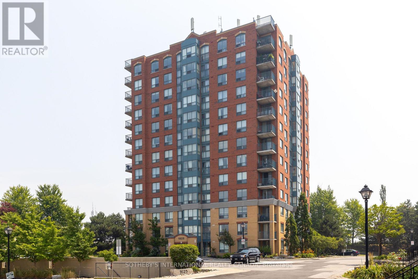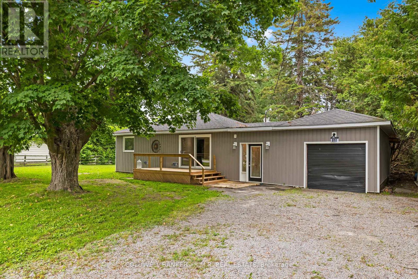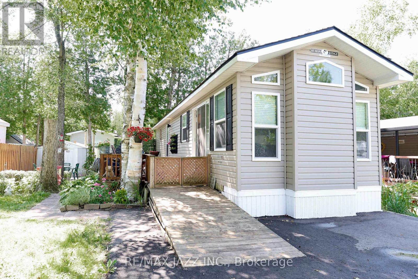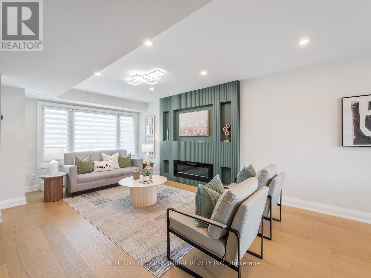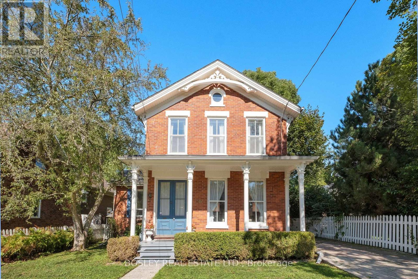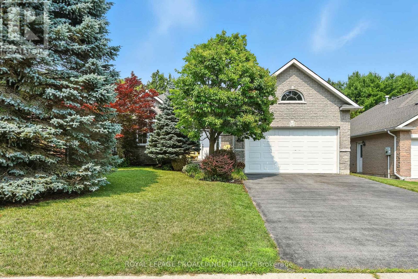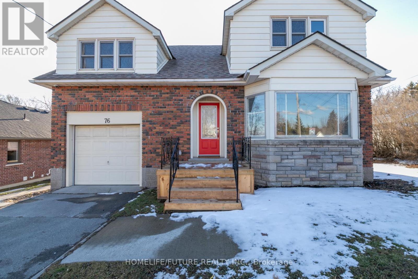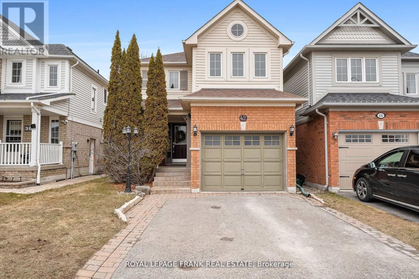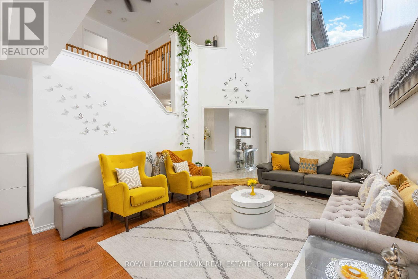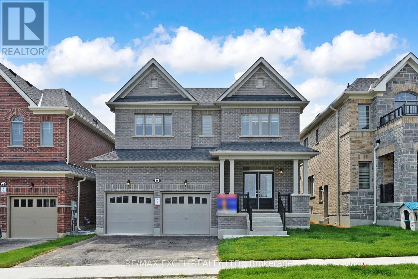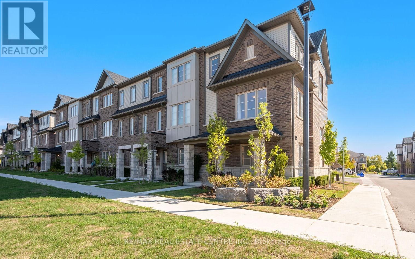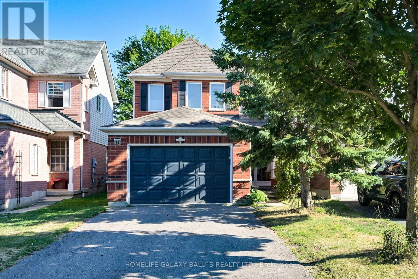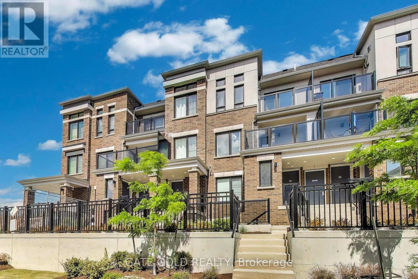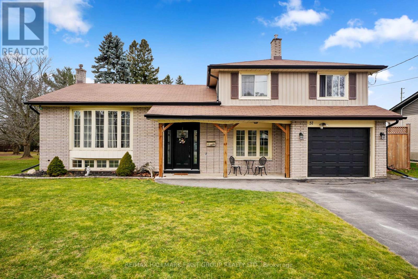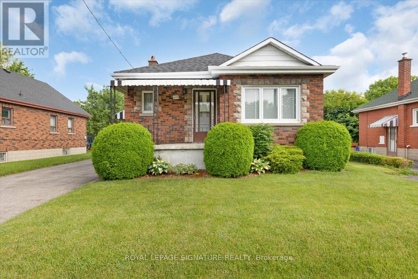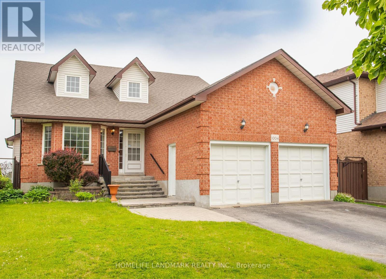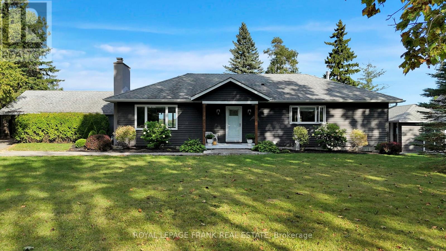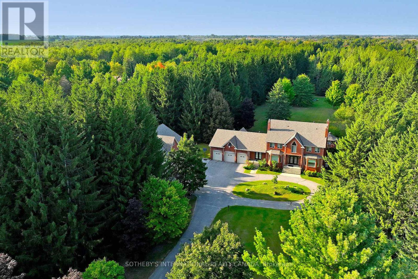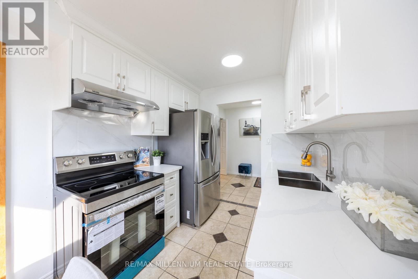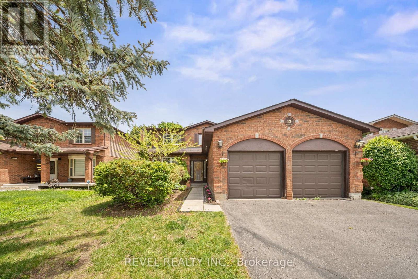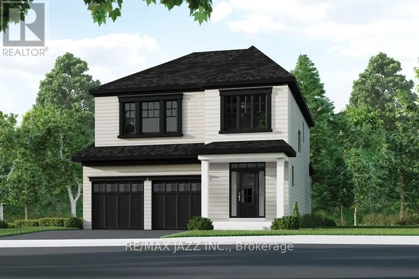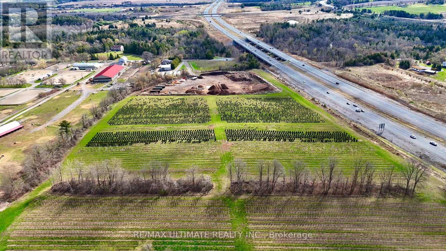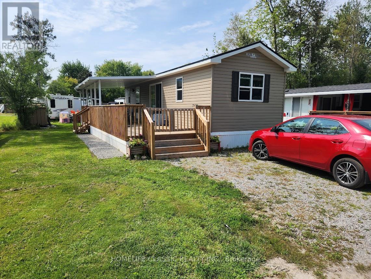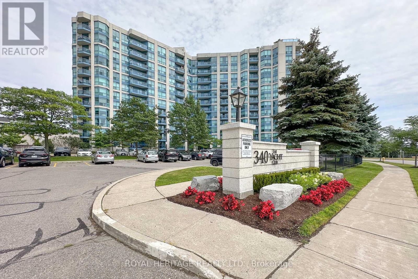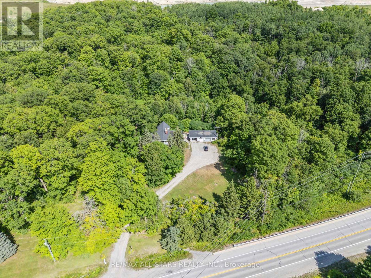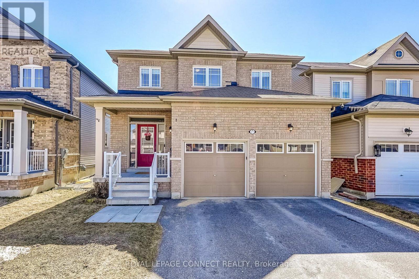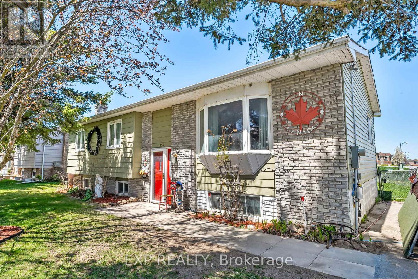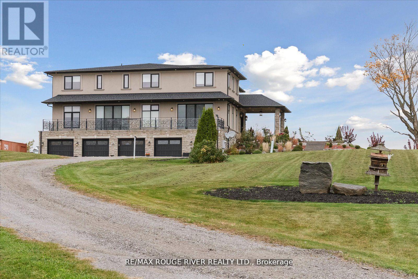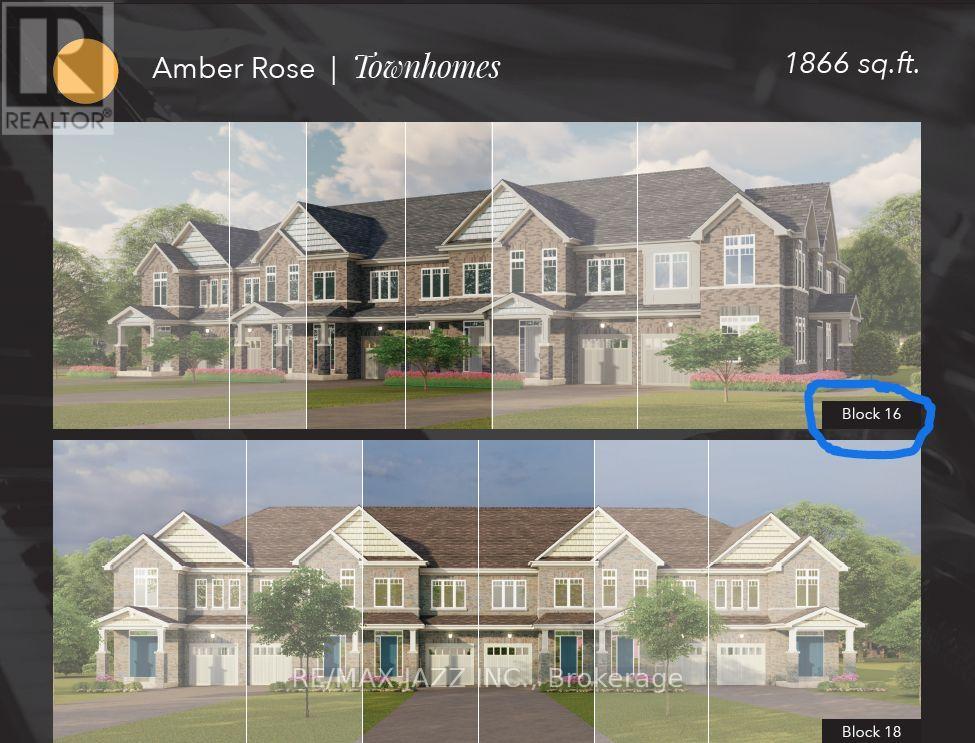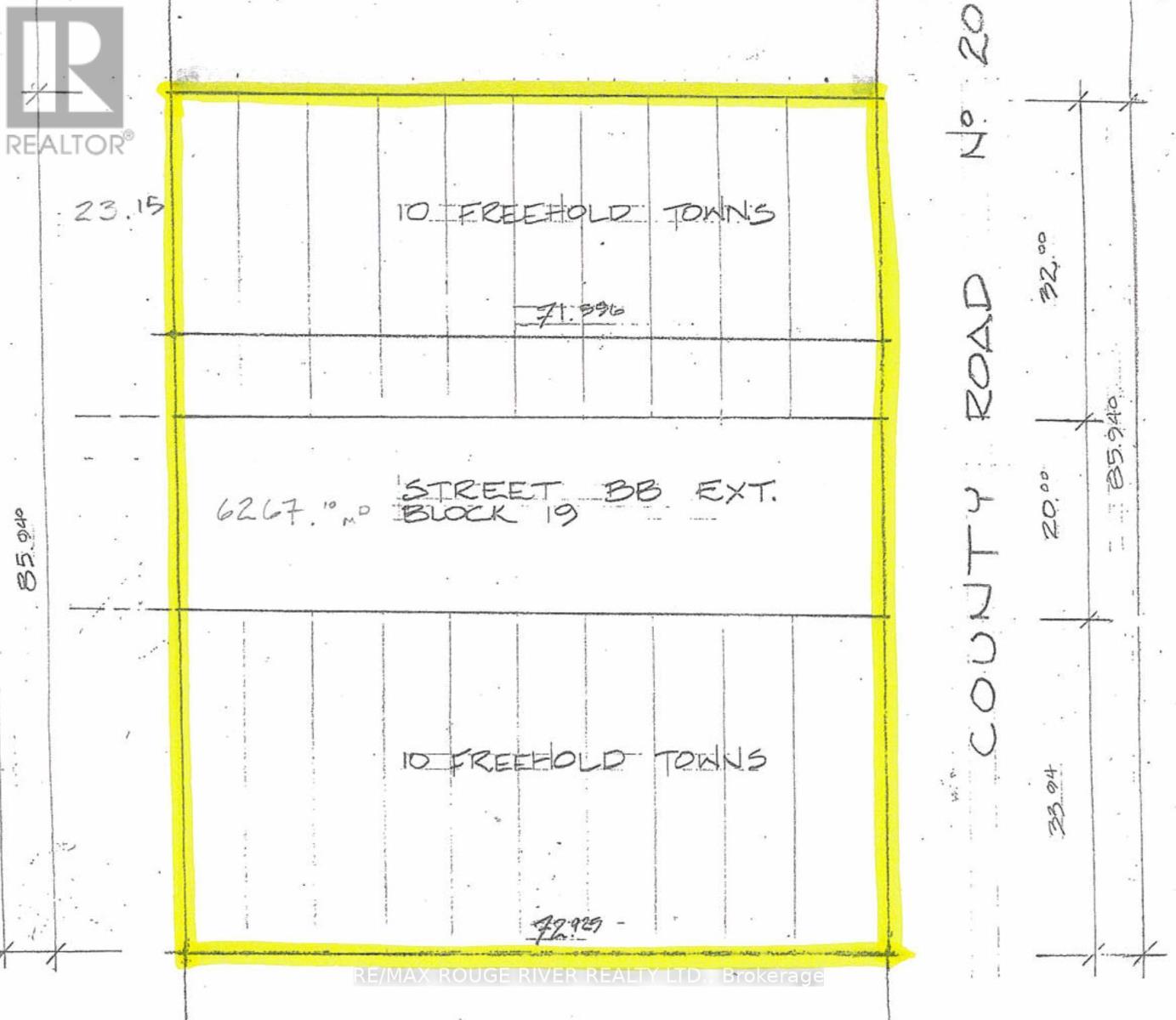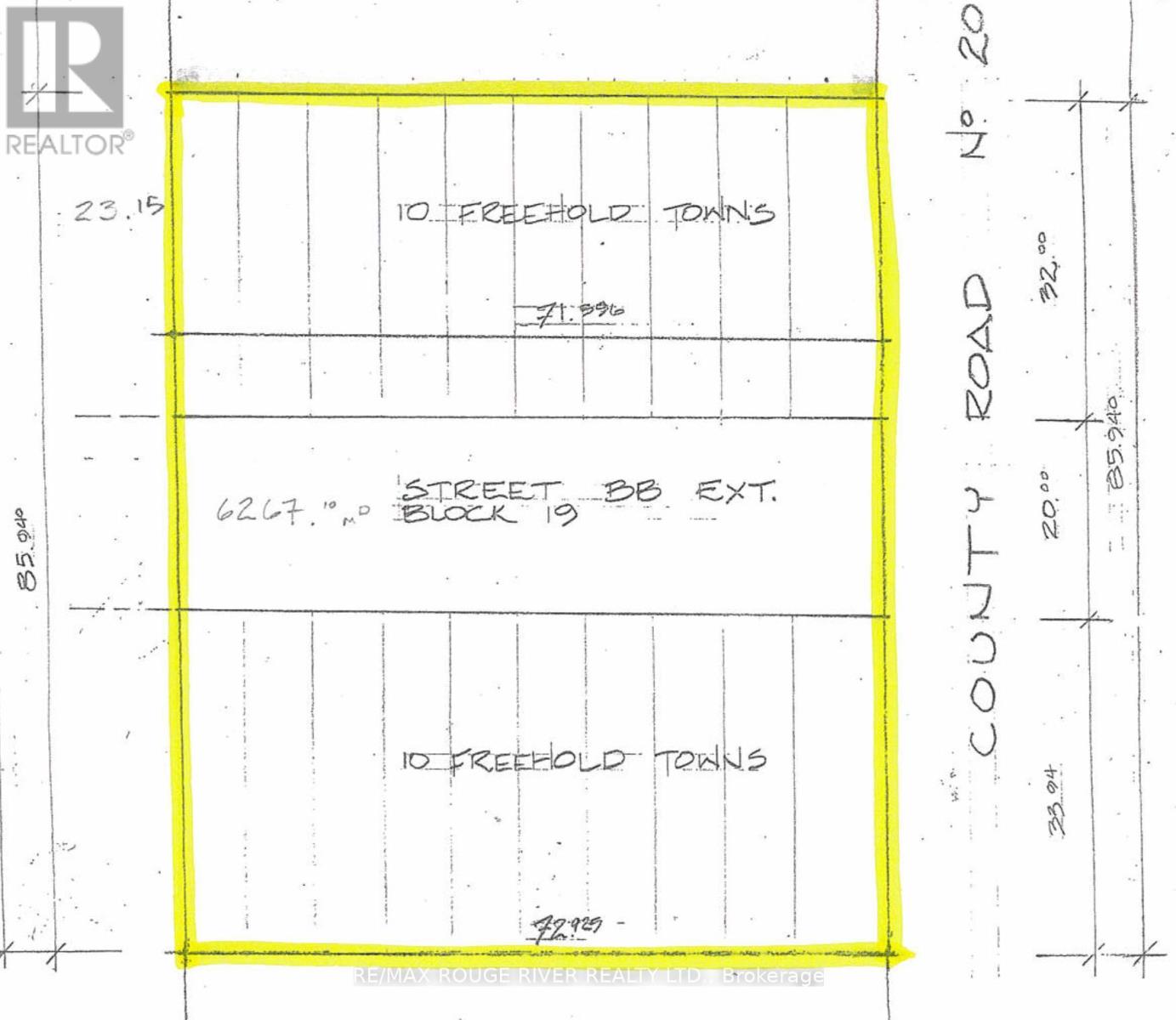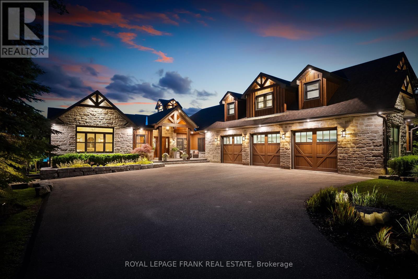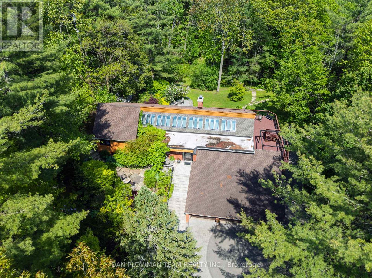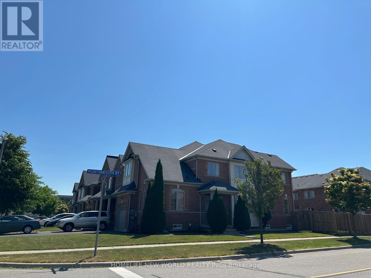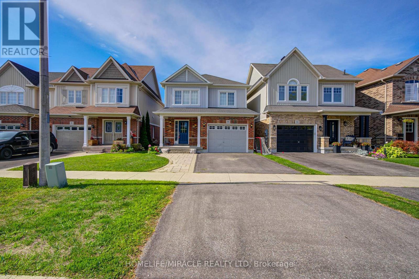501 - 1625 Pickering Parkway
Pickering, Ontario
Welcome to Unit 501 at Pickering Parkway Your Perfect Starter Home or Investment! Newly updated and painted. Discover this beautiful, spacious 1-bedroom plus den condo, offering over 600 sq. ft. of bright, functional living space in one of Pickering's most sought-after and well-managed buildings. This quiet, secure building is perfect for professionals, couples, or downsizers looking for comfort and convenience. Step inside and you'll find a thoughtfully designed layout featuring a generous bedroom, a versatile den ideal for a home office or guest space, and a well-appointed bathroom. Enjoy exclusive parking and a private locker for extra storage plus, all utilities are included in the maintenance fees, making this an unbeatable value! Located in the heart of Pickering, you're just steps away from fantastic amenities: Pickering Town Centre with shops, dining, and entertainment GO Train Station perfect for commuters; Quick access to Highway 401 and major routes; Nearby grocery stores, restaurants, parks, and trails; Minutes to beautiful waterfront and recreational spots. This is truly a turnkey opportunity to own in a vibrant, growing community. Whether you're buying your first home, downsizing, or investing, Unit 501 at Pickering Parkway offers the ideal blend of location, value, and lifestyle. Freshly updated, beautiful, and clean. (id:61476)
15 Hazel Street
Brock, Ontario
Welcome to this charming 3-bedroom, 1-bath bungalow with 1130 square feet of beautifully updated living space, nestled on over half an acre of tree-covered land in a quiet and family-friendly neighborhood. From the moment you arrive, you'll be greeted by a welcoming front entrance that sets the tone for the warmth and comfort found throughout. The open-concept kitchen is the heart of the home thoughtfully designed for both everyday living and entertaining, its the perfect space to gather and create lasting memories. The living areas are bright and inviting, offering a cozy yet spacious feel, with large windows that frame peaceful views of the mature trees and natural surroundings. Step outside and fall in love with the property's incredible lot. Towering trees provide both privacy and tranquility, creating the perfect outdoor oasis for relaxing, playing, or gardening. An attached heated garage adds everyday convenience and function. Located just minutes from schools, shopping, and boat launches to beautiful Lake Simcoe, this home offers the best of both worlds peaceful suburban living with quick access to all essentials. Whether you're a first-time buyer, a downsizer, or simply looking for a property that feels like a retreat, this one checks all the boxes. Recent upgrades include windows and doors, roof, siding, some soffit and fascia, exterior insulation, front deck, furnace and A/C, and attic insulation. A true hidden gem waiting to be discovered! (id:61476)
159 Mcphail Avenue
Clarington, Ontario
4 year old executive home, walking out on to green space! 4 bedroom, 4 bathroom family home in the Valleyview community in Bowmanville. Walk into the open-concept main floor, designed for modern family living, featuring a striking double-sided fireplace between the large living and dining rooms. The main floor also features a stunning kitchen, connecting you to your deck overlooking green space - perfect for entertaining. On the 2nd level, each bedroom is oversized, with its own ensuite or semi-ensuite, offering comfort and privacy for each family member. The primary bedroom offers a 5pc ensuite and TWO walk-in closets! The fully finished walkout basement adds a large second living space, a versatile sitting room, and a seamless connection to your private yard with no rear neighbours. This home has been enhanced with custom feature walls, designer lighting, ceiling details, and upgraded trim throughout. Enjoy the luxury of a secluded pocket surrounded by nature and trails, while remaining moments from top schools, shopping, and commuter access. Don't miss your chance to make 159 McPhail your own! Book your personal viewing today! (id:61476)
819 - 225 Platten Boulevard
Scugog, Ontario
Welcome to 225 Platten Blvd #819 - your perfect seasonal retreat from May to October! This beautifully maintained 2019 Millerton 2 Model mobile trailer offers 537 sq ft of thoughtfully designed living space, featuring an open-concept kitchen and living area flooded with natural light. The modern interior gives the feeling of a chic city condo, while offering all the comforts of a cozy getaway.With 2 spacious bedrooms, a 4-piece bathroom, and an abundance of storage, this home comes fully furnished and move-in ready - just bring your suitcase! Located in a vibrant resort community, you'll enjoy full access to a wide array of amenities, including 3 swimming pools, tennis and pickleball courts, volleyball and basketball courts, a ball diamond, mini putt, playground, private beach, and an on-site restaurant. Don't miss your chance to own a slice of summer paradise! Annual park fees are $6147.20 (id:61476)
41 Yorkville Drive
Clarington, Ontario
Welcome Home! Your new home awaits you and your family! With room to spare, your family will love this fully detached home. Featuring a very rare main floor layout that is fully open. Your oversized kitchen allows your family's best chef to whip-up dinner in a snap, while still watching over the little ones as they finish their homework. The main floor features so many different configurations, only your imagination can hold you back. Featuring an additional living/family room on the 2nd level, this home offers the ability for the adults to be entertaining on the main level, with the kids upstairs catching up and having their own fun. 3 full-sized bedrooms upstairs, plus 2 full baths and his&hers closets in the master, no need to share for anyone! Love to entertain or enjoy the crisp fall air, well you're in luck as your new backyard features a gorgeous deck and a full gazebo allowing you to enjoy some peace and quiet after a long day. Your new neighbourhood will be the envy of all your friends as this family first area features weekly road hockey games on the court across from your home, amazing neighbours, nearby schools and parks and so much more. And while you're tucked away in Courtice, you're still just minutes from the 401, 407, 418. This home has it all, except you! (id:61476)
42 - 765 Oklahoma Drive
Pickering, Ontario
Welcome to this beautifully renovated 3-bedroom, 3-bathroom home, offering modern style and comfort in every detail. Thoughtfully updated and move-in ready, this property is perfect for families or those seeking a turnkey home in a desirable neighbourhood.The main floor boasts hardwood flooring, a striking feature wall, and pot lights that create a warm and inviting ambiance. The upgraded kitchen and living areas flow seamlessly, making it ideal for both everyday living and entertaining. Upstairs, you'll find laminate flooring throughout the bedrooms, while the entrance showcases durable tile flooring for a polished look. Enjoy the convenience of direct garage access to the basement, a rare and functional feature. The bathrooms have been beautifully renovated, blending modern finishes with timeless design. Step outside to a fully fenced backyard, perfect for children, pets, or hosting gatherings in privacy. Additional features include brand new kitchen cabinetry, stainless steel appliances, wide plank engineered hardwood floors, custom millwork, renovated new bathrooms, brand new HVAC system, new A/C and all new appliances. Every space of this home has been designed with both comfort and style in mind, ensuring you can settle in immediately without the need for renovations. Don't miss your chance to own this stunning home that combines thoughtful upgrades with everyday practicality. (id:61476)
36 Bloomsgrove Avenue
Port Hope, Ontario
Charming 3-bedroom residence on one of Port Hopes most desirable streets. This stunning Italianate detailed home, circa 1873, features a front facing brick gable facade and an elegant period Italianate porch adorned with large elongated windows and a distinctive pair of original double French entry-doors, both glazed and panelled.Located on a scenic avenue just a short stroll from Historic Downtown Port Hope, the Ganaraska River, Trinity College School(walkable)and the iconic Capitol Theatre, this delightful 3-bedroom, 1.5-bath residence exudes timeless charm and a welcoming ambiance. Beautiful hardwood flows throughout the main floor principal rooms complementing the bright white kitchen and the elegant glazed French doors that separate the living and dining spaces. The dining room boasts attractive wainscot paneling. A gracefully curving staircase in the foyer highlights the homes historical appeal. Additional features such as a versatile rear room with convenient bathroom access, perfect for an additional main-floor bedroom, home office, or guest suite. The well-crafted board and batten detached garage adds both aesthetic charm, storage and utility. Experience outdoor living with an interlocking brick driveway and a patio, perfect for entertaining or unwinding in your private backyard oasis. This is your opportunity to own a piece of Port Hopes history on one of its most sought-after avenues. (id:61476)
11 Mill Pond Court
Brighton, Ontario
Quality never goes out of style! This sprawling bungalow is a Tobey built all brick and stone home with a finished full height basement. Perfectly situated on a private premium lot, in a quiet upscale cul-de-sac backing onto conservation property. Over 2000 sq.ft on the main floor alone this home is complete with 3 large bedrooms (plus a den), 3.5 baths, formal dining area with vaulted ceiling, and main floor laundry/mudroom. Dream kitchen with peninsula, island, backsplash, loads of cabinets with crown moulding under valence lighting, PLUS a butler pantry for coffee station and more cabinets. Two huge bedrooms on the main floor BOTH have private ensuite baths and walk-in closets, (perfect for multi generational living!) Lower level boasts rec room with gas fireplace, huge 3rd bedroom ideal for teenagers or grandkids, full bathroom, office/den (easily used as 4th bedroom with armoire), loads of storage space and unspoiled area could be complete for additional room. Other popular features include forced air natural gas furnace, central air, HRV for healthy living, owned hot water heater, 9 foot ceilings, and crown moulding. Exterior is complete with two patio doors to a new deck overlooking your gorgeous private backyard with mature landscaping, paved driveway with ample parking, attached double car garage with inside entry. All of this is less than 10 minutes to the sandy beaches of the Presquile Provincial Park, Lake Ontario/Wellers Bay, marina, public boat launch, waterfront restaurant, schools, and 401. Be in Prince Edward County in 15 minutes to wineries, breweries, and millennium trail. Less than 90 minutes back to the GTA. This home is well over $1M to replace. Check out the full video walk through & make an appt to view! (id:61476)
76 Young Street
Brighton, Ontario
Your Search Stops Here, Welcome To 76 Young St In The Beautiful Town Of Brighton, A Home Like None Other Featuring 4 Spectacular Sized Bedrooms And A Spacious Washroom, On The Main Floor You Will Find A Bright And Beuatiful Living Room With Ample Natural Lighting, Crown Molding, And A Faux Fireplace, Enjoy Your Morning Coffee Or Entertain Friends And Family This Summer On The Large Newly Painted Deck Just Off The Breakfast Area, The Large Eat-In Kitchen Boasts Stainless Steel Appliances, Plenty Of Cabinets, And A Modern Backsplash, This Property Also Includes A Lower Unit With A Large Living Recreation Area, 2 Bedrooms, A Kitchen, And A Bathroom, Close To Many Amenities Including Schools, Shops, Parks, And Many More, You Don't Want To Miss This! (id:61476)
42 Childs Court
Clarington, Ontario
**Whole main floor, stairwell and upstairs hall freshly painted** Welcome to this beautifully cared-for 3-bedroom, 3-bathroom home, perfectly situated on a quiet court in Bowmanville. This inviting property offers a functional layout with spacious living areas, a well-appointed kitchen, and comfortable bedrooms designed for modern family living. Step outside to your private backyard oasis, where a covered deck provides the perfect setting for entertaining or relaxing year-round. Whether you're hosting summer barbecues or enjoying a peaceful morning coffee, this outdoor space is sure to impress. Located in a desirable neighborhood, this home is close to schools, parks, and all the conveniences of downtown Bowmanville. With its prime location and thoughtful features, this is a fantastic opportunity for families or anyone looking for a welcoming place to call home. Offers at anytime! ** This is a linked property.** (id:61476)
1330 Aldergrove Drive
Oshawa, Ontario
Welcome to 1330 Aldergrove Drive, Oshawa! Situated in the prestigious Parkridge neighbourhood, this remarkable 2-storey home offers over 3,000 sq ft of elegant living space, including a fully finished walk-up legal basement with a covered separate entrance. With 7 bedrooms and 5 bathrooms, this property is perfectly suited for large families, multi-generational living, or excellent income potential. The main floor is bright and inviting, featuring spacious principal rooms designed for both comfort and entertaining. The sunlit living room showcases soaring double-height ceilings and oversized windows, creating a striking first impression. A formal dining room with recessed ceiling and pot lights sets the stage for memorable gatherings, while the family room with its cozy gas fireplace is perfect for everyday relaxation. At the heart of the home, the chefs kitchen offers abundant cabinetry, a centre island, custom backsplash, and a breakfast area with walk-out to the deck overlooking the backyard. Upstairs, the luxurious primary suite includes a private seating area, a walk-in closet with custom organizers, and a spa-like 4-piece ensuite. The additional bedrooms are generously sized, each with custom closets, ensuring comfort and functionality for the whole family. The walk-up legal basement is a home of its own complete with separate covered entrance, bedrooms, bathrooms, and spacious living areas. Ideal for extended family or rental income, it offers flexibility and peace of mind. Blending space, style, and versatility, this home is close to top schools, parks, shopping, transit, and Hwy 407 access. A rare opportunity to own a property that truly adapts to your lifestyle. (id:61476)
170-172 Blake Street
Cobourg, Ontario
Fully vacant 4-Plex available in historic downtown Cobourg. Two 2-bedroom and two 3-bedroom units available to lease out at current market rent. Rare opportunity to purchase a vacant residential income property with potential for more. Zoned R4 with an extra large lot, there is room to grow. Plenty of parking on each side of the building, and room in the back yard for a detached accessory building. Great opportunity to live in one unit and rent out the others. One unit has recently been renovated, and the other three have had long term tenants. Metal roof, vinyl siding is easy to maintain. Separate gas, hydro, water meters. Very close to downtown and all amenities. Easily walkable to the lake and beach. Blake St is quiet and off the main arterial roads a very pleasant neighbourhood to live in. This property is a unique opportunity to enhance your real estate portfolio and start fresh. (id:61476)
26 Raines Road
Scugog, Ontario
Brand New Home In Port Perry. Be The First To Call This Your Home. Situated On A 40-Foot Lot, This Spacious 2,500 Sqft. Home Over A Thoughtfully Designed 4-Bedroom Layout. Perfect For Families. The Bright And Open Kitchen Overlooks The Breakfast Area And Backyard, Creating A Seamless Flow For Everyday Living And Entertaining. Over $20,000 Spent On Upgrades, Which Includes the Stained Oakwood Staircase And Railings. Second Floor Features A Very Spacious Primary Bedroom With A 5pc Ensuite, And A Jack & Jill As The Second & Third Bedroom. Located In A Prime Port Perry Neighborhood, You'll Enjoy Easy Access To Amenities Including Lake Ridge Health, Shops, Schools, The Beautiful Lake Scugog And More. All Just Minutes Away. Dont Miss This Incredible Opportunity. Schedule Your Viewing Today! EXTRAS: Existing: Fridge, Stove, Dishwasher, All Elf's, Furnace, CAC. (id:61476)
306 - 80 Athol Street E
Oshawa, Ontario
Welcome to this 1 bedroom condo offering newer modern flooring and a bright layout, perfect for comfortable living. Benefit from the convenience of your own private west facing balcony, ensuite laundry, and a large ensuite storage room. Enjoy the tranquility and comfort of this small, peaceful condo community, complete with recent updates. One of these being a brand-new front walkway (almost complete), designed to enhance the buildings curb appeal. Conveniently located within walking distance to shops, restaurants, transit, sports and entertainment venues, and more. Building Amenities include a party room with access to a large outdoor patio & sauna facilities. ** Please note: no dogs permitted. (id:61476)
2073 Prestonvale Road
Clarington, Ontario
Stunning 2-Year-Old, 3-Storey Townhouse in the Heart of Courtice! This bright and spacious 3-bedroom, 3-washroom home offers modern living in a Prime Location. The main floor features an open-concept layout with a large kitchen complete with stainless steel appliances, a center island, and a walkout to a private deck perfect for entertaining. The Finished Recreation room boasts a separate entrance, making it an ideal space for a Home Office or anyone working from home. The primary suite is a true retreat with a 4-piece ensuite featuring a soaker tub, separate shower, and walk-in closet. Located conveniently in a family-friendly neighbourhood. This home is close to all amenities including Schools, Shops, Medical Facilities, Transit, the Lake, Golf course, Courtice GO Station, and easy access to Highways 401 & 418 (id:61476)
61-19 Forestgreen Drive
Uxbridge, Ontario
A stunning Sheffield model home nestled within the prestigious Estates of Wyndance a gated community offering luxury, privacy, and an unmatched lifestyle. Situated on a 1.17-acre corner lot, this 4-bedroom, 4-bathroom executive residence boasts breathtaking panoramic views & over 3,489 sq. ft. of above-grade living space, designed for both elegance & comfort. Step inside to find hardwood floors throughout, beautifully accented by wainscoting, tray ceilings & intricate moldings. The spacious family room features a double-sided gas fireplace, creating a cozy ambiance that extends into the formal living room. The gourmet chef's kitchen is a culinary dream, complete with granite countertops, a center island, and top-of-the-line stainless steel appliances, including a Sub-Zero fridge & Wolf range. Adjacent to the kitchen, the breakfast area leads to an expansive covered deck, perfect for outdoor dining while soaking in the picturesque skyline views. The 2nd floor is equally impressive, featuring a luxurious primary suite with his-and-hers walk-in closets & 5-pc spa-like ensuite. 3 additional bedrooms, all with ensuite or semi-ensuite access, provide ample space for family & guests. The unfinished walk-out basement presents a world of possibilities! Whether you envision an in-law suite, a home gym, or a recreational haven, the space is already equipped with a separate entrance, large windows, a rough-in for a 4-piece bathroom, and plenty of room for customization. Car enthusiasts will love the three-car tandem garage, complemented by a spacious 8-car driveway, ensuring ample parking for family & guests. Exclusive amenities, includes 2 gated entrances, scenic walking trails & landscaped ponds, basketball & tennis courts, a charming community gazebo and a lifetime platinum-level golf membership to the renowned Clublink Golf Course. This remarkable property is located just minutes from schools, parks, & shopping, while still offering the tranquility of country estate living (id:61476)
15 Blacksmith Lane
Whitby, Ontario
A Bright well-maintained 3+1bedroom, 4-bathroom detached home is situated in most desirable Williamsburg community Whitby, )Professionally Finished Basement featuring a spacious open-concept recreation room & Room for office, Kitchen with granite countertops, backsplash, and pot lights, Separate living and Family rooms, Main Floor Family Room filled with natural sunlight W/ Sunroof, Freshly Painted , offering a warm and functional space for everyday living, Pot lights on ground floor and family room , Engg Hardwood Flooring on Main, 4 Upgraded Bathrooms, Walk-Out to a Private Backyard & Deck, No Sidewalk in Front enjoy ample parking for up to 5 vehicles (4 in the driveway +1 in the garage) gas fireplace, All switches and power outlets(2025)Pride Of Ownership!!! Furnace (2021) ,AC(2023)Great Location Quiet, Family-Friendly Ln, Close to To All Amenities, Top-Rated Schools, Go Station, Costco, Groceries, access to Hwy 401&407,Parks, Public Transport, Hospital, Shopping, Banks etc.Incl: Ss Fridge, Gas Stove, B/I Dishwasher (2024) Microwave; Washer & Dryer; ** This is a linked property.** (id:61476)
30 Lucas Lane
Ajax, Ontario
This is such a fantastic starter home in south Ajax within walking distance to the lakefront trail, schools, shops and transportation! The backyardis large enough for family/friends gathering together. Do t miss an opportunity to live in a great community close to everything! (id:61476)
A - 14 Lookout Drive
Clarington, Ontario
Welcome to 14A Lookout Drive in Bowmanville where modern design meets serene waterfront living. This beautifully appointed 1-bedroom, 1-bathroom stacked townhome is nestled in the heart of the GTAs largest master-planned waterfront community. Boasting an open-concept layout, wide-plank engineered flooring, and oversized windows with california shutters, the space is flooded with natural light and warmth. The contemporary white kitchen features stainless steel appliances, and ample cabinetry, making it as functional as it is stylish. Enjoy the upgraded broadloom in the bedroom, a four-piece bathroom with a soaker tub and large vanity, and the added ease of ensuite laundry .Step outside and experience stunning lake views and 2 parking spots conveniently located nearby. Perfectly located for lifestyle and convenience, this home is minutes from the marina, schools, shopping, and major highways, including the 401, 412, 418, and 407. Enjoy peaceful morning walks along the waterfront, then return to the comfort of your bright, modern retreat. This Tarion Warranty-backed home offers not just a place to live but a lakeside lifestyle to love. (id:61476)
118 North Garden Boulevard
Scugog, Ontario
Discover this stunning brand-new 3000+ sq. ft. residence in a sought-after Port Perry community. Featuring 5 bedrooms and 4 bathrooms The sun-filled, open-concept kitchen flows seamlessly into the breakfast area. Nestled in a prime neighborhood, you'll enjoy easy access to schools, parks, shops, and all local amenities. (id:61476)
57 Freeman Drive
Port Hope, Ontario
Welcome to your perfect family retreat in the heart of Port Hope! This spacious and inviting home offers everything a family could desire, blending comfort with convenience in a location that truly feels like home. Situated close to town amenities, schools, and parks, you'll have everything you need just a short distance away. As you step inside, you're greeted by a bright and welcoming main level, where large windows fill the space with natural light, creating a warm and cozy atmosphere. The functional layout is ideal for both everyday living and special gatherings with loved ones. On the lower level, the family room offers a peaceful escape, complete with a charming fireplace perfect for unwinding after a long day. The upstairs features generously sized secondary bedrooms that provide a comfortable space for family and guests alike. The spacious primary bedroom serves as a serene retreat, offering comfort and relaxation. In addition to the main living areas, the finished basement provides bonus living space for the family to enjoy. Whether its a game night in the rec room or a quiet space for hobbies and relaxation, this area adds wonderful versatility to the home. Outside, the magic continues with an expansive backyard that's perfect for family fun and entertaining. After a swim in the pool, the 2-tier deck is the ideal spot to dry off, fire up the barbecue, and enjoy a meal together in the fresh air. Whether you're soaking in the hot tub under the stars or simply relaxing on the deck with friends, this outdoor space is designed for creating memories and enjoying life's simple pleasures. (id:61476)
234 Etna Avenue
Oshawa, Ontario
Great opportunity for an end-user or a renovator a charming, well-maintained home nestled on a quiet, tree-lined street in a family-friendly neighbourhood. Pride of ownership. Either move in and enjoy the home as is or renovate to suit. This spacious property offers a functional layout with comfortable living and dining areas, well-appointed bedrooms, and plenty of natural light throughout. Situated on a mature lot, its perfect for families, professionals, or first-time buyers looking for both comfort and value. Enjoy the convenience of nearby schools, parks,shopping, and easy access to transit. This home offers an incredible opportunity to settle into one of Oshawa's most welcoming communities. (id:61476)
1004 Catskill Drive
Oshawa, Ontario
Over 3,200+ sq ft of thoughtfully designed living space, including a fully finished basement with plenty of room for the whole family. This spacious home features six bedrooms in total including a main floor primary retreat, two bedrooms on the second level, and two additional bedrooms in the finished basement, ideal for extended family, guests, or a home office setup. With its own separate entrance, the basement also offers excellent income potential or the perfect in-law suite option.The main floor offers convenient laundry and a bright, open-concept layout. The inviting family room features a cozy fireplace, perfect for creating a warm and welcoming atmosphere. Recent upgrades include a newer roof, air conditioning, and furnace offering peace of mind and added comfort. Step outside to your own private, fully fenced backyard that backs onto open green space a peaceful retreat in the heart of North Oshawa. (id:61476)
230 Beech Street
Scugog, Ontario
A Lakeside Lifestyle in the Heart of Port Perry. Welcome to 230 Beech Street a rare waterfront bungalow on 1.07 acres, beautifully finished and designed to embrace both comfort and lifestyle. Nestled right in the heart of Port Perry, you can walk to the charming downtown for your morning coffee, fresh groceries, or dinner with friends all while enjoying the serenity of lakeside living. Wake up to the sunrise over Lake Scugog, coffee in hand as the light dances across the water. Imagine starting your day with a peaceful paddleboard, or winding down in the evening with the calm reflection of the lake as your backdrop. Life here is about more than a home its about finding balance, decompressing, and connecting with the beauty of the water every single day. Inside, the main-floor primary suite offers serene lake views, a cozy gas fireplace, an expansive walk-in closet with built-ins, and a spa-like ensuite with an oversized shower and freestanding tub. With a total of four bathrooms, this home blends luxury with function for family and guests alike. The fully finished lower level offers a complete separate living space with its own kitchen, private entrance, and two bedrooms including a second primary suite with a fireplace, walk-in closet, and a spa-inspired ensuite featuring a walk-in shower and freestanding tub. A double car garage, detached bunkie/workshop, and landscaped grounds complete the package, offering both practicality and lakeside leisure.230 Beech Street, Port Perry. This isn't just a home on the lake its a lifestyle built around it. (id:61476)
1104 Beneford Road
Oshawa, Ontario
Beautifully Maintained 3+1 Bedroom, 4 Bath Detached Home With Double Garage! Welcome to this move-in ready gem offering nearly 1,900 sq. ft., approximately, of thoughtfully designed living space, plus a fully finished basement! Enjoy the spacious, open-concept main floor featuring a modern kitchen and bright living area with a walk-out to the deck and private backyard-perfect for entertaining or family time. Upstairs, you'll find a stunning loft with a cozy gas fireplace and an abundance of natural light-ideal as a family room, office, or easily converted into a 4th bedroom. The large primary suite is your personal retreat, complete with a walk-in closet and spa-inspired 4-piece ensuite. The finished basement adds even more versatility, with a powder room and French doors opening to a large recreation area-easily converted into a bedroom or guest suite. Located in a family-friendly neighbourhood of Eastdale just minutes from Ontario Tech University, Durham College, shopping, public transit, parks, and scenic ravine trails. (id:61476)
452 Feasby Road
Uxbridge, Ontario
Discovering an extraordinary 10-acre private oasis with luxurious contemporary living at its finest. Enchanted forest surrounds massive table land, providing breathtaking greenery views and ideal setting for outdoor entertaining and large gatherings. Both the primary and secondary buildings are beautifully situated with lush landscapes. With easy access to Uxbridge equestrians, golf courses, ski resorts, fine dinings, optional groceries and shoppings, and fine schools. It also enjoys Markham and Toronto offerings within a 30-min drive. An immensely deep driveway sets seclusion apart from public roads. The tree lined lane and a circular landing gracefully leads an impressive arrival experience. Extensive renovations in 2017 and 2021. (Building #1) Main residence boasts appx 6,500 sf of total living incl 4,400 sf above grade. Main 9 foot ceilings. Popular ground level bedroom with full bath. Plus lower In-law suite. Enormous library/ofce. Fully updated Kitchen, Baths & Laundry. Lavish stone counters, slab surfacing & hardwood floorings. Premium millwork & cabinetry system. A complete set of upscale appliances. Splendid lighting fixtures & chandeliers. Newer Roof. Plenty of newer windows. Main attached garage park appx 6 cars. (Building #2) Detached standing alone additional garage/ workshop building. Appx 2000 sf interior & high appx 15 ft ceilings. An enclosed room, separate furnace, AC, ventilation, moisture barriers, coated flooring, newer roof & drywall, 6 large windows 3 bay doors, 270 AMP/240V e-panels. Ideal for car collectors, workshop pros & man cave champions. The enormous workshop opens to the magnificent outdoor spaces for a wealth of versatile and user friendly possibilities. Private walking trails end with charming gazebo and enlarged decks, inviting relaxing suburb retreats and gorgeous sunset views. For those seeking a perfect blend of tranquility, luxury, and amenity conveniences, this serene sanctuary cultivates endless mindfulness and family growth. (id:61476)
151 - 120 Nonquon Road
Oshawa, Ontario
Beautifully Renovated 3-Bedroom Condo Townhouse Perfect Starter Home! Move right in to this fully updated home featuring a brand new modern kitchen with stylish porcelain backslash, quartz counter-tops, and new stainless steel appliances. Enjoy the newly finished basement with fresh flooring, a brand new bathroom with quartz vanity, and an upgraded main bathroom with new flooring, vanity, and counter-top. Bright newer windows fill the home with natural light, while gleaming hardwood floors add warmth and charm. Step out to a beautifully landscaped, fully fenced backyard - perfect for family gatherings. This family-friendly complex offers plenty of visitor parking and three children's playgrounds. Conveniently located in desirable North Oshawa, just steps to public transit, shopping, restaurants and the Durham College/UOIT campus. Includes finished rec room, laundry room, workshop, and ample storage space. (id:61476)
12 Robinson Crescent
Whitby, Ontario
Welcome to this beautifully maintained and generously sized 4-bedroom model, perfectly situated in the heart of Whitby, right across the street from a charming local park. Freshly painted(2025). With a 135-foot deep backyard and an in-ground pool, this property offers the ultimate combination of comfort, style, and outdoor enjoyment.Step inside to find 3 well-appointed bedrooms, a thoughtfully updated kitchen (2019) with modern cabinetry, and hardwood floors (2018) that flow throughout the main level. The finished basement features cozy carpeting (2018), making it an ideal space for family gatherings or a home theatre.The backyard is a true oasis, perfect for entertaining or relaxing, with a new pool liner (2023), updated pump (May 2025), and a pool heater for extended seasonal use. Additional features include:Roof replaced in 2017.Updated cabinets in all bathrooms (2019)Saltwater pool system for low-maintenance enjoyment.Close proximity to schools, shopping, transit, and all amenities.This exceptional home offers a rare combination of space, updates, and location. Don't miss your opportunity schedule your private showing today! (id:61476)
2151 Chris Mason Street
Oshawa, Ontario
Unmistakably Jeffery! Brand new, to-be-built 3-bedroom, 3-bathroom two-storey home offers exceptional design and craftsmanship. The Views is Oshawa's premier new home community boasting a family friendly environment in a neighbourhood worthy of the Jeffery name. Uncompromising quality, attention to detail with both classic and modern touches that ensure a home you will love for years to come! The Vista model Elevation D capitalizes on the modern farmhouse trend and is architecturally stunning from start to finish. The interior boasts a massive kitchen/great room design and an open-to-above staircase. Convenient second floor laundry. Primary bedroom with oversized walk-in closet and an ensuite equipped with both a freestanding tub and a glass shower. Views by Jeffery Homes in North Oshawa is conveniently located near schools, the 407 and plenty of amenities, from shopping to restaurants. Exterior front finish: James Hardie board. Exterior rear and side finish: vinyl siding. (id:61476)
Pt34/35 Ravenshoe Road
Uxbridge, Ontario
Welcome to 35 pristine acres of land nestled along the picturesque Ravenshoe Road. This stunning property offers a perfect blend of natural beauty and potential for future endeavours. Lush with beautiful trees and captivating landscapes, this land presents a rare opportunity to own a piece of tranquility. With a history of being used for hunting, the property is a haven for wildlife enthusiasts and outdoor adventurers alike. Embrace the serenity of nature and unlock the possibilities that this 35-acre parcel has to offer. Please do note this land is Environmentally protected and while it may be built on we ask that you work with the Conservation Authority to see requirements. (id:61476)
3 Bluffs Road
Clarington, Ontario
LARGE UNIT! Approx. 1,700 sqft of living space! Panoramic views of Lake Ontario! This beautiful 2 bedroom bungalow is situated in the Adult Lifestyle Community of Wilmot Creek nestled along the shores of Lake Ontario. Enjoy the peaceful setting with mature trees, entertainers deck spanning the back of the property, privacy gazebo & unobstructed water views. Inside offers a sun filled open concept design complete with fresh neutral paint, gleaming hardwood floors, 2 gas fireplaces & more! Perfect for entertaining in the living & dining rooms with french door entry to the den with sunroom sliding glass walk-out. Spacious family room boats a cozy gas fireplace & backyard views. Family sized kitchen with subway tile backsplash, pantry, built-in over & cooktop. Relaxing sunroom with wall to wall windows & garden door walk-out to the deck with incredible views. Primary retreat offers a 3pc ensuite & walk-in closet. Generous 2nd bedroom with double closet. Enjoy all the amenities that Wilmot Creek has to offer. Golf, 2 community pools, tennis/pickleball court, sauna, hot tub, woodworking shop, gym, endless classes/programs & more! Updates include windows, roof 2015, furnace 2021 & central air 2021. (id:61476)
19 Pennine Drive
Whitby, Ontario
Absolutely Stunning Heathwood-Built Home With 4485sq Ft Of Living Space With Tons Of Upgrades And A Finished Basement. The Home Features Include 11 Ft Smooth Ceilings On The Main Floor, 10 Ft Ceilings On The Second Floor, And 9 Ft Ceilings In The Basement With 8 Ft Tall Doors Throughout. Spacious Open Concept Layout With A Large Family Room Showcasing Waffled Ceilings And A Fireplace. The Upgraded Kitchen Boasts Custom Cabinetry, High-End Built-In Jennair Appliances, Quartz Centre Island, Servery, And Walk-In Pantry. All Bathrooms Feature Upgraded Countertops And Tiles. The Fully Finished Basement Offers A Living Area, Bedroom, And 4-Pc Bath. The Oversized Primary Bedroom Includes An Upgraded 5-Pc Ensuite And Two Walk-In Closets. Located In A Family-Friendly Neighbourhood, Minutes To Hwy 412, 401, Transit, Shopping, And More! **EXTRAS** S/S Fridge, S/S Gas Stove, S/S Range Hood, S/S B/I Oven, S/S Dishwasher, Washer, Dryer, California Shutters, All Light Fixtures & CAC. Hot Water Tank Is Rental (id:61476)
3780 Paddock Road
Pickering, Ontario
Spectacular Parcel Of Land In Great Location , 20.5 Acre's. Zoned Rural Agricultural, Investor or Builder's delight. Can Build 1-2 Homes on Property, Currently Yearly Income Approx $30,000/Year! Beautifully forested with one clear pond at the front of the property. Lots of potential whether it's a vacation oasis or land banking for the future, the possibilities are endless. Buyer To Do Their Own Due Diligence With Municipality..20.5 Acres Just North Of 407, West side of Paddock. Stream, trees, ravine,* Agricultural land (farming crops has kept taxes lower)* Greenbelt* 3 Yr Lease on property, Current Income Producing Property (id:61476)
225 Platten Boulevard
Scugog, Ontario
1 Hour from Toronto * Minutes to Port Perry & Casino * Bdr 2 has 2 Bunks * LR Pull Out Sleeps 2 * Full Length Desk and 1/2 Full Hard Roof * Excellent Neighbors * See Pix for Amazing Amenities * (id:61476)
1209 - 340 Watson St Street W
Whitby, Ontario
Welcome to this exceptional two bedroom PENTHOUSE suite proudly owned by its original owner, in the desirable Whitby Shores Community just steps from beautiful Lake Ontario. This rarely available top-floor unit offers 9'' ceilings, Crown molding, Hardwood & Engineered Hardwood floors in many spaces, Granite Counters, Deep Pantry & upgraded uppers. Come see this unique blend of comfort, privacy, and convenience, featuring a spacious layout with a luxurious 5-piece ensuite in the primary bedroom and a well-appointed 4-piece secondary washroom. This coastal charm is perfect for those seeking a relaxed lifestyle. The Yacht Club Condo offers an abundance of amenities including a Library, Entertainment/party room with a Kitchen and Washrooms, 2 Fitness Centers, a Large Swimming Pool, Hot Tub, Sauna and oversized Sun Deck w/ Lounge Chairs & Community BBQs. Enjoy walking distance to the Whitby Marina, Iroquois Park Sports Centre, the renowned Abilities Centre, nearby waterfront trails & overlooking the soccer fields. The area is known for its vibrant community events & family friendly atmosphere. You're also just a short stroll to popular local restaurants like Tim Hortons, Kings Tavern, Eggsmart and enjoy the additional convenience of Scotia Bank, LCBO, Metro and more just minutes to the Go Station, HWY 401 and all the Port of Whitby has to offer. (id:61476)
4819 Durham Regional Rd 30 Road
Uxbridge, Ontario
Set on a private 14+ acre lot surrounded by luxurious, custom-built homes, this property offers a rare blend of country-style tranquility and city convenience. Whether you're planning your dream home or looking for a smart long-term investment, this property offers strong future potential..This property presents a rare opportunity for builders, contractors, investors, or visionaries seeking to craft a custom residence in a sought after area. The existing structure is being sold in "as-is" condition and offers limited utility, making this an ideal canvas for a fresh start. Close to Go Transit, Hwy 404 and essential amenities. A unique offering to enjoy estate living without sacrificing urban access. (id:61476)
307 - 1210 Radom Street
Pickering, Ontario
*Large Recently Updated 3 Bedroom Condo Apartment! *1-4 Piece Main Bathroom + 1-2 Piece Ensuite Bathroom! *Large Balcony With South Views! * Upgraded Kitchen Cabinets! *3 Appliances Included! *Good Size Living Room! *New Hardwood Floors! *New Baseboards! * Freshly Painted! *Primary Bedroom Features Hardwood Floors, Walk-In Closet With Organizers And the 2 Piece Ensuite Bathroom! *Small Storage Room In Unit! *Great Location! *Steps To GO Station & Pickering Town Centre! *Short Walk to Boardwalk & Lake Ontario! *2 Minutes To The Liverpool Road On-Ramp To Hwy 401! *Short Drive From The Whites Road Off-Ramp From Hwy 401! *This Is A Well Maintained Building! *Shows Well! *A Must See! (id:61476)
17 Don Hadden Crescent
Brock, Ontario
A breath taking home in a highly sought after location just a short distance from the Community Centre, park , library and School. Minutes from the charming town of Sunderland where you can experience that "Hallmark movie" feel, strolling through the streets, browsing Home Hardware, picking up groceries or dining at a local favourite. This spacious 4 plus 1 bedroom , 4 bathroom detached home offers over 2700 sq feet of beautifully designed living space. Enjoy direct access from the garage into a functional mudroom, perfect for kicking off boots and staying organized. The oversized front hall closet offers ample storage, easily accommodating everything from coats and shoes, to strollers. Every detail in this stunning home has been thoughtfully planned to create a true showstopper. This home offers a well planned layout, stylish decor and on trend neutral finishes. A sleek electric fireplace is seamlessly integrated into a stunning feature wall, creating a stylish focal point, that is sure to impress. The main floor space is enhanced by the upgraded 9 foot ceilings and large windows, giving an open and airy feel. The Open concept floor plan allows seamless interaction between the kitchen, living and dining rooms while preparing meals. Unwind at the end of the day in the expansive primary bedroom, complete with ample space for a cozy sitting area! The second floor laundry area conveniently located near all four bedrooms, adds effortless functionality, eliminating the need to carry laundry up and down the stairs. The fully finished basement completed in 2024 offers a versatile additional bedroom, ideal for overnight guests, a home office, or a craft room. Completed in 2025, the brand new basement bathroom showcases modern finishes and stylish design, an elegant addition that perfectly completes the space. (id:61476)
354 Lakeland Crescent
Brock, Ontario
his raised bungalow in Beavertons family-friendly Township of Brock is full of potential! Set on a generous corner lot, it offers 3+1 bedrooms and 1 bathroom-an ideal layout for growing families or savvy investors. Recent updates include a new furnace, electrical breaker panel, and roof, providing added comfort and peace of mind. The partially finished basement features impressive ceiling height and ample space for customization. Outside, the large backyard stands out with three separate sheds and a partially enclosed porch, perfect for storage or outdoor relaxation. Conveniently located near schools, shopping, and local amenities, this home is a fantastic opportunity to make your own! (id:61476)
5785 Halls Road N
Whitby, Ontario
MORTGAGEE is willing to provide a first mortgage loan to the buyer up to $ 2 MILLION at a favorable rate. Unique Custom Built 7 Bedroom, 8 Bath Estate Home Set on a Serene Premium 6+ Acre Lot Stones throw to all Amenities and Minutes to all Major Hwys. House is Strategically Located with Convenient Features. This One of A Kind Geo Thermal Home Offers Tranquility Security & Privacy being Gated & Fenced. Multi Generational Living & Entertainment for the Family with Huge Sports Court & Pond. Heart of the Home is a Chefs Dream & Entertainers Delight, Expansive Open Concept Kitchen Outfitted with a 25FT Centre Island with Quartz Countertops with Ample Seating for Entertaining. Wolf Gas Stove, 2 Subzero Fridges & 2 Miele Built in Ovens, Under Cab Lighting, Open to Family Room & Dining Room with Walk Out to Backyard Patio. Separate Living Room Over Looking Front Yard with Walk Out to Balcony that Spans the Front of the House. Main Floor In-Law Suite with Kitchen, 2 Bedrooms & 3pce. Main Floor Office View of Pond. Upstairs boasts 5 Generous Sized Bedrooms with Ensuites. Serene Primary Bedroom W/W/I Closet 5pce Ensuite w/Steam Shower, Fire Place & Juliette Balcony w/Multi Windows Flooding the room w/Natural Light. 2nd FL Laundry. Finished Entertainers basement with Radiant heated floors. 5 Car Garage. Solid Mahogany Front Door. (id:61476)
1026 Matthew Murray Crescent
Oshawa, Ontario
Welcome to North Oshawa. This is a preconstruction free hold townhouse being sold by Greycrest Homes in their established community, Greycrest is an all brick builder that offers upgrades throughout, this model is known as the Amber Rose and there are multiple lots to choose from including walkout basements. (id:61476)
Na Brook Road N
Cobourg, Ontario
An exceptional townhouse development opportunity awaits! This prime 1.5-acre parcel offers an ideal setting for crafting a thoughtfully designed townhouse community, comprising of up to 20 townhomes. Adjoining to phase two of Cobourg's largest emerging community, "Cobourg Trails", crafted by the esteemed Tribute Homes, this property is zoned for "development". The neighboring phase two of Cobourg Trails features a planned road access, enabling potential connectivity to this site's west boundary. Situated along Brook Rd N, it is conveniently positioned next to Cobourg's East End Trunk Servicing Upgrades, which is currently underway and is part of the Government of Ontario Housing-Enabling Water Systems Fund, ensuring future-ready sewer and water connections for Cobourgs east end future development and growth. Located in the eastern section of historic Cobourg, at the heart of Northumberland County, this remarkable piece of vacant land is minutes from Lake Ontario and Highway 401. Northumberland County stands out as an exceptional locale for a new development, with its enchanting rolling hills, lake access, and scenic forest trails ideal for hiking, ATV adventures, snowmobiling, and cross-country skiing. All this, just an hour from Toronto. (id:61476)
Na Brook Road N
Cobourg, Ontario
An exceptional townhouse development opportunity awaits! This prime 1.5-acre parcel offers an ideal setting for crafting a thoughtfully designed townhouse community, comprising of up to 20 townhomes. Adjoining to phase two of Cobourg's largest emerging community, "Cobourg Trails", crafted by the esteemed Tribute Homes, this property is zoned for "development". The neighboring phase two of Cobourg Trails features a planned road access, enabling potential connectivity to this site's west boundary. Situated along Brook Rd N, it is conveniently positioned next to Cobourg's East End Trunk Servicing Upgrades, which is currently underway and is part of the Government of Ontario Housing-Enabling Water Systems Fund, ensuring future-ready sewer and water connections for Cobourgs east end future development and growth. Located in the eastern section of historic Cobourg, at the heart of Northumberland County, this remarkable piece of vacant land is minutes from Lake Ontario and Highway 401. Northumberland County stands out as an exceptional locale for a new development, with its enchanting rolling hills, lake access, and scenic forest trails ideal for hiking, ATV adventures, snowmobiling, and cross-country skiing. All this, just an hour from Toronto. (id:61476)
257 Stephenson Point Road
Scugog, Ontario
Here is your rare opportunity to own the most spectacular waterfront property to hit the Scugog market in years. Located on one of the area's most sought-after roads with the best waterfront living Lake Scugog has to offer, this lakefront retreat offers a pristine hard-bottom shoreline, western exposure for stunning sunsets, and a short boat ride to downtown Port Perry. Tucked back from the road for total privacy, the home makes a striking impression with its timber frame front veranda, premium Maibec siding, and custom stonework carried throughout. The fully landscaped grounds feature a cliffside heated saltwater pool, 9-person Arctic Spa hot tub, outdoor kitchen with professional Lynx built-in grill & pizza oven, rooftop boathouse patio, fire pit, gardens, & full outdoor sound and lighting systems. Inside, a custom Rocpal kitchen with Wolf 36" gas range, rare leathered Saturnia granite counters, and natural stone opens into a grand living room with vaulted ceilings, timber accents, and gas fireplace. Wall-to-wall windows capture breathtaking lake views, and the 3-season timber frame deck with motorized phantom screens is ideal for relaxing or entertaining. The luxurious primary suite offers a spa-like 6-piece ensuite, heated floors, dual walk-ins with custom built-ins. Every inch of the home has been extensively renovated and expanded including an oversized 3-car garage with two large bedrooms above connected by a 5-piece Jack & Jill bath. The walkout lower level is an entertainer's dream with a speakeasy-style bar and lounge, gas fireplace, sauna, wine room, 3 more bedrooms, & incredible lake views. The boathouse includes a 56 foot Naylor dock, marine rail with electric winch, and boat lift. Extras include a 26KW Generac generator, Pella windows, irrigation & alarm systems, & extensive custom Rocpal cabinetry. Just minutes to Port Perry, this one-of-a-kind property blends unmatched luxury, craftsmanship, and lakeside living. *SEE ATTACHED FEATURES/UPGRADES LIST* (id:61476)
5 Sumac Road
Clarington, Ontario
Welcome To Your Dream Home - 5 Sumac Rd! This Stunning Walk Out Raised Bungalow In Blackstock Is Hidden On 6.17 Acres Of Forest Paradise. Approximately 3800 Square Feet Of Total Living Space, It Truly Is The Perfect Balance Of Tranquility, Luxury And Convenience! Step Inside The Upper Level And You Are Greeted By The Awe-Inspiring Array Of 18 Skylights Which Bring In Tons Of Natural Light! The Renovations To This Custom-Built Home Are Impeccable! Solid Cherry Wood Doors And Trim, Engineered Hardwood Flooring, Hand Scraped Hickory Stairs And Stunning Luxury Primary Ensuite! The Kitchen Is Bright, Spacious And Features Solid Oak Cabinets, Induction Stove Top, Built In Convection Oven, Quartz Countertops, Under Counter Led Lighting, Chef's Table And Overlooks The Big Breakfast Area. Walk Out To The Massive Wrap Around Deck Which Can Host Large Gatherings. Two-Way Wood Fireplace Connects Perfectly With The Family Room With Vaulted Ceilings And Stunning Views Of The Backyard. Oversized Primary Bedroom With Large Windows Showcasing Scenic Views And An Ensuite Featuring Heated Porcelain Tiles, Freestanding Tub, Custom Shower With Body Spray, Custom Built-In Walk-In Closet And Granite Countertops. Second Bedroom With High Ceilings, Large Closet A Majestic View Of The Backyard. Convenient 3 Pc Bath For Your Overnight Guests. More Luxury Awaits - You Get To Enjoy The Comforts Of Heated Flooring Throughout The Lower Level And Access To The 3-Car Garage! The Lower Level Features A Second Family Room With Wood Fireplace And Spacious Bedroom. Huge Open Concept Area With Large Kitchen With Quartz Countertops And Center Island, Custom Cherry Wood Wet Bar And Elegant Dining Room! Walking Out To The Professionally Landscaped Backyard Is Pure Joy. You Are Surrounded By A Mixed Forest With Tall Trees, Immaculate Stonework, Groomed Trails And A Custom-Built Workshop With Hydro And Remote Operated Garage Door! (id:61476)
35 Westport Drive
Whitby, Ontario
Beautifully updated and sun-filled corner unit offering rare 4-bedroom layout on a large lot! /Enjoy abundant natural light through three-sided windows and a south-facing family room with walk-out to a spacious backyard / perfect for outdoor enjoyment/Key Features:Newly renovated throughout with modern laminate flooring and fresh paint/New granite countertops in the kitchen/Open-concept main floor with 9' ceilings and south-facing kitchen, dining, and family room/Impressive cathedral ceilings and oversized windows in the living room /ideal as a library or formal sitting area/Primary bedroom features a large walk-in closet and a 4-piece ensuite with separate tub and shower/Second primary-sized bedroom with large picture windows/No sidewalk extended driveway fits 2 cars, plus direct garage access from inside the house/Bright and airy layout with windows throughout the home/Close to recreation centre, parks, library, public transit, and schools/This sun-drenched and spacious home is ideal for families seeking comfort, style, and convenience in a sought-after location/No survey. (id:61476)
56 Hayman Street
Clarington, Ontario
Beautifully Maintained 3-Bedroom Home Showcasing Pride Of Ownership Throughout! The Inviting Foyer Leads To A Bright, Open-concept Design With Plenty Of Natural Light. The Upgraded Kitchen Features Corian Countertops, Backsplash, Stainless Steel Appliances, And A Breakfast Bar, Seamlessly Connected To The Dining Area With Walkout To A Deck And Fully Fenced Backyard ideal For Entertaining. The Spacious Great Room Offers Hardwood Flooring And A Warm Gas Fireplace, Creating A Perfect Family Retreat. Upstairs Boasts 3 Generous Bedrooms, Including A Comfortable Primary Suite. Conveniently Located Close To Schools, Parks, Shopping, Transit, And Major Amenities. This Move-in Ready Home Is The Perfect Blend Of Style, Comfort, And Functionality! (id:61476)
6703 Thickson Road N
Whitby, Ontario
This Stunning & Spacious 3 Year Old Corner Lot Townhome In Brooklin Has It All!!! A Beautiful 3 Storey Home Upgraded From Top To Bottom And Featuring Over 2600 Sqft Of Living Space. The 9 Ft & 10 Ft Ceilings Combined With Massive Windows Throughout Create Tons Of Natural Light. With A Double Garage & Double Driveway There Is Enough Room To Park 4 Cars!! As Soon As You Enter On The 1st Floor You Will Be Impressed With The Gorgeous Hardwood Floors That Continue Throughout, The 1st Floor Also Offers A Den/Office, Bathroom, Large Foyer, Laundry And Access To The Garage. The Open Concept 2nd Floor Provides A Chef's Kitchen With Top Of The Line Appliances, Quartz Counters, Marble Backsplash, Large Living Room, Formal Dining Room And Walk Out To Not One But Two Incredible Balconies . Upstairs On The 3rd Floor You Will Find The Primary Suite With Walk-In Closet, Private Balcony, And A Fully Upgraded Spa Like 5 Pc Ensuite, 2 More Spacious Bedrooms With Double Closets, 10ft Ceilings And Don't Forget Another Upgraded 5pc Bath. Unfinished Basement With Bathroom Rough-In. You Do Not Want To Miss This Rare Opportunity To Live In A Low Maintenance Luxury Home In The Heart Of Brooklin. Extras: 2 Freestanding Tubs On 3rd Level, Premium Zebra Shades, Gas Line On Terrace, Upgraded Light Fixtures And Chandeliers Throughout, Central Vac, High End S/S Appliances (id:61476)


