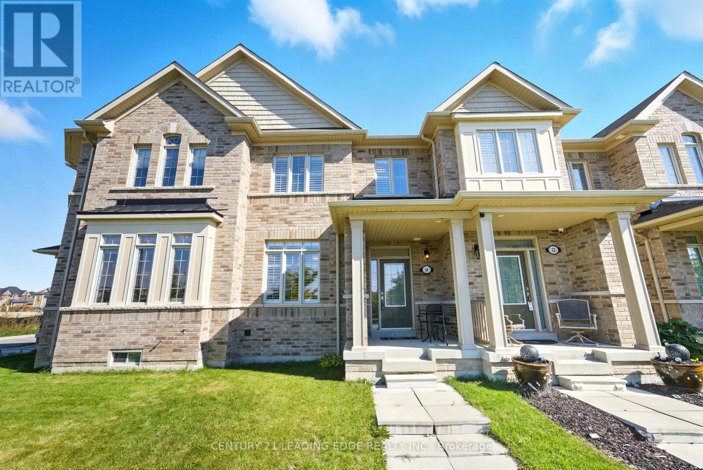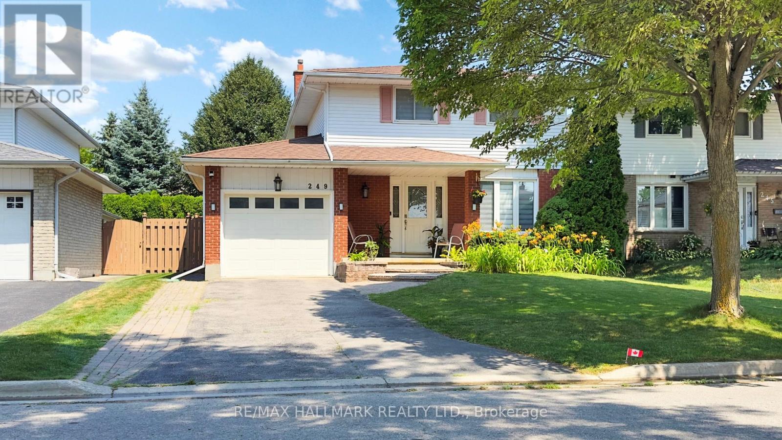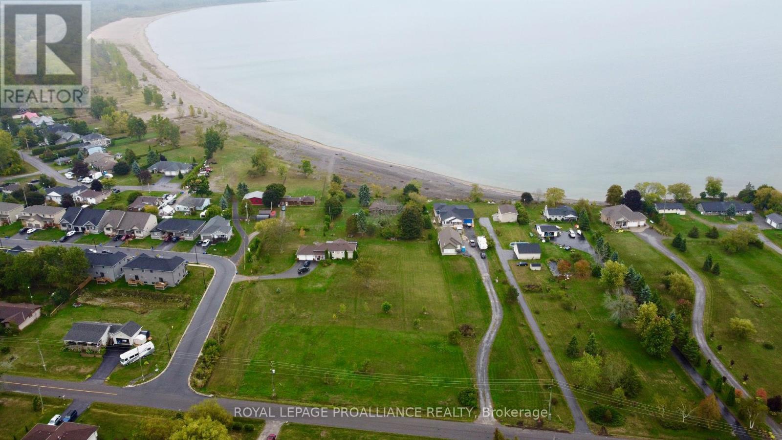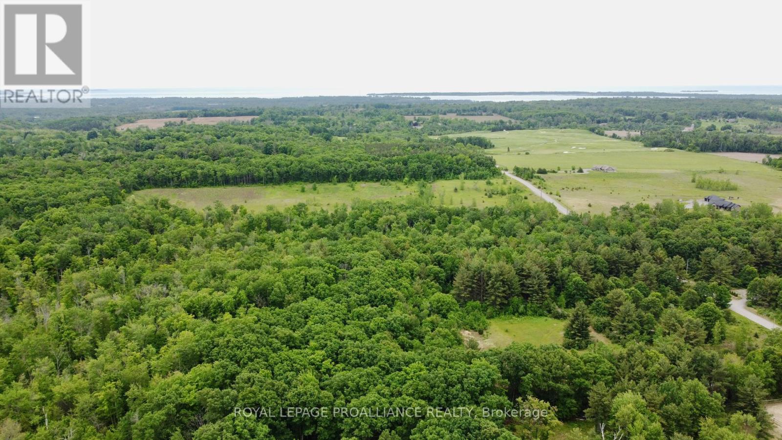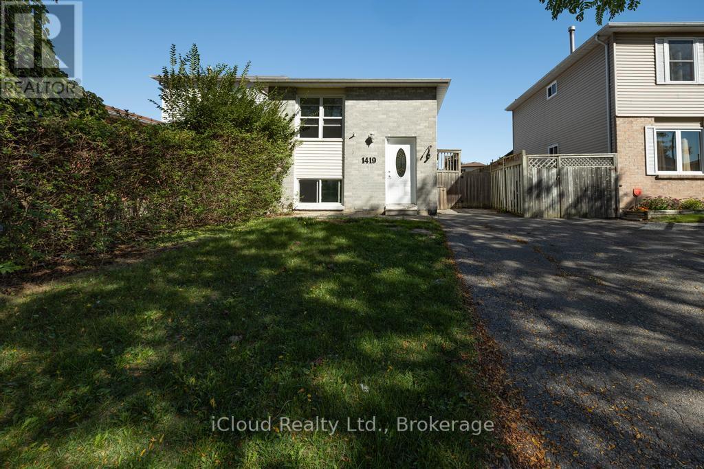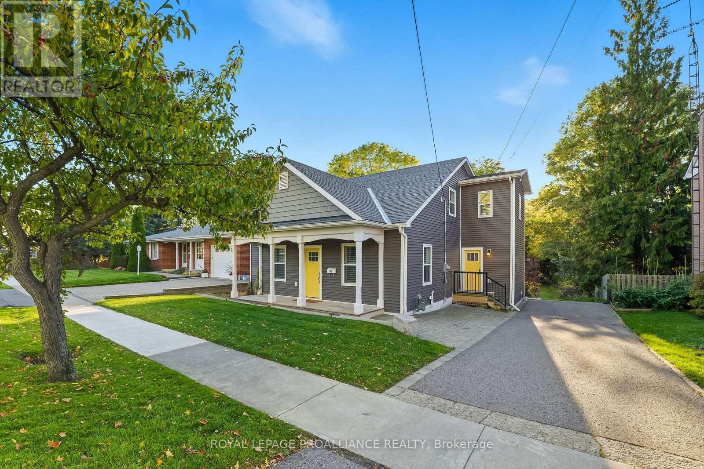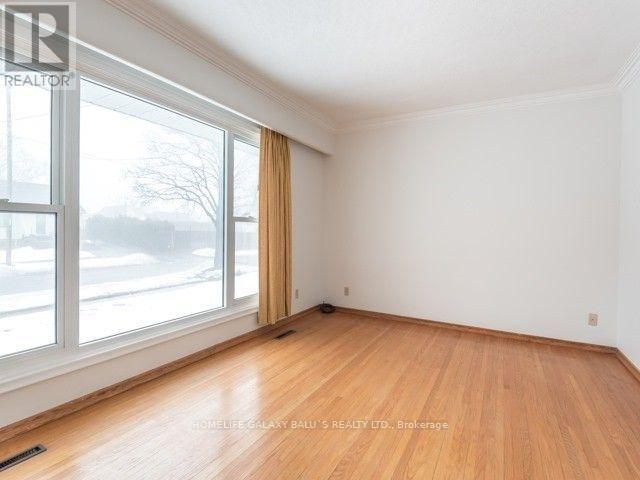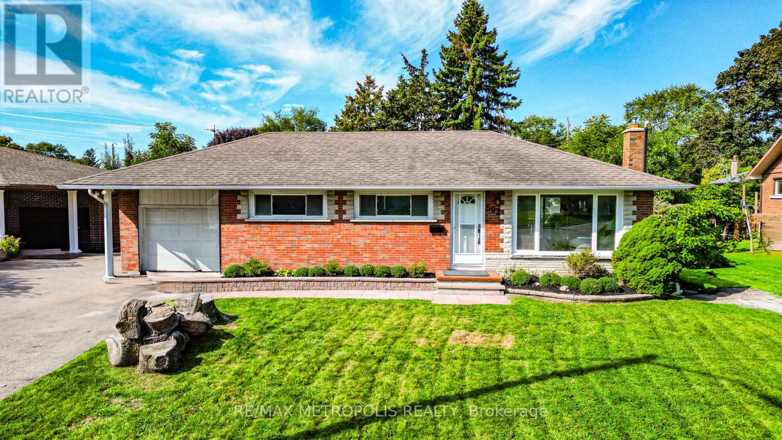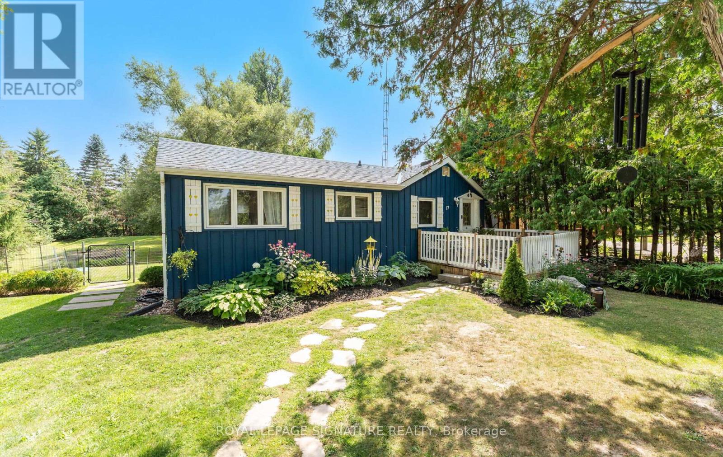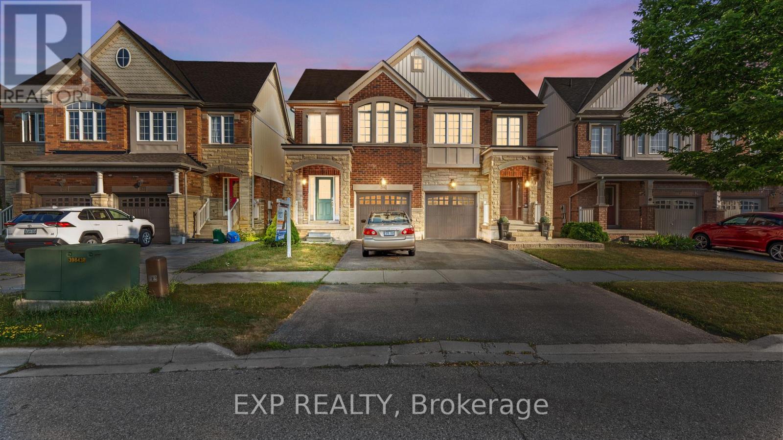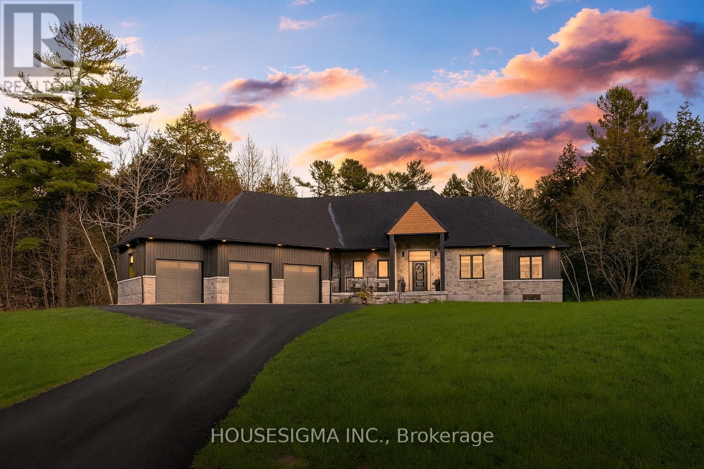14 Drayton Avenue
Ajax, Ontario
Welcome To 14 Drayton Ave, Ajax A Beautifully Upgraded Freehold Townhome In The Sought-After Northwest Ajax Community. This Bright And Modern 3+1 Bedroom, 4-Bathroom Home Features An Open-Concept Layout With 9-Ft Ceilings, Hardwood Stairs With Wrought Iron Pickets, And Pot Lights Throughout. The Stylish Kitchen Boasts Quartz Counters, A Gas Stove, Stainless Steel Appliances, And A Spacious Breakfast Area Filled With Natural Sunlight. The Primary Bedroom Offers A Coffered Ceiling, Walk-In Closet, And A Luxurious 5-Piece Ensuite. The Home Also Includes An Alarm Rough-In For Added Convenience And Peace Of Mind. The Professionally Finished Basement Adds Valuable Living Space With A Large, Bright Rec Room And Ample Pot Lighting Perfect For Entertaining Or Relaxing. Situated On A Premium Lot With No Homes In Front, This Move-In-Ready Gem Is Close To Schools, Parks, Shopping, And Major Highways. A Perfect Blend Of Elegance, Comfort, And Convenience! (id:61476)
249 Kensington Crescent
Oshawa, Ontario
Discover this bright and beautifully renovated 2-storey detached home in a safe, family-friendly Oshawa community perfect for first-time buyers, investors, and growing families alike.This move-in ready gem sits on a spacious lot and features a modern eat-in kitchen (2021 renovation) with stainless steel appliances and plenty of cabinetry. The sun-filled living and dining areas offer a natural flow, with a walk-out to a private backyard ideal for BBQs, entertaining, or morning coffee on the patio.Upstairs, you'll find three generous bedrooms, each with double closets, and a beautifully updated 5-piece bathroom. The fully finished basement includes a large rec room with a custom bar and a den perfect for a home office, gym, or guest suite.Extras include a 1-car garage plus parking for 4, two side entrances, and a large fenced yard. Located close to top-rated schools, parks, trails, shopping centres, coffee shops, and transit, with easy access to Hwy 401 and 407.An affordable opportunity in a welcoming neighbourhood with great future growth potential. Don't miss this lucky find move in and start making memories! (id:61476)
Pt 2 Lakeshore Road
Brighton, Ontario
Build your dream home on this prime vacant building lot just steps from nature and convenience. Imagine being able to walk or cycle to Presquiles famous beaches, enjoy morning swims, or take in breathtaking sunsets at the waters edge. Located just five minutes to downtown Brighton for shops, cafs, and community events, and only ten minutes to the 401 for easy commuting. A rare opportunity to create the lifestyle you've always wanted in a welcoming lakeside community with city services and high speed internet available. A hour to Oshawa and two hours, or less, to downtown Toronto or Pearson (id:61476)
207 Middle Ridge Road
Brighton, Ontario
Peace and tranquility await while still having easy access to amenities and Cogeco has run FIBER OPTIC Internet ! Build your dream home on FORTY-THREE acres abutting a golf course! Less than ten minutes to town and groceries. This mostly flat lot has lots of hardwood, a clearing ideal for building your dream home, trails, and more. Plus! Presquile Provincial Park with its beaches and nature trails is just on the other side of town and you're only about fifteen minutes to Prince Edward County with its famous beaches, food, and wineries. LTC has already verbally approved the NW corner of the property for building, which is set so far back from the road to be unseen, flat, and mostly cleared. Visit Realtor website for more information. (id:61476)
1419 Outlet Drive
Oshawa, Ontario
Welcome to this beautiful and well maintained detached Raised bungalow, located on the highly sought after Lakeview Community, This home features 2+2 bedroom, 2 bathroom with open concept living and dining with a beautiful kitchen that walks out to the deck. It has a large backyard perfect for entertaining family and friends with options for a hot tub Installation! All renovations include flooring and kitchen was done in 2023. The painting was recently done. This home is perfect for your young professionals, family or an Investor! (id:61476)
80 Elgin Street N
Port Hope, Ontario
Welcome to your new home in the heart of Port Hope-a renovated 4-bed, 3-bath blending modern style with classic charm. Built in 1852 and reimagined in 2017, this turnkey beauty sits on a generous 51 x 192 ft lot with a darling front porch and private double driveway. Located on a friendly, tree-lined street and just a short walk to the prestigious Trinity College School, you're a stroll away from downtown, lovely parks and the town's local community centre that offers a wide array of recreational amenities including tennis courts, pickleball, fitness classes, and more. Inside, the home is flooded with an abundance of natural light with a practical layout. The side entrance opens into a well-designed mudroom complete with a 2-pc powder room. At the heart of the home lies the modern eat-in kitchen framed by oversized windows, quality finishes and its spacious size makes hosting delicious family meals and fun social gatherings enjoyable. Walkout to a deck that spans the entire width of the home creating a seamless indoor-outdoor experience great for summer entertaining or quiet mornings. The expansive backyard is a true highlight, whether you dream of getting your barbecue skills on, honing into gardening /growing veggies or a place for your fur pups to roam and kids to play. An original wood beam between the living/dining rooms provides a unique touch. There are 4 well-proportioned bedrooms including a main-floor bedroom-ideal for guests, a home office, or multigenerational living with a separate laundry room. Upstairs you'll find the primary suite & 4pc ensuite w/ a shower + double sinks. Two additional bdrms & a 5pc bath w/a tub + double sinks complete the second floor. Throughout the home, thoughtful updates and tasteful design choices reflect a refined yet approachable aesthetic. With easy access to Hwy 401, commuting or weekend getaways are a breeze. The property's walkability is an excellent feature you're sure to appreciate. Welcome home! (id:61476)
427 Fairleigh Avenue
Oshawa, Ontario
Spacious All Brick, Generous 55Ft Wide Lot In Highly Desirable Mclaughlin Neighborhood. 3+2 Bedroom's, 2 Washroom Bungalow. Renovated Main Floor Washroom, Backsplash ,Finished Basement with Side entrance, Large, Level Back Yard, Public & Separate Primary & High Schools Plus Neighborhood Parks All Within Close Walking Distance. Just Minutes To Oshawa Centre, Hospital, Golf, Uoit, Hwy 401 & 407. (id:61476)
1055 Foxtail Crescent
Pickering, Ontario
Stunning 4 Bedroom Home in Prime Pickering Location! Welcome to your dream home in Pickering! This beautifully upgraded gem features a modern open-concept layout designed for stylish and functional living. With 4 spacious bedrooms and 3full bathrooms, there's room for everyone to live comfortably and entertain in style. Enjoy a bright and airy atmosphere thanks to tons of natural light streaming through large windows, highlighting the sleek stainless steel appliances throughout the kitchen and home. The heart of the home is perfect for family gatherings or dinner parties! But that's not all-head downstairs to a finished basement with a full kitchen and bathroom. This home is all about convenience and lifestyle! You're just 7 minutes to Hwy 401 and 5minutes to Hwy 407, making commuting a breeze. Plus, this home is steps away from beautiful parks and scenic trails. Whether you're relaxing in the sunlit living area, cooking in your gourmet kitchen, or exploring the nearby nature spots, this home has it all. Don't miss your chance to own this amazing property-book your showing today and fall in love! (id:61476)
592 Carlyle Court
Oshawa, Ontario
Welcome to this beautifully renovated bungalow, perfectly situated on a friendly private court in a highly desirable neighborhood. Tucked away on a spacious lot and just minutes from the highway, this home offers the best of both worlds, peaceful living with quick access to everything you need. Step inside to discover a completely updated main floor, where natural light pours through large windows, highlighting the open-concept living and dining areas. The modern kitchen is a true centerpiece, showcasing sleek cabinetry, quartz countertops, and stainless steel appliances. Each of the three bedrooms is generously sized, providing comfortable retreats for family or guests. A thoughtfully designed side entrance opens directly to the basement, presenting endless possibilities whether you envision an in-law suite or private workspace. Outside, enjoy the practicality of a single-car garage paired with ample driveway parking. The large lot extends the living space to the outdoors, where the irrigation system keeps your garden and lawn lush and healthy, leaving you with more time to relax and enjoy with family and friends. Theres plenty of room for gardens, a play area, or creating your dream outdoor entertaining space. With its combination of modern updates, functional layout, and future potential, this home is an excellent opportunity for first-time buyers, growing families, or savvy investors alike (id:61476)
17 Mustard Street
Uxbridge, Ontario
Fall under the spell of this storybook 1 bdrm + den home W/ unfinished basement on a 1/3-acre retreat in the sought-after Wagners Lake community of Uxbridge.Deeded lake access is just a 3-minute stroll away.Perfect for a sunset kayak or a quiet morning drifting on the water. Nestled within an estate subdivision of larger homes on a peaceful dead-end street, with no neighbours in front, the home gazes across open farmers fields, offering privacy, safety & the kind of countryside charm where children can run & play freely. Step inside to the open-concept sunken living room, crowned by a vaulted cathedral ceiling & a skylight that captures both daylight & moonlight bathing the space in ever-changing natural magic. A grand picture window frames the living artwork of trees & sky, shifting beautifully with the seasons. The kitchen opens to a front deck for sun-kissed morning coffee, while the cozy den leads to a back deck that overlooks a manicured yard & a gentle stream meandering toward the lake. Perfectly placed near skiing,,golfing,,lake adventures,,the hospital,& on a school bus route, this location weaves outdoor wonder with everyday convenience. Thoughtful updates provide peace of mind: a brand-new septic system(2023) designed for up to 4 bedrooms-ready to support future expansion or even a custom build.And heres a rare touch of magic,..the Allowance for buildings in this area can rise up to 10 metres ,giving you the chance to grow your very own castle higher with an added storey, should your dreams call for it.(subject to town approvals & due diligence).The basement has been waterproofed inside & out(2023),insulation(2024), a new furnace, A/C & heat pump(2024), a new pressure tank(2025),fridge(2024), toilet(2025). The lower level is a blank canvas awaiting your imagination-perhaps a rec room, guest suite, or hobby hideaway. Thisenchanting retreat blends nature & timeless charm in a setting that feels like a a fairytale. (id:61476)
54 Tozer Crescent
Ajax, Ontario
Welcome to Your New Home in Northwest Ajax! Step into this Great Gulf-built semi-detached home that perfectly combines modern comfort, family-friendly design, and unbeatable convenience. Freshly painted throughout and featuring new flooring on the second floor and stairs, this move-in-ready home welcomes you with warmth and style from the moment you enter. Enjoy a spacious layout with 4 bedrooms, 2.5 bathrooms, and approximately 1,890 sq. ft. of finished living space. The open-concept kitchen is a chef's delight, complete with stainless steel appliances, granite countertops, a mirror backsplash, and a breakfast bar perfect for casual dining or entertaining guests. Retreat to your primary bedroom suite, featuring a luxurious ensuite with a soaker tub, separate shower, and both his and her walk-in closets. The main-floor laundry room offers convenience with direct access to the attached garage. With parking for up to three vehicles (garage + driveway), there's room for the whole family. Located in the vibrant Northwest Ajax community, this home is just steps away from top-rated schools, including Vimy Ridge Public School and Jeanne Sauvé Public School (French Immersion). Commuting is a breeze with the nearby Ajax GO Station and quick access to Highways 401 and 407. You'll love having amenities at your doorstep - enjoy shopping at Westney Crossing, Nottingham Marketplace, and Meadow Ridge Plaza, or spend weekends at nearby parks, grocery stores, and recreation centres. This home truly checks every box: modern layout, practical family design, and a location that offers both peace and connectivity. Don't miss this opportunity - book your private showing today and make this stunning Northwest Ajax home yours! (id:61476)
1963 Workman Road
Cobourg, Ontario
Welcome to this stunning custom-built bungalow, perfectly situated on a sprawling lot just under 2 acres. The striking stonework of the exterior sets a refined tone for this elegant home, showcasing its timeless design and exceptional craftsmanship.Inside, the oversized 3-car garage offers ample space for vehicles and storage, seamlessly complementing the homes thoughtful layout. The main living area is a true showstopper, with soaring 13-foot ceilings, a built-in electric fireplace, and a walkout to the deck and spacious backyardperfect for both relaxing and entertaining.Throughout the rest of the home, 9-foot ceilings maintain a sense of openness and elegance. The chefs kitchen is designed for both beauty and functionality, featuring quartz countertops, premium built-in appliances, and a layout ideal for hosting or everyday living.The primary suite is a luxurious retreat, complete with its own walkout to the deck, offering serene views and a seamless connection to the outdoors. The spa-inspired ensuite features his-and-her sinks and exquisite finishes, adding a touch of indulgence to your daily routine.Enjoy your own privacy, land, and piece of paradise, all while staying just minutes away from major shopping areas and Highway 401. Set on a peaceful, expansive lot, this home offers a perfect blend of tranquility and convenience. Schedule your private tour today to experience this exceptional property for yourself! (id:61476)


