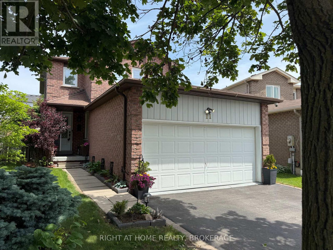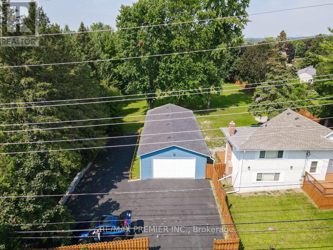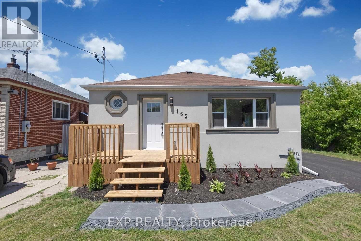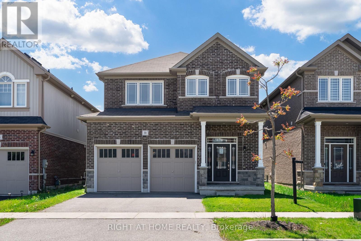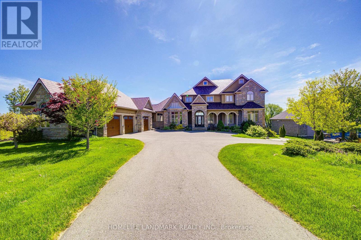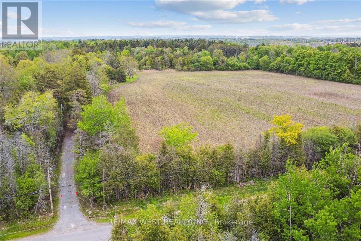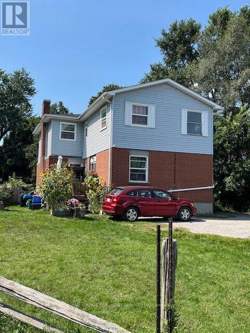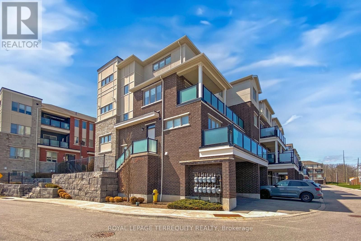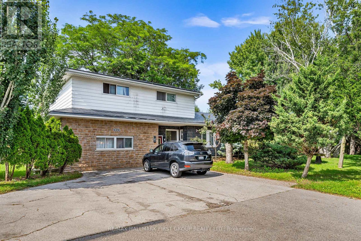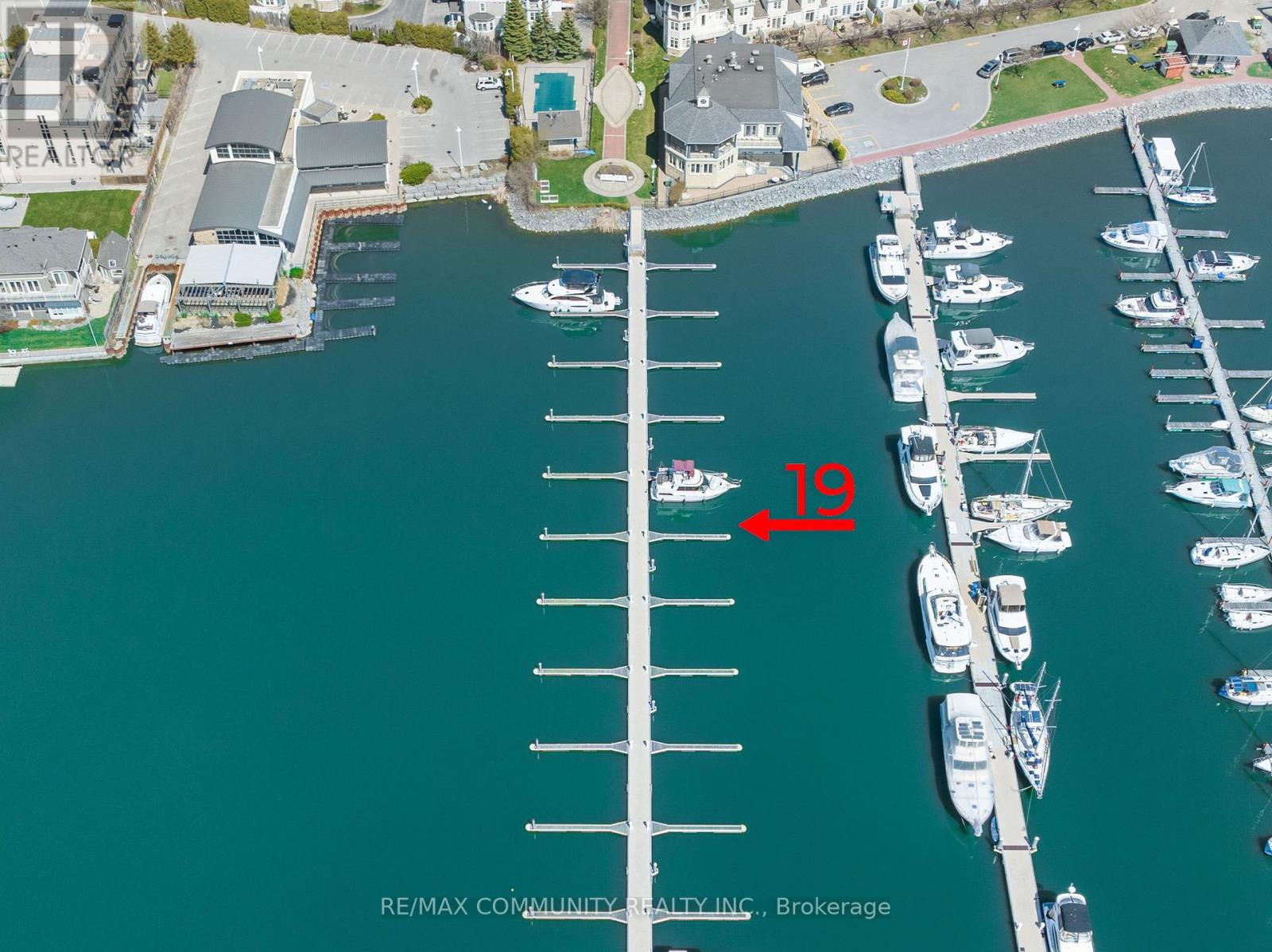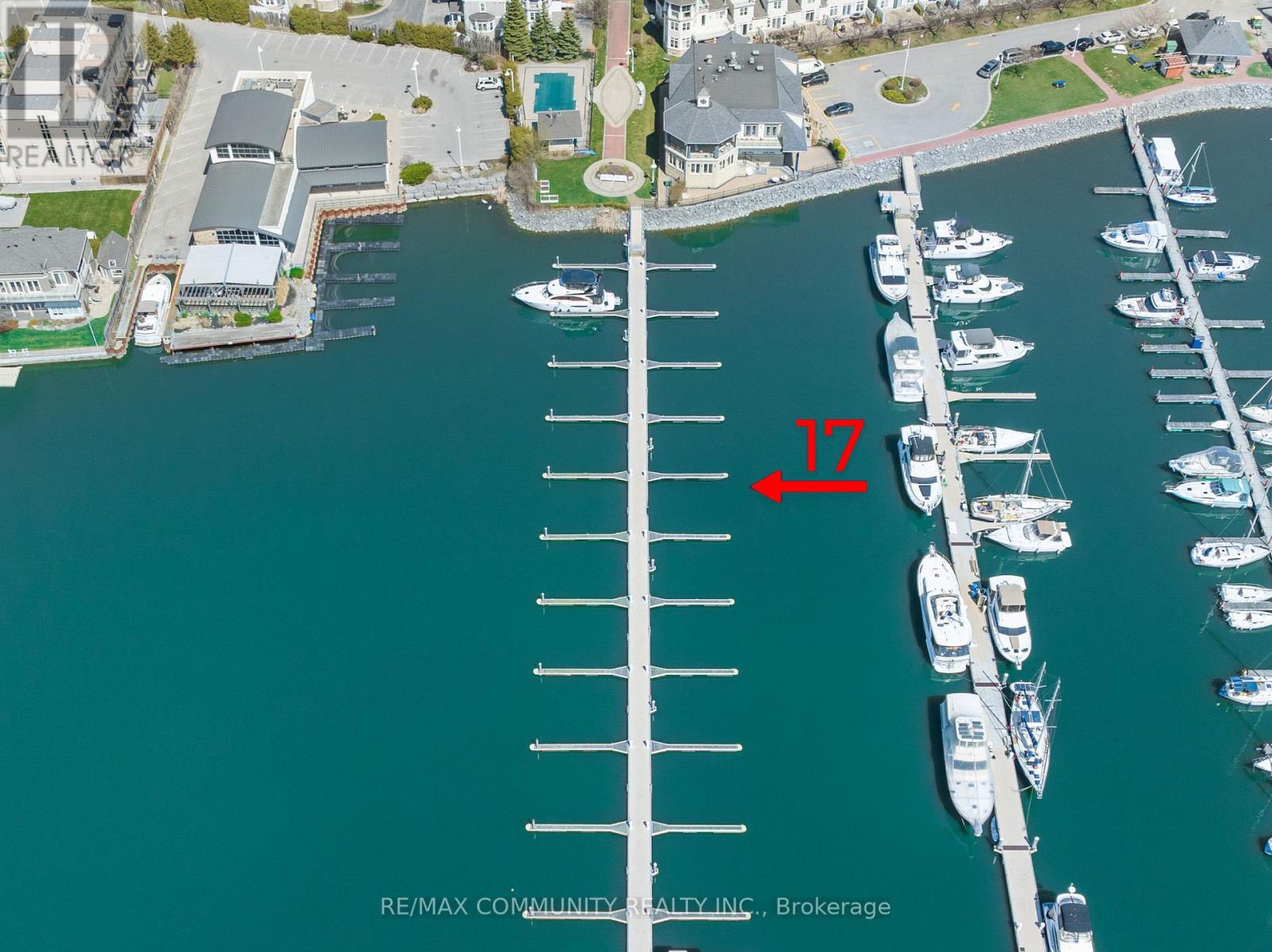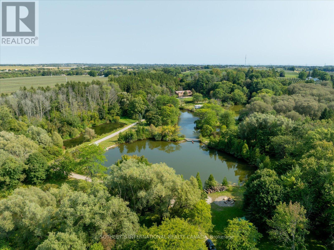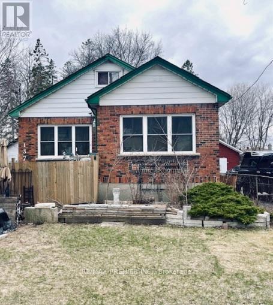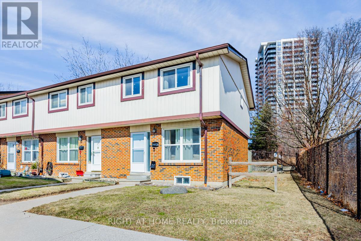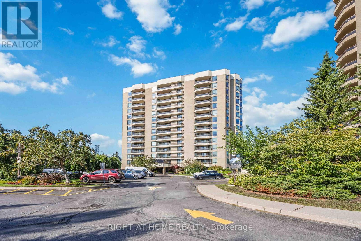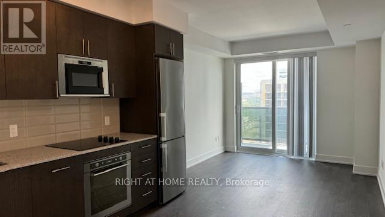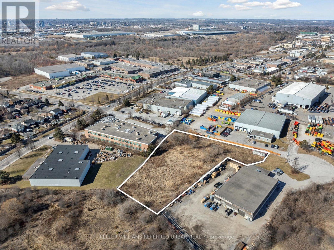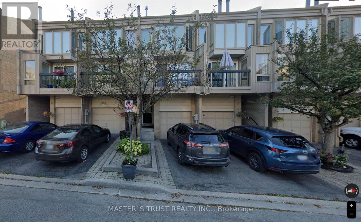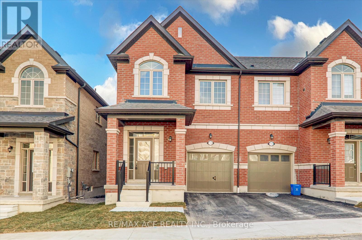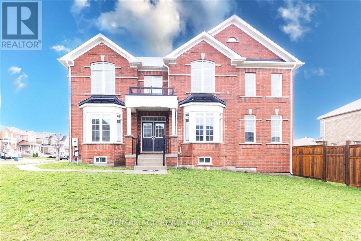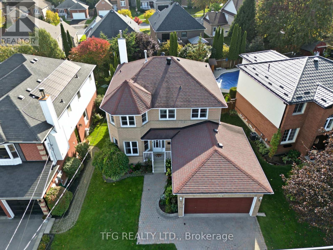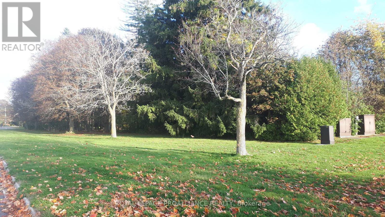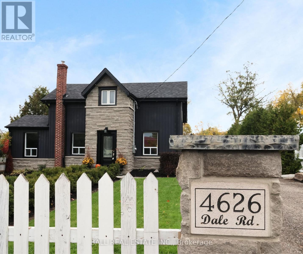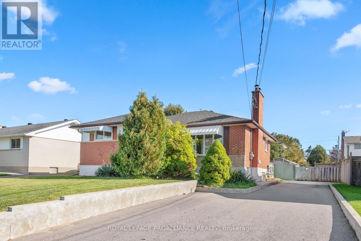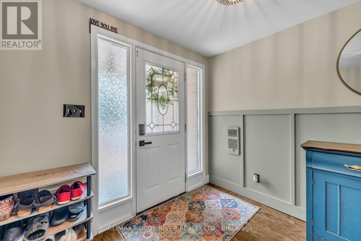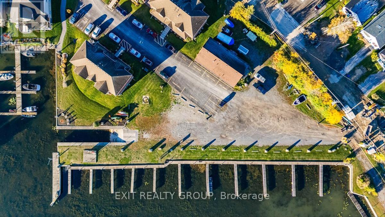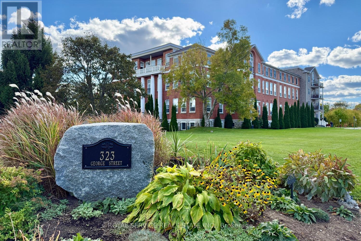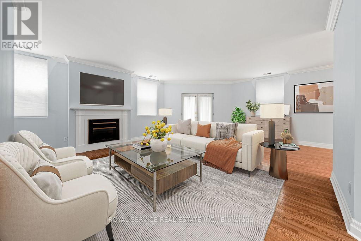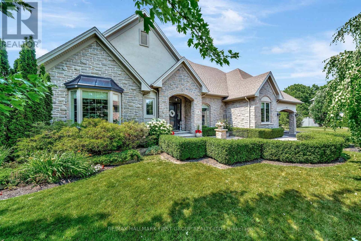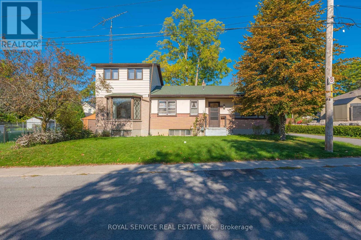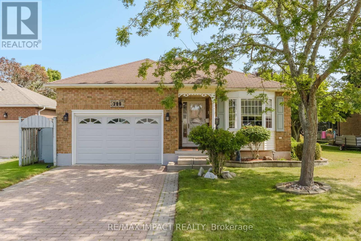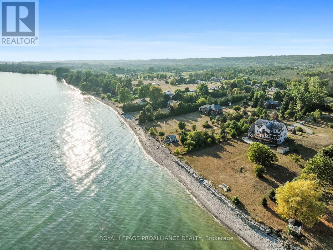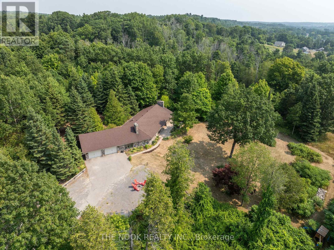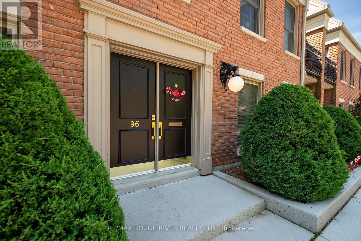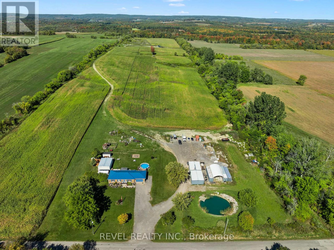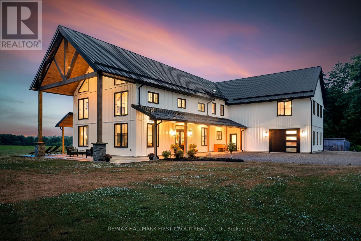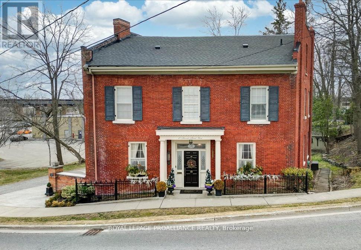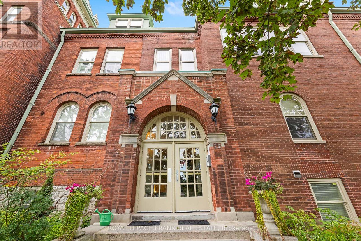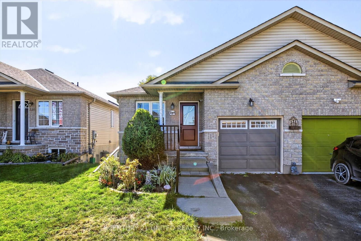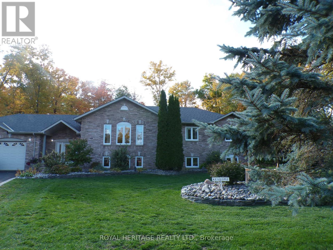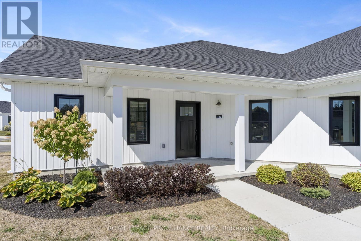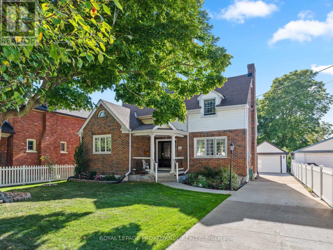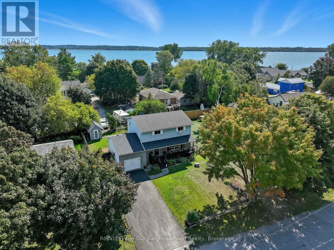11 Eberlee Court
Whitby, Ontario
OFFERS WELCOME ANYTIME "" Fully renovated from bottom to the top. Lovely bright and Spacious, Blue Grass Meadow Home Just conveniently located on Family friendly Cul-de-sac ,Four plus One Bed. This Beautiful Home , Offers Over 2000 sq Ft of Excellent Living. Grand Floor Features, Family room w/gas Fireplace and a Family sized eat=in Kitchen with W/O to 24/12 ft Sundeck. Large Master br W/ 4 pc Bath ,Fully finish Basement with One bed. Apartment with 3 pc /bathroom. Excellent location To Enjoy the Outdoors, Just 10 min drive to Lakefront Park >Minutes to Hwy 401, Schools .Transit ,Shopping, & More. The prime location of this property makes it truly unique! Everything you need is within reach, including a mall, elementary and high schools, Durham College, and quick access to the highway. This home also features a spacious backyard with a beautiful deck perfect for relaxation or entertaining. ** This is a linked property.** (id:61476)
270 Conlin Road E
Oshawa, Ontario
Do not miss this outstanding investment opportunity in Oshawa! This unique property is surrounded by mature trees and the tranquil Oshawa Creek, offering exceptional privacy and a peaceful setting. Step into a spacious, open-concept sunken living room filled with natural light and enjoy the seamless walkout to the backyardperfect for relaxation or entertaining. The second floor features a versatile loft, providing extra living space for a home office, lounge, or play area. Ideal for both homeowners and investors, this property offers multiple entrances, walkouts, and separated areas, making it easy to live in one section and rent out another. Two expansive decks create plenty of space for outdoor enjoyment. The 1,440 sq ft heated garage/workshop comes complete with its own driveway and sliding doors, providing ample room for vehicles, storage, or a hobbyists dream setup. The backyard oasis ensures plenty of privacy, making it a perfect retreat. Located in a desirable neighbourhood close to Durham College, parks, a golf course, and Cedar Valley Conservation Area, this property offers the convenience of nearby amenities and outdoor activities. Recent upgrades include new roofing on both the house and garage, gutter screening, newly paved asphalt to the garage, an outdoor lighting system, a new 200 amp electrical panel, a newly finished basement kitchen, new laminate flooring, and updated bathrooms. This home truly has it allspace, flexibility, privacy, and an unbeatable location. Dont let this exceptional opportunity pass you by! (id:61476)
162 Hibbert Avenue
Oshawa, Ontario
Attention Investors! Presented to you is a Legal 2 Unit, fully turn key home/investment property, with great long term tenants. The renovated main floor has 3 bedrooms and 1 bathroom. Updated Lower level consists of 2 bedrooms and 1 bathroom. Current total annual rent is $54K/year + utilities ($2,500 Upper, $2,000 Lower). List of updates include: Windows (2021), Newer A/C, Stucco Exterior, Upgraded Electrical, Bathrooms, Kitchens, Flooring, Plumbing, Tankless Water Heater. This amazing property has a large driveway and sits on a Ravine Lot in a Private Cul De Sac. *** 20% Down with 4.29% Fixed Rate = $3,901/month. 6% cap rate (for illustrative purposes only). This property will pay for itself! (id:61476)
70 Moses Crescent
Clarington, Ontario
**Welcome to Orchard West Community of Bowmanville** ** executive 4 bedroom, 3 bathroom, 2 storey home** **double garage** **hardwood flooring** **gas fireplace** **separate side entrance** (id:61476)
104 Cawkers Cove Road
Scugog, Ontario
Over 1.75 Acres Custom Blt *Lake Front *155 Ft Of Waterfront *Absolutely stunning lakefront estate home On Lake Scugog . Executive Located In Port Perry's Prestigious Honey Harbor Heights. Featuring 6 Bedrooms & 5 Bathrooms, Offering Approx. 7,500 Finished Sq/F Of Extraordinary Crafted Living Space, W/23Ft Soaring Cathedral Ceilings in Foyer and Great room. Newly renovated all bathrooms & kitchen on Main. Enjoy Fabulous Full Lake Views From 3 Upper Covered Balconies & Every Rooms! Boating & Fishing, Living Close To Amenities. This Home Offers Tons Of Upgrades And Luxury Matched With Stunning Decor And Taste! Enjoy The Dramatic Great Room With Vaulted Ceilings, Inground Heated Pool, BBQ equipment, Fantastic backyard direct access to Dockyard & Lake shore, 1.75-Acre Lot, Freshly Paved Driveway (2017), 3 Car Garage & Walkout Basement With Solarium, 2 Bedrooms And 2nd Kitchen. (id:61476)
2495 Maple Grove Road
Clarington, Ontario
This property offers 19.36 Acres of protected land minutes from Downtown Clarington. 3 Bed 1 Bath Farmhouse currently on Property with nearly 6 Acres farmed to neighbor (No agreement in place). Located close to Transit, Major Highways, Shopping, Farms and Much More. Nearly Endless Future Potential. (id:61476)
1100 Simcoe Street S
Oshawa, Ontario
Turnkey Triplex Investment Property. Property Type: Triplex (3 Units). Each Unit: 3 Bedrooms. Condition: Two units newly built. Rental Status: Fully rented. Annual Rental Income: Over $75,000. Ideal for: Investors seeking strong cash flow and minimal upkeep. This is a rare opportunity to own a high-income generating triplex with modern finishes in two of the units. Stable tenants and yearly leases in place make this a truly hands-off investment. *For Additional Property Details Click The Brochure Icon Below* (id:61476)
608 - 1148 Dragonfly Avenue
Pickering, Ontario
Upgraded Urban Condo Town-Home By Mattamy in the highly desirable Seaton Community! 1715 Sqft Bright and airy with 9-foot ceilings throughout the main floor. Large Windows for tons Of Natural Light. Open Concept Kitchen with Centre Island, Granite Counters with Stainless Steel Appliances, Upgraded Kitchen Cabinets. Laminate flooring throughout the house, Oak Stairs, Step outside to two Huge covered Terraces, perfect for summer BBQs. Direct Access To Garage and Private Driveway. Close to schools, shopping, restaurants, grocery stores, Seaton hiking trail, golf course, highways 401/407, Pickering GO, Pickering Town Centre. The family room can be converted to 3rd bedroom. Ideal for a young couple, don't miss this fantastic opportunity! it's a perfect blend of comfort and style. (id:61476)
1652 Taunton Road
Clarington, Ontario
*Virtual Tour* Investors, Investors, Calling All Investors! Nestled On A Generous Corner Lot, This Detached 9-Bedroom Home Offers Unparalleled Space& Tranquility. From The Moment You Step Inside, You'll Be Captivated By Its Unique Features. With a Total Of 9 Bdrms, There's Rm For Everyone. Create Home Offices Or In Law Suites The Possibilities Are Endless. Five Well-Appointed Bathrooms Ensure Convenience & Comfort For Your Family & Guests. Ideal For Multi-Generational Living Or Potential Rental Income, The Separate Entrance Provides Flexibility. This Expansive Kitchen Boasts An Open Layout, Flooded W/ Natural Light. The Heart Of The Kitchen, A Substantial Island, Invites Culinary Creativity. Gather Around It For Meal Prep, Conversations, Or Impromptu Taste Tests. S/S Appliances Gleam, Adding A Touch Of Modern Sophistication. Double Oven Promises Versatility. Precision Meets Convenience. Ample Storage Includes Pull-Out Drawers For Pots & Pans, Pantry Shelves For Ingredients & Cleverly Designed Cabinets. Adjacent To The Kitchen, The Kitchenette Is A Smaller, Yet Functional Space. Step Outside To Your Private Haven. The Lush Green Space & Ravine Views Create A Serene Backdrop For Relaxation & Outdoor Gatherings. This Home Isn't Just Walls & Roof; Its A Canvas For Your Memories. Come Explore Its Nooks, Breathe In Its Character & Envision The Life You'll Create Within Its Embrace. Schedule Your Private Tour Today! (id:61476)
19 - 1295 Wharf Street
Pickering, Ontario
Rare Deeded Boat Slip Ownership Frenchman's Bay, Lake Ontario. Why rent when you can own? This south-facing, deeded boat slip in Pickering's exclusive Dock-O-Minium community at Frenchman's Bay offers a rare chance to secure waterfront ownership on Lake Ontario. Measuring approximately 47.1 ft x 16 ft, this slip accommodates boats up to 46 feet with deep water access and a wide turning radius-ideal for powerboats or sailboats. A true cottage alternative with Fairport Yacht Club and remarkable sunsets just minutes from the city! Features Include: Deeded ownership (not a lease or rental), 2 x 30-amp hydro and fresh water at slip, Gated marina community with 24/7 secured access, Access to pavilion with washrooms, showers, and coin laundry, Seasonal BBQ and picnic area at docks end, Steps to Pickering Waterfront Trail, beaches, restaurants, and parks, Drop-in/Haul out services, ramp and pump-out right next door, Golf, shopping and groceries a short distance away. Low maintenance fees include utilities and amenities, offering a hassle-free boating lifestyle. Perfect for weekend getaways, full-season boating, or investment potential. Easy access to GO Transit and Downtown Toronto. They aren't making more waterfront. Secure your piece today! (id:61476)
33 - 250 Finch Avenue
Pickering, Ontario
Welcome To Pickering High Demand Rouge Park Community. This Beautiful Semi-Detached Home With 4 Bedrooms, 4 Bathrooms. This Property Almost 2 Years Old. 2381 Sqft. It Backs Onto Greenspace. Lots Natural Light In All Of The Spacious Rooms. On The Ground Floor Has A Guest Room With 3 Pc Ensuite And Walk Out To Backyard. Stained Oak Staircase. 9' Smooth Ceiling Second Floor Has Large And Open Concept Living Room, The Modern And Open Concept Kitchen With Granite Counter-Tops, Stainless Steel Appliances. The Spacious Dining And Breakfast Area. Walk Out To Deck With Gasline Hook-Up For BBQ And Enjoy The Greenspace. The Large Primary Bedroom Has A 3 Piece Bathroom And Two Closets One Is A Walk-In Closet. Steps To Parks, Closes To Amberlea Shopping Center, School, Hwy 401, All Amenities You Need Nearby! (id:61476)
17 - 1295 Wharf Street
Pickering, Ontario
Rare Deeded Boat Slip Ownership Frenchman's Bay, Lake Ontario. Why rent when you can own? This south-facing, deeded boat slip in Pickering's exclusive Dock-O-Minium community at Frenchman's Bay offers a rare chance to secure waterfront ownership on Lake Ontario. Measuring approximately 47.1 ft x 16 ft, this slip accommodates boats up to 46 feet with deep water access and a wide turning radius-ideal for powerboats or sailboats. A true cottage alternative with Fairport Yacht Club and remarkable sunsets just minutes from the city! Features Include: Deeded ownership (not a lease or rental), 2 x 30-amp hydro and fresh water at slip, Gated marina community with 24/7 secured access, Access to pavilion with washrooms, showers, and coin laundry, Seasonal BBQ and picnic area at docks end, Steps to Pickering Waterfront Trail, beaches, restaurants, and parks, Drop-in/Haul out services, ramp and pump-out right next door, Golf, shopping and groceries a short distance away. Low maintenance fees include utilities and amenities, offering a hassle-free boating lifestyle. Perfect for weekend getaways, full-season boating, or investment potential. Easy access to GO Transit and Downtown Toronto. They aren't making more waterfront. Secure your piece today! (id:61476)
3388 Concession Road 3
Clarington, Ontario
Welcome to Russet Ridge Estate, a 71.82 acre estate less than an hour from the Greater Toronto area and minutes from Highway 401, 407 and 115. Are you an outdoor enthusiast seeking privacy? Does being surrounded in nature with the ability to live off your land appeal to you? The owners of this estate have protected the nature of the lands for over 50 years. Agricultural zoning (A1) and Environmental protection (EP). Custom bungalow with 5 bedrooms and 4 1/2 bathrooms with over 4000+ sq. ft. of total living space and attached 2 car garage. Stunning views from the extra large deck overlooking one of the 3 spring feed ponds. An abundance of wildlife calls this land home including majestic bald eagles, wild turkey, deer, blue herons, turtles, ducks and much more. Approximately 1/2 mile of Wilmot Creek runs through the property enabling you to experience migrating salmon in the fall and a variety of trout fish in the spring. 3 spring fed ponds with small mouth bass, plus additional natural springs provide an abundance of potable water. 15-acre orchard with Golden Russet, Mcintosh, Cortland and Empire apples. Outbuildings include: 4000 sq. ft. industrial workshop with hydro and well,1500 sq ft. animal barn with hydro, well and hay loft, 972 sq ft garage/ hobby shop with hydro and diesel, 816 sq. ft. classroom portable with hydro, bathroom and kitchenette beside the industrial workshop plus a Farm Gate market shed, Two picnic shelters with fire pits Stunning topography includes meadows, trails, gardens with wildflowers and forests making this a truly magical setting with much to do all year around. Must be seen in person to be fully appreciated. (id:61476)
205 - 44 Falby Court
Ajax, Ontario
Welcome Home! This beautiful spacious 2 bedroom is over 1000 sqft. The main room is bathed in light with wood laminate flooring which opens onto a large balcony with a lovely easterly view, perfect for sunrise coffee. The large combined sitting room and dinning room allows lots of room to entertain and relax. The large kitchen has an eat in space with a large window, lots of cupboard space and pantry area. The second bedroom has a large closet and window while the primary has a walk in closet with a ensuite powder room. There is a laundry room and a extra large walk in closet . This space has so much closet space that all your things will find a home. The building is rich with amenities Fitness Centre, Sauna, Outdoor Pool, Tennis Court, Party Room/Meeting Room, Games Room, Green space, and Playground! Conveniently located between Highway 401 and the Ajax waterfront. Near the Ajax Go Station and all the shops and restaurants. Start packing as you have found the one! (id:61476)
1300 Northbrook Street
Oshawa, Ontario
***DON"T MISS THIS AMAZING OPPORTUNITY ***LOCATION***LOCATION***LOCATION***Invest in this RARE 20+ ACRES of Prime Real Estate***Rare Find in North Oshawa***Attention DEVELOPERS***Attention BUILDERS***INVESTORS***Currently Farm with House & Detached Garage***Prime Potential Development Land & Location***Close to so Many Amenities***Ontario University of Technology***Parks***Places of Worship***A Desirable and Convenient Location***Farm House is habitable with a Detached Double Garage and needs some TLC***Imagine All The Possibilities***DON'T MISS THIS ONE!!! (id:61476)
1370 Simcoe Street N
Oshawa, Ontario
Location, Opportunity, Value! Calling all contractors, investors, and visionaries this solid brick home on a generous lot is your next big win! Nestled in a prime location, just steps from shopping, schools, transit, and all amenities, this property is priced to sell and brimming with potential. Whether you're a handyman ready to renovate or an investor looking for serious upside, this is the one. Being sold as-is bring your imagination and unlock the possibilities !The zoning for this property is R4-A/R6-B h-76, which permits: R4-A permits block townhouses, R6-B permits apartment buildings, long term care facilities, nursing home and retirement home. The existing single detached dwelling is a legal non-conforming use, per section 4.2.1 of the zoning bylaw, no enlargement or addition is permitted to a building or structure which is lawfully non-conforming without the approval of the Committee of Adjustment or the Local Planning Appeal Tribunal, as set out in the Planning Act. (id:61476)
18 - 1230 Radom Street N
Pickering, Ontario
Spacious and well-maintained 4+1 bedroom, 2-bathroom condo townhouse in Pickering offers modern living in a highly desirable location. The stylish kitchen opens to an enclosed backyard, perfect for outdoor enjoyment, while the bright dining and living areas create an inviting atmosphere. Featuring laminate flooring, pot lights and underground parking, this home is designed for comfort and convenience. The second floor boasts four generously sized bedrooms and a full bathroom, while the fully finished basement adds valuable living space with an additional bedroom, washroom, living room, and laundry area. Conveniently located near HWY 401, Pickering GO Station, East Shore Community Centre, Douglas Park, schools, and shopping, this move-in-ready home offers the perfect blend of style, space, and accessibility. (id:61476)
53 Duke Street
Clarington, Ontario
Spacious 4-Bedroom, 2-Bathroom Home On A Generous 66 Ft X 96 Ft Lot In Bowmanville. This Charming Property Offers Plenty Of Space For Families, Featuring A Bright And Inviting Layout. Well-Maintained And Move-In Ready, Its An Excellent Opportunity For First-Time Buyers Or Those Looking For A Comfortable Home In A Desirable Neighborhood. Vendor Financing Available! (id:61476)
506 - 700 Wilson Road N
Oshawa, Ontario
Durham's only luxury condominium building, friendly, beautiful, and quiet with mainly retired residents. It backs off to a beautiful walking trail along Harmony Creek. Walking distance to. Other amenities; Jacuzzi, showers, library, and workshop. The 2nd parking space is available for rent from the management. You will appreciate this exceptional spacious condo with large living and dining rooms, abundant kitchen cabinetry in classic style with granite countertops, a huge master BR, 2 large closets and 5 pieces ensuite bath, a large 2nd bedroom with a large closet, a 4pieces 2nd bath, storage room within the condo, large balcony with access from the kitchen, living room, bedroom with a beautiful garden view and open space. All utilities, Internet, and TV are included in the condo fees. BBQ is allowed in the garden. Steps to a nature trail and minutes from shops! (id:61476)
1608 - 1455 Celebration Drive
Pickering, Ontario
Welcome To Your New Home At Universal City Condominium Tower 2! A Pristine Development By Chestnut Hill! Brand New Never Lived In Gorgeous Unit With 2 Bedrooms & 2 Baths. Open Concept Design, Facing Northwest. Tons Of Natural Light With 2 Balconies, 1 Parking, S/S Appliances! Quartz Counters & B/S! Laminate Throughout! Luxurious Amenities W/State Of The Art Fitness Centre & Pool! Saunas, Change Rooms, Party Room, Landscaped Terrace, Bbq's, Lounges, Guest Suites & More! Close To Schools, Parks, Rec Centre, Pickering Town Centre, Transportation, 401 & GO Train. (id:61476)
1913 - 2550 Simcoe Street N
Oshawa, Ontario
Welcome To This Spotless, Bright, Spacious & Well Laid Out 1 Bedroom Plus Den Unit In The Iconic UC Tower Built By Tribute Communities Who Are The Recipients Of Durham's Builder Of The Year Award! This Building Is Conveniently Located Near Durham College, ON Tech University, 407 & Is In Walking Distance To Shopping Plazas, Restaurants, Costco Etc. This Well Laid Out Building Has A Warm Layout And Includes Over 20,000 Sq/Ft Of Exceptional Amenities Inclusive Of Outdoor Bbq Area, Concierge, Guest Suites, Gym and Media Room to name a few plus It Is Also On The Transit Line! This Modern Unit Offers A Great Sized Balcony Plus A Juliet Balcony In The Primary Bedroom Which Offers A Great East View Of The City. The Den Is A Large Enough Separate Area That Can Be Used As A Second Bedroom / Office. Unit Comes With 1 Double Sized Locker And 1 Parking Spot. (id:61476)
10 Chisholm Court
Ajax, Ontario
Attention builders, investors, and developers! This expansive 66,348 sq. ft. lot in the rapidly growing city center of Ajax presents an exceptional opportunity. Zoned for versatile commercial use, it accommodates a wide range of businesses, including retail sales outlets, construction or distribution warehouses, dry cleaning, machinery sales and rentals, light manufacturing, offices, and storage facilities. Adding to its appeal, this site is fully licensed and city-approved for a Car Repair Hub, making it a rare find in the GTAs booming automotive service industry with a 20% YoY appreciation. Designed for efficiency and profitability, the 23,143 sq. ft. approved site plan allows for 10 state-of-the-art mechanical shops, featuring 18 high-efficiency service bays and parking for 55 vehicles. The property boasts ten spacious units, which can be combined for larger body shops or repair centers, offering flexibility to suit your business needs for a cutting-edge automotive repair facility. This investment is of impressive scale with an optimized planned layout for a motor vehicle repair complex. With all necessary zoning and permits in place, it represents a ready-to-go opportunity for rapid development and quick market entry (id:61476)
30 Cumberland Lane
Ajax, Ontario
Experience the best of lakeside living in this stunning 3-level townhouse, perfectly situated in the prestigious South Ajax waterfront community. This beautifully upgraded home boasts 2 Over Sized Bedrooms Upstairs, primary bedroom overlooks water, extra space at 2nd bedroom that can be used as 3rd bedroom. Main Floor recreation room W/O To Yard, a custom gourmet kitchen with quartz countertops, and multiple walkouts to private terraces and a cozy backyard. The sun-filled open-concept design features floor-to-ceiling windows, hardwood flooring, and elegant finishes throughout. The primary suite offers breathtaking lake views, ample closet space, and a luxurious ensuite. Enjoy high-speed internet, cable, and premium amenities (inside the building 45 Cumberland Lane: including a gym, sauna, indoor pool, and 24-hour security), Steps to scenic trails, parks, and beaches! (id:61476)
1153 Azalea Avenue
Pickering, Ontario
Presenting a semi-detached 3-bedroom, 3-bathroom home with 2 parking spaces. This beautifully designed property features an unfinished basement with a walkout to the backyard. Bonus: City-approved documents for basement construction are included with the listing, offering great potential for customization or rental income. Don't miss out on this exceptional opportunity! Let me know if you'd like further refinements! (id:61476)
114 Noden Crescent
Clarington, Ontario
Beautiful Conner lot With 4 Bedroom House with combined with eat in kitchen. Walkout through Kitchen to Backyard. No Side Walk, park 4 cars parking in driveway! Minutes Away from Great Schools, Parks, Shopping, Restaurants, Bank & community center. hot water tank owned. **EXTRAS** Stove, Fridge, Hood fan & Dishwasher. (id:61476)
705 Carlisle Street
Cobourg, Ontario
Beautiful large family home with functional layout, well appointed principal rooms and large bedrooms in a popular neighbourhood in Northwest Cobourg. Boasting over 2800 square feet of finished living space this well-maintained home offers space for the whole family and a wonderful space to host friends and family. Step into the welcoming front foyer with winding staircase and large front closet. Front living room with bay window opens to the back family room with cozy gas fireplace. Spacious eat-in kitchen with breakfast nook, new stainless steel appliances, and walkout to large covered deck. Formal dining room conveniently just off of the kitchen. Main floor also offers a large laundry room with laundry sink and convenient garage access and a 2-piece powder room. Unwind in the ovversized primary retreat with walk-in closet and 4-piece ensuite with soaker tub and separate shower. 3 additional generous bedrooms all with double closets and a 4-piece bath complete the second level. The fully-finished basement offers an expansive rec room with dry bar as well as a home office and large utility/storage room. The 3-season sunroom and covered back deck overlooking the fully fenced private yard with mature trees and gardens offer the perfect space to relax and enjoy some time outdoors. Property has irrigation system. Conveniently located just steps from schools, parks, restaurants, stores, mall, movie theatre and hospital and a short drive to Cobourg Beach & Marina, downtown shops and restaurants with quick access to the 401 & Port Hope. Recent updates include: kitchen appliances (2024), Furnace & AC (2022), refinished pergola, and interior painting. If you're looking for a bright and spacious family home with great curb appeal in a great neighbourhood and community - this is it! (id:61476)
198 Victoria Street N
Port Hope, Ontario
Rare offering of 300 by 160 foot plus potential development site in Port Hope. Located in a prime residential area, close to schools, shopping, medical and recreational facilities, this site offers multiple potential development options to the builder. The existing house and secondary structures would need to be removed and municipal approval of any development project required. (id:61476)
4626 Dale Road
Port Hope, Ontario
Charming Century Home in the Hamlet of Welcome. Step into this beautifully renovated century home that perfectly balances heritage character with modern comfort. Offering three bedrooms plus a versatile main-floor den that could easily serve as a fourth bedroom or home office, this property provides both flexibility and warmth. The spacious eat-in kitchen is the heart of the home, featuring heated ceramic floors and a walkout to a covered porch that leads to a sunlit deck-ideal for morning coffee or evening gatherings. Two full bathrooms and thoughtful updates throughout combine comfort with timeless charm. Set on a fully fenced, country-sized lot stretching an impressive 380 feet deep, the property also includes a small detached garage or workshop-perfect for hobbies, storage, or weekend projects. Located in the friendly Hamlet of Welcome, you'll enjoy the tranquility of country living just minutes from Port Hope and Highway 401. This is a home where craftsmanship meets comfort, where the past and present come together, and every detail invites you to stay. (id:61476)
598 Hayden Crescent
Cobourg, Ontario
Welcome to this beautifully renovated legal two-unit home, perfectly situated in a sought-after west end neighbourhood close to excellent schools, shopping, and with easy highway access for commuters. The upper unit, currently vacant, features three spacious bedrooms, a renovated kitchen with an adjacent dining area, a bright and inviting living room filled with natural light, and a stylishly updated four-piece bathroom. The lower unit offers two comfortable bedrooms and is currently tenanted at market rent. This suite includes a renovated kitchen with an adjoining dining area, a large family room, and a modern four-piece bathroom. Each unit has its own separate laundry, and utility costs are conveniently shared on a 60/40 split. This property is an excellent opportunity for investors, multigenerational families, or homeowners seeking a mortgage helper through rental income. Move-in ready and tastefully updated, it's a versatile and smart investment in a prime location. (id:61476)
59 Peacock Boulevard
Port Hope, Ontario
Welcome to 59 Peacock Boulevard, a beautifully maintained end-unit townhome on a large, mature corner lot in one of Port Hopes most desirable neighbourhoods. This bright and inviting home offers 4 bedrooms, 1.5 bathrooms, and a finished basement, combining space, comfort, and community charm. The sunny kitchen and dining area overlook a quiet street, creating a warm and welcoming space for family meals. At the back, the spacious living room opens onto a refinished second-floor deck surrounded by mature trees, offering a peaceful, treehouse-style retreat with views of the fully fenced backyard, perfect for relaxing or entertaining. Inside, efficient baseboard heating is complemented by a natural gas fireplace, providing cozy comfort and lower energy costs. The attached garage adds everyday convenience and extra storage space. Upstairs, the primary bedroom connects to a fourth bedroom currently converted into a large walk-in closet, ideal as a nursery, dressing area, or home office. Two additional bedrooms offer flexibility for family, guests, or workspace needs. The finished basement adds valuable living space, perfect for a rec room, gym, or media area. Outside, the end-unit location provides extra light, privacy, and yard space, enhanced by mature landscaping and friendly neighbours in this family-oriented community. Located close to schools, parks, trails, shopping, and with easy access to Highway 401, this move-in-ready home blends small-town warmth with modern convenience.59 Peacock Boulevard offers the best of Port Hope living; bright spaces, a beautiful lot, and a welcoming community to call home. (id:61476)
101 Harbour Street
Brighton, Ontario
RARE LAKE ONTARIO WATERFRONT OFFERING - Development, Marina, or Private Estate. Situated on Brighton's shoreline with 495 feet (MOL) of improved waterfront, this unique property combines versatility with unmatched potential. The 0.6-acre upland parcel and 2.43-acre water lot are enhanced by 24 fully serviced docks, upgraded shoreline protection, and a rustic 1,800 sq. ft. log building that can serve as offices, retail, a clubhouse, or residence. Developers and investors will appreciate the sites history of site plan approval for three 4-plex condominiums (lapsed, re-application required), while entrepreneurs can immediately capitalize on the boutique marina or recreational waterfront business opportunity. Potential to build 18-24 unit condos exists. For those seeking a private retreat, the property offers the rare chance to build a custom luxury residence or multi-generational estate, on full municipal services, directly on Lake Ontario. With municipal servicing in place and a prime location just minutes from downtown Brighton and Presqu'ile Provincial Park, this property sits only 90 minutes east of Toronto, 30 minutes from Prince Edward County, and 2.5 hours from Ottawa offering a once-in-a-lifetime opportunity to own and shape one of Ontario's rarest waterfront assets. (id:61476)
103 - 323 George Street
Cobourg, Ontario
This stunning two-bedroom, two-bathroom condominium represents modern living at its finest with a thoughtfully designed open concept layout that maximizes space and natural light throughout. The unit features a private terrace accessible through elegant walk-out doors, creating seamless indoor-outdoor entertaining opportunities while providing a peaceful retreat from daily life.The primary suite includes a convenient three-piece ensuite bathroom, ensuring privacy and comfort. In-suite laundry facilities add practical convenience to everyday routines, while the designated storage locker provides ample space for seasonal items and belongings.Fitness enthusiasts will appreciate the unit's proximity to the workout room, making it remarkably easy to maintain an active lifestyle without leaving the building. The location truly shines with its walkable access to downtown amenities, where residents can explore diverse restaurants, entertainment venues, and local attractions.The nearby Waterfront Trail, located just minutes away on 3rd Street, offers scenic walking and cycling opportunities along the beautiful shoreline. Beach lovers will find sandy shores within easy walking distance, perfect for morning jogs, sunset strolls, or summer relaxation. The local marina provides additional waterfront charm and recreational boating opportunities.This property combines the convenience of contemporary condo living with the appeal of a vibrant community atmosphere. Whether you're seeking a permanent residence or weekend retreat, this unit offers the perfect balance of comfort, location, and lifestyle amenities. The combination of modern features and prime positioning creates an ideal setting for those who appreciate both urban conveniences and natural beauty. (id:61476)
1 - 220 Church Street
Cobourg, Ontario
Take a walk through the park....because, you are already in "The Park". The exquisite Victoria Park is just steps away from your front door. Or take a walk downtown.... you already are, downtown. The picturesque "Historic Downtown Cobourg" with all the restaurant/pub revival happenings and many new shops. Follow the sunshine a few steps, down to the waterfront and ponder the ever changing Lake Ontario. Meet old friends at the harbour, for lunch, and stroll back home to your stunning Parkside Condo to "solve the worlds problems," with your guests, over coffee or a drink on the terrace, overlooking "your park". Feels like a vacation, it sort of is, and you deserve it, you've earned it. Two condos converted to one beautifully sumptuous space. Entertain many, if you like, or just enjoy the amount of room you are accustomed to without the maintenance. Enjoy this freshly updated space or add your discerning touches. Leave both your cars in your heated underground lot and walk to your advisers appointment. No more lawnmowers, no more shovels. It's time to LIVE. (id:61476)
22 Rosslyn Drive
Brighton, Ontario
Tucked into one of Brightons most desirable areas, this custom-built executive home spans a rare double lot and is designed for living large, with every detail thoughtfully considered. Totalling over 5000 sqft of finished living space with 4 beds, 4 baths, it is truly one of a kind! Step onto the interlock walkway and into a grand foyer that opens into a stunning great room, where soaring ceilings, gas fireplace w/ dimmer light, hardwood flooring, and cherry built-in entertainment wall set the tone for the homes elegant flow. The main level offers seamless transitions between the formal living room, dining room complete with walkout to the elevated, covered deck overlooking protected land and an executive maple & cherry kitchen outfitted w/ granite counters, centre island, gas cooktop, double wall ovens, walk-in pantry & breakfast nook w/ second walkout to the uncovered, upper deck w/ retractable awning. The serene primary suite featuring a water closet, glass walk-in shower, whirlpool tub, custom double-sink vanity & spacious walk-in closet has you relaxing in luxury. A main-floor office w/ extensive built-ins overlooks professionally landscaped grounds w/ 7 zone, in-ground sprinkler system for easy maintenance, while the main floor laundry room is what dreams are made of. A wide staircase leads to the lower level which is fully finished w/ walkout! Expanding your living space and lending to a in-law suite or any hobby, this level features a kitchenette, 3 bedrooms, 2pc powder room & 4pc bath, cozy 4-season sunroom currently used as a second office, plus a cedar closet, cold cellar, & a walkout workshop built under the garage. Heated floors run throughout the entire lower level, as well as inside the oversized 2-car garage w/ inside entry. Built with quality & care, the features are extensive. Just minutes from Brightons amenities, trails, and the shores of Presquile Bay, this is a home where thoughtful design and natural beauty meet- ready for your next chapter. (id:61476)
68 Young Street
Port Hope, Ontario
Opportunity knocking!!! ... calling all Investors, first time Buyers! This 5 bedroom, 2 bath home offers the convenience of one level living combined with a generously sized Addition that provides ample living space for All. The main living area of the home features a very workable kitchen space, a living room with hardwood flooring and a large south facing window, 3 bedrooms and a 4pc bath. Complementing this level is the Addition, offering a good sized family room, 2 upper level bedrooms and convenient access to the full basement that offers a workshop and a walk-up to the outside. A full basement under the main living area of the home offers room for storage, potential office and/or den, a 3pc bath and utility. A convenient patio area and rear yard offers space for outdoor entertaining. The oversized detached garage offers ample room for storage. This home is located near shopping and an easy walk takes you to all the shops and cafes of downtown Port Hope! (id:61476)
799 Daintry Crescent
Cobourg, Ontario
Welcome to this charming 3-bedroom home, perfectly situated near schools, parks, and shopping. Ideal for entertaining, the formal living and dining rooms offer elegant spaces for gatherings. The bright and open kitchen has been thoughtfully renovated and seamlessly flows into the family room, where you'll find a cozy gas fireplace and direct access to the private backyard perfect for both relaxation and play. The lower level is a true bonus, featuring a versatile rec room, a soothing sauna, a convenient shower, laundry facilities, and a workshop for all your hobbies. The gas fireplace not only adds warmth but also serves as an efficient supplementary heating source. Enjoy the serene privacy of the beautifully maintained backyard, a peaceful retreat for outdoor enjoyment. The roof was replaced in 2024. This home has been lovingly cared for and is truly a pleasure to experience. (id:61476)
263 Lakeshore Road
Brighton, Ontario
PARADISE ON 180 ft OF PRISTINE LAKE ONTARIO WATERFRONT! 263 Lakeshore Road, Brighton-This executive waterfront residence on nearly 3acres of privacy with 4 Bed and 6 Bath, less than an hour from the GTA, blends modern elegance with natural beauty, creating a true entertainer's paradise. Enjoy sprawling outdoor spaces, uninterrupted shoreline vistas & tranquil mornings by the water's edge. Host unforgettable gatherings against shimmering sunsets, or relax in serene luxury. The main floor features ceiling-to-floor windows framing panoramic lake views, flooding the great room with light. Striking gas fireplace anchors the space, while the open-concept design flows effortlessly into the chef-inspired kitchen and dining area, seamlessly connecting to the screened-in sunroom and expansive composite deck. A versatile wing offers a spacious area ideal for an in-law suite or games and entertainment lounge, complete with a 3-pc bath and separate entrance. A separate office and laundry room complete the main floor. Upstairs, the Primary suite is a private sanctuary with a Juliette balcony overlooking the water...perfect for evening wine under the stars, spa-inspired ensuite with double walk-in shower and massive WI closet. A two-sided fireplace connects the suite to the loft, adding warmth and architectural drama. 3 additional bedrooms provide ample space for family or guests. The lower level offers a walkout to a covered patio, extending living space outdoors. Thoughtful features include a kitchenette in Rec room, cold storage, dog run & pet grooming mud room plus direct access to the double car garage-ideal for both convenience and functionality. Efficient geothermal heat/cool system. Minutes from amenities, marinas, conservation parks, shopping, waterfront dining, and a short drive to Cobourg or Prince Edward County's award-winning wineries, white sand beaches & acclaimed restaurants. This isn't just a home - it's your exclusive gateway to the ultimate waterfront lifestyle! (id:61476)
41 Hillview Road
Brighton, Ontario
A Rare Mid-Century Modern Gem Overlooking Presquile Bay - 7.34 Acres Of Total Privacy. Tucked Away At The End Of A Long, Winding Forested Driveway, This One-Of-A-Kind Stone Bungalow Offers An Extraordinary Blend Of Architectural Integrity & Natural Beauty. With Views Of The Turquoise Waters Of Presquile Park, This Classic Custom-Built Home Is A Peaceful Retreat Just 5 Mins From Town, The Beach & Only 17 Mins To Prince Edward County. Originally Designed By Horticulturists With A Deep Respect For The Land, The Home Was Thoughtfully Positioned For Energy Efficiency - Maximizing Natural Light & Taking Advantage Of Sunrise, Sunset & Lake Views. Its Unique Orientation Allows For Year-Round Comfort Without The Need For AC. Explore Winding Trails, Raspberry Bushes & Fruit Trees Planted By The Original Owners. Inside, The Home Has Been Well Maintained & Tastefully Updated. Original Vintage Wood Door Leads Into Entryway W/Black Hex Tile Floors. The Living Rm Features Floor-To-Ceiling Windows, Wood-Burning Stone Fireplace & Views Of The Lake & Surrounding Hills. Quality Kitchen Open To Dining Area. 3 Beds, Incl A Primary W/New 3-Pc Ensuite W/ A Custom Glass Shower, Heated Hex Tile Flrs & A Sleek Vanity. Bonus Room Off Primary Ideal As Home Office, Dressing Rm, Or W/I Closet. Main Bath Has Also Been Renovated W/A Deep Tub, Custom Vanity & Heated Hex Tile Flrs. New Quality Wide Plank Light Oak Hardwood Flrs Installed Throughout The Entire Main! Freshly Painted. All New Lighting. Bsmt Includes An Unfinished Rec Area & Additional Rm For Storage. A Dbl Garage Offers Ample Room For Vehicles, Tools & Hobby Gear. Starlink High-Speed Internet Perfect For Remote Work. Minutes To Shopping, Cafes & The 401. 1 Hour To The GTA. This Is More Than Just A Home - Its A Sanctuary. (id:61476)
96 Maria's Quay
Cobourg, Ontario
Perfectly positioned just steps from Cobourg's picturesque harbour, this stylish 2-bedroom, 2-bath condo offers the ease of single-level living in one of the towns most desirable locations. The open-concept layout with 9-foot ceilings combines a modern kitchen complete with stainless appliances, breakfast bar, and ample storage with a bright living and dining area anchored by a cozy gas fireplace. The spacious primary suite features a walk-in closet and ensuite, while the second bedroom and full guest bath provide flexibility for visitors or a home office. Enjoy private outdoor living on the south-facing terrace ideal for dining, relaxing, or light gardening complete with gazebo. With a new furnace and air conditioning (2024), and a rare attached garage, this move-in-ready condo offers low-maintenance comfort for retirees, downsizers, or investors seeking a prime Cobourg address near shops, parks, and the waterfront. (id:61476)
572 6th Line
Port Hope, Ontario
Welcome to a four-season lifestyle farm where every acre is designed for living, exploring, and reconnecting with nature. Set on 85 acres that combine workable farmland, forest, and trails, this one-of-a-kind property offers more than a home its a year-round retreat for outdoor lovers and those seeking peace away from the city. The detached home features 3+1 bedrooms, a separate basement entrance, hardwood floors throughout, and a modern quartz kitchen. A detached outhouse and a 1,300+ sqft workshop bring both charm and practicality. Step outside and the lifestyle unfolds. Nearly 50 acres of cornfields sway in the breeze, while hidden in the woods, a 2-bedroom trailer home with full kitchen creates the perfect getaway. Out front, a campfire glows by a deep swimming pond that transforms into an ice rink each winter, making this a true four-season playground. Adventure lives here, over 7 km of ATV/snowmobile trails weave through the forest, passing an overgrown motorsport track, four walking trails, and the flowing Ganaraska River, renowned for salmon and trout fishing. Raised blinds turn the back acres into a hunters haven, while a peaceful pond and community garden space welcome you at the front. From skating under the stars in winter, to fishing and campfires in summer, this property offers the freedom of every season an outdoor dream, wrapped in farmland and forest, waiting to be called home. [Check The Video Attached] (id:61476)
708 Scriver Road
Brighton, Ontario
A rare opportunity where timeless elegance meets luxurious country living on 63.16 acres! Whether you're searching for a hobby-farm, hay farm or a chance to unwind in luxury, this 2023 custom-built, architectural masterpiece offers over 5,300 sqft of magazine worthy living space. In 5 beds, 4 baths and upper level, in-law suite potential you will appreciate the bold design coupled with modern comfort. Soaring 26ft ceilings & beam detail in the living room welcome you to the open concept living space where heated, polished concrete floors run throughout. The custom kitchen overlooks both the dining area and living room, offers stunning views of the landscape and features quartz counters & back splash, premium pot drawers, glass cabinetry, pot filler, full appliance package & 14ft centre island. Tucked behind is the secondary prep-kitchen which dreams are made of! Catering to a large family, you will appreciate the expansive laundry room, mud room w/ inside entry to the 2+ car garage w/ drive through door, heated flooring & hot/cold water service, as well as the spacious primary suite complete with a walkout to the stamped concrete, covered porch, a 5pc. ensuite which includes a soaker tub & glass walk-in shower as well as a walk-in closet featuring natural light. On the upper level, a massive bonus room offers versatile space for a theatre, home gym, private retreat, or in-law suite (2nd stairs can be added & septic is rated for it) in addition to the 3 bedrooms and 2 full bathrooms on this level! As an added bonus, the 7-stall horse barn is perfect for equestrian lovers or hobby farmers. Whether you're enjoying panoramic views and sunsets in peaceful solitude or hosting guests in open, light-filled spaces, this is truly one-of-a-kind!! Located just minutes from golf courses, 401 access, and essential amenities, it's more than a home, it's a lifestyle unlike any other. Extras: hydrounic heating system, constant pressure well pump & electrical r/i for generator. (id:61476)
43-45 Dorset Street W
Port Hope, Ontario
Discover timeless elegance and unmatched character in the heart of Port Hope. Built in 1860 to welcome travellers from the Grand Trunk Railway, this storied landmark began its life as Blackhams Hotel, later becoming Martins Hotel in 1875, and eventually the beloved Rochester House. Now masterfully restored, this residence boasts a unique trapezoid footprint, blending historic charm with modern sophistication. The home has 5 spacious bedrooms, 3.5 luxurious bathrooms, and over 9-foot ceilings adorned with detailed crown moulding. A grand, double living room sets the tone for stylish entertaining, flowing seamlessly into a formal dining room and a chef's dream kitchen outfitted with premium appliances and custom cabinetry. The expansive principal suite is a true retreat, featuring a spa-like ensuite with heated floors, double vanities, a freestanding soaking tub, and a marble walk-in shower. Sunlight pours into the south-facing sunroom, while cedar-planked decking and a beautifully landscaped, private backyard create the perfect oasis for quiet mornings or lively evenings. Located on one of Port Hope's most prestigious streets, this home is just a short stroll to the downtown core, VIA Rail Station, boutique shops, acclaimed restaurants, and a private footpath leading to the harbour. Included is 1/3 ownership of Railway Lands Corp, which comprise of 1.37 acres of parcel of land with Zoned COM3. The possibilities here are endless whether you envision a luxurious private residence, boutique commercial venture, or a unique live-work combination. This is more than a home it's a rare opportunity to own a landmark, lovingly restored for the next chapter in its story. (id:61476)
202 - 72 Pine Street
Port Hope, Ontario
Welcome To This Former Schoolhouse Transformed To A Stunning Condo. Approx. 1700 Sq. Feet Of Main Floor Living Space Filled With Charm And Character, Soaring 11 Ft. Ceilings, Large Windows & Gleaming Hardwood Floors. Spacious Kitchen Offers S/S Appliances, Centre Island & Garburator. Generous Primary Bedroom Offers Plenty Of Space To Set Up A Reading Nook, 4 Pce. Washroom And Walk In Closet. 2nd Bedroom Could Be Used As Home Office. The Convenience Of Main Flr. Laundry Rm Provides Extra Storage Space. This Is A Must See Unit Close To Beautiful Downtown Port Hope Restaurants, Shops And Trinity College. New A/C And Furnace 2022. HWT Owned. Building Amenities Include Exercise Room, Library/Meeting Room. (id:61476)
234 Ruttan Terrace
Cobourg, Ontario
WELL-MAINTAINED SENI-DETACHED BUNGALOW WITH IN-LAW SUITE POTENTIAL. Welcome to this charming 1+1 bedroom, 2 bathroom semi-detached bungalow, perfectly situated on a quiet cul-de-sac just minutes away from Lake Ontario, parks, and all amenities. Enjoy easy main floor living with a spacious primary bedroom, convenient main floor laundry, a bright living area, and a dining room walk-out to a private backyard with deck- ideal for relaxing or entertaining. The finished lower level offers incredible flexibility with a second bedroom, full kitchen, bathroom, and separate entrance, making it perfect for an in-law suite or extended family living. This home combines comfort, convenience, and opportunity in a desirable location. (id:61476)
10 Vicari Road
Brighton, Ontario
Welcome to this stunning custom built raised bungalow, offering the perfect blend of style, space, and flexibility-all nestled on a beautifully, landscaped 1-acre lot, With 3 bedrooms and 3 bathrooms, this home is ideal for families, multi-generational living, or those seeking a peaceful retreat. Lot is all fenced to keep your children and your furry friends safe. Step inside to find elegant marble and ceramic flooring throughout, setting the tone for the open-concept main floor. The spacious living and dining area flows seamlessly into the modern kitchen, creating an inviting space for entertaining and everyday living. The primary suite offers comfort and privacy, while the additional bedrooms provide ample space for family, guests, or a home office. The fully finished lower level adds even more versatility, featuring a 3 piece bath, den and a separate entrance with plumbing rough in for a potential kitchen & 2 more bedrooms, perfect for an in-law suite or rental income. Enjoy the outdoors with plenty of room to roam, garden, or relax on your covered back deck. whether you're hosting summer BBQs or enjoying a quiet morning coffee, this home delivers peace and potential in equal measure. Excellent location, house is on a dead end rd, very private but still close to all amenities. A rare find with timeless curb appeal-book your private showing today! (id:61476)
102 - 14 Meadowcreek Drive
Brighton, Ontario
Welcome to Butler Creek, Brighton's Garden Home Condominiums! This brand-new 2-bedroom, 2-bathroom bungalow condo offers the perfect blend of modern style, comfort, and low-maintenance living in the heart of Brighton. Step inside and be greeted by 1,060 sq. ft. of bright, open-concept living space. The kitchen features contemporary finishes and flows seamlessly into the spacious living room, perfect for relaxing or entertaining. The primary bedroom includes a large closet, while the second bedroom provides plenty of space for guests, a home office, or hobbies. An oversized laundry/utility room adds valuable storage space, keeping your home organized and functional.With upgraded insulation, carpet-free flooring, and an air exchanger, comfort and efficiency are built right in. Enjoy the ease of single-level living with no basement, no stairs, and private parking included.This thoughtfully designed community is ideally located close to all that Brighton has to offer- local shops, art centre, restaurants, golf, library, community centre, and the waterfront. Outdoor enthusiasts will love nearby Presqu'ile Park, walking trails, and pickleball courts, making it easy to enjoy an active lifestyle. Immediate occupancy is available so that you can start your next chapter today. (id:61476)
319 Walton Street
Cobourg, Ontario
Welcome to 319 Walton Street, a beautifully updated detached home in the heart of downtown Cobourg and steps from Victoria Park, the beach and marina. Set in a storybook neighbourhood known for its charm, this much-loved 3+1 bedroom, 3+1 bathroom property blends character, thoughtful design, and lots of upgrades. The spacious main floor offers a large, inviting foyer, hardwood throughout the principal rooms, a bright living room with a wood-burning fireplace, and a sunroom addition at the back. The sunroom provides a versatile family or play room, complete with a gas fireplace and walk-out to the deck. The kitchen and bathrooms feature marble and granite countertops, while main floor laundry and abundant storage throughout the home add convenience to everyday living. Upstairs, the bedrooms are enhanced by curved ceilings and a generous landing with a window, perfect for a reading nook. The principal bedroom includes a walk-in closet and ensuite, creating a comfortable retreat. The finished lower level includes luxury vinyl plank flooring, a full bathroom with the homes original cast-iron tub, and direct side-door access creating excellent potential for an in-law suite. The exterior is equally inviting, with the perimeter of the house fully waterproofed, and a large private backyard featuring a wood deck, stone patio, screened gazebo, fire pit area, and a gas hookup for the barbecue. A single-car garage and charming white picket fencing complete the property. This home is a rare opportunity to enjoy both modern functionality and timeless character in one of Cobourg's most sought-after locations. **A complete home renovation has taken place over the last number of years** (id:61476)
17 Elgin Street W
Brighton, Ontario
Welcome to this beautiful 4 bedroom, 2 bathroom family home on a quiet side street in Gosport, one of Brighton's most charming neighbourhoods on the shores of Brighton Bay. The main level features a comfortable living room that flows into a beautiful kitchen with island seating and a full-sized dining area. You'll also find a convenient main-floor bathroom and direct access to the rear deck and fully fenced yard; ideal for summer entertaining. Upstairs you'll find four large, bright bedrooms with generous closets (two with double closets) and a second full bathroom. The lower level adds valuable living space with a huge family room complete with a built-in bar and a separate flexible room that can serve as an office, guest quarters or whatever your family needs it to be. Rounding out the basement is the laundry area, abundant storage and easy utility access. Outside, beautiful mature trees provide shade, and the attached garage offers interior and exterior access plus a backyard shed provides handy storage. Recent upgrades include central air (2024), Kitchen Appliances (all under warranty) and many others in the last 6 years. A stone's throw to the park and playground, and a few minute's walk from the lake, marina, restaurant and public boat ramp. A beautiful home in a terrific location, this is a wonderful choice for any family! (id:61476)


