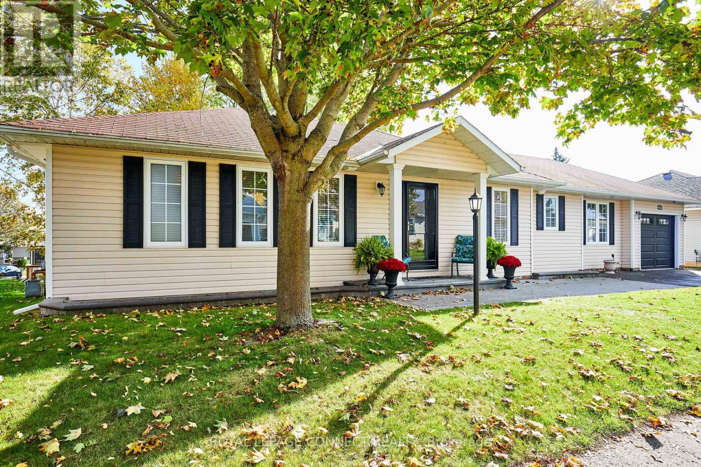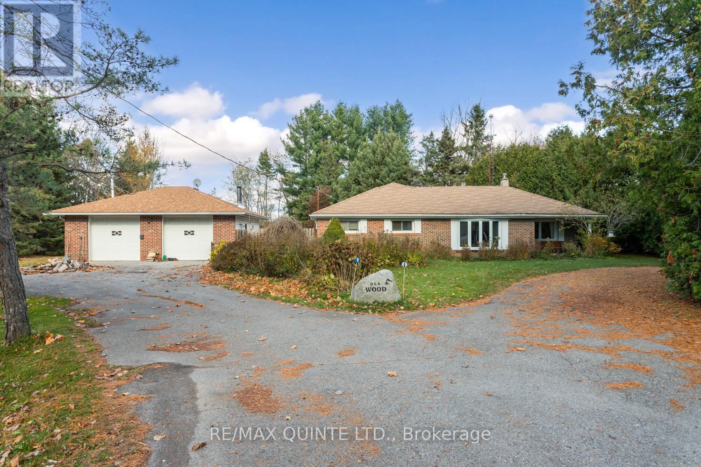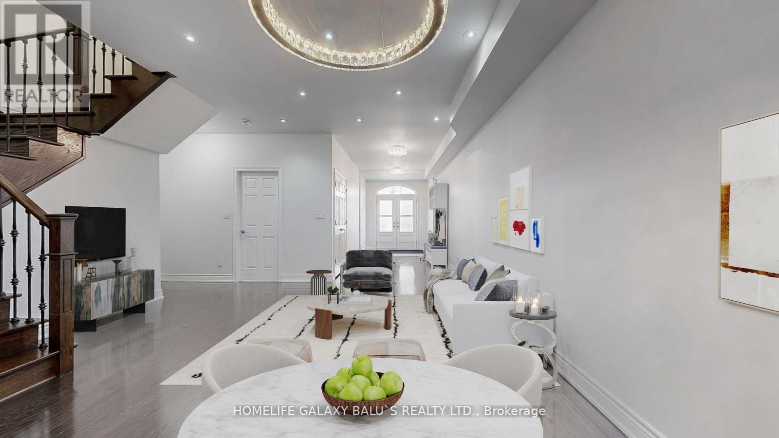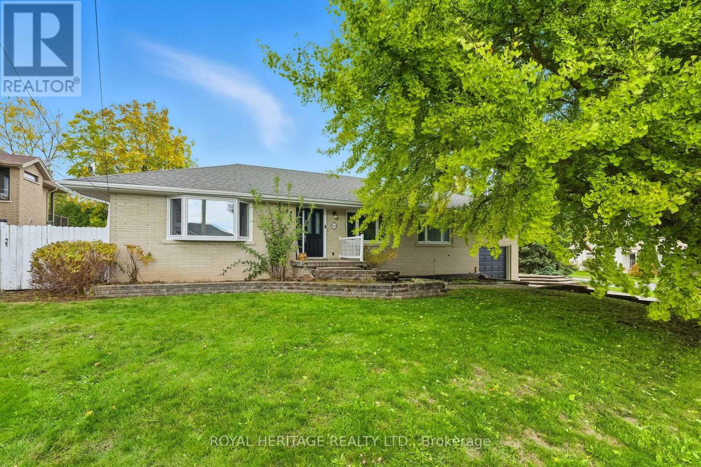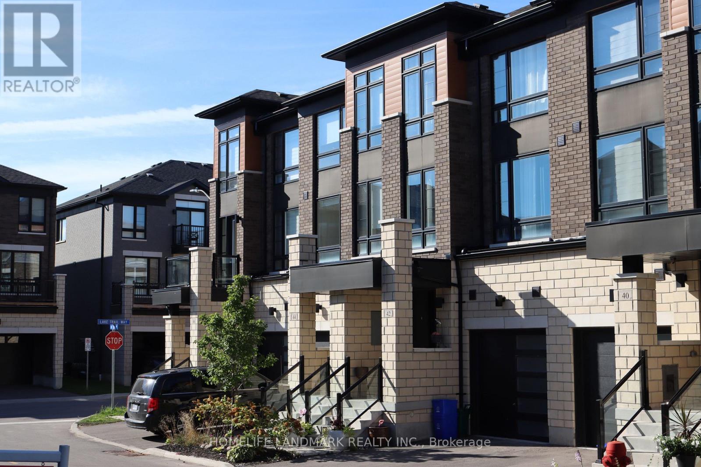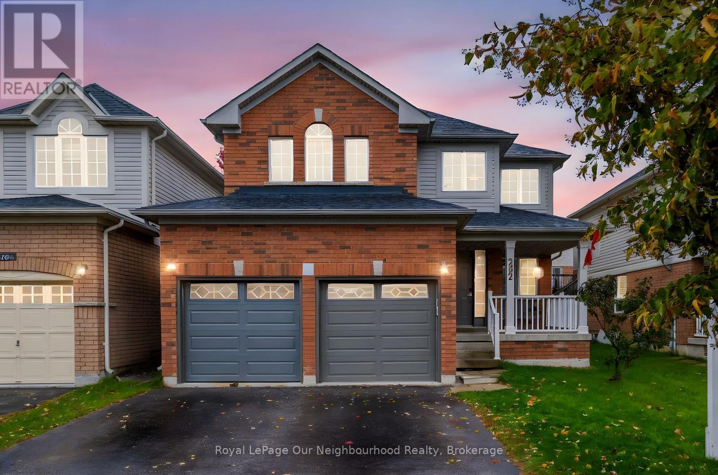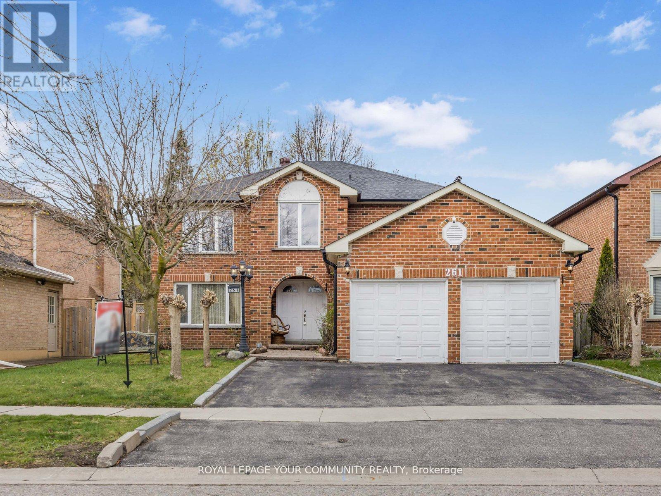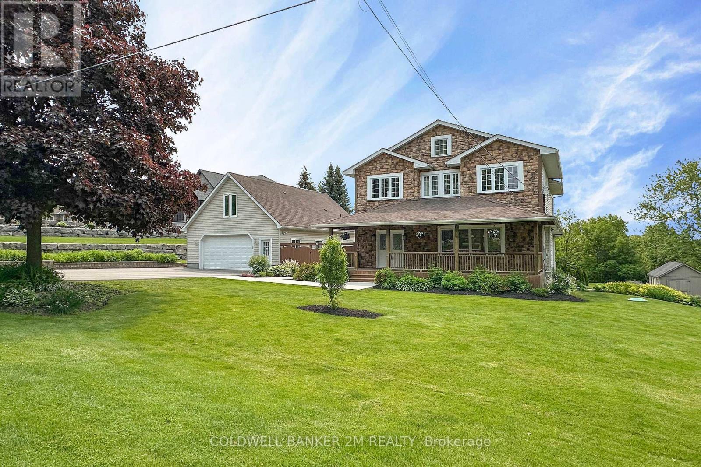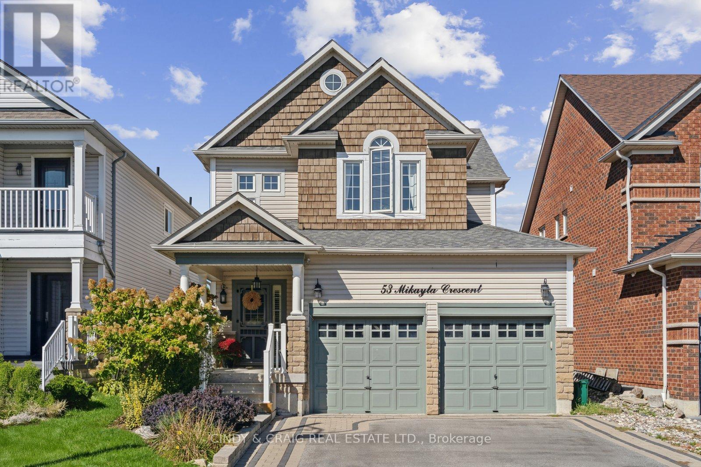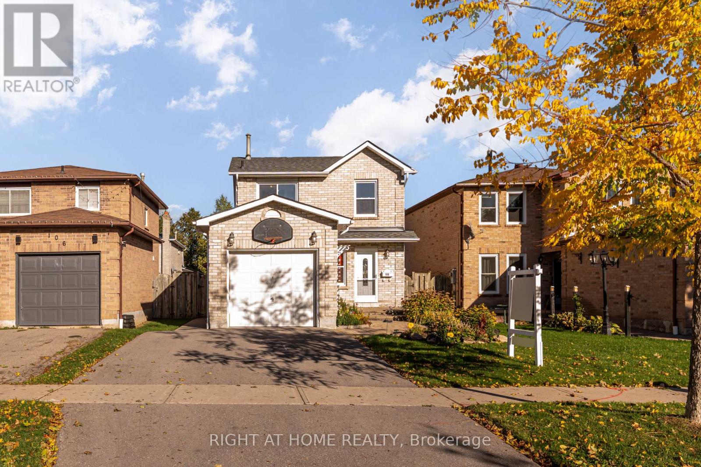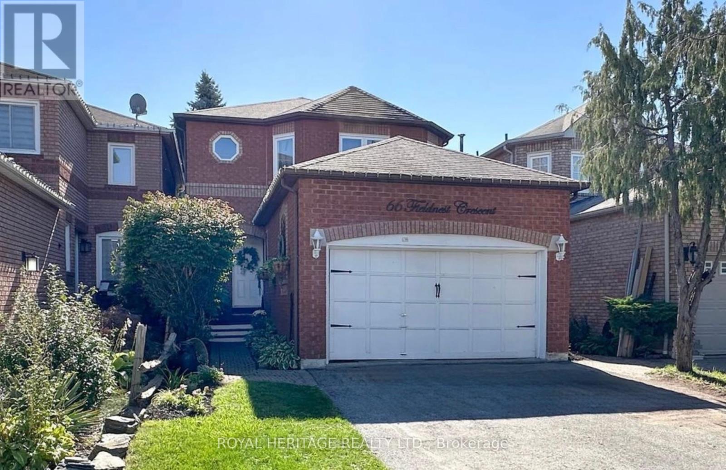91a Wilmot Trail
Clarington, Ontario
Your wait is over! Discover this spacious bungalow with a fully finished basement and garage in the highly sought-after Wilmot Creek adult Lifestyle Community on the shores of Lake Ontario. Designed for comfort and connection, this beautifully maintained home features hardwood floors, an open-concept living and dining area ideal for entertaining, and an updated eat-in kitchen with stainless steel appliances, new counters, backsplash, and ceramic flooring. Step outside to a large deck with a covered gazebo, perfect for relaxing after enjoying the community's impressive amenities, including a private golf course, two heated pools, tennis and pickleball courts, fitness centre, theatre room, and more. The split-bedroom layout with two full bathrooms ensures privacy and convenience, while the main-floor laundry and private driveway for two cars and a golf cart add to every day ease. With scenic walking trails, hobby clubs, and Lake Ontario just steps away, 91A Wilmot Creek offers the perfect blend of style, space, and vibrant lifestyle - all just 40 minutes from Toronto. (id:61476)
1046 County Rd 64
Brighton, Ontario
Welcome to 1046 County Rd 64, Brighton. A diamond in the rough with incredible potential. Nestled on a generous 0.6-acre lot, this 3-bedroom plus den, 2-bathroom home offers a rare opportunity to build sweat equity in a highly desirable Brighton location. Just minutes from town, Highway 401, the scenic Murray Canal, Barcovan Golf Course, and Brighton Speedway, this property combines convenience with country living.Key Features include: Spacious living room with cozy wood stove. Flexible den space; perfect for a home office or fourth bedroom. Updated 200-amp electrical service. Detached 2-car garage with its own bathroom and newer wood stove - ideal for a workshop, hobby space, or potential for conversion to secondary dwelling (buyer to verify). Circular driveway with dual road access and ample parking. Mature 0.6-acre lot with endless possibilities. This property is being sold in as-is condition and will require some cosmetic updates and TLC. For the right buyer with vision and a willingness to invest some effort, this home presents an excellent opportunity to create equity while personalizing your space in a fantastic location. Whether you're a first-time buyer, investor, or someone looking for a project with upside potential, 1046 County Rd 64 offers great bones in a wonderful community. Don't miss this chance to make it your own! (id:61476)
1561 Greenmount Street
Pickering, Ontario
A Bright & Spacious This well-maintained 3+1 Rare opportunity Main Floor bedroom, 4 Full bathroom Freehold Town home is situated on a premium most desirable communities in Pickering, Including Basement over 2500 Sqft of Useful area, With quality upgrades & features, this home offers comfort, value and opportunity. Open-Concept Kitchen with Quartz countertops, backsplash, and pot lights, overlooking the backyard, offering a warm and functional space for everyday living, Pot lights on ground floor & Double Door entrance, Freshly painted, Spacious Master bedroom with Large-Sized Balcony, Carpet Free Hardwood Flooring in the Main & Second Floor, Walk-Out to a Private, Landscaped Backyard, Professionally Finished Basement featuring a spacious open-concept recreation room & Full bathroom perfect for entertaining or future in-law, Pride Of Ownership !!! Great Location Quiet, Family-Friendly , Close to To All Amenities, Top-Rated Schools, Go Station, Costco, Groceries, access to Hwy 401&407,Parks, Public Transport, Hospital, Shopping, Banks etc. Bus Stop (200 Meters), and Valley Farm Public school is around 300 Meters, High school is 2.2 KM, Accessible to shopping center - 1.2 KM. (id:61476)
10 Dorman Street
Brighton, Ontario
Discover this lovely detached brick bungalow in the charming town of Brighton. Offering 3 bedrooms and 3 bathrooms, this home is designed for everyday convenience, featuring a sought-after primary bedroom on the main floor. A bright foyer introduces the home's refined character, marked by elegant archways and crown moulding. Rich, dark wood-look laminate flooring creates a cohesive flow through the main living areas. The spacious living room is bathed in natural light from a large bay window, leading gracefully into a formal dining room ideal for entertaining. The large kitchen serves as the heart of the home, featuring crisp white shaker-style cabinetry, a central island with an integrated gas range, and a sunny breakfast nook overlooking the yard. A versatile family room offers built-in shelving for display and storage - and can be used as an additional bedroom for a growing family. The upper level hosts an additional bedroom and bathroom, providing flexible living arrangements. The lower level includes a 2 pc bathroom and a large, open utility space and Laundry hook-ups. The unfinished basement is ready for your personal touch! Outside, the property boasts landscaped gardens, a multi-level deck, and a paved brick driveway leading to an attached garage with inside access. With total parking for five vehicles and its convenient location - steps to downtown Brighton and a short walk to schools, restaurants, shops and groceries - this home is ready to welcome you to Brighton. (id:61476)
42 Lake Trail Way
Whitby, Ontario
Stunning 3-year-old townhouse in the heart of the highly sought-after Brooklin community! It offers a perfect blend of modern elegance, functional living, and unbeatable convenience. Move right in and start enjoying the Brooklin lifestyle! Sun-Drenched Open Concept: Spacious main floor bathed in natural light streaming through large windows, highlighting beautiful hardwood floors throughout.Gourmet Kitchen: Whip up culinary delights in your modern kitchen featuring sleek quartz countertops, upgraded stainless steel appliances, and ample storage. Perfect for entertaining or family meals!Step into a beautifully upgraded home featuring a cozy electric fireplace in the living room, elegant upgraded doors, and oversized marble tile flooring. The primary bedroom offers a true retreat with a luxurious 5-piece ensuite showcasing a Roman bathtub, a $2,500 custom walk-in closet, and a private walkout to the patio. The laundry room is finished with premium marble tile flooring. With upgraded appliances throughoutincluding fridge, stove, dishwasher, washer, and dryerthis home is designed for both style and convenience. Luxurious Master Retreat: Escape to your private sanctuary. The master bedroom boasts a spacious walk-in closet and a relaxing 5-piece ensuite bathroom, your personal spa haven. Effortless Convenience: Enjoy the practicality of ground-floor laundry with direct garage access. No more hauling baskets up stairs! Pristine condition, fresh, and waiting for you. Just unpack and settle in! (id:61476)
282 Bons Avenue
Clarington, Ontario
Bright and spacious Baywood built home in sought after, family friendly north Bowmanville. Walking distance to great schools, parks, and shopping, with easy 401/407 access. The Jonathon model's spacious eat-in kitchen/breakfast with stainless-steel appliances and ceramic floors opens to a cozy family room with fireplace - perfect for everyday living. The separate living and dining room combo offers ideal space for entertaining. The sunken, main-floor laundry with garage access adds convenience. Upstairs, you'll find two large bedrooms plus a generous primary suite with oversize walk-in closet and spa like, 4 piece ensuite. Freshly painted in neutral tones with new broadloom throughout the upper level. The finished basement includes a flexible in-law suite - perfect for extended family or guests. Lovely front porch, double-door entry, and smoke-free pride of ownership complete the picture. Move-in ready and perfectly located - welcome home! (id:61476)
261 Hoover Drive W
Pickering, Ontario
Stunning 4-Bedroom Detached Home in the Highly Desirable Rougemount Area of Pickering Welcome to this beautifully maintained 4+2 bedroom, 4-washroom detached home offering a bright and spacious layout, With over 3000 sqft of living space plus the finished basement, perfectly designed for modern living. Spacious separate living and dining rooms make entertaining easy,while the eat-in kitchen is perfect for casual family meals. Relax by the stone fireplace in the cozy family room. Upstairs, the large Primary Bedroom features a walk-in closet, and a luxurious ensuite with a separate shower and tub. The newly finished basement provides additional flexibility, ideal for a separate apartment with two bedrooms, an extra family room, home office, or guest suite, complete with a separate kitchen. Enjoy the private backyard perfect for relaxation or summer gatherings. This home is ideally located near Rouge Valley Park, offering easy access to beautiful green spaces and scenic walking trails. Additional features and upgrades include:Newly finished basement(2024), Brand new roof (2024), New refrigerators (2024, New washer and dryer, New water purifier (2024) Conveniently situated close to Hwy 401 and Hwy 407, Pickering GO Train and Bus Station, award-winning golf courses, numerous private day cares, Montessori schools, shopping centers, and much more.Move-in ready with all the updates you need just turn the key and start enjoying your new home! (id:61476)
37 Bradley Boulevard
Clarington, Ontario
Discover this beautifully crafted, move-in-ready residence in sought-after Mitchell Corners-designed with flexibility, comfort, and modern living in mind. Main Home Highlights: Enjoy cooking and entertaining in the stunning, fully renovated kitchen featuring quartz countertops and backsplash, dovetail soft-close cabinetry with pot drawers, an oversized centre island with breakfast bar, and a convenient built-in beverage station and microwave. Culinary enthusiasts will love the 48" 6-burner KitchenAid gas range, elegant hood fan, and sleek 42" flush-mount KitchenAid refrigerator.A bright main-floor office makes working from home effortless, while the open-concept family and dining areas create a warm and inviting space for everyday living and hosting guests.The spacious primary suite offers a spa-inspired ensuite complete with a luxurious soaker tub and oversized shower. A private bonus room off the primary provides endless options-whether you need a nursery, fitness room, dressing space, or cozy retreat. Three additional bedrooms complete the main home .Flexible Additional Living Spaces: The lower-level suite features a private double-door entrance, a modern kitchen with quartz counters and breakfast bar, a large bedroom, plus an office/den that can easily serve as a second bedroom. Above the garage, a charming loft apartment includes a one-bedroom layout and three-piece bathroom-perfect for extended family or guests. Outdoor Living & Entertainment: Step outside to an expansive backyard designed for fun and relaxation. Enjoy the above-ground pool with surrounding composite deck, offering durability and low maintenance. With plenty of open yard space, it's ideal for children, pets, gardening, or outdoor entertaining.This property truly checks every box for families needing space, flexibility, and multi-generational options. Zoning permits two accessory dwelling units (ADUs)-a rare opportunity! (id:61476)
53 Mikayla Crescent
Whitby, Ontario
Welcome to 53 Mikayla Crescent, Whitby! Nestled in one of Whitby's most sought-after neighbourhoods, this beautifully maintained home combines modern comfort with timeless appeal. Featuring 4+1 spacious bedrooms, 4 bathrooms and a bright open-concept layout, this property offers an ideal blend of functionality and style for today's busy families. Updated, Bright Eat-In Kitchen With Quartz Counters And B/I Appliances. Stunning Dining Room And Huge Family Room Make This Home An Entertainer's Dream. Renovated Primary En-Suite With Glass Shower, Free-Standing Soaker Tub And Heated Floors! Basement Is Complete With Wet Bar, Rec Room, Games Area, Full Bathroom And An Additional Room Perfect For An Extra Bedroom Or Den. Landscaped Front And Backyard With Interlocking Stone Walkways & Patio, Perennials, And B/I Fire Table. Main Floor Laundry With Convenient Garage Access. Truly A Must-See! (id:61476)
108 Rotherglen Road N
Ajax, Ontario
Welcome to this charming, move-in ready 2-storey home that perfectly blends comfort and style! Upstairs features 3 spacious bedrooms and a beautifully updated 3-piece bathroom, while the main floor showcases a stunning 2023 kitchen with quartz countertops, a subway tile backsplash, and a custom wall unit for added storage and prep space. The open-concept living and dining area creates a warm, inviting space to relax or entertain. Downstairs, you'll find a convenient bachelor pad with its own kitchen, 4-piece bathroom, and separate side entrance - ideal for extended family or that mature student. Step outside to enjoy the fully fenced backyard complete with a custom garden shed (2024), perfect for outdoor living. With a new roof and driveway (2025), this home is beautifully updated and ready for its next lucky family to move right in! (id:61476)
66 Fieldnest Crescent
Whitby, Ontario
Stunning family home renovated top to bottom in highly sought after Rolling Acres location of Whitby. Large main floor with living & dining room combo, family room with cozy wood burning fireplace overlooking chefs kitchen with oversized island, custom backsplash and walk out to gorgeous yard, perennial gardens, hot tub, deck and fire pit area. Second floor primary with 4 piece ensuite, fully finished basement with ample opportunities, built in bar and sitting area, tons of storage. Bonus room could be finished into additional bedroom, bathroom rough in, completely separate entrance. Two car garage, all bathrooms fully upgraded, California shutters. Perfect location, great schools, transit, 407 on ramp, restaurants, shopping and much more ** This is a linked property.** (id:61476)
183 Queen Street
Scugog, Ontario
|| - PRICE REDUCED - || A trophy investment property and downtown Port Perry's most recognized building landmark and retail anchor: Featuring six commercial tenants and 11 apartment suites, this fully-occupied mixed-use investment offers stable income from quality, thriving commercial tenants and significant revenue upside through market turnover of residential units. Formerly known as Settlement House, this landmark building in Port Perry's historic downtown is one of the most historic sites in Port Perrys downtown heritage conservation district, yet now only 15-20 from expanded 407/412 and 45 minutes from DVP/401. Extreme visibility directly across from the Port Perry Post Office and nestled between three major banks, a pharmacy, and public library, this investment represents a remarkable opportunity to acquire a true historic treasure with positive cash flow and upside potential. (id:61476)


