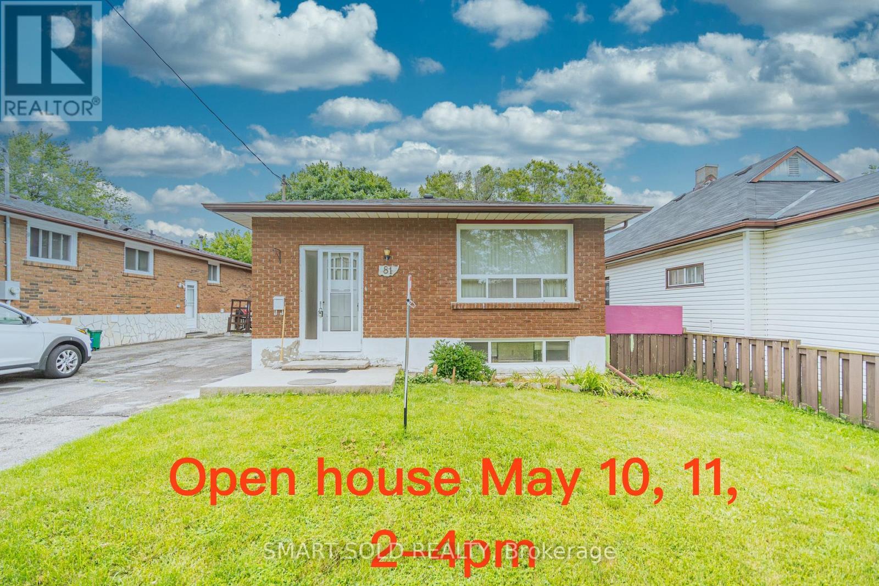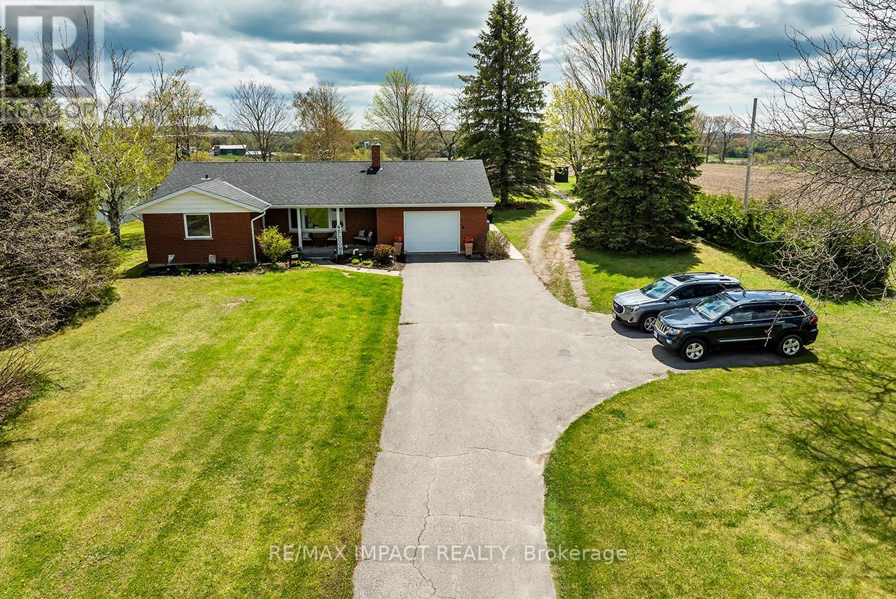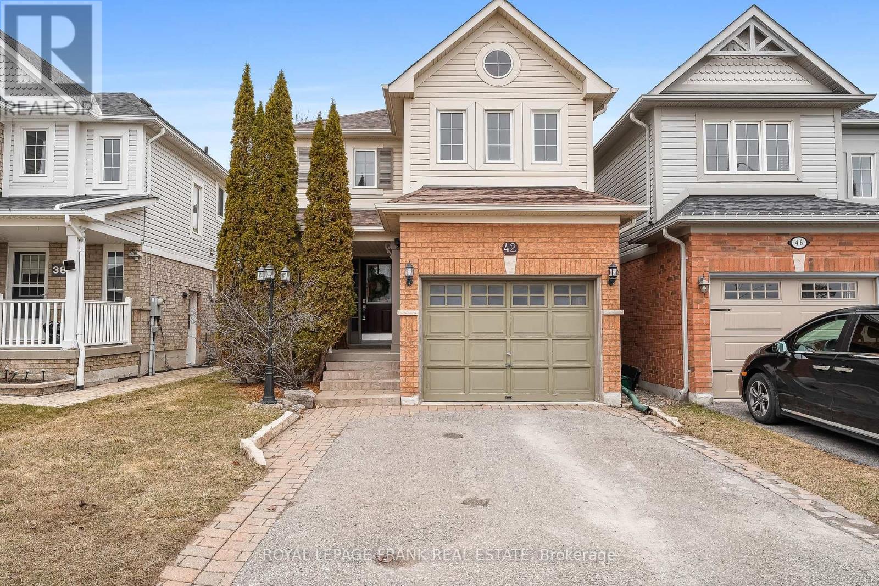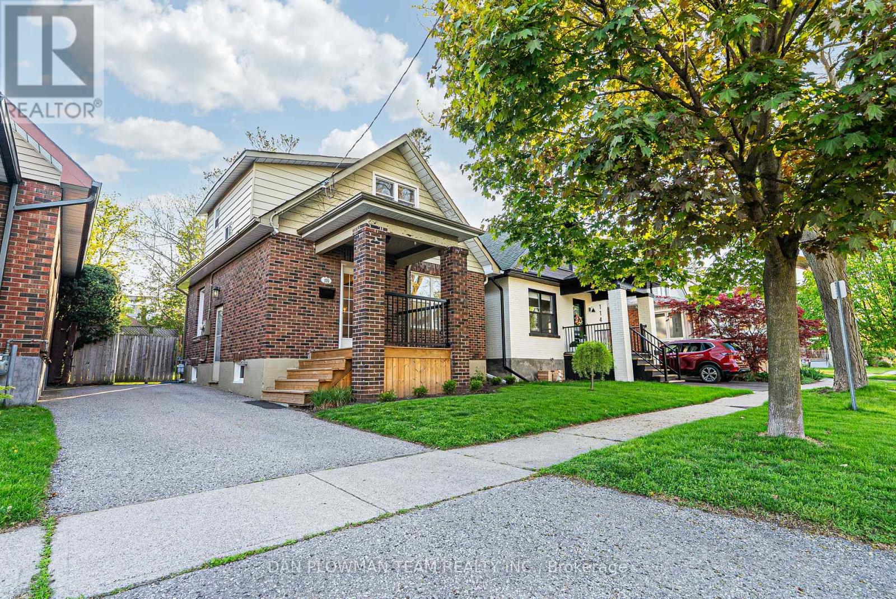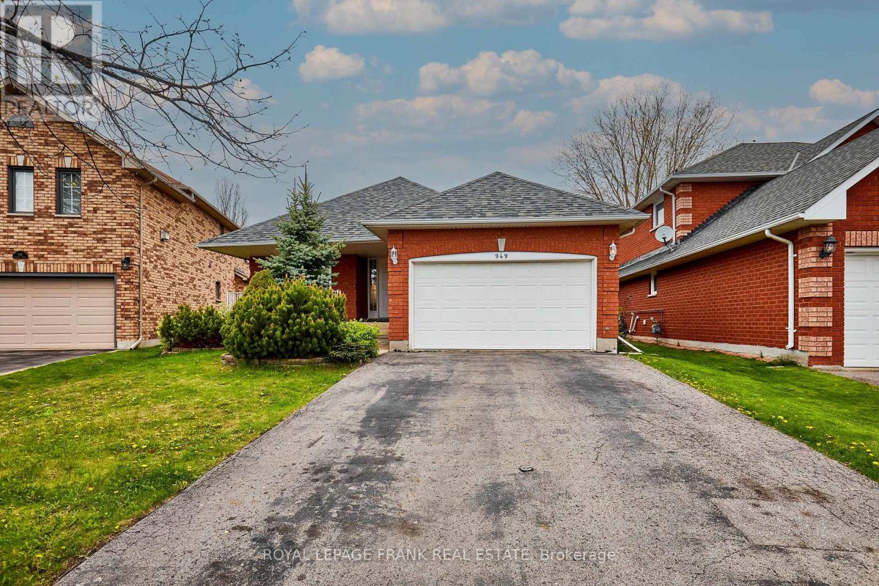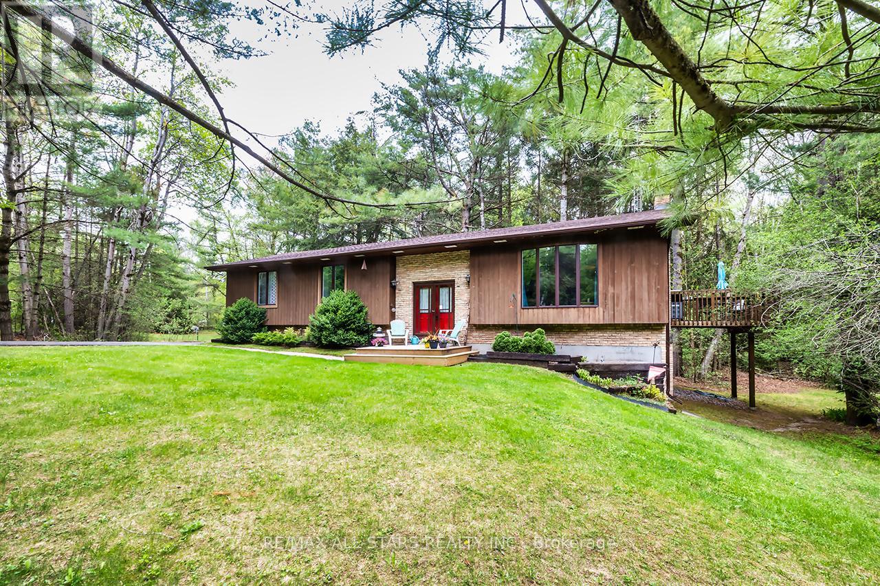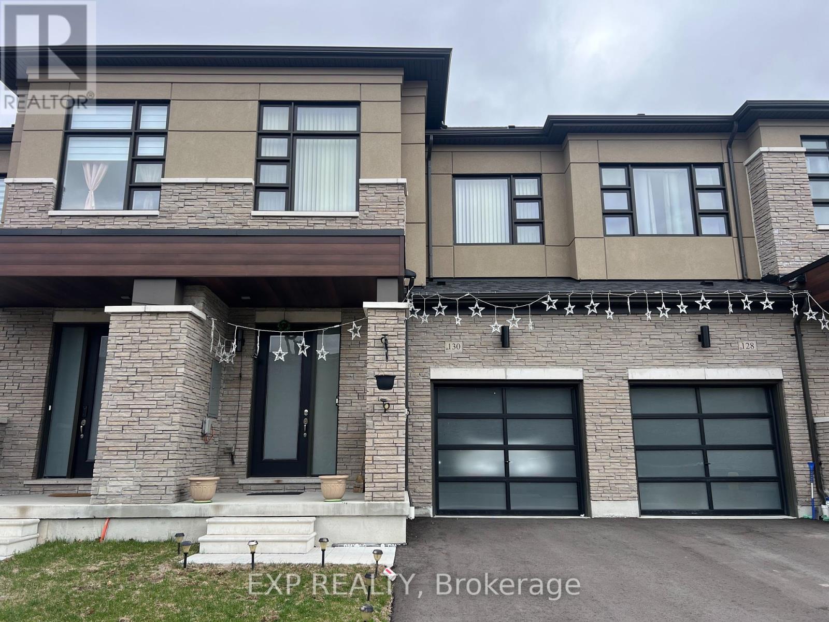81 Cromwell Avenue
Oshawa, Ontario
Brilliant detached all brick Bungalow , move in ready!! newly renovated from bottom to top, approximately $150K spent for the overall upgrading, which include upgraded 200amp electric panel, brand new electric wires , switches and outlets all through the house, all are done with ESA certified, all bedrooms equipped with specific wired smoke detector approved by ESA; Spacious main floor with 3 bedrooms, the master bedroom comes as a suite room; Newly upgraded open-concept kitchen, brand new branded appliances, superior cabinets and quartz countertops; Brand new floors and pot lights all through; Separate laundry on the main floor; Newly finished basement comes with separate entrance, two spacious bedrooms with big windows , plus a living room and dining area, which offers a comfortable space for a family, the basement comes with separate laundry, brand new washer and dryer, brand new washroom and kitchen; This Exquisite property locates in the Heart of Oshawa, 4min walking to Oshawa center, 3 min driving to 401 and groceries, Long driveway could park 4 cars, huge backyard provides endless possibility, it is a must see, schedule your viewing today! (id:61476)
1819 Grandview Street N
Oshawa, Ontario
This beautiful 4-bedroom bungaloft is nestled in a family-friendly neighborhood, just moments from major highways, offering the perfect combination of convenience and serenity! This property is ideal for buyers seeking comfort, functionality, and modern design. The main floor features two spacious bedrooms, including a master bedroom with an ensuite bathroom complete with a deep soaker tub and separate glass shower, as well as a second bedroom with its own ensuite bathroom perfect for aging buyers or multi-generational living. The heart of the home is the gourmet, open-concept kitchen, equipped with granite countertops and stainless-steel appliances, seamlessly flowing into the bright and airy great room with cathedral ceilings and a cozy gas fireplace. Beautiful hardwood floors and pot lights add to the elegant ambiance throughout the space. You'll love the main floor laundry with convenient garage access, as well as the two-piece powder room for guests. The double car garage offers a mezzanine for additional storage. Upstairs, you'll find two generously sized bedrooms that share a four-piece bathroom, offering privacy and comfort for family members or guests. The fully finished basement is a true bonus, providing ample space for entertainment or expansion, with room to create two additional rooms. Outside, all landscaping was completed in 2022, offering beautifully manicured outdoor spaces that blend seamlessly with the natural surroundings. Enjoy relaxing on your large backyard patio , ideal for entertaining or unwinding in the fresh air. With central air, stainless steel appliances, and ample parking (including a private 2-car driveway and built-in double-car garage), this home is move-in ready. Located near top-rated schools, natural areas, and beautiful streetscapes, this home offers a rare blend of comfort, convenience, and modern living. (id:61476)
25 Church Street S
Brock, Ontario
DON'T MISS THIS STUNNING BUNGALOW! This spacious, beautifully crafted home offers high ceilings (9' ft) on both the main level and the fully finished lower level with almost 3000 sq.ft. of finished living space. From the expert stonework on the exterior to the custom built-ins in the basement, quality craftsmanship is evident in every detail. The kitchen is a chef's dream, featuring rich wood cabinetry and plenty of space to entertain. Large windows throughout the home flood each room with natural light, creating a warm and inviting atmosphere. The coffered ceiling in the dining room adds an elegant touch and provides the perfect setting for memorable meals with family and friends. Generously sized bedrooms on both levels ensure comfort and privacy for everyone. Cozy up in front of the gas fireplace on a chilly evening or enjoy movie night with built-in surround sound in the lower-level family room. Nestled in a charming, picturesque town, this home offers the perfect blend of comfort, luxury, and the tranquility of country living. (id:61476)
6921 6th Line
Port Hope, Ontario
Welcome to country living at its best! Nestled on just over an acre and perched to take full advantage of breathtaking, unobstructed views over rolling farm fields, this spacious ranch bungalow offers peace, privacy, and practicality in one of Northumberland Countys most desirable locations. With 2 bedrooms on the main level and 2 additional bedrooms downstairs, there's plenty of room for family, guests, or a home office setup. The bright, open-concept layout includes multiple walkouts to the outdoors, seamlessly blending indoor comfort with natures beauty. The kitchen boasts newer stainless steel appliances, perfect for home chefs and entertainers alike. Stay cozy and energy-efficient year-round with a highly effective combination wood/electric furnace. A detached workshop complete with its own wood stove is ideal for hobbies, storage, or creative space. With ample parking for RVs, boats, or multiple vehicles, this property is ready for both work and play. Located just 5 minutes north of Port Hope and Highway 401 just off Hwy 28, you'll enjoy the tranquility of rural life with the convenience of town amenities close at hand. Don't miss your chance to own this unique slice of countryside paradise! (id:61476)
42 Childs Court
Clarington, Ontario
**Whole main floor, stairwell and upstairs hall freshly painted** Welcome to this beautifully cared-for 3-bedroom, 3-bathroom home, perfectly situated on a quiet court in Bowmanville. This inviting property offers a functional layout with spacious living areas, a well-appointed kitchen, and comfortable bedrooms designed for modern family living. Step outside to your private backyard oasis, where a covered deck provides the perfect setting for entertaining or relaxing year-round. Whether you're hosting summer barbecues or enjoying a peaceful morning coffee, this outdoor space is sure to impress. Located in a desirable neighborhood, this home is close to schools, parks, and all the conveniences of downtown Bowmanville. With its prime location and thoughtful features, this is a fantastic opportunity for families or anyone looking for a welcoming place to call home. Offers at anytime! ** This is a linked property.** (id:61476)
110 Warren Avenue
Oshawa, Ontario
Welcome to this charming one-and-a-half storey detached home nestled in the desirable McLaughlin neighbourhood offering a blend of character, comfort, and modern upgrades perfect for first-time buyers, young families, or downsizers. Located on a quiet, mature street with easy access to parks, schools, shopping, and transit, this home combines convenience with peaceful residential living. Step inside from the newly built beautiful front deck into the welcoming foyer with hall closet. The inviting open-concept living and dining area is perfect for entertaining, with new high-end laminate flooring and plenty of natural light. The sliding glass walk out to your private backyard with deck ideal for morning coffee or hosting friends on warm summer evenings.The updated kitchen featuring stainless steel appliances, stylish cabinetry, and modern touches that make everyday cooking a pleasure. Upstairs, you'll find two generously sized bedrooms with original hardwood flooring and a large, clean, updated 4-piece bathroom. The thoughtful layout maximizes every inch of space while preserving the homes inviting charm.The unfinished basement with a separate side entrance provides tons of storage, as well as, excellent potential for additional living space. Whether you're looking to finish it now or down the road, the possibilities are endless. Out back, enjoy a fully fenced yard with plenty of space to garden, play, or unwind. A garden shed offers added storage for tools and outdoor essentials. The backyard is a true extension of the home offering privacy, functionality, and room to grow. With modern finishes throughout, this home strikes the perfect balance between classic style and contemporary comfort. Don't miss your chance to own a move-in-ready property in one of Oshawas most sought-after communities. This is the one you've been waiting for! (id:61476)
947 Finley Avenue
Ajax, Ontario
Steps to Lake Ontario! Welcome to a modern and stylish end-unit townhouse nestled in one of Ajax's most desirable family-friendly neighborhoods. This 3-storey home features 4 spacious bedrooms, 4 bathrooms, and a bright, open-concept layout with hardwood flooring and 9-foot ceilings. The chefs kitchen boasts a large granite island, stainless steel appliances, pot lights, and a walkout to a private balcony perfect for morning coffee or evening relaxation. Additional highlights include a balcony, 2 car private driveway, and single-car garage. Conveniently located near Lake Ontario, parks, schools, shopping, transit, and Hwy 401, this move-in ready home offers comfort, function, and location all in one. (id:61476)
115 Daiseyfield Avenue
Clarington, Ontario
Here's your opportunity to own a well-maintained home in a quiet, desirable community in Courtice. The front entry offers excellent curb appeal with interlock landscaping. The main floor features a functional kitchen w/ample storage and a walkout to a fully fenced backyard, complete with a no-maintenance composite deck perfect for outdoor enjoyment. The living room provides a cozy space to unwind, while the dining room is ideal for family meals or entertaining. Upstairs, you'll find three spacious bedrooms and two bathrooms, including a large primary suite w/a 4-piece ensuite and a walk-in closet. The finished basement offers a versatile space ideal as a home office, media room, or playroom adding valuable bonus space to the home. Additional features include a double driveway with parking for four cars and a 1.5-car garage that is drywalled and insulated. This home combines comfort, functionality, and curb appeal, don't miss your chance to make it yours! (id:61476)
4890 Lake Ridge Road N
Pickering, Ontario
One-of-a-Kind Retreat Tucked away on private acreage; this stunning black A-frame is the epitome of luxury meets cozy simply bursting with rustic charm. Surrounded by pristine farmland and mature evergreens, this architectural statement offers a secluded sanctuary just minutes from everyday conveniences. Step inside to a designer-inspired interior, where high ceilings and oversized windows flood every room with natural light. The living rooms wood-burning fireplace creates the perfect ambiance for intimate gatherings, while the brand-new custom kitchen complete with a statement island and exposed brick accent wall is a dream for both the casual home cook and elegant entertaining. The main-floor primary suite offers ease and comfort, while the second floor boasts two spacious bedrooms, a private office, and a sun-drenched family room with its own balcony the ideal spot for morning coffee or sunset views. Then, just when you think you've seen it all, a hidden staircase leads to a breathtaking finished loft. With dormer windows brimming with character, a private balcony,and stunning views, its the perfect flex space - for a home office, guest suite, kid zone, or tranquil hideaway. A place where modern luxury,meets the warmth of a woodland retreat. Don't miss your chance to own something truly extraordinary, unique, and special in every way. Recent upgrades & improvements include but are not limited to; Metal roof 2023, Furnace 2023, Windows 2022, Kitchen 2025, Primary bath 2025. (id:61476)
949 Tillison Avenue
Cobourg, Ontario
Welcome to 949 Tillison Avenue A Beautiful Bungalow in Coveted Cobourg. Tucked away on a quiet court in one of Cobourgs most desirable neighbourhoods, this charming bungalow offers the perfect blend of comfort, convenience, and location. With 2 spacious bedrooms and 3 bathrooms, this well-maintained home features a bright and open layout ideal for families, retirees, or anyone looking to enjoy main-floor living. The home boasts a large attached 1.5 car garage, perfect for additional storage or workshop space. Step inside to discover a welcoming living and dining space, a well-appointed kitchen with an eat-in area, and a serene primary suite with its own ensuite bath. The finished basement adds even more living space, complete with a gas fireplace, an additional bedroom, full bathroom, and plenty of room for recreation or guests. Enjoy peaceful outdoor living on a quiet court just minutes from the Cobourg Hospital, Highway 401, scenic walking trails, and the renowned Cobourg Beach. This is a rare opportunity to own a move-in-ready home in a prime location with all the amenities close at hand. Don't miss your chance to call this inviting bungalow your new home! (id:61476)
40 The Pines Lane
Brock, Ontario
Lovely family home located in sought after neighbourhood 'The Pines Lane'! Sweet Bungalow nestled on an acre wooded property. Solid well cared for home with 3 Bedrooms and 3 Baths. Spacious Living Room open to Dining Room with walkout to deck. Kitchen with newer builtin oven and stovetop(2023). Spacious Bedrooms. Master with W/I Closet and 2 Pc ensuite. Full basement with several walkouts. Rec Room with pool table(can stay )and wood stove(not WETT Certified). EBB + Wall mounted heater+AC with heat pump, Average Hydro Costs $228.40/monthly. Hot Water Heater(2023),Double paved driveway (Spring 2024). Gardeners Delight with beautiful gardens. Enjoy the peaceful surroundings this property has to offer!! (id:61476)
130 Ogston Crescent
Whitby, Ontario
Welcome to this stunning and modern 2-year-old freehold townhome. Featuring 9' ceilings, bright and airy open-concept layout with oversized windows*Elegant kitchen with granite countertops, rich wood cabinetry, and stainless steel appliances including a 36" fridge, 30" stove, and 24" dishwasher. Boasting 3 spacious bedrooms and 3 stylish bathrooms*Upgraded with smart thermostat, humidifier, gas furnace, central A/C, central vacuum, and custom window blinds*Partially finished basement (45%) for added living space*Convenient garage with opener, shelf storage, and parking for 2 vehicles*Superbly located near Rossland Rd W & Lake Ridge Rd N, close to Hwy 401 & 412, schools, parks, shopping, grocery stores, and everyday amenities*An impressive home offering comfort, style, and an unbeatable location a must see* (id:61476)


