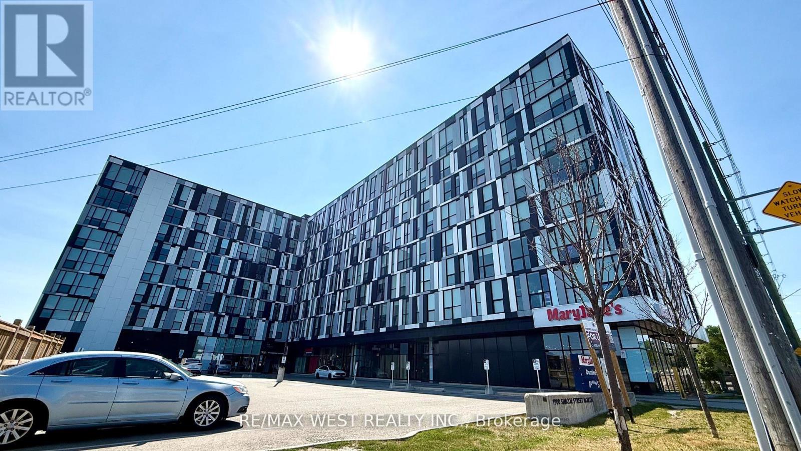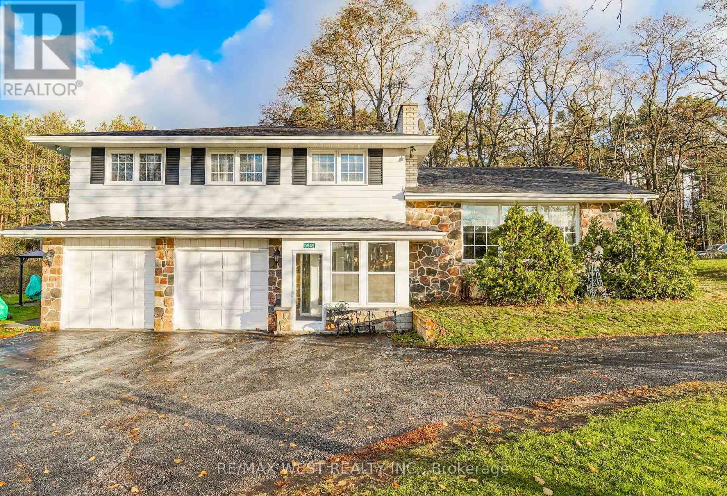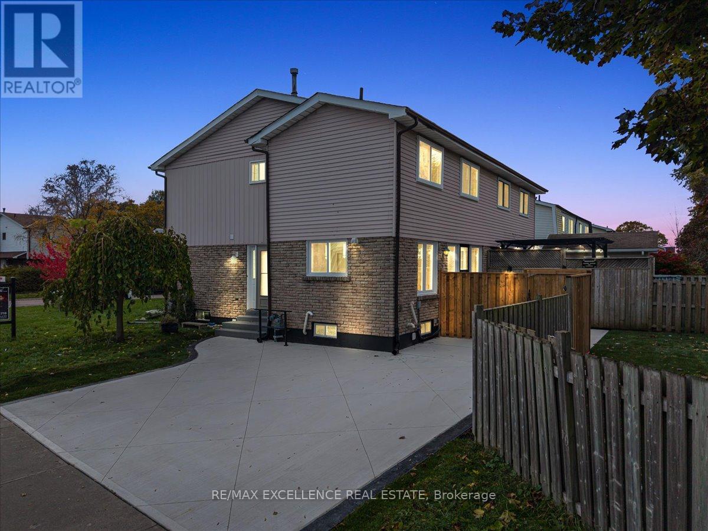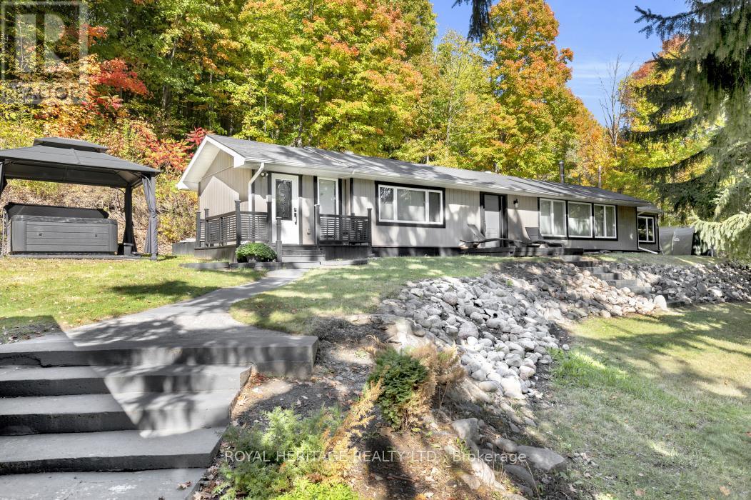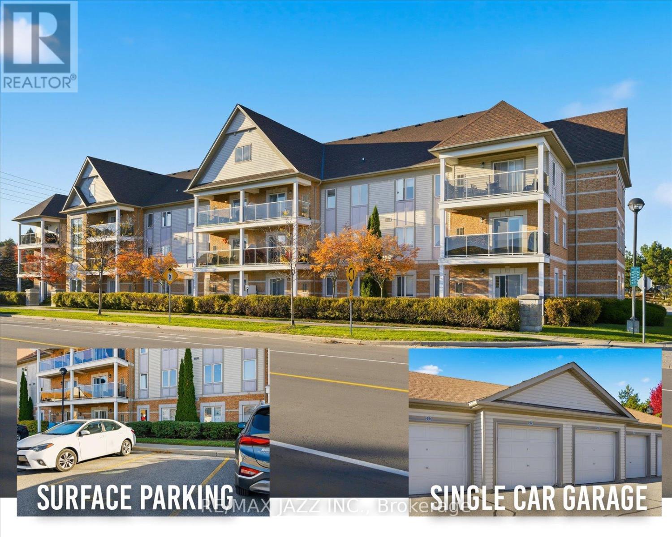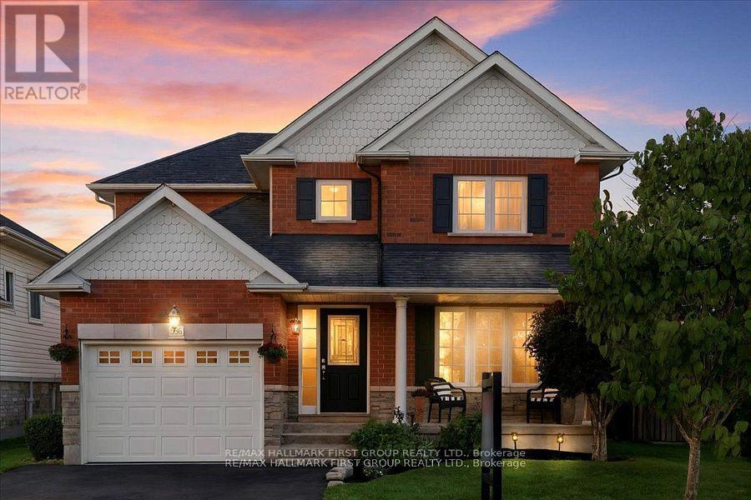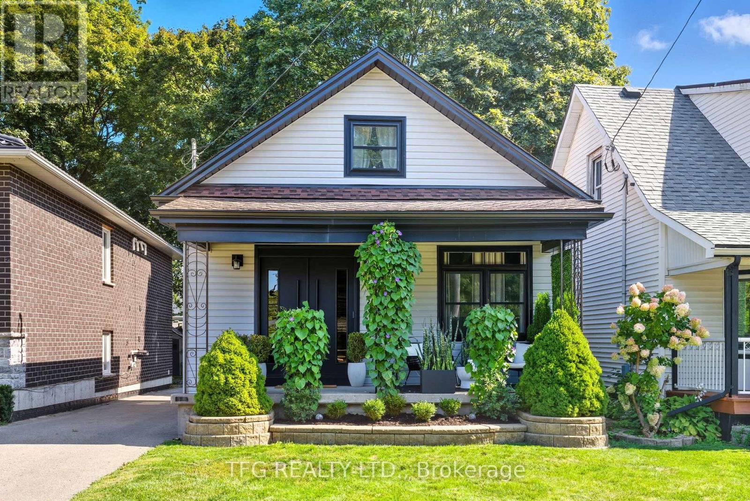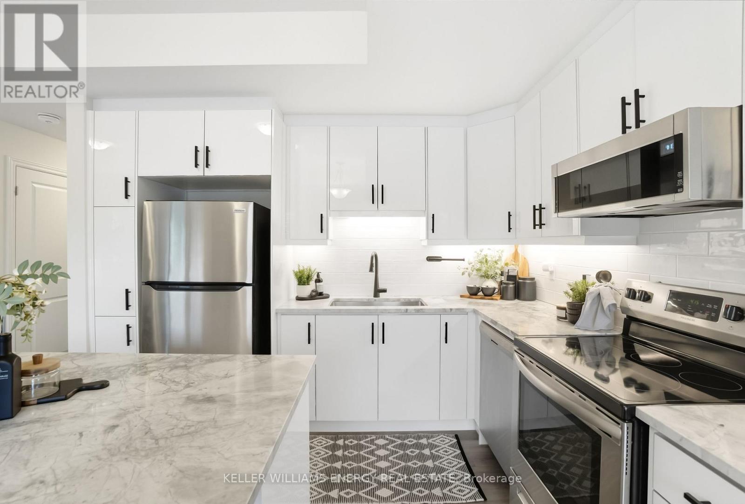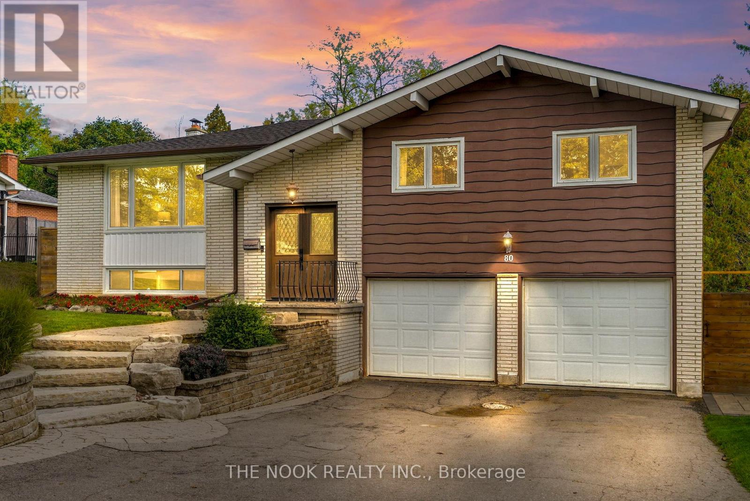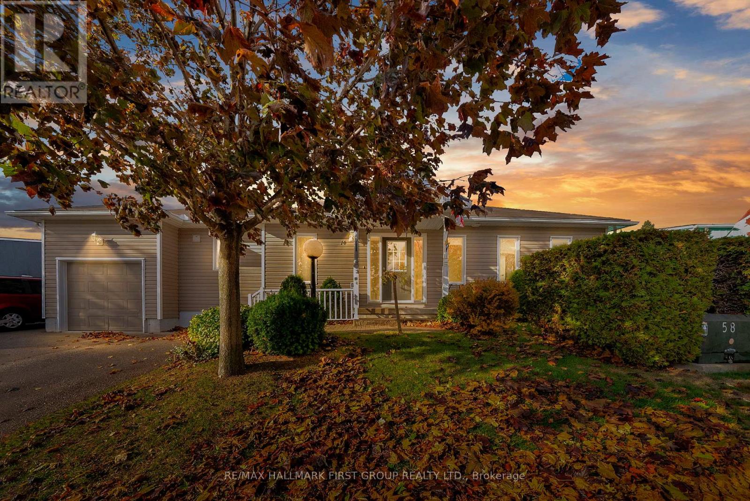712 - 1900 Simcoe Street N
Oshawa, Ontario
Turnkey fully-furnished studio suite in the heart of North Oshawas university district! Perfect for investors or students, this fully furnished unit features a functional open-concept layout with large windows for natural light, modern finishes, a compact kitchen with stainless steel appliances, and in-unit laundry. Located just minutes from Ontario Tech University and Durham College, this building offers exceptional amenities including a gym, media and party rooms, study lounges, 24/7 concierge and unlimited high-speed internet. Ideal for hands-off investing or worry-free student living. (id:61476)
5949 Concession 6 Road
Uxbridge, Ontario
Don't Miss This! Rarely offered for sale. Beautiful 4-level side split on nearly 2 acres of private, treed property with a forest buffer offering exceptional privacy. Enjoy your tranquil summer evenings amongst nature. Large circular drive parks 12 cars. Dual road access and ideal location backing onto quiet Old Stouffville Rd, a dead-end street leading to Uxbridge's hiking trails and a short 5 min walk to Walmart Plaza, restaurants, hospital, and more. This bright approx. 2400 sq. ft. home features 4 spacious bedrooms on upper level and 2 full baths. The open-concept main floor includes a living room, dining area, and kitchen - perfect for entertaining. Large floor to ceiling windows to enjoy the view. The ground level offers a large foyer, garage access, a huge family room with walkout to patio, powder room, 2nd kitchenette, enclosed porch and a total of 4 walkouts from house. The partially finished basement with big above-grade windows has potential for a lg 2-bedroom in-law suite or generational living, with easy conversion to two separate living quarters. Extras include an oversized double garage, 11x21 ft drive shed, 10x20 carport, and 10x12 patio with hardtop gazebo. New 40-year roof, 5 star energy-efficient house, and lots of space for a pool or tennis court, or another big workshop, with back road access. Located on a school bus route and close to all amenities. Utilities very cheap for living. Enjoy country privacy with in-town convenience - a rare opportunity and the only parcel of land available just west of Walmart Plaza with possible great future development potential! (id:61476)
1287 Venus Crescent
Oshawa, Ontario
Exquisitely Renovated & Move-In Ready! Welcome to 1287 Venus Cres., Oshawa, a stunning home where modern luxury meets family-friendly functionality. With over $100K invested in premium renovations, every detail has been thoughtfully upgraded-from designer flooring and high-end tiles to a chef-inspired kitchen with sleek cabinetry and brand new stainless steel appliances. Enjoy versatile living spaces including a bright upper level for everyday life and a fully finished lower level perfect for guests, a home office, or entertainment. Every element has been designed for comfort, style, and convenience. Sitting on a desirable corner lot with a spacious backyard, this home offers private parking and a brand new concrete driveway, giving you plenty of space for family, friends, and outdoor gatherings. Peace of mind comes standard with a new electrical panel and ESA-certified wiring, a newer roof, upgraded attic insulation and most windows brand new with transferable warranty. Located in the highly sought-after Lakeview neighbourhood, just minutes from Oshawa Centre, local schools, parks, and transit, this home blends premium finishes, modern convenience, and a lifestyle of comfort. A truly move-in ready gem designed to impress and built to last. (id:61476)
15354 County Road 2 Road
Brighton, Ontario
Dreaming of a private retreat without being completely off the grid? Craving quiet after too much people-ing? This could be the one! Tucked less than 1 km from the charming town of Brighton, this hidden gem sits at the end of a long, winding driveway that leads you away from the world and into your own woodland sanctuary. Perched at the base of a forested bluff on 2.2 acres, this 1,437 sq ft bungalow offers the perfect blend of privacy and convenience. Inside, large picture windows overlook the front lawn and flood the home with natural light, making working from home actually feel worth it. The 2-bedroom, 1-bathroom layout is ideal for retirees, small families, or anyone who values peace, simplicity, and connection to nature. Need extra space for guests, work, or hobbies? The property includes a fully powered, nearly finished bunkie just waiting for the addition of a bathroom to become a self-contained guest suite or home office. Whether you're downsizing, starting out, or simply seeking a slower pace, this home offers comfort, character, and a healthy dose of serenity. When the days are done, soak it all in from the fantabulous year-round hot tub under the stars. Brighton is located approximately 1.15 hours from downtown TO, on the shores of Lake Ontario, adjacent to Presqu'ile Park, and is the gateway to Prince Edward County with its sandy shores, wineries, and outdoor adventures. The town of Brighton is a hub for many local groups and events, from the weekly Farmers Market and Music in the Park, to the hiking trails of Proctor Park, Lola's Cafe for lunch, and the Barn Theatre for plays. Welcome home to the peace and privacy you've been searching for.i (id:61476)
42 St Augustine Drive
Whitby, Ontario
Discover exceptional value and refined living in this brand-new DeNoble residence, where quality craftsmanship and modern elegance meet. Step into a bright, open-concept layout enhanced by soaring 9-foot smooth ceilings and thoughtfully designed living spaces. The gourmet kitchen is a chefs dream, featuring a quartz-topped centre island, ample pot drawers, a spacious pantry, and sleek, contemporary finishes. Retreat to the luxurious primary suite, complete with a spa-inspired 5-piece ensuite showcasing a glass-enclosed shower, freestanding soaker tub, and double vanity. Enjoy the added convenience of second-floor laundry, a high-ceiling basement with expansive windows, and upgraded 200-amp service. With a fully drywalled garage and a prime location just steps to top-rated schools, parks, and community amenities plus seamless access to public transit and major highways (407, 412, 401)this is a rare opportunity to own a home that blends style, function, and an unbeatable lifestyle. ** This is a linked property.** (id:61476)
44 St Augustine Drive
Whitby, Ontario
Step into elevated living with this newly built masterpiece by DeNoble Homes where refined craftsmanship, elegant finishes, and intelligent design come together seamlessly. Bathed in natural light, the open-concept floorplan is enhanced by soaring 9-foot smooth ceilings that create an airy, sophisticated ambiance. The designer kitchen is both functional and striking, featuring a quartz island, sleek pot drawers, and a generous pantry perfect for both everyday living and effortless entertaining. The primary suite is a private sanctuary, complete with a spa-inspired ensuite boasting a freestanding tub, glass-enclosed shower, and double vanity. Additional highlights include a convenient second-floor laundry room, a spacious basement with oversized windows and high ceilings, and upgraded 200-amp electrical service. With a fully drywalled garage and a premium location near top-rated schools, scenic parks, and everyday amenities not to mention quick access to the 407, 412, and 401this home offers an exceptional lifestyle without compromise. ** This is a linked property.** (id:61476)
310 - 132 Aspen Springs Drive
Clarington, Ontario
Welcome to this beautifully updated corner suite offering western exposure and an abundance of natural light. Step inside to discover new laminate flooring, pot lights, and custom window coverings throughout. The modern kitchen boasts a large eat-in area with a breakfast bar overlooking a bright and spacious living room, perfect for entertaining or relaxing. The primary bedroom includes a walk-in closet, and there's convenient ensuite laundry as well. Tastefully decorated from top to bottom-there's truly nothing to do but move in and enjoy. Located close to all amenities, shopping, parks, schools, and the future GO Train, this home offers the perfect blend of comfort, convenience, and style. This rare find features a private garage, an additional parking space, and a locker-one of the few units in the complex offering all three! (id:61476)
536 Woodmount Crescent
Oshawa, Ontario
PRIDE OF OWNERSHIP. This stunning, fully landscaped, 2-storey residence offers 4 spacious bedrooms and 4 bathrooms, blending comfort with high-end finishes. Gleaming hardwood floors flow seamlessly across the main and second levels, creating a timeless and elegant feel. The large primary suite is your private retreat, featuring a luxurious 5-piece ensuite with a soaker tub, separate shower, and walk-in closet. The heart of the home is the custom kitchen, fully upgraded with quartz countertops, built-in breakfast bar, and modern finishes that make every Chef envious. Step out from the kitchen to your backyard oasis, complete with a large deck, sparkling pool, and relaxing hot tub, perfect for entertaining or unwinding after a long day. The fully finished basement expands your living space with a generous family area, wet bar, and 3-piece bathroom. Whether you envision a home theatre, games room, or a 5th bedroom, this level offers endless possibilities. Located in desirable North Oshawa, this home delivers style, function, and lifestyle in one perfect package. (id:61476)
107 Cromwell Avenue
Oshawa, Ontario
welcome to 107 cromwell in oshawa. Recently renovated to the a high standard with the current owner boosting to an oppulant level of finish. This property can be counted on for years of worry free living and sure to impress your guests. 4 total bedrooms over 3 floors of living space granting options for a multitude of buyers. separate entrance allows for multi family living options, fantastic for downsizers or first time buyers. tasteful and high end finishes such as engineered hardwood, modern kitchen with quartz with warm and inviting feel. located in established central west area of oshawa offering fantastic commuting opportunities and proximity to all services. (id:61476)
620 - 1034 Reflection Place
Pickering, Ontario
Welcome to this stylish, move-in ready, 2-bedroom, 3-bathroom townhome tucked on the edge of the community, offering privacy and no direct view of other townhomes. The layout is both practical and inviting, with a chefs kitchen offering extended cabinetry and plenty of storage, a bright living room with a fireplace, and a dining area that opens to a balcony. A powder room completes the main floor. Upstairs, you'll find two generous bedrooms, one with its own balcony and the other with a 4-piece ensuite, plus an additional full bathroom and convenient second-floor laundry.This home is filled with natural light and upgraded throughout, including smooth ceilings on the main floor, 12x24 porcelain tiles and comfort-height vanities in the bathrooms, stainless steel appliances, California shutters, matte black hardware and fixtures, double panel doors, stone countertops, valance lighting, and a modern backsplash.The location offers easy access to Highways 401, 407, 412 & 7, as well as public transit. Families will appreciate being in a strong school district, steps from a new elementary school and close to nearby trails and parks. Everyday shopping and dining, including The Shops at Pickering City Centre, local plazas and unique grocery stores, are just minutes away, making buying this home an unbeatable opportunity. All thats left is your personal touch, just bring your furniture and start enjoying your new home! (id:61476)
80 Marica Avenue
Oshawa, Ontario
Located in Oshawa's sought after Beau Valley neighbourhood..welcome home to 80 Marica Ave.This 3+1 bedroom, 2.5 bathroom home is set on a 65'x120' ravine lot, no neighbours directly behind making this entertainment filled backyard ready for family and friend fun. Full of renovations inside and out...New kitchen with quartz countertops, pot drawers, pull out recycle bins, large double pantry and walk out to the new deck that overlooks the professionally landscaped backyard. The living and dining areas are spacious with room for large furniture and entertaining your family. The primary bdrm easily fits your king size bed & overlooks the backyard plus has a newly reno'd 3 pc bthrm w/walk in shower with black rain head, porcelain tile flooring & more. Bdrm 2 & 3 overlook the front yard. The lower level has a 4th above grade bdrm, 2 pc bthrm plus a huge rec room w/new drop ceiling & pot lights plus it walks out to the fully fenced backyard & inground pool. Add your touches to these spaces. This one has it all, dbl car garage, garage access to lower level but ready yourself for next summer in this backyard retreat, grassy areas for the kids to play, check out the playhouse & slide, step into16x32 inground pool 3' shallow end & 8' deep end, shade under the 10x12 pergola & enjoy the large patio in the sunshine, the armour stone retaining walls, the stone patio, walkways & pool surround. The attractive shed was built in 2020, has a 100 amp breaker panel & houses the pool pump(2018), the sand filter(2018) & has a roughed in gas line & vent...just awaits a pool heater if you like. The backyard not only looks good, it has a gas line for your BBQ, the underground pool lines have all been replaced as part of this backyard renovation. Key Dates: 2025 - deck off kitchen, kitchen reno, ensuite reno, 2021-luxury vinyl plank flooring, stairs, handrail, pickets 2020-underground pool lines, 12x15 shed, armour stone & stone hardscape 2019-wood fence & gate. (id:61476)
14 Champlain Court
Clarington, Ontario
Welcome to 14 Champlain Court in Wilmot Creek! Tucked away on a quiet court in this desirable adult lifestyle community along the shores of Lake Ontario, this bright and beautifully maintained bungalow offers comfort, style, and space to make your own. The open-concept layout features a spacious living and dining area, perfect for entertaining or relaxing. The kitchen is complete with stainless steel appliances and a walk-out to the private deck, where you can enjoy peaceful mornings or evening gatherings. This home offers 2 generous bedrooms and 2 full bathrooms, including a well-appointed primary suite. The main-floor laundry room adds everyday convenience, while the large unfinished basement provides endless possibilities for storage, hobbies, or future living space. A rarely offered garage and parking for 3 vehicles (1 in the garage and 2 in the driveway) make this home truly stand out. Your next chapter begins at 14 Champlain Court-where comfort meets community living. Enjoy all that Wilmot Creek has to offer, from community activities to the recreation centre, pools, spa, 9 hole golf course, pet friendly, tennis/pickle ball courts, scenic walking trails and over 100 clubs for you to join. Gas line for bbq. Move in and make it your own-your new chapter begins at 14 Champlain Court. Monthly Fees are $1,368.90. Basement access is through the laundry room - door on floor under mat. (id:61476)


