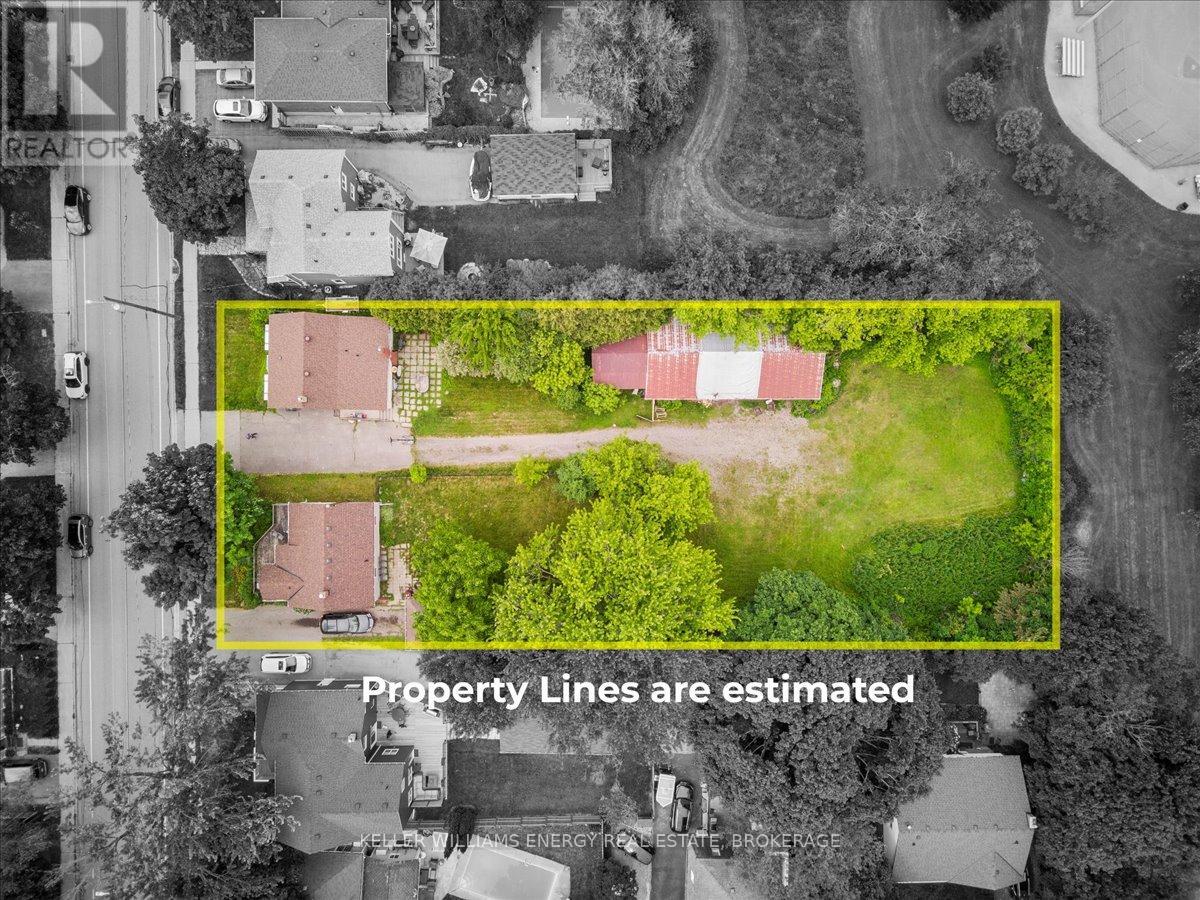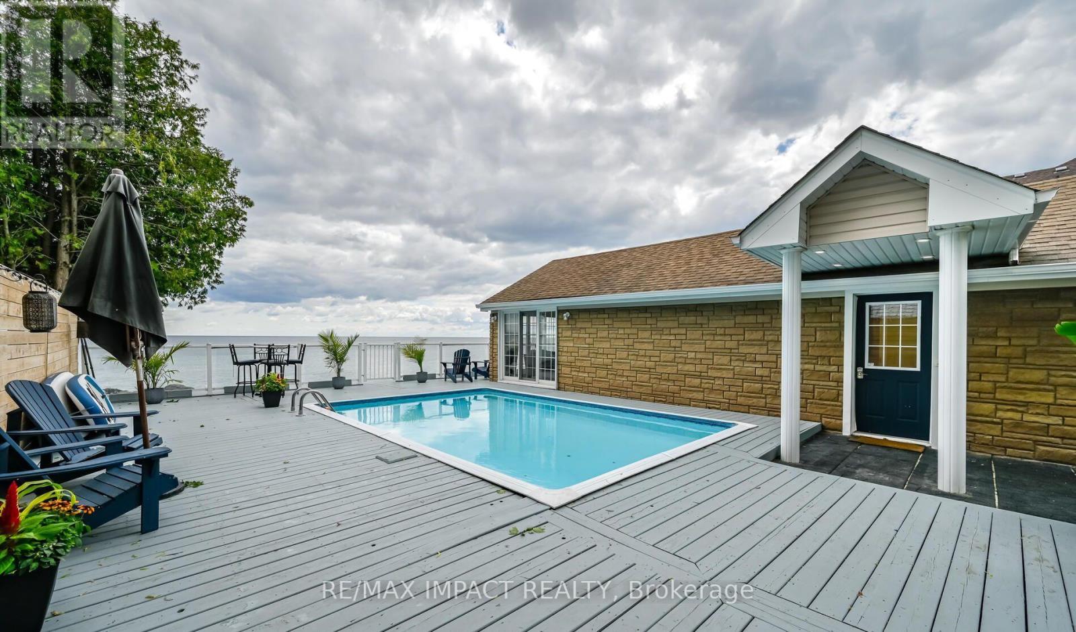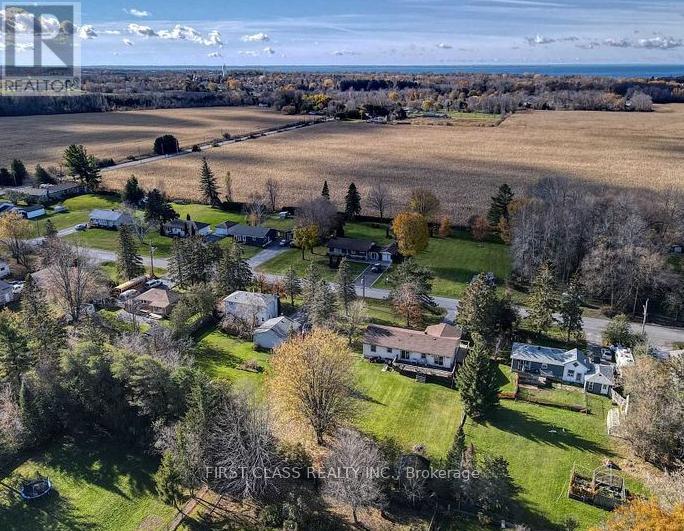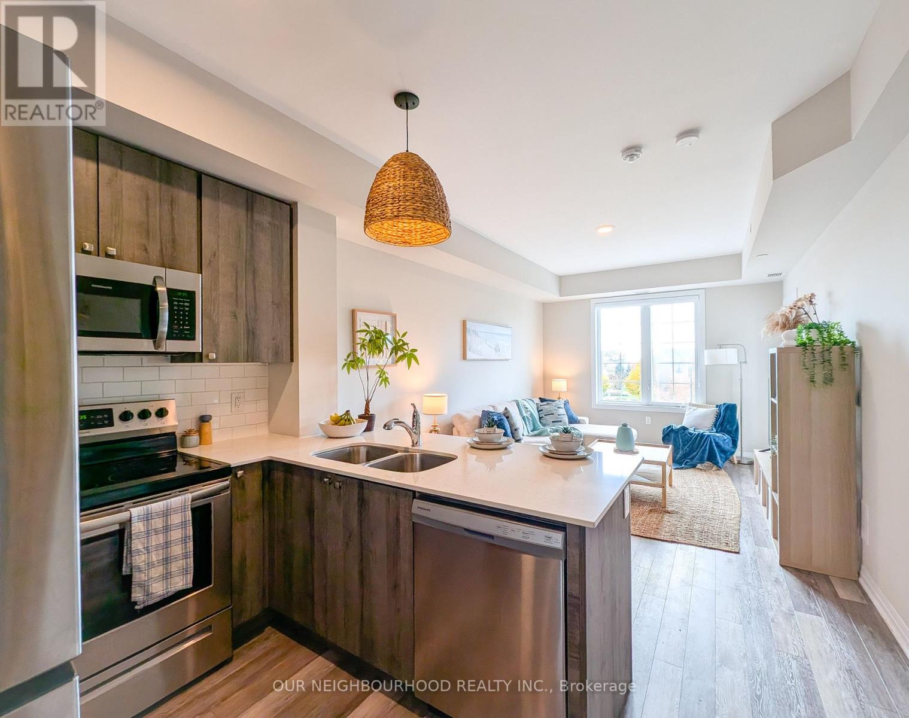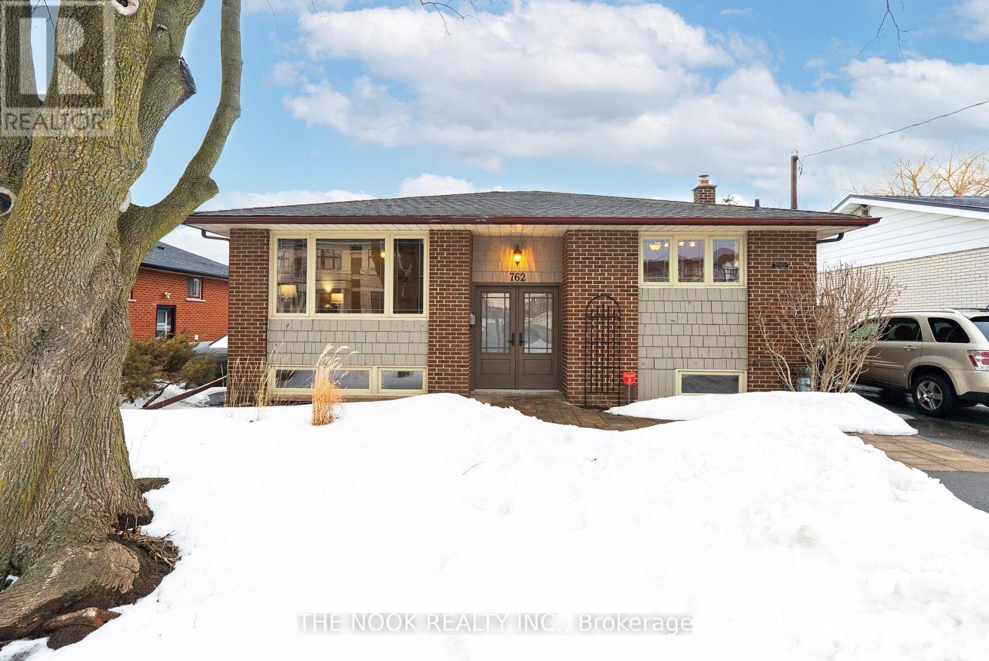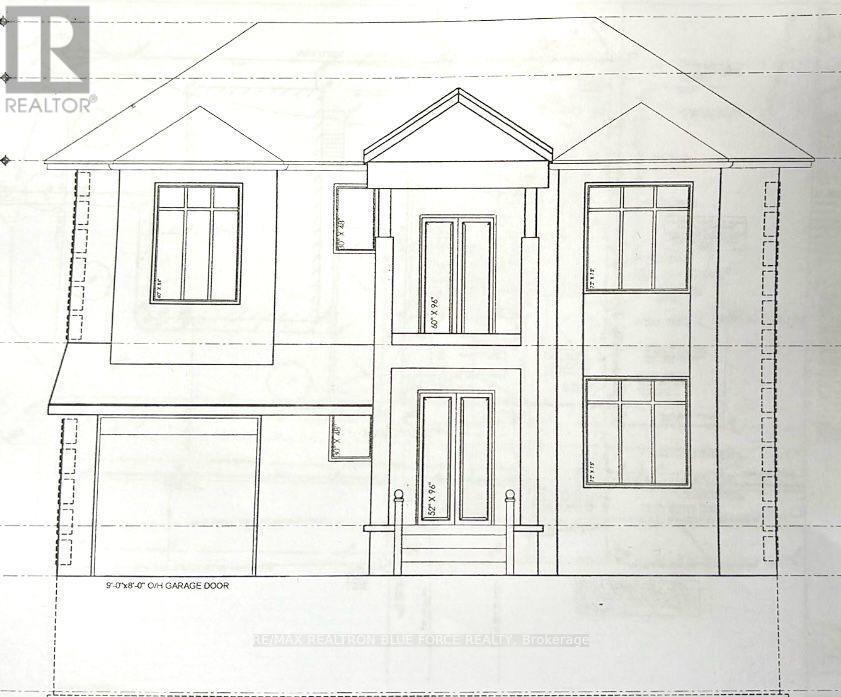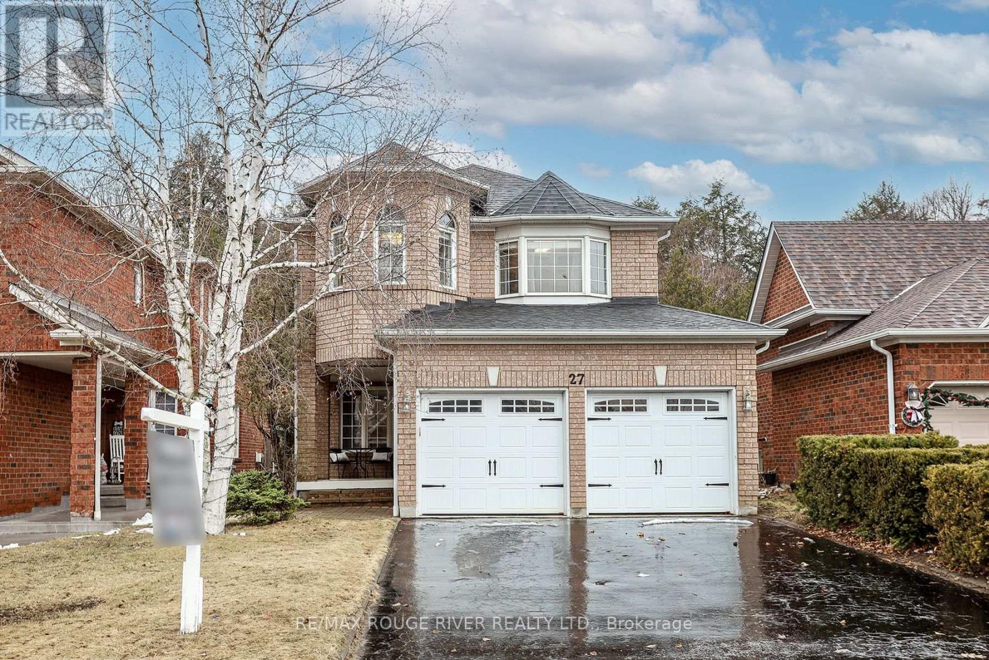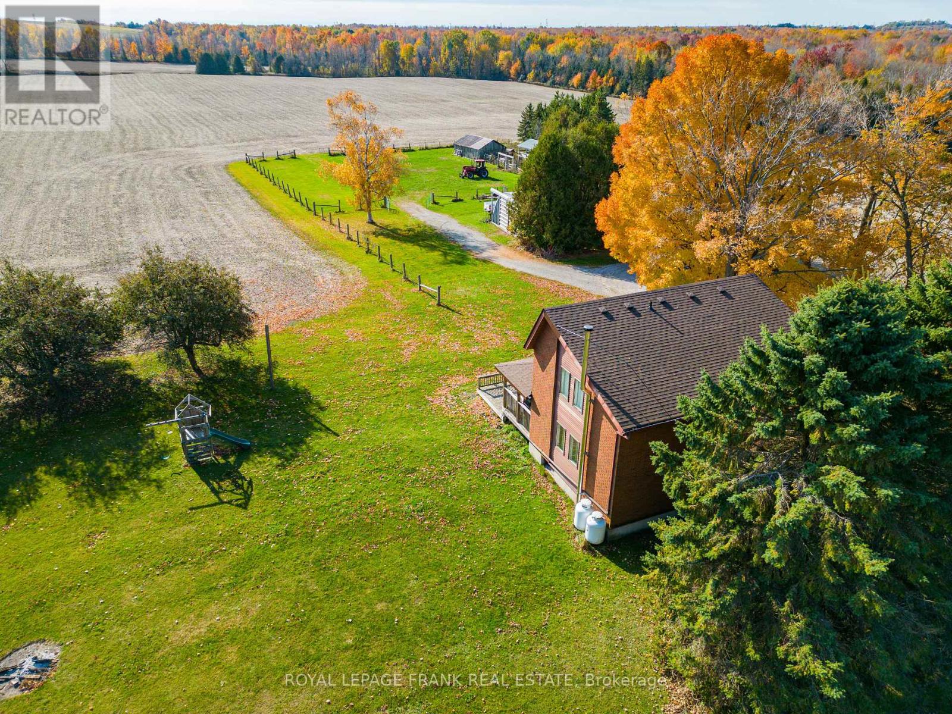1002 - 1215 Bayly Street
Pickering, Ontario
Sought After San Francisco 2 Building With North/East Exposure. Has Open Lake View. Spectacular Corner Unit Boasts Lots Of Natural Light, Spacious Open Layout, Recently Laminated, New Light Fixtures. Complete with granite countertops, in-suite laundry, a large master bedroom with a 4 pc en-suite, and a private balcony perfect for relaxation. With resort-style amenities such as an indoor pool and fitness facility, this condo offers ultimate luxury living. Conveniently located just minutes away from the Go station, Hwy 401, Pickering Town Centre, shopping, dining, and scenic waterfront trails. Located Steps To Frenchman's Bay Marina, Go Stn And Transit. (id:61476)
214 - 201 Brock Street S
Whitby, Ontario
Welcome to Station No 3. Modern Living in the heart of Downtown Whitby. Brand new building by award winning builder Brookfield Residential. This spacious 1 bedroom plus den layout features open concept living, 9 foot ceilings, quartz countertop, ceramic backsplash and upgraded black faucets. Walk out to your cozy balcony and enjoy north facing views. Easy access to 401, 412and 407. Steps to retail, transit, amenities and so much more. Immediate or Flexible closings available. State of the art building amenities include: gym, yoga studio, 5th floor party room with access to terrace and fire pit, third floor south facing courtyard w/ common BBQ, concierge, co-working space, guest suite, pet spa. (id:61476)
104 - 845 Smith Road
Cobourg, Ontario
Wonderful 2 Bedroom, 2 Bath Condo Apartment in the Picturesque Neighbourhood of New Amherst! A Beautiful Community that is Kept in Pristine Condition. Perfect Spot for Those Looking to Downsize and Simplify Home Ownership! With over 1000 Sqft of Living Space Plus a Generous Covered Balcony for You to Enjoy! Loads of Natural Light Throughout with Large Windows. Open Concept Living with Walkout to Balcony Complete with a Gas BBQ Hook Up. Nice Custom Details with Coffered Ceilings and Built-in Wall Niche and Custom Built-in Cabinetry. Cozy Gas Fireplace in the Living Room. Terrific Kitchen with Breakfast Bar, Great Counter Space and Storage. Ensuite Laundry Conveniently Tucked Away in the Utility Room. Generous Primary Bedroom with Double Closet and Ensuite Includes a 3pc Bathroom. Good Sized 2nd Guest Bedroom and an Additional 4pc Bathroom. This Unit is One of the Few Units with Two Parking Spaces. One in Separate Garage and One Parking Space Beside! Locker Also Included in the Garage for All of Your Storage Needs! This is the One You've Been Waiting For! **EXTRAS** Close to All Amenities, Shops, Restaurants, Hospital, Renowned Cobourg Beach with White Sand, Beautiful Lake Ontario Waterfront and Boardwalks! Easy Access to Hwy 401 & Via Rail. So Much to Explore and Enjoy! (id:61476)
805 Athol Street
Whitby, Ontario
ATTENTION DEVELOPERS, BUILDERS AND INVESTORS. RARE OPPORTUNITY, DON'T MISS OUT! PROPERTY IS BEING SOLD AS 4 DEEDED LOTS. Lots are extra deep and zoned R2-DT. Natural slope allows for potential walkouts with the possibility for basement apartments. Great Downtown Whitby location, close to transit, 401, restaurants and professional offices. Adjacent to Peel Park. Existing 2 homes being sold "AS IS" (id:61476)
19 Valleycrest Drive
Clarington, Ontario
*Ravine*! Beautiful, tree-lined street in popular west Courtice neighbourhood! This lovely family home has lots of large windows allowing in tons of light! It also backs onto the ravine that has a creek stocked with salmon and trout! The perfect backyard setting offering privacy with no homes behind! Curb appeal is enhanced with the interlocking stone double-driveway and front walkway! Stepping inside, you'll love the curved staircase and flow of the main floor which features a family room and a renovated eat-in kitchen across the back of the home, with a walkout to the large fenced yard and lots of large windows overlooking the treed ravine! Enjoy the sights and sounds of nature as you entertain family and friends on your back patio with south-east views! As well as the bright and spacious living and dining rooms, there is a laundry/ mudroom area with access to the garage, plus a 2 pce bath for convenience! A must have for busy families! Upstairs you'll find 3 good sized bedrooms, the primary featuring a 3 pce ensuite! The lower level is perfect if you need extra living space with a kitchenette with a bar fridge, cozy living room with electric fireplace, 4th bedroom, office and 3 pce bath with a sauna, and yet still lots of storage space! Minutes to amenities such as shopping, restaurants, parks and schools! **EXTRAS** Kitchen reno and kitchen appliances 2022, central air 2020, furnace 2018, windows 2016-2021. Main Bath. Interlock stone drive and walkway. Owned on-demand tankless water heater. Sauna. (id:61476)
714 Tennyson Avenue
Oshawa, Ontario
Brick Bungalow On Extra Wide Lot In One Of The Most Demand Areas Of Oshawa. Quiet Family Friendly Neighbourhood Very Close To 401. Hardwood Floors Throughout, Large Eat-Kitchen. Separate Entrance To Bsmt From Rear And From Garage. Excellent Opportunity To Create In-Law Suite. High And Dry Bsmt. Long Driveway With Extra Parking. (id:61476)
303 - 650 Gordon Street
Whitby, Ontario
Step into luxury with this spectacular open-concept 1+1 bedroom condo located in the sought after harbourside community in Whitby Shores. The sleek kitchen features quartz countertops, a stylish breakfast bar, and top-of-the-line stainless steel appliances, making it a chef's dream. Enjoy the bright and airy living and dining area, complete with laminate flooring, pot lights and an inviting electric fireplace that adds warmth and charm. Step outside to your private balcony, ideal for morning coffee or evening relaxation. The master bedroom features a spacious walk-in closet with custom organizers, making it easy to keep your wardrobe tidy. The den is a versatile space, perfect for a home office or accommodating guests. Plus, your just steps away from the lake, waterfront trails, and the Whitby Yacht Club, offering a wonderful lifestyle with outdoor activities at your doorstep! This condo combines contemporary design with comfort and convenience. Don't miss out on this incredible opportunity schedule your viewing today! (id:61476)
59 Cedar Crest Beach Road
Clarington, Ontario
Spectacular opportunity for homeowners and investors alike, to enjoy this tastefully renovated bungalow with a lake-facing inground pool in waterfront Bowmanville! Sellers would like to remark that this property has the potential to add a 4th bedroom with lakeview, on top of the lakeviews from all the existing bedrooms, to either personally enjoy or utilize as a short-term rental business generating considerable income. There is also a flowing well that provides an abundance of clean, fresh water. Port Darlington beachfront and all amenities are just a short distance away. A truly wonderful and rarely offered property, make it yours today! (id:61476)
28 Howard Avenue
Brock, Ontario
Large Beautifully 100X200Ft Lot, 1/2 Acre Located On A Quiet Dead End Part Of The Street And Close To Hwy 12 For Easy Commute, Close to Beaverton Yacht Club & Lake Simcoe. Rogers High Speed And Natural Gas Avail. Open Concept, Bright & Functional Layout, Large Windows, New Pot Lights, Cozy Fireplaces. 2 Large Bedrooms, Convenience Main Floor Laundry, W/O To Huge Deck. Above Ground Pool, Nice Backyard With Garden Shed. minutes drive to community center, Thorah Central P.S., grocery store, gas station, Beer Store, restaurant, Tim Horton & McDonald. Close to Amenties. Good for inverstment or retirement home in the beautiful area. (id:61476)
98 Frederick Street
Whitby, Ontario
Welcome to this stunning detached 4+1 bedroom brick home located in Whitby's prestigious Blue Grass Meadows community, featuring numerous stylish upgrades. This beautifully designed home boasts an open-concept main floor with hardwood flooring, oak staircase, elegant porcelain tiles, pot lights, and tasteful wainscot detailing. Enjoy seamless indoor-outdoor living with two sliding door walkouts leading to a brand-new deck and covered pergola, perfect for entertaining in your private yard. The renovated kitchen includes top-of-the-line appliances, making cooking a delight. A dedicated office provides the ideal space for working from home, while the convenient mud/laundry room offers direct access to the heated two-car garage. Upstairs, the luxurious primary suite features a spa-like 4-piece ensuite. Each additional bedroom is thoughtfully upgraded with custom closets, ensuring optimal organization. The fully finished basement provides the ultimate entertainment experience with a built-in bar and projector. Ideally situated, this home is just steps from parks, shops, top-rated schools, and offers easy access to Hwy 401. Don't miss this opportunity to make this exceptional property your new home. (id:61476)
312 - 65 Shipway Avenue
Clarington, Ontario
***OFFERS ANYTIME*** Welcome Home to Port Of Newcastle, A Stunning Waterfront Community. 65 Shipway Ave Is Sure To Check All Of Your Boxes. Offering The Perfect Mix Of Comfort, Chic Style And Bungalow Like One Level Living. Built in 2021, With Ample Upgrades. The Top 5 Reasons You'll Want To Call This Condo Home 1.) Space: With Two Big Bedrooms, Two Full Bathrooms, A Den, Ample Storage And An Open Living/Dining And Kitchen Space There Is More Than Enough Space For Anyone Looking For A Life of Luxury By The Lake. 2.) Neighbourhood: Port Of Newcastle Is One Of Durham Region's True Gems. The Perfect Place to Soak Up The Sun. It's Family Friendly, Quiet And Minutes To Groceries, Schools, Shopping, Great Parks, Trails And Everything Clarington Has To Offer. 3.) Amenities: This Condo Come With Full Access To The Admiral's Clubhouse, A Luxurious Club With Everything From A Top-Notch Fitness Center, Swimming Pool, Theatre Room, Countless Events To A Lakeside Banquet Facility 4.) Southern Exposure: Lake Views With Sun All Day On Your Oversized Balcony Are Addictive 5.) Luxury: Never Mow The Lawn, Shovel A Driveway, Deal With A Leaky Roof Ever Again. If You're Ready To Live The Good Life Book Your Showing Today. (id:61476)
88 Parnell Crescent
Whitby, Ontario
WELCOME HOME to 88 Parnell Cres! This fabulous Pringle Creek gem could be the one! Offering room for the entire family with a bright, main floor & a large family room with soaring ceilings. A formal living & dining room provide lots of room to entertain family & friends. The kitchen has a fabulous view of the walkout to the deck with your BBQ already hooked up for your convenience. All the bedrooms are bright & spacious so nobody will be arguing over who gets which room! With lots of renovations over the last 5 years, all you need to do is unpack & enjoy! The finished basement offers a wet bar, loads of storage & an extra bedroom & bathroom. Roof 10 yrs, Furnace 10 yrs, AC 8 yrs. New kitchen slider & some windows in the last 5 yrs. Kitchen renovated in 2020, 2 bathrooms renovated in 2020, Master bath & Hall bath approx 5 yrs, main floor stone tile 2020, deck off the kitchen, 10 yrs. Garage door opener 2yrs ** This is a linked property.** (id:61476)
15601 Highway 2
Brighton, Ontario
Expertly built and finely designed 3 bed 2 bath, 2 year old home on a 1.7 acre lot right on the edge of the town of Brighton. Sleek modern elements and well designed contemporary layout are beautifully complimented by gorgeous country views through stunningly bright south facing windows. The open concept main floor with 9ft ceilings throughout, is anchored by a stunning custom concrete and beam shiplap fireplace, warmly mirrored by beam detail in the 10ft living room ceiling. Bright white kitchen is set apart by precise millwork, cabinetry to the ceiling, quartz countertops and custom pantry cupboard. Main floor primary suite is bright and airy and includes a walk-in closet and lovely ensuite bath with glass and tile shower and custom vanity. 2 additional bedrooms and a well designed 4pc bath create ideal space for a young family, or guest and office space. A perfectly laid out mudroom with entry from the extended double garage includes laundry area, coat closet, plenty of hanging space, a 2pc bath and walk out to the private, partially covered, extensive back deck- the ideal space to enjoy vast country views and outdoor entertaining. Partially finished lower level features big bright on-grade windows and is roughed in for an additional full bath and framed for an additional bedroom, huge rec room and home gym. Enjoy the spaciousness of country living in a gorgeous, newly constructed home, with the convenience of town amenities 5 mins away. Let the country feel and convenience of this beautiful home make you Feel At Home on County Rd 2 in Brighton. (id:61476)
730 Anderson Street
Whitby, Ontario
Absolutely One Of A Kind Century Home Estate Sitting On 3/4 Of An Acre Right In The Heart Of Whitby! Perfectly Private Lot With Inground Pool, Wrapped In Mature Trees And Landscaping. Circular Driveway Leads To Newly Built Triple Car, 764 Sqft Garage. This Special Property Features Over 3400 Sqft On The Interior And The Perfect Blend Of Vintage Character And Modern Design. Impressive Foyer Open To Original Hardwood Staircase. Spacious Main Floor Formal Living Room With Large Picture Windows. Large Formal Dining Room With Stone Fireplace. Newly Renovated Eat-In Kitchen With Custom Cabinetry, Stone Counters, Island With Breakfast Bar, & Wolf Range. Original Hardwood Floors Throughout The Main. Bonus Main Floor Family Room/4th Bedroom And 3-Piece Washroom With Easy Access To The Pool. Huge Main Floor Laundry Room/Storage Room. Upper Level Features A Stunning Primary Suite With Cathedral Ceilings, Exposed Wood Beams, Fireplace, And Living Room Nook. Walkout To Private Balcony, Separate Private Dressing Room And Full Professionally Remodelled Ensuite Bath With Double Sinks And Glass Shower. Incredible Upper-Level Office Features Skylight, Wrap Around Windows And Exposed Brick Walls. Two Additional Extra-Large Bedrooms And A Third Renovated 4 Piece Bath. Bonus Upper-Level Landing, Perfect For Additional Office Or Reading Nook. Conveniently Located Near Shopping, Transit, And Fabulous Schools. **EXTRAS** Air Conditioner x2 2023, Furnace & Heat Pump 2023, Water Heater 2022, Exterior & Driveway Paving 2022, Pool Pump & Heater 2022, Home Theatre System With Projector 2020 & More! (id:61476)
762 Taylor Avenue
Oshawa, Ontario
Discover this delightful 3 + 1 bedroom bungalow, perfectly situated in a prime Donnevan, Oshawa location that offers easy access to all amenities. Whether you're seeking a family home or an investment opportunity, this property provides versatility and convenience. The main level boasts a bright and airy living room, ideal for relaxing and entertaining guests. Large windows allow natural light to flood the space, creating a warm and inviting atmosphere.Each bedroom is generously sized, providing ample space for rest and relaxation. The master bedroom offers a cozy retreat with plenty of closet space.Perfect for extended family, guests, or rental income, the basement includes a separate walk-out entrance, spacious bedroom, living area, kitchenette, 3 season room and large workshop.The expansive, fenced 50 x 220 backyard backing on to greenspace (no neighbours behind!) is an ideal space for children to play, pets to roam, or for hosting outdoor gatherings.This charming bungalow is a perfect blend of comfort, convenience, and potential. Whether you're looking to settle down or invest, this property is a must-see. (id:61476)
55 Bottrell Street
Clarington, Ontario
Gorgeous Detached Home in Prime Bowmanville Location! This beautiful 3-bedroom detached home is move-in ready and situated in a family-friendly neighborhood in Southwest Bowmanville. Enjoy the convenience of being walking distance to top-rated schools, just minutes from Bowmanville Smart Centre, Highway 401/407, and close to nature trails, ponds, and historic landmarks. Open-concept family room and kitchen layout with a large island-perfect for gatherings and family time.Upgraded kitchen with extended countertops, built-in microwave, and new appliances.Professionally landscaped backyard oasis featuring a 2-tiered deck, newly completed shed, and interlocking.Huge primary bedroom retreat with a massive walk-in closet.Finished basement with a stunning hardwood bar, pot lighting, and surround sound-ideal for entertaining.Spacious bedrooms with ample natural light and storage.? Future Community Perks: The nearby Soccer Centre is set to include a pool, library, and full gymnasium, enhancing the area's amenities.This home offers modern upgrades, ample space, and unbeatable convenience-perfect for families and commuters alike. Don't miss out-schedule your viewing today! ** This is a linked property.** (id:61476)
2769 Peter Matthews Drive
Pickering, Ontario
[***BUILDER FINISHED BASEMENT AND MAIN LEVEL FULL BATH***] Your search for your next home ends here! This exceptional 2-1/2 storey freehold townhome offers close to 1900 sqft of living space with 4+1 bedrooms and 4 full bathrooms. Basement finished by the builder with full 4 pc en-suite and access from front and back, this property offers versatility to your living. Spacious main level bedroom can be used as formal living room/Dining Room as there is a door. Enjoy the convenience of a full 3 pc bathroom on the main level!! 5PC master ensuite with double vanity and a freestanding tub adds comfort and practicality. Entertain on the expansive 158 sqft walkout deck or cozy up in the great room with a fireplace. Stainless steel appliances adorn the kitchen, and laundry on the upper level adds convenience! Move-in Ready! Full house covered under Tarion warranty as everything finished by the builder! (id:61476)
24 Doric Street
Ajax, Ontario
This residentially zoned land, located near Highway 401 and Salem Road, offers a prime opportunity to build your dream home. The lot includes approved drawings for a custom 2000 to 2500 sq ft home featuring a nanny suite with a full washroom on the main floor, and 3 bedrooms with 2 full bathrooms on the upper floor. The property is ideally situated close to shopping amenities, the Pickering Casino Resort, and the upcoming Porsche Experience Centre, set to open in Summer 2025. (id:61476)
304 - 323 George Street
Cobourg, Ontario
Exquisite Condo in Gorgeous Historic Restoration of a 1906 Schoolhouse. Soaring Ceilings & Lovely 6 Ft Windows facing historic homes & gardens. 2BR 2bath w/ Private Garage Space. Artisan Finishes.1108 Sq Ft Of Designer Decor. Stone Counters, Tilework, SS Appls., Wood Lam Flring. Bldg. Amenities: Elevator, Event Room, Large Rooftop Patio w/ Panoramic Views to the Lake & Commercial sized BBQ. Gym. A low maintenance & Elegant Lifestyle in a Heritage Neighbourhood steps to the Boutique Downtown Tourist Area, Beach & Marina. Stroll to it all! Fab restaurants, cafes, grocers, galleries, farmer's market, shops & the sparkling Lakefront, Beach. Marina. VIA station just the street for day trips. Toronto 100 km. 401 2km away for commuters. Oshawa GO Station 30km drive. What an amazing opportunity to enjoy creature comforts in this artful building in a beautiful town. Snowbirds will love the lock up & Travel condo life. Perfect as a weekend "alternative to a cottage" w/ Golfing, Boating, Beaching! **EXTRAS** Stone counter. Update Fixtures. Rooftop capacity for 60 people. Large Event Room. Exercise Room. Enclosed Surface Garage Space. Visitor Parking. $621.37 Condo Fee: Includes: Bldg Ins., wifi/Cable, water, common area, snow & garbage removal. (id:61476)
31 - 250 Finch Avenue
Pickering, Ontario
Welcome To Icon Homes Forest District In Pickering's Community Of Rouge Park. This Beautiful Modern, Stylish Semi-Detached 3 Bedroom, 4 Bathroom Home Has 2140 Sq.Ft. Of Elegance And It Backs Onto Greenspace. You Will Notice That This Home Is Flooded With Natural Light In All Of The Spacious Rooms. On The Ground Floor You Have A Large Family Room With Gas Marble Face Fireplace Up Against A Barnwood Feature Wall. There Is A Walkout To The Patio With A Fenced In Yard And A 2 Piece Bath For Your Convenience On This Floor. On The Main Floor Is The Stunning Kitchen With Quartz Counter-Tops, Stainless Steel Appliances And A Generous 8' x 6' Pantry. Off Of The Eat-In Kitchen Are The Sliding Doors To Your Deck With Gas Hook-Up For Your BBQ. Also On This Floor Is Your Dining Room Open To The Living Room With Barnwood Feature Wall And 9' Coffered Ceilings Throughout. The Generous Primary Bedroom Has A 4 Piece Bathroom And Also Has A Walk-In Closet. Being Close To Rouge River There Are Plenty Of Walking Trails. There Are Too Many Features To List But Just A Few More Are 200 AMP Panel, Air Purifier, Smooth Ceilings Throughout And Top Floor Laundry Room. Don't Let This Slip, This Property Is Only 3 Years Old And Won't Last Long! (id:61476)
27 Markwood Crescent
Whitby, Ontario
Welcome to Rolling Acres, one of Whitby's most sought-after neighborhoods! This stunning four- bedroom home, expertly crafted by Tormina Homes, boasts a meticulously maintained all-brick exterior. Step inside to discover a spacious, open floor plan perfect for family gatherings and entertaining. Combined living/dining room with hardwood floors & crown moulding. Updated eat-in kitchen with walk-out to backyard. Main floor family room with gas fireplace. In addition to large bedrooms, the home features a primary 5 pc. ensuite bath. Finished bright lower level with look-out window, recreation/theatre room, home gym, separate entrance from the double car garage to lower level offers in-law apartment potential. The property sits on a premium, professionally landscaped ravine/conservation lot, offering both beauty and tranquility. Enjoy the peace and quiet of a low-traffic street, which provides exceptional privacy ideal for outdoor family activities, summer BBQs, and moments of relaxation. An extra-wide driveway 4 car parking is situated in a family-friendly area with no sidewalks and no rear neighbors. You'll appreciate the convenience of being close to grocery stores, excellent schools, restaurants and the nearby Tom Edwards Park making this the perfect place to call home! (id:61476)
4825 Concession 3 Road
Clarington, Ontario
Rare opportunity to own a 61-acre property in Newtonville. A unique blend of mostly farmland, perfect for leasing to a farmer or starting your own business! Includes your own private, tree covered walking/snowmobile/ATV trails and ample flat, clear residential acreage. This is a premium location just minutes away from highways 401, 407, and 115, as well as Brimicombe Ski Hill, snowmobiling and four-wheeling in the Ganaraska Forest. The property includes a full-height basement, main floor laundry and bathroom, and an additional 2-piece ensuite bath in the principal bedroom. With plenty of parking, including a metal quonset hut in excellent condition. **EXTRAS** Large metal Quonset hut. Complete privacy from the road. (id:61476)
117 Bassett Boulevard
Whitby, Ontario
Discover this meticulously maintained family home in the highly desirable Pringle Creek community! This spacious home boasts 3+1 bedrooms and a thoughtful layout with endless possibilities for you and your loved ones. The main floor welcomes you with a bright and elegant living room that flows into the formal dining area, perfect for hosting family and friends. The expansive eat-in kitchen is the heart of the home, ideal for gatherings, and offers a seamless connection to the lower-level family room, making it perfect for both entertaining and relaxation. Step outside to your private backyard oasis, where you'll find beautiful perennial gardens, fruit-bearing bushes, and a towering, mature tree providing ultimate privacy. Upstairs, the primary suite offers a peaceful retreat with its own 3-piece ensuite, while an additional bedroom with a well-appointed 4-piece bathroom completes this mid level. Continue upwards to a stunning loft with high ceilings and ample storage options, providing the perfect space for a home office, guest suite, or cozy getaway. The lower level is equally impressive, featuring a bright and inviting family room, an additional bedroom with a 3-piece bathroom, and a side entrance. Furnace, 2008, Windows, 2010, Roof, 2019, Garage Door, 2020. Located just minutes from top-rated schools, parks, and amenities this home in Pringle Creek is a rare find! Don't miss out on the opportunity to make it yours book your appointment today and experience all this home has to offer! (id:61476)
1670 Woodgate Trail
Oshawa, Ontario
This beautifully upgraded 3-bedroom, 3-bathroom end-unit townhome offers over 1800 sq. ft. of thoughtfully designed living space, including a fully finished basement. Featuring a modern open-concept layout, this home showcases high-end upgrades throughout, including a renovated kitchen and bathrooms, upgraded stairwells, and professionally landscaped interlocking stone patios. Enjoy the convenience of direct garage access and the luxury of a meticulously maintained lawn with an irrigation system. Located within walking distance to top-rated schools, shops, and restaurants, this home offers the perfect blend of style, comfort, and convenience. A must-see for discerning buyers! (id:61476)





