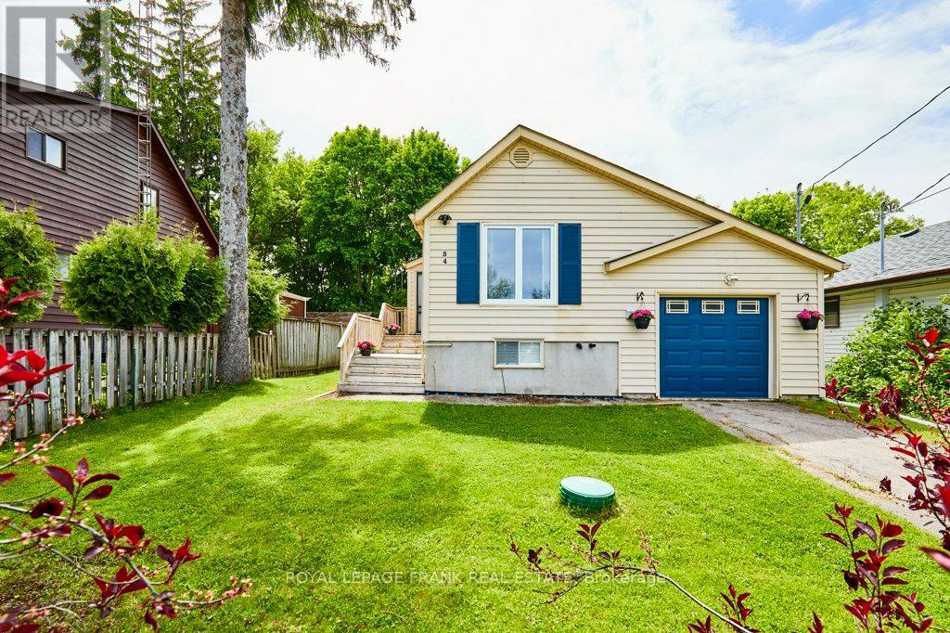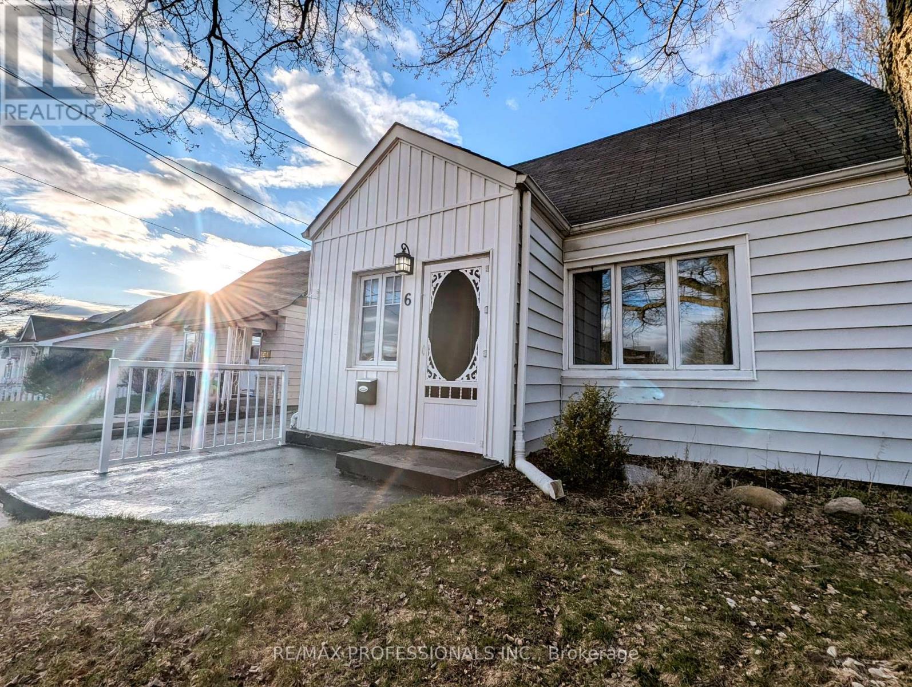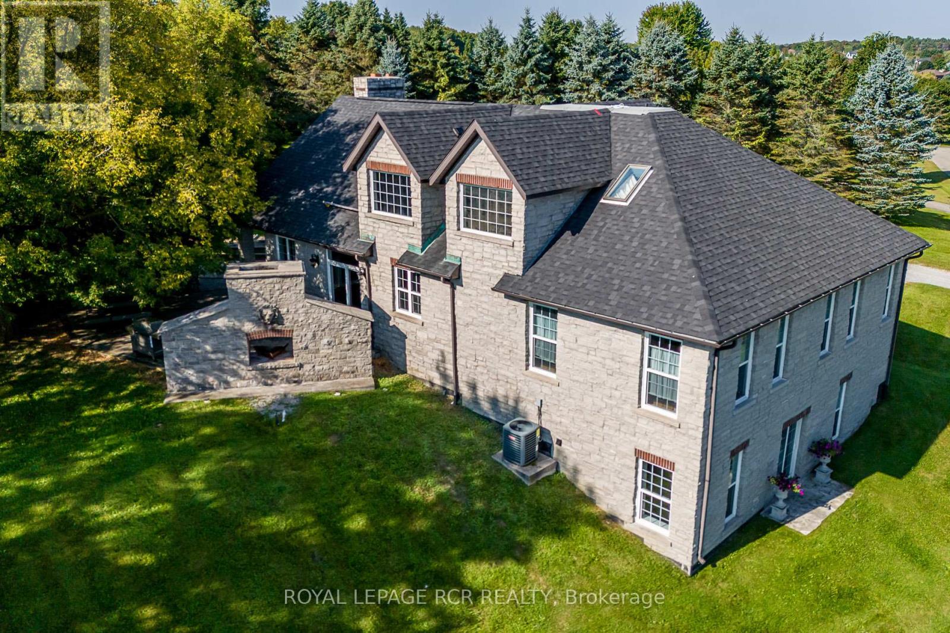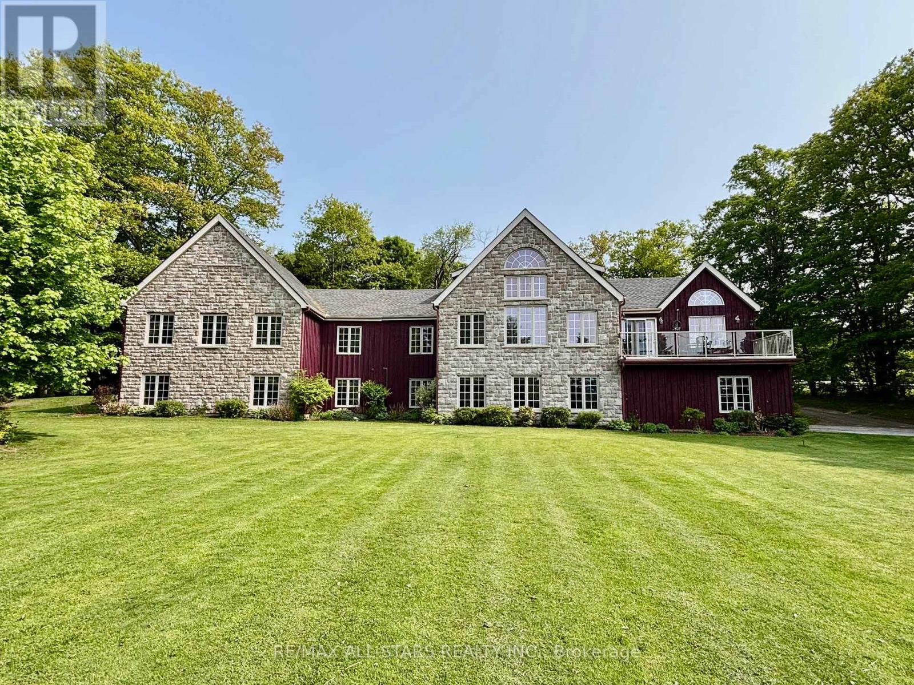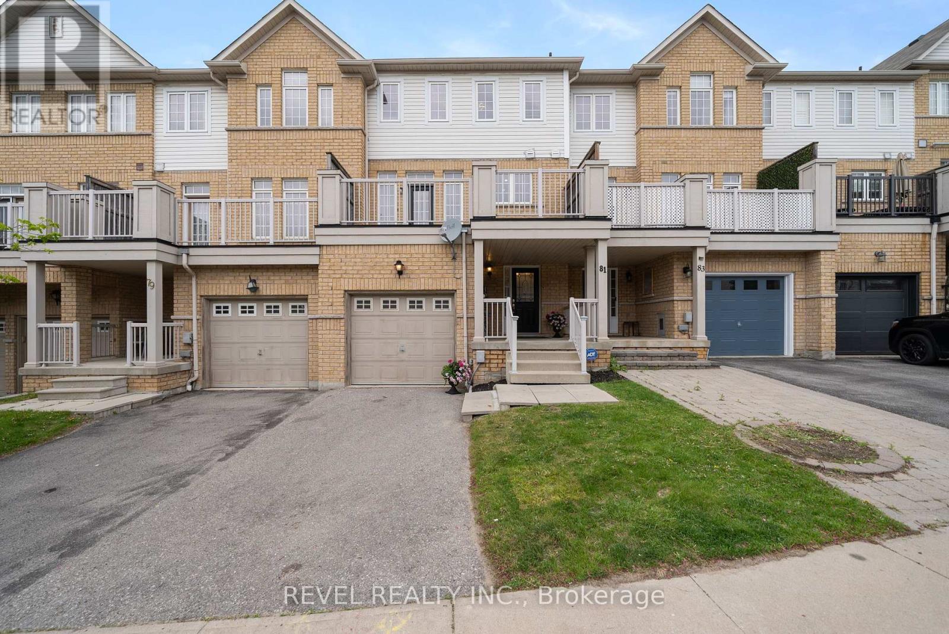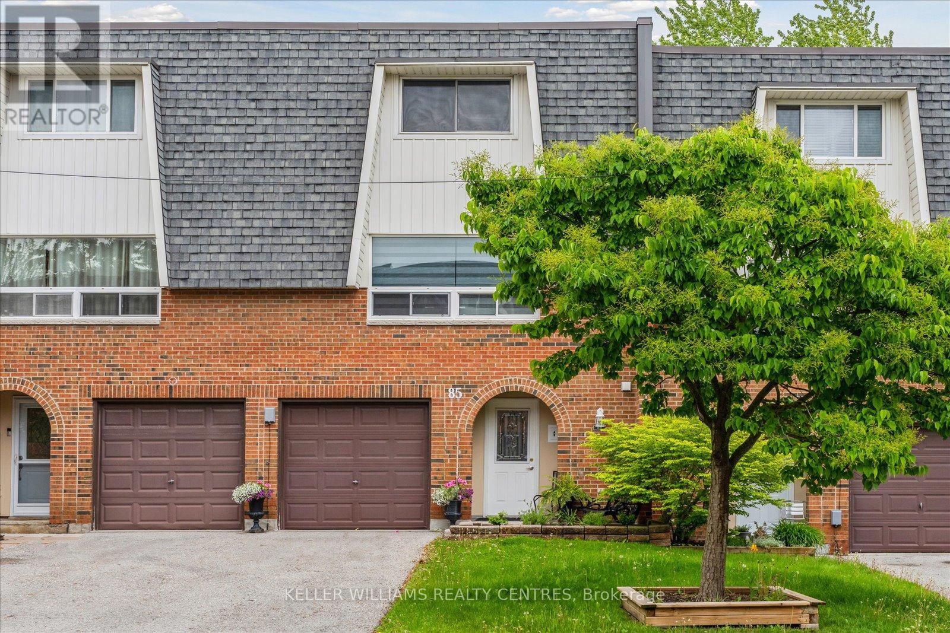34 Lakeview Avenue
Scugog, Ontario
Quaint lakeside year round living at its finest! Cute as a button and nestled within a tree filled scene is this 3 bedroom raised bungalow. Perfect for first time home buyers, retirees or the single lifestyle - the versatile floor plan speaks to many! The Living Room large picture window provides a splash of morning sun - enjoy dinner time from the walkout to a sun kissed, private rear deck. Simply a short stroll to the shores of Lake Scugog where you can boat, fish and swim at your leisure. Sand bottom beach for lazy summer days. This property checks all the boxes - interior garage access, main floor laundry, open concept kitchen/dining room with stainless steel appliances (included in as is condition - all in working order). Central air, UV light and generator hook up. (id:61476)
304 Rosedale Drive
Whitby, Ontario
This charming semi-detached bungalow, nestled in a quiet, family-oriented residentialneighbourhood, offers the perfect blend of comfort and convenience.The main level features an open-concept layout with three well-appointed bedrooms, ideal forfamily living. Enjoy seamless flow between the living, dining, and kitchen areas, perfect for entertaining or daily activities.The property also boasts a fully finished two-bedroom basement with a separate entrance, offering incredible flexibility. The garage is heated and makes for seamless indoor/outdoor space. Ideally located close to all amenities, you'll have easy access to schools, parks, shopping, and public transit, making everyday errands a breeze. (id:61476)
6 Fraser Street
Port Hope, Ontario
Welcome to this warm, well-maintained 3-bedroom family home, perfectly situated in one of Port Hope's most desirable neighbourhoods. Enjoy the best of all worlds with quiet, family-friendly living just minutes from schools, Highway 401 and the vibrant main streets of town. The main floor offers a bright, open-concept layout featuring hardwood flooring and large windows that fill the space with natural light. The updated kitchen includes modern cabinetry and a big window, making it a great space to cook! A unique bonus to this home is the convenient side entrance walk-in, ideal for a home office, guest room, or potential fourth bedroom perfect for today's flexible lifestyle. Upstairs, you'll find three cozy bedrooms, each with large windows and closet space, creating bright and comfortable retreats for the whole family. Outside, the large driveway provides parking for up to three vehicles, and the spacious storage shed adds plenty of room for tools, equipment, or seasonal items. The unfinished basement offers incredible potential, featuring three separate spaces and a surprisingly good ceiling height for the area--ideal for converting into a rec room, home gym, playroom, or additional living space. This loved and thoughtfully cared-for home is the complete package for families, first-time buyers, or anyone looking to settle into the welcoming Port Hope community. (id:61476)
1330 Concession 5 Road
Brock, Ontario
Ultra Private & Unique 7.55 Acre Property With Over 950ft Of Frontage on Con 5, Home Is A 2 Bedroom, 2 Bath 1.5 Storey With Covered Decks, Patios & Koi Waterfall Pond, 2 Outbuildings Consist Of A 40' x 22' Shop/Garage & A 45' x 54' Older Bank Barn In Great Shape, Perennial Gardens With Underground Automatic Sprinklers & Manicured Trails Abound, East Field Offers a Motocross track, Many Upgrades Throughout The Home, Definitely Shows Pride Of Ownership, Custom Kitchen With Large Island, Both Baths Are Gorgeous & Newer, Property Could Be Rezoned Industrial, Good Gravel Deposit & Location. Shop/ Garage With Forced Air Propane Furnace. Brand New UV Light & Filter, Central Vac, Ultra Private Property Far From Neighbors, Close to Town for All Amenities, 10 mins North of Uxbridge and only 20 Mins to 404 for Easy Commute. A Perfect Setup for That Hobby Farm You've Always Dreamed Of Owning!! A Must See property!! (id:61476)
3810 Front Street
Uxbridge, Ontario
Rare custom-built stone Bungaloft 1.27 private and mature treed acres with a high-elevation and excellent views nestled into a desirable South Goodwood Estate location. Enter into the expansive twenty-foot ceilings in the beautiful great room with a massive hand crafted floor to ceiling stone and brick fireplace. Perfect layout with main floor primary bedroom suite complete with walk-in closet and 5pc ensuite, double sinks and a luxurious soaker tub. The kitchen features stunning light with large windows, travertine floors, stone countertops and amazing storage. The second floor offers three additional bedrooms and another full bathroom. The walk-out basement is perfect for multi family living and offers large completely above grade windows, a separate entrance, a theatre room and a rec room that is big enough for a full-size pool table, a seating area and gas fireplace roughed in. The exterior space is an entertainer's dream with an expansive stone patio, outdoor stone kitchen, fireplace and hot tub, mature tress and relaxing country views (id:61476)
59 Muskoka Avenue
Oshawa, Ontario
Welcome to 59 Muskoka Avenue in Oshawa a stunning lakeside residence that perfectly blends elegance and modern comfort. This beautifully renovated home is a true gem, nestled just steps from the majestic shores of Lake Ontario in the highly sought-after Lakeview community, and only moments from Lakeview Park. This charming one-and-a-half-storey detached home features 4 bedrooms, 3 bathrooms, a thoughtfully designed open-concept layout, modern upgrades throughout, forced air furnace and electric baseboard heating, and a year-round hot tub perfect for relaxing in both summer and winter while soaking in the breathtaking lake views. The expansive front yard creates a warm and welcoming atmosphere, while the serene backyard oasis is ideal for entertaining or unwinding in nature. One of the homes most captivating features is its unbeatable proximity to the water--- step outside and you're immediately at the lakes edge. With exclusive waterfront views and direct access, it truly feels like the lake is your very own backyard. On clear days, enjoy stunning panoramic views that even stretch to the iconic CN Tower on the horizon. Inside, every detail has been carefully considered to preserve the timeless charm of a lakeside retreat while offering the modern conveniences todays lifestyle demands. The home also offers parking for up to 4 vehicles, blending functionality with luxurious lakeside living. Whether you're seeking a peaceful getaway or a permanent family home, this rare opportunity delivers a lifestyle of tranquility, beauty, and lakeside exclusivity. Don't miss your chance to own a piece of paradise where unforgettable memories await right on the waters edge. (id:61476)
135 William Stephenson Drive
Whitby, Ontario
Located in Desirable Blue Grass Mcadows, walking distance schools & parks. Mature trees and landscaped grounds, This Executive home offers almost 3000sq feet living space. Walk into grand foyer with circular staircase/ hardwood floors, with modem rod iron railings, crown molding, hardwood ceramic flooring on the main floor. Cozy Fireplace in the family room , with a oversized bay window, letting in natural light, The spacious kitchen, has quartz counter top, modern cabinets, with a sit down area, walk out to patio, over looking back yard with hot tub. The upper level, master bedroom has large closet & 4 pc ensuite, 3 large bedrooms, with large windows & closets, Lower level rec room with fireplace, bathroom , 5th bedroom& office sure to impress (id:61476)
388 Okanagan Path
Oshawa, Ontario
Newly Built 3 story freehold townhouse. This property offers a bright and spacious layout consisting of 3 bed ,3 bath and 2 balconies. First level features access to garage, a large family room with a large window. The Second level features a great room with access to front door entrance and open concept kitchen/Dinning and a beautiful walk-Out balcony. The third level features the primary bedroom with an ungraded 3PC ensuite washroom, the 2nd bedroom with large closet, and the 3rd bedroom has a walkout balcony and walk-in closet. There is another upgraded 3 pieces washroom on this floor and laundry is also conveniently located on this floor! This house is located in a high demand neighbourhood of Donevan. It is close to new schools, parks, shopping mall, place of worship, and golf course. Public Transit, Oshawa GO Station and HIGHWAY 401 nearby. POTL FEE Approximately $142-$150. (id:61476)
100 Snow Ridge Court
Oshawa, Ontario
Presenting a rare opportunity to acquire a meticulously crafted 5,200 sq. ft. custom-built residence, offering an exceptional blend of peace and privacy just minutes from Oshawa. Tucked away at the end of a quiet cul-de-sac on a generous 1.25-acre treed estate lot, this property offers unparalleled tranquility while maintaining proximity to all essential amenities. The home is thoughtfully designed with two full kitchens, 6+1 bedrooms, and 7 bathrooms, providing ample space and functionality for family living. Multiple walk-outs to the private yard enhance the seamless flow between indoor and outdoor living spaces, making it ideal for both intimate gatherings and grand entertaining. This expansive, multi-generational home is perfectly designed to accommodate large families, extended families, or could be easily adapted into an in-law suite, offering endless versatility. Beautiful wood accents throughout add a timeless charm to the home. **Additional Features:** - Just minutes from Oshawa and Highway 407, ensuring easy access to the Greater Toronto Area (GTA) - Close to all key amenities A property of this caliber is a rare find. With its remarkable size, prime location, and exceptional design, this home presents an extraordinary opportunity that is not to be missed. (id:61476)
81 Barkdale Way
Whitby, Ontario
Stylish, spacious, and move-in ready 3 +1 bedroom, 3 bathroom townhouse in Whitby offers the perfect combination of function, comfort, and location. Thoughtfully updated throughout, its ideal for first-time buyers, growing families, downsizers, or investors looking for a turn-key opportunity. The main floor welcomes you with soaring 9-ft ceilings and an open-concept layout filled with natural light. Freshly painted (2025) and finished with brand-new carpet and modern lighting (2025), the home offers a clean, updated look. The kitchen is a standout that features a brand-new gas stove (2025), stylish finishes, and a versatile moveable island thats perfect for meal prep, casual dining, or entertaining. Step out from the kitchen to your sun-drenched, south-facing deck thats a perfect spot for your morning coffee or summer BBQs. Upstairs, you'll find three generous bedrooms, including a spacious primary suite with a walk-in closet and private ensuite with a separate soaker tub and shower. The additional bedrooms are perfect for family, guests, or a home office, with a full second bathroom conveniently located nearby. The partially finished basement offers valuable flex space that can be used as a bedroom, a gym, office, rec room, or guest area. Parking is easy with a private 1-car garage plus a driveway that accommodates a second vehicle. The low-maintenance exterior makes daily living simple and stress-free. Located in a sought-after Whitby neighbourhood, youre steps to public transit, close to schools, parks, shopping, restaurants, and major commuter routes including the 401 and 407. Whether you're looking to settle in, simplify, or invest in one of Durham Regions most desirable communities, this home delivers. Don't miss your chance to own this beautiful turn-key home in Whitby. Book your private showing today! (id:61476)
85 - 85 Deacon Lane
Ajax, Ontario
Come and see this beautifully stylish and well maintained, all brick townhome, nestled in the heart of a highly sought-after family friendly neighbourhood in South Ajax, Steps from Lake Ontario and The Ajax Waterfront Trail. Set on a spacious and fully fenced lot, this gem features 9ft ceilings, a well designed open concept layout with large picture windows. Spacious eat in kitchen with ample storage cupboards and walk out to large sundeck. Spacious Dining and Living Room with electric fireplace. Upper level features 3 spacious bedrooms, beautifully updated bathroom. Walk in level offers a recreation room and walkout to yard. Enjoy the convenience of being close to all amenities, including: schools, parks, shopping, and restaurants. Commuting is convenient with easy access to public transit and major highways. Dont miss this opportunity to live in a beautiful, established community! (id:61476)
32 Goldeye Street
Whitby, Ontario
Very Bright Freehold Townhouse. Mattamy Built. 3 Bedrooms & 3 Washrooms Upgrade Standing Shower In the M B Room. Laminate Through Main Floor And Hallways. upgraded Oak Wood Stairs. Open Concept Layout. Upgraded In Kitchen Cabinets. Laundry On 2nd Floor. Minutes To highway 412 And 401. Close To Shopping, Banking, School & Much More. Property and dwelling being Sold As is, Where is. (id:61476)


