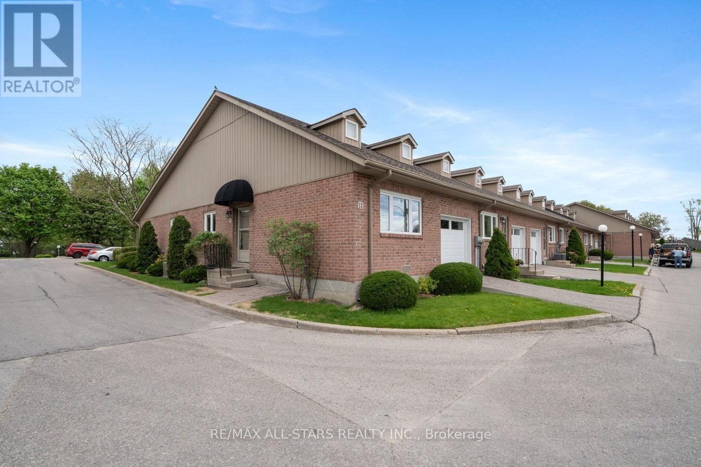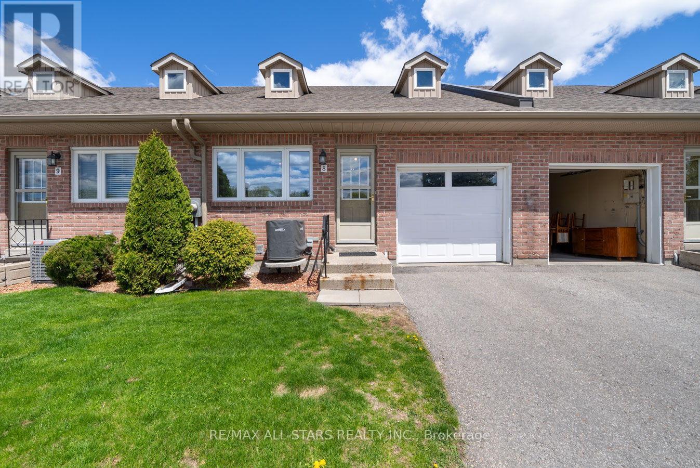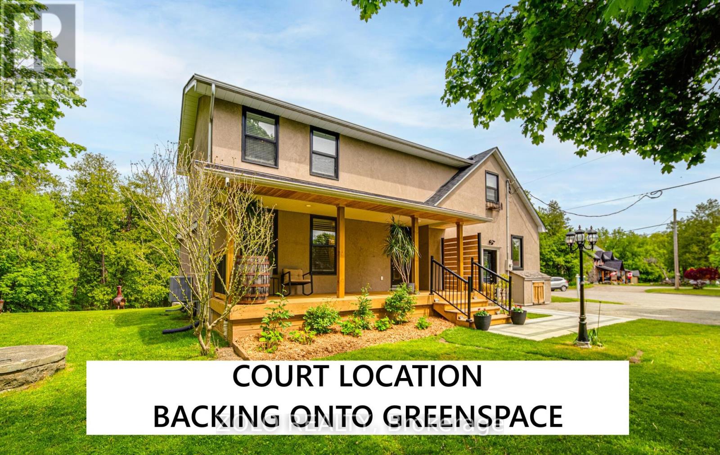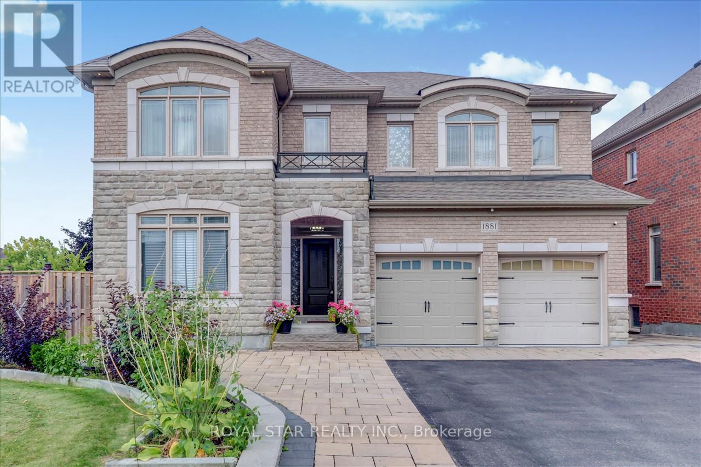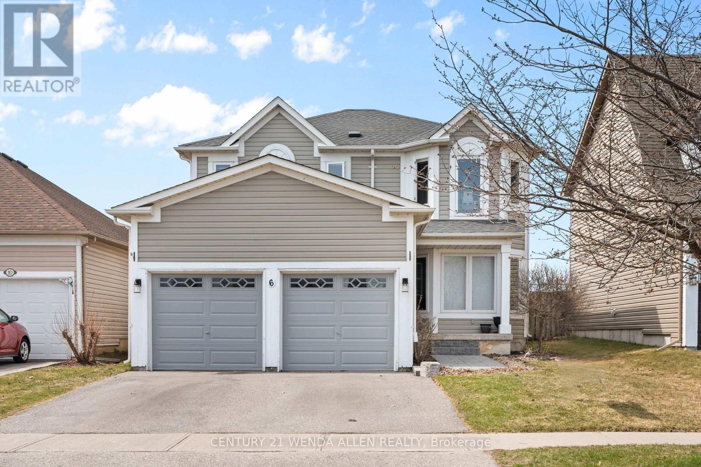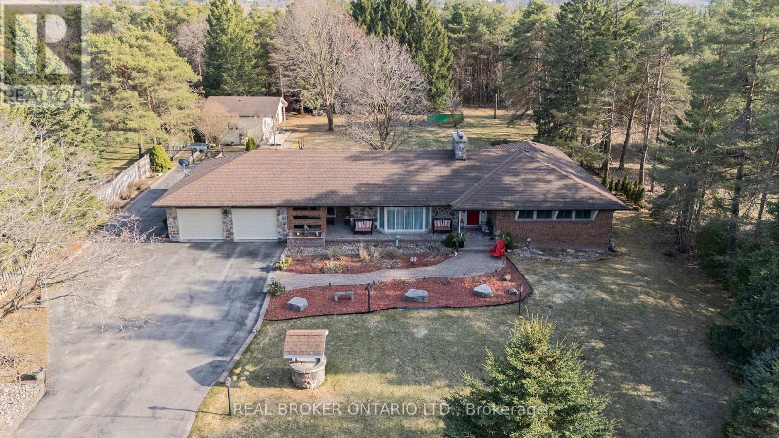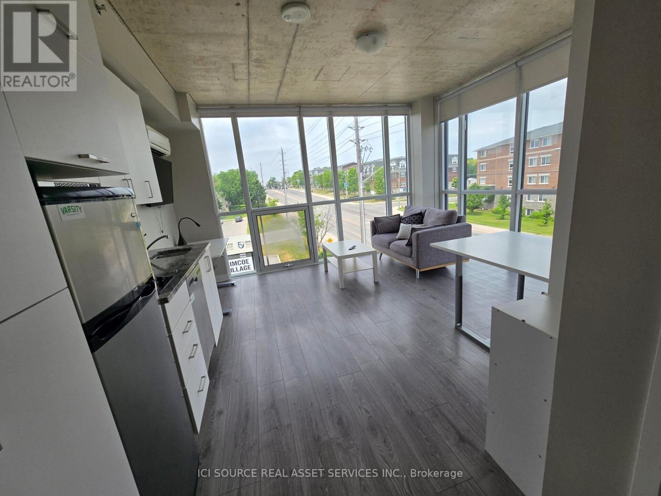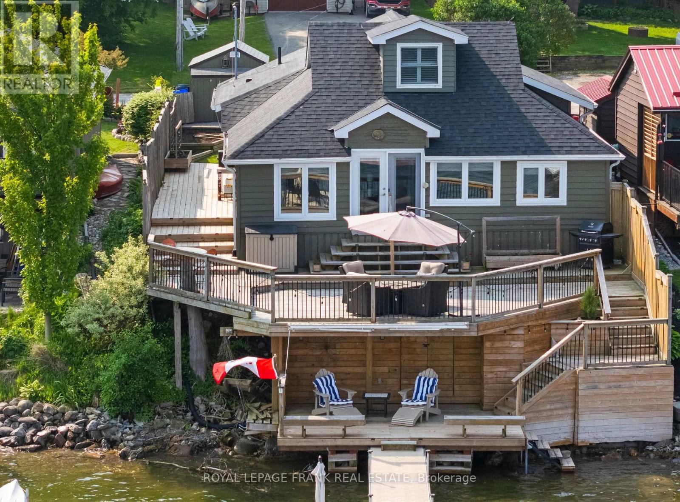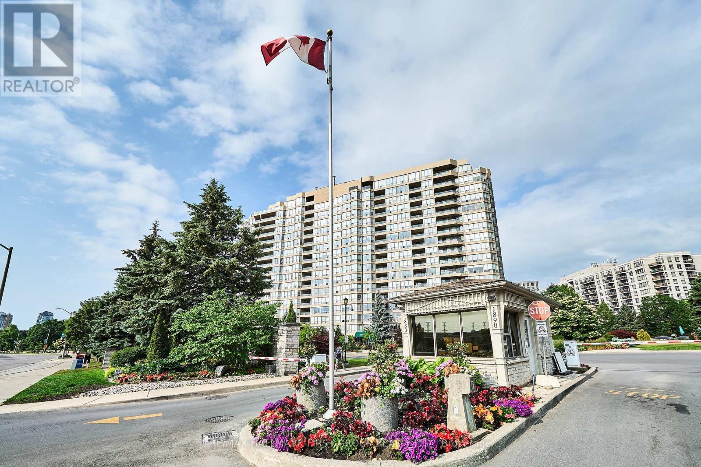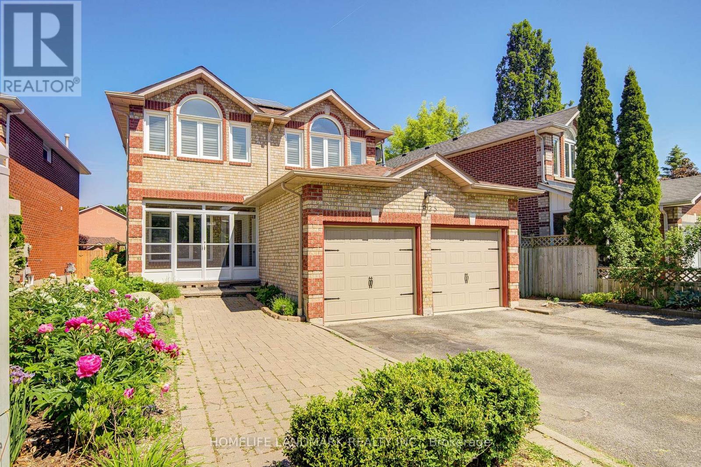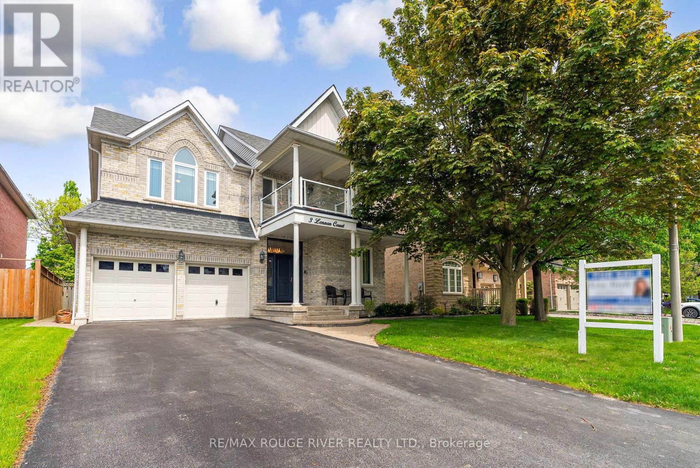42 Donwoods Crescent
Whitby, Ontario
For the first time ever gracing the market let me introduce to you 42 Donwoods Cres! Where Luxury Meets Lifestyle, welcome to one of Whitbys most coveted & family-friendly neighborhoods. Be welcomed by a charming portico porch with a cozy seating area and stylish double-door entranceway. Inside, an airy open-concept living and dining area awaits, adorned with coffered ceilings, pot lights, and rich dark hardwood floors providing an elegant space ideal for entertaining.The heart of the home, the kitchen and family room, offers the ultimate setting for both culinary creativity and cozy conversation. The oversized kitchen is a chefs dream with stainless steel appliances, gas stove, sleek range hood, undermount lighting for an extra touch of ambiance, deep pot drawers & large pantry. Large island with double sink and bar seating. Convenient coffee/computer nook. The spacious family room is highlighted by a stunning floor-to-ceiling marble accent wall with an ultra-slim frame fireplace, delivering a sleek, modern aesthetic. Upstairs, the primary retreat offers a peaceful escape with a large walk-in closet, beautiful 5-piece ensuite featuring a soaker tub and separate glass shower giving a spa retreat right at home.Three additional generously sized bedrooms offer flexibility for children, guests, or home office setups, along with an additional open-concept loft /sitting area perfect as a lounge or easily converted into a fifth bedroom. Downstairs you can enjoy a professionally finished basement complete with full kitchen, 3-piece bathroom, bedroom area and walkout to fully fenced in backyard with optimal privacy and a walkout access. Basement is the perfect retreat for movie nights, entertaining, or in-law/nanny potential. Additional highlights include:Main floor laundry with garage access, cold room, Tesla charger. Minutes to top-rated schools, shopping, golf, dining, Thermea Spa and Hwy 407 . An exceptional neighborhood. Total home sq footage is approx 3800. (id:61476)
55 Oakridge Drive
Brighton, Ontario
You'll never want to leave home when you see this private back yard oasis! Let's start with the 16x32 inground pool to make every summer absolutely amazing! The huge interlocking patio is the perfect spot for entertaining and to enjoy the unique outdoor brick wood burning fireplace. The property is just over an acre in size (1.12 acre), and there are beautiful perennial gardens, a circular paved drive, as well as an attached double garage (27x25) with an additional heated workshop area. This 3 bedroom brick bungalow features a gorgeous updated kitchen with an abundance of cabinetry and newer appliances, 3 washrooms (5 pc, 4 pc, 2 pc), and a bright and airy sunroom with two skylights and a walk out. The Primary Wing has a large walk in closet, as well as a 5 piece ensuite with a jacuzzi tub. The main floor office has built in shelving, cabinets and desk for ultimate functionality. The open concept living room has a propane fireplace and the lower level family room has a cozy woodstove. There is a metal roof, main floor laundry, central vacuum, mobility accessible features, and 9 foot ceilings in the lower level. There is a lower level rec room to enjoy a game of pool, and tons of storage areas in this spacious family home. (id:61476)
11 - 234 Water Street
Scugog, Ontario
Two bedroom bungalow end unit condominium with single garage in Leewind Condominium community; excellent location within downtown Port Perry for ease of access to shops, banks, restaurants, library, Palmer Park, Lake Scugog and more! Nicely updated home- kitchen with breakfast bar, granite countertops, stainless steel appliances and overlooking dining and living room; natural gas fireplace in living and large windows for loads of natural light; hardwood floor through most rooms; spacious primary suite with window looking across Palmer Park , double closet and updated 4pc ensuite; 2nd bedroom with double closet; laundry room with good storage and direct access to garage. Neutral decor throughout- easily move in and enjoy right away. Forced air gas furnace (+/- 2021) and central air .Monthly condo fee $1089.73 covers common elements, lawn maintenance, snow clearing and building maintenance, water (id:61476)
8 - 234 Water Street
Scugog, Ontario
Highly sought-after and rarely offered 2 bedroom condominium with single garage in Leewinds Condominiums; ideally situated in downtown Port Perry for ease of access- walk to shops, banks, restaurants, library, Lake Scugog and more! Excellent potential exists to make this one your own- near original finishes; Living/dining room combination with bay window overlooking front yard; kitchen has good cabinet and counter space and breakfast bar; laundry with cabinet storage and closet; primary bedroom with 4pc ensuite and closet; additional bedroom and separate 4pc bath. Backyard patio area with commanding view of Lake Scugog and Birdseye Park. Large attic space for storage with access from garage; crawlspace access from laundry room; Monthly condo fee $1089.73 covers lawn maintenance, snow clearing and building maintenance. Gas furnace and central air +/- 2017; hot water tank owned (id:61476)
329 Buena Vista Avenue
Oshawa, Ontario
Offers Welcome Anytime! Excellent Investment or First-Time Buyer Opportunity in Oshawa's Sought-After McLaughlin Neighbourhood! Why rent when you can own? This charming 4-bedroom home offers more than 1,700 sq ft of living space ideal for savvy investors or first-time buyers looking to enter the market. Located in the desirable McLaughlin community, you're just minutes from the Oshawa Centre, top-rated restaurants, parks, schools, and all essential amenities. Convenience meets potential in this prime location! Inside, enjoy a rare main floor primary bedroom, with three additional spacious bedrooms on the second floor plus two full bathrooms. Combined Living Room and Dining Room as well as a bright kitchen with an eat-in area and walk-out to deck and private backyard. Step outside to discover a detached garage with a workshop, a deep 139 ft lot (40 ft wide), and parking for 5+ vehicles. With excellent development potential, this property is a smart investment with room to grow. Don't miss this opportunity to own in one of Oshawa's most convenient communities! (id:61476)
46 Lawson Road
Clarington, Ontario
Nestled on a quiet dead-end street and surrounded by mature trees and expansive greenspace, this charming 2-storey home offers 4 bedrooms and 3 bathrooms along with a rare combination of privacy, comfort, and refined style. Tastefully updated throughout, the home features sleek laminate flooring, pot lights, and crown moulding that enhance its modern appeal. The sun-filled living room is both warm and inviting, centered around a gas fireplace and offering tranquil views of the lush greenery that wraps around the east side of the property. The spacious dining room is ideal for gatherings, with a walk-out to a custom deck that overlooks sprawling lawns and uninterrupted greenspace creating the perfect backdrop for entertaining or enjoying a quiet morning coffee. The thoughtfully designed kitchen includes ample pantry space, a stylish coffee bar, and open to the dining room ideal for both daily living and hosting with ease. With four generously sized bedrooms, including a versatile main floor option. The primary suite is a peaceful retreat, offering scenic views, a renovated 3-piece ensuite, and a walk-in closet. Additional highlights include a separate entrance to the basement, a detached garage, and a long list of updates: professionally landscaped front and back yards, a new custom deck, furnace (2021), AC (2022), some new windows and sliding door (2023), 200 AMP electrical panel, owned hot water tank, and shingles (approx. 2018). No Sidewalk and Parking for 4+ cars. Located close to shops, restaurants, 401 and more! Whether you're looking for sophistication, comfort, or a seamless connection to nature, this home delivers it all. (id:61476)
1881 Pine Grove Avenue
Pickering, Ontario
Welcome to this magnificent custom build Home close to 4400 Sq. Ft. living space, In The Highly Desirable Neighborhood Of Highbush, best area of Pickering to live, and raise your kids. Bright and Sun filled, Hardwood Floor through out & Crown Molding , Main Floor Equipped With Separate Family, Living and Dining Room, Pot light throughout ,Modern Kitchen With Centre Island, Backsplash, Walkout To The large Private Fenced Backyard. Upper Floor Has 4 Spacious Bedrooms Including A Primary With 5 Piece Ensuite & Walk In Closets. second floor laundry for convenient use, Fully Finished Basement With separate walk up entrance, good for extended family or can be rented for extra income. Just Mins From Rouge National Urban Park & Orchard Trail, Twin river Walking & Biking Trails. Conveniently Located in demand area of Pickering just east of Toronto, Near Rouge Hill Go Station & 401, Shopping & Other Amenities Nearby. (id:61476)
31 Sharp Crescent
Ajax, Ontario
Welcome to this inviting and spacious family home nestled in a sought-after neighbourhood, just minutes from top-rated schools, parks, shopping, Highway 401, and the GO Train offering the perfect blend of comfort and convenience! Step inside to discover a bright and open main floor layout featuring a generous living and dining room combination designed with open concept living, perfect for entertaining. Large windows flood the space with natural light, creating a warm and welcoming atmosphere. The family room is a cozy retreat with a charming brick fireplace, picture window, and serene views of the backyard, ideal for relaxing evenings at home.The spacious kitchen offers a functional layout with a breakfast area, ample cabinetry, a window, and a walkout to the yard, seamlessly connecting indoor and outdoor living. Upstairs, the primary bedroom features a 4-piece ensuite, large closet and plush broadloom flooring, offering a peaceful and private escape. Two additional bedrooms provide excellent space for family or guests. The main floors features a walkout to a large deck that leads to a beautifully landscaped garden and fully fenced private backyard. Additional highlights include a double car garage, partially finished basement, and a location in a friendly, family-oriented community. Don't miss this opportunity to call this exceptional property home it truly has everything you need for comfortable, connected living! (id:61476)
6 Hammond Street
Clarington, Ontario
OFFERS ANYTIME!! Spacious 4+1 bedroom 2 car garage home backing on to Watson's Farmland. 4 generous sized 2nd floor bedrooms plus an additional large bedroom in the basement. High quality laminate flooring on main and upper floors. Harwood stairs. Main floor features kitchen, breakfast, dining/family room, and separate living room. Kitchen has granite counters, stainless steel appliances, Over Range Microwave, backsplash and pantry. Breakfast area with walk out to a fenced yard, large deck and pergola. Combined dining/family room with coffered ceiling and bay window. Separate living room with gas fireplace. Main floor laundry room with garage access. Primary bedroom with 4 piece en-suite (separate shower), walk in closet and bay window. Additional 4 piece bathroom on the 2nd floor, main floor powder room plus another 4 piece bathroom in the basement. 2 mins to schools, shopping, restaurants, theatre and arena. 5 mins to the 401. (id:61476)
230 King Street W
Cobourg, Ontario
Welcome to Hazelmead Circa 1845. This wonderful Heritage Home, nestled in Cobourg's desirable West End, conveniently located near the downtown, beaches, marina, library, shopping, and dining venues. This home featuring 5 bedrooms and 5 bathrooms, offers expansive space with over 4300 sq ft of living space. Enter through a large sunroom/mudroom into a majestic entrance corridor to the main floor which boasts elegant hardwood flooring throughout, three inviting fireplaces, a junior en-suite on the main floor, separate living & dining spaces with detailed wainscoting. Enjoy a gourmet kitchen with coffered ceiling, leading to another family area, stepping through French doors to a spacious, secluded patio and garden. The second floor features a master en-suite with walk-in closet, 2 additional spacious bedrooms, convenient laundry, study, reading areas & two renovated bathrooms. One a 3-Piece bath with tiled floor & shower, the second renovated bathroom being a 5-piece with heated tiled floor, tiled shower, and soaker tub. The third floor offers a versatile loft bedroom suite, perfect for short-term rental opportunities or an additional private living space. This rental area attracted 40 bookings throughout spring, summer, and fall of 2024 and includes a study, 5-piece bathroom and a loft bedroom/living space. With Cobourg's wonderful waterfront (beach, harbour & marina), shops & restaurants, history & architecture, Cobourg shines bright as a vacation destination and this space provides a great future income opportunity. This property resides on an expansive in-town lot, boasting a private fenced backyard complete with a hot tub, mature trees, and lovely gardens. The location is ideal, with easy walking access to everything Cobourg has to offer. (id:61476)
224 Goodman Drive
Oshawa, Ontario
Welcome to this beautiful all brick 4 bedroom one owner home in the sought after McLaughlin area. Close to schools, shopping and all amenities. Pride of ownership throughout. This home is meticulously cared for. Excellent curb appeal. From the moment you walk in the front door you will be impressed with the quality and love that has been put into this home. Fully fenced backyard with gorgeous inground swimming pool. The backyard is like a weekend destination with a separate comfy space that lets you escape and relax in a serene quiet environment. This home is move in ready and awaits a new owner. Huge eat in kitchen with walk out to your own backyard oasis. The property has been professionally landscaped. Master bedroom features a double door entry, a walk in closet, 4 pce ensuite with 2 sinks. Home has crown moulding throughout. Main floor laundry, w/o to double car garage. Fully finished basement featuring a wet bar and a 3 pce washroom. There is also a workshop in the basement. Comfortable main floor family room with gas fireplace. This home is a rare find, no disappointments here and a pleasure to show! (id:61476)
148 Acton Road
Uxbridge, Ontario
You Truly Can Have It All at 148 Acton Rd This rare custom-built 2024 waterfront home on Wagners Lake offers the perfect blend of luxury, lifestyle, and functionality set on a large, professionally landscaped lot with a sandy beachfront and underground lighting throughout the property. Just 10 minutes to Uxbridge and only 50 minutes to Toronto, this is four-season lakefront living at its best. Thoughtfully designed for year-round comfort, this 3+1 bedroom executive home features 10-foot ceilings, oversized windows, provide panoramic lake views. At the heart of the home is a chefs kitchen with quartz countertops, Caf gas range, double ovens, a walk-in pantry, and a generous entertaining island. The main floor is anchored by a cozy fireplace, while the primary suite features a two-sided fireplace, private deck walk-out, spa-like ensuite, and large walk-in closet.This home was built to impress from elevated finishes to rock-solid systems: Standing seam metal roof Drilled well Whole-home water filtration (UV, softener, iron/chlorine remover) Reverse osmosis system in kitchen Propane furnace & boiler Electric hot water tank Automatic generator transfer switchThe finished basement features heated floors, a large bedroom, full bath, and open space ready to personalize as a rec room, gym, guest suite, or in law Step outside to your private lakeside retreat: West Facing (Waterfront Sunsets ) Sandy beachfront with aluminum-framed dock (2020) 100 tons of natural armour stone integrated into the landscaping Gently sloped yard with fire pit, garden shed, waterfront bunkie with private deck and sitting area 16x24 outbuilding full of potential Wrap around porch Amazing fishing featured on fishing showsWhether you're looking for a luxury family home, 4-season escape, or turnkey waterfront lifestyle, 148 Acton Rd delivers it all location, design, and lasting value. (id:61476)
309 Wagg Road
Uxbridge, Ontario
Welcome to your dream retreat just 5 minutes from the heart of downtown Uxbridge. Tucked away on a mature, tree-lined 1-acre lot, this sprawling bungalow offers the peace and privacy of country living without sacrificing the convenience of town amenities. Step inside to discover a well-maintained 3+1 bedroom, 3-bathroom home thats been thoughtfully updated throughout. The heart of the home is the stylish, renovated kitchen - perfect for cooking and entertaining, with easy access to a newly refreshed mudroom/laundry area that walks out to the backyard. The main floor also features a cozy living room that opens up to a beautiful three-season sunroom, where you can enjoy peaceful views of your private acre. The finished basement is built for entertaining, complete with soaring 9-foot ceilings, a full wet bar, and a dedicated billiards/games room. Whether you're hosting friends or enjoying a quiet night in, this space is sure to impress. Outside, the property continues to shine. In addition to the attached 2-car garage, you'll find a fully detached 24 x 24 workshop perfect for the woodworker, car enthusiast, or hobbyist. With its own separate driveway access, it also holds great potential as a future income-generating rental or studio space. Major mechanicals, including the roof, furnace, and more, have been updated offering peace of mind and true move-in-ready comfort. Surrounded by towering trees and set well back from the road, this property is a rare offering for those seeking space, privacy, and the lifestyle flexibility that only a rural-meets-town location can provide. This is more than just a home it's a lifestyle opportunity you don't want to miss. (id:61476)
1231 Graham Clapp Avenue
Oshawa, Ontario
A stunning 4-bedroom, 3-bathroom home in Desirable Taunton Neighbourhood!. This property features a spacious master bedroom with an ensuite, his-and-hers walk-in closets, and a relaxing soaker tub. Enjoy the convenience of new stainless steel appliances, including a washer and dryer, stove, microwave, and dishwasher. The home includes a second-floor laundry room and is brightened by pot lights and large windows that fill the space with natural light. Freshly painted throughout, it also boasts a recently renovated second full bathroom. Conveniently located near a variety of amenities, including Durham College, Ontario Tech, Walmart, Cineplex, and Winners, with easy access to public transit and highways 407 and 401. (id:61476)
331 - 1900 Simcoe Street N
Oshawa, Ontario
Rare corner unit, larger floorplan, floor to ceiling windows, studio apartment with ensuite, laundry, high ceilings, loads of storage! Included within condo: stainless steel fridge, dishwasher, stovetop, microwave, washer, dryer, heat pump and AC, murphy bed converts to table, sofa, coffee table, adjustable stand up desk, window shades, built in closets and cabinetry. Lived in by owner, non-smoker, no pets. Each floor has a common room with full kitchen, TV, sofas and tables. The building includes free wifi throughout, gym, concierge, and security. Conveniently located next to Ontario Tech University/Durham College, perfect for students or investors.*For Additional Property Details Click The Brochure Icon Below* (id:61476)
264 Williams Point Road
Scugog, Ontario
Here's your chance to embrace all-season waterfront living in a home that's been thoughtfully redesigned with care and quality in mind. With four bedrooms and a wade-in shoreline, this is the kind of place where you can spend your mornings on the water and your evenings watching the sun dip into the lake. The kitchen is the heart of the home, beautifully updated with custom built-ins, a gas range, and stainless appliances perfect for cooking and gathering. Warm wood floors, doors, and trim create a welcoming, natural feel throughout, while modern upgrades to insulation, plumbing, electrical, and bathrooms bring peace of mind. Outside, theres a natural gas outlet ready for your BBQ or FireTable. A generous multi-level deck offers room to entertain, dine, or just kick back and enjoy the view. There's a 40-foot Bertrand aluminum dock for your boats, water toys and quiet moments alike. Whether its summer swims, winter ice fishing, or watching the seasons roll in with a cup of coffee in hand, this property is all about making the most of where you live. In the heart of The desirable Williams Point Community, and lovingly maintained this home is ready to welcome you to the waterfront lifestyle. The Williams Point Community Association in Casearea area has its own 9 hole Pitch and Putt, Golf Course and club house, and parks! Approximately $150.00/year gives you access to recreational and social events, and community fun. It's a wonderful place to call home (id:61476)
76 Torr Lane
Ajax, Ontario
Turn-key Stunning 3-Storey Condo Townhouse in the Heart of Central Ajax. Sizeable and spacious unit, thoughtfully renovated, Turn-key Stunning 3-Storey Condo Townhouse in the Heart of Central Ajax. Sizeable and spacious unit, thoughtfully renovated, featuring elegant oak flooring on the main and second levels, along with a beautifully crafted custom staircase extending from the basement to the third floor. Enhanced with custom paneling and quality upgrades throughout offering an abundance of space and style. Filled with natural light, the home offers custom quartz countertops in the kitchen and bathrooms, bright lighting throughout. Fully finished basement complete with home theatre and separate entrance conveniently leading to the underground garage. Perfect for a growing family, located on a quiet street in a sought-after neighbourhood, steps to shopping plazas, big box stores, transit parks, playgrounds, and much more. Maintenance fees include Water, Insurance, Snow Removal, Exterior elements including roof, heated parking garage and windows (recently installed in 2024) This property is a must-see. (id:61476)
1030 - 1880 Valley Farm Road
Pickering, Ontario
For Sale: Spacious 2 Bedroom Plus Den, 2 Bathroom Condo Located In Pickerings Most Sought-After Condo Community. This Well-Designed Unit Offers Tons Of Natural Light From Floor-To-Ceiling Windows And A Walk-Out To A Private Balcony From The Living Room, With Clear East-Facing Views Of Pickering. The Primary Bedroom Features A Walk-In Closet And A Private 4-Piece Ensuite, While The Second Bathroom Has Been Tastefully Updated And Includes A Modern 3-Piece Layout With A Walk-In Shower. The Functional Passthrough Kitchen Includes Ample Pantry Storage, And The Den Provides A Versatile Space Perfect For A Home Office, Reading Nook, Or Guest Area. Enjoy The Convenience Of Ensuite Laundry And The Rare Bonus Of TWO OWNED PARKING SPACES. Residents Have Access To An Impressive Range Of Amenities, Including Award-Winning Landscaped Gardens, Indoor Pool And Hot Tub, Sauna, Gym, Outdoor Pool, Double Tennis And Pickleball Court, Large Party Room, Squash Court, Movie Theatre Room, Library, Community BBQs, Pool Table Lounge, Guest Suites, And More. Ideally Located Just Steps To Esplanade Park, Chestnut Hill Recreation Centre, Pickering Town Centre, Pickering GO Station, And A Wide Selection Of Restaurants And Shops. This Is A Rare Opportunity To Move In And Enjoy Resort-Style Living Or Add Your Personal Touch To Make It Your Own. (id:61476)
1925 Pine Grove Avenue
Pickering, Ontario
Meticulously Maintained Move-In Ready Home. High Quality Roof (2017) with Solar Panel which produces around $2700 Net Income a year. Lots Of Natural Sunlight which helps lots of plants flourish indoors. Backyard and front yard are full of flowers. Wood Floor thourghout. Spacious Backyard With Deck And Privacy. Energy Efficient Windows. All Elfs And Window Coverings Incl. Water Heater Owned. Cvac. Lots of Upgrades: Hardwood Floor/Washrooms/CAC/California Shutters/Lights/Landscaping and etc. Mins To Schools,401,407,Public Transit And Rouge National Park. (id:61476)
1348 Apollo Street
Oshawa, Ontario
An Absolute stunning Detached Home sitting on a very large Premium Pie shaped lot of Over 5500 Sqft..!! Its professionally landscaped, fully fenced backyard for your private summer oasis & perfect for all family members and friends. Built in 2021 by the very well known builder - Treasure Hill & Located in one of the newest project of Eastdale communities. The property is perfect for First time home buyers or families looking to upgrade from other smaller units. Stone-faced façade, grand double-door entry, extended driveway and oversized windows showcasing garden views. Spacious living and dining areas flow seamlessly into a modern kitchen with open concept. Stainless-steel appliances, upgraded cabinetry, large center island and bright window views.. It has A very unique layout of having an office space on the main floor is Ideal for professionals working from home or a dedicated kids homework zone. Three generous bedrooms plus convenient laundry: Primary bedroom has a 5-piece ensuite and oversized walk-in closet Two additional very goodsized bedrooms with plenty of natural light add great value to the property. The property location also adds lot of value to it as the Durham college is just a short drive on the north and at the same time Durham - Oshawa GO train station is short drive in south. Its surounded by beautiful parks and Silverado Park is within 2 minutes walk. Its only at 10-15 minutes walk to plaza having No frills , FRESCO, TD Bank , Dollarama, South Asian restaurant, 3 Pizza stotres, RBC, Tim Hortons, BarBurritto and many other retailors. Its on route to multiple school buses, Schools and Durham Transit. Finished basement with large windows and a legal side entrance makes it easy to convert into a rental suite. A MUST see before its gone..!! (id:61476)
3 Lennon Court
Whitby, Ontario
Welcome to your dream home in Queens Commons one of West Whitbys hottest neighbourhoods! This gorgeous Monarch-built executive home has over 3,200 sq. ft. of updated, stylish living space, plus a fully finished basement perfect for busy families, entertainers, and everyone in between. From the moment you walk in, you'll be wowed by soaring ceilings, a showstopping curved staircase, and fresh designer paint that gives the whole home a bright, modern feel. Rich hardwood floors flow across both levels, and oversized new windows let the natural light pour in. The fully renovated kitchen is an absolute standout, featuring custom cabinetry, granite counters, and brand-new stainless steel appliances (2024). It opens right into a cozy family room with a gas fireplace and a chic dining space that's ready for everything from casual brunches to big celebrations. Upstairs, the primary suite feels straight out of a boutique hotel spa-inspired ensuite with a soaker tub, double vanity, glass shower, and heated floors included! The secondary bedrooms are all oversized with private or semi-private bath access, giving everyone their own space. Need more room? The finished basement has a massive rec area plus tons of storage for all your stuff. And the backyard? Pure paradise. Think low-maintenance gardens, a huge patio, a sparkling saltwater pool, and a relaxing hot tub perfect for summer pool parties and cozy winter soaks. Minutes to amazing schools, parks, shopping, and major highways, this home brings together style, comfort, and everyday luxury. Don't miss your chance to live your best life here! (id:61476)
1787 Westcreek Drive
Pickering, Ontario
Rarely offered RAVINE LOT & FAMILY-FRIENDLY COURT! This spectacular 4+1 bedroom, 4 bath home with an in-ground pool is the perfect retreat for a growing family. Tucked away in one of Pickerings most desirable neighbourhoods, this home is a true gem. Enjoy access to scenic trails, parks, and schools just steps from your door. With over 4,000 sqf (MPAC) of combined finished living space, this home is designed for both comfortable family living and effortless entertaining. The main level features gleaming hardwood floors, a freshly painted interior, and a modernized staircase with new broadloom, pickets, and posts. The formal living room with 9-ft ceilings and separate dining room create an inviting setting for gatherings and celebrations. The kitchen includes granite countertops, stainless steel appliances, and an oversized peninsula, perfect for casual meals with family and friends. Walk out to a beautifully landscaped backyard oasis with an in ground pool, interlocking patio and serene ravine views. This is the perfect setting for summer enjoyment. The spacious family room is filled with natural light and features a gas fireplace and updated lighting. Upstairs, the generous primary suite includes a walk-in closet 5-piece ensuite with a claw-foot tub, double sink vanity, granite counter and separate shower. Three additional bedrooms, two with walk-in closets, provide ample space for a growing family, while the main bathroom features a triple vanity for added convenience.The finished basement, accessible via a separate side entrance and secondary staircase, offers excellent in-law or multi-generational living potential, includes two large recreation areas, kitchenette, wet bar, 3-piece bath, and a 5th bedroom.With interior garage access, a flexible layout, and an unbeatable location near Pickering amenities, this rare opportunity has it all. From poolside gatherings to quiet moments in your backyard retreat, this home delivers the lifestyle you've been searching for. (id:61476)
668 Marksbury Road
Pickering, Ontario
Located on the intersection of West Shore's most sought after streets: Marksbury Road and Park Cres. Huge Corner Lot with an irregular shape (94.36 ft x 64.37 ft x77.12 ft x 72.09ft) boasting 5,790.98 sqft of total area to BUILD YOUR OWN CUSTOM HOME with direct views of Lake Ontario from the current patio. This is one of the larger lots available, >15% larger than your average 50x100' lots in the area. Perfect for all Buyers, builders, investors, developers, and even end users (renovation needed) who wish to live in the property while they plan their build. Join the Waterfront Community Of West Shore, with an already established area of custom build homes. Minutes of walking distance to the Lake, Beach, Park, Trails and green space. Located close to the highway 401, Go Station (express 35 min train to Union station), Marina, Yacht club, Mall, Gyms, and much more. 3 +2 bedrooms/ 2 washrooms/ 1+1 kitchen/ fully fenced yard, surrounded by custom homes, corner lot with South and East exposure. MAKE YOUR OFFER. Current condition will require renovations. (id:61476)
9 Abela Lane
Ajax, Ontario
Welcome To 9 Abela Lane, A Rarely Offered End-Unit Executive Townhome That Lives And Feels Like A Detached Private Retreat In The Heart Of Sought-After Ajax. From The Moment You Arrive, Youre Greeted By Elegant Curb Appeal, And Extra Windows That Drench Every Room In Natural Light. Inside, Rich Hardwood Floors Flow Seamlessly Across A Generous Main Level Anchored By A Chef-Inspired Eat-In Kitchen Showcasing Soft-Close Cabinetry, Designer Tile Backsplash, Premium Stainless Steel Appliances, And A Vaulted Breakfast Nook With Walk-Out To A Sunlit Deck Complete With A Custom Privacy Wall For Tranquil Outdoor Dining Or Morning Coffee. The Main Living Area Offers A Warm And Sophisticated Ambience, Ideal For Relaxed Evenings Around The Gas Fireplace Or Hosting Guests In The Combined Living And Dining Space Perfectly Suited For Holiday Gatherings And Celebratory Dinners. Upstairs, The Lavish Primary Suite Features A Walk-In Closet And A Spa-Quality Four-Piece Ensuite, Creating The Perfect Private Escape After Long Days. Two Additional Well-Appointed Bedrooms Share A Spotless Main Bath And Offer Versatile Options For Family, Guests, Or A Stylish Home Office. The Finished Basement Expands The Living Space With A Spacious Rec Room Ideal For A Home Gym, Theatre Lounge, Or Creative Studio with a three-piece bath, Perfect For Multi-Generational Living Or Overnight Visitors. Outside, The Deep, Low-Maintenance Yard Offers Enhanced End-Unit Privacy, Side Gate Access, And Ample Room For Outdoor Enjoyment. Park The Car And Stroll To Nearby Parks, Schools, Shops, And Cafés, Or Take Advantage Of Convenient Access To Highways 401, 407, And The Ajax GO Station For Seamless Commuting Across The GTA. Immaculately Maintained, Beautifully Appointed, And Truly Turn-Key, This Home Offers The Perfect Blend Of Luxury, Comfort, And Location. Book Your Private Tour Today And Let 9 Abela Lane Impress Beyond Every Expectation. (id:61476)




