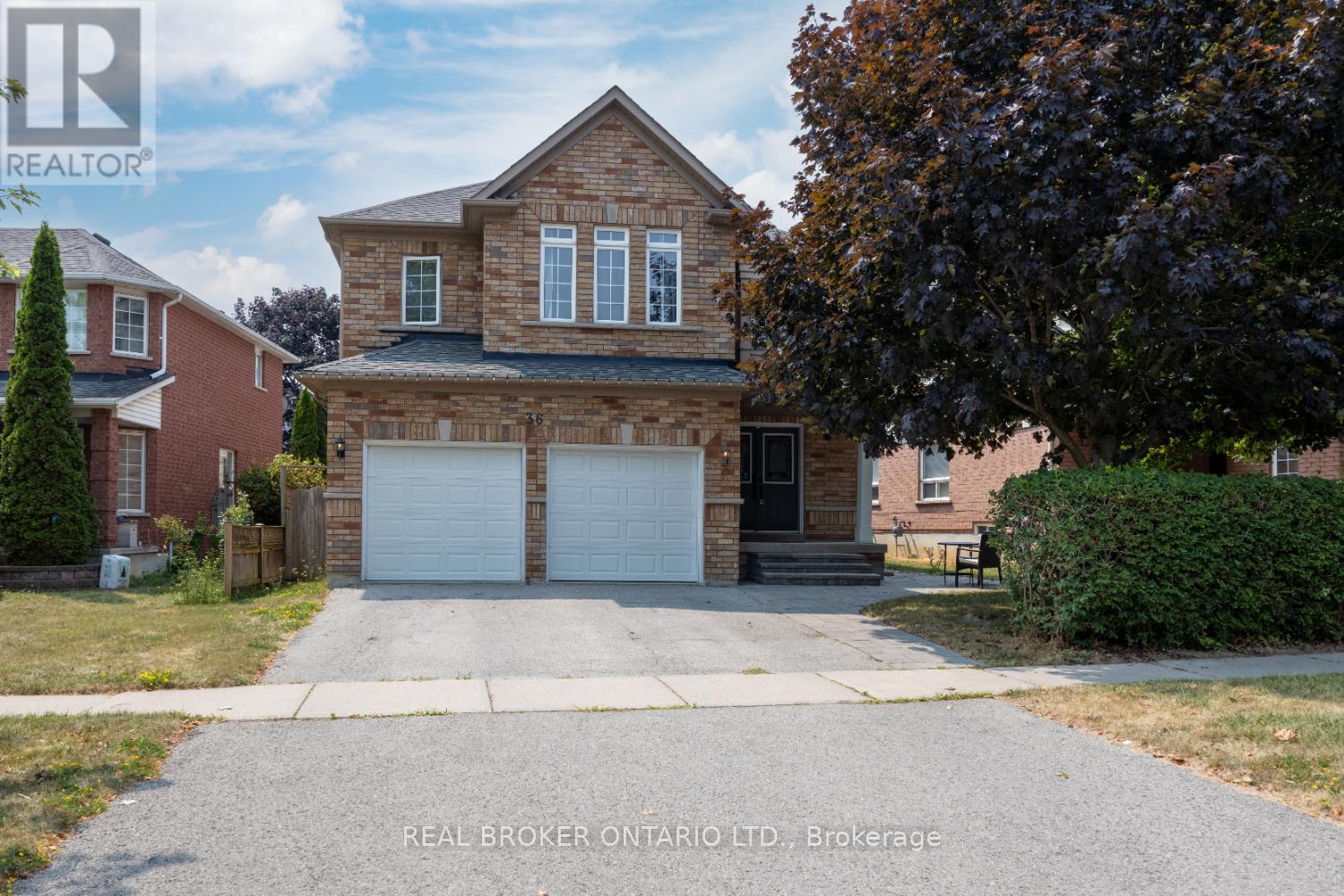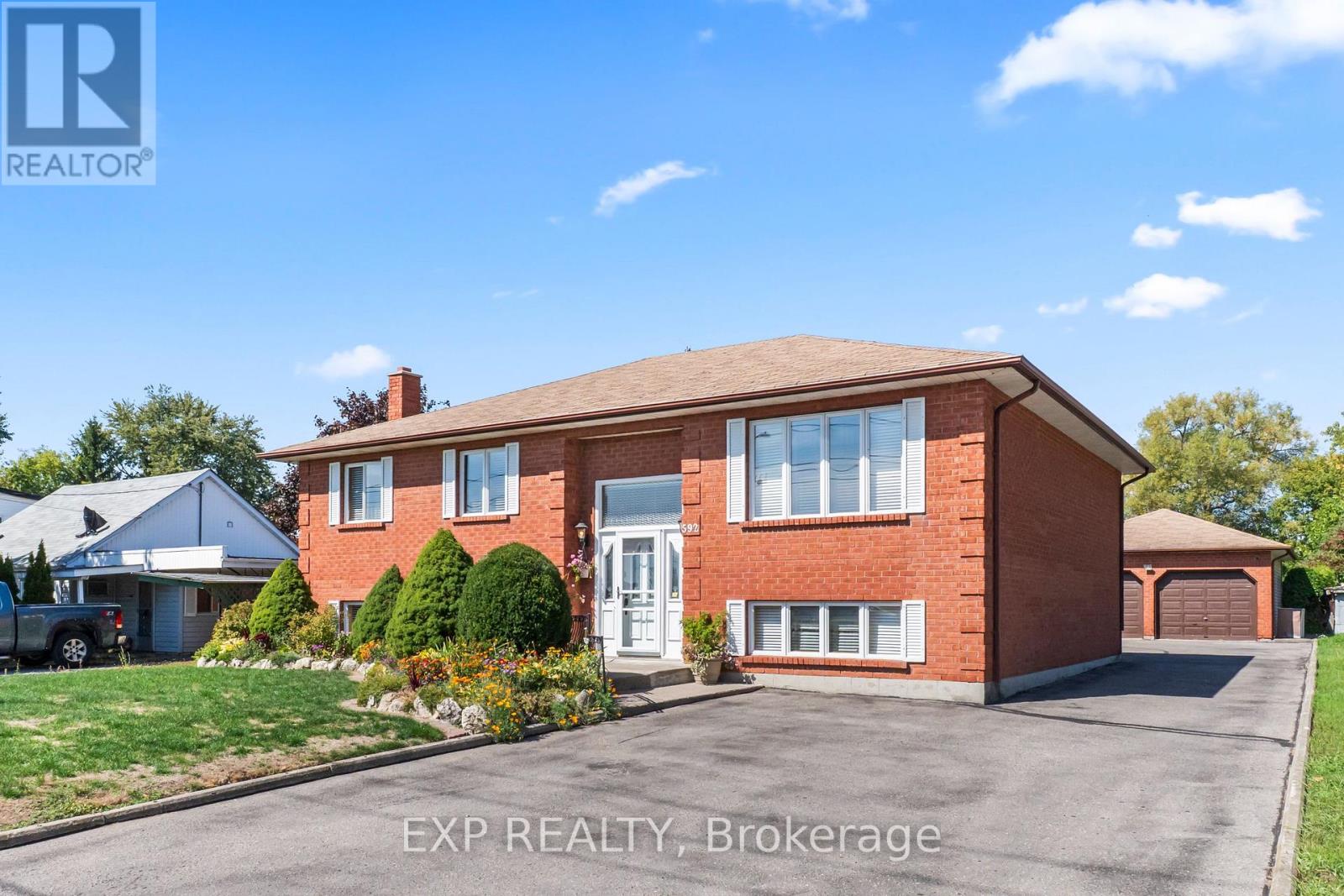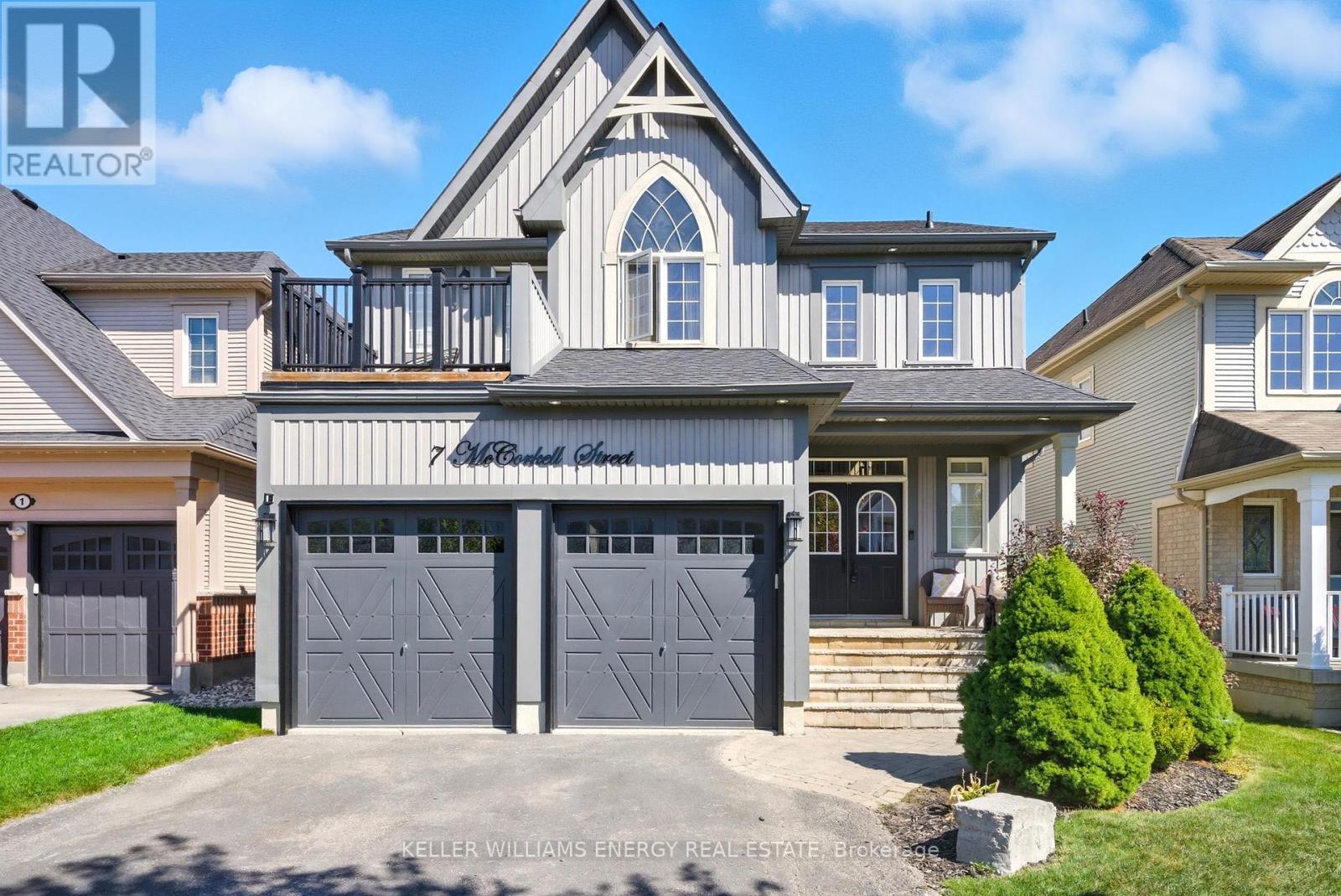24 Roser Crescent
Clarington, Ontario
Welcome to 24 Roser Crescent, where this 4-bedroom, 2-bathroom back split is ready to become the backdrop for your family's story. Step inside and you'll find a bright living room perfect for celebrating milestones or sharing everyday moments. The cozy family room invites relaxed movie nights and quiet evenings, while the finished basement adds even more space for connection and fun. Off the rec room, a charming finished nook makes the perfect playroom for kids a little corner just for them to imagine, create, and grow. With room to spread out and spaces designed for togetherness, this home blends comfort and warmth in one of Bowmanvilles most welcoming neighbourhoods close to schools, parks, and everything your family needs. (id:61476)
53 Vail Meadows Crescent
Clarington, Ontario
Nestled on a quiet crescent in Aspen Springs, West Bowmanville, this spacious and thoughtfully updated 3-bedroom, 2.5 bath , 2-storey home is cozy with modern upgrades. Located in a family-friendly neighborhood close to schools, shopping, HWYs, the home features a bright open-concept main floor with a beautifully renovated eat-in kitchen (2020) boasting quartz countertops, a large center island with breakfast bar, gas stove, and stainless steel appliances. The kitchen walks out to a fully fenced backyard and spacious deck - perfect for entertaining. The combined living and dining room offers a warm ambiance with a cozy fireplace. Upstairs, a standout feature is the large family room with a bay window, wood-burning fireplace, and accent wall - easily convertible into a 4th bedroom. The primary suite includes a walk-in closet and a newly remodeled ensuite (2024), complemented by two additional bright and spacious bedrooms. The finished basement adds additional space ideal for a rec room, office, or home gym. Recent updates include: kitchen (5 yrs), ensuite (2024), other bathrooms (3 yrs), deck (4 yrs), roof (1.5 yrs), and driveway resealed (2025). With its inviting layout and stylish finishes, this home offers comfort, flexibility, and room to grow. Hot water tank rented. Furnace and AC will be included. (id:61476)
46 Comfort Way
Whitby, Ontario
Offering a spacious and functional layout, this home features an open-concept eat-in kitchen that seamlessly flows into the bright living room perfect for both everyday living and entertaining. A separate family room on the main floor provides additional space and opens directly to a fully fenced backyard, ideal for relaxing or enjoying time with family. Upstairs, you'll find three bedrooms, including a primary suite with ensuite privileges, and the convenience of an upper-level laundry room. Enjoy the added benefit of direct garage access and a brand-new roof completed in 2024. Located just a short walk to schools, parks, shopping, restaurants, and other everyday amenities. Access to public transit and only a short drive to the Whitby GO Station makes commuting a breeze. Don't miss this opportunity to own a move-in-ready home in a family-friendly neighbourhood! (id:61476)
21 Raine Drive
Ajax, Ontario
Stunning 3 Bedroom , 2 Bathroom Freehold Townhome located in fantastic Westney Heights Neighbourhood! Steps to schools, parks, transit and Shopping! Minutes to Hwy 401 and 407 for the commuters! Beautifully Maintained Home with full finished basement! Bright Open concept main floor with modern upgraded kitchen, Open Living/Dining rooms! New flooring throughout the main floor! Walk out off Dining Room to wonderful, Private fenced in yard with Newer Large Garden Shed and Patio with Gazebo ideal for Entertaining! Spacious Bedrooms with upgraded Broadloom through out! Primary Bedroom with pot lights! Fully renovated Main Bathroom with high quality modern finishes! Tastefully Finished Basement with large updated Rec Room with pot lights, recently upgraded Laundry room and full renovated 4pc bathroom! Just some of the recent updates to this Immaculate home are Kitchen (2025), Shingles (2025), Paved Driveway(2023), All windows within the last 4 years, Newer shed, Patio and Gazebo! Basement fully finished in 2022!Great opportunity to own this stunning , move in ready home in very desirable North Ajax Neighbourhood! (id:61476)
33 Bexley Crescent E
Whitby, Ontario
Discover the perfect blend of sophistication, comfort, and nature at this beautifully upgraded end-unit townhome located in a desirable community. This home offers a thoughtfully designed layout, premium finishes, and a rare backyard retreat overlooking a serene pond and lush green space. Whether you're starting a new chapter, expanding your family, or simply seeking a peaceful sanctuary, this property delivers on every front. The W/O deck opens to a backyard that feels like your own slice of paradise. Sip your morning coffee while watching the sunrise reflect off the pond, listen to birdsong as you unwind after work, or host summer gatherings highlighted by nature. Inside, the home you're welcomed with gleaming hardwood and ceramic tile floors that flow throughout the main level. The bright kitchen features SS appliances, a Garburator, and ample cabinetry. The eat-in area is perfect for casual meals, while the adjacent Fam Rm offers a cozy retreat with pot lights and a gas FP perfect for curling up with a book or enjoying movie nights with loved ones. The covered front porch adds a touch of classic charm and offers a peaceful spot to enjoy evening sunsets. Upstairs, the primary suite is a true retreat, featuring a large WI closet, a soaker tub, and updated glass-enclosed shower. Its a space that invites relaxation and rejuvenation. The second bedroom also includes its own WI closet and large windows. With 2.5 bathrooms, morning routines and evening wind-downs are effortless, and 2nd Floor laundry offers practicality and convenience. The exterior is just as impressive, with professional landscaping, a tumbled stone front walkway, making the curb appeal undeniable. Lush perennial gardens bloom throughout the season, with an inground sprinkler system to ensure low-maintenance beauty. Situated in a family-friendly neighborhood, this home is close to top-rated schools for all ages, shopping, transit and the 407, just minutes away for quick access to the GTA. Don't wait! (id:61476)
36 West Side Drive
Clarington, Ontario
Welcome to 36 West Side Drive, where space, comfort, and location come together in perfect harmony. Nestled in a convenient Bowmanville neighbourhood, just minutes to Hwy 401, this 4-bedroom home is steps from parks, schools, and everyday essentials. From the moment you arrive, the covered front porch offers a warm welcome into a spacious foyer that opens into an inviting main floor featuring a bright, sun-filled living room that's perfect for morning coffee or quiet reading. Hardwood floors run through the formal dining room with an elegant tray ceiling and also, the cozy family room, centred around a gas fireplace, which is ideal for gathering with loved ones. The kitchen offers ample cabinetry, a breakfast bar for casual meals, and a walk-out to the backyard to the pool. Upstairs, retreat to the oversized primary bedroom with double doors, a walk-in closet, and a 5-piece ensuite featuring a soaker jet tub, walk-in shower, and a dedicated makeup counter space. Three additional bedrooms each offer generous double closets, and one has semi-ensuite access, perfect for teens and guests. A second-floor laundry room adds everyday convenience. The partially finished basement offers flexible space for working, studying, or relaxing, with a den, office area, and plenty of storage. Step outside to your fully fenced backyard with an in-ground, saltwater pool, perfect for soaking up the sun, entertaining guests, or making summer memories. (id:61476)
592 Taunton Road W
Oshawa, Ontario
When the owners lovingly built this home, they went above and beyond in every corner, nook, and cranny, exceeding requirements and adding thoughtful touches that set this property apart. The craftsmanship and attention to detail are evident throughout. This all-brick raised bungalow is a rare find, blending comfort, character, and unmatched potential making it not just a house, but a lasting legacy of quality. With exceptional street presence in a high-demand area, this property offers incredible visibility and endless opportunity. Inside, the oversized kitchen shines with abundant cabinetry, a private pocket door, and views over the sprawling backyard. The living and dining rooms, divided by elegant French doors, are perfect for hosting family dinners or entertaining guests. The primary suite boasts dual hers and hers closets, a walk-in, and private ensuite powder room, while two more spacious bedrooms and a full bath complete the main floor. The lower level features two generously sized bedrooms, a bright family room with oversized windows, and a one-of-a-kind antique "Weso" wood-burning fireplace. An enormous party room already roughed in for a kitchen awaits family celebrations, casual gatherings, or business meetings, while a dedicated laundry room and expansive cold cellar add practicality. Outside, an oversized two-car garage is joined by multiple outbuildings, including a smokehouse and potting shed. The gardens are established and inviting, offering space to unwind and create. Best of all, this property is zoned industrial, making it an extraordinary opportunity for entrepreneurs. Whether you envision a home-based business, professional office, creative studio, or new commercial venture, the combination of high-traffic location, industrial zoning, and residential comfort is unmatched. This one-of-a-kind property delivers the perfect mix of visibility, versatility, and lifestyle. Book your private showing today! (id:61476)
7 Mccorkell Street
Clarington, Ontario
Welcome to this beautifully maintained detached 2-storey home, offering the perfect blend of comfort, style, and functionality. Located in the Bowmanville neighbourhood, this spacious home features 4+1 bedrooms, 3 bathrooms, and a fully finished basement, ideal for growing families or entertaining guests. Step inside to an open-concept main floor with a bright and airy layout. The kitchen is a true highlight, featuring a breakfast bar, stainless steel appliances, and an eat-in area that flows seamlessly into the living room. Upstairs, you'll find four bedrooms, including a luxurious primary suite with a 5-piece ensuite bath. One of the secondary bedrooms features a private balcony perfect for morning coffee or evening relaxation. For added convenience, the laundry is located on the upper level. The finished basement offers additional living space ideal for a home office, recreation room, and/or guest suite. Enjoy your own private backyard retreat complete with an inground pool, built-in outdoor kitchen, and a charming gazebo perfect for entertaining and family gatherings. Don't miss your chance to own this incredible home in a family-friendly community. (id:61476)
1674 Sherbrook Drive
Oshawa, Ontario
Welcome to 1674 Sherbrook Drive a beautifully updated 3-bedroom, 3-bath home offering style, comfort, and modern upgrades throughout. The main floor boasts stunning new flooring, a redesigned powder room, elegant crown moulding, a coffered ceiling, and bright pot lights that create a warm, inviting atmosphere. The newer kitchen is a showstopper, featuring contemporary finishes and functionality for everyday living. The upgraded laundry room adds convenience and style to your daily routine. Upstairs, the bedrooms are spacious and well-appointed, complemented by newer hardwood stairs for a timeless touch. The fully finished basement offers additional living space perfect for a family room, home office, or gym, and includes a rough-in for a 3-piece bathroom, giving you the option to expand. Step outside to your private backyard oasis with a newly built deck and redone fence ideal for entertaining or relaxing. Irrigation system is added for more convenience! Move-in ready with thoughtful upgrades throughout, this home is a must-see! (id:61476)
733 Clifton Drive
Oshawa, Ontario
Welcome to this lovely backsplit in a family friendly neighbourhood. This home offers a spacious living & dining combined with a large bay window & Pot lights, a bright eat-in kitchen with side entrance and a main floor bedroom( can be easily converted back as living & dining space). Upper level offers a large primary bedroom and 2 other good sized bedrooms and a full 4 pc bathroom. Lower level has an Office space currently used as a bedroom, 4pc bathroom(2022) with laundry, a rec room with gas fireplace & walk-out to a fully fenced yard with a stamped concrete patio and large deck, perfect for kids, pets & entertaining. Huge crawl space for tons of storage(enter from rec room)Close to great schools, parks, community center and all shopping..Don't miss out on this one!! (id:61476)
75 Sawdon Drive
Whitby, Ontario
Desirable Blue Grass Meadows Home with Legal Basement Apartment in a Mature Whitby Neighbourhood. This stunning 4+2 bedroom, 4-bath residence is a true showstopper, featuring pot lights throughout, crown moulding, an elegant curved hardwood staircase, and an open-concept living and dining area with hardwood floors. The open-concept family room is highlighted by a wood-burning fireplace, perfect for cozy gatherings. An updated kitchen boasts granite counters, a centre island, slate flooring, and a walkout to the deck. Hardwood floors continue on the second level, where the primary suite includes a large bonus room with a pellet fireplace and a luxurious 5-piece ensuite with double sinks, a standalone tub, and a separate glass walk-in shower. A legal basement apartment provides excellent income potential or multi-generational living with its own kitchen, family room, additional bedroom, full bath, and separate walkout. Outside, enjoy a fully fenced backyard with a raised wooden deck, paved stone patio, mature trees, vibrant greenery, and a garden shed. Located on quiet Sawdon Drive, this home provides easy access to Lynde Shores Conservation Area, the Whitby Civic Recreation Complex, major shopping, transit, and schools. This home has seen thoughtful updates including exterior pot lights and closet door installations in 2022, interlocking added to the side steps leading to the basement in 2023, and the removal of the pool with fresh landscaping completed in 2023. (id:61476)
30 Thomas Street
Oshawa, Ontario
Fabulous 2-storey home on massive 44 x 135 foot lot. This home has been lovingly cared for and filled with character featuring original hardwood strip flooring, original wood trim and french doors. 3 full bedrooms on the 2nd floor, formal living and dining rooms, upgraded aluminum interlock roof with 50 year warranty to the buyer, furnace and air-conditioner replaced in 2020, high-efficiency hot water on demand, lovely front and rear gardens with additional storage shed and large patio, large carport and extra wide driveway. This home is move in ready. Great commuter location and only minutes to Lakeview park, waterfront trails and the 401. Do not miss this opportunity to get into the market! (id:61476)













