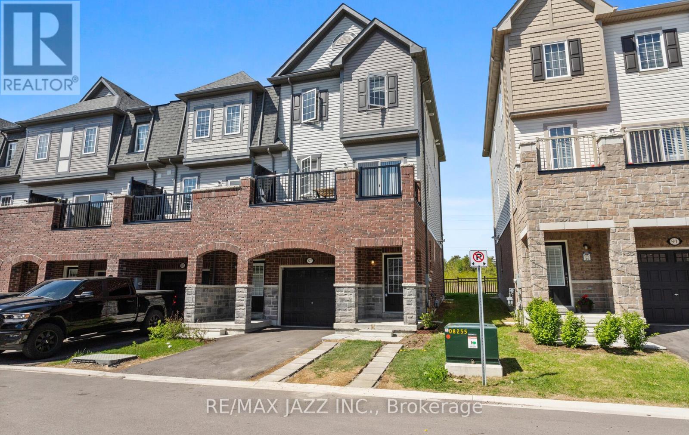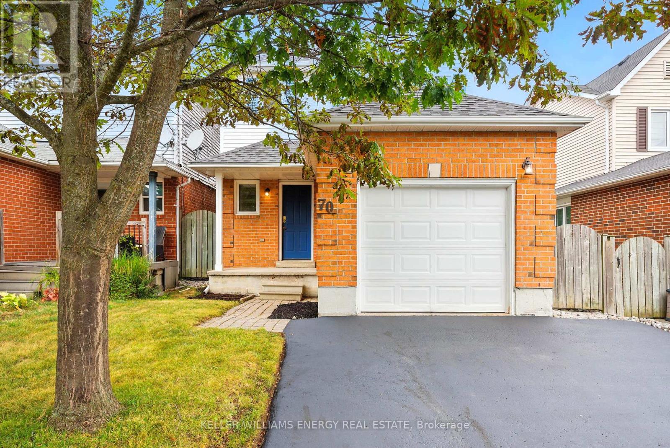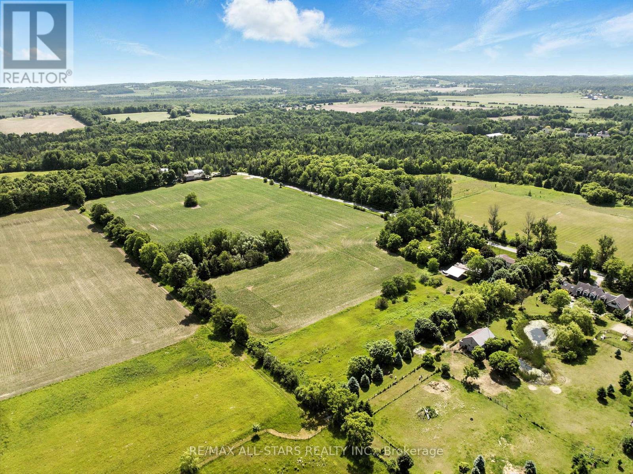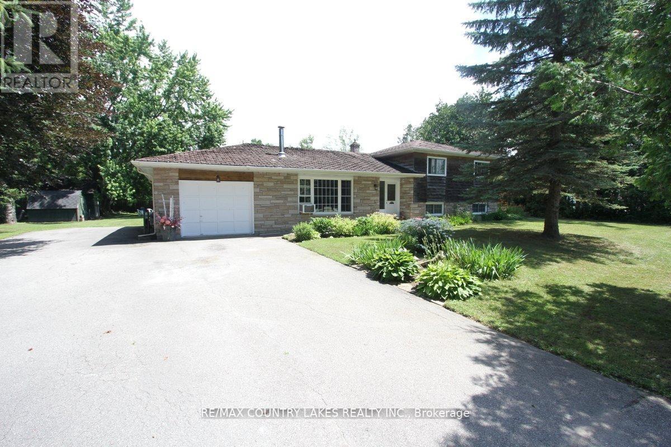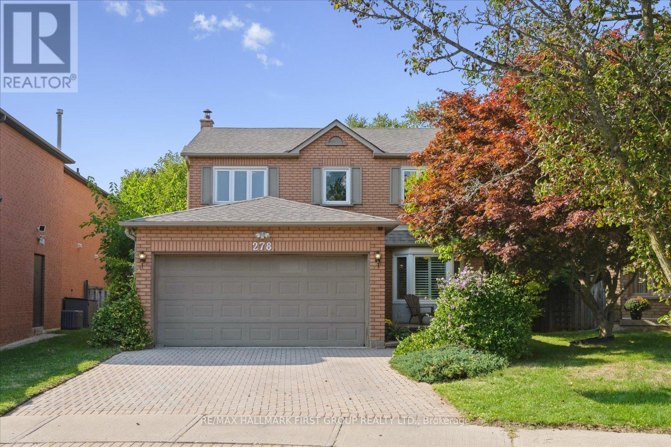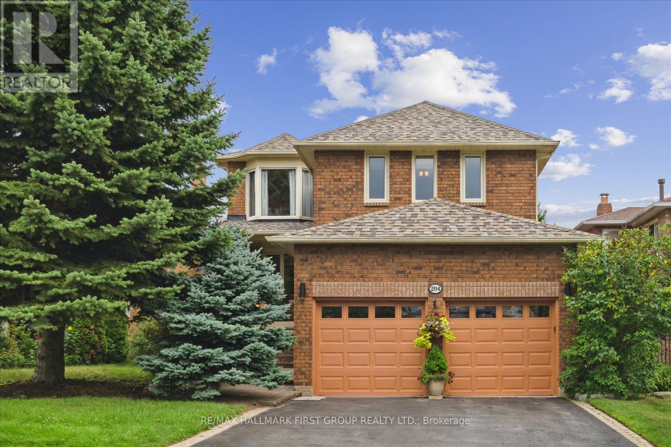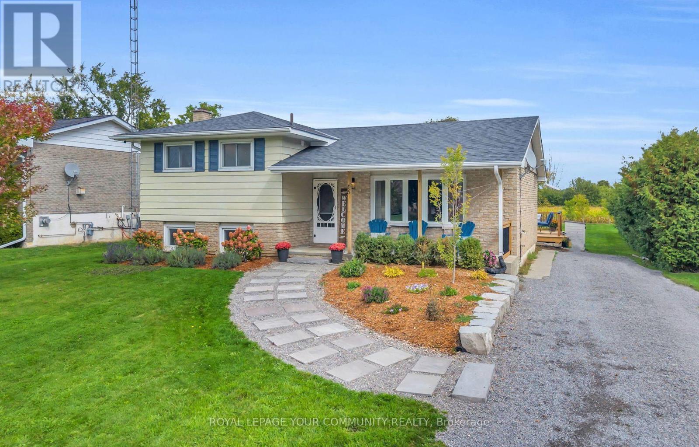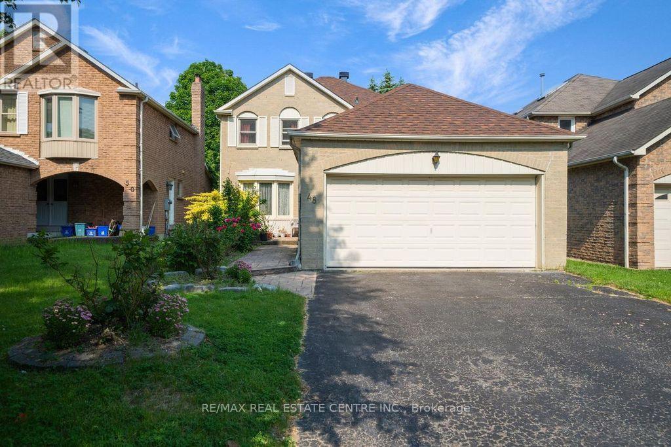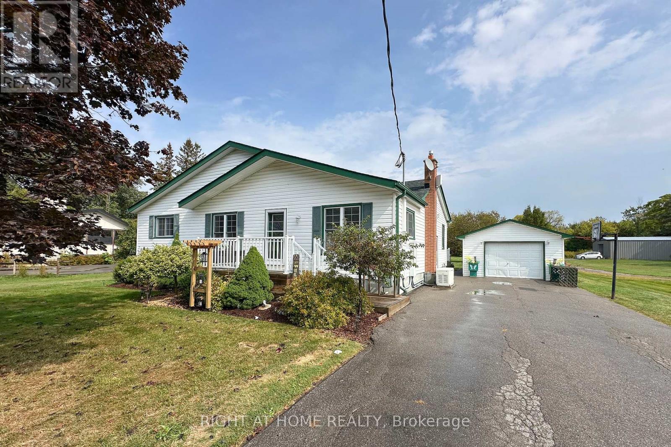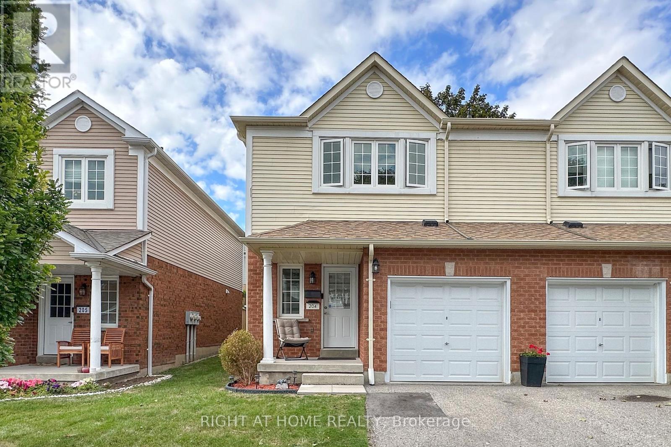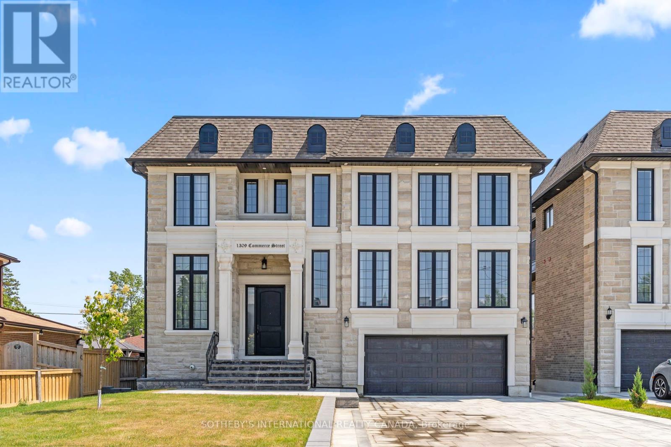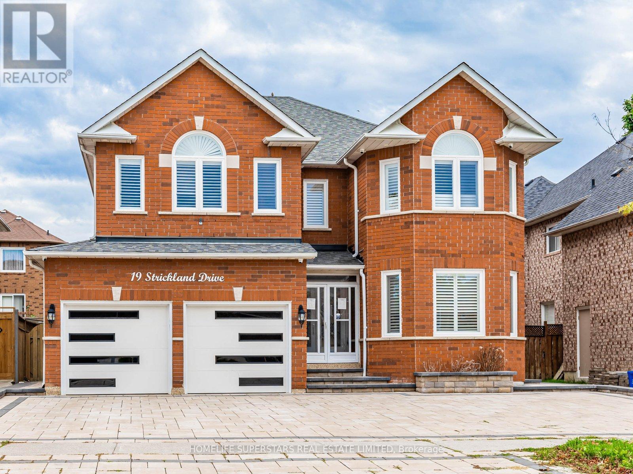87 Honey Crisp Lane
Clarington, Ontario
Opportunity Knocks! Stunning 3 bedrooms 3 bathrooms end unit town. Conveniently located in a highly desirable and private neighbourhood close to schools, shopping, parks, highways, entertainment, future GO Station, & so much more. 3 bedrooms with a potential 4th the lower level (currently being used as a workout/computer room), 3 bathrooms plus a roughed-in 4th in the lower level. Updated from top to bottom with amazing finishes. 9 foot ceilings. Oak staircase with upgraded wrought-iron spindles. Large, bright and inviting open concept main floor with large windows allowing plenty of natural light in. Entertainers Eat-In kitchen with lots of upgraded kitchen cabinets, pantry, quartz countertops, center island with additional seating, marble backsplash, high-end appliances & W/O to deck. The very spacious primary bedroom features his/her walk-in closets, large windows, and a 4-piece bathroom. The additional bedrooms feature double closets, large windows & a 4 piece shared bathroom. Convenient 2nd floor level laundry with high-end Washer & Dryer and additional storage. Finished lower level with separate entrance, high ceilings, above-grade windows, lots of storage, 2 separate walkouts, bathroom rough-in & additional space that can easily be used as a 4th bedroom. Direct access to car garage. Driveway with no sidewalk and parking for 2 vehicles side by side. Some upgrades/features include: flooring, staircase, railings, large windows, 9ft ceilings, LED lighting, high end appliances throughout, tall doors, high-end baseboards and trim, and the list goes on and on. No expense or detail was spared. A must-see! (id:61476)
70 Hart Boulevard
Clarington, Ontario
This beautifully maintained 2-storey home offers the perfect blend of comfort, style, and convenience. Featuring 3 spacious bedrooms, 3 modern bathrooms, and a fully finished basement, there's plenty of room for the whole family. The open-concept main floor is perfect for entertaining, the kitchen features stainless steel appliances. Upstairs, the primary suite is a true retreat, complete with a luxurious ensuite featuring heated floors. A skylight in the main bathroom fills the space with natural light, adding an extra touch of charm. Step outside to your oversized deck with a beautiful gazebo, ideal for summer gatherings or peaceful mornings. The large, newly updated backyard also features a lush grass area perfect for kids or pets. Located in a family-friendly neighbourhood with quick highway access, this home combines suburban tranquility with commuter convenience. Don't miss your chance to own this beautiful property, book your private showing today! (id:61476)
740 Ball Road
Uxbridge, Ontario
Imagine 19.7 acres on the edge of town, set on a paved road, with a charming raised bungalow that offers the best of both space and comfort. Inside, you'll find three bedrooms, a light-filled open concept kitchen with beautiful solid cherry cabinets and built-in appliances and a walkout to a large deck overlooking the private, treed backyard. Enjoy a formal living and dining room, a cozy sunporch, and a full basement with a spacious family room featuring a lava stone fireplace (fireplace is as is), craft area, and workshop. Hobbyists will appreciate the oversized garage and lean too for additional storage or workspace. Updated windows and doors, well pump, roof approx 10 years old (id:61476)
25725 Maple Beach Road
Brock, Ontario
Welcome to this generously sized 3-bedroom, three-level side-split home set on a nicely landscaped half-acre lot, ideally located just across the street from Lake Simcoe and surrounded by million-dollar waterfront properties. Enjoy the best of lakeside living with shared lake access only a short walk away. Inside, you'll find a bright and spacious kitchen with a walkout to the rear deck perfect for outdoor dining while overlooking the private backyard and inviting inground pool. The open-concept formal dining and living rooms feature gleaming hardwood floors, a large picture window, and elegant French doors welcoming you from the front entrance. Upstairs, the primary bedroom offers a tranquil retreat with a private walkout to a balcony overlooking the pool and yard. The lower levels provide ample living and entertaining space, including a large finished recreation room with above-grade windows, a cozy natural gas fireplace, and a bar ideal for hosting friends and family. The basement level also includes a games room, laundry area, utility room, and cold storage, ensuring plenty of functional space for everyday living. Located just 5 minutes from Beaverton and approximately 1.5 hours from the GTA, this property offers a perfect blend of peaceful country living with convenient access to urban amenities. Please note the roof shingles will need to be replaced asap. (id:61476)
278 Lancrest Street
Pickering, Ontario
Tucked into Pickering's desirable Highbush community, this 2,031 sq. ft. home is as welcoming as it is functional. The main floor greets you with a bright front entry, open concept living and dining rooms with crown moulding, and a bay window that fills the space with natural light. The eat-in kitchen offers a walkout to your private, landscaped backyard complete with an in-ground pool and mature trees providing privacy. Upstairs, the primary suite features double door entry, a walk-in closet, and a 4-piece ensuite, while the secondary bedrooms are generously sized and thoughtfully finished. The lower level adds even more living space with a large rec room and office. With top-rated schools, trails, and transit all nearby, this home blends everyday convenience with a backyard escape you'll love coming home to. (id:61476)
204 Lake Driveway Drive W
Ajax, Ontario
Dont Miss Out on This South Ajax Gem by the Lake! This rare 4-bedroom home with Walk out basement. Step inside to a bright open-concept living and dining room with bamboo flooring, flowing into a spacious eat-in kitchen with pantry and a walkout to the sun deck overlooking beautifully landscaped gardens. An upper level family room with fireplace is the perfect place to gather, while the primary bedroom features his and hers closets and a renovated 3pc ensuite. A finished walkout basement extends the living space with direct access to the patio, gardens, and relaxing hot tub. Just steps away from walking trails, parks, and the lake, this home combines comfort, convenience, and a sought-after setting in one of Ajaxs most desirable neighbourhoods. (id:61476)
65 Adelaide Street
Brock, Ontario
Tucked away on a quiet street in a family-friendly neighbourhood, this bright and inviting sidesplit offers just over 1,400 sq ft of total living space filled with natural light. A tall crawlspace with convenient interior access plus a spacious utility room provide excellent storage options or potential space for a workshop. Step outside to a brand new back deck overlooking the massive private backyard with no neighbours behind, just peaceful greenspace and a beautiful view! The entire property is equipped with a professionally installed smart irrigation system, making lawn care effortless from front to back. Enjoy the perfect blend of small-town charm with modern amenities, while still having easy access to the GTA, Uxbridge, Markham, Lindsay, and Port Perry. Whether you are looking for your first home, your next home, or a home that is just the right size with a little less upkeep, this one has so much versatility. Dont miss the opportunity to call 65 Adelaide St yours! (id:61476)
48 Hettersley Drive W
Ajax, Ontario
Welcome to this beautifully maintained 3 bedroom, family home that is located in one of the highly sought after family-friendly neighborhoods in Ajax! This home is a perfect blend of style, functionality offering exceptional value, and timeless charm. Step inside to a bright, open concept main floor featuring well-maintained flooring that continues through the upper level, creating a warm and cohesive feel throughout the home. The newly renovated kitchen is both stylish and functional-complete with modern cabinetry, quartz counters, stainless steel appliances, and a seamless walkout to your private backyard retreat. Enjoy your morning coffee or host gatherings on the spacious desk, surrounded by mature, tall trees that provide privacy and tranquility year-round. Upstairs, you'll find three generous bedrooms with ample closet space, perfect for growing families or those working from home. the updated bathrooms offer a fresh contemporary feel elevating the home's comfort and convenience. The finished basement expands your living space and is ideal for family room, home office, gym or media lounge-tailored to your lifestyle. Nestled on a quiet street, this move-in ready home is just minutes from top-rated schools, parks, shopping and GO Transit, this home also provides unbeatable commuting convenience with quick access to Hwy 401 and Hwy 412. Don't miss this opportunity to own a beautiful home in a prime Ajax location! (id:61476)
2347 Hancock Road
Clarington, Ontario
Charming Urban Sanctuary at 2347 Hancock Rd A Rare 2+ Acre Gem. Welcome to your dream home, a heartwarming blend of city convenience and cozy seclusion. Nestled on just over 2 acres of lovingly tended land, this 4-bedroom, 2-bathroom haven is a rare treasure in the heart of the city. With a brand-new roof installed in 2025, a full-home Generac 20kw auto generator, and every detail meticulously maintained, this home radiates warmth and pride of ownership, ready to embrace its next family. Step inside to discover a welcoming interior, where a bright layout effortlessly connects the living, dining, and kitchen spaces, perfect for creating lasting memories. The main level features four spacious bedrooms, each bathed in natural light with ample closet space, complemented by two beautifully updated bathrooms. The finished basement is a versatile retreat, ideal for cozy movie nights, a playroom, or a home gym, adding a touch of comfort to this already inviting home.Outside, the property is a true delight. The sprawling lawn, cared for with golf-course-like precision, offers a serene backdrop for family gatherings, quiet mornings, or playful afternoons. Charming backyard trails wind through lush greenery, inviting you to explore your own private paradise. The expansive lot ensures unmatched privacy, while the peaceful, private street adds to the warm, homey feel. Yet, this secluded sanctuary remains practical, situated on a school bus route with children picked up right out front, blending rural charm with city ease. Generac Generator: 2019 Water Pump: 2022 Roof: 2025 Furnace: 2018 Septic: Cleaned yearly Basement: Redone 2018, waterproofed, new sump pump (2018) 10x14 Shed, swing set/sandbox, fire pit, park-like setting, most yard equipment included (except snowblower) Connectivity: High-speed internet. Opportunities like this are rare. Don't miss your chance to own this heartwarming family home. Schedule a showing today and step into the warmth of your forever home! (id:61476)
204 - 10 Bassett Boulevard
Whitby, Ontario
Welcome to 10 Bassett Blvd., Whitby's sought after Pringle Creek location! Close to schools, restaurants and to all the amenities you could need! This 3 bedroom, 3 bathroom end unit condo townhome has more than enough room for growing families! The finished basement complete with a 3 piece bathroom is icing on the cake. Walk to Parks, Transit, Shops, Restaurants & Recreation Centre! Minutes To Go Station, Hwy. 401. 407 & 412. This Beautiful Home Offers Move-in ready Condition. New Roof 2022, New Front Door 2021, New Rear Sliding Door 2021, Backyard Privacy Fence 2019, Extended Backyard Tiles 2024, New Kitchen Quartz Countertop with single large sink and stylish black Moen pull out spout 2024, Kitchen Backsplash 2024, S.S. Dishwasher 2024, Smart S.S. Range and Oven 2024, S.S. Range Hood 2024, Smart White Washer and Dryer 2024, New carpets Upper and Basement 2024, Updated Smoke and Carbon Monoxide Alarms 2025, Window Blinds 2024, All 3 new American Standard toilets and flush 2024, Smart Thermostat, Freshly Painted Home Is Ready To Welcome You. (id:61476)
1309 Commerce Street
Pickering, Ontario
1309 Commerce Street, A 1-Year-New Custom-Built Luxury Home in Prime Pickering, Just Steps from the Lake! This architecturally designed residence offers over 4,000 sq ft of modern elegance with 11-ft ceilings, pot lights throughout, and an impressive open-concept layout that perfectly balances style and function. Oversized windows bring in abundant natural light and highlight the home's thoughtful flow from room to room.The heart of the home is the chef-inspired kitchen, featuring premium stainless steel appliances, quartz countertops, custom cabinetry, and an oversized centre island seamlessly connecting to the expansive living and dining areas. Whether you're hosting or enjoying quiet family time, this layout offers space, comfort, and effortless movement throughout. This home boasts 5 spacious bedrooms, each with its own private ensuite bathroom, offering a rare level of comfort and privacy for families and guests. The primary suite includes a tray ceiling, walk-out to a private balcony, and a spa-like 5-piece ensuite with 48x24 porcelain tile, freestanding tub, glass shower, and double vanity. Exterior upgrades include Indiana stone and concrete brick, custom stone steps, exterior pot lights, and professional landscaping. Situated in a prestigious neighbourhood just minutes from Lake Ontario, and close to parks, trails, top schools, and amenities. Bonus: The walk-out basement with separate entrance features 2 additional bedrooms, 2 full bathrooms, kitchen rough-in, and laundry hook-upideal for an in-law suite or income potential. (id:61476)
19 Strickland Drive
Ajax, Ontario
Immaculate 4 BR Luxury Detached House Over 4500 sq ft of Living Area (Inc 3 BR Bsmt) with Tons of Upgrades, Crown moulding & Pot Lights, Open concept Modern Kitchen, Family room Walkout to Landscaped Backyard, 16 Seater Hot Tub in b/y, BBQ area, Underground Lighting Patio, 2 Electric Fire Places -Wi-Fi Switch Entire house, Custom Shelving in Office and all Custom Closets, All Windows have California Shutters , 8 Cars Parking , Interlocking In Front and Backyard, Epoxy floor in Garage and Side Entrance Stairs. 3 Egress windows 36x36 in Basement Bedrooms, Outside Cameras Entire House, Upgraded Garage Door opener system and much more. (id:61476)


