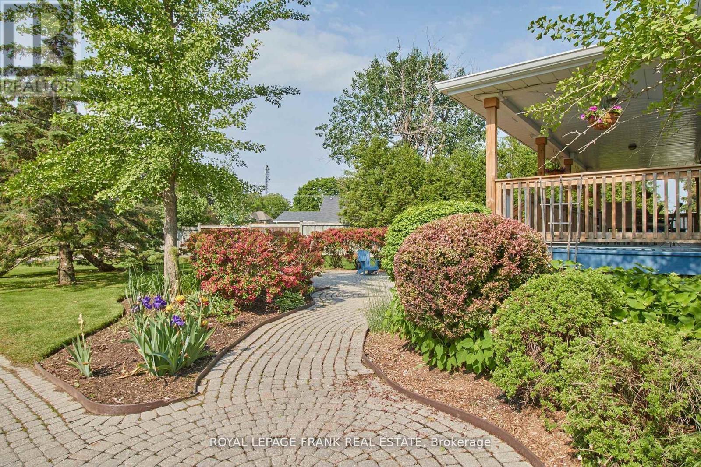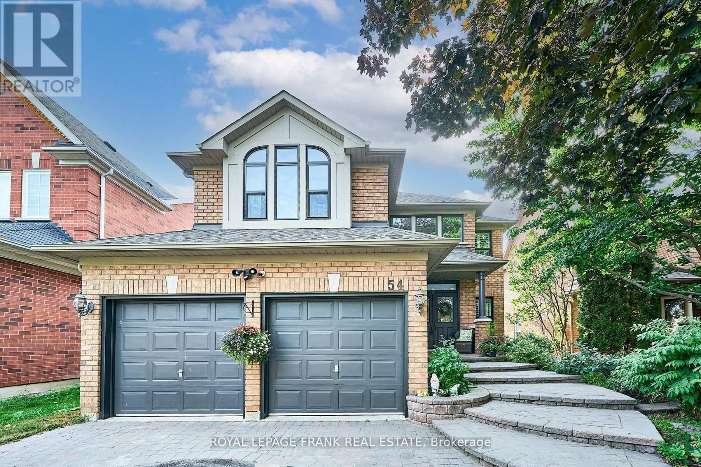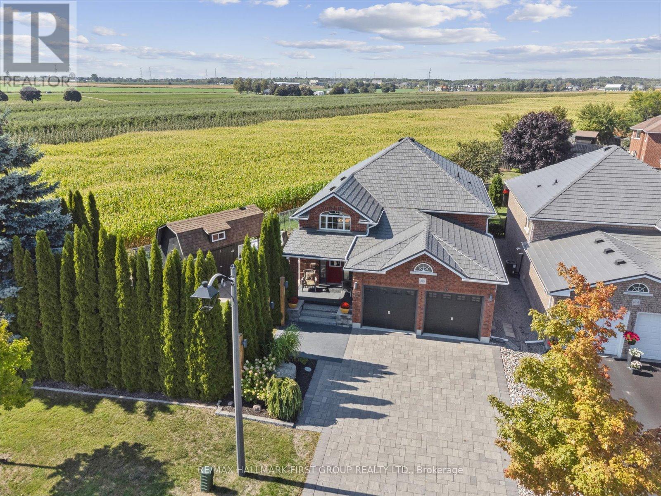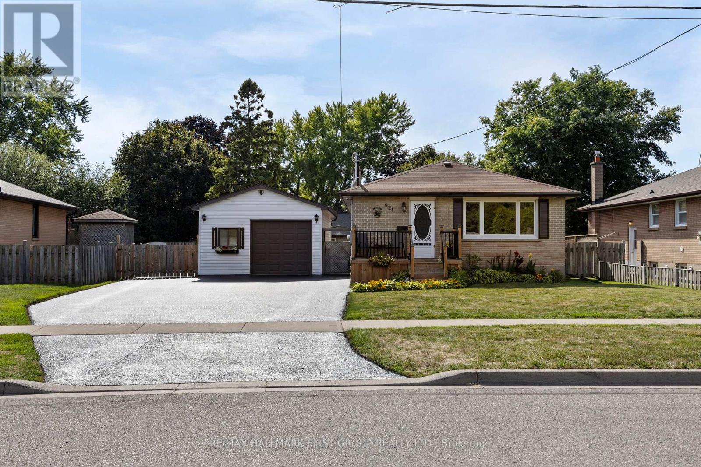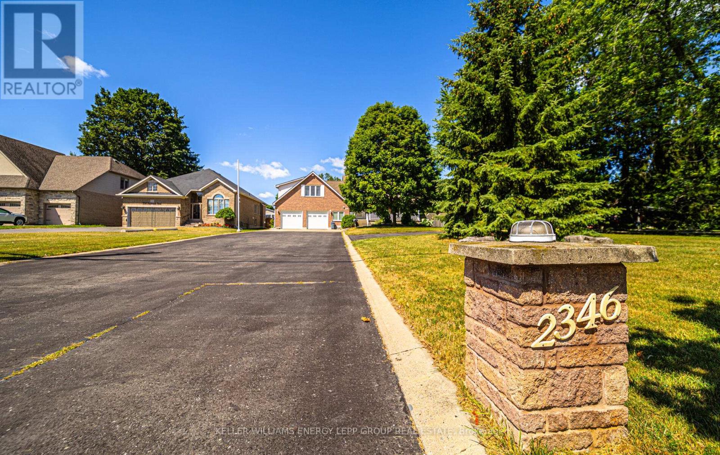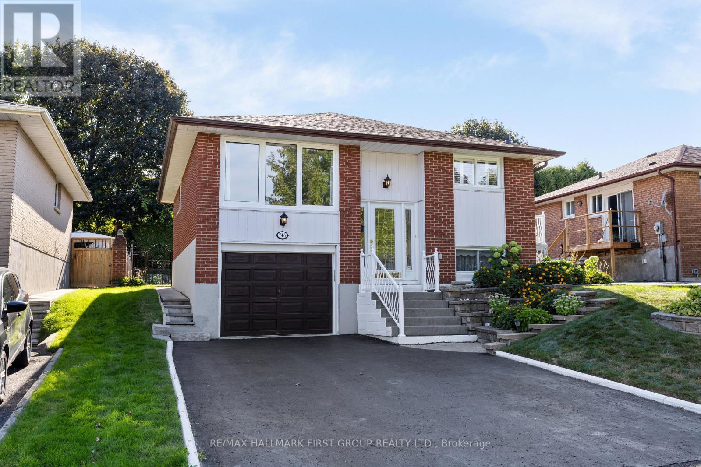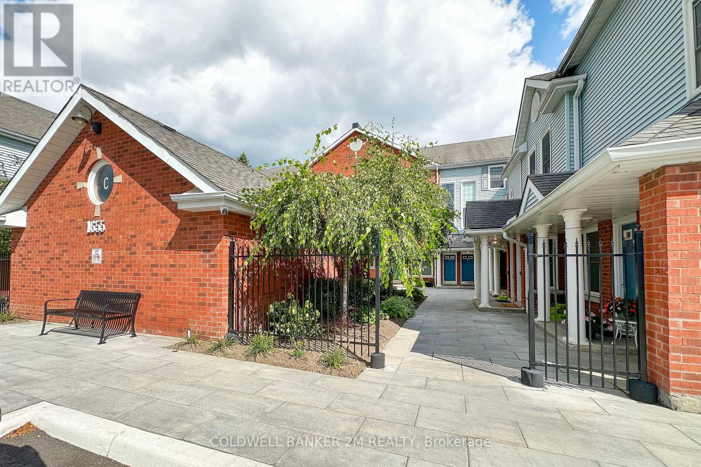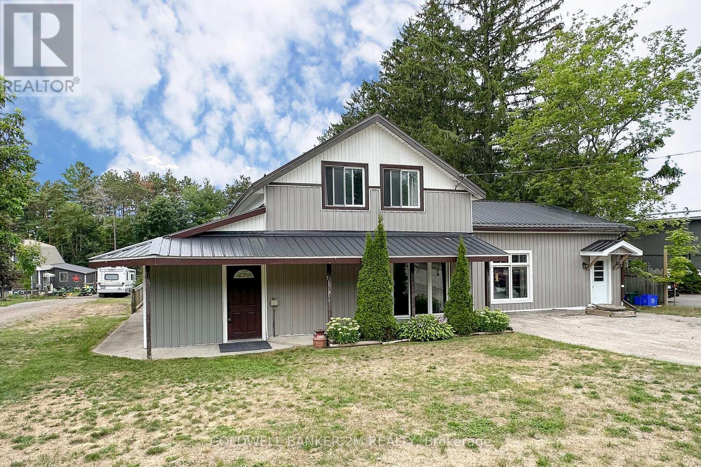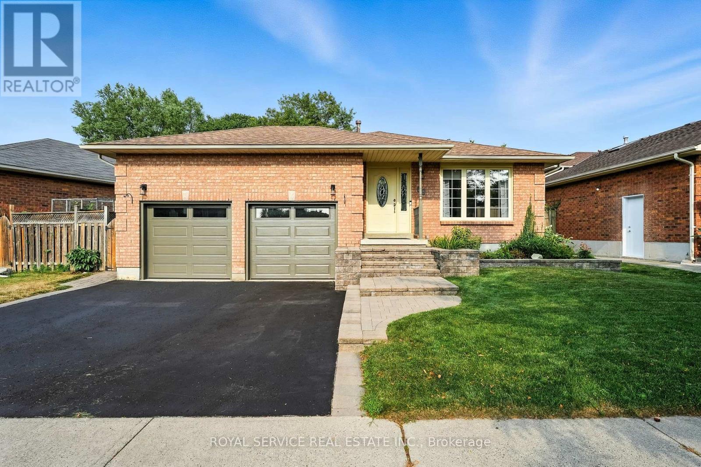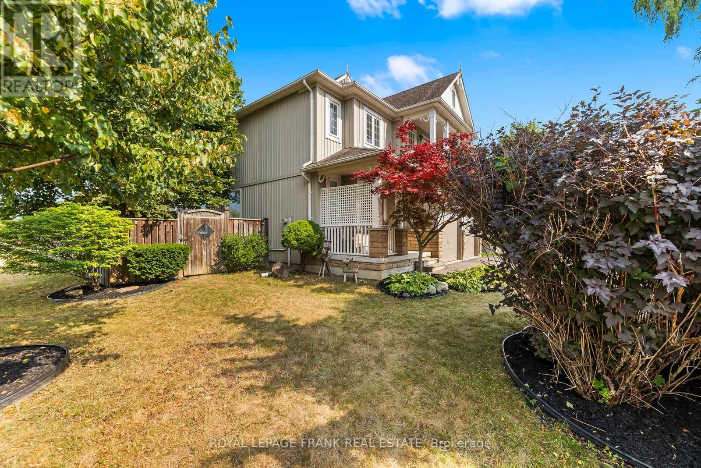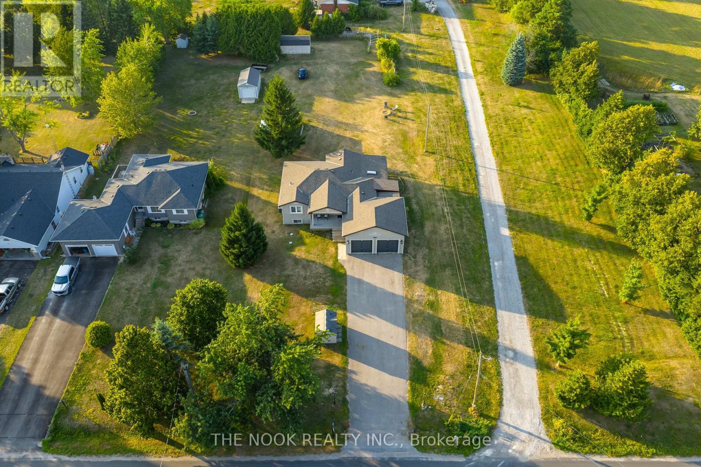F12 - 1667 Nash Road
Clarington, Ontario
Welcome to the largest and most desirable unit in Parkwood Village. A spacious 1,790 Sq Ft, two storey condo townhouse offering unmatched privacy and tranquility. With no neighbours above and a premium location backing onto mature trees and greenspace, this home is truly unique. Inside, enjoy a well-maintained layout that blends classic charm with modern comfort. Updates include new second floor flooring and a newer furnace. The primary bedroom features a juliette balcony, a large walk-in closet, and a 4-piece ensuite with jacuzzi-style tub and walk-in shower. A loft space overlooking the kitchen is perfect for a home office or cozy family room. An additional spacious bedroom and convenient in-suite laundry complete the upper level. Excellent parking and access to scenic nature trails and tennis courts round out this peaceful, park-like setting. A rare opportunity to own the most spacious and private unit in this sought-after community - comfort, style, and serenity await. (id:61476)
54 Gartshore Drive
Whitby, Ontario
This Stunning 4+1 Bedroom Family Home Is Situated In The Desire Community Of Williamsburg & Backs Onto A Park & School. With More Than 4000 Square Feet Of Living Space, This Home Provides Plenty Of Room For The Whole Family!! Featuring Gleaming Hardwood Floors Throughout Formal Living & Dining Rooms, A Jaw Dropping 2 Storey Family Room With A Gas Fireplace. Convenient Main Floor Laundry With Access To A Double Car Garage & A Main Floor Office. Spacious Eat In Kitchen With Quartz Counters, Stainless Steel Appliances & A Walk-Out To Private Yard With Deck & Mature Trees. 4 Beautiful Bedrooms, Lots Of Closet Space, A Spacious Primary Ensuite & A Balcony Overlooking The Family Room Complete The Second Floor! The Large Open Basement Features A Bar, Rec Room, 5th Bedroom & 3 Piece Bath!! This Home Has It All. Close Proximity To Scenic Lynda Creek Provides Tranquil Walking Paths Through Nature, Providing An Escape From The City, But All Within A Short Drive To Highways 407 & 401 Via Highway 412. Shops, Restaurants, Schools, Transit All Close By. This Is A Great Location & Place To Call Home!! No Sidewalks, 4 Car Driveway!! (id:61476)
188 Padfield Drive
Clarington, Ontario
This stunning 2+2 bedroom bungalow sits on a premium 80-foot reverse pie-shaped lot backing onto Watson Farms, offering breathtaking views from nearly every room and all outdoor living spaces. The home boasts sits at the quiet end of the street with beautiful landscaping, a hardscaped 4-car driveway, a front lawn lined with tall cedars for privacy, a durable metal roof, and a two-car garage with direct access from inside the home. Designed for relaxation and entertaining, the yard features a hot tub, a spacious two-tiered deck, and a large shed built on a concrete pad with loft storage. Inside, the smart open-concept layout showcases gleaming hardwood floors, while modern upgrades include a newer furnace, air conditioner, and an owned tankless hot water tank. A fully finished basement extends the living space with two additional bedrooms and a full washroom, making it perfect for families or overnight guests. Combining location, design, and convenience, this home truly checks every box. (id:61476)
3497 Garrard Road
Whitby, Ontario
Welcome to Luxury Living in North Whitby! Located in an area of Fine Homes, this stunning all-brick, one-owner residence offers almost 3,000 sq .ft. of gracious living with 4 spacious bedrooms, 3 elegant bathrooms, stunning curb appeal, and has been lovingly UPGRADED with a host of high-end features reflecting true pride of ownership! Step into the grand entryway to formal living and dining rooms, rich hardwood flooring, and custom broadloom. The Main Floor Great Room features a unique Vermont Castings gas fireplace, perfect for holiday gatherings. Entertain in the family-sized kitchen with granite countertops, stainless steel appliances, large island and Andersen french-wood double doors opening onto a beautifully landscaped backyard oasis with private patio. Upstairs, the serene primary suite offers a tranquil sitting area and spa-like 5-piece ensuite bath. Three more generously sized bedrooms and convenient 2nd floor laundry ensure comfort and practicality for the whole family. Premium upgrades include a TRANE XC95 Modulating Furnace with Comfort-link II Thermostat, Trane Clean Effects high-end air cleaner, 3-ton Central Air with Warranty, and a GAF "Timberline HD" Roof System with lifetime warranty. The garage is insulated with hot/cold water faucets and features Top-Of-The-Line "Clopay Gallery" insulated doors. California Shutters throughout, Central Vacuum (main and 2nd levels), Watch Net Security Camera System with 4 Cameras. New Dashwood Front Door w/Sidelights. Professionally landscaped yards with outdoor lighting, 10' x 10' pine garden shed and underground sprinkler system front and back complete the Package. The full 1215 sq. ft. basement is expertly re-insulated to meet new building code requirements, featuring Tyvek Wrap, steel stud walls, Rockwood insulation, vapour barrier, and rough-in bath, ready for your custom finish. A rare opportunity to own an exceptional - meticulously maintained home in a sought-after community. Don't Miss It!! (id:61476)
37 Doncaster Crescent
Clarington, Ontario
Modern Luxury in the Heart of Newcastle With This All Brick 2860 sf Executive Home. Discover perfection in the style, comfort, and sophistication in this stunning family home. With $250,000 in recent upgrades, every detail has been thoughtfully designed to elevate your living experience. From the striking curb appeal to the light-filled interiors, this home makes an unforgettable first impression. The main floor features a private office, an elegant formal dining room, and a dream kitchen with gorgeous custom cabinetry and state-of-the-art finishes. The adjoining family room, anchored by a cultured marble fireplace, offers warmth and elegance for both entertaining and relaxation. A main-floor laundry and access to the meticulous 2 car garage complete the level. Upstairs, retreat to the luxurious primary suite with a spa-inspired ensuite and ample closets. Three additional bedrooms and beautifully finished bathrooms provide comfort for the entire family. The fully finished lower level expands your lifestyle with an open-concept living area, an extra bedroom or office, and plenty of room for multi-generations or extended family. Step outside to your resort-style backyard oasis, featuring a sparkling fiberglass saltwater pool, multiple entertainment areas, and space designed for gatherings you'll never forget. This home offers an enviable lifestyle, a family friendly location and a beautiful compliment to a life well lived! (id:61476)
31 - 735 Sheppard Avenue
Pickering, Ontario
Location meets lifestyle in this beautifully maintained end-unit townhome in West Pickerings desirable Woodlands community. Enjoy extra privacy and sunlight, located on a quiet cul-de-sac with quick access to Hwy 401 and the GO Train for an easy commute. Top-rated schools, parks, shopping, and restaurants are all nearby and its just a short drive to Rouge National Urban Park and Frenchmans Bay waterfront trails.This fully updated townhome provides a bright and inviting layout with an open-concept main level featuring modern hardwood flooring, crown moulding and pot lights. The updated kitchen features ample cabinetry and a breakfast bar which extends into the dining area with a walkout to a spacious deck. Upstairs, you'll find three generously sized bedrooms, including a comfortable primary suite with a walk-in closet and 4 pc semi-ensuite bathroom, and convenient upper-level laundry. The finished lower level provides additional living space with a look-out window, kitchenette, and 3 pc bathroom. Featuring a walkout through the garage, the basement can potentially be transformed into a self contained unit or in-law suite. Furnace, A/C, and hot water tank updated in 2020 (Owned). Whether you're a first-time buyer, downsizer, or growing family, this townhome offers exceptional value in a sought-after location. (id:61476)
432 Park Road N
Oshawa, Ontario
Welcome to 432 Park Road North, conveniently located in Central Oshawa. This updated 3+1 bedroom raised bungalow, sits on an oversized corner lot and overlooks the Oshawa Golf and Country Club, across the street. Inside has been thoughtfully updated to make the most of the space, with an office, family room (or home theatre), additional bedroom and a full washroom in the finished basement, that can be accessed through a separate entrance under the carport, making it ideal for an in-law suite or a duplex conversion. If you'd prefer to use the space for yourself, the converted carport is the perfect place to fire up the smoker and host friends and family for some alfresco dining before relaxing and enjoying a few drinks under the gazebo or around the firepit in the large backyard, completely enclosed by privacy fencing. Back inside, you'll notice a number of unique details that separate this home from the competition. From the quartz counters in the kitchen, oversized pantry and the double sink in the family bathroom to the fireside dry bar in the theatre room, and the newly installed egress window in the basement bedroom, every effort has been make to make this home the one you have been looking for. (id:61476)
623 Dunrobin Court
Oshawa, Ontario
Prime location in the desirable McLaughin community, just minutes to the 401! Nestled on a quiet court with no sidewalks, this beautiful raised bungalow offers the perfect combination of space, comfort & convience for today's modern family. Set on a large pool size lot, the home welcomes you with a bright and spacious eat in kitchen featuring s/s appliances, skylight and walk out to deck, ideal for every day meals. The kitchen opens to a welcoming formal dining room perfect for hosting family gatherings and holiday dinners, with a direct walk out to the deck & backyard, creating a seamless indoor-outdoor flow for entertaining. A generous living room featuring hardwood flooring and bay window fills the main level with an abundance of natural light & a welcoming atmosphere. This level also includes, three generous bedrooms, with the primary retreat offering a walk in closet and private 3 piece ensuite. An additional full bathroom adds convience for the whole family. The finished lower level expands your living space with a warm and inviting family room featuring a gas fireplace, an additional bedroom & flexible space for guests, hobbies or a home office. Additional highlights include access to garage from home, a double car garage, a private double driveway with ample parking and a spacious backyard ideal for outdoor enjoyment. This location truly stands out, close to excellent schools, parks, scenic trails, shopping, rec.centre and all amenities. Easy access to hwy 401, makes this an ideal spot for commuters while still enjoying a family friendly neighborhood setting! This home offers the lifestyle you have been waiting for, room to grow, a sought after community and a location that checks every box. Don't miss the opportunity to make it yours! (id:61476)
57 Rosehill Boulevard
Oshawa, Ontario
Welcome to 57 Rosehill Blvd A Rare Gem in the Heart of Oshawa! This spacious and versatile 4+1 bedroom, 4-bath home offers over 3,200 sq. ft. of finished living space and endless possibilities. Perfect for families, multi-generational living, or investors, it features a fully self-contained in-law suite with private entrance, second kitchen, and its own laundry.The main floor boasts an open-concept design with a chefs kitchen complete with granite counters, stainless steel appliances, and built-in microwave. Freshly painted interiors, renovated bathrooms, upgraded windows, and generous bedrooms make this home completely move-in ready.Step outside into your private backyard retreat: an entertainers dream with a sparkling Ester Williams pool, hot tub, oversized deck, and gazebo your own staycation paradise!Recent updates add peace of mind, including roof (5 yrs), furnace (under 10 yrs), 2 A/C units, owned hot water tank, 3 electrical panels, and direct garage access. Two laundry rooms and 100 amp service add even more convenience.All this, in a prime location just steps to Oshawa Centre, parks, schools, and transit. 57 Rosehill Blvd delivers space, flexibility, and lifestyle in one exceptional package. A rare opportunity you don't want to miss! (id:61476)
564 Central Park Boulevard N
Oshawa, Ontario
Your Ideal Oshawa Home in a Family-Friendly Neighbourhood! Located on desirable Central Park Boulevard North, this charming 3+1 bedroom bungalow sits on a spacious 50x100 ft lot and offers everything a growing family or savvy investor could want. The main level features a bright and inviting living and dining area, filled with natural light from large bay windows. The kitchen renovated approximately 10 years ago, combines modern functionality with abundant hardwood cabinetry, drawers, and oversized windows that create a warm, welcoming space. Freshly painted with new flooring throughout. The finished basement, complete with a separate entrance, offers incredible potential or additional family space. Step outside to your private, fully fenced backyard retreat. Enjoy summer days by the inground pool, store your tools in two handy sheds, and entertain or relax in the ample outdoor space. A private driveway accommodates up to four vehicles. Set in an established neighbourhood known for quality-built brick homes and a strong sense of community, you'll enjoy convenient access to shopping, schools, parks, transit, and major routes (id:61476)
42 Robinson Crescent
Whitby, Ontario
Welcome To This Spacious All Brick 4-Bedroom 3-Bathroom Home With A Double Car Garage In The Highly Desirable Pringle Creek Neighborhood Of Whitby. From The Moment You Arrive, The Landscaping And Vibrant Gardens Set The Tone. The Heart Of The Home Is The 2025 Upgraded Eat-In Kitchen Featuring Modern Cabinetry, Ample Counter Space, Stainless Steel Appliances And A Walkout To The Backyard Deck, Making It Perfect For Indoor-Outdoor Entertaining. The Main Floor Features A Living Room With A Large Window That Fills The Space With Natural Light And Gleaming Hardwood Floors, A Dining Room With Views Of The Backyard Pool, Perfect For Family Meals Or Hosting Guests, A Spacious Family Room Anchored By A Charming Fireplace With It's Own Walkout To The Deck, Creating A Warm And Welcoming Space That Blends Indoor Comfort With Outdoor Living. A Convenient Main Floor Laundry Room With Sink Provides Direct Access To Garage And A Side Entrance. Upstairs The Primary Suite Features A Walk In Closet And A Private Ensuite, Along With Three Additional Generous Sized Bedrooms. One Of These Rooms Provide The Perfect Opportunity For A Home Office Or Study, Ideal For Today's Work From Home Lifestyle. The Partially Finished Entertainment Area Provides Plenty Of Space Left To Customize And Make Fully Livable. Step Outside To Enjoy A Large Backyard With Deck, Inground Pool And Plenty Of Space For Kids To Play, Creating The Ultimate Private Retreat For The Whole Family. Located Close To Schools, Parks, Shopping And Transit, This Home Is One Of The Sought After Communities - Pringle Creek. (id:61476)
113 Bach Avenue
Whitby, Ontario
Gorgeous Home In Popular Rolling Acres Neighbourhood!! This Spacious 3+1 Bedroom, 4 Bath Home Has Been Beautifully Updated Throughout! Main Floor Laundry With Access From Garage, Living/Dining Rooms, Kitchen With Quartz Counter Overlooking Family Room With Cozy Gas Fireplace & Vaulted Ceiling. Hardwood Throughout Main. 3 Large Bedrooms On Second Floor, Primary With Walk In Closet & New Ensuite. Finished Basement With Large Rec Room, 4th Bedroom Full Bath & Tons Of Storage. Walk Out From Kitchen To Backyard Patio & Mature Trees. Freshly Painted Throughout, New Carpet On Stairs & Throughout Second Floor. Very Well Maintained Home Close To Schools, Parks, Transit, Shops, Highway 401/407 & All Amenities!! (id:61476)
924 Mccullough Drive
Whitby, Ontario
Welcome to this beautifully renovated and lovingly maintained detached bungalow, perfectly situated on a generous pie-shaped, fully fenced lot with a sunny western exposure. Nestled in an established neighbourhood close to schools, parks, shops, downtown amenities, and with quick access to Hwy 401 and transit, this home offers both convenience and charm.A true standout feature is the separate 400 sq. ft. detached heated and insulated garage/workshop, measuring 18' x 24'. Complete with windows, fluorescent lighting, 40 AMP electrical service, a 45,000 BTU gas heater, shelving, storage loft, and built-in workbenches, its the ultimate space for hobbyists, car enthusiasts, or anyone in need of a functional man cave. Inside, you'll find a spacious open-concept kitchen featuring stainless steel appliances, crown mouldings, and a handy pass-through to the living room. The living room shines with hardwood flooring and a large picture window that fills the space with natural light. Step out to the welcoming front deck, complete with aluminum railings and spindles, offering a perfect spot to enjoy your morning coffee.The thoughtful layout continues with a separate side entrance for easy access to the basement. A French door leads from the main floor into a versatile side vestibule. The flexible third bedroom (or office space) comes with laminate floors, a Murphy bed, and direct sliding glass door walk-out to the covered backyard patio. This area is perfect for lounging, entertaining, or enjoying summer barbecues, all while overlooking the landscaped garden. The fully finished basement adds even more living space with two additional bedrooms, a large open recreation room featuring a cozy gas fireplace, and a full three-piece bathroom with a separate shower stall. Additional highlights include ample driveway parking for up to six cars, neutral freshly painted interiors, and a move-in ready presentation that reflects the care and pride of ownership throughout. (id:61476)
620 - 1034 Reflection Place
Pickering, Ontario
Welcome to this stylish, move-in ready, 2-bedroom, 3-bathroom townhome tucked on the edge of the community, offering privacy and no direct view of other townhomes. The layout is both practical and inviting, with a chefs kitchen offering extended cabinetry and plenty of storage, a bright living room with a fireplace, and a dining area that opens to a balcony. A powder room completes the main floor. Upstairs, you'll find two generous bedrooms, one with its own balcony and the other with a 4-piece ensuite, plus an additional full bathroom and convenient second-floor laundry.This home is filled with natural light and upgraded throughout, including smooth ceilings on the main floor, 12x24 porcelain tiles and comfort-height vanities in the bathrooms, stainless steel appliances, California shutters, matte black hardware and fixtures, double panel doors, stone countertops, valance lighting, and a modern backsplash.The location offers easy access to Highways 401, 407, 412 & 7, as well as public transit. Families will appreciate being in a strong school district, steps from a new elementary school and close to nearby trails and parks. Everyday shopping and dining, including The Shops at Pickering City Centre, local plazas and unique grocery stores, are just minutes away, making buying this home an unbeatable opportunity. All thats left is your personal touch, just bring your furniture and start enjoying your new home! (id:61476)
80 Fry Crescent
Clarington, Ontario
Welcome to your dream home with in-law suite potential! This beautifully cared-for 3-bedroom, 4-bathroom detached home offers over 1,700 sq. ft. of thoughtfully upgraded living space in a warm, family-oriented neighbourhood. The bright and inviting layout features a modern renovated kitchen with stainless steel appliances, abundant cabinetry, and stylish finishes - perfect for everyday living and entertaining alike. Upstairs, you'll find 3 spacious bedrooms with generous closets, while 4 updated bathrooms throughout the home add comfort and convenience. The fully finished basement is a highlight, offering endless possibilities for an in-law suite, multi-generational living, or a great hangout space. Complete with a bathroom, wet bar, and open living area, its ready to be customized to suit your family's needs. Outside, enjoy a fully fenced backyard designed for barbecues, gardening, or simply relaxing in your own private escape. Extras include: stainless steel appliances, heated bathroom floors, updated flooring, plenty of storage, and a fenced yard. Ideally located close to excellent schools, parks, shopping, public transit, and with quick access to Hwy 407 & 401, this home delivers comfort, flexibility, and a fantastic location all in one! ** This is a linked property.** (id:61476)
39 Robideau Place
Whitby, Ontario
WELCOME TO YOUR IDEAL FAMILY HOME IN A GREAT NEIGHBORHOOD! Located in a sought- after community known for it s top-rated schools and family friendly atmosphere, this beautiful link home offers comfort, space, and style in one perfect package. Just steps away from a splash park, it s the ideal spot for kids to enjoy summer fun right in the neighborhood . Step inside to a warming and inviting living and dining area featuring newer laminate flooring and pot lights. seamlessly flowing into the bright kitchen equipped with stainless steel appliances and walkout to a large deck . Upstairs you will find 3 bedrooms , 2 washrooms, primary bedrooms offering a 4 pcs ensuite and a walk in closet. The third bedrooms features a clever niche , ideal for a home office or study space. The fully finished basement has oversized windows that fill the space with natural light , a recreation room for relaxing or entertaining , and a 4th bedroom. (id:61476)
2346 Prestonvale Road
Clarington, Ontario
Tucked away on one of Courtice's most desirable roads, this rare in-town property spans a private, fully landscaped 0.75-acre lot designed for resort-style living. This impressive 3+1 bedroom, 4-bath custom home offers an unmatched outdoor retreat featuring a 20' x 40' saltwater pool, a cabana complete with change room, bar area with sink and bar fridge, a private bathroom, outdoor shower, and a real sand volleyball court surrounded by mature trees, lush greenery, and a pond with goldfish. The heated double garage includes rear yard access, and the expansive driveway accommodates up to 20 vehicles, plus designated RV and trailer parking. Inside, the home offers warm and inviting spaces, including a formal dining room with pocket French doors and hardwood floors, and a cozy living room with a wood-burning fireplace, pot lights, and walkout to the backyard. The primary bedroom is a luxurious escape with its own composite deck and covered porch featuring skylights and a hot tub, two large closets, and a five-piece ensuite. A finished basement provides additional flexible living space, making this one-of-a-kind home ideal for both everyday comfort and exceptional entertaining. Ideally located just minutes from top-rated schools, parks, shopping, restaurants, and convenient access to Highway 401 and 418, this property combines privacy with everyday convenience. (id:61476)
11 Parklawn Drive
Clarington, Ontario
First Time Home Buyers or Looking to Downsize then this 3-bedroom home is just for you! Ideally situated on a large reverse pie-shaped ravine lot, offering privacy of a wooded lot. Located on a quiet, family-friendly street just steps from a brand new park being constructed, schools, and public transit, this home is the perfect blend of convenience and tranquility. Walking distance to shops and restaurants makes this an ideal location.The main floor boasts a bright, open layout with hardwood floors and ceramic tiles. The spacious living room features a charming bay window with California Shutters and a cozy fireplace, while the separate dining room is perfect for hosting. The eat-in kitchen is a true highlight, with ceramic flooring, a built-in microwave and dishwasher and a walk-out to a deck with a gazebo, overlooking the serene wood lot. Upstairs, the master retreat offers a walk-in closet and a semi-ensuite newly renovated bathroom. Two additional generous bedrooms complete the upper level, making this home ideal for families. The finished basement offers a large recreation room, providing even more space for relaxation and entertainment. Other features include a one-car garage with ample storage, a four-car driveway with no sidewalk. This is a linked property, offering great value in a sought-after neighbourhood. Don't miss out on the opportunity to own this incredible home with fantastic outdoor space and a prime location! (id:61476)
746 Central Park Boulevard N
Oshawa, Ontario
Welcome to this charming detached brick raised bungalow, perfectly situated in a sought-after family friendly neighbourhood! This lovingly maintained one-owner home offers a wonderful blend of comfort, function, and opportunity. Set on a large, fenced west-facing lot, the property is drenched in afternoon sunshine-ideal for children's play, gardening, or even adding a pool in the future. The spacious backyard features a patio that's perfect for entertaining, barbecues, or quiet evenings outdoors. A handy backyard shed with electricity provides excellent storage for gardening tools, lawn equipment, and seasonal items. Step inside and be greeted by a bright, welcoming foyer with elegant leaded glass doors and sidelights. The main floor showcases oak hardwood floors, oak stair treads, and timeless details like chair rails and mirrored foyer walls. The inviting living/dining room is filled with natural light, creating a warm and comfortable atmosphere for gatherings. The classic white renovated kitchen offers a walkout to the deck, complete with maintenance-free railings and stairs leading down to the yard. The primary bedroom is a cozy retreat with mirrored closet doors, while the main bath has been thoughtfully designed with a combination of function and style. The lower level expands the home's versatility, featuring a bright recreation room with above-grade windows, California shutters, ceiling fan, ceramic tile floors, mirrored wall, and a three-piece bath with separate shower. A full second kitchen-complete with fridge, stove, dishwasher, microwave, granite countertops and glass tile backsplash-provides the perfect setup for entertaining, in-laws, extended family, or even a nanny's or teenager's private suite. A convenient laundry room with above-grade window, ceramic floors, and laundry tub makes day-to-day living easy, Direct garage access from the interior. Pride of ownership is evident throughout. Professional Home Inspection Report available. (id:61476)
27 - C-12 1655 Nash Road
Clarington, Ontario
Welcome to Parkwood Village your turnkey condo retreat! Nestled within a serene enclave and surrounded on two sides by protected conservation land, this spacious two-story condo offers 1,790 square feet of fully renovated living space designed for comfort, sophistication, and connection to nature. Located right next to the creek and scenic nature trails, it's the perfect setting for peaceful walks, invigorating hikes, or enjoying time outdoors with your dog. Inside, discover a brand-new kitchen (2025) with modern finishes and new appliances (2024-2025). The open-concept main floor features new flooring, baseboards (2025), and dimmable pot lights (2024) a bright, inviting space for everyday living and entertaining. A two-sided wood-burning fireplace adds warmth and character, creating a cozy focal point that can be enjoyed from multiple rooms. Working from home is a dream in the sun-drenched office, highlighted by skylights and large windows that flood the space with natural light. Upstairs, retreat to your renovated ensuite (2024) and enjoy the custom walk-in closet with built-in organizer (2025). The stylish powder room (2024), fresh paint throughout (2025), and new carpet on the stairs (2025) elevate the homes modern feel. Additional highlights include custom blinds and draperies (2024) and the peace of mind of an owned hot water tank. Even the exterior has seen recent improvements: the Condominium Corporation has upgraded the grounds with gorgeous pavers, new curbs, and fresh asphalt, adding to the pride of ownership throughout the community. Parkwood Village also offers exclusive amenities for residents, including a private car wash station and tennis courts bringing convenience and recreation right to your doorstep. With every detail thoughtfully updated, Parkwood Village combines modern comfort, natural tranquility, and outstanding amenities a truly move-in-ready home in an unbeatable setting. (id:61476)
10170 Old Scugog Road
Clarington, Ontario
Spacious, detached three bedroom home with a separate entrance to the two bedroom apartment. Situated on a deep over half acre lot. Walk out from main kitchen to a 12 x 35 foot deck and apartment kitchen walk out to a 12 x 12 deck and view of the forest from them both. Excellent investment! Live in one rent out the other or rent out both! This clean, well decorated home has the following new features . Steel roof (4 Years), newer windows, and two owned electric water heaters and water softener (one year) Extra bonus! Legal nonconforming zoning permits having horse & livestock fencing already there. (id:61476)
69 Firwood Avenue
Clarington, Ontario
Welcome to 69 Firwood Ave! This rare and highly sought after backsplit in Courtice offers a versatile 2+1 bedroom, 2 bathroom layout that's perfect for families, downsizers, or first-time buyers. Step inside to find California shutters throughout and a bright living room with elegant French doors. The front of the home flows into the kitchen and dining room and down into the family room. Upstairs you will find the extra large primary bedroom that has been expanded from the original two secondary bedrooms and a secondary bedroom that used to be the primary! The kitchen boasts cherry cabinets and quartz countertops with a breakfast table that doubles as extra counter space. From the kitchen you can head outside to your private, enclosed deck ideal for morning coffee or evening entertaining. The well-designed floor plan flows seamlessly from the family room to the basement and into a massive lower-level rec room, offering endless possibilities for family gatherings, a home theatre, or a games area. With an additional bedroom and full bathroom on the lower level, guests or teens enjoy their own retreat. Nestled in a desirable neighbourhood, this home combines comfort, style, and function in one. Don't miss the chance to make it yours! (id:61476)
39 Cutler Drive
Clarington, Ontario
Welcome to 39 Cutler Dr. in the charming town of Newcastle! Nestled on a peaceful crescent framed by mature trees, this beautifully maintained 2-storey home offers just over 3,000 sq. ft. of well-designed finished living space with an impressive total of 5 bedrooms and 4 bathrooms. The main floor boasts an inviting eat-in kitchen that overlooks a cozy family room warmed by a gas fireplace perfect for relaxing evenings. Enjoy the convenience of a main floor laundry and a triple-wide driveway that accommodates up to six vehicles. Upstairs, youll find four generously sized bedrooms, including a spacious primary suite with a 4-piece ensuite and private balcony your own peaceful retreat. The fully finished basement adds exceptional value, complete with a recreation room, cold cellar, an additional bedroom, rough-in for kitchenette or wet bar, and a 4-piece bathroom ideal for guests, in-laws, or a growing family! Step outside into your private backyard oasis featuring mature landscaping, a fully fenced yard, and an above-ground pool made for summer fun and entertaining. Located within walking distance to downtown Newcastle, youll love the close-knit community vibe, local shops, and parks. Plus, a brand new K-12 school for over 1,400 students is coming soon, making this a perfect spot for families looking to settle in a vibrant, growing neighbourhood. Built in 2004 and lovingly maintained, this home offers the perfect blend of comfort, space, and lifestyle in one of Newcastles most desirable areas. Dont miss your chance to make this wonderful property your next home! (id:61476)
2943 Pine Point Road
Scugog, Ontario
Beautifully Renovated Bungalow In Sought-After Port Perry On The Island- Just 10 Minutes To Town. Set On Just Over Half An Acre With Sweeping Countryside Views, This Home Has Been Completely Transformed Inside And Out. The Main Floor Features A Bright Front Sitting Room And A Stunning Kitchen With Custom Cabinetry, Oversized Granite Island, Unique Martini-Shaped Sink, And Separate Full-Size Fridge And Freezer. The Kitchen Opens To A Skylit Dining Area And Cozy Family Room. There Are 2 Bedrooms On The Main, Including A Spacious Primary With Walk-In Closet, And A 2nd Bedroom With Built-Ins Currently Used As An Office. An Updated Main Bath Offers Double Sinks With Granite Counters, Plus Theres A Brand-New Modern 3-Piece Bath With Glass Shower Featuring High-End Finishes! Newly Renovated Mudroom Leads To The Backyard. The Fully Finished Walkout Basement Offers A Large Family Room, 3 Bedrooms With Over-Sized Windows, And A Gorgeous 3-Pc Bathroom With Glass Shower. Exterior Features Include Modern Stucco, A Double Garage, And Extended Workshop. A Fabulous Opportunity- This Is Quiet Country Living At Its Finest! (id:61476)


