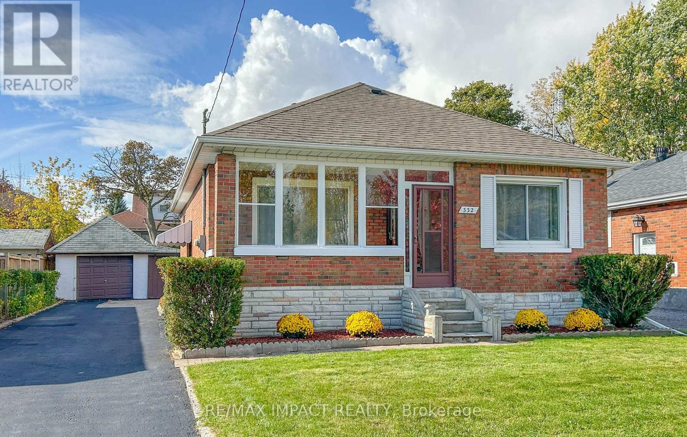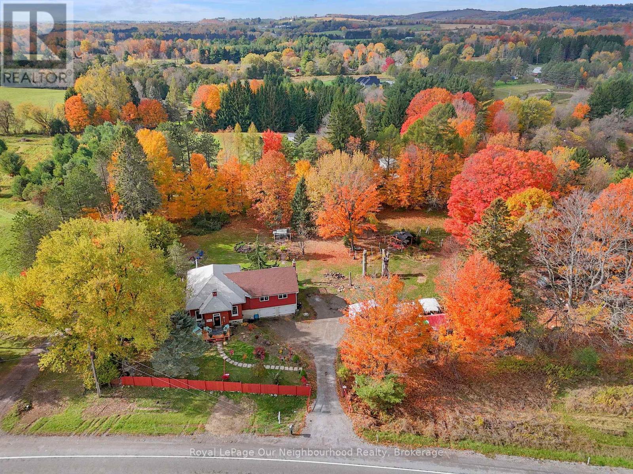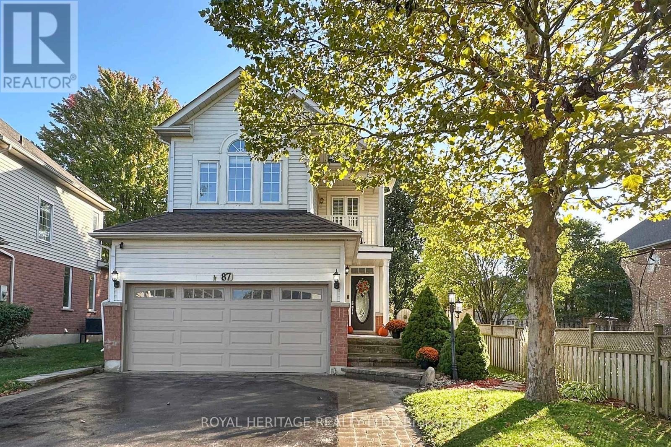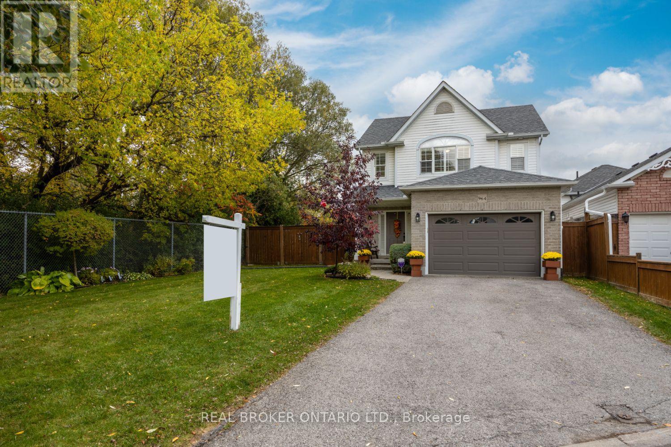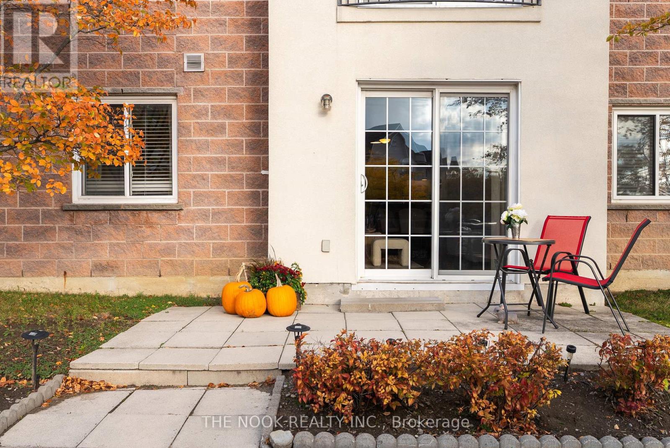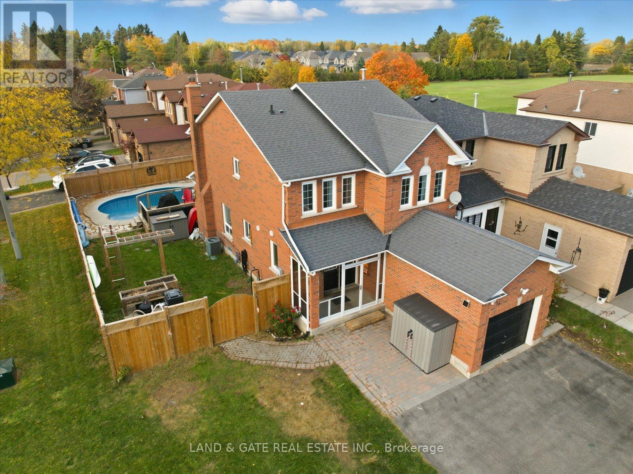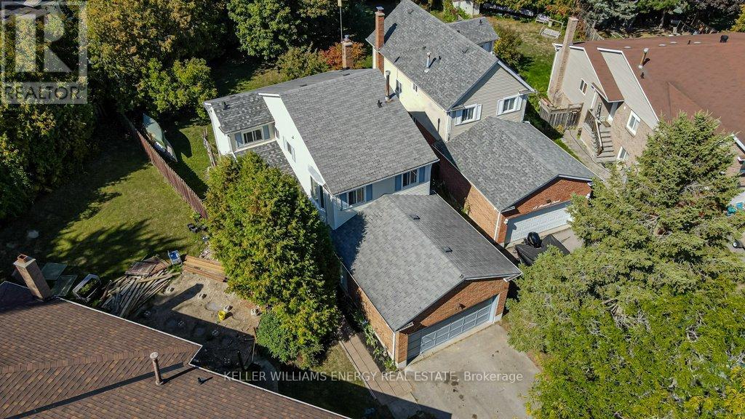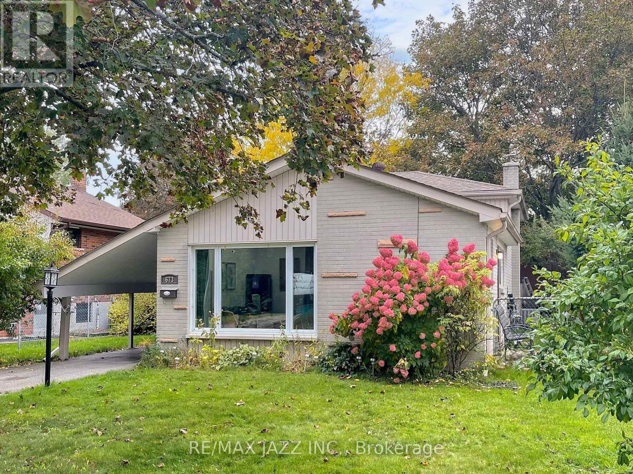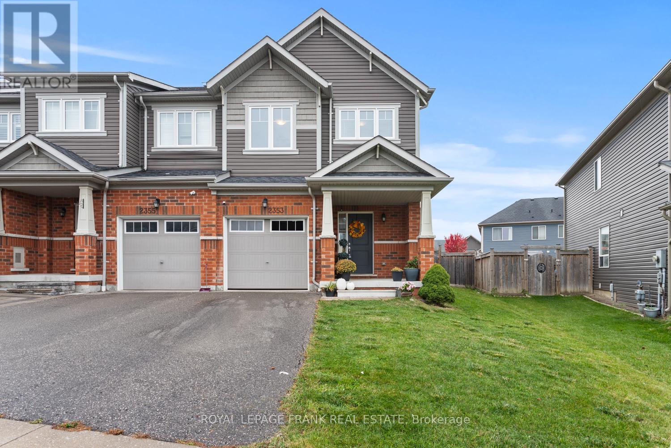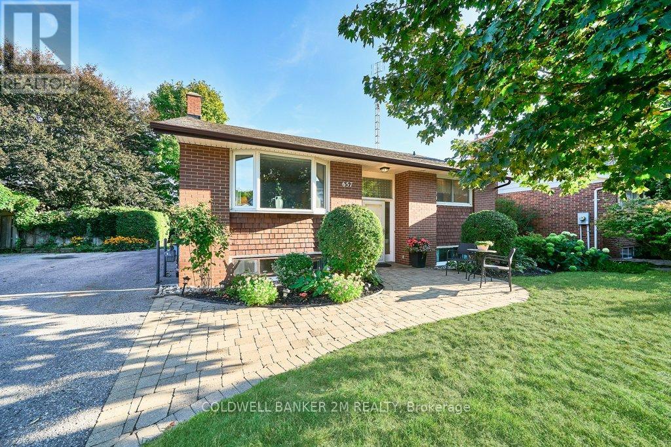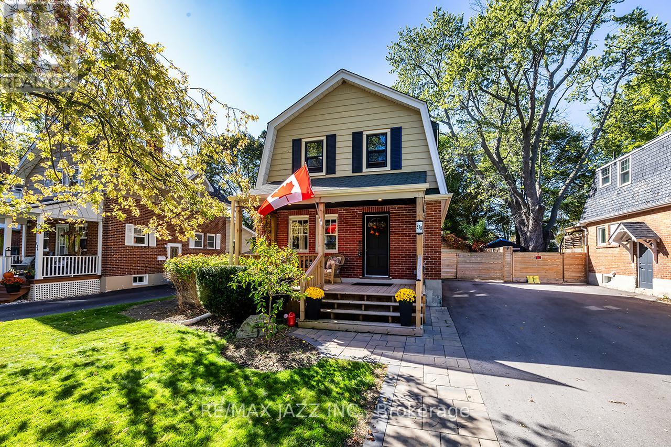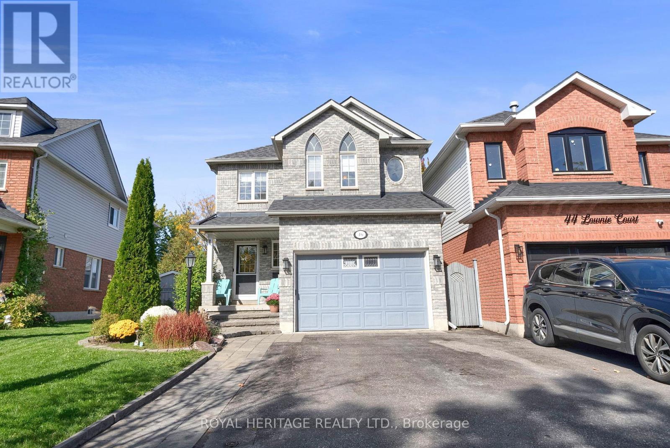332 Lasalle Avenue
Oshawa, Ontario
Stunning Fully Renovated 3-Bedroom plus one bedroom Brick Bungalow on LaSalle Ave, Oshawa. Finished basement with large recroom ,3PC washroom and extra bedroom. Welcome to this beautifully updated home Located in a quiet, mature neighbourhood in Central Oshawa. This move-in ready and is filled with modern upgrades and timeless charm Features & Upgrades: Freshly painted throughout with hardwood floors, bright modern kitchen with quartz countertops and stainless steel appliances. Elegant living room featuring crown moulding and pot lights, updated main and basement bathrooms with contemporary finishes. Finished basement with separate entrance - ideal for in-laws, guests, or potential income suite. Newer roof, furnace, and air conditioning for peace of mind and a large detached 1.5-car garage. Kitchen With Quartz Counter 2018, Roof 2015, Furnace 2015, Air Con. 2015. (id:61476)
3828 Newtonville Road
Clarington, Ontario
Charming Country Home with Character, perfect for the multigenerational family! Experience the perfect blend of rustic charm and comfort in this country home, set on 1.49 peaceful acres. Originally the Crooked Creek Schoolhouse, this property features warm wood accents, a cozy woodstove, and a welcoming country vibe throughout. The main level offers a bright eat in kitchen with pantry area, a spacious living room with a wood accent wall, and a charming library or reading nook. A walkout to the deck is ideal for relaxing and enjoying the countryside views. The impressive primary suite is a true retreat, featuring vaulted ceilings, large windows that fill the space with natural light, a wood-burning fireplace, his and hers cedar lined closets, a coffee station, ensuite, and a private walkout to the deck - the perfect spot for morning coffee or quiet evenings by the fire. The lower level provides lots of space with a 3rd bedroom, kitchenette, 3-piece bath, and generous storage space and a separate entrance. Outside, you'll find a double garage, raised garden beds, a chicken coop, and mature cherry and new Honeycrisp apple trees - perfect for anyone looking to embrace the country lifestyle. A truly unique property with history, rustic charm, and endless possibilities! (id:61476)
87 Anchorage Avenue
Whitby, Ontario
Welcome to this Turn-Key, Upgraded Detached Home in Desirable Port Whitby! Situated on a large premium lot, this beautifully renovated 3-bed, 4-bath home offers modern style and comfort throughout. The upgraded kitchen features quartz counters, quartz backsplash, a large island and an open layout flowing to the bright living and dining areas with fireplace. Main floor showcases new engineered hardwood; upper level offers hardwood, a spacious family room with fireplace and walkout to balcony, plus a primary suite with fireplace and spa-like ensuite. Finished basement with vinyl plank flooring, extra bath, gym area, and office. Loads of natural light throughout the house! Walk out to a huge patio and extra-deep fenced yard with newer above-ground pool and deck-perfect for entertaining. Prime location close to parks, Lake Ontario, schools, Abilities Centre, shopping, restaurants & GO Transit. Truly move-in ready-you'll be impressed! See drone video. (id:61476)
964 Grandlea Court
Oshawa, Ontario
Welcome to this beautifully maintained, 3-bedroom home on a court location, with a stunning, private, and deep, fully fenced backyard. Enjoy peaceful mornings or summer evenings on the large deck, offering tranquil views and the ideal space for entertaining or relaxing. A convenient shed provides extra storage for all your outdoor essentials.The property features a covered front porch and no sidewalk which means no extra shovelling required and with parking for up to four cars in the driveway. Step inside to a spacious foyer with a closet that opens to a warm and inviting main floor. The kitchen boasts hardwood flooring, a convenient breakfast bar, and a lovely view of the dining area, which also features hardwood floors and a walk-out to the deck. The bright and airy living room is highlighted by large windows with California shutters, filling the space with natural light. Upstairs, you'll find three good-sized bedrooms, each offering ample closet space. The finished basement provides additional living space with a cozy rec room, a 3-piece bath, laundry area, and plenty of storage.This home truly combines comfort, functionality, and privacy-perfect for families or anyone seeking a peaceful retreat close to everyday conveniences. (id:61476)
104 - 83 Aspen Springs Drive
Clarington, Ontario
Move-in Ready Bungalow Style - Ground Level Condo with your own personal patio door access as well as a substantial outside patio area. The spacious Primary Bedroom has a large walk-in closet with plenty of storage capacity and easy to care for vinyl flooring. The main Open Concept Living/Dining area isa bright and inviting cozy environment with easy to maintain vinyl laminate flooring. Your kitchen has ceramic flooring, newer appliances with ample counter space which includes a convenient breakfast bar. You'll enjoy having your own personal ensuite Laundry. This sought after complex is within easy access to ALL Amenities, Schools, Shops, Place of Worship, Sports Facilities, Future GO Train access and so much more. Ideal for Retirees, 1st time buyers or investors. This is a MUST-SEE property. (id:61476)
76 Moyse Drive
Clarington, Ontario
Spacious 4 Bedroom 4 Bathroom Brick Home with Heated Inground Pool on Quiet Cul-De-Sac. Welcome to this rarely offered, beautifully maintained linked property located on a quiet cul-de-sac across from a charming parkette. This spacious corner-lot home features 4 bedrooms, 4 bathrooms, and a full finished basement-offering room for the whole family and ideal space for entertaining. Key Features: Heated inground pool with 2-tiered deck (heater & filter 2022, pump 2021, liner 2023) Updated kitchen cabinetry (2015) and hardwood flooring in kitchen/family room (2018) Newer 3-pc bath in basement (2025) and new fence (2023) Shingles & windows (2009), furnace & AC (2010) Main floor family room with gas fireplace and real wood-burning fireplace in dining area. Bright kitchen with ample cupboard and counter space, Main floor laundry with direct access to garage, Finished basement with additional bedroom, 3-pc bath, and gas fireplace. Newer glass-enclosed mudroom at front entrance, 3-car parking, extra side yard, and corner lot privacy. Prime Location: Walking distance to parks, schools, and transit. Minutes to shopping, 401 & 407 access. This is the perfect family home with space, updates, and charm in a sought-after neighbourhood. Don't miss your chance to own this entertainer's dream! (SqFt as per MPAC Report, Room Measurements as per Photographer) ** This is a linked property.** (id:61476)
17 Barrow Court
Whitby, Ontario
Welcome to this beautiful home located in a quiet, family-friendly court on a pie shaped lot. This property offers room for everyone with thoughtful design and flexible living spaces. The upper level features 3 generously sized bedrooms, including a spacious primary suite with a 2-piece ensuite and a walk-in closet. The main floor includes a family room, a flexible room perfect for an office/bedroom/craft room/toy room.The spacious eat-in kitchen is combined with a breakfast area that includes a gas fireplace. Walk-out from your breakfast area to your deck, a great place to enjoy your morning coffee. The lower level includes a media room, recreation room that could be converted into a bedroom and a bonus space to customize for your needs. Enjoy your large private, fully fenced backyard ideal for kids, pets, or outdoor entertaining. There is a plenty of parking with your 2 car garage, 4 car space driveway & no sidewalk. Close to great parks, schools, 401, 412, and shopping. (id:61476)
673 Lansdowne Drive
Oshawa, Ontario
Welcome to 673 Lansdowne Dr! This thoughtfully designed 3-level backsplit is located in Oshawa's highly sought-after Eastdale neighbourhood, known for its family-friendly atmosphere, nearby parks, and great schools. Larger than it looks, this home offers generous living space across multiple levels with a bright, modern feel throughout. The main floor features a sun-filled living room with a large picture window and pot lights, seamlessly flowing into the dining area and a bright, updated kitchen complete with California shutters and a walkout to a side patio - perfect for morning coffee, outdoor dining, or evening barbecues. Both the main and upper levels are completely carpet-free, offering a clean, contemporary look and easy maintenance. On the upper level, you'll find three spacious bedrooms and a well-appointed 4-piece bathroom. The lower level includes a cozy rec room (currently used as a bedroom) with large windows and pot lights, a convenient 2-piece bath, and a versatile den ideal for a home office, homework space, or potential fourth bedroom if desired. Updating the flooring downstairs would make this home completely carpet-free. Step outside to enjoy a large, fully fenced backyard with patios and a garden shed - an inviting outdoor space for kids, pets, or summer gatherings. Situated in Eastdale, this home is within walking distance of Eastdale C.V.I., elementary schools, parks, trails, and shopping, and is just minutes from transit, Highway 401, and 407 access. A wonderful opportunity for first-time buyers, investors, newlyweds, or growing families seeking a move-in-ready home that combines comfort, convenience, and modern living in one of Oshawa's most desirable areas. Don't miss your chance to make this charming Eastdale home yours! (id:61476)
2353 Hill Rise Street
Oshawa, Ontario
Welcome to 2353 Hill Rise, Oshawa. A rarely offered end-unit freehold townhome situated on a premium pie-shaped lot in one of Oshawa's most desirable newer neighbourhoods! This modern 3-bedroom, 3-bathroom home features a bright, open-concept layout perfect for families and entertaining. Enjoy the elegance of upgraded solid oak stairs, large casement windows, and a finished basement with oversized windows allowing plenty of natural light. Convenient direct garage access adds to the functional design. Ideally located just steps from UOIT/Durham College, new schools, parks, shopping, and Costco, and only minutes to Highway 407 - offering easy commuting and unbeatable convenience. Offers are welcome anytime! (id:61476)
657 Balmoral Drive
Oshawa, Ontario
Welcome to this beautifully maintained raised bungalow in one of Oshawa's most sought-after areas. This updated home boasts a spacious, functional layout designed with families in mind. Featuring three generously sized bedrooms, all with hardwood flooring, and an oversized family room complete with a bay window and gleaming hardwood floors perfect for relaxing or entertaining. The bright eat-in kitchen offers plenty of space for family meals. This cozy home is nestled on a quiet, family-friendly street and close to excellent schools, parks, and everyday amenities. This home truly has it all. Don't miss your opportunity to make it yours! (id:61476)
538 Masson Street
Oshawa, Ontario
Ideal for first-time buyers, young families, or those looking to downsize, this charming brick 2-storey home exudes warmth and charm throughout, and rests on Masson Street in the heart of Oshawa's O'Neill community - known for its heritage, character, tree-lined streets, and lasting appeal. Just a short walk to top-rated schools including Dr. S.J. Phillips PS and O'Neill CVI. A welcoming interlock pathway leads to a covered front porch - perfect for morning coffee. Inside, historic character meets thoughtful modern updates. Hardwood floors flow through the main level, guiding you from the living room - where a custom cabinet with shelving and an electric fireplace add warmth and function - to the dining area and updated kitchen. A handy mudroom opens to a private deck overlooking the fully fenced backyard, ideal for entertaining, play, or quiet evenings. The detached garage provides additional storage or workspace. Upstairs, the spacious primary bedroom features a cozy electric fireplace and walk-in closet - a peaceful retreat at day's end. A second bedroom and updated 3-piece bath complete the upper level. O'Neill is one of Oshawa's most beloved neighbourhoods, prized for its historic charm, excellent schools, and abundance of parks and recreational spaces. With a Walk Score of 74, most errands can be done on foot, and amenities like Costco, the Oshawa Golf and Curling Club, Parkwood Estate, and Lakeridge Health are minutes away. Easy access to major highways, the GO Station, and public transit keeps you well connected wherever you need to go. (id:61476)
46 Lownie Court
Clarington, Ontario
Welcome to 46 Lownie Crt! Beautifully updated 3+1 bdrm, 4-bath link home on a quiet, family-friendly court in desirable Bowmanville, backing onto Guildwood Park. This warm & stylish home offers comfort & functionality throughout. Main flr features a convenient 2-pc bath, cozy liv rm w/ built-ins & Calif shutters, & an inviting eat-in kit overlooking the serene backyard. Kit boasts quartz cntrs, farmhouse dbl sink, SS gas stove w/ dbl convection oven, & dbl patio drs leading to your private retreat. Upstairs offers 3 generous bdrms, incl a 2nd bdrm w/ gas FP & bright 4-pc bath. The spacious prim suite features a 4-pc ensuite w/ glass shower, dbl quartz vanity, & convenient in-suite laundry. Triple-pane windows in the prim bdrm & laundry enhance comfort & energy efficiency. Fin lower lvl offers a sep entrance through garage, kitchenette, & 3-pc bath, providing fantastic flexibility - ideal for in-laws, extended family, or guests. Also features a spacious rm currently used as a bdrm (no egress window) - perfect for guests, home office, or hobby space. Step outside to your own private oasis - gas-heated salt-water pool, salt-water hot tub, gazebo, & BBQ w/ gas line make this yard an entertainer's dream, backing onto the peaceful greenery of Guildwood Park. Enjoy nearby Soper Creek trails, mins to parks, schools, shops, amenities, & easy 401 access. Move-in ready & filled w/ thoughtful updates - this home truly checks all the boxes! (id:61476)


