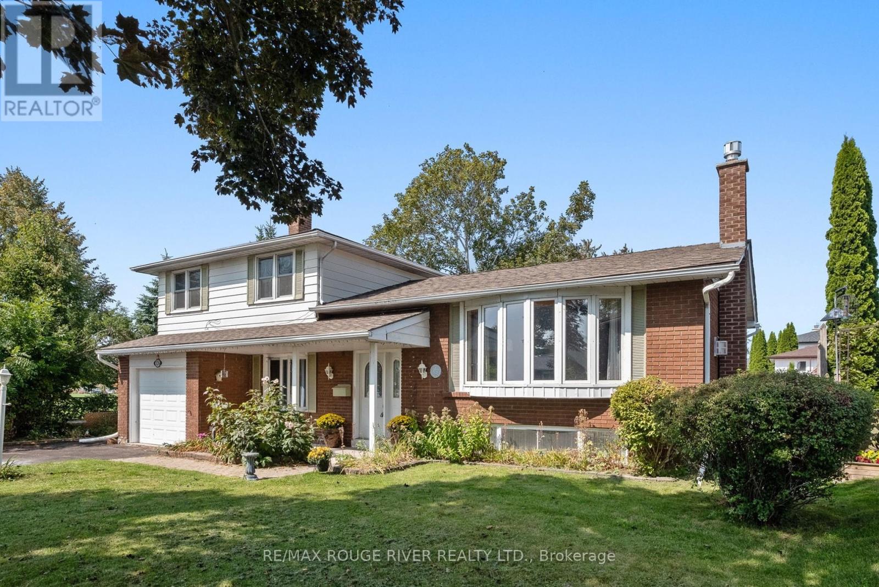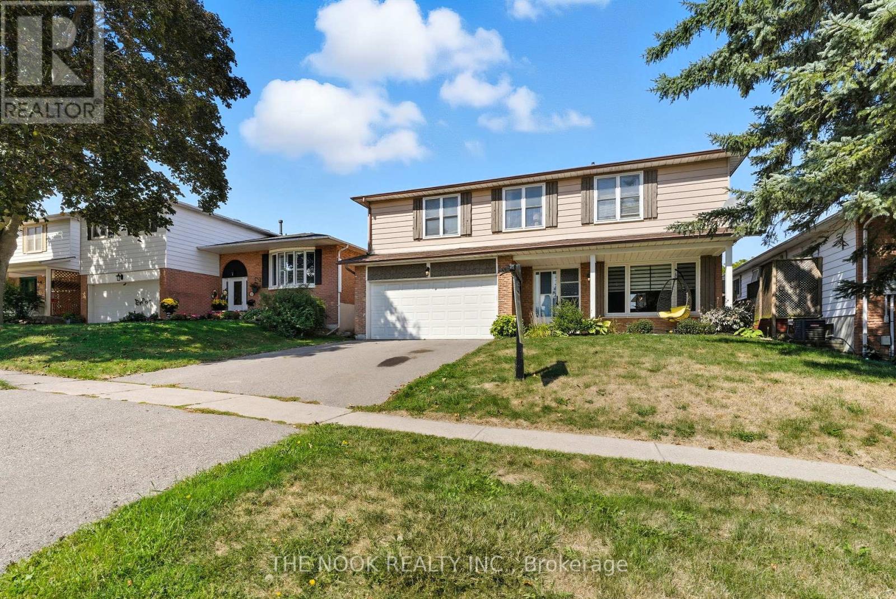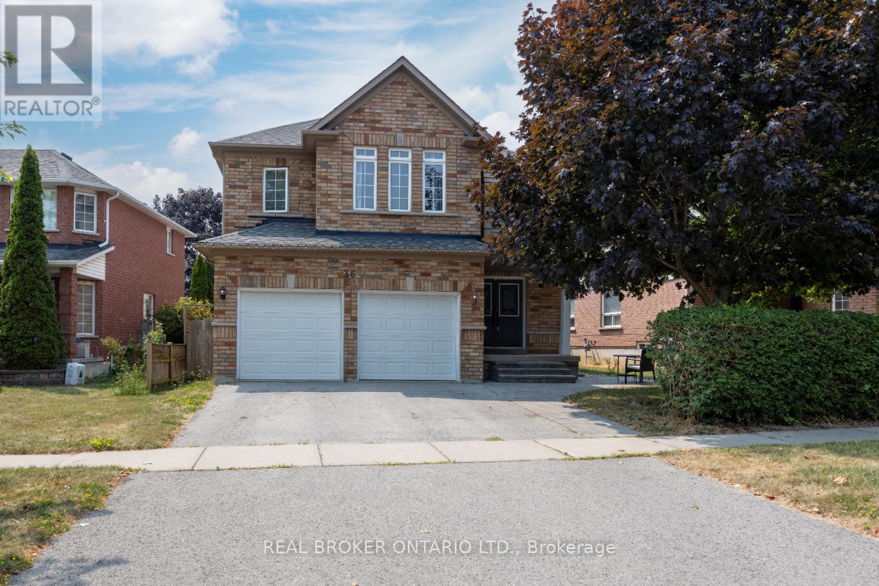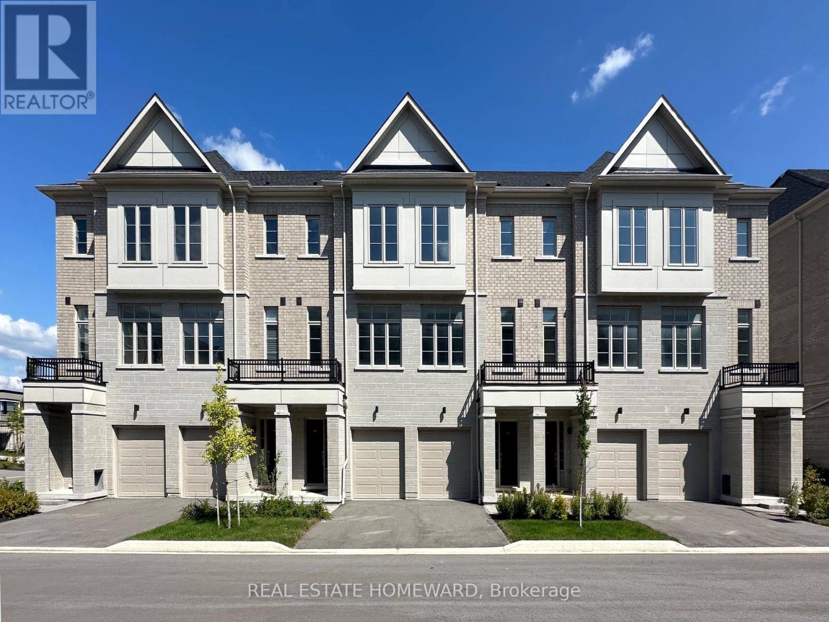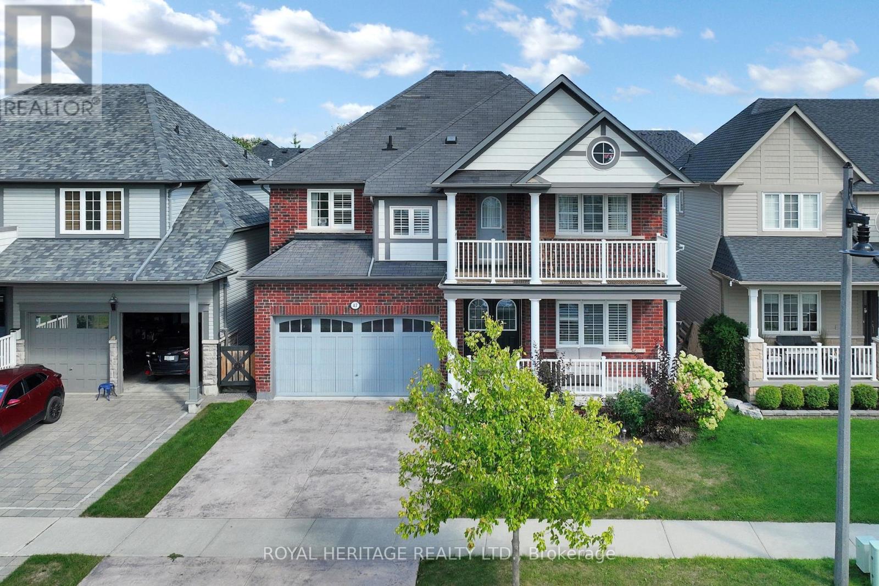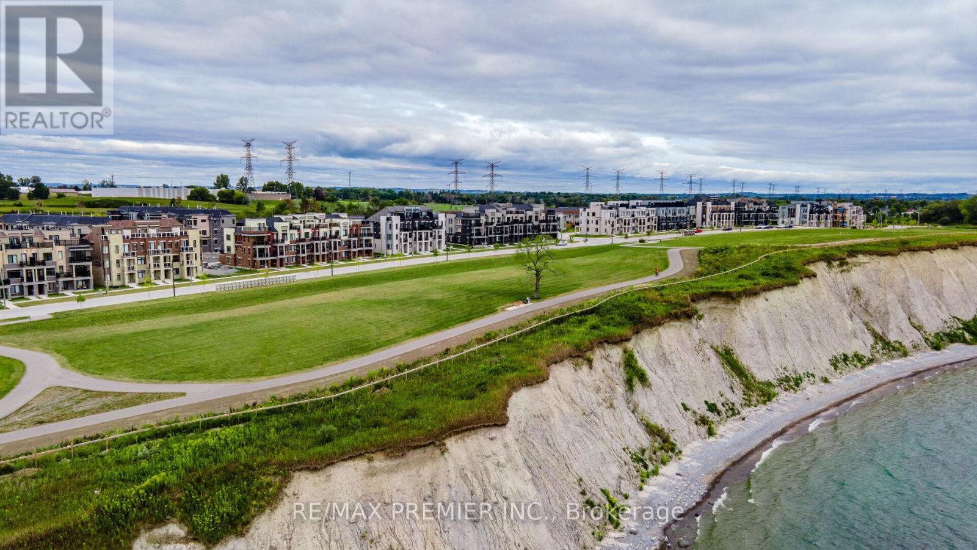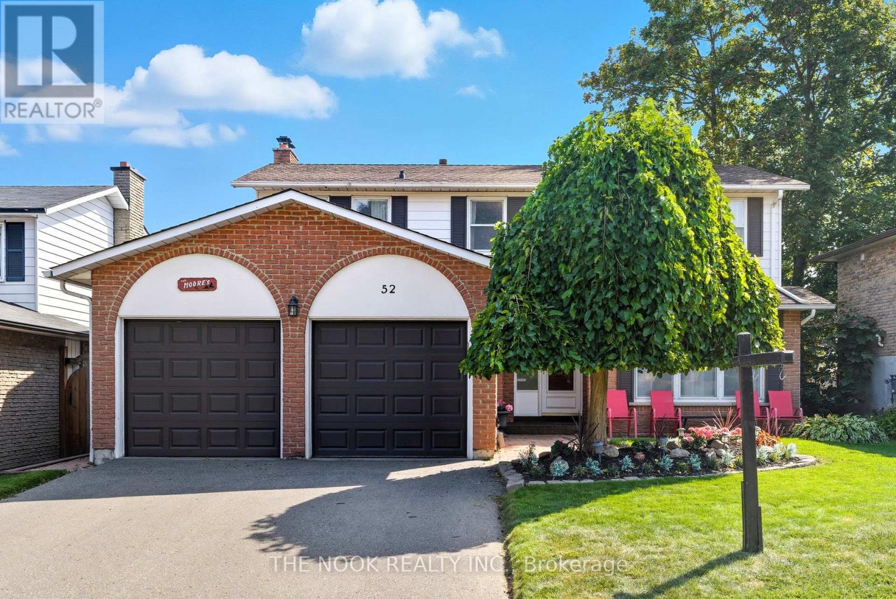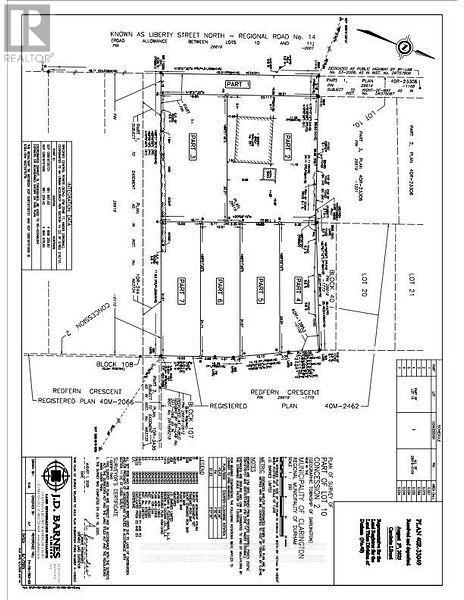326 Lakeshore Drive
Cobourg, Ontario
Welcome to 326 Lakeshore Drive, a beautifully updated side-split home where timeless character meets modern style. This three bedroom, two bathroom residence is perfectly positioned on one of Cobourgs' most desirable streets, steps from the shoreline. With its coveted south-facing exposure, every room is infused with natural light throughout the day, creating a warm and uplifting atmosphere. Inside, you'll find gleaming hardwood floors that flow across the main and upper levels, adding elegance and durability. The heart of the home is the fully renovated kitchen, where quartz countertops, a sleek built-in countertop range, and double wall ovens combine to make cooking and entertaining a delight. Bright windows in the living and dining areas frame serene glimpses of Lake Ontario, while the layout makes everyday living both stylish and functional. On the finished lower level, a spacious family room awaits complete with a cozy gas fireplace and a custom-built-in bar, ideal for movie nights, game days, or hosting friends and family. Step outside to enjoy the sounds and breezes of the lake just across the street, or take a short stroll to Victoria Park, Cobourgs' famous sandy beach, and the vibrant downtown shops and restaurants. Families will also appreciate being close to some of the towns most sought-after schools with-in walking distance. This property is not merely a house; it represents a desirable lifestyle by the lake. (id:61476)
18 Nicks Street
Clarington, Ontario
Welcome to this 2-storey, family home in a desirable Bowmanville neighbourhood, close to schools, parks, and everyday amenities. With great curb appeal and a covered front porch, this home also offers a 2-car garage with convenient interior access. Step inside the foyer with tile flooring and a double closet. The main floor features a living room with hardwood flooring, crown moulding, and California shutters. The kitchen includes tile flooring, pot lighting, a herringbone backsplash, a breakfast bar, and it overlooks both the dining area and family room. The dining area has a walkout to the backyard patio with views of the inground, saltwater pool, while the family room offers hardwood flooring, a built-in electric fireplace, crown moulding, built-in shelving, and large windows with California shutters. A 2-piece powder room and laundry room complete this level. Upstairs, the primary bedroom features laminate flooring, a walk-in closet, and a 4-piece ensuite with heated floors, a stand-alone soaker tub, and a walk-in shower. Three additional bedrooms each have laminate flooring, California shutters, and generous closet space, two with doubles and one with a triple closet. A 4-piece main bathroom serves these rooms. The finished basement includes laminate flooring and pot lighting, ideal for a rec room, games area, or home office. The fully fenced backyard is designed for relaxation and entertaining with an inground, saltwater pool with a waterfall, raised deck for a hot tub or lounge chairs, raised garden beds, patio space with a gazebo, and two gas hookups. This home offers comfort, function, and outdoor enjoyment in a sought-after family-friendly community. (id:61476)
55 Rosalynne Avenue
Clarington, Ontario
Welcome to this spacious and well-maintained 4-bedroom detached home, set in one of Bowmanville's most sought-after neighbourhoods. Tucked away on a quiet, mature street, this property offers the perfect blend of comfort, convenience, and community, an ideal setting for raising a family. Just minutes from Highway 401, this location is also within close proximity to top-rated schools, beautiful parks, recreation centres, shopping, and transit. Whether its walking the kids to school, spending weekends at the local arena or rec centre, or enjoying nearby shops and amenities, everything you need is right at your doorstep. Inside, the bright and functional layout is designed for family living. The main floor features a welcoming living and dining area, an updated kitchen with plenty of cabinetry and prep space, and a cozy family room with a fireplace and walkout to the backyard. Upstairs, you'll find four generously sized bedrooms. The primary retreat includes a private 4-piece ensuite, while the additional bedrooms share an updated 4-piece bathroom with double sinks, ideal for busy mornings. The partly finished basement extends your living space, offering flexibility for a playroom, home gym, office, or media space, along with ample storage. Step outside to your private backyard oasis. Mature landscaping frames a fully fenced yard complete with an in-ground pool (liner 2022), gas BBQ hookup, and plenty of space for entertaining, dining, and relaxing all summer long. With an attached garage, thoughtful updates, and a location that delivers both peace and convenience, this home is a rare find. A quiet street, a family-friendly neighbourhood, and a house that truly feels like home, don't miss this opportunity. (id:61476)
4553 Solina Road
Clarington, Ontario
Welcome to this charming century home, where timeless character and thoughtful updates come together on a scenic Approx. 1.24-acre lot in Rural Clarington. Set back from the road, this lovingly maintained 2-storey, Circa 1870 home offers approx. 2000 sq ft of living space and has been cared for by the same family for over 30 years. A long driveway leads to a detached 3-car garage, while a wraparound, covered porch with a bench swing, invites you to slow down and enjoy the peaceful views. Inside, a spacious foyer welcomes you in. Just off the entrance, you'll find a private office and a beautifully updated 5-pc bathroom with heated floors, a walk-in shower, dual vanity and clawfoot tub, ideal for relaxing after a long day. The kitchen is truly the heart of the home designed for gathering and everyday living. Featuring quartz countertops, a large center island, decorative ceiling, backsplash, pendant lighting, and ample cabinetry, it also boasts a walk-in pantry with a second sink, prep station, and open shelving. Walk-outs to both the back deck and the front porch make indoor-outdoor living easy. Adjacent to the kitchen, the open-concept living room offers a bright space with a propane fireplace, bay window, built-in shelving while the separate dining room offers backyard views. Main-floor laundry, with access to the basement, adds function and convenience. Upstairs, you'll find four bedrooms, all with hardwood flooring, and a full 4-pc bathroom. This property offers the best of both worlds, resort-style relaxation as well as wide-open space for family adventure activities. The fully fenced backyard is an entertainer's dream, with an inground saltwater pool with a slide, space for lounging, BBQing and complete privacy. Beyond the fence, the yard continues with open grassy space & a soccer net, with peaceful farmland all around, there's room to play, roam, and create lasting memories without ever leaving home. (id:61476)
36 West Side Drive
Clarington, Ontario
Welcome to 36 West Side Drive, where space, comfort, and location come together in perfect harmony. Nestled in a convenient Bowmanville neighbourhood, just minutes to Hwy 401, this 4-bedroom home is steps from parks, schools, and everyday essentials. From the moment you arrive, the covered front porch offers a warm welcome into a spacious foyer that opens into an inviting main floor featuring a bright, sun-filled living room that's perfect for morning coffee or quiet reading. Hardwood floors run through the formal dining room with an elegant tray ceiling and also, the cozy family room, centred around a gas fireplace, which is ideal for gathering with loved ones. The kitchen offers ample cabinetry, a breakfast bar for casual meals, and a walk-out to the backyard to the pool. Upstairs, retreat to the oversized primary bedroom with double doors, a walk-in closet, and a 5-piece ensuite featuring a soaker jet tub, walk-in shower, and a dedicated makeup counter space. Three additional bedrooms each offer generous double closets, and one has semi-ensuite access, perfect for teens and guests. A second-floor laundry room adds everyday convenience. The partially finished basement offers flexible space for working, studying, or relaxing, with a den, office area, and plenty of storage. Step outside to your fully fenced backyard with an in-ground, saltwater pool, perfect for soaking up the sun, entertaining guests, or making summer memories. (id:61476)
84 Prospect Street
Clarington, Ontario
Welcome to this beautifully updated 3+1 bedroom bungalow, perfectly situated in a mature neighborhood where you'll enjoy room to stretch out and relax. Step inside to an open concept kitchen and living room -- a great space for family gatherings or entertaining. The modern kitchen with convection gas stove and stainless-steel appliances offers great flow and plenty of storage and counter space for meal prep. With hardwood flooring throughout most of the main floor and three bedrooms, a functional family space awaits your arrival. You'll love the two ultra-modern bathrooms, with elegant lighting and finishes that provide a spa-like sanctuary. The lower level is complete with a family-sized rec room with recently installed broadloom, making it the perfect space for movie nights or a play area. The fourth bedroom is perfect for teens or other family members who desire more privacy and space. If you're looking for storage, you have plenty of space to store all of your collections. Don't miss the multi-purpose ground floor bonus room that could be used as an office, family room, games room or anything else your heart desires! This room features an entrance from the garage as well as a walkout to the backyard oasis. Outside relaxation is made easy with a covered front porch, back patio, pool side gazebo and sitting area, all on a 53 ft x 152 ft yard. The heated above-ground pool and fully fenced backyard offer plenty of room to play, garden, or unwind in complete privacy. With a single car garage, double driveway with parking for 4 vehicles, and no sidewalk to to shovel, this home offers both comfort and convenience. Located close to schools, parks, shopping, and restaurants, this move-in-ready home combines modern updates with a spacious lot in a desirable location. (id:61476)
303 - 1655 Palmers Sawmill Road
Pickering, Ontario
A True Masterpiece Brand New, Never Lived-In, Full Tarion WarrantyThis stunning 4-bedroom, 3-bathroom, 1-powder room traditional townhome blends sophistication, comfort, and modern living in a vibrant, family-friendly community. It comes with a full Tarion warranty for peace of mind.A private front porch and driveway lead you to a well-designed layout. The main floor features a rare spacious bedroom and full bathroom, with a walkout to a charming backyardideal for guests, multigenerational living, or a peaceful home office.At the heart of the home is the expansive open-concept kitchen, dining, and living area, filled with natural light and offering seamless access to a private balcony with views of the backyard. The kitchen is a chefs dream with Caesarstone countertops, upgraded cabinetry, and a stylish tiled backsplash, perfect for meals and entertaining.Elegantly appointed throughout, this home features tall ceilings, smooth finishes, oversized windows, and beautiful stained oak staircases. 3rd and 4th bedrooms are spacious with large windows. The primary suite boasts a luxurious ensuite with a two-sided glass shower, and a well-placed linen closet provides extra storage.Additional features include: Central multi-zone air conditioning; Private garage with full-size driveway (2-car parking); 5-piece premium appliance package; Ample storage throughout.Ideally located near Hwy 401, Hwy 407, GO Transit, schools, healthcare, fitness centers, dining, and a marina, this home offers unmatched convenience. Live within a protected natural heritage area, surrounded by nature but close to all amenities.Price includes HST (subject to buyer eligibility for the rebate). Dont settle for a resaleown a brand-new masterpiece! (id:61476)
47 Sisson Lane
Clarington, Ontario
This Kylemore home in Port of Newcastle offers over 3,000 sq ft of bright, open living space designed for everyday comfort and easy entertaining. The main floor features hardwood throughout, a chefs kitchen with granite counters, centre island, and a butlers pantry with a second fridge, making meal prep and hosting a breeze. Upstairs, each bedroom has direct access to a bathroom, including two private ensuites and a Jack-and-Jill. From the second-story balcony, enjoy views of Lake Ontario and the surrounding community. With a park at your doorstep and the lake just a short walk away, this home combines space, style, and location in a way thats hard to find. (id:61476)
30a Lookout Drive
Clarington, Ontario
Welcome to 30A Lookout Drive, located in Bowmanville- GTA's largest master-planned waterfront community. This newly built modern stacked town corner unit offers 1-bedroom, 1-bathroom with open concept layout, exceptional natural sunlight and modern finishes throughout. With 2 parking spots. This Property has a Tarion Warranty (4 Year) Status Certificate available. Key Features: Open-concept living area with large windows, 8 ft high ceilings. Shaker-style white kitchen cabinetrv with stainless steel appliances and Quartz countertops in the Kitchen and a large window.Wide-plank engineered flooring throughout. Upgraded broadloom in the bedroom. Four piece bath with soaker tub and large vanity. Ensuite laundry for added convenience. Custom Window Coverings. Stunning lake views with a nearby parkette. Prime Location: Steps from the waterfront for scenic walks and relaxation. Minutes to Hwy 401, marina, schools, and all amenities near by. Where the Lake meets the Sky, experience the best of waterfront living at Shoreview Towns! Don't miss this opportunity to live In a waterfront community with out the premium price tag! Note, some images are virtually staged for visual reference of space. (id:61476)
52 Rosalynne Avenue
Clarington, Ontario
Welcome to this spacious 4-bedroom, 2.5-bath family home in one of Bowmanville's most desirable neighbourhoods! Perfectly situated close to schools, shopping, parks, and walking trails, this home offers both comfort and convenience for growing families. The main floor features an open-concept living and dining room with hardwood floors, a cozy family room with a gas fireplace and walk-out to the deck, plus a main floor laundry with side-door access to the backyard. The bright kitchen overlooks the yard, creating the perfect flow for everyday living and entertaining. Upstairs you'll find four generous bedrooms, including a spacious primary retreat with a walk-in closet and 3-piece ensuite. The large basement with a rough-in bath provides endless opportunities to create the space your family needs, whether its a rec room, home gym, or additional living area. Step outside to the beautiful backyard with plenty of flat, usable space, ideal for kids, pets, or summer gatherings. Complete with a double car garage and ample driveway parking, this home checks all the boxes for family living in Bowmanville! (id:61476)
66 Redfern Crescent
Clarington, Ontario
An incredible opportunity to own a vacant piece of land in a desirable location ready for your vision to come to life. Whether you're an investor, builder, or someone dreaming of creating a custom home, this lot offers endless possibilities. Surrounded by natural beauty and located in Bowmanville, it's the perfect canvas for your next project. Don't miss your chance to own this rare offering! (id:61476)
319 Division Street
Oshawa, Ontario
Welcome to 319 Division Street in the heart of Oshawa. A beautifully updated bungalow that perfectly blends modern upgrades with timeless charm. Whether you're a first-time homebuyer, investor, or someone looking to downsize into a more manageable space, this inviting home checks all the boxes. Step inside and be greeted by the warm glow of brand new luxury vinyl flooring that flows seamlessly throughout the home, creating a cohesive and stylish feel. The bright, renovated kitchen is the heart of the home, featuring sleek cabinetry, stainless steel appliances less than a year old, and ample counter space for preparing meals and hosting loved ones.The thoughtfully designed layout includes a primary bedroom with a sliding barn door, adding both charm and functionality by maximizing space and enhancing flow. Every corner of this home has been carefully maintained and upgraded, including updated electrical and plumbing done approximately four years ago, providing peace of mind for years to come. The hot water tank is owned, adding even more value to this already impressive package.Step outside into the private backyard oasis, a perfect extension of your living space. Whether you're sipping your morning coffee on the patio, hosting summer barbecues, or unwinding after a long day, this backyard is ready for all of life's moments. Located in a central and convenient area of Oshawa, close to schools, shopping, transit, and parks, 319 Division Street is more than just a house it's the perfect place to call home. (id:61476)


