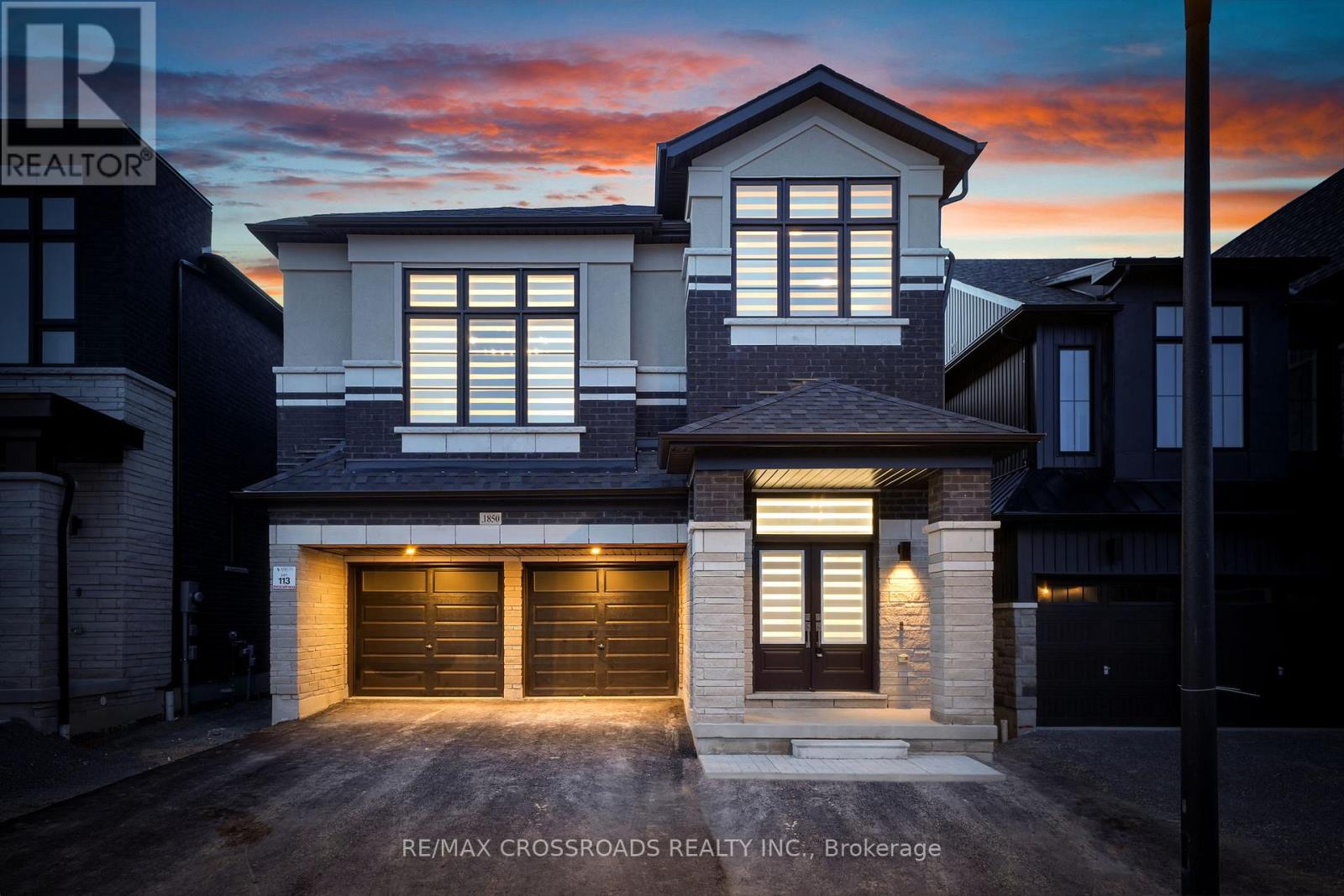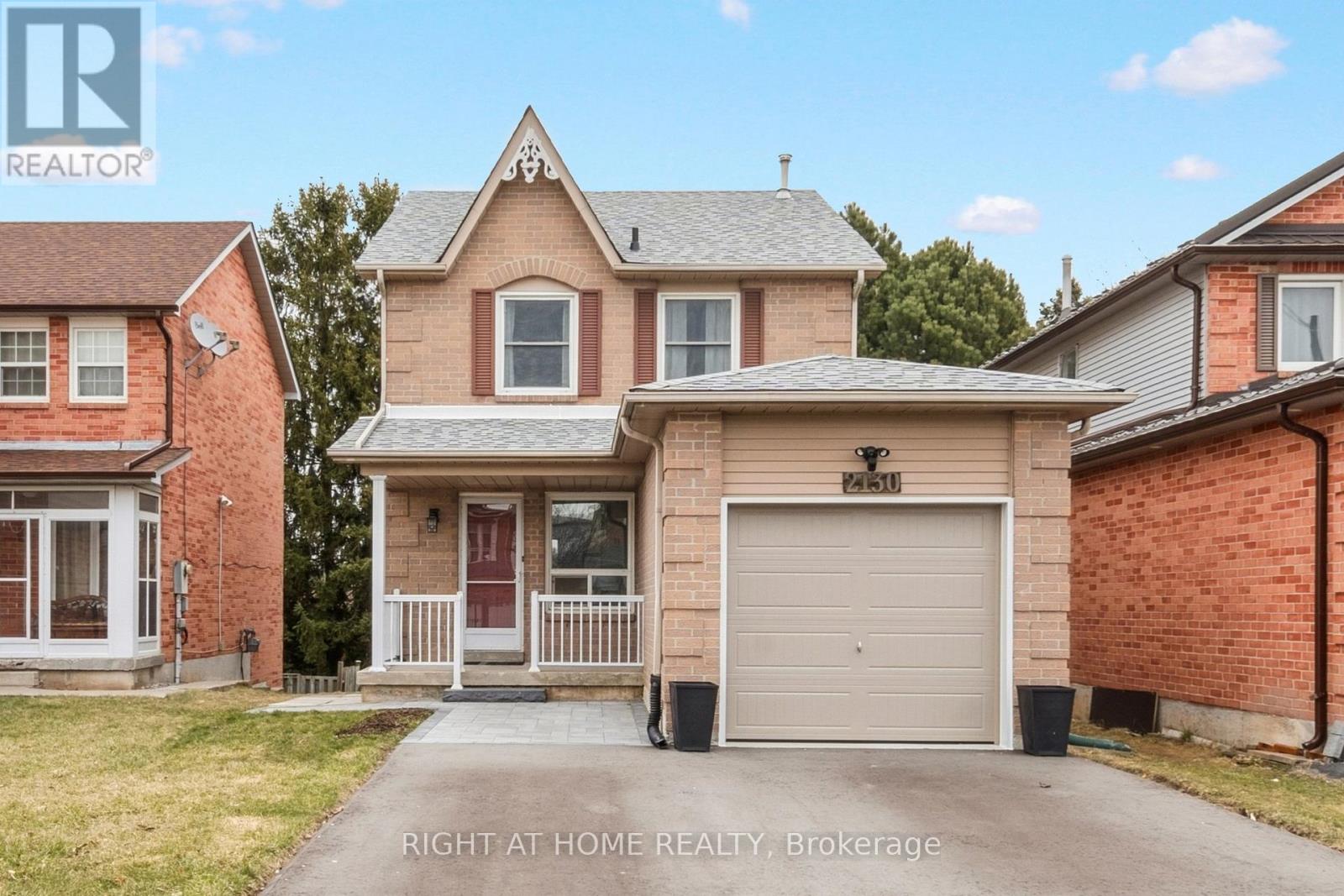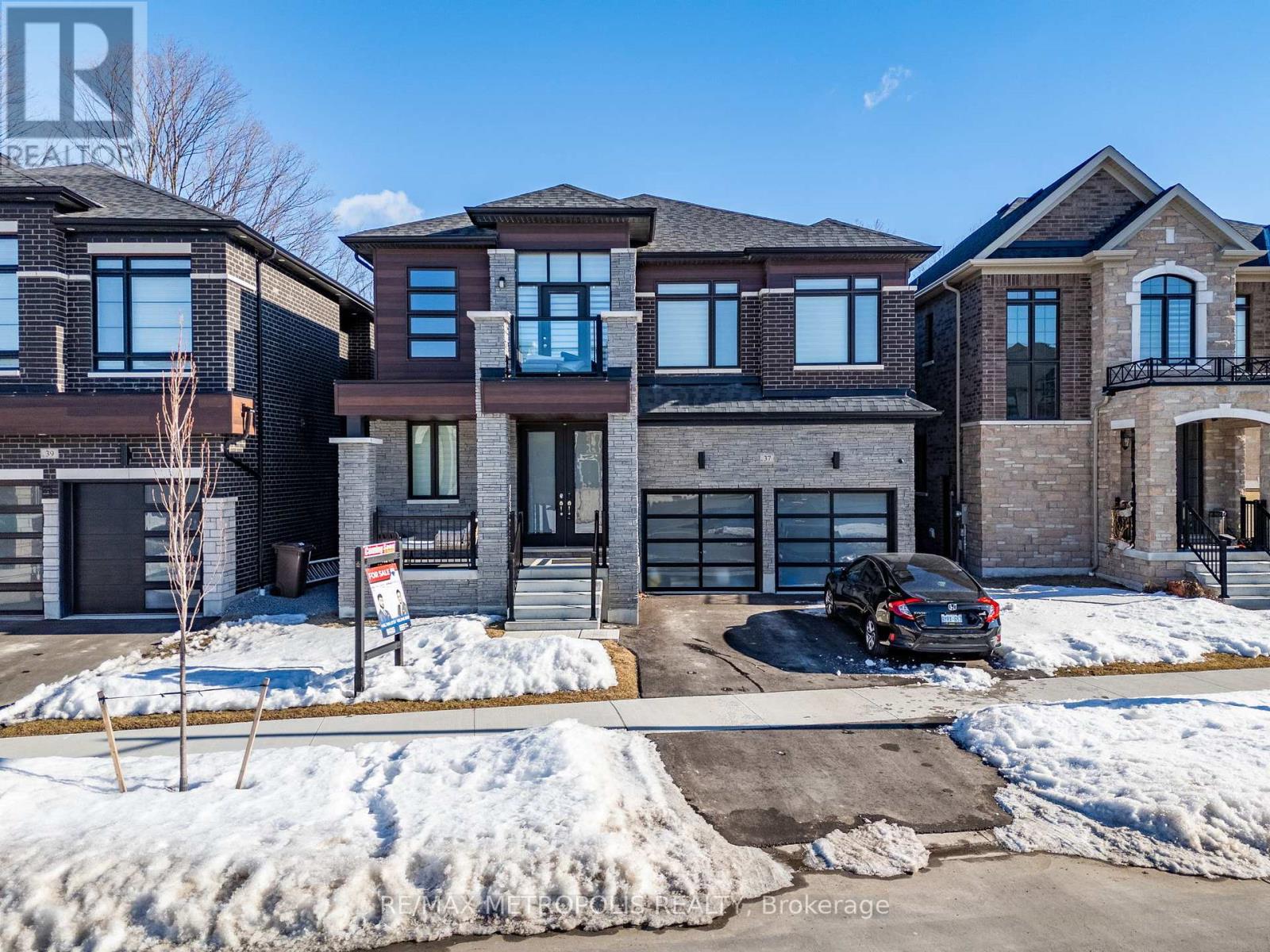171 Kenneth Hobbs Avenue
Whitby, Ontario
This beautiful 3 Bed 2 Bath + Den Freehold Townhome. Has an Exceptional Layout & 2 - Car Built - In Garage ! Featuring 9Ft Ceilings In the Main Floor Family Room and Soaring Cathedral Ceiling on the Upper Level, This Beautiful Home Offers Open Concept Kitchen/Dining/ Living Room Area Including W/O Kitchen To an amazing South-Facing Deck Which Has Gas Hook-up for BBQ. New Light Fixtures & vanity recently done. Proximately close to all areas such as highways, Shopping, Transit, Community Centre, Parks, Schools, Playground, Etc! This is in a great family community Whitby! (id:61476)
1850 Lotus Blossom Road
Pickering, Ontario
This Brand-new, spacious 5 +1 bedrooms, 4.5 bathroom home offers approximately 100K in premium upgrades and thoughtful design throughout. Nestled in the sought-after Seatonville community, this elegant residence blends comfort, style, and functionality - perfect for modern families. Brick & Stone Exterior with no walkway on the front driveway making parking and winters easier. Step into a sunken high-ceiling foyer that sets the tone for the rest of the home. The main floor features hardwood flooring, stained oak stairs, and an enclosed office with French doors-ideal for remote work. The open-concept kitchen is a chef's dream, showcasing quartz countertops, waterfall, upgraded cabinets, gold accents, backsplash, under-cabinet valence lighting, a premium range hood, stylish sink and faucet, and a waterline-ready fridge space. Entertain in style with a gas fireplace, pot light, stunning chandeliers, 8 feet tall doors with black handles & hinges throughout. Upstairs, enjoy 4 full bathrooms, including 3 ensuites, each with it's own walk-in closet-a rare and luxurious feature! Large families would love this home because other that the main primary bedroom, you get another large bedroom with soaring high 14 feet ceilings making you feel like you have two primary bedrooms. Additional highlights include: Double-car garage with EV charger rough-in, Heat Recovery Ventilation (HRV) System. Located minutes from Hwy 401/407/412, Hwy 7, Pickering Go Station, major shopping centers, banks, and top-rated schools-everything you need is within reach. A home this special must be seen to be truly appreciated. (id:61476)
921 Duncannon Drive
Pickering, Ontario
Welcome to this beautiful 5+1 bedroom, 4-bathroom home, located in one of Pickering's finest neighbourhoods and situated on a stunning ravine lot! This spacious 3,319 sq. ft. home(plus fully finished walk-out basement) combines elegance, comfort, and practicality, with breathtaking ravine views and plenty of privacy. The spacious kitchen is a chef's dream, featuring stainless steel appliances, a butler's pass-through to the dinning room, a large island, and plenty of cabinet space. Open to a bright breakfast area, with patio doors leading to the covered deck, perfect for family gatherings. The main floor also includes a formal dining room, a cozy office (which can easily be a 6th bedroom), a large family room with a gas fireplace, and a convenient main floor laundry room with direct access to the double car garage, which also has a walkout to the backyard. The main level is finished with hardwood floors, wainscoting, and crown moldings and also features a formal living room at the front of the home. The spacious primary suite is flooded with natural light, large walk in closet and a 5-piece ensuite with double sinks, a soaker tub, and a stand-up shower. 4 additional bedrooms complete the second floor, with a recently refreshed 4 piece bathroom. The finished basement is an entertainer's dream, with a walkout to the backyard and potential for an in-law suite. It includes a built-in bar with a sink and bar fridge (which could be converted into a second kitchen), a cozy living area with a wood-burning fireplace, pot lights, and large windows that bring in natural light. A convenient 2-piece bathroom completes the lower level.Step outside into your own private oasis, with an in-ground pool (2018) stunning stonework (2018), and a gazebo perfect for year-round relaxation. The backyard overlooks the ravine, offering peaceful nature views and plenty of space for outdoor activities.This home is ideal for growing families or those who love to entertain. (id:61476)
35 Mearns Avenue
Clarington, Ontario
Welcome to this charming and spacious 3+1 bedroom family home in North East Bowmanville, perfectly situated close to schools, parks, shopping, and transit, with quick access to both Highway 115 and 401 for easy commuting. Sitting on a large lot with a fenced backyard backing onto serene green space, this home offers privacy and a peaceful setting with no rear neighbors. Inside, the bright and inviting layout features pot lights throughout, luxury vinyl flooring, modern kitchen with a large island and walk out to the deck with an unobstructed view of beautiful green space. The walk-out finished basement provides a fantastic opportunity for an in-law suite or independent living space for grown children, complete with its own laundry area, a second laundry is conveniently located on the upper level. The prior owner converted half of the garage into a living space that can be used for a family room or an office , adding extra functionality to the home. This is an incredible opportunity for families or multi-generational living don't miss your chance to make it yours! Book your showing today! (id:61476)
26 Kenneth Cole Drive
Clarington, Ontario
Incredible opportunity to own a beautiful, detached home with 4+1 bedrooms and 3+1 washrooms. Offering over 3,000 sqft of living space. Nestled in the desirable Northglen Community, this home offers style, comfort, and convenience. Upon entering, you'll be immediately impressed by the open-concept main floor, designed to create a seamless flow between the spacious dining area, breakfast area, kitchen, and great room. The kitchen is a true highlight with extra tall kitchen cabinets, granite counter tops with back splash, gas stove and pot lights. The walkout to the backyard further extend the open concept, blending the indoor living area with the natural environment. Other features include grand double doors entry, 9-foot ceiling on main level, spacious formal dining room, hardwood throughout main floor and master bedroom, gas fireplace, freshly painted and many more. On the upper level, the oversized primary bedroom features a walk-in closet and a luxurious 5-piece ensuite with double sinks, tub, and shower. Three additional generously sized bedrooms, all with large windows & closets, share a 4-piece washroom. The finished basement extends the entertainment options offering a modern rec room, full bath, and an additional bedroom. Several Schools Within Walking Distance With The New North Glen Catholic Elementary School Coming In 2026 Steps Away! (id:61476)
185 Mary Street N
Oshawa, Ontario
Charming Detached Home In Oshawa Fully Upgraded & Move-In Ready!Step Into This Beautifully Updated Detached Home In Oshawa, Where Modern Upgrades Meet Timeless Charm! Featuring A Cozy Fireplace, A Main-Floor Laundry Room, And A Thoughtfully Designed Layout, This Home Offers Both Comfort And Convenience. Recent Upgrades Include A Custom Kitchen (2022) With New Appliances, Stylish Updated Lighting (2022), And A New Second Bathroom (2022) For Added Functionality. The Upstairs Bathroom Boasts Freshly Tiled Floors (2022), While Exterior Enhancements Like Vinyl Siding (2016), A Gated Driveway (2023), And Professional Landscaping (2023) Elevate The Home's Curb Appeal. Stay Comfortable Year-Round With A Gas Furnace (2016) And Air Conditioning (2021). Nestled In A Prime Oshawa Location Close To Schools, Parks, Shopping, And Transit, This Move-In-Ready Gem Is A Must-See. Book Your Private Showing Today! (id:61476)
934 Audley Road N
Ajax, Ontario
Welcome to this beautifully maintained 3 storey freehold townhome in a high-demand Central Ajax neighborhood, perfectly situated directly across from a scenic conservation green space. Offering 3+1 bedrooms and 4 bathrooms, this versatile home is ideal for families, remote professionals, or savvy investors. The ground-level features a private family room with direct access to Audley Road an ideal setup for a home office, rental suite, or home-based business with a separate entrance for clients. The fully finished basement includes a 4th bedroom and a 3-piece bathroom, adding valuable living space and income potential. Enjoy a bright, open-concept main floor with a combined living and dining area that walks out to a covered balcony perfect for morning coffee or evening relaxation. The family-sized kitchen boasts a spacious breakfast area, ideal for casual dining and entertaining. Upstairs, the large primary bedroom offers a four-piece ensuite and a walk-in closet, complemented by two additional spacious bedrooms. Located on a family-friendly street, you're just minutes from top-rated schools, Audley Rec Centre, parks, shopping, public transit, and more. This is a home with endless possibilities in a prime location! (id:61476)
163 Simpson Road
Ajax, Ontario
Abutting The Tree Lined Greenbelt Trail - 163 Simpson Rd Is Turning Heads With Its Natural Beauty, Spacious Layout And Backyard Oasis! This South-East Ajax Bungalow Exudes Curb Appeal With Its Gorgeous Stone Exterior Landscaping, Low Maintenance Gardens And 5-Car Driveway. Whether You Crave Morning Walks To The Lake Or Backyard Privacy, This 3-Bedroom Beauty Delivers Both. Enjoy Over 1100 Square Feet Of Above-Grade Living Space, Hardwood Floors, A Large 4-Piece Bath And A Walk-Out To A Multi-Level Deck. The Kitchen Features A Large Over-The-Sink Window That Overlooks The Side Yard, Granite Countertops, A Double Undermount Sink And An Eat-In Breakfast Area Perfect For Morning Coffee Or Family Meals. The Home Is Bright And Inviting. Full, Unfinished Basement Offers An Included Gas Fireplace And Rough-In For A Bathroom As Well As A Side Door Entrance Full Of Potential For A Secondary Suite Or Recreation Room. From Lakeside Strolls To Backyard Bliss, 163 Simpson Is Where Lifestyle Meets Opportunity. (id:61476)
118 - 1715 Adirondack Chase
Pickering, Ontario
Stylish & Elegantly Finished An Ideal First Home Complete With Private Garage!! Practically New, This Stunning 2 Bedroom, 2 Bathroom, 1045 Sq Ft Urban Townhome Is Nestled In The Sought-After Duffin Heights Area. Boasts A Contemporary Open Layout Kitchen Equipped With Stainless Steel Appliances, Quartz Countertops With A Breakfast Island, Sleek Glass & Porcelain Tile Backsplash, Smooth Ceilings, And Walk-Out To Private Deck. Enjoy The Convenience Of Direct Garage Entry, In-Suite Laundry & Affordable Maintenance Fees! (id:61476)
2130 Blue Ridge Crescent
Pickering, Ontario
Welcome to 2130 Blue Ridge Crescent, Pickering. The Perfect Family Home! Nestled in the highly sought-after Brock Ridges community, this beautifully maintained 3-bedroom, 4-bathroom detached home offers the ideal blend of comfort, functionality, and potential. From the moment you arrive, you'll be impressed by the exceptional curb appeal, featuring new interlocking, driveway and garage door (all 2024). Step inside to discover a spacious layout designed to suit any family lifestyle. The main floor boasts a cozy living room, an entertainers dining room, and a renovated eat-in kitchen (2018) with quartz countertops, ample storage, and a full pantry. Walk out from the kitchen to a raised deck overlooking ultra-private green space perfect for morning coffee or summer BBQs. Upstairs, the primary bedroom offers a tranquil retreat with a spa-like ensuite (2018). Two additional bedrooms provide generous space and closet storage. The fully finished basement (2020) adds even more living space, complete with a modern bathroom, laundry and a walkout to the backyard ideal for guests, in-laws, or a recreation area. Additional highlights include: Oversized garage (1-car) plus 3-car driveway parking and no sidewalk to clear. Updated windows, new roof (2024). Close proximity to top-rated schools, shopping, GO Transit, Highway 401, and 407. This turn-key property offers incredible value with room to make it your own. Don't miss this opportunity schedule your showing today!(Some photos have been virtually staged.) ** This is a linked property.** (id:61476)
37 Fruitful Crescent
Whitby, Ontario
Welcome To This Modern Luxury Home In The Community Of Williamsburg In Whitby Boasting A Practical Spacious Layout & Situated On A Premium Lot. This Gorgeous Sun-filled Home Offers The Perfect Blend Of Space & Comfort. Spacious First Floor Layout Offers A Formal Living or Dining Area, An Office, An Open Concept Family Room With Large Windows & Gas Fireplace, A Large Modern Eat-In Kitchen With An Oversized Island & Combined With A Vibrant Breakfast Area. Second Floor Offers A Grand Hallway With A Balcony And Four Spacious Bedrooms Each With Their Own Appointed Bathrooms. The Primary Bedroom Features Large Windows For Plenty Of Natural Light, 6-Piece Ensuite & An Enormous Walk-In Closet. Finished Basement With A Functional Layout Offers Large Open Space, Separate Entrance, Modern Kitchen Bedrooms, 4-Piece Spa-Like Bathroom, & A Massive Closet. Minutes To Great Amenities Such As Schools, Parks, Retails Stores, HWY & MUCH MORE! (id:61476)
17 Arfield Avenue
Ajax, Ontario
Elegant 4 Executive 2 1/2 Storey Detached Home located in sought after NE Ajax Medallion Castlefield Development. Soaring 12 foot ceiling on main floor and Master B/Room with high ceiling. Potlights on all floors. EAT IN family size kitchen and brand new Quartz counters and matching Backsplash, Centre Island and extensive wood cabinetry. His and Hers walk in closets, 5 piece ensuite with double sinks. Hardwood Throughout. Brand new ceramic floor in Kitchen and Breakfast area. Bright windows throughout. Fully finished basement with separate entrance with 2 + 1 bedrooms 1.5 washroom and complete kitchen with new appliances and new laundry. Currently tenanted for C$ 2,500.00. Inter-locked backyard with gazebo. 2 minutes to Audley State of the Art Rec centre, walking trails, Amazon, 401/407, GO Transit, Restaurants / Shopping. Steps to Durham transit. Buyer or Buyer agent to verify all measurements and taxes. OPEN HOUSE SUNDAY FROM 2-4PM (id:61476)













