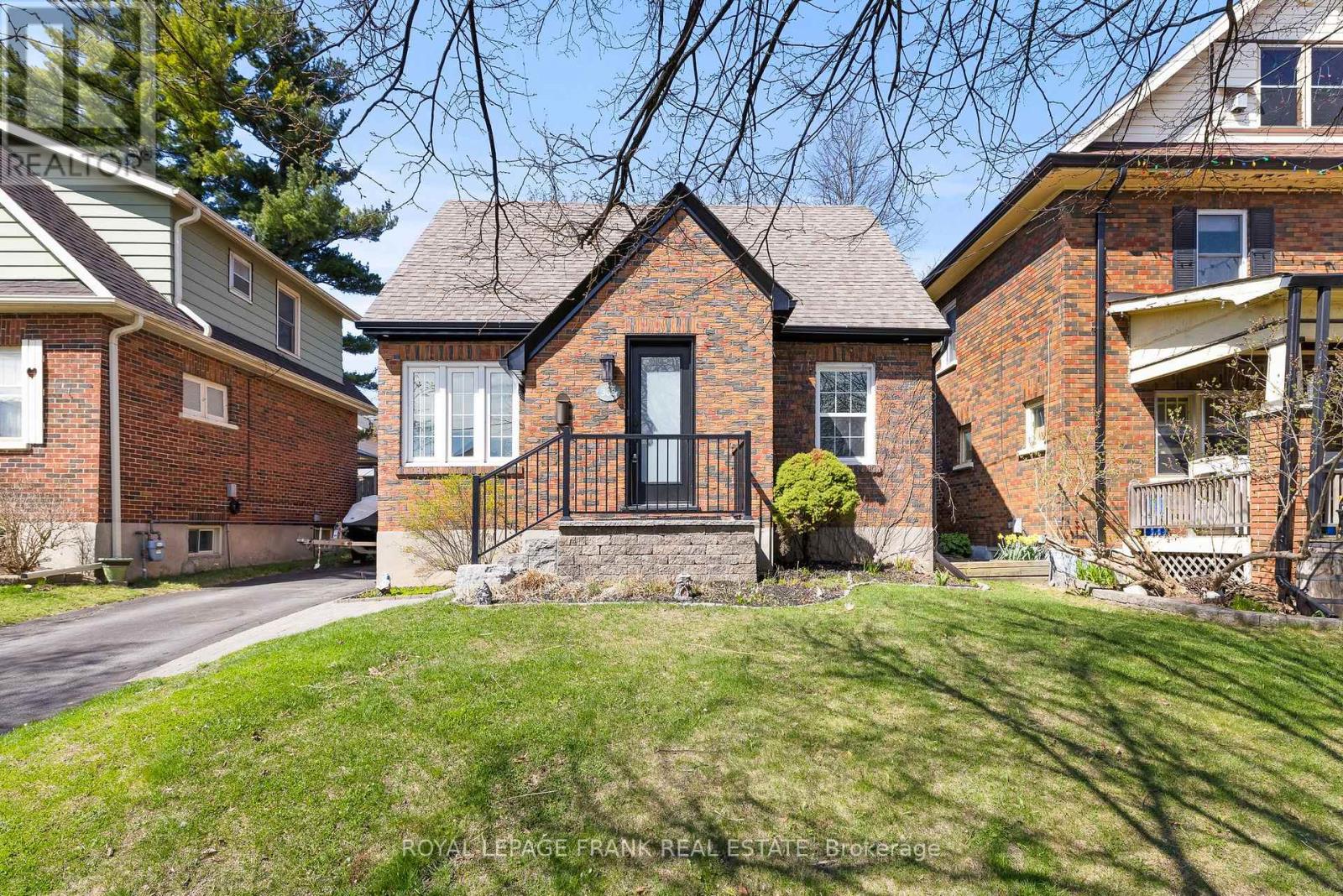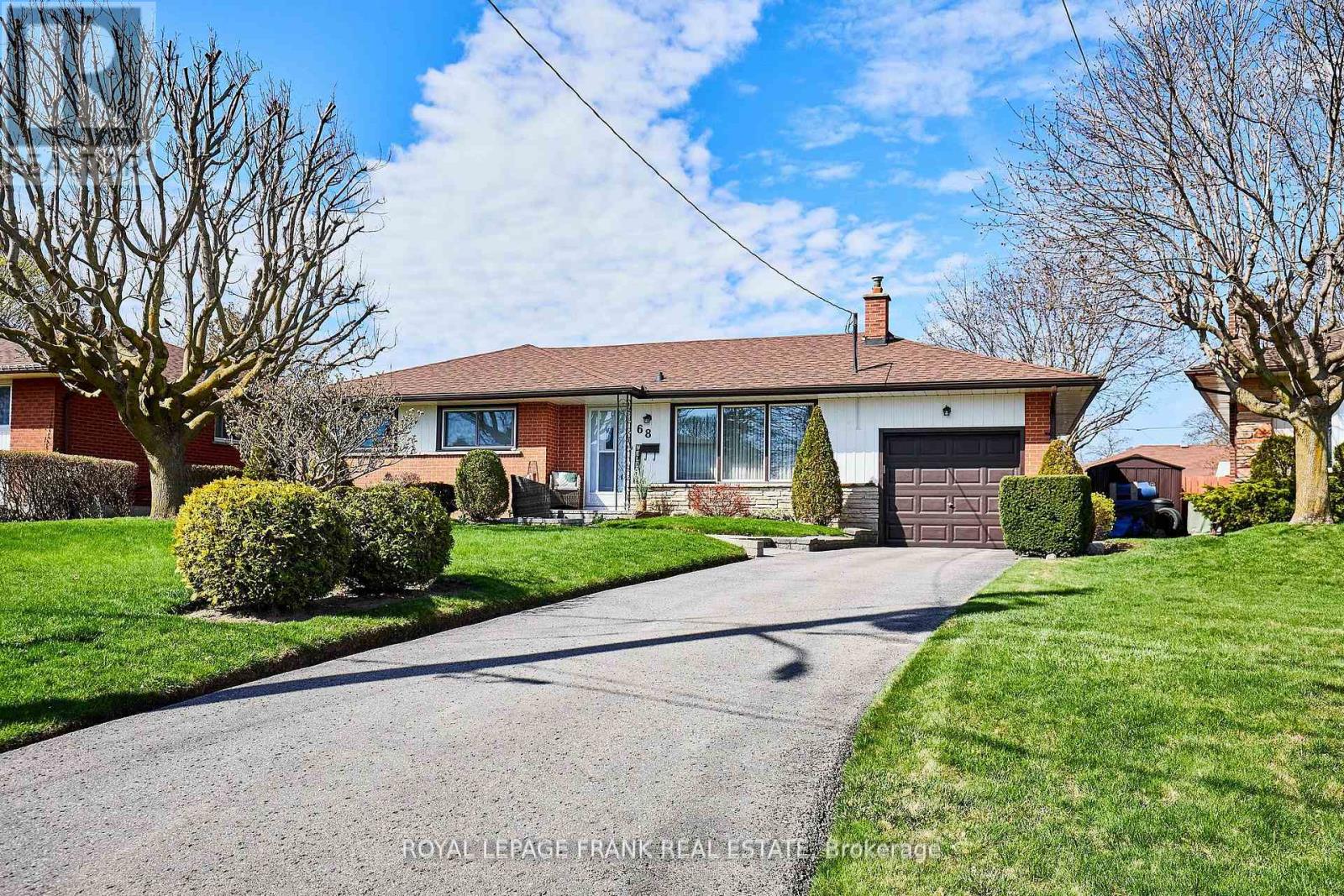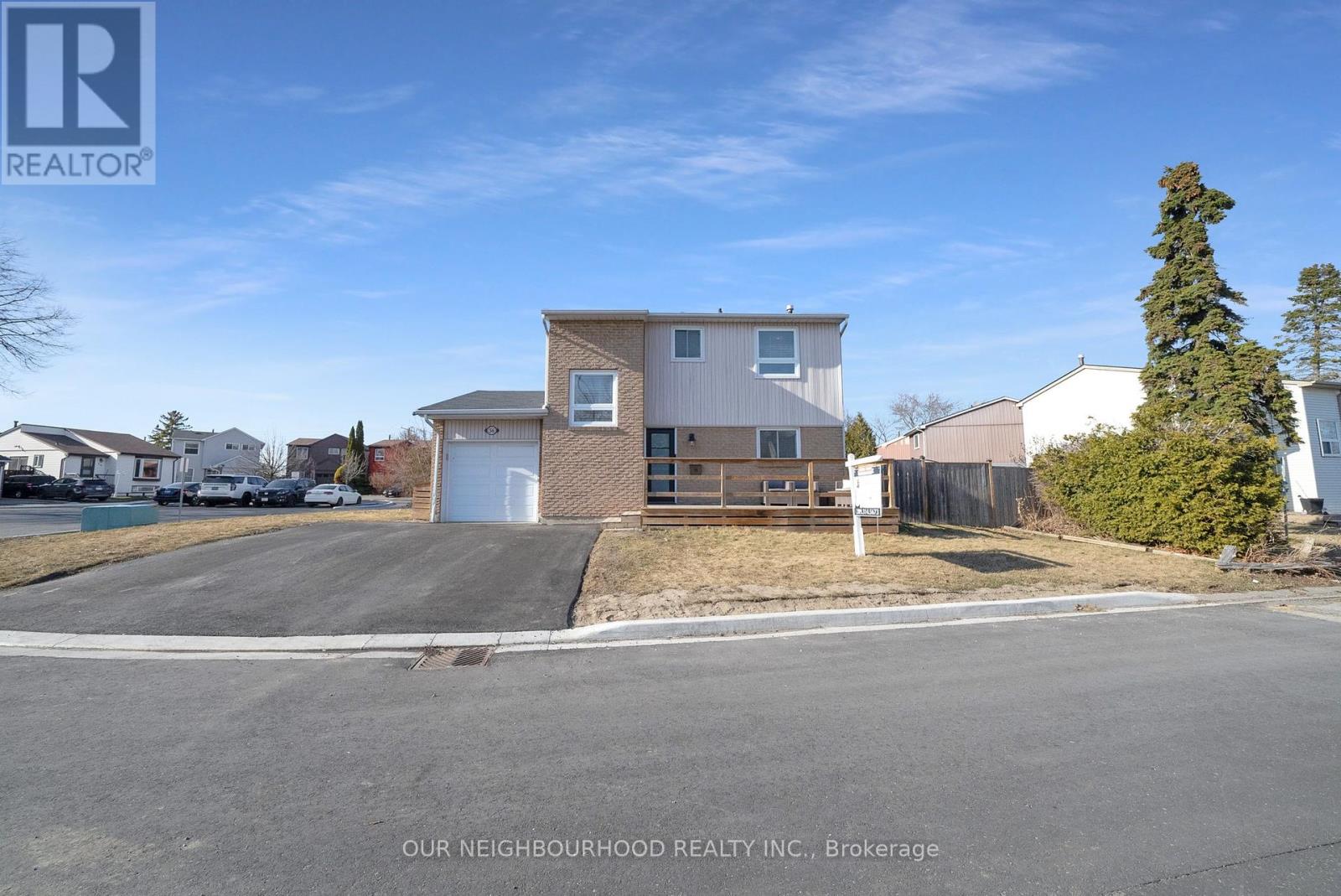71 Pontiac Avenue
Oshawa, Ontario
Ideal for First-Time Buyers, Contractors, Investors Charming North Oshawa Home on a Huge Lot . This freshly painted 1 1/2-storey home offers timeless character and incredible potential. Original hardwood floors, glass doorknobs, and warm architectural details add vintage charm, while the main floor primary bedroom, bonus family room, finished basement, and detached garage with hydro add flexibility and function. Set on a quiet, tree-lined street close to schools, shopping, and transitthis is a solid opportunity to make your move in a great location. (id:61476)
148 Niagara Drive
Oshawa, Ontario
Offers anytime! An outstanding family home in a prime North Oshawa neighbourhood, steps from Cedar Valley Conservation where you can explore trails and enjoy sightseeing the wildlife. The unique and highly desirable main floor layout features hardwood flooring throughout, cathedral ceilings in the foyer, a main floor laundry with access to the double car garage, and a home office enclosed with traditional French doors. The open concept eat-in kitchen features stainless steel appliances, a walk in pantry, and a breakfast area with a walkout to a fully fenced & landscaped backyard. The living room area features a cozy gas fireplace, with a formal dining room located right off the kitchen. On the second level, you will find 3 spacious bedrooms, with the primary bedroom featuring a walk-In closet and renovated ensuite. The fully finished basement provides an open concept recreation room with a gas fireplace, additional 4th bedroom, 3 pc bathroom, and plenty of storage space. Parking for 4 vehicles in the driveway, in addition to the double car garage. A perfect home for a growing family, close to all the amenities you need. Durham College, University & multiple schools nearby. Walking distance to Cedar Valley Conservation Area, parks, and Camp Samac Recreation Area. (id:61476)
108 George Reynolds Drive
Clarington, Ontario
Just in time for summer! Welcome to this stunning 3+1 bedroom, 3 bath home that offers the perfect blend of comfort, style and outdoor living. Nestled on a spacious lot with a private backyard oasis, this property is made for entertaining. Enjoy summer days by the inground swimming pool, surrounded by beautiful stamped concrete, or host unforgettable BBQ's on the expansive patio. Inside you will find an open concept main floor filled with natural light, featuring a modern kitchen with quartz countertops, a gas stove and a seamless flow to the backyard through the walkout. The layout includes 3 generous bedrooms plus a versatile fourth bedroom/office on the lower level, along with 3 well appointed bathrooms to meet all of your families needs. The home also offers 4 car parking - ideal for guests or multi vehicle families. This home truly checks off the boxes - stylish, functional and ready for summer enjoyment. Don't miss your chance to own this home! (id:61476)
308 Leslie Street
Oshawa, Ontario
Welcome home to this bright and charming home on a friendly and mature tree-lined street. This home is in the sought after community of O'Neill in Oshawa with historical homes, amazing trails and parks. This wonderful community is within walking distance to top rated schools, hospital, and a short drive to shopping and restaurants. There is a large backyard for children to play and dogs to run freely. The large picturesque window at the front with bold trim and the hardwood floors lend to a bright and beautiful space in the living and dining room on the main level. The kitchen has brand new S/S appliances, lots of cupboard space and overlooks the backyard. Not to mention the beautiful brand new black eavestroughs contrasting the beautiful brick. The spacious rec room has a 3 piece bathroom and allows plenty of room for fun and games and a great home theater system to relax and enjoy. This home must be seen! This home has been freshly painted - Top to bottom, has brand new S/S appliances and newer Berber carpet in basement. The roof is from 2010 and has 40 year shingles. Turn Key!! (id:61476)
30 Landerville Lane
Clarington, Ontario
OFFERS WELCOME ANYTIME! Welcome to 30 Landerville Lane, a spacious 3 bed, 3 bath end-unit townhome filled with warmth and natural light. Large windows throughout the home create a bright and inviting atmosphere from the moment you walk in. The eat-in kitchen offers plenty of space for casual dining, with room to gather around the table for meals or conversation. The living and dining areas are comfortably sized, ideal for both relaxing and entertaining. Each of the three bedrooms is well-proportioned and features ample closet space, offering the comfort and storage you need. Step outside to your private, fully fenced backyard, where a large deck and generous yard provide the ideal setting for outdoor relaxation, BBQs, or gardening. Whether you're enjoying a quiet afternoon or hosting loved ones, this outdoor space is a true extension of your home. This home has also seen a number of thoughtful upgrades in recent years, including new attic insulation (R60, 2024), new window installation (2024), a Daikin One smart thermostat (2024), and a high-efficiency Daikin furnace and heat pump system (2024), offering improved comfort and energy savings. A water softener was added in 2023, and the exterior was enhanced with updated driveway paving, landscaping, and hardscaping in 2021boosting both curb appeal and function. Additional updates include a replaced eavestrough (2023) and basement waterproofing (2022), further contributing to the home's durability and peace of mind. Located just minutes from parks, schools, shopping, and with easy access to Highway 401, this townhome offers a rare combination of peaceful living and convenience, making it the perfect place to call home. Highway 418, big box stores, and the future GO train. (id:61476)
68 Gatineau Street
Oshawa, Ontario
Welcome to this charming detached bungalow, nestled in a mature, sought-after neighborhood. This home boasts 3+1 spacious bedrooms and 2 updated bathrooms, making it a perfect place for a growing family. Enjoy an abundance of natural sunlight throughout the home, highlighting the recent updates in both the kitchen and bathrooms, as well as the recently updated basement flooring. The backyard is a must see, featuring a beautiful pool that creates your very own personal oasis, ideal for relaxing or entertaining. Plus, with many local amenities just a stones throw away, this location offers both convenience and comfort (id:61476)
56 Lucas Lane
Ajax, Ontario
Water and Building insurance Included In Maintenance! This Gorgeous 3+1 bedroom, 3 bathroom detached Home has been meticulously renovated to offer a fresh and modern living space. From the moment you enter, you'll be captivated by the open concept layout that seamlessly blends elegance and comfort.The spacious living area is perfect for entertaining, filled with natural light that spills in through expansive windows, creating a warm and inviting ambiance. A Lovingly finished basement with newer 3 pc Bathroom provides a great sanctuary for guests or an escape from your perfect children! The contemporary kitchen checks all the boxes, featuring sleek finishes and ample counter space to prepare your favorite meals.Step outside to your generously sized lot, ideal for outdoor gatherings, gardening, or simply enjoying the tranquil surroundings. Whether you're hosting friends or enjoying a quiet evening, this home offers the perfect backdrop.Don't miss the opportunity to own this beautiful Home that combines all the amenities of South Ajax living with all the modern comforts you could wish for. (id:61476)
1097 Lockie Drive
Oshawa, Ontario
Step into this stunning 3-storey freehold townhouse, ideally situated in North Oshawa's sought-after Kedron neighbourhood. Boasting a charming brick exterior and no maintenance fees, this 1,418 sq ft home offers exceptional value. Inside, you'll discover 2 spacious bedrooms + 1 Den, 2 full bathrooms upstairs, and a convenient powder room on the main level. Need more space? The versatile denoriginally offered by the builder as an optional third bedroomcan easily be transformed to suit your needs The open-concept main floor showcases a bright and airy living and dining space with 9-foot ceilings, oversized windows, and a modern kitchen featuring a centre island, walk-in pantry, and walk-out to your private balcony. The primary bedroom is a true retreat with his-and-hers closets, a 4-pc private ensuite, and access to a second balcony, perfect for enjoying your morning coffee during the warmer months. The unfinished basement offers plenty of storage space. Located just minutes from public transit, Hwy 407, top-rated schools, parks, restaurants, Durham College, Ontario Tech University, Costco, Cineplex, Walmart, Home Depot, Delpark Homes Comm. Centre and more! This unbeatable location has everything at your doorstep. Complete with a built-in single-car garage and an additional driveway parking space, this home checks all the boxes! (id:61476)
21 Aldcroft Crescent
Clarington, Ontario
Welcome To 21 Aldcroft Cresent! This Spacious 4+1 Bedroom, 4 Bath Home Boasts A Finished Basement & Is Situated In A Sought After North Bowmanville Neighbourhood! Main Level Features 2 Pc Bath, Laundry Area, Living And Dining Areas With Hardwood Floors Throughout, Bright Eat-In Kitchen With Walk-Out To Large Deck & Separate Family Area With Gas Fireplace! Leading Up The Hardwood Staircase On The Second Level You Will Find 4 Spacious Bedrooms & 2 Full Baths Including Oversized Primary Bedroom With Walk-In Closet & Ensuite Bath! Finished Basement Features 3 Pc Bath, 5th Bedroom & Large Rec Area With Built-In Bar! Large Fully Fenced Back Yard Perfect For Entertaining In Those Summer Months! Excellent Location In Family-Friendly North Bowmanville Neighbourhood Walking Distance To Schools, Parks & Transit, Mins From 401 Access! See Virtual Tour!!! Open House This Sat & Sun 12-2! (id:61476)
191 Carnwith Drive E
Whitby, Ontario
Welcome to this beautifully upgraded, freehold townhouse, ideally located in the heart of Brooklin! With 3 spacious bedrooms, 3 bathrooms, and a professionally finished basement, this home offers approx.1700 sq ft of thoughtfully designed living space - perfect for families, first-time buyers, or downsizers seeking comfort and style.Curb appeal shines with a stone front walkway and landscaped yard truly pretty as a picture. Inside, the main floor features a welcoming foyer and bamboo flooring in the spacious, open-concept living and dining area. The renovated kitchen '17 is a true showstopper with quartz countertops, modern cabinetry, and a custom backsplash, opening to the cozy family room with a gas fireplace (currently used as a dining area). Walk out to a private, zen-like courtyard featuring a large deck with pergola '18, stone patio and walkway '18, garden shed, and lush perennial gardens - your personal outdoor oasis.Upstairs, enjoy three generous bedrooms with updated laminate flooring and stylish bathrooms with quartz counters. The primary suite offers a walk-in closet with custom built-ins for smart storage.The professionally finished basement '17 includes pot lights, a spacious rec room, and ample storage - ideal for family movie nights, a playroom, or home gym. Enjoy walkable access to top-rated schools, parks, shops, and transit. This turnkey home offers a rare blend of modern upgrades and peaceful outdoor living in one of Brooklin's most desirable communities. (id:61476)
316 King Street E
Oshawa, Ontario
Charming 2-Storey Home in the Heart of O'Neill in Oshawa. Huge Lot, Character-Filled Home! Welcome to this beautifully maintained 2-storey home in Oshawa's desirable O'Neill neighbourhood. Situated on a sunny south-facing lot, this property blends timeless character with modern updates and unbeatable location. From the moment you arrive, the stucco exterior and inviting enclosed porch (perfect as a mudroom for boots and coats!) set the tone for the warmth and charm found throughout the home. Inside, you'll find original hardwood floors, arched doorways, and classic ceiling beams, all adding to its distinctive appeal.The bright, south-facing front living room features a cozy wood-burning fireplace and flows into an open-concept kitchen and dining area with a large island ideal for family dinners or entertaining. A thoughtful main floor addition offers bonus living space, while the mud/sunroom at the entrance provides a quiet retreat or home office option.Upstairs, the spacious primary bedroom includes his and hers closets, and the updated bathroom features a new vanity and stylish fixtures. The basement has been spray-foam insulated, and key infrastructure updates have been made, including a 3/4" water main replacement. Step outside to enjoy the massive backyard, complete with garden beds, a storage shed, and a large deck, ready for summer gatherings or a future pool! The detached garage and double front driveway offer parking for 5+ cars, including side-by-side parking, a rare find in this area. Located within walking distance to downtown restaurants, Costco, Oshawa Centre, Tribute Communities Centre, and excellent schools (including Coronation PS, ONeill CI, and Walter E. Harris for French immersion), this home puts everything you need within easy reach. With great neighbours, character around every corner, and smart updates already done, this home is a true gem!! (id:61476)
23 Great Gabe Crescent
Oshawa, Ontario
Welcome to this bright and stylish 2-bedroom, 2-bathroom townhome in the highly sought-after and fast growing Windfields community of North Oshawa! Ideal for first-time home buyers, this well-designed home offers a smart layout across three levels, complete with a built-in 1-car garage. The main level features direct garage access, a large foyer and utility room with additional storage. On the second floor, you'll enjoy an open-concept living and dining area with a walkout to a cozy porch, perfect for summer BBQs or relaxing with your morning coffee. The inviting kitchen includes plenty of cabinet space and room to entertain. Upstairs, you'll find two generous bedrooms and a full bathroom, ideal for couples, young families, or roommates. Located just minutes from Costco, Ontario Tech University, the 407, top-rated schools, parks, and shopping, this home combines comfort and convenience in a family-friendly neighborhood that continues to grow. With low-maintenance living and move-in-ready appeal, this is your chance to get into the market and start building equity in a vibrant community. (id:61476)













