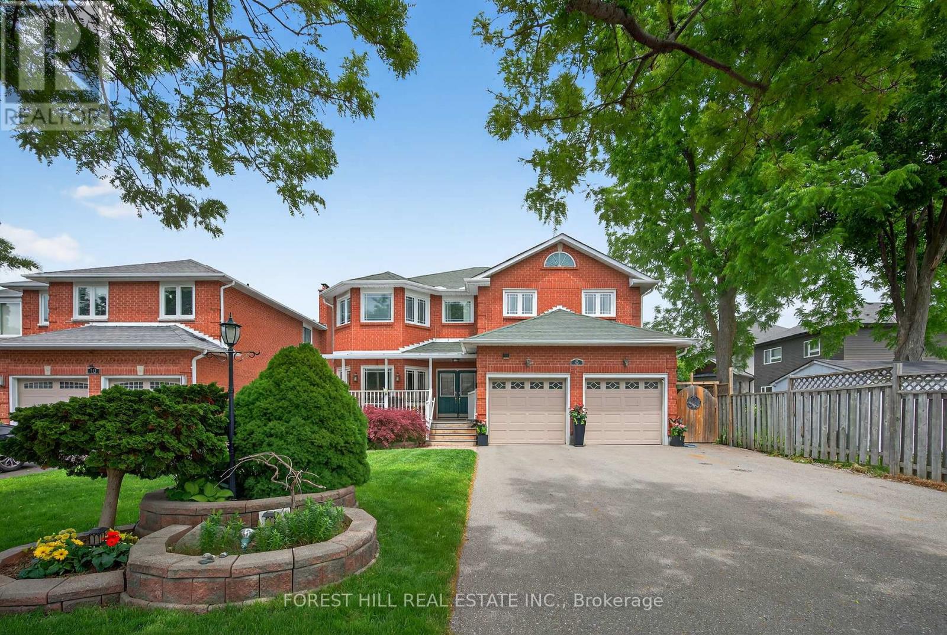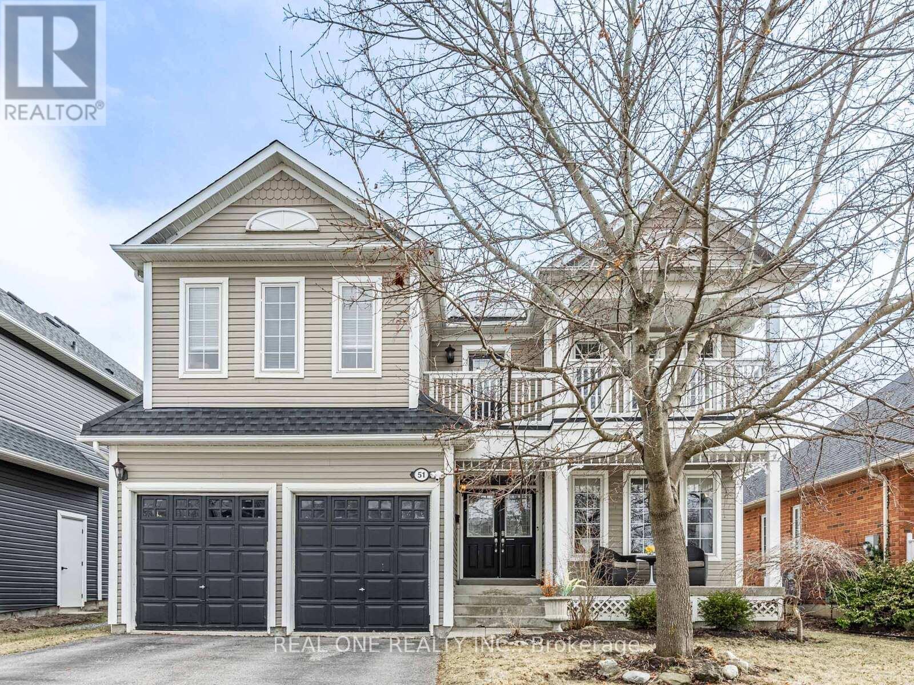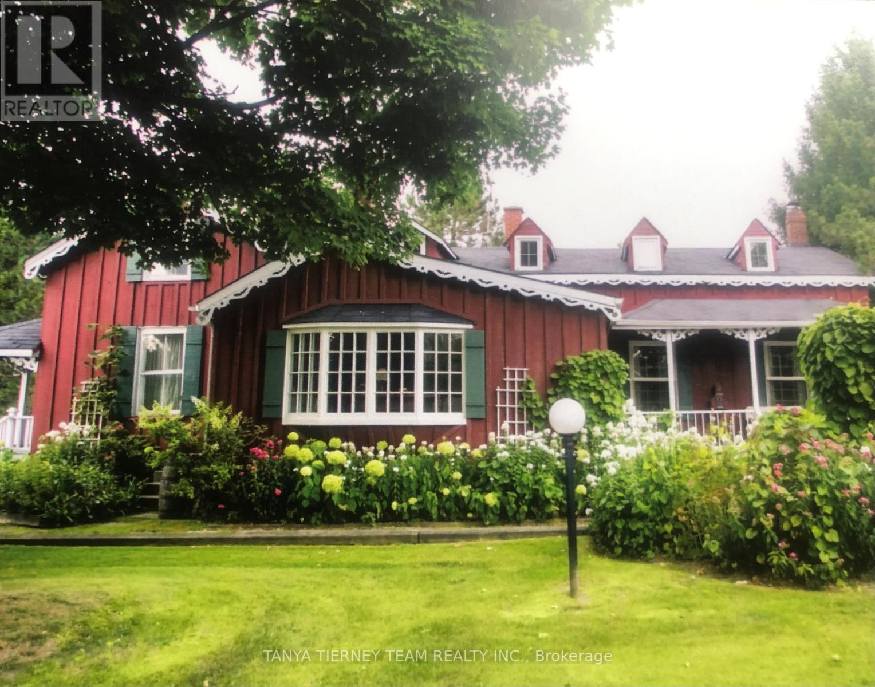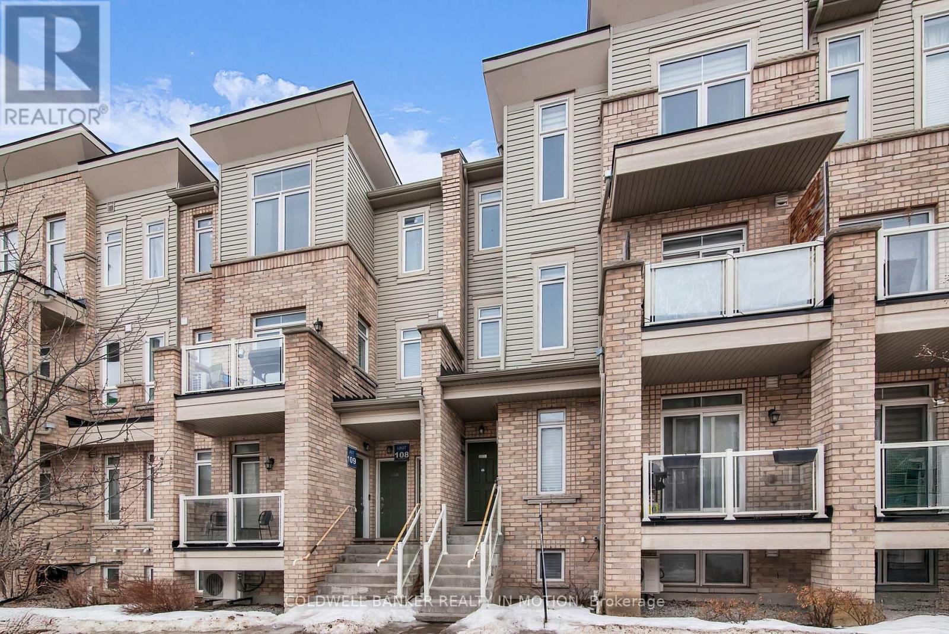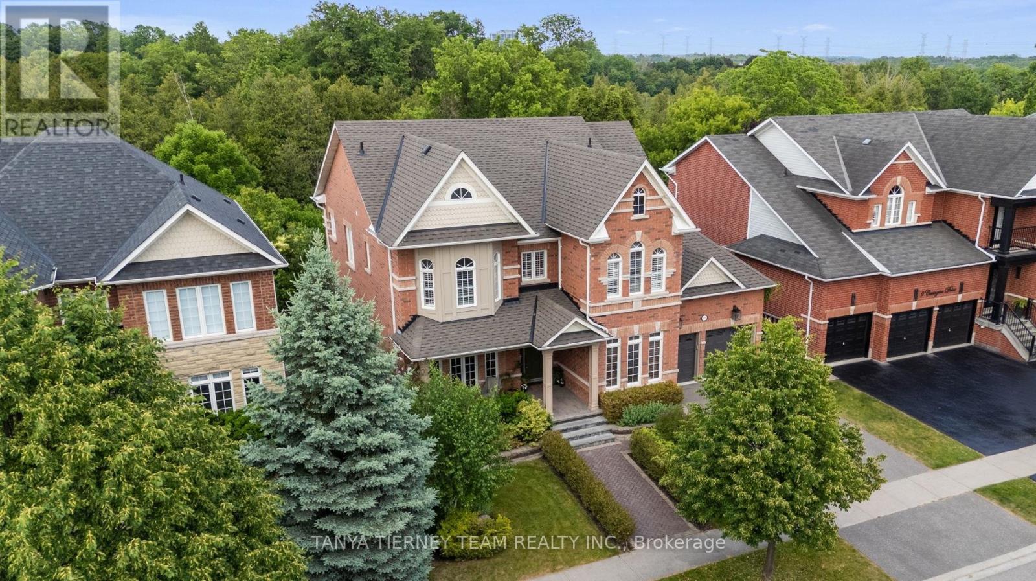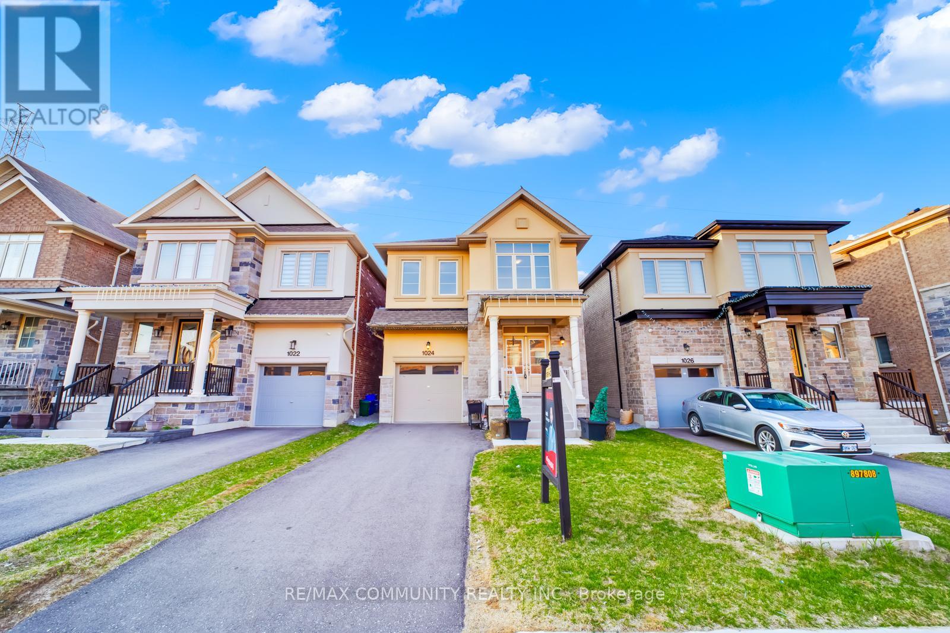8 Bridle Court
Clarington, Ontario
Incredible Family Home with Backyard Oasis in Clarington! Welcome to this stunning 5+1 bedroom executive home offering over 4,500 sq.ft. of luxurious living space in one of Clarington's most desirable neighbourhoods. From the beautifully landscaped front yard and inviting porch to the backyard retreat, this home is designed for comfort and unforgettable entertaining. No detail has been overlooked. Step into the main level adorned with gleaming hardwood floors, an elegant layout, and an abundance of newer in-ground pool, travertine stone patio that stays cool underfoot, a fully equipped outdoor kitchen, and sunroom with a hot tub perfect for relaxing year round. There are so many different spots in this home to just hang out. Upstairs, you'll find five generously sized bedrooms, ideal for a growing family or hosting guests. Enjoy peace of mind with updated pool equipment and accessories, a front irrigation system, and countless upgrades throughout. This is more than a home, it's a lifestyle. Come get it! (id:61476)
20 Rosemarie Crescent
Whitby, Ontario
Beauty, Elegance and Functionality all wrapped up in this exceptional raised Bungalow. Situated on a quiet, mature street surrounded by all amenities. This all Brick 2+2 bedroom boast Hardwood floors, Modern Kitchen, granite counter tops custom backsplash, finished basement features 2 bedrooms, laundry room, Gas fireplace separate entrance walkout to deck to fully fenced yard. Close to great restaurants, shopping, worship , schools 401/407/412 highways. (id:61476)
51 Hanson Crescent
Whitby, Ontario
Stunning 4-Bedroom Home in Sought-After, Family-Friendly Brooklin! This beautifully upgraded home is loaded with premium finishes throughout. Featuring rich hardwood and slate flooring, a gourmet kitchen with double built-in ovens, gas range, large island, custom backsplash, under-cabinet lighting, and sleek stainless steel appliances. Thoughtfully designed with one of the best layouts in the area - offering both functionality and flow that truly set it apart. Upstairs, enjoy a spacious primary retreat complete with a luxurious 4-piece ensuite, soaker tub, and heated floors. Three additional large bedrooms offer plenty of space for the whole family, including a Jack & Jill washroom and a walk-out balcony. Step outside to a gorgeous natural wood deck with a custom pergola - your own private outdoor escape, perfect for elegant entertaining or quiet evenings. Additional highlights include central vac, water softener, and convenient main floor laundry. This home truly has it all - Don't miss this incredible opportunity! (id:61476)
130 Myrtle Road E
Whitby, Ontario
Lifted from the pages of a magazine, this rarely offered heritage farmhouse with annex is situated on a picturesque 1 acre lot in the Oak Ridges Moraine in the prestigious community of Ashburn! Offering over a century of design & character with many luxurious upgrades throughout including exposed beam ceilings, gleaming wide pine plank floors, tongue & groove paneling, crown moulding, designer decor, 4 fireplaces, 2 laundry rooms & the list goes on. The family sized eat-in kitchen boasts a stunning electric fireplace with custom surround, marble counters, centre island, backsplash, bay window overlooking the front gardens & access to the 2nd level. There are 2 separate staircases - one from the kitchen and one from the family room. Designed with entertaining in mind with the elegant formal living room, dining room & den area with dry bar. Impressive family room with beamed ceilings, garden door walk-out to the yard & gas fireplace accented by a stunning floor to ceiling stone fireplace with fossils/beam mantle & additional french wood stove. Upstairs offers 3 spacious bedrooms including a primary retreat with sitting area & his/hers closets with organizers. Guest suite with 4x4 skylight & spa like semi ensuite with additional skylight, custom vanity & relaxing original claw foot tub! The separate annex offers private separate entry with cozy porch & 2nd access through the main house. Open concept design with 8ft ceilings, generous living & dining rooms, spacious kitchen, 4pc bath, separate laundry & gorgeous oak spiral staircase to the loft bedroom with walk-in closet & electric fireplace. The treed 220x200 ft lot features 3 outbuildings consisting of the original driveshed, interlocking stone patio with fire pit, maintenance free perennial gardens & more! This one of a kind family home has been meticulously updated all while maintaining the character & charm of yesteryear! (id:61476)
106 - 1775 Rex Heath Drive
Pickering, Ontario
Welcome to the Desirable Duffin Heights Community in Pickering! Step Into This Beautiful, Modern, Two-Bedroom (BEDROOMS ARE CONVENIENTLY SITUATED ON THE 2ND LEVEL WITH LARGE WINDOWS.NOT LIKE OTHER MODELS WITH BEDROOMS SITUATED BELOW GRADE LEVEL & BASEMENT LIKE WINDOWS), Two Bathroom Stacked Townhome Filled with Natural Light And large Windows. The Bright, Open-concept Kitchen Has Quartz Countertops and a Breakfast bar That Seamlessly Flows Into the Living and Dining Areas. This Townhome is ideally located close to Highways 401 and 407. This Property is close to schools, Shopping,Parks,Conservation areas & Pickering Golf Club. This Townhome is a great opportunity for a first-time home buyer, New Family Home Or An Investor. (id:61476)
603 - 2545 Simcoe Street N
Oshawa, Ontario
Brand new, east-facing 1-bedroom, 1-bath condo with open views on the quiet side of the building in the heart of North Oshawa! Enjoy a bright and functional open-concept layout with floor-to-ceiling windows, stainless steel appliances, and a spacious bedroom with walk-out to an oversized balcony. Ideally located just steps to Ontario Tech University, Durham College, Costco, and RioCan Windfields Shopping Centre. Quick access to Hwy 407. Residents enjoy 27,000+ sq. ft. of premium indoor and outdoor amenities including a rooftop terrace, fitness centre, yoga studio, co-working lounges, 24/7 concierge, party room, guest suites, and more. (id:61476)
229 5th Concession Road
Ajax, Ontario
Nestled on a 2-plus acre lot and surrounded by protected greenspace, this custom-built 5-bedroom home is a vision of luxury. This gorgeous property showcases exquisite finishes, including soaring ceilings, porcelain, and marble tile, coffered ceiling, and hardwood flooring. Step outside and begreeted by a fully landscaped lot featuring a covered porch, an inviting outdoor fireplace, and a spacious covered patio. The chef's kitchen is a culinary delight, and every inch of this property exudes elegance and comfort. **EXTRAS** Lot Description: LOT 2, PLAN 40M2460 SUBJECT TO AN EASEMENT AS IN PI28655 SUBJECT TO AN EASEMENT ASIN PI33999 SUBJECT TO AN EASEMENTFOR ENTRY AS IN DR1524960 TOWN OF AJAX (id:61476)
11 Covington Drive
Whitby, Ontario
The 'Nottingham' by Queensgate Homes nestled on a premium 60x140 ft treed ravine lot with pool, hot tub, extensive landscaping & walk-out basement! No detail has been overlooked from the moment you arrive at this Brooklin family home featuring a true backyard oasis complete with 18x41 ft saltwater pool, hot tub, incredible interlock, lush gardens & composite deck with unobstructed ravine views. Inside offers luxury upgrades throughout including hardwood floors & staircase, pot lighting, california shutters & the list goes on... Elegant formal living room & dining room with coffered ceiling & wainscotting. Kitchen with breakfast bar, ceramic backsplash & floor, stainless steel appliances & spacious breakfast area with garden door walk-out to the deck. Impressive family room with custom built-ins & cozy gas fireplace with stone mantle & backyard views. Convenient main floor laundry with garage access & office with french door entry. Upstairs offers 4 well appointed bedrooms, primary retreat with 5pc ensuite, electric fireplace & his/hers walk-in closets. 2nd bedrooms with 3pc ensuite, vaulted ceiling & built-in bed with shelving. Designed with entertaining in mind in the fully finished walk-out basement featuring a stunning glass staircase, large rec room with dry bar & gas fireplace, 5th bedroom, 3pc bath with jetted rainfall shower, built-in sauna with change room, exercise room, cold cellar & ample storage space. Situated amongst executive homes, steps to schools, parks, trails, downtown shops & easy 407 access for commuters. Don't miss your opportunity to live on the prestigious Covington Drive! (id:61476)
6 Lurosa Crescent
Whitby, Ontario
This bright and spacious all-brick, fully detached home is nestled in the highly sought-after Taunton North Whitby community! Offering 1,432 sqft of beautifully appointed living space PLUS a fully finished basement with trendy new flooring (2024), a second kitchen, 3-piece bath, perfect for an in-law suite or extended family living! Truly move-in ready, this home has been meticulously maintained and thoughtfully upgraded, allowing you to settle in comfortably from day one. Boasting fantastic curb appeal on a premium 34ft wide lot, beautiful double door entry, a widened driveway for side-by-side parking, and direct access to the home from the garage. Upgraded crisp white kitchen and stainless steel appliances, spacious living room with a cozy gas fireplace, open-concept and walkout to the deck, ideal for effortless entertaining or unwinding in comfort. Tons of large windows throughout the home, including a striking skylight over the staircase, fill the home with natural light. Roomy primary retreat suitable for a King-sized bed, complete with walk-in closet and 3pc ensuite. Two additional generously-sized bedrooms offer ample closet space and large windows. Topping it off, the finished basement suite with 2nd kitchen also features a cold room (cantina) and generous storage throughout. Step out onto the deck with modern gazebo, and dine alfresco on the deck, while the kids enjoy the newly upgraded pool (2024) and roam free in the fenced backyard -- perfect for summer BBQs this summer -- a dream setting for your best summer memories. Located just steps to Robert Munsch Public School with Child Care (before & after school) for super quick pick up and drop off! Minutes from historic downtown Whitby with farmer's markets, local shops, dining, & year-round events. Enjoy easy access to the 407, 401 & Whitby GO, plus nearby shopping, community centre & the renowned Thermea Spa Village. This North Whitby gem stands tall and truly has it all. Priced to sell! (id:61476)
1055 Honeycomb Path
Oshawa, Ontario
Discover the charm of this brand new, never-lived-in Freehold POTL townhome by award-winning Minto Communities, nestled in the heart of North Oshawa. This rare end unit offers premium, unobstructed views of the private park and greenspace, creating a balance of peace and tranquility. With just over $25,000 in upgrades, and approximately 1,484 sq. ft. of thoughtfully designed space, the home features an open-concept layout, enhanced by oversized and side windows that flood the interiors with natural light.Steps from visitor parking and just minutes to Hwy 407, Durham College, UOIT, shopping, parks, and more this location offers the perfect blend of comfort and convenience. To add even more value, closing costs have been reduced, and the home includes a smart home package and appliance voucher making it a seamless, move-in-ready experience from day one. See attached Feature Sheets, Floor Plan, and Virtual Tour! (id:61476)
1063 Honeycomb Path
Oshawa, Ontario
Step into the comfort and elegance of a brand new, never-lived-in townhome, where every corner exudes freshness and modern design. This home is bathed in natural light from oversized and extra side windows, enhancing the open-concept layout with a bright, airy feel. Built by award-winning Minto Communities, this townhome is approx. 1,628 sq. ft. with just under $20,000 in upgrades. The home also includes a reduced closing cost incentive, a smarthome package, and a voucher for brand new appliances adding even more value and convenience. Perfectly located in a vibrant, growing North Oshawa community, just minutes from Highway 407,Durham College, UOIT, parks, shopping, and everyday essentials. Whether you're a first-time buyer or looking for a fresh start, this home offers style, space, and lasting potential in one of the city's most exciting new developments. See attached for Feature Sheets, Floor Plan & Virtual Tour! (id:61476)
1024 Skyridge Boulevard
Pickering, Ontario
Discover the perfect blend of luxury, functionality, and modern living with this stunning6-bedroom detached home. Built by the renowned AspenRidge Homes, this exceptional property boasts 2,750 sq. ft. of thoughtfully designed space and is less than three years old. From the momentyou step inside, you'll be captivated by the impressive 9-foot ceilings, elegant hardwood fooring, and a warm, inviting gas freplace that sets thetone for sophistication. The open-concept main foor fows seamlessly into a chef's dream kitchen, complete with extended-height uppercabinets, pots and pans drawers, an undermount oversized sink, quartz countertops, and premium stainless steel appliances all meticulouslydesigned to elevate your cooking and entertaining experience. Upstairs, you'll fnd four generously sized bedrooms, modern washrooms withstylish fnishes, ample closet space, and a convenient upper-foor laundry. The spa-inspired primary ensuite features a glass shower, afreestanding soaker tub, and a walk-in closet that ensures both luxury and practicality. But it doesn't stop there! The professionally fnishedbasement, completed by the builder, offers incredible fexibility and income potential with two additional bedrooms, a spacious recroom, akitchenette, a full washroom, a cold cellar, and private laundry. With its walk-up separate entrance, the space is ideal for renting out, generating up to $2,000/month in income, or providing a private retreat for extended family. Nestled in a tranquil and family-friendly neighborhood, this home offers unmatched convenience with easy access to top-rated schools, parks, shopping centers, major highways, hospitals, community centers, recreational facilities, and golf clubs. This property is not just a house; its an opportunity to elevate your lifestyle and create lasting memories. Don't miss your chance to own this extraordinary home! (id:61476)


