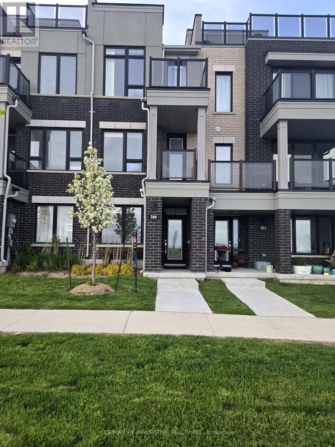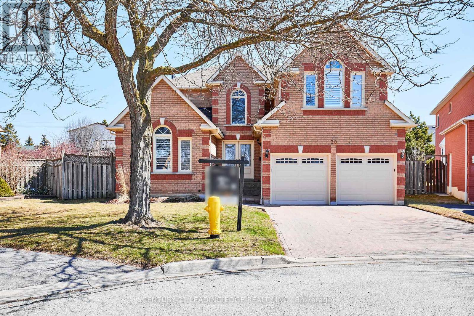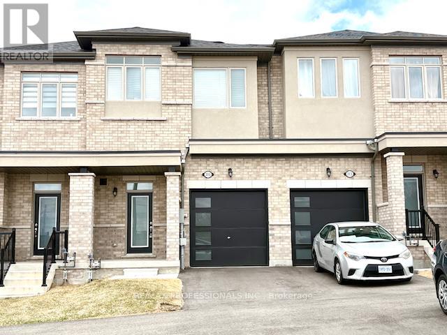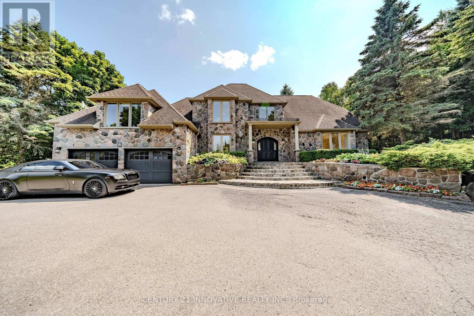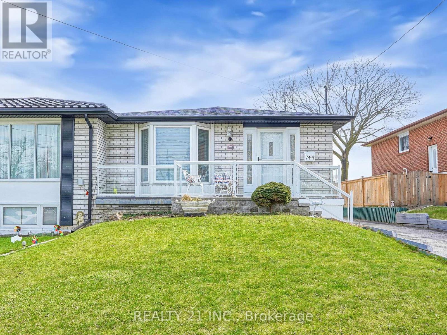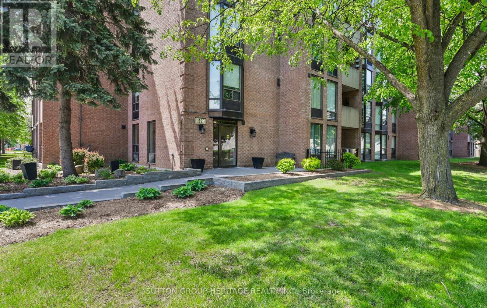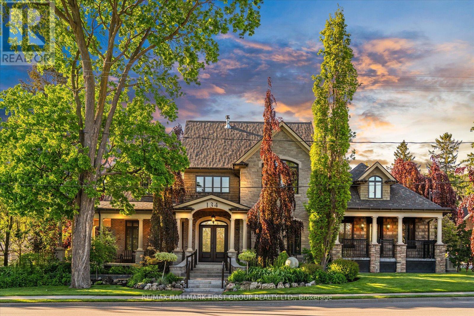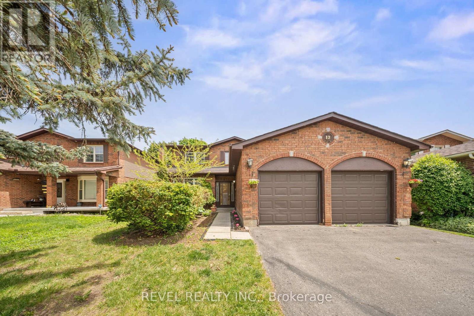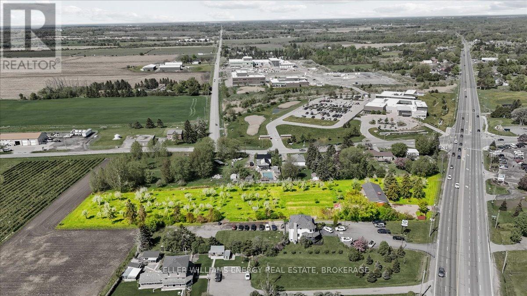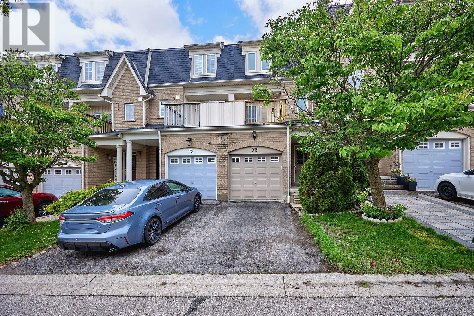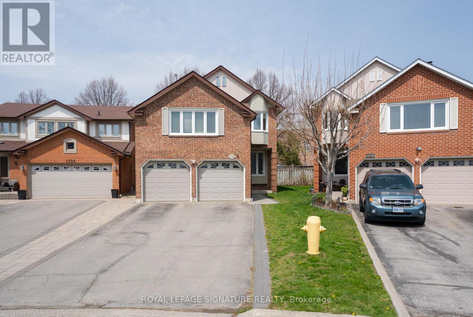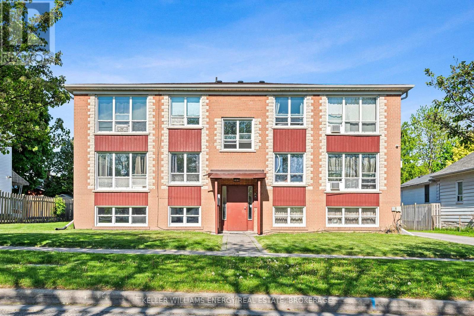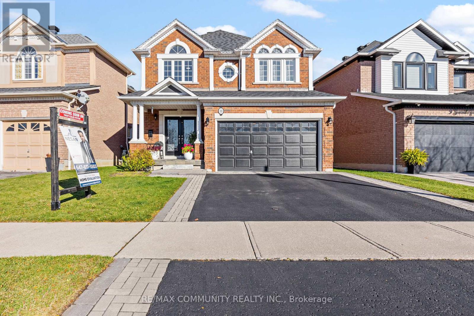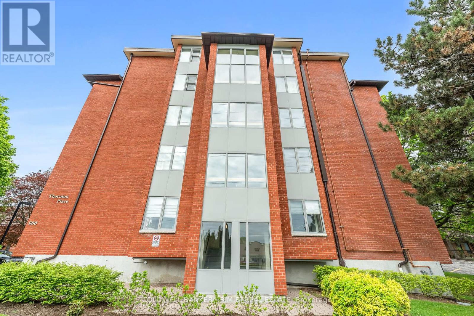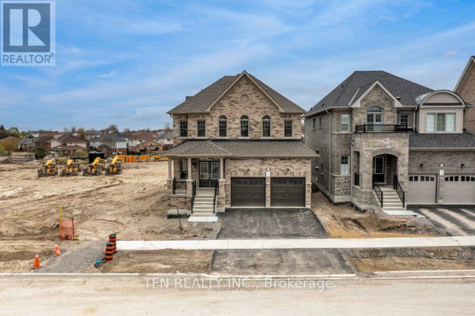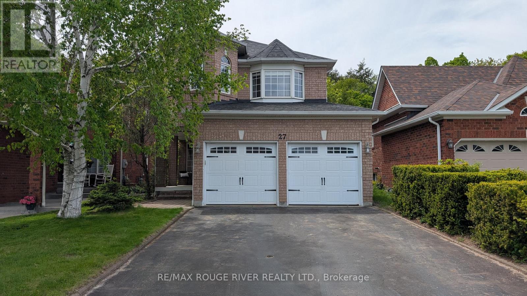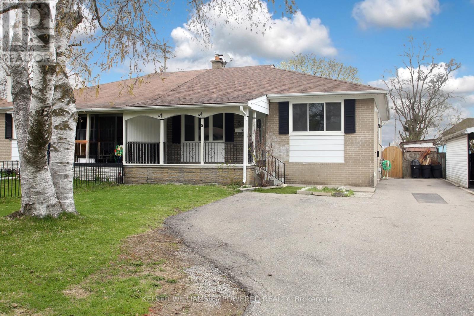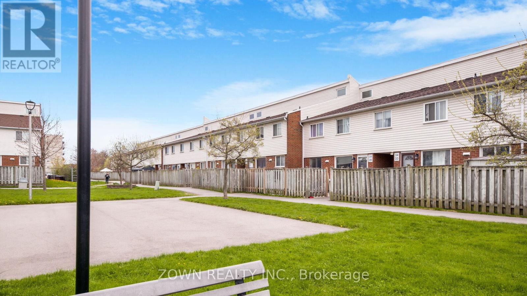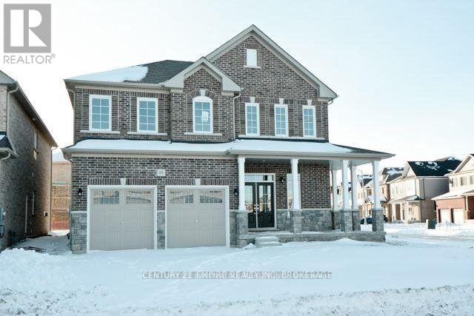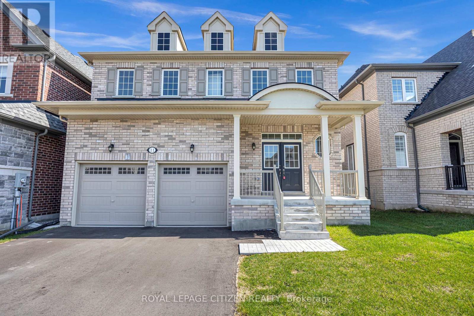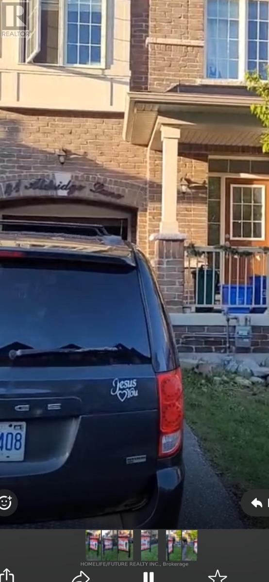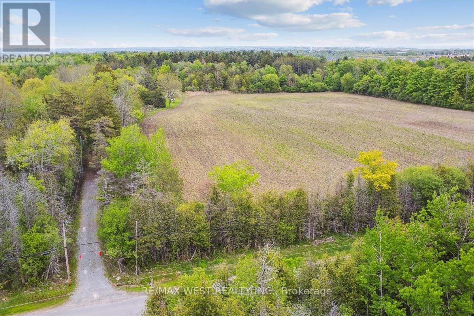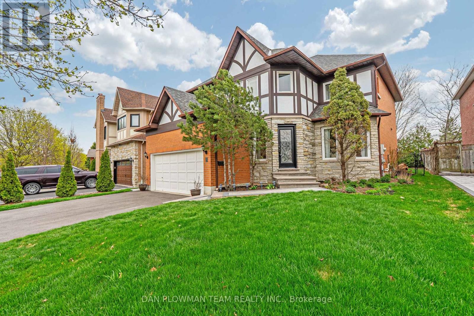769 Port Darlington Road
Clarington, Ontario
Welcome to this Waterfront Paradise! This beautifully maintained, 1706 sq.ft townhouse condo features an open concept layout, modern finishes and generous living space perfect for both relaxing and entertaining. This property boasts hardwood floors through out, Oak stairs with iron pickets, 9Ft Ceilings, 3 Bed/3 full Bath.Master W.2 Double Closets, Modern Kitchen with a large island, all quartz counters and W. Walkout Terrace, Gas Bbq Hook-Up, Pantry. S.S. Kitchen Appliances & Samsung Washer/Dryer On Bedroom Level. Enjoy an unobstructed lakeview from all Floors W. Patio Overlooking Lake Ontario. (id:61476)
30 Wigston Court
Whitby, Ontario
Located in one of Whitby's most desirable family-friendly neighbourhoods, 30 Wigston Ct. has the space and is functionality perfect for a growing family! With over 3000 square feet of finished living space, this home has plenty of room for everybody. The grand entryway leads to the large eat-in kitchen and attached family room equipped with a fireplace and walk out to the deck. The main floor also features a separate dining room, living room and library. Upstairs, you'll find all the space you need in the expansive primary bedroom (equipped with an exceptionally large seven-piece ensuite). With a five-piece main washroom and three additional good-sized bedrooms, the upper floor is fully equipped to handle all your family's needs. Don't take our word for it; come see for yourself! Easy to show, this house must be seen! (id:61476)
315 Windfields Farms Drive E
Oshawa, Ontario
This bright and spacious newer 2-storey FREEHOLD townhouse nestled in the highly sought-after Windfields community. Boasting engineered wood flooring throughout the main level, elegant granite countertops, tastefully updated cabinetry, every corner reflects contemporary style and comfort. Enjoy the airy ambiance enhanced by 9 ft. ceilings, creating a welcoming atmosphere throughout.Indulge in everyday moments in the bright breakfast area, featuring a walkout to the deck and backyard, seamlessly blending indoor-outdoor living.The walkout basement, complete with rough-ins for a fourth bathroom, offers endless possibilities for additional living space flooded with natural light and direct access to the backyard, perfect for relaxation and entertaining alike. Located just moments away from Ontario Tech University, Durham College, Costco, plazas, banks, and new schools, convenience meets luxury in this prime location. Easy access to the 407 ensures seamless connectivity to wherever life takes you. Don't miss the opportunity to call this meticulously crafted townhouse your new home sweet home (id:61476)
445 Townline Road W
Whitby, Ontario
This Beautiful Luxurious Estate Home With Resort Style Living Is A Timeless Masterpiece Situated On A 10-Acre Private Oasis, Nestled In The Ashburn Area. Amenities & Activities Abound. Boasting A Picturesque & Panoramic View Of Tranquil Waters... Featuring Spring-Fed Stocked Pond With A Dock, In-Ground Saltwater Pool With Cabana, Sports Court, Stream, Professionally Landscaped Grounds, Manicured Walking Trails, ATV Man-Made Trails and Bridges, Resort Style Cabana, Cigar Rm, Theatre, Sauna, Rec Rm & Gym & Much More. Approx 7000 Sq Ft of Luxurious Living. The Layout Of This Home Is Perfect For Both Family Living & Entertaining Friends, Indoors & Out. Includes: Theatre, Sauna, Cigar Rm, Gym & Rec Rm, Inground 50' Salt Water Pool, Pool House, Sports Crt, Resort Style Cabana, Theatre Rm, 2 Outdoor Sheds, Large Office/5th B/rm, Hot Tub (id:61476)
744 Breezy Drive
Pickering, Ontario
A Great Location Near Lakeside! A Living Paradise. Two kitchens, Three washrooms and basement with a separate entrance. Ideal for extended family. Renovated and freshly painted with a lot of pot lights. Newly installed furnace in 2025. Spotless Beauty! Just 2 minutes to Frenchman's Bay West Park and a 5-minute walk to Beach Point Promenade. Easy access to the 401 via Sandy Beach Road. Frenchman's Bay Public School is right at the back. Frenchman's Bay Yacht Club and Bruce Hanscomb Park are on the same street. Lots of water spots. No house behind, just an open field for added privacy and peace. A smart move to live near the lake! (id:61476)
1235 Delmark Court
Oshawa, Ontario
The Perfect Starter Home On A Desirable 164' Deep Pie-Shaped Lot With No Sidewalks! This Thoughtfully Updated 3-Bedroom, 3-Bathroom Home Offers Modern Finishes And A Functional Layout Ideal For Family Living. The Main Floor Features A Bright Foyer And Kitchen With Durable Vinyl Tile And Laminate Flooring in the Living/Dining Rooms. The Updated Kitchen Boasts Quartz Counters, Stainless Steel Appliances, And An OTR Microwave. The Dining Room Offers A Walkout To The Spacious Backyard, Perfect For Entertaining. The Living And Dining Rooms Feature Stylish Laminate Flooring For A Warm, Cohesive Feel. Upstairs, The Updated Oak Staircase Leads To Three Spacious Bedrooms, All With Laminate Flooring, And A 4-Piece Bathroom. The Partially Finished Basement Includes Laminate Flooring, A 2-Piece Bath, And A Laundry Room. Located Close To Schools, Transit, The 401, And All Amenities, This Home Is Move-In Ready And Waiting For You! ** This is a linked property.** (id:61476)
8 Coppini Lane
Ajax, Ontario
Ajax Prime Location - Atowns Brand New - Never Lived-In 3 Bdrm, 3 Bath Family Home having 9 feet Ceiling on 2nd and 3rd Floor. Hardwood Floor on Main. Open Concept Layout W/ Combined Living/Dining. Gourmet Kitchen W/ Center Island, Granite Counters, Conveniently Located Minutes to 401, Schools, Parks, Waterfront, & Shopping. Close to All Amenities Hwy401, Paradise Beach, Lakeridge Hospital and Go-Station. This Family Friendly Community Awaits You. The Second Floors open Concept Layout Offers a Kitchen and Living Room Perfect For Families Along With a Walkout Deck/Balcony. The Upper Level Has 3 Bedrooms & 2 Spacious Washrooms With a Walkout Deck/Balcony. (id:61476)
431 Sheppard Avenue
Pickering, Ontario
Welcome to 431 Sheppard Ave. A rare opportunity in a prime development location situated in one of the city's most desirable areas for redevelopment, this expansive property boasts an impressive 175-foot frontage an exceptional opportunity for investors, builders, and contractors. The existing structure includes a 2-car garage and a workshop. Note, the interior requires a significant amount renovation or a complete rebuild, making it the perfect canvas for your vision. Whether you plan to restore, renovate, or tear down and build new, the potential here is undeniable. (id:61476)
828 White Ash Drive
Whitby, Ontario
Welcome to your dream home! Its fully renovated, move-in ready, and made to be both beautiful and super comfortable. Right when you arrive, you'll notice the curb appeal and how amazing it looks from the outside, with shiny glass railings and a brand-new custom front door that really stands out. When you walk in, the house feels bright and open. The kitchen is a chefs dream, with smooth quartz countertops and a matching backsplash. Its perfect for cooking meals or entertain family and friends. Every part of the home has been carefully planned and updated. There's a sleek glass railing on the stairs that gives the home a modern feel. Outside, the stone path flows around a heated, kidney-shaped pool, all the way to the front door, porch, and driveway it all fits together really nicely. Upstairs, you will find three large bedrooms. The primary bedroom has a walk-in closet (with custom closet organizers), plus a 4 piece private oasis retreat for relaxing. The basement is fully finished and includes a big rec room, another bedroom, and a full bathroom. It's great for guests, to use as in law-suite, or even a home office. The home also has a new tankless hot water tank, so you'll always have hot water whenever you need it... no waiting! This home is ready for you to move in and start enjoying right away. Whether you're swimming in the pool, cooking in the kitchen, or relaxing in the basement, it has everything you need for a happy and easy lifestyle. (id:61476)
508 - 1525 Diefenbaker Court
Pickering, Ontario
Welcome To The Village at the Pines. This top floor over 1200 sqft three bedroom unit is ready for your personal touch. Open concept living dining and kitchen is spacious and welcoming. Primary bedroom has large windows Located right in the heart of it all you are accessible to Chestnut Hill Rec Ctr, Pickering town Ctr, Town hall major Transit Hubs and more. Two parking spots are included with this unit (id:61476)
134 Front Street E
Whitby, Ontario
Welcome to your dream home within a stunning Lakeside community. Nestled just steps from Whitby's waterfront. This spectacular 4-bedroom residence offers over 4000 sq ft of thoughtfully designed living space. Wake up to serene views and enjoy your morning coffee on the wraparound porch overlooking a sprawling green park and peaceful river, perfect for kids to play, fish, or launch a paddleboard right from your doorstep. Walk in to stunning grand 11-ft ceilings and a two-way fireplace which set the tone for sophisticated living. Grand 8-ft doors, California shutters through out, crown mouldings, and a custom waffle ceiling in the office add to the upscale feel. The light-filled kitchen features Bosch appliances, quartz countertops, and a 6 burner gas stove, ideal for family life or entertaining. A main-floor bedroom with a sleek 3-piece bath offers flexible space for guests or multi-generational living. Upstairs, the primary suite offers a spa-like ensuite with heated floors and a Victoria + Albert soaker tub, built in closets allow for a ton of storage. Enjoy a private outdoor living space from the second floor with access to the above the garage loft. The loft provides potential for a quiet retreat perfect for a home office or creative space. The basement features a separate entrance the exterior walls, plumbing and electrical are completed making this basement easy to finish. Ideal for a future in-law suite or rental. This one-of-a-kind property offers luxury living and nature at your doorstep in one of Whitby's most desirable settings. Enjoy tons of outdoor space to enjoy with out the maintenance. Do not miss this opportunity, come check this property out today! (id:61476)
12 Robinson Crescent
Whitby, Ontario
Welcome to this beautifully maintained and generously sized 4-bedroom model, perfectly situated in the heart of Whitby, right across the street from a charming local park. With a 135-foot deep backyard and an in-ground pool, this property offers the ultimate combination of comfort, style, and outdoor enjoyment.Step inside to find 3 well-appointed bedrooms, a thoughtfully updated kitchen (2019) with modern cabinetry, and hardwood floors (2018) that flow throughout the main level. The finished basement features cozy carpeting (2018), making it an ideal space for family gatherings or a home theatre.The backyard is a true oasis, perfect for entertaining or relaxing, with a new pool liner (2023), updated pump (May 2025), and a pool heater for extended seasonal use. Additional features include:Roof replaced in 2017.Updated cabinets in all bathrooms (2019)Saltwater pool system for low-maintenance enjoyment.Close proximity to schools, shopping, transit, and all amenities.This exceptional home offers a rare combination of space, updates, and location. Don't miss your opportunity schedule your private showing today! (id:61476)
2263 Hwy 2 Highway
Clarington, Ontario
Location doesn't get better than this. A rare and highly coveted infill development opportunity offering 2.124 acres with an impressive 210.48 ft of frontage on prime Hwy 2 - strategically positioned between Watson Farms and Maple Grove Road. This site is surrounded by significant growth and key amenities, just minutes from major retail power centres including Walmart, Superstore, and Home Depot, as well as multiple sports complexes, the future GO Station, and the new Durham Region Police Headquarters. Situated on public transit routes, the property also features an existing bungalow offering potential for interim rental income. Flexible closing available. This opportunity checks all the boxes for investors and developers looking to capitalize on Bowmanville's rapid expansion. Extras: Municipal water available, property is currently well and septic. (id:61476)
36 - 75 Sprucedale Way
Whitby, Ontario
Welcome To This Beautifully Updated Multi-Level Townhouse, Perfectly Situated In A Sought- After Whitby Neighborhood. Freshly Painted Throughout, This Spacious Home Features 3 Bright Bedrooms, 1 Full 3-Piece Bathroom, And 2 Additional Powder Rooms For Ultimate Convenience. Fresh Paint & New Stair Treads For A Modern, Move-In-Ready Feel. Private 2-Car Parking + Ample Visitor Parking Right Out Front. Sun-Filled Living Room With High Ceilings & Hardwood Flooring. Gourmet Kitchen Featuring Quartz Countertops, Overlooking The Breakfast Area With Walk-Out To Balcony Perfect For Morning Coffee Or Evening Relaxation. Bright, Open Layout Designed To Maximize Natural Light. Steps To A Park Great For Kids & Outdoor Relaxation. Minutes To Shopping, Restaurants, Schools & Major Highways (Easy Commute). Family-Friendly Community With Excellent Amenities. This Meticulously Maintained Townhouse Is Perfect For Families, Investors, Or First-Time Buyers Seeking Comfort And Convenience. Don't Wait Book Your Showing Today! (id:61476)
781 Oliva Street
Pickering, Ontario
Welcome to this exceptional, custom-built duplex, completed in 2022, ideally situated in the prestigious West Shore community of Pickering. Renowned for its peaceful atmosphere, scenic waterfront, proximity to schools, parks, shopping, and transit. This is a rare find, combining luxury, functionality, and outstanding investment potential. With city-approved permits in place for an addition to convert the duplex into a triplex, this home is perfect for multi-generational living or expanding your rental portfolio. The home features a 400-amp electrical service with separate 100-amp panels for each unit. Both hydro and water are separately metered, allowing for fair and straightforward utility billing. The split ductwork system features dual-zone temperature controls, allowing each unit to customize its heating and cooling. The upper unit is equipped with a tankless water heater, while the basement unit features a dedicated water heater. Superior construction quality is evident throughout, with 2x6 framing, metal roof, Rockwool insulation inside and out, including two layers of 1.5 exterior insulation. The plumbing has been upgraded with a 1-inch feed, future-proofing for additional units or upgrades. The basement unit is currently leased, providing immediate rental income for investors or supplemental income. The exterior of the home will be completed before closing. This is a truly turnkey property in one of Pickering's most desirable neighbourhoods, offering not only a beautiful place to live but also a smart investment opportunity. Whether you're seeking a multi-family home with solid rental income, a future triplex development, or simply a spacious custom residence, this property delivers modern amenities, energy-efficient features, and meticulous craftsmanship. Don't miss your chance to own this West Shore gem Schedule your private showing today and experience the quality and lifestyle that set this home apart. (id:61476)
96 - 1133 Ritson Road N
Oshawa, Ontario
Do not miss this beautifully renovated 3 bed 2 bath townhome with garage, conveniently located to schools, parks, shopping and more!! As you walk into the spacious foyer, there is a 2 piece bath and garage entry! Head up a few stairs to the living space with soaring ceilings and tons of natural light. A few more stairs leads you to the functional updated kitchen with large eat-in area overlooking the glass railing to the living space.The upper level has 3 really good sized bedrooms and fantastic newly reno'd bathroom.The lowest level has laundry and sliding glass walk-out to your private, fully fenced backyard with gazebo for bbqing and entertaining on summer nights!There is nothing to do, but move in and make this your home. (id:61476)
1041 Ridge Valley Drive
Oshawa, Ontario
WELCOME HOME to this spacious 4+2 bedroom gem in the sought-after Pinecrest community of Oshawa. Perfect for growing or extended families, this well-maintained detached home sits on a premium 50+ ft lot with parking for 6 and offers over 3,000 sq ft of total living space, including a finished basement with oversized bedrooms and a dedicated home office. Enjoy two walkouts to a fully fenced backyard ideal for entertaining, pets, or kids at play. Inside, you'll find California shutters throughout, a sun-filled eat-in kitchen, large principal rooms, a cozy family room with fireplace, and convenient main floor laundry with garage access. Upstairs, generously sized bedrooms await, including a spacious primary with double closets and a private ensuite. Located within walking distance to top-rated schools, parks, and shopping, with quick access to the 407 for commuters. This home is clean and move-in ready, with the opportunity to upgrade finishes like flooring, kitchen, and baths to suit your personal style. A true forever home in a welcoming, family-friendly neighbourhood. (id:61476)
20 - 811 Wilson Road N
Oshawa, Ontario
Nestled in the sought-after Pinecrest neighborhood of Oshawa, 811 Wilson Road N Unit 20 is a charming corner-unit townhouse that offers an abundance of natural light and a cozy atmosphere - perfect for first-time homebuyers. This well-maintained 2-storey home features a spacious open-concept main floor, ideal for both relaxation and entertaining. The kitchen boasts sleek cabinetry and ample counter space, seamlessly flowing into the dining and living areas. Upstairs, you'll find three generously sized bedrooms, each bathed in sunlight, providing a serene retreat. The finished basement adds valuable living space, suitable for a family room, home office, or additional storage. Step outside to your private, fully fenced backyard - an excellent spot for barbecues, gardening, or unwinding after a long day. With low maintenance fees and a prime location close to schools, parks, shopping, and transit, this townhouse offers both comfort and convenience. Don't miss the opportunity to make this delightful property your new home. (id:61476)
1730 Echo Point Court
Pickering, Ontario
Welcome to 1730 Echo Point Court a beautifully updated and meticulously maintained home tucked away at the end of a quiet, low-traffic, family-friendly cul-de-sac in one of Pickerings most desirable neighbourhoods.This spacious home offers well-appointed principal rooms and a thoughtfully designed layout;perfect for growing families, featuring three generously sized bedrooms, a bonus family room on the second level, and a finished basement with a versatile bedroom or home office. Enjoy the convenience of main floor laundry, direct garage access, and parking for up to six vehicles.The landscaped front and back yards add to the homes charm, with a large (51 ft wide at the back), private backyard oasis surrounded by mature trees an ideal setting for entertaining or quiet evenings outdoors.Located within walking distance to top-rated schools, including William Dunbar Public School ,this home offers comfort, space, and an unbeatable location. (id:61476)
1-6 - 117 Cromwell Avenue
Oshawa, Ontario
Turnkey 6-Plex in Prime Location. 6 Apartment Units with Below-Market Rents & Upside Potential An outstanding opportunity to acquire a fully turnkey 6-unit multi-plex offering below-market rents, strong fundamentals, and value-add potential. This all brick building features five (5) 2-bedroom, 1-bath units and one (1) 1 Bedroom , 1 bath additional Bachelor unit, all located in a highly desirable rental area just minutes from Highway 401, public transit, parks, and the Oshawa Centre. Whether you're an experienced investor looking to expand your portfolio or entering the multiresidential space for the first time, this property checks all the boxes: recent upgrades, low-maintenance operations, stable tenant base, and attractive below-market rents that provide immediate room for income growth. The low vacancy rate and excellent location contribute to reliable long-term cash flow. An on-site coin-operated laundry room adds supplemental monthly income, and eight surface parking spaces increase overall tenant appeal. With updated units and minimal ongoing capital expense, this property offers an ideal blend of financial stability and growth opportunity. One 2-Bedroom unit currently vacant. Vendor Take Back Mortgage may be available to the right buyer. (id:61476)
11 Searell Avenue
Ajax, Ontario
Stunning All-Brick Detached Home in Ajax's Most Sought-After Neighborhood!This rare gem, offering approximately 2400 sq. ft. of living space, is nestled on a premium, extra-deep lot with complete privacy no neighbors at the back! Situated in one of Ajax's most desirable areas, this home is perfect for families, located just steps away from the top-rated Vimy Ridge Public School and French Immersion Rosemary Brown Public School. From the moment you step inside, you'll be captivated by the spacious, sun-filled rooms. The large master suite features a luxurious ensuite with a soaking tub and separate shower your own private retreat! The main floor is enhanced with beautiful hardwood throughout, pot lights, and a cozy gas fireplace in the living room. The kitchen is a chefs dream, boasting sleek granite countertops, while the bathrooms offer elegant quartz finishes. This home has been meticulously upgraded with modern finishes, including California shutters. In 2021, the roof was replaced with new shingles and modern vents. With so many incredible features and upgrades, this home is truly a standout perfect for your family to make lifelong memories. Dont miss out on this rare opportunity to own in one of Ajax's most coveted locations. Book your showing today! (id:61476)
Ph2 - 600 Thornton Road N
Oshawa, Ontario
Welcome to Thornton Place a quiet and mature building in a prime North Oshawa location. This rarely offered 2-storey corner penthouse unit provides comfort, convenience, a unique layout, and a private balcony featuring views to the southwest. The sunlit main level features a welcoming living room, a bright eat-in dining room featuring large windows, along with a full service kitchen that includes modern appliances. Upstairs, youll find two spacious bedrooms each with double closets and large windows. The full 4-piece bathroom along with the ease of stacked ensuite laundry only a few steps away. Perfect for individuals, couples, or small families seeking functionality without all the bells and whistles. Enjoy the traditional amenities of condo living with elevator service and underground parking. This well-kept building features an accessibility lift in the lobby, a party/meeting room, and plenty of visitor parking. (id:61476)
27 Doncaster Crescent
Clarington, Ontario
Offers Anytime! Beautiful large family home in a family friendly neighbourhood close to great schools and parks. Spacious 5 bed, 4 bath detached home with a finished basement! Walk into your freshly painted, large foyer. French doors to living and dining room that can be left open or closed for more privacy. Great sized living room with large windows looking out to your front yard with tons of natural light. The dining room is nice and cozy off the fully renovated kitchen. Kitchen welcomes you with stainless steel appliances, quartz counters, pantry with B/I drawers and tons of storage. Large kitchen island with built-in drawers and seating for the family. Patio doors off the kitchen lead out to a beautiful large deck with a gazebo with space to entertain. Large backyard with tons of space for family, friends or children to play on the swings. Step into your cozy family room with a fireplace and railings looking into your breakfast area. Main floor has laundry which includes built in cabinets with side entrance and garage access! Wood staircase leading you to the second floor with a sunken primary room which includes a dressing area and a 5pc ensuite w/renovated shower.4 other spacious bedrooms for ample space and a 5 piece bathroom on the second floor w/renovated tub make this perfect for a large family! Finished basement offers a large rec room with a built-in bar, an extra room that can be used for a gym or office. Includes built-in shelves in furnace room and additional storage closets plus a 3 piece bathroom and a cold cellar. Don't miss out on this well loved and taken care of family home! (id:61476)
273 Morgan Street
Cobourg, Ontario
Discover the perfect blend of comfort and style in this beautifully maintained bungalow. Take an evening stroll to downtown Cobourg's shops, enjoy a meal on a patio, and then meander along the beach and boardwalk as you make your way back home. Step into an open-concept living area with soaring 9ft ceilings and gleaming quartz countertops in the kitchen (and in all of the bathrooms too!). The kitchen is a chef's dream with stainless steel appliances and plenty of prep space. Enjoy seamless indoor-outdoor living on your west-facing bi-level deck. Upgraded with a power awning equipped with an automatic wind sensor, privacy screening, and a convenient BBQ shelter, the fully fenced yard is perfect for entertaining or quiet evenings. Don't miss the finished basement rec room with a cozy gas fireplace - ideal for movie nights! Treat yourself to refined living in a vibrant community. New roof shingles in 2025 (id:61476)
477 Hayward Street
Cobourg, Ontario
Ideally Located & Move-In Ready! Nestled in a sought-after neighborhood just steps from a beautiful park, this charming 3-bedroom, 2.5-bath town home delivers exceptional value and comfort. Step inside to a bright and stylish upgraded kitchen featuring a center island, quartz countertops, elegant backsplash, under-cabinet lighting, and sleek stainless steel appliances. Perfect for entertaining or casual meals, the kitchen flows seamlessly into the open-concept dinette and family room. From here, step out to the backyardideal for summertime fun and relaxation. Upstairs, the dreamy primary suite offers a luxurious escape with a spa-inspired en suite complete with a soaking tub, large walk-in shower, and modern finishes. Two additional bright bedrooms, a well-appointed 4-piece bathroom, and a convenient upper-level laundry room complete the space. Additional upgrades include central air, premium flooring, upgraded trim, pot lights, five appliances, and a garage finished with drywall for added versatility. The lower level is a blank canvas with incredible potentialready for your vision! (id:61476)
44 Moynahan Crescent
Ajax, Ontario
Welcome To Your New Home Close To The Lake! This Tribute Built Home Boasts Over 3000Sq Ft of Functional Living Space Backing Onto A Ravine.This Home Contains Walnut Hardwood Floors, Potlights Galore & Smooth Ceilings Throughout. It Features An Open Concept Living/Dining Room With A Large Cathedral Ceiling. A Large Eat In Kitchen With A Centre Island, Granite Countertops, S/S Appliances Leads Out To A Beautifully Built Deck Overlooking Wooded Greenspace. The Generously Sized Family Room Contains A Gas Fireplace, Large Bright Windows And Well Thought Out TV Wall Great For Storing Media. Upper Level Consists Of 4 Generously Sized Bedrooms And Renovated Bathrooms (2021). The Oversized Primary Bedroom Has A Walk In Closet And A Spa-Like 5 Pc Ensuite Complete With A Soaker Tub And Glass Shower, The 2nd Sizeable Bedroom Has A Large Balcony Great to Enjoy Those Gorgeous Summer Days. The Professionally Finished Garage (2022) Contains Lots Of Overhead Storage, Customizable Track Walls For Various Configurations Storing Items & An Epoxy Flooring Finish. A Finished Basement With Walkout to Patio Features Laminate Floors, Flex Space Great For Working From Home, Wet Bar, 3 Pc Bath, 5th Bedroom W/ Dbl Closets. Access The Lakeside Trails Directly From Your Own Backyard, Minutes To The Waterfront, Parks And More! (id:61476)
59 Portelli Crescent
Ajax, Ontario
Stunning is an understatement! Executive home nestled on a quiet crescent, on a premium, treed lot, in sought after Portelli Enclave! One of the largest pie-shaped lots in the community.Tribute Home, functional, open concept design, flooded with natural light. Stately entrance with beautiful portico, elegant double front doors, soaring high ceilings in grand foyer. Gleaming hardwood floors, plenty of wainscoting, pot lights, California shutters throughout, 9 ceilings, large, open-concept upper hallway with lovely Juliette balcony overlooking foyer. Double doors to primary bedroom, his & hers walk-in closets, oversized, double-door linen closet, Jack & Jill bathroom, 3 walk-in closets. Stylish butlers pantry, kitchen island, quartz countertops, built-in wall appliances, lovely crayon-style backsplash, oversized windows. Approx: Furnace 2021, Shingles 2022, Humidifier 2021, Hose/piping 2023, Pool serviced 2025.Finished basement with exercise area, media and games area, large storage room, fireplace, 3pc bath. Basement bedroom being used as a studio. Well-designed main floor laundry room, lots of cabinets, side entrance, garage access.Walk to schools, transit. Mins to Deer Creek Golf Course, Rec Ctre, Amenities, 407 & 401, Go Station etc. Ahhh . . .the breathtaking, resort-like backyard oasis! What a retreat! Extensive, professional landscaping, mature trees, perfectly manicured gardens, perennials, lush greenery, gates on both sides, fully fenced/wood around perimeter and chain link/childproof pool area. In-ground saltwater, heated pool (approx. 18x33), 2 gazebos, garden shed, cedar cabana. An Entertainers delight! *** Click on Virtual tour! *** (id:61476)
98 Church Street
Clarington, Ontario
Welcome to downtown Bowmanville! This sprawling 7-bedroom, 5-bath home has been meticulously updated to seamlessly blend historic charm with contemporary luxury! Step inside to discover the inviting warmth of heated floors gracing the front entrance as well as the sunroom, and four of the bathrooms. A custom bench and closet system at the entrance provides effortless organization and ample storage. Prepare to be captivated by gleaming hardwood floors, soaring ceilings, expansive windows, impressive 13-inch baseboards, intricate crown molding, dual staircases, dramatic floor-to-ceiling pocket doors to separate the dining and sitting rooms, and two fireplaces (now decorative centerpieces). The main floor games room offers versatility and could potentially serve as a second primary bedroom or possibly a home office. Ascend the East staircase to access four of the seven bedrooms. The primary suite is a true retreat, complete with a spacious walk-in closet and a spa-like ensuite featuring a double sink vanity, a deep soaker tub, a luxurious steam shower, and, of course, heated floors. Two additional bedrooms share a charming bathroom with a gorgeous clawfoot tub. The final bedroom on the East side benefits from a renovated semi-ensuite bath, which is also accessible and serves the three bedrooms located on the West side of the home accessed via the West staircase. Prioritizing efficiency and comfort; two sets of mechanicals independently control their respective side of the home, and attic insulation was upgraded with 4 inches of spray foam and 16 inches of blown-in insulation. The allure extends outdoors with stunning gardens and a spacious, welcoming porch. The fenced yard ensures privacy and ample space for entertaining. This is more than just a house; it's a masterpiece. (id:61476)
55 Robin Trail
Scugog, Ontario
***Corner Lot Premium Property*** Brand-new and Never Lived-in*** Welcome to 55 Robin Trail, Port Perry Where Tranquility Meets Elegance! This brand new home features 4 spacious bedrooms, 4 bathrooms home offers thoughtfully designed layout, ideal for both family living and entertaining. Enjoy a sun-filled open-concept living area with large windows and a cozy fireplace that adds warmth and charm. The updated kitchen with stainless steel appliances, and ample storage perfect for home chefs and hosting gatherings.***Main floor Office, an ideal space for individuals to work from home. The primary bedroom is a true retreat, featuring a luxurious ensuite bathroom and generous walk-in closet. The additional bedrooms are well-sized, perfect for family members, guests, or even a home library. (id:61476)
27 Markwood Crescent
Whitby, Ontario
Welcome to Rolling Acres, one of Whitby's most sought-after neighborhoods! This stunning four- bedroom home, expertly crafted by Tormina Homes, boasts a meticulously maintained all-brick exterior. Step inside to discover a spacious, open floor plan perfect for family gatherings and entertaining. Combined living/dining room with hardwood floors & crown moulding. Updated eat-in kitchen with walk-out to backyard. Main floor family room with gas fireplace. In addition to large bedrooms, the home features a primary 5 pc. ensuite bath. Finished bright lower level with look-out window, recreation/theatre room, home gym, separate entrance from the double car garage to lower level offers in-law apartment potential. The property sits on a premium, professionally landscaped ravine/conservation lot, offering both beauty and tranquility. Enjoy the peace and quiet of a low-traffic street, which provides exceptional privacy ideal for outdoor family activities, summer BBQs, and moments of relaxation. An extra-wide driveway 4 car parking is situated in a family-friendly area with no sidewalks and no rear neighbors. You'll appreciate the convenience of being close to grocery stores, excellent schools, restaurants and the nearby Tom Edwards Park making this the perfect place to call home! (id:61476)
5 Tulloch Drive
Ajax, Ontario
Turnkey move in ready investment opportunity or multi-generational family! Charming Semi-detached Bungalow conveniently located in a very family oriented neighbourhood in South Ajax. Main level features hardwood floors throughout, Eat-in Kitchen, walkout to deck and backyard, washer and dryer. Split 2 bedroom basement apartment with washer and dryer. Spacious backyard with sheds for additional storage. Newer roof and windows. Just minutes to all amenities and highway 401. A++ Tenants are willing to either stay or sign N11 to vacate. (id:61476)
1437 Kerrydale Avenue
Pickering, Ontario
Discover Mattamy's sought-after Valleyview Model in the highly coveted North Seaton community of Whitevale. This detached home features a double garage, offering 4 generously sized bedrooms, 3.5 bathrooms, and 2,691 SF of above-ground living space. A perfect blend of modern design and comfortable living. The main floor showcases a stunning great room, a bright breakfast area, and a spacious dining space. This level is beautifully enhanced with upgraded 12 x 24 tiles, elegant hardwood flooring, oak staircases with metal pickets, and sleek smooth ceilings, combining style and functionality seamlessly. The chef-inspired upgraded kitchen features modern Samsung bespoke/stainless steel appliances. Highlighting the space is a large quartz-topped island, seamlessly integrated with the open-concept main floor ideal for hosting and entertaining in style. The oversized windows flood the space with an abundance of natural light. The second floor boasts a luxurious large primary bedroom complete with a spacious walk-in closet and featuring a stand-up shower with glass enclosure. Additionally, a thoughtfully designed shared bathroom offers two stand-alone sinks with elegant granite countertops. For added convenience, an upper-floor laundry room ensures practicality and ease for daily living. This home comes with the Tarion New Home Builders Warranty, ensuring peace of mind for your investment, along with an additional warranty for appliances to provide extra reliability and security. Conveniently located just minutes away from Highways 407, 401, 412, and the Pickering GO Station; this home offers seamless connectivity and easy access to key transit routes. Walking distance to the proposed new Elementary School. (id:61476)
32 - 401 Wenworth Street W
Oshawa, Ontario
Welcome to this stunning, fully renovated townhouse featuring 3 spacious bedrooms plus an additional bedroom in the finished basement. Thousands spent on upgrades including a modern kitchen with stainless steel appliances, updated bathrooms, new flooring throughout, stylish pot lights, and more. The finished basement includes a full washroom and offers versatile space for an extra bedroom, home office, or recreation room. Perfect for first-time buyers or investors alike. Just move in, unpack, and enjoy! (id:61476)
302 - 109 King Avenue E
Clarington, Ontario
Welcome to Suite 502 bright & spacious 1+1 bed, 2 bath condo with nearly 1,000 sq ft of stylish living! This open-concept layout features 9 ceilings, floor-to-ceiling windows, and a wide foyer with double closet for great storage. Modern kitchen with large island (seating for 3), stainless steel appliances, and room for full dining table perfect for entertaining! King-sized primary bedroom with ensuite, plus a versatile den with built-in shelves ideal for home office. Enjoy 2 full baths, in-suite laundry & underground parking. Relax or host on the rooftop terrace with BBQs & city views! Steps to grocery, transit, library, medical clinics, restaurants & more. A true turnkey unit in a prime location! (id:61476)
198 Crombie Street
Clarington, Ontario
Welcome to 198 Crombie St, Bowmanville a stunning corner-lot gem that blends elegance, functionality, and natural light in every corner. This beautifully upgraded detached home offers 4 spacious bedrooms and 4 bathrooms, making it the perfect haven for growing families or those who love to entertain. Step inside to be greeted by gleaming hardwood floors that flow seamlessly throughout the main level, complimented by timeless California shutters that add a touch of sophistication to every room. The open-concept layout is bright and airy thanks to the abundance of windows a rare perk of being a corner lot! The kitchen is a true chefs dream, featuring stainless steel appliances, generous cabinetry for all your storage needs, and a spacious breakfast area ideal for casual family meals or morning coffee. Whether you're hosting dinner parties or enjoying a quiet night in, this kitchen offers both form and function. Upstairs, you'll find four well-appointed bedrooms three with their own ensuite bathrooms ensuring privacy and convenience for all family members or guests. The primary suite is a luxurious retreat, boasting a large walk-in closet, double vanity, and a spa-inspired soaker tub where you can unwind after a long day. Bonus: Side entrance for future basement rental potential. Located Close To Schools, Parks, Shops, And All The Essentials. (id:61476)
11 Northglen Boulevard
Clarington, Ontario
Discover this exceptional all-brick two-storey two years old home in a prime Bowmanville location, perfect for growing families. Offering 6 total parking spaces including a double car garage, this home also features a private side entrance to the basement, providing excellent in-law suite or rental potential. Step inside to a welcoming front entry with ample closet space and a thoughtfully designed layout ideal for both everyday living and entertaining. The main floor offers rich hardwood flooring, a cozy front sitting room, and a spacious formal dining area. The chef-inspired kitchen showcases sleek stone countertops, gas stove a center island with breakfast seating, and opens to an impressive family room featuring soaring ceilings, large sun-filled windows. Walk out from the kitchen to a fully fenced backyard great for summer gatherings. The upper level boasts a grand primary bedroom with a walk-in wardrobe and a spa-like ensuite complete with double vanities, and a soaker tub. Three additional well-proportioned bedrooms offer generous closet space and share a modern 4-piece bathroom. The large, unfinished basement awaits your personal touch. (id:61476)
41 Aldridge Lane
Clarington, Ontario
Amazing Town House In Newcastle. 3 Bedrooms And 3 Washrooms. Hardwood Floor Main Floor. Oak Stairs 9 Feet Ceiling, Open Concept. Eat In Kitchen & Family Room. Walkout Basement & Much More. Close To 401-School, Park/Community Centre. (id:61476)
130 Brownstone Crescent
Clarington, Ontario
**Welcome to unbeatable value in this beautifully updated semi-detached home, where charm meets functionality!!** Located in a desirable Courtice neighbourhood, this home features a spacious open-concept main floor filled with natural light thanks to large windows and brand-new flooring throughout. Whether you're entertaining guests or enjoying a cozy night in with family, the layout is perfect for both.The lower level offers a versatile bonus room ideal as a quiet family room, a home theatre, or even your personal workout space.Upstairs, youll find three comfortable bedrooms and a spa-inspired bathroom with a deep soaker tub and a separate glass shower bringing that hotel-style luxury right into your daily routine.With a great-sized front and backyard, this home offers both indoor and outdoor space to live, play, and grow.**No offer date just great value and an opportunity you dont want to miss!!!** (id:61476)
692 Ormond Drive
Oshawa, Ontario
Welcome to 692 Ormond Drive, a premium, fully finished bungalow with stunning updated living space in one of North Oshawa's most sought-after family-friendly neighborhoods. The main floor features 3 bedrooms, 2 bathrooms, an open-concept layout with quartz countertops, hardwood floors, pot lights, a skylight, gas fireplace, and walk-out to a private deck. The bsmt features a walk-out in-law suite with over 1,500 sqft including 2 bedrooms, 1 bathroom, a spacious kitchen with new stainless steel appliances, and direct backyard access. This turnkey property is ideal for multi-generational living or investors seeking immediate returns. Both floors are currently tenanted by AAA+ long-term renters, with the upper rented at $2,595/month and the lower at $2,000/month, providing stable and reliable cash flow. Don't miss this one!! (id:61476)
1081 Trailsview Avenue
Cobourg, Ontario
Welcome to this beautifully designed brand new detached home, thoughtfully crafted for modern family living. This home offers both convenience and style in every detail. The main floor features a bright and spacious living and dining area with large windows that fill the space with natural light. A separate family room includes a cozy gas fireplace and additional window, perfect for relaxing evenings. Enjoy a modern kitchen with a flush breakfast bar, ideal for casual dining, and an adjacent breakfast area that offers a seamless walk-out to the private backyard perfect for entertaining or enjoying your morning coffee. Upstairs, the home is adorned with premium 35 oz. carpeting, enhancing comfort throughout the second floor. The primary bedroom includes a generous walk-in closet and a private 4-pieceensuite bathroom. All additional bedrooms come complete with their own closets and windows, ensuring ample space and natural light for every family member. A second-floor laundry room adds convenience and ease to your daily routine. garage to home direct interior access Upgrades & Features Rough-in for 3-Piece Bathroom in Basement Shower Upgrade in Lieu of Bathtub, Framed Glass Enclosure Installed on Half Wall. (id:61476)
1974 County Road 2
Port Hope, Ontario
Location, Location, Location! Here's a great opportunity for investors, first-time buyers, or anyone looking for a little space to make their own. This cozy 2-bedroom, 1-bath, 2-storey home sits on just over 2 acres and comes with an older barn perfect for storage, hobbies, or maybe even a little gardening setup. You're just 5 minutes from Hwy 401 and only 13 minutes to Port Hope, so you get the peace and space of country living without being far from town.This property has loads of potential whether you're thinking of fixing it up, renting it out, or creating your dream country getaway. Come take a look and see what you can do with this gem! (id:61476)
1469 Altona Road
Pickering, Ontario
Nestled in one of Pickering's most prestigious neighborhoods, surrounded by executive homes, this expansive property offers a rare opportunity for discerning buyers. Set on a generous lot, this unique property features a main residence along with a secondary dwelling, complete with its own address and an attached garage perfect for extended family, rental income, or a private home office. With endless possibilities to customize, expand, or develop, this remarkable property presents a rare chance to own a piece of Pickering's finest real estate. (id:61476)
0 Concession Road 7
Brock, Ontario
Excellent opportunity to own 12 +/- acres of paradise! Property is located just west of Highway 12, north of Sunderland. Lots of frontage along Concession 7 road. Perfect land for the outdoor and nature enthusiast! Small watercourse runs through the property. Close commute to the towns of Lindsay and Uxbridge. Short distance to Lake Simcoe. **EXTRAS** Property is under Lake Simcoe Conservation Authority jurisdiction. (id:61476)
87 Conarty Crescent
Whitby, Ontario
Stunning Modern 4-Bedroom, 3-Bath Home in Whitby's Most Sought-After Neighborhood! This beautifully designed open-concept freshly painted home is flooded with natural light and boasts 9 ceilings on both the main and second floors, creating an airy and spacious feel. The master suite features a luxurious 10 tray ceiling and a 5-piece ensuite with a frameless glass shower and soaker tub. The gourmet kitchen is a true highlight, featuring granite countertops, a breakfast bar, and sleek stainless steel appliances. The main floor, staircase, and second-floor hallway are finished with elegant hardwood flooring. Additional features include: Electric fireplace for cozy ambiance, Zebra blinds for stylish light control Granite countertops throughout Central A/C for year-round comfort, Located close to transit, Highways 401/407/412, gyms, shopping, scenic trails leading to a conservation area, and the renowned Thermea Spa Village this home offers the perfect blend of luxury, comfort, and convenience. Don't miss out on this incredible opportunity schedule your private viewing today! (id:61476)
7 Bissland Drive
Ajax, Ontario
Welcome to this exceptional 4-bedroom, 3.5-bathroom detached Tribute Home known as the "Rembrandt Model" boasting 3,872 sqft in the highly sought-after "Imagination" community in North Ajax. This open-concept gem offers luxurious living with an abundance of high-end finishes and thoughtful details throughout. Step inside to discover soaring high ceilings and beautiful hardwood floors that create an inviting atmosphere. The generous open layout is perfect for both entertaining and everyday living. The heart of the home features a gourmet kitchen equipped with high-end appliances, a large island, and a butler's pantry for added convenience. Cooking enthusiasts will appreciate the ample counter space and designer light fixtures that elevate the space. Four spacious bedrooms provide comfort and privacy, with the primary suite boasting a 5 piece en-suite bathroom, water closet and 2 walk-in closets. The partially finished walk-out basement adds additional living space, perfect for an in-law suite, recreation room, home office, or guest suite. Enjoy your outdoor retreat with a 300 sq ft cedar deck complete with a pergola, ideal for summer gatherings. The stamped concrete patio and interlocking pathways enhance the backyard's elegance, while outdoor pot lights create a warm ambiance for evening relaxation. This home is equipped with an air purification system, water filtration system, and electric car chargers, ensuring modern convenience and sustainability. Experience the beauty of waffle and coffered 10 ft ceilings, along with pot lights throughout the main living areas, adding a touch of sophistication. The property also features a sprinkler system to keep your lawn lush and green, complemented by meticulous landscaping. Situated in North Ajax, this home is conveniently located near parks, schools, shopping, and dining, making it ideal for families and professionals alike. (id:61476)
2495 Maple Grove Road
Clarington, Ontario
This property offers 19.36 Acres of protected land minutes from Downtown Clarington. 3 Bed 1 Bath Farmhouse currently on Property with nearly 6 Acres farmed to neighbor (No agreement in place). Located close to Transit, Major Highways, Shopping, Farms and Much More. Nearly Endless Future Potential. (id:61476)
3 Kilbride Drive
Whitby, Ontario
Welcome To This Stunning 4+2 Bedroom Home With No Neighbours Behind In The Prestigious Pringle Creek Community. Upon Entering This Home You'll Notice The Large Foyer, Centre Hall Plan, Hardwood Floors And An Abundance Of Light Throughout. Your Kitchen Has Been Gorgeously Renovated And Features Quartz Counters, Stainless Steel Appliances, Backsplash, Large Centre Island, And Porcelain Floors, And Extends Through The Bright Breakfast Area That Walks Out To The Deck.The Open Concept Family Room Features Hardwood Flooring, A Cozy Wood Burning Fireplace, Pot Lights, And A Large Window Overlooking The Private Yard. On Your Main Floor You Will Also Find A Formal Dining Room, Living Room, Laundry Room With Garage Access And A Separate Side Entrance For Added Convenience. Upstairs, You'll Find 4 Generously Sized Bedrooms With Hardwood Floors. A Primary Suite With His And Hers Walk-In Closets And A Luxurious 5-Piece Ensuite. The Main Bath Has Also Been Renovated. Downstairs In The Finished Basement You'll Find A Second Kitchen, Two Additional Bedrooms, Office/Gym Space, Bathroom With Double Sinks And A Recreation Room - This Is The Ideal Space For Your Extended Family. Outside You Can Enjoy A Fully Fenced Private Backyard Which Is Ideal For Relaxing Or Entertaining. Great Curb Appeal, Landscaped With Interlock And A Repaved Driveway. This Home Has It All! (id:61476)
F16 - 1667 Nash Road
Clarington, Ontario
PERFECT for a DOWNSIZER or FIRST HOME buyer looking for the FULL package - this home is the combination of perfect size for minimal upkeep and turnkey peace of mind. This FRESHLY PAINTED and UPDATED 2 Bedroom , 2 Bathroom condo townhouse. This home is tucked away in the rear of this complex looking out to ravine and a peaceful setting. This second level unit has been cared for and it truly shows the moment you step foot into this welcoming home. Fantastic Hardwood flooring flowing throughout the main floor combined with updated light fixtures, kitchen finishes, bathrooms and so much more - you do not want to miss out. Both sets of stairs come with chair lift assistance for additional convenience to all. Located in a perfect part of town only Walking distance to all retail shopping, grocery stores, doctors clinics and both elementary/secondary schools & driving minutes to all main highways 418, 401 and 407. (id:61476)


