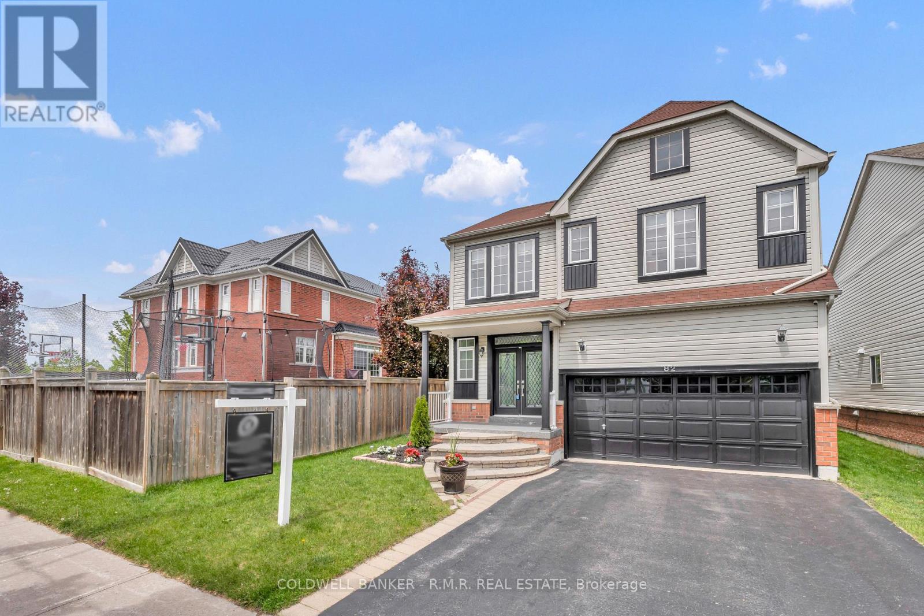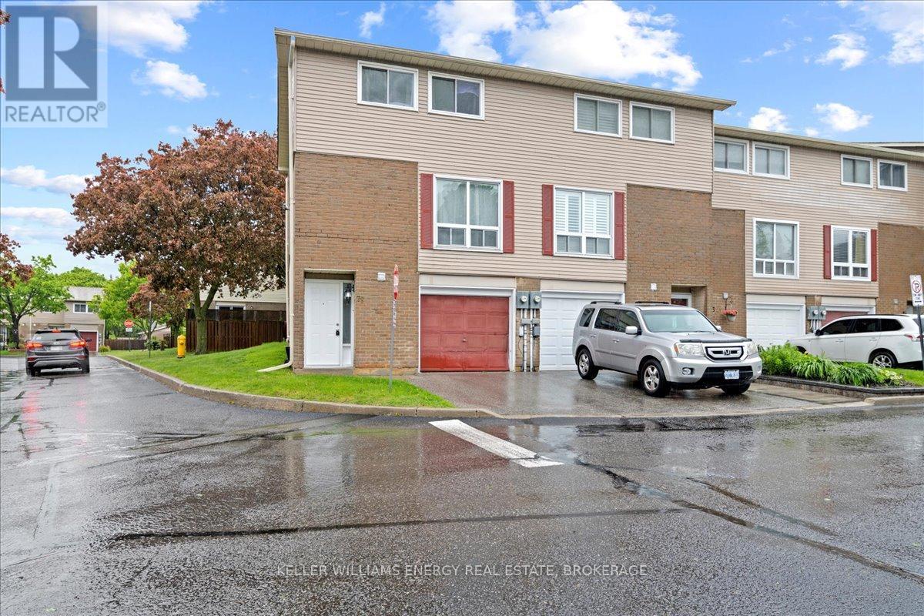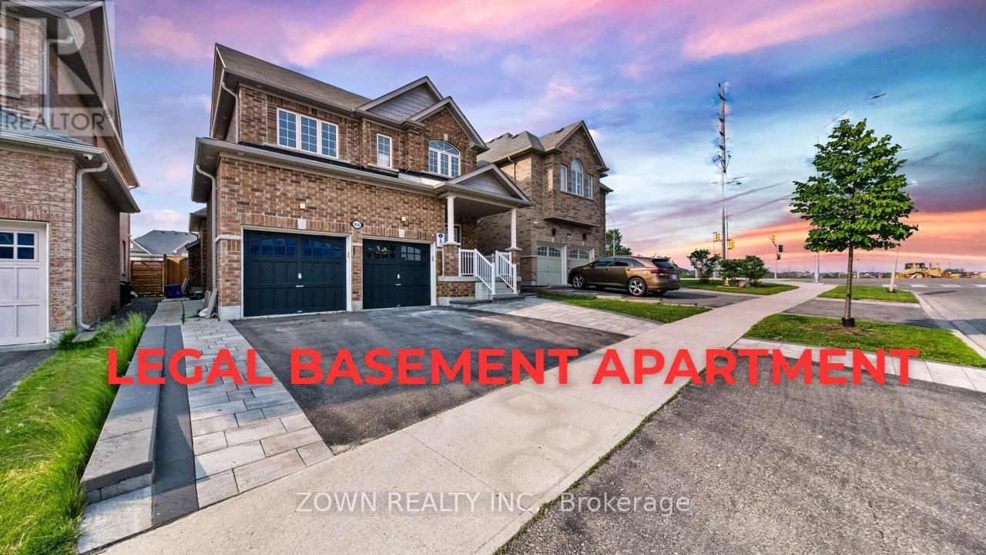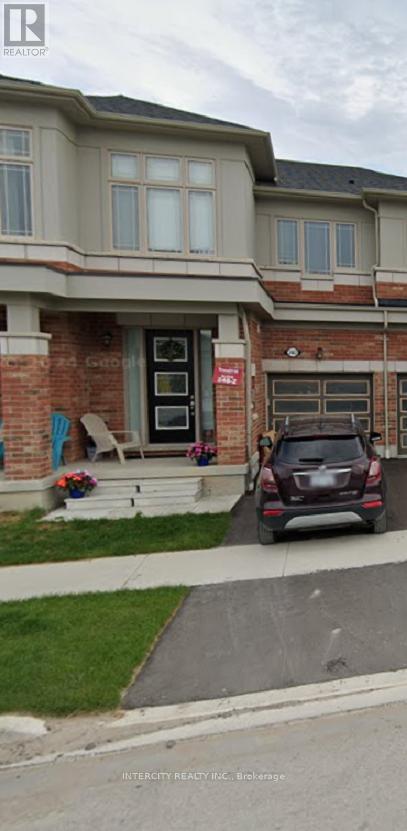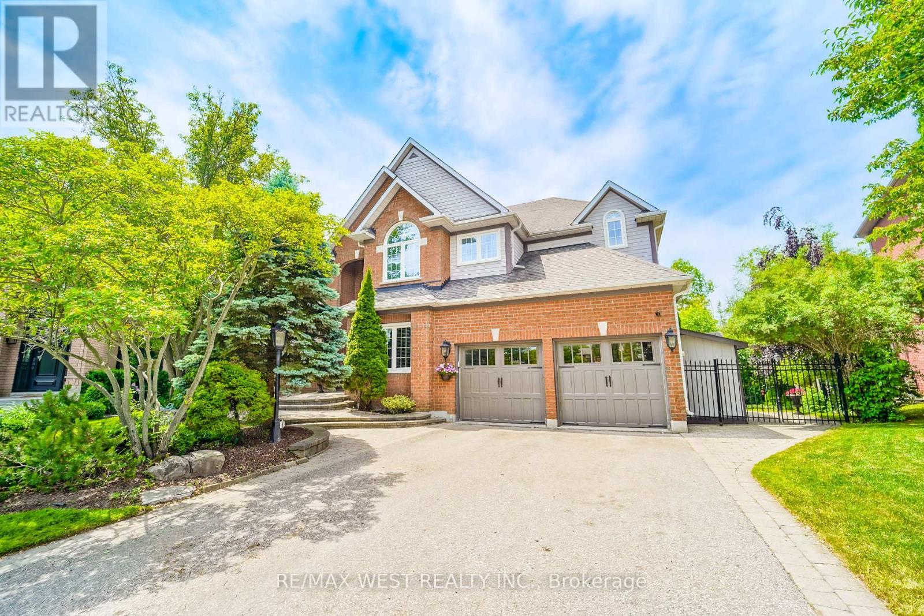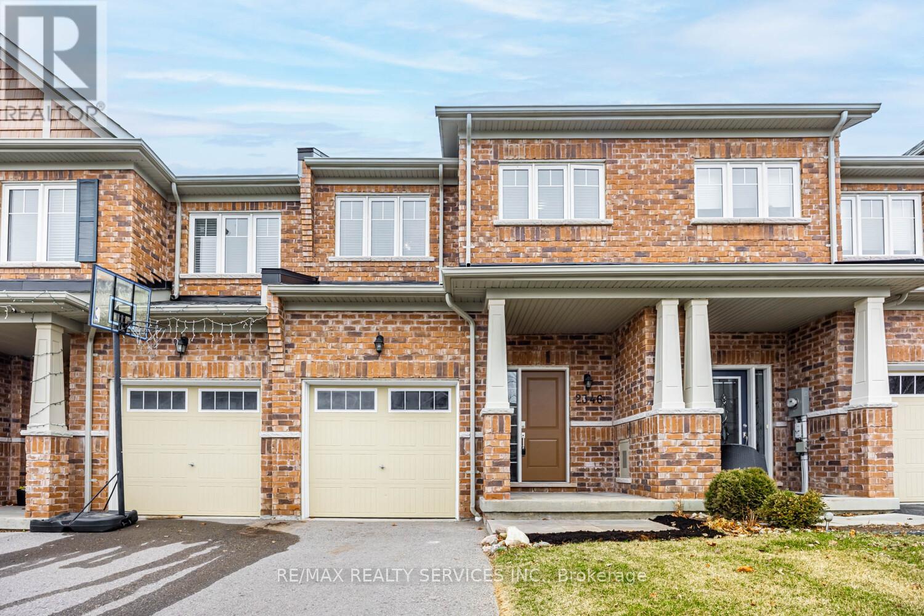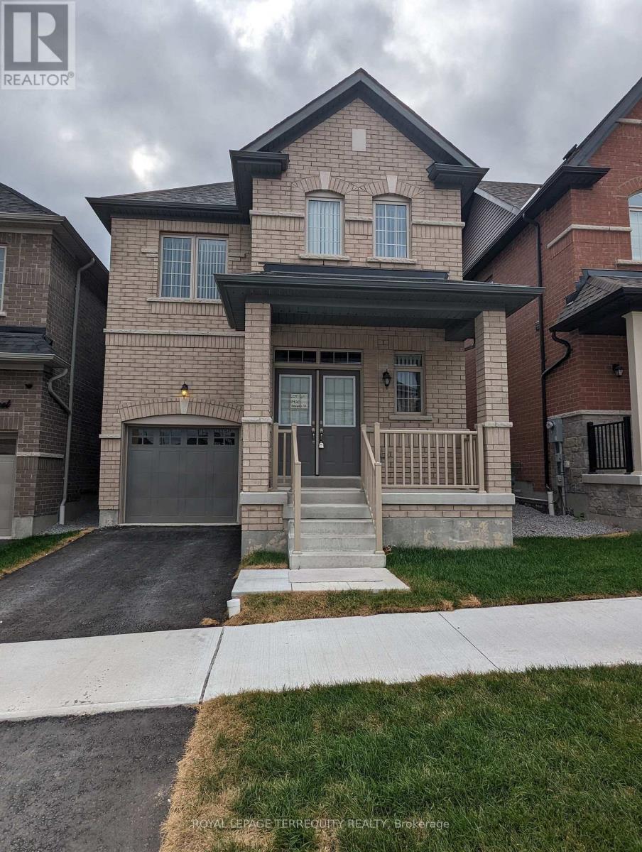82 Vipond Road
Whitby, Ontario
Welcome to 82 Vipond Road, a beautifully updated 4-bedroom, 3-bathroom home in one of Brooklin's most family-friendly neighbourhoods. From the moment you arrive, the new double entry front door sets the tone for the thoughtful upgrades throughout.The main floor offers a bright, open-concept layout with wide plank laminate flooring, pot lights, and a custom stone feature wall with gas fireplace. The kitchen is equipped with granite countertops, stainless steel appliances, updated cabinetry, a centre island, and a walkout to the backyard, ideal for entertaining or relaxing with the family. Enjoy evenings under the gazebo, soak in the hot tub, or host summer BBQs with the gas line already in place. A newly renovated powder room, updated tile at the front entry, and new oak staircase with modern spindles complete the main level.Upstairs, you'll find four spacious bedrooms including a primary suite with walk-in closet, crown moulding, and a 5-piece ensuite. A second full bathroom and convenient upper-level laundry room make day-to-day life easier for busy families.The finished basement adds even more usable space, with a large rec room, a workout area that could serve as a fifth bedroom, plenty of storage, and a rough-in for a future bathroom. Additional features include power blinds, a double car garage with interior access, and all the benefits of being just steps to schools, parks, the Brooklin Community Centre and Library, and the shops and restaurants in downtown Brooklin. A move-in ready home in an unbeatable location, this one is not to be missed. (id:61476)
78 - 1133 Ritson Road N
Oshawa, Ontario
First-Time Buyers Delight!Welcome to this bright and spacious end-unit townhome that feels just like a semi! Freshly painted with stylish new flooring and modern updated washrooms, this beauty is move-in ready perfect for anyone looking to break into the market without breaking the bank.Tucked into a family-friendly neighbourhood, you're just steps away from transit (2-min walk!), top-rated schools like Beau Valley PS and O'Neill CVI, and surrounded by parks, playgrounds, and Northview Community Centre. Whether you're starting a family or looking for a smart investment, this home checks all the boxes: space, style, and location.With 4 parks, 3 playgrounds, a splash pad, tennis and basketball courts all within walking distance, and safety services nearby, its the kind of place where you feel taken care of.Dont miss this gem the lifestyle, location and value are all here waiting for you! (Virtual staging in some photos.) (id:61476)
956 Greenhill Avenue
Oshawa, Ontario
Beautiful Detached Home with Double Car Garage and LEGAL 2-Bedroom Basement Apartment with Separate Entrance! This Modern 2nd Dwelling Unit Offers Excellent Rental Income Potential. Thoughtfully Designed for Comfortable Living, the Main Floor Features an Open-Concept Layout with a Stylish Kitchen Equipped with Stainless Steel Appliances, Sleek Countertops, and Ample Cabinet Space. Large Windows Fill the Home with Natural Light, Creating a Warm and Inviting Atmosphere. Perfect for Families or Investors! Ideally Located Near Durham College and Just Steps to Public Transit A Rare Opportunity to Own a Versatile and Spacious Property! (id:61476)
2463 Hibiscus Drive
Pickering, Ontario
Located In New Seaton Community, Close To Highway's (401& 407), Shopping, Restaurants, Open Concept, Modern Style, Beautiful Home Perfect For Families Or Working Couples. (id:61476)
113 Sandcherry Court
Pickering, Ontario
Step Into Rouge Park's Most Desirable Lot. Pie-Shaped Ravine Lot With Walk-Out Basement. The Dream Opportunity Of A Lifetime. One Of The Largest Lots On The Street. 3600 Sqft Above Grade Of Well-Designed Home. Waiting For A New Family To Move-In And Enjoy The Inground Pool & Hot Tub(2020). Think Of The Parties And Family Gatherings With This Serene Backyard Surrounded By Ravine. Main Floor Has Office And Large Principal Rooms. Large Family Sized Kitchen With B/I Appliances, Granite Counters & Breakfast Area. 4 Large Bedrooms On 2nd Floor, Primary Suite With W/I Closet And 5pc Ensuite. Finished Bsmt With W/O To Pool Area, 3 Pc Bath, Games Room & Gym. Wine Cellar Ready For Your Collection Of Fine Wines. Lots Of Storage Space. Trex Deck Built To Last. Vinyl Windows. Glen Rouge Campground, Easy Access To 401/407, Pickering Casino, Fast Developing City With So Many New Job Opportunities And Great Schools. Pool Heater ('22) Pool Pump ('25) (id:61476)
3 - 1965 Altona Road
Pickering, Ontario
Welcome to your next home in the prestigious Highbush neighborhood of Pickering! This beautifully maintained freehold townhome offers a perfect blend of comfort, functionality, and style ideal for young families or professionals seeking a serene yet connected life style. Step into a bright, spacious layout boasting 3 generous bedrooms and a rare double car garage. The main floor features a sun-filled family room with convenient powder room, and gorgeous hardwood stairs that lead to an open-concept living and dining area filled with modern pot lights and natural light loaded with another powder room. The chef-inspired kitchen is a true highlight complete with extended-height cabinetry, ample pantry space, and sleek finishes, perfect for both daily living and entertaining. Enjoy summer evenings and weekend BBQs on the oversized balcony with stunning views of the protected Altona Forest. Situated on a quiet cul-de-sac with plenty of visitor parking, this home is just steps to public transit and minutes to the GO station, Hwy 401 & 407 offering ultimate convenience for commuters. Upstairs, the spacious primary suite includes a walk-in closet with built-in organizers, French doors overlooking lush greenspace, and a luxurious 5-piece ensuite featuring a 6-jet Jacuzzi tub for a spa-like experience. The upper-level laundry room adds to the everyday ease of living. The finished basement is perfect as a rec room, playroom, or home gym offering ample storage and extra functionality. Don't miss this exceptional opportunity to live in one of Pickerings most desirable family-oriented communities where nature, comfort, and convenience come together! (id:61476)
2904 Grindstone Crescent
Pickering, Ontario
First Time Home Buyers or Growing Families Looking For A Turnkey Freehold Townhouse? Welcome To 2904 Grindstone Cres, A Stunning Brand-New, Never-Lived-In 2-Storey Townhouse In The Serene Rural Pickering Community Of Durham Region. Crafted By Aspen Ridge Homes - This Move-In-Ready Gem Features 3 Spacious Bedrooms, 3 Modern Bathrooms, And 1,600 Sq.Ft. Of Above-Ground Living Space. With An Upgraded Master Bedroom Shower For A Touch Of Luxury. Enjoy The Convenience Of 1 Garage Parking Spot And 1 Driveway Spot, Plus A Bright, Open Layout That Invites Natural Light, All Nestled In A Peaceful Setting With Easy Access To Local Parks, Whitevale & Pickering Golf Club, Seaton Hiking Trails, And The Peaceful Pickering Community You Have To Come Check It Out! (id:61476)
10 Iles Street
Ajax, Ontario
Beautifully maintained by its original owner of over 30 years, this spacious 4+1 bedroom & 4 bathroom family home sits on a premium 35.10 x 110-foot lot on a quiet, family-friendly street in well-established Ajax sub-division. The home offers generously sized principal rooms, including separate living and dining areas, a cozy family room with a fireplace, and a large kitchen with a bright breakfast area. The primary bedroom features a his & hers closet and a four-piece ensuite. Finished basement boasts a move-in-ready in-law suite ideal for extended family or a fantastic rental income opportunity. Step outside to a massive, party-sized deck overlooking a beautifully maintained garden perfect for entertaining, children's play, or peaceful relaxation. Located in an excellent area close to great elementary and secondary schools, convenient shopping, restaurants, cafes, entertainment options, and the McLean Community Centre. Commuters will appreciate being just five minutes from Highway 401 and the Ajax GO Station. (id:61476)
288 Pimlico Drive
Oshawa, Ontario
Stunning Upgraded Home with Income Potential! Welcome to this beautifully upgraded 4-bedroom, 4-bathroom home offering modern elegance, functionality, and space for the whole family plus an incredible income or in-law suite potential. Step inside to a bright and open main floor featuring pot lights throughout, modern light fixtures, and an updated kitchen thats a delight to behold. Enjoy quartz countertops with waterfall edges, a matching quartz backsplash, pot filler, stainless steel appliances, and spruced up cabinets all designed for both style and function.Upstairs, you'll find 4 spacious bedrooms including a primary bedroom with its own private 4-piece ensuite and a beautifully finished bathroom. The fully finished basement adds even more value, complete with 3 additional bedrooms, a second kitchen, 3-piece bathroom, and flex spaces ideal for a den, storage, or home office setup. Outside, enjoy curb appeal and convenience with a private driveway leading to a double car garage, upgraded in 2023 with an automatic insulated door. Exterior pot lights add a stylish and secure touch for evening ambiance. Additional upgrades include a NEST smart thermostat for energy-efficient comfort year-round. Great Location: Close To Costco, Shopping Centres, Parks, Golf courses, UOIT, Durham College, And Just Minutes To Highway 407. Don't miss this incredible opportunity to own a move-in ready home with thoughtful upgrades and basement suite potential. Book your private showing today! (id:61476)
673 Lansdowne Drive
Oshawa, Ontario
Hello Buyers your search should end here ! Look what I have found for you !!! Welcome to 673 Landdowne Dr, a thoughtfully designed, 3- level back split in the family- friendly neighborhood of Eastdale. This home is larger than it looks from the outside with plenty of living space across multiple levels. The large picture window lets the sun shine into the living room. Pot Lights installed recently in the Living/Dining & Rec room. The floor plan of the main floor makes this home ideal for both families and entertainers. All 3 bedrooms are a good size so no one feels left out. The Lower level features a cozy Rec room with large above-grade windows & Pot Lights. The lower level den is the ideal home office or kids' homework / gaming area. There is potential to add a wall and create a 4th bedroom or a more private office if need be . An L-Shaped Dining Combination that is open to the kitchen. The show stopper is the huge detached backyard. you can enjoy a large, pool sized, fully fenced backyard with patios and garden shed. Perfect for the 1st time buyers, Investors, Newly wed or A Family with children. Don't miss it out. (id:61476)
2346 New Providence Street
Oshawa, Ontario
STUNNING OPEN-CONCEPT MINTO SOLANO MODEL TOWNHOUSE FEATURING A FINISHED BASEMENT, LARGE FOYER AND A SPACIOUS DINING AREA.LOCATED IN THE HIGHLY DESIRABLE KINGSMEADOW/WINDFIELDS COMMUNITY NEAR SIMCOE AND HIGHWAY 407. WALKING DISTANCE TO UOIT, DURHAM COLLEGE AND TRANSIT OPTIONS INCLUDING DURHAM AND GO. THE MASTER BEDROOM BOASTS AN ENSUITE WITH A JACUZZI TUB AND A WALK-IN CLOSET FOR ADDED COMFORT AND CONVENIENCE. (id:61476)
2420 Angora Street
Pickering, Ontario
Detached Home under 3 years built, Located In New Seaton Community. This home offers 3 spacious bedrooms, 3 bathrooms, a Large Open-Concept Layout With hardwood on the main floor and 9 ft ceilings. 1925 Sqft Offering ample space for families. Oak Staircase With Iron Pickets. Laundry Room On The Second Floor. Primary bedroom with 4-piece ensuite and walk-in closet. Located near Hwy 401, Hwy 407, schools, grocery stores, restaurants, Pickering Go Station, and Pickering Town Centre. Please note that the photos were taken before the tenant moved in. (id:61476)


