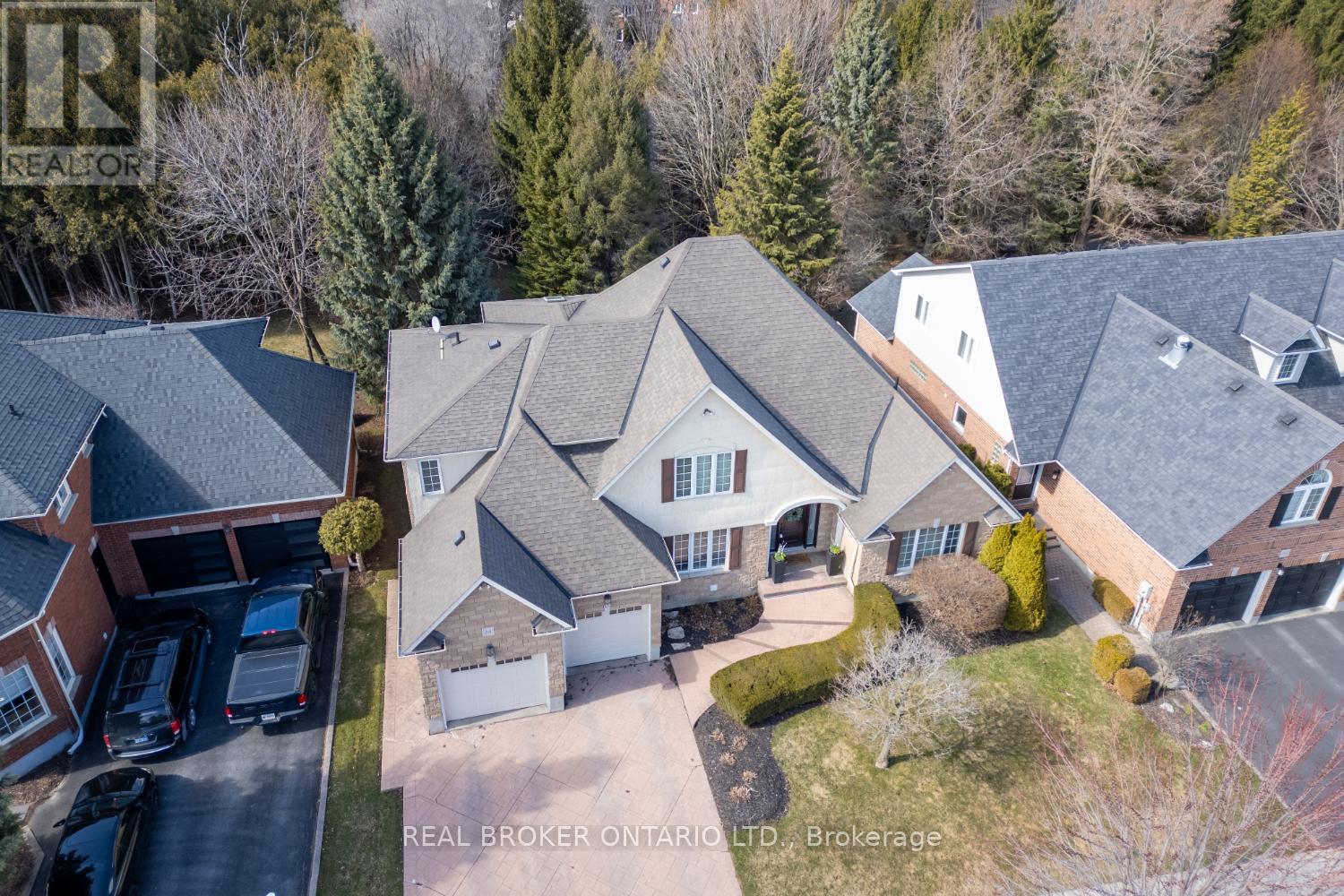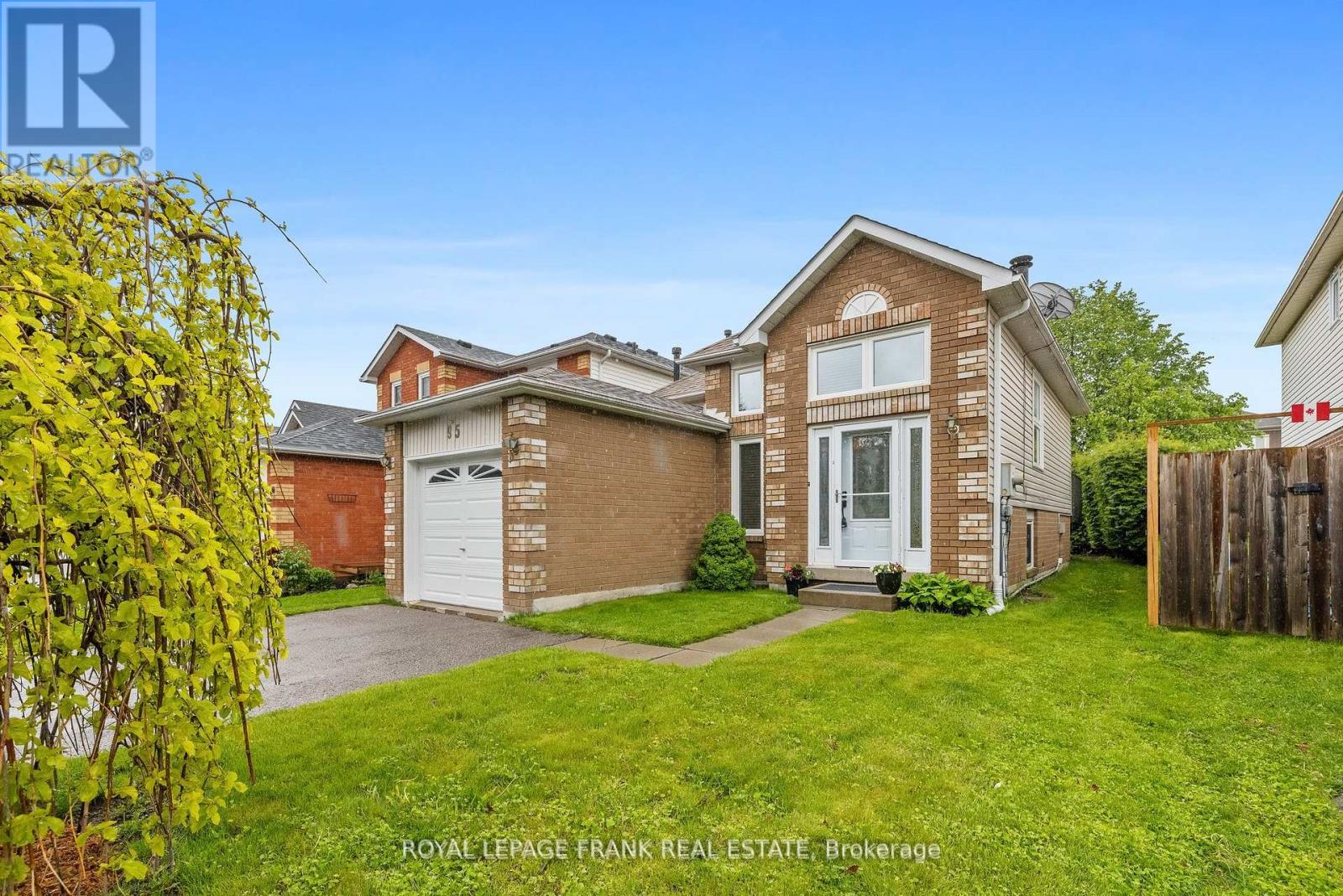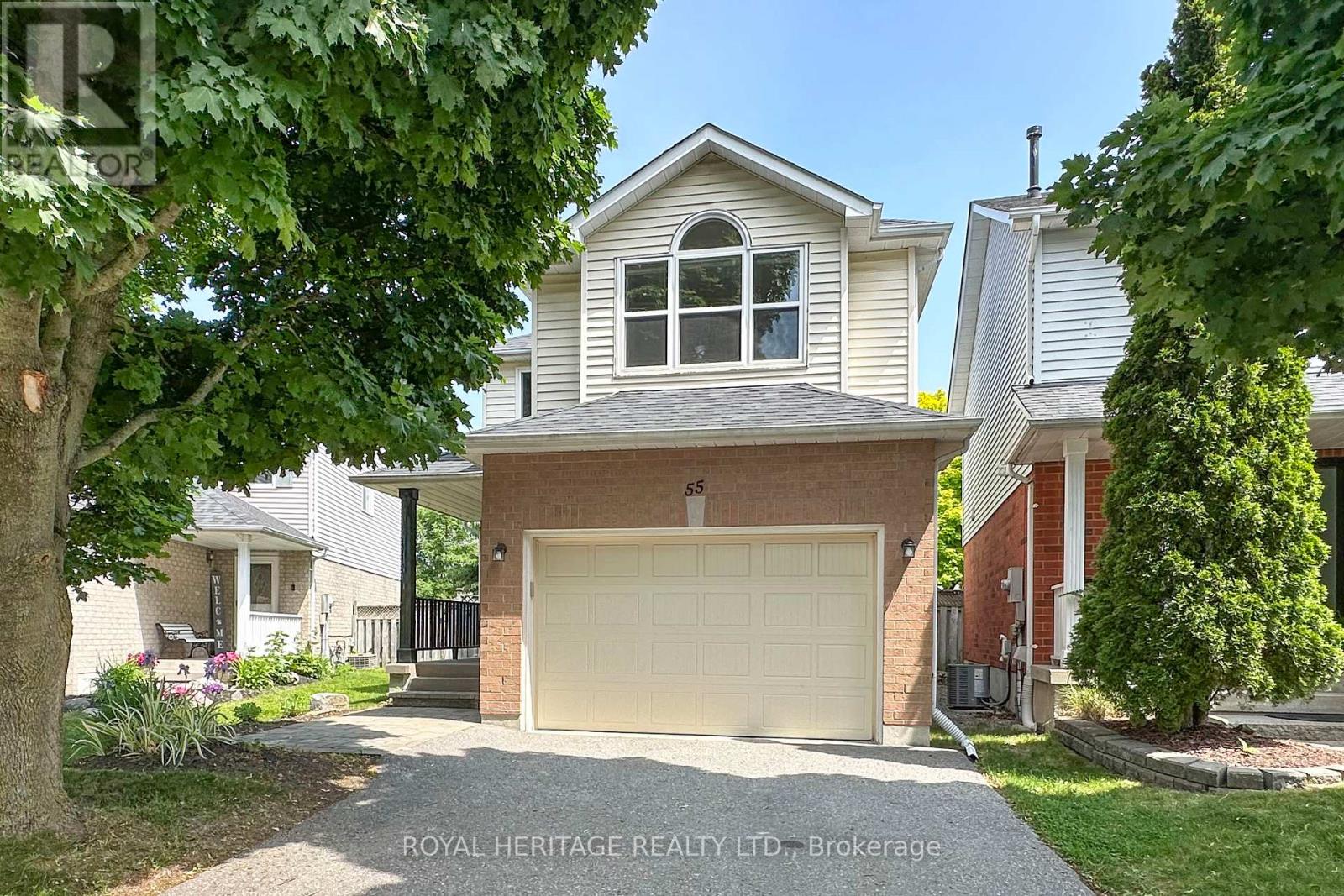1136 Tall Pine Avenue
Oshawa, Ontario
Welcome Home to Comfort, Style & Space! This beautifully updated 3 bedroom, 3 bathroom gem is nestled in one of the most sought after neighbourhoods where curb appeal meets community charm. Step inside to discover an open concept main floor that blends living, dining, and an eat-in kitchen into one seamless, stylish space perfect for hosting and enjoying quality family time. Slide open the doors to your oversized back deck, ideal for summer BBQs, morning coffee and the neighbourhood get togethers. The primary suite is a true retreat, complete with its own private ensuite bathroom.Downstairs, the fully finished basement offers endless potential for your family life style. With modern upgrades throughout, this home is completely move in ready and waiting for you to make it your own. Don't miss this opportunity to live in a location everyones talking about, but only a few get to call home. (id:61476)
9003 Longsault Road
Clarington, Ontario
This renovated raised bungalow will tug on your heartstrings and will be there to remind you of those magical moments (making cookies at your centre island, tugging off slushy winter boots mid-Winter or sipping your morning coffee on private back deck.) A quick dinner tucked in the oven, a glass of wine overlooking the pool, or an early morning run on the tree-lined trails...the simple things that really matter.This welcoming home features 3 bdrms, 2 full washrooms and a cozy lower level.The reno'd kitchen offers granite countertops, stone backsplash, soft close drawers and doors, under cabinet lighting and a huge island for a quick snack or a welcoming gathering spot when entertaining. Step out to your sunny new back deck where you will find ample space for your outdoor dining set, patio sectional and bbq (propane hookup). Separately fenced on-ground heated sport pool invites summer time fun! After dinner relax with a glass of wine in the conversational area or gaze at the stars from your soothing hot tub.The primary suite exudes sophistication with it's rich accent wall, his and hers closets with organizers and a fully reno'd 5 pce spa-like semi-ensuite with a glass encl. bath and shower and an enviable dbl vanity dressed in matte black fixtures.The secondary bdrms are sunlit and serene offering dbl closets with organizers and soft on the toes cozy carpet.The lower level offers a fam rm with space to play and a cozy woodstove for cuddling up by while watching your favourite shows.A huge sunny laundry rm with closets, b/i cabinetry, and a s/s sink and a reno'd 3 pce bath complete this level along with a convenient entrance to the dble heated garage and parking for 6 cars in the driveway! Plenty of fully fenced greenspace for you, the kids and your four-legged friends to play catch, roast marshmallows and challenge your friends to outdoor games.Did we mention the huge shed for your ride-on mower and ton's of add'l storage? 10 mins to the 407, 20 mins to Bowmanville! (id:61476)
18 Berkshire Court
Whitby, Ontario
Spacious 3+1 Bedroom Bungalow with Inground Pool on Quiet Court! Welcome to this well-cared-for all-brick bungalow located on a peaceful, family-friendly cul-de-sac. The open-concept main floor features a sun filled great room with a large front window that fills the space with natural light. The kitchen offers ample cabinetry, a custom backsplash, and flows into a sunny breakfast area with walkout to a private, fenced backyard complete with deck and inground pool perfect for summer entertaining. All three main floor bedrooms feature California shutters. The primary suite includes a walk-in closet with built-in organizers and a private 3-piece ensuite. The two additional bedrooms share an updated 4-piece main bathroom, ideal for family or guests. The finished basement adds even more living space with a large open-concept rec room featuring a gas fireplace, custom built-ins, pot lights, an additional bedroom/office space, and a modern 2-piece bath. Located close to schools, shops, public transit, and all amenities - this is the perfect place to call home and enjoy summer to the fullest. (id:61476)
8 Chantel Court
Clarington, Ontario
Beautifully maintained raised bungalow nestled on a peaceful, family-friendly court in one of Bowmanville's established neighbourhoods. This charming home sits on a spacious pie-shaped lot, offering plenty of room to enjoy the outdoors. The main level features a bright kitchen with granite countertops, over the range microwave, ceramic tile backsplash, and a view of the backyard - open to the adjoining dining area. Step out from the kitchen onto the deck, ideal for evening BBQs and entertaining in the generous backyard space. The large, sunlit living room boasts rich dark flooring, creating a warm and inviting atmosphere. You'll also find three good sized bedrooms and a beautifully renovated 4-piece bathroom (2024) on the main floor. The fully finished lower level offers even more living space with a generously sized rec room with gas fireplace, a convenient 2-piece bathroom, and a dedicated laundry area. Roof 2022. Recroom flooring 2025. (id:61476)
23 Sharp Crescent
Ajax, Ontario
Charming All-Brick Detached Home, Ideally Located In A Sought-After Ajax Neighborhood. Set On A Deep Lot, This Property Offers Great Curb Appeal With An Extra-Long Driveway And Plenty Of Parking! Inside, You'll Find A Spacious Layout Not Typically Seen At This Square Footage- The Main Floor Features A Separate Front Family Room, As Well As A Living/Dining Room Area At The Back Of The Home, Complete With A Walkout To A Beautifully Landscaped Yard With Mature Gardens. The Dining Room Connects Directly To The Kitchen, Creating A Functional Flow. Upstairs Features 3 Bedrooms, Including A Generous Primary Suite With A Newly Renovated Ensuite Featuring A Subway-Tiled Shower And A Walk-In Closet. The Entire Upper Level Features Brand New Carpeting, And The Home Has Been Freshly Painted Throughout For A Clean And Updated Feel. The Finished Basement Provides Even More Living Space, Including A Cozy Rec Room, A Small Office Area, And A Large Egress Window Installed In 2017, Allowing For A Safe Sleeping Space If Needed. Located Close To Great Schools, Shopping, Transit, And With Easy Highway Access For Commuters, This Home Combines Space, Functionality, And Location. An Exceptional Opportunity To Own In A Family-Friendly Community! (id:61476)
31 Sharp Crescent
Ajax, Ontario
Welcome to this inviting and spacious family home nestled in a sought-after neighbourhood, just minutes from top-rated schools, parks, shopping, Highway 401, and the GO Train offering the perfect blend of comfort and convenience! Step inside to discover a bright and open main floor layout featuring a generous living and dining room combination designed with open concept living, perfect for entertaining. Large windows flood the space with natural light, creating a warm and welcoming atmosphere. The family room is a cozy retreat with a charming brick fireplace, picture window, and serene views of the backyard, ideal for relaxing evenings at home.The spacious kitchen offers a functional layout with a breakfast area, ample cabinetry, a window, and a walkout to the yard, seamlessly connecting indoor and outdoor living. Upstairs, the primary bedroom features a 4-piece ensuite, large closet and plush broadloom flooring, offering a peaceful and private escape. Two additional bedrooms provide excellent space for family or guests. The main floors features a walkout to a large deck that leads to a beautifully landscaped garden and fully fenced private backyard. Additional highlights include a double car garage, partially finished basement, and a location in a friendly, family-oriented community. Don't miss this opportunity to call this exceptional property home it truly has everything you need for comfortable, connected living! (id:61476)
24 Worthington Drive
Clarington, Ontario
Spectacular, meticulously maintained, custom-built Andelwood masterpiece, nestled in the highly coveted Whitecliffe Neighbourhood of Courtice. This exceptional 4 bdrm residence backs onto a serene ravine, offering the peace and privacy of country living, while being minutes away from amenities. Easy access to both Hwy 401 & Hwy 418. Step inside and be greeted by a spacious foyer with tile flooring, setting the tone for the impressive design throughout. The grand great room boasts soaring cathedral ceiling, rich hardwood flooring, ambient pot lighting, and a cozy gas fireplace, perfect for gathering with friends & family. The heart of the home, the chef's kitchen, with granite countertops, abundant cabinetry, stainless steel appliances (including a gas cooktop and built-in oven), and a built-in work station, is as functional as it is gorgeous. Walk-out directly to the expansive deck, ideal for summer entertaining. Entertain in style in the formal dining rm, accentuated with crown moulding and hardwood floors. Find your productivity in the main floor office/den, complete with built-in shelving, a large sunlit window and hardwood flooring. The main floor primary suite is your own private retreat, featuring a walk-in closet, 4-pc ensuite with soaker tub, and private deck access where you can unwind in the hot tub under the stars. Upstairs you'll find 3 generously sized bdrms, each with walk-in closets, perfect for growing families or guests. The fully finished basement expands your living space offering a rec rm, games rm area, a custom-designed wet bar, media rm, a craft room, and a large workshop with ample storage. Additional highlights include dual garage entrances - one leading to the main floor laundry/mudroom and another directly to the basement. Enjoy your very private backyard, surrounded by mature trees. Walk out to the backyard to connect with the Farewell Creek Trail System. Move-in ready, this stunning home checks all the boxes. (id:61476)
95 Champine Square
Clarington, Ontario
Charming 1 + 2 Bedroom Raised Bungalow in a Family-Friendly Neighbourhood! Tucked Away on a Quiet Court in Sought-After North Bowmanville, this Bright and Cheerful Home Offers a Unique and Pleasing Layout. A Few Steps Up from the Warm, Welcoming Front Entry is the Main Floor, Boasting a Bright Living Room, a Spacious Eat-In Kitchen and a Full 4 Piece Bath. The Main Floor Primary Bedroom Features a Walkout to a Private Deck Overlooking a Large, Fully Fenced Backyard - Just the Spot for Entertaining or Simply Enjoying Peaceful Outdoor Space. The Above-Grade Lower Level is Bright and Functional, Complete with Two Additional Bedrooms, Another Full 4-piece Bath and a Cozy Family Room with a Wood Burning Fireplace - Perfect for Relaxing Evenings or Extra Living Space. Located in a Quiet, Established Neighbourhood, this Home also Includes an Attached Single-Car Garage and is Just Minutes from Parks, Schools, and all the Amenities Bowmanville has to Offer. A Fantastic Opportunity to Enjoy Comfort, Space, and Community All In One! Don't miss out! (id:61476)
168 Roxborough Avenue
Oshawa, Ontario
Welcome to 168 Roxborough Avenue, a charming and updated century home nestled on a mature tree lined street in the desirable O'Neil neighbourhood in Oshawa. This detached brick home is ideal for first-time buyers, downsizers, or investors alike. Step inside to find a bright and inviting living space with large windows that fill the home with natural light. The functional layout includes a cozy living room, an updated kitchen with upgraded cabinetry, and a formal dining room with custom built-in cabinetry. The original high baseboards, doors and wood flooring remain, along with the many upgrades, offering the ideal blend of traditional style and modern comforts. Upstairs, you'll find two spacious bedrooms with soaring vaulted ceilings, and a full 4pc bathroom. The basement provides an additional 3pc bathroom, with the opportunity to finish it to your liking or use for ample storage. Outside, enjoy a private, fully fenced backyard with mature trees and and a large deck - ideal for entertaining or enjoying peaceful summer evenings. Located just minutes from desirable schools, parks, shopping, Costco, transit, and Highway 401. (id:61476)
55 Hearthstone Crescent
Clarington, Ontario
Well cared for home shows pride of ownership. This 2 storey, 3 plus 1 bedroom home is in a family oriented neighbourhood, close to schools, shopping and bus routes. Lots of space for kids with a family room upstairs and finished rec room downstairs. Main floor laundry room, gas hook up available for bbq and stove. Large semi en suite bathroom and a huge walk in closet off primary bedroom. Extra storage space in the basement. (id:61476)
200 Sprucewood Crescent
Clarington, Ontario
Located in a sought after area of the historic Town of Bowmanville, this home is nestled on a quiet crescent. This stunning bungalow offers over 3200 sq ft of living space. This solid built home has been meticulously maintained by original owner and boasts hardwood floors in the main living areas, with a walk out to the private backyard from the family room. Main floor laundry with garage access out to the garage. This home is beautifully landscaped with private sitting areas, dining space, gardens, water feature and storage shed. The lower level is completely finished ready to host family and friends with a sitting area, eating area, a built-in dry bar with a bar fridge and a pool table which is included. This level also has a large workshop, additional storage space and a powder room. This home is move in ready! (id:61476)
1184 Stire Street
Oshawa, Ontario
Discover the elegance of 1184 Stire Street, a remarkable detached home situated in the desirable Pinecrest community. This move-in ready residence boasts a bright and airy open-concept design, perfect for families who cherish both style and practicality. Main floor features an upgraded eat-in kitchen with modern cabinetry and direct access to your private backyard retreat. Entertain or unwind on the spacious 12x20 ft deck, soak in the luxurious sunken hot tub, and enjoy your fully fenced private yard. An expanded driveway offers extra parking, perfect for growing households. Upstairs, the spacious primary bedroom includes a walk-in closet and a spa-like 4-piece ensuite. The second bedroom also features a walk-in closet, making it ideal for children or guests. Professionally finished lower level provides additional living space with pot lights, a convenient 2-piece bath, and a full laundry area, all ideal for family living and entertaining. Thoughtfully upgraded with a new roof (2024), programmable Gemstone exterior lighting, an insulated garage door (2023), Lorex security system with doorbell camera, Ecobee smart thermostat, and a premium hot tub, all the hard work has been done for you. Located within walking distance to top-rated schools, shopping, public transit, parks, and entertainment, this home offers not just convenience, but a true lifestyle upgrade. Safe, welcoming, and family-friendly this is the home you've been waiting for. Buyers to Verify Square Footage and Taxes. Seller was told garage access is a possibility but didn't require it. (id:61476)













