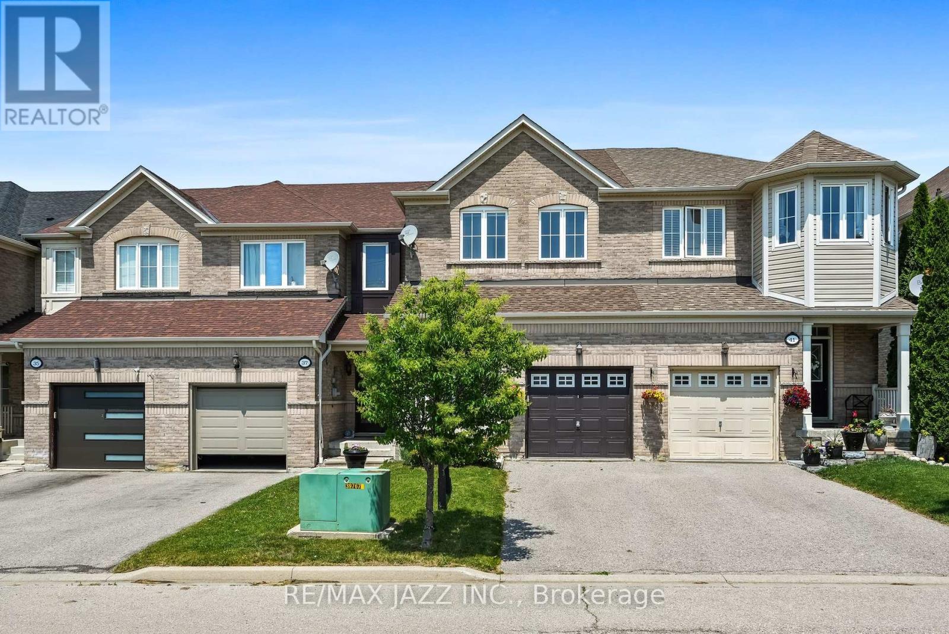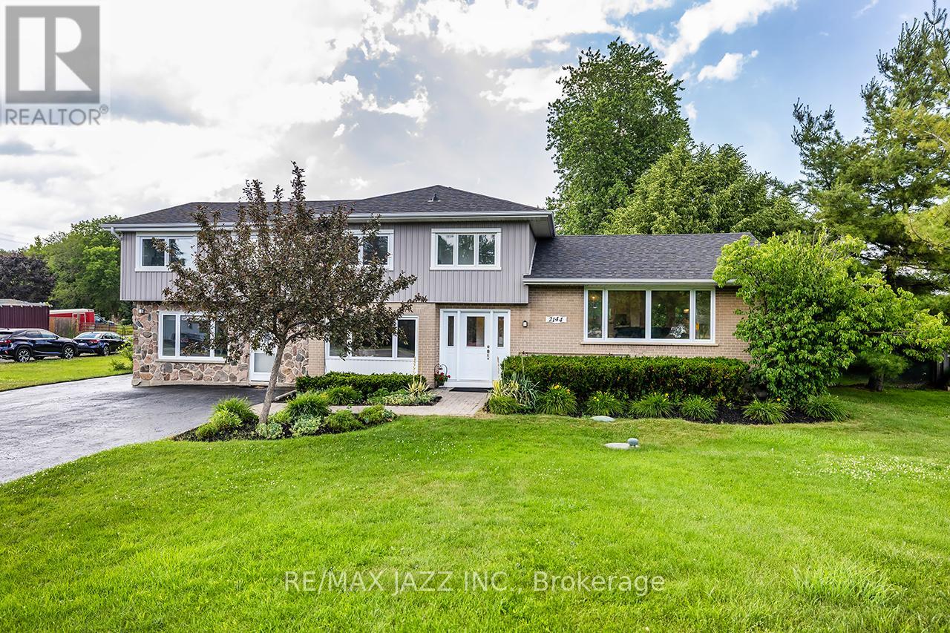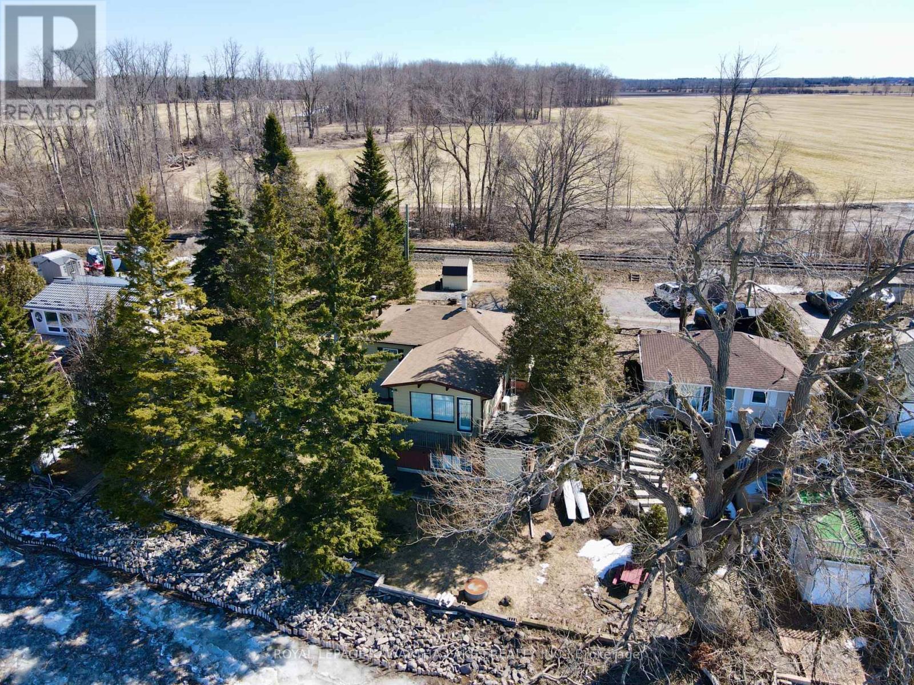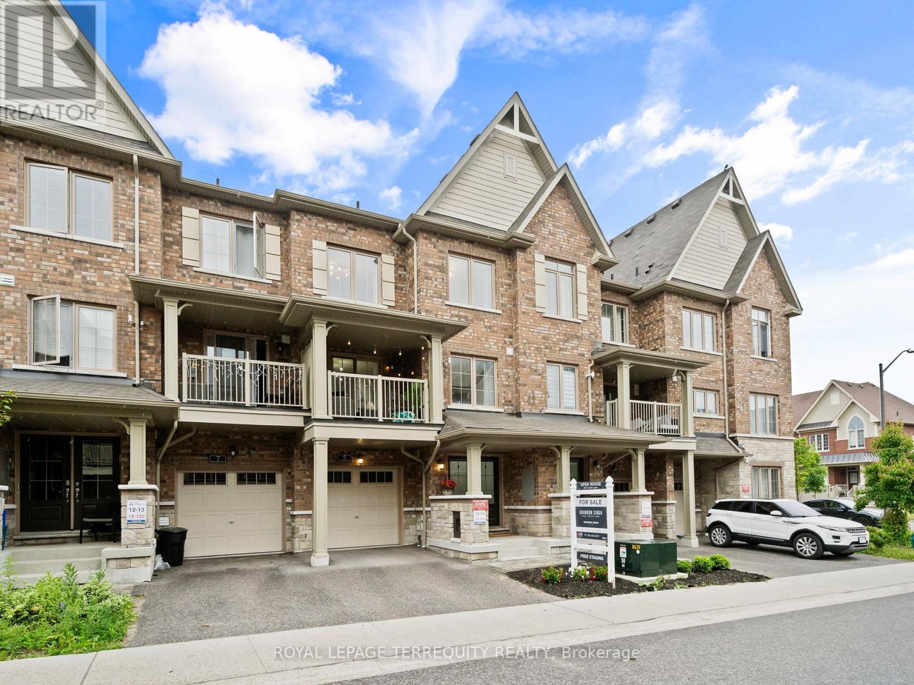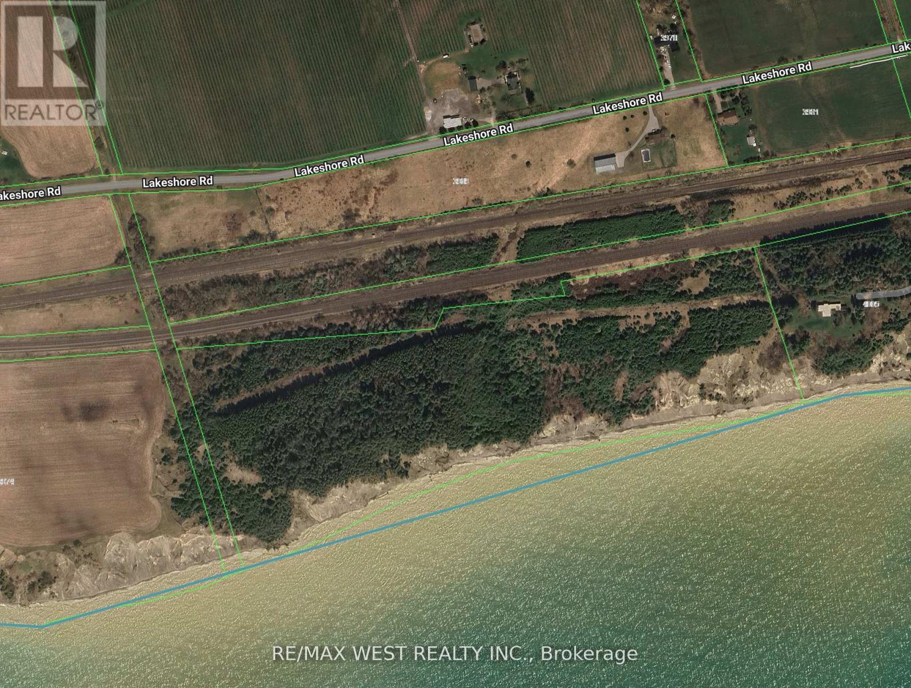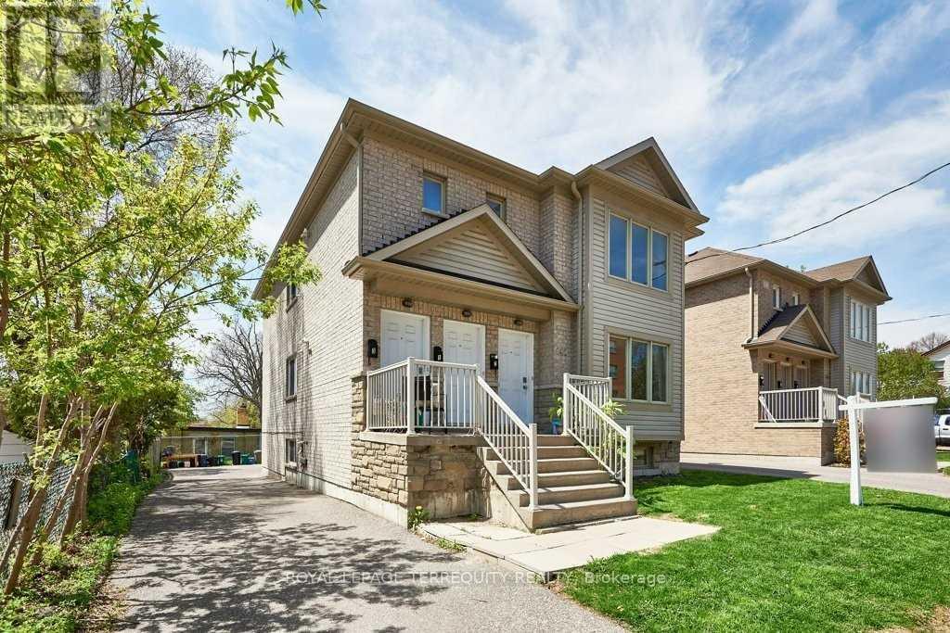401 - 1034 Reflection Place
Pickering, Ontario
Experience The Perfect Blend Of Luxury And Convenience In This Exquisite 2-Year-Old, 3-Storey End-Unit Townhome In The Heart Of Seaton, Pickering. This Bright, Spacious Home Features A Versatile 3-Bedroom Layout With A Main Floor Office Ideal For Families Or Professionals. Enjoy Seamless Indoor-Outdoor Living, Perfect For Entertaining Or Relaxing. The Chef-Inspired Kitchen Offers Stainless Steel Appliances, Granite Counters, A Breakfast Bar, And Ample Storage. The Highlight Is The Private Rooftop Terrace With Panoramic Views Ideal For BBQs, Evening Soirees, Or Soaking Up The Sun. Conveniently Located Minutes From Schools, Parks, Transit, Grocery Stores, And Pickering Town Centre, With Easy Access To Highways 407 & 401. Includes An EV Charger Plug And Geothermal Heating For Year-Round, Energy-Efficient Comfort. Live Stylishly In One Of Pickering's Most Desirable Communities. This Property Not Only Promises A Sophisticated Lifestyle But Also A Smart Investment In One Of Pickering's Sought-After Neighborhoods. (id:61476)
1170 Trillium Court
Oshawa, Ontario
Elegant Family Home in One of Oshawas Finest Neighbourhoods Nestled on a mature, tree-lined this beautifully updated family home offers a perfect blend of luxury, comfort, and modern elegance. Located in one of Oshawa's most sought-after neighbourhoods, the home boasts multiple indoor and outdoor entertaining spaces, ideal for both everyday living and special occasions. The main foor features large windows that fll the space with natural light, along with a seamless fow to a spacious backyard deck and yard perfect for summer gatherings. The open concept kitchen overlooks a formal sitting area with a cozy wood-burning fireplace and provides a second walkout to the deck. Plank and slate flooring run throughout the main level convenient 2-piece powder room. Upstairs, you'll find generously sized bedrooms, including a primary suite complete with a luxurious 4-piece bath. Two additional bedrooms feature hardwood flooring and bright, windows, and are serviced by a stylish 4-piece main bathroom. A 4th bedroom is located on the third floor, offering added flexibility for a growing family or home ofce needs. (id:61476)
444 Hackney Court
Oshawa, Ontario
Welcome to 444 Hackney Court - a rare gem nestled on a quiet cul-de-sac in North Oshawa's desirable Centennial neighbourhood. This beautifully maintained 2-storey detached home sits on a large, private pie-shaped lot with no neighbours behind - backing directly onto a peaceful park. Inside, enjoy a warm and inviting layout featuring hardwood floors and two cozy gas fireplaces with custom built-in shelving. The primary bedroom offers a walkout to a second-storey balcony with serene park views - a perfect space to personalize as a private retreat. The backyard is a true oasis with mature trees and vibrant perennial gardens - ideal for relaxing or entertaining. Conveniently located near top-rated schools, Ontario Tech University, Durham College, Costco, Smart Centres, transit, and Hwy 407. A perfect home for families, professionals, or anyone seeking privacy and city convenience. (id:61476)
1742 Lane Street
Pickering, Ontario
Discover the Perfect Blend of History, Space, and Lifestyle, where the charm of a century home meets the lifestyle of a multi-million dollar community. Tucked into the heart of Claremontan inviting hamlet known for its tight-knit feel and timeless beautythis home sits proudly on a rare 160 x 116 ft lot, surrounded by prestigious estate properties and offering a lifestyle thats becoming harder and harder to find.Step onto the covered front porch and into a home that tells a story. Inside, you'll find original oak trim, oversized baseboards, and vintage details like skeleton key doors and a classic pocket doorall lovingly preserved. The layout is family-friendly and spacious, featuring a sun-soaked sunroom, fresh paint (25), and new kitchen and hallway flooring (20).Upstairs, three generously sized bedrooms with large closets offer plenty of space for growing families, while the third-floor primary suite feels like your own private retreat, complete with ensuite bath and cozy sitting area.This home has been thoughtfully modernized, so you can enjoy the charm without the work. Major upgrades include a steel roof (21), exterior waterproofing (2021), whole-home air exchange system (22), and a brand-new heat pump (25). Clean, healthy living is supported by reverse osmosis with UV filtration, gutter guards (24), and a serviced septic system with new lids and risers (24).Outside is where the magic really shines. Relax in your saltwater hot tub, or get creative in the powered backyard bunkie, ideal for a home office, guest space, or next-level garden shed. The barn-style garage includes a loft, workshop, and former horse stall. And with the lot being non-severable, your wide-open space and privacy are protected for the long haul.All the major investments have been made now it's time to enjoy the lifestyle. Located just 10 minutes to the 407, close to trails, schools, and surrounded by nature. (id:61476)
39 Silverwood Circle
Ajax, Ontario
Welcome to 39 Silverwood Circle, located in the vibrant and family-friendly Central East Ajax. This charming townhome is perfect for families or young couples looking to start their next chapter in a home that blends eco-conscious living with modern comfort. Step into the open-concept main floor, where 9-foot ceilings and stunning FSC-certified natural oak hardwood set the tone for both elegance and sustainability. The living and dining areas create a warm and inviting space for gatherings or quiet evenings. The kitchen is refreshed with refinished light-toned cabinets, stainless-steel appliances and updated lighting, offering a functional and welcoming area for everyday life. The backyard provides a delightful green space, thoughtfully landscaped with native shrubs and cedar trees. Whether it's a place for children to play or for you to relax, the yard offers a lovely connection to nature. The spacious primary bedroom is complete with an ensuite bathroom and walk-in closet, and the two additional bedrooms feature fresh, recyclable carpet and blackout blinds, ensuring restful nights for the whole family. The unfinished basement presents endless potential, allowing you to design a space that fits your unique needs, whether as a family room, home gym, or creative workspace. Situated in a sought-after Ajax neighbourhood, this home is close to top-rated schools, beautiful parks, Ajax GO Station, Hwy 401, and a variety of amenities. It offers an ideal balance of suburban charm and urban convenience, perfect for growing families. With sustainability thoughtfully incorporated into its updates, including eco-friendly hardwood and recyclable materials, this home is as kind to the planet as it is to its new owners. Lovingly upgraded and maintained over the years, 39 Silverwood Circle is ready to welcome its next chapter. (id:61476)
2144 Highway #2
Clarington, Ontario
Stunning Home In Central Area Of Bowmanville With Attached One-Bedroom In-Law Suite! Features A Bright Modern, Open Concept Layout With Beautiful Hardwood Flooring Throughout Main Level. Spacious Combined Living & Dining Areas. Immaculate White Kitchen With Granite Countertops & Built-In Stainless Steel Appliances. Main Floor Master Bedroom Boasts 3Pc Ensuite & Wail-In Closet. Upper Level Offers Three Additional Bedrooms & 4Pc Bathroom. New Roof (2024), Front-Facing Windows (2024), Interior Painted (2025). This Unique In-Law Suite Is Perfect For Multi-Generational/Combined Families. Also, An Ideal Layout For A Home Business. All This Sitting On A Huge Half Acre Lot That Is Within Walking Distance To Shopping & Entertainment. Highways, Transit, Schools & Hospitals Are Just Minutes Away. (id:61476)
92 Alsops Beach Road
Brock, Ontario
Showcasing 101 feet of pristine frontage on Lake Simcoe, this beautifully updated 4-season home or cottage blends rustic charm with modern comfort in an enviable lakeside setting. The main floor features vaulted ceilings with exposed wood beams, a bright open-concept living and dining area with a wood stove, and expansive lake views. The kitchen is both functional and full of cottage character perfect for entertaining. You'll also find a spacious primary bedroom with a double closet, a second bedroom, and a fully renovated 3-piece bathroom (2024). Pot lights, upgraded trim and doors, and oak stairs add thoughtful finishes throughout. The lower level offers a generous family room with a wood stove and walkout to the backyard, two ample-sized bedrooms, a laundry area, and plenty of storage space. The efficient split-boom heat pump delivers year-round heating and cooling. Outdoors, enjoy a detached garage, dry boat house with upper storage, aluminum dock, and a snowmobile shed with poured slab. Located on a quiet dead-end road just a short drive to the GTA and close to all amenities this is lakeside living at its best in Beaverton. (id:61476)
24 Mclennans Bch Road
Brock, Ontario
Enjoy sunsets from this west-facing Lake Simcoe home, on a quiet dead-end street in a sought-after neighbourhood. This bright two-storey residence is designed for effortless entertaining, with principal rooms overlooking the lake and a spacious eating Cameo kitchen featuring granite countertops, stainless steel appliances, a centre island, and walkout access to a composite Trex deck with plexiglass railing. Oak hardwood floors flow through the dining and living rooms, highlighted by a three-way gas fireplace. A sunroom with a bay window, main-floor powder room, and a generous primary suite complete this level. The primary bedroom boasts vaulted ceilings, a three-piece ensuite with a porcelain walk-in shower and stone vanity, plus a convenient walkthrough laundry and storage area. Upstairs, vaulted ceilings overlook the living room and lake, leading to two spacious, tastefully designed bedrooms, each with double closets and broadloom carpeting, and a four-piece bathroom. The finished walkout lower level is an entertainers retreat: a soundproof theatre room with plush broadloom and pot lights; an office with natural light; a three-piece bathroom; and an ample-sized bedroom. The family room offers water views, custom sealed high-density laminate flooring, a large bay window, and French doors opening to a shaded interlock patio framed by manicured gardens, armour stone accents, and privacy hedges. Outdoors, enjoy a fire pit, dock in box with a party platform, and a custom steel breakwall along the shore - all monitored by front and back security cameras. Additional highlights include custom blinds and pot lights throughout, major additions and renovations completed 13 years ago, a detached insulated 3420 garage with a boat storage bump out, and 13-year-old long-life architectural shingles. With natural gas, municipal services, high-speed internet, minutes to all amenities, and just one hour to the GTA, this waterfront home is ready for you to make summer memories! (id:61476)
5 Mappin Way
Whitby, Ontario
Welcome to 5 Mappin Way, a beautifully upgraded freehold townhome in Whitby's highly sought-after Rolling Acres community, built by Minto Communities in 2021. With 2 bedrooms, 3 bathrooms, and 1,407 square feet of stylish, functional living space, this home is modern, move-in ready, and perfect for first-time buyers or downsizers. Step inside to a bright, airy layout featuring an open concept main floor with combined living and dining areas, pot lights, and updated light fixtures throughout. The upgraded kitchen is a true showstopper, offering quartz countertops, premium cabinetry, an extra pantry, an eye-catching backsplash, stainless steel appliances, and a large island with breakfast bar seating perfect for casual meals or entertaining. Enjoy morning coffee or evening wine on your private balcony, accessible from the dining area. The home also offers garage access, an eat-in kitchen, and a versatile layout that effortlessly blends comfort with style. Located in a prime Whitby location, you're just 7 minutes to the 401, 9 minutes to the 407, and walking distance to public transit, grocery stores, Whitby Mall, gyms, parks, walking trails, and top-rated schools. Don't miss the opportunity to own this beautifully finished, centrally located townhome in one of Durham Region's most connected neighbourhoods! (id:61476)
P.l.19* Lakeshore Road
Clarington, Ontario
2000+ Feet of Waterfront On The Spectacular Bond Head Bluffs! This is your Opportunity to Build Your Own Private Waterfront Dream Estate perched on a Magnificent 28.36 Acres On Lake Ontario with Stunning Panoramic Views and Post Card Worthy Sunsets. Build Your Dream Home Overlooking Beautiful Lake Ontario Away From The Noise & Congestion of the City but Close Enough to Commute. Privacy Galore Beautiful Treed Space Leading Down to the Lake. This Can Be Your Dream Year-Round Home And Recreational Property With So Many Possibilities!! Minutes from Newcastle Marina, Pebble Beach, Waterfront Trails, Restaurants and all Amenities! **EXTRAS** *Full Address of Property: Pt Lots 19 & 20 Lakeshore Rd* See survey Attached. Property Currently No Road Access. Railroad Crossing Required With New Private Road For Access. (id:61476)
140 Mary Street N
Oshawa, Ontario
Investors Take Note! 140 Mary Street North is a 12 year old, legal purpose-built triplex. Over $70k income potential! A property like this is a very rare find! Situated in the desirable O'Neill area of Oshawa close to schools, parks, transit, Costco, Lakeridge Health Oshawa, and walking distance to downtown. All three units are very bright and spacious with two large bedrooms, a full bathroom, open concept kitchen with centre island, and separate living and dining rooms. Each unit has its own private laundry, individual furnace, central air (Units 2 & 3), and owned hot water tank. Three gas and three hydro meters - Landlord only pays the water! Unit 2 new central air 2019 (Lennox 2 Ton), Unit 3 new air conditioner June 2025 (Keeprite), Unit 3 new furnace 2023 . This property is ideal for an investor but could also work for someone looking to live in one unit and rent the others. Excellent and co-operative tenants. Unit 3 will be vacant as of July 25th and Unit 2 will be vacant as of August 31 - choose your own tenants! This property has so much to offer - come see for yourself! (id:61476)
62 Chiltern Place
Whitby, Ontario
This is the kind of home that does NOT come around often. Step into space, comfort, and possibility in this stunning 4-bedroom, 3-bathroom home tucked away on a quiet, cul-de-sac-style street in Pringle Creek, one of the Whitby's most loved family communities. Over 3,000 sq ft of living space, not including the unfinished basement, which is a blank canvass -ready to be transformed into an enormous rec room, home gym, theatre space, or even a full in law suite with its generous layout and endless potential. Luxury sized bedrooms, a primary suite with a dream-sized walk-in closet, and a spa-like 5-piece ensuite with double sinks, soaker tub, and separate shower. The main floor offers a sun-filled eat in kitchen, spacious living and family rooms, and a dedicated main floor home office - perfect for modern family living Notable updates include: Newer roof Updated windows, California shutters throughout, Freshly painted driveway. Professionally landscaped front yard. This is the home that has it ALL, size, style, Prime location: Quiet, established street yet minutes to top rated schools, parks, shops, transit, and all amenities you can think of.You truly have to see it in person to appreciate the scale and warmth of this home. Schedule your private showing today and start writing your next chapter here. (id:61476)






