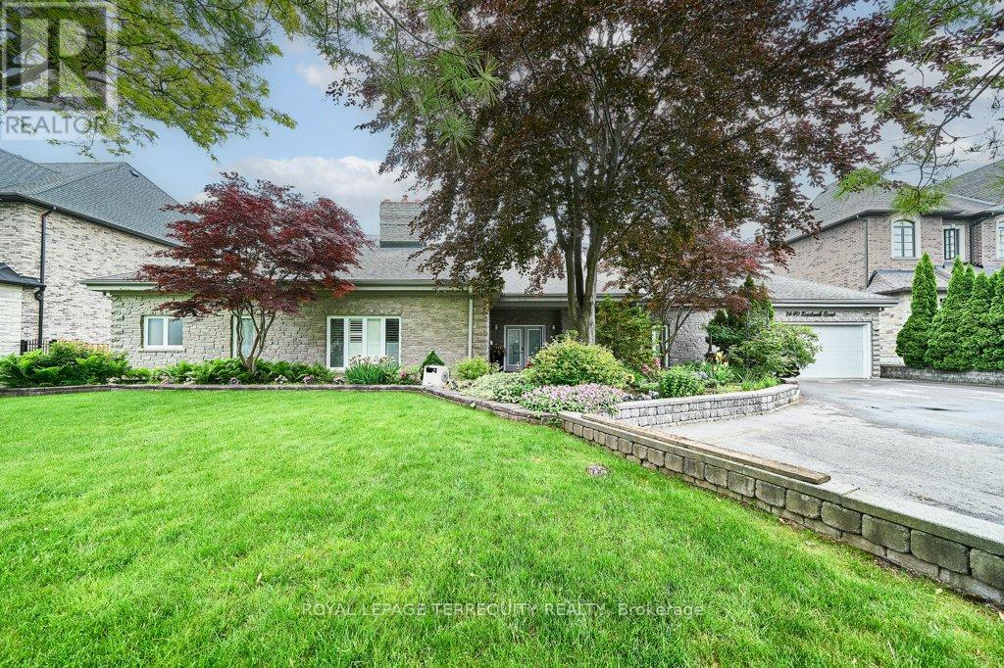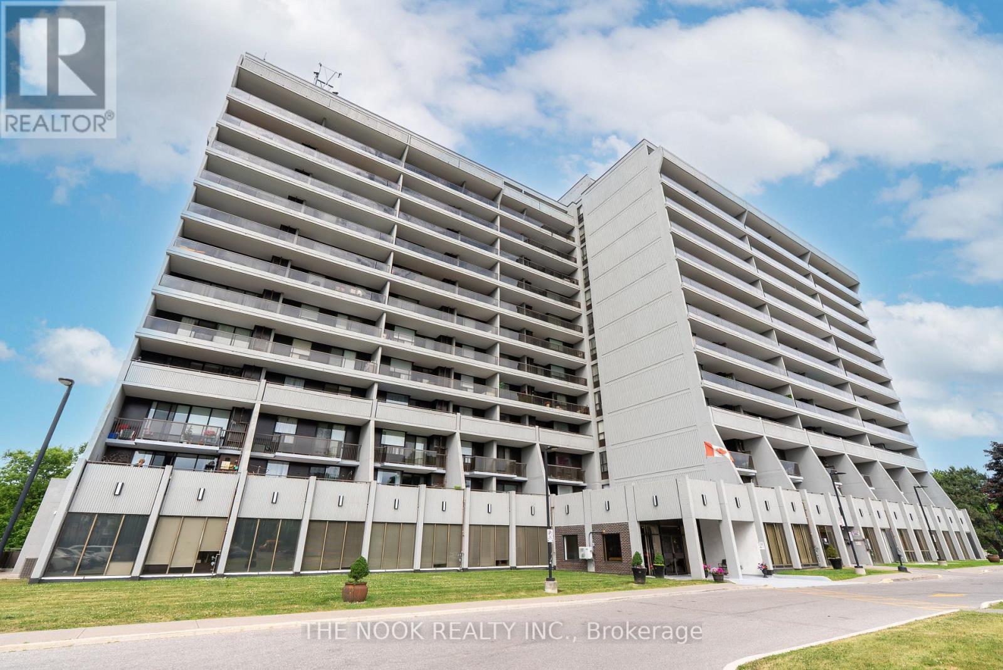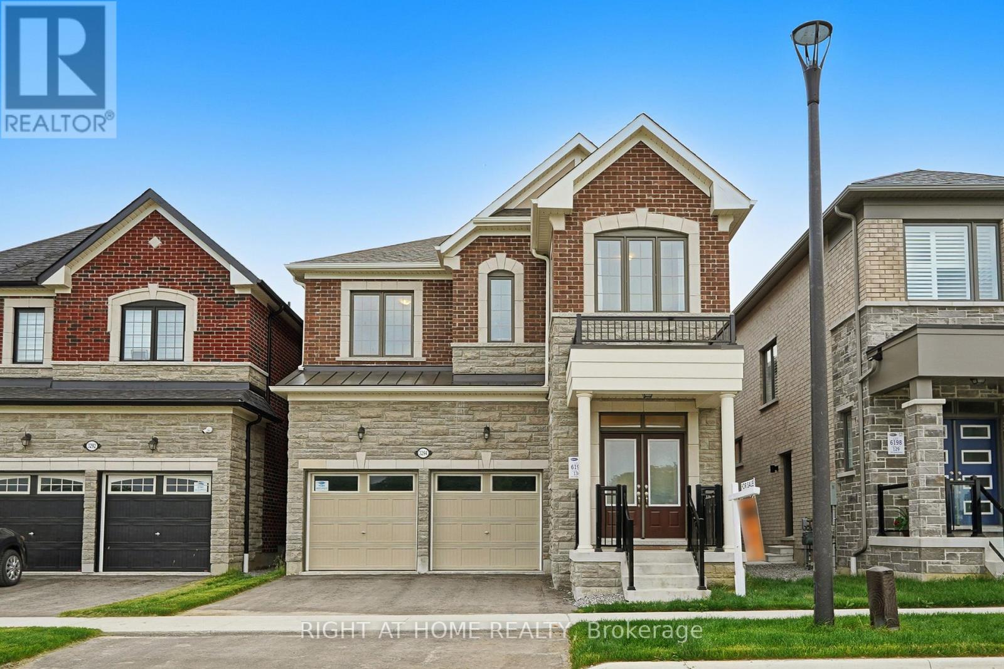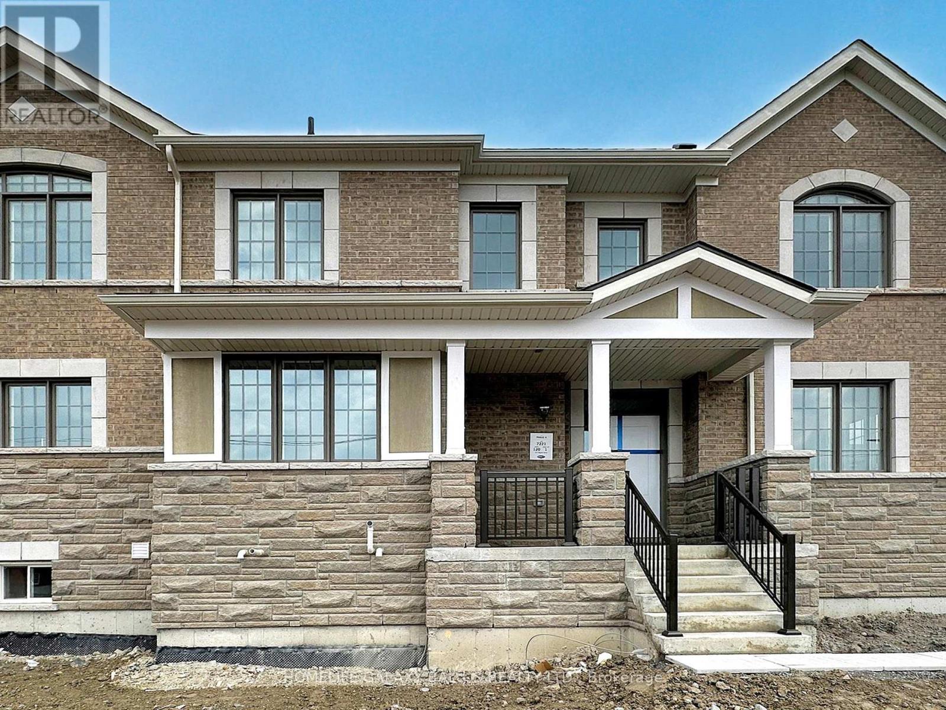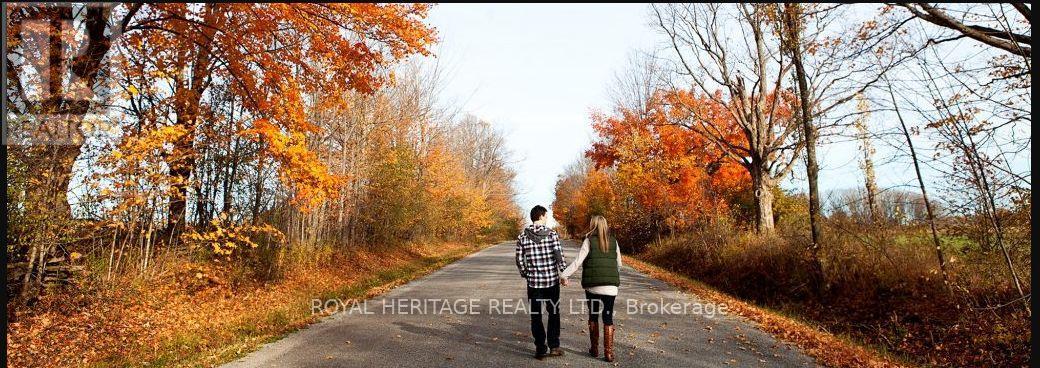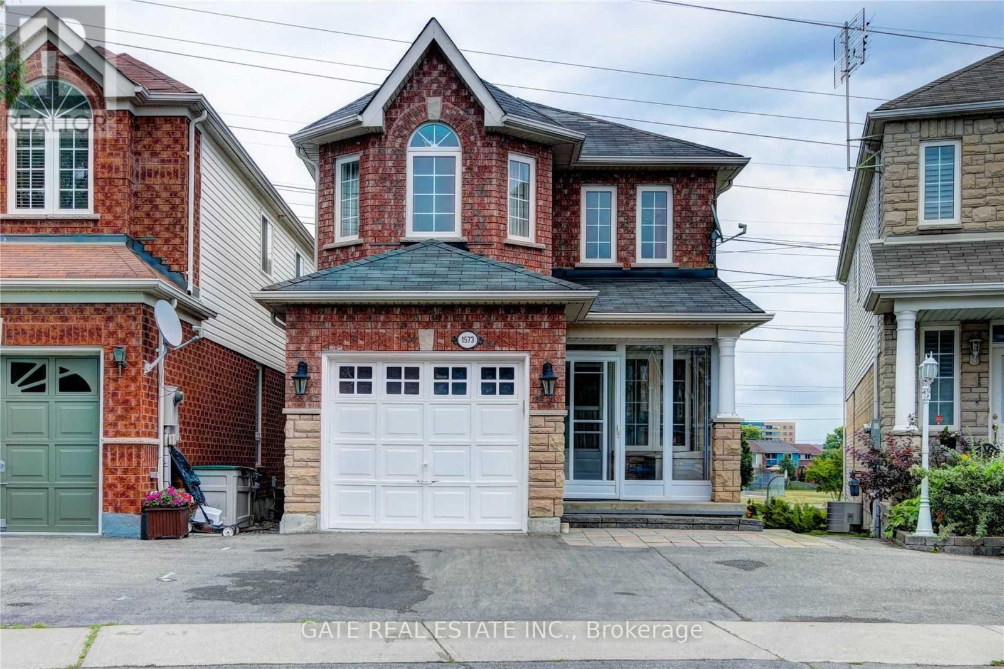1449 Rosebank Road
Pickering, Ontario
Prestigious Woodlands Pickering neighbourhood minutes to 401/Toronto border, 407, schools, and shopping. Fantastic larger, unique, and custom-built stone and brick bungalow, approximately 2976 sf, nestled on a 120' x 200' mature level lot. Ample parking for approximately eight cars in the courtyard driveway. Oversized triple garage (double width & one tandem). This oversized bungalow offers a unique open-concept main floor, perfect for a large family to entertain family and friends. The kitchen features granite countertops, an island, a wall-to-wall pantry, stainless steel appliances, numerous skylights, and a spacious dining area with a walkout to an oversized deck. A gas fireplace separates the kitchen and great room. Step down to the spacious family room, featuring a gas fireplace, hardwood floors, and California shutters for added privacy. The Primary Bedroom is a unique space featuring a 5-piece en-suite bath and a private staircase to the lower-level walk-in dressing room, which also provides access to an office/den area for a private work space at home. Off the Primary bedroom is the nursery, which can be used to keep the little ones close or as a main floor office or den. There are two generously sized bedrooms on the main floor, one of which features a 5-piece semi-ensuite. The basement offers access from the front entry hall to the recreation room, an additional bedroom, and three pc bath. There is ample storage space in the basement area. The sprinklers are located in the front and back yards and are on timers for the different zones. The storage shed in the backyard is for any lawn equipment or garden tools. Relax in the hot tub after a long day on the private lower patio off the deck. New heat pump/Air Conditioner in January 2024, plus auxiliary gas furnace that comes on when the temperature is below the economic level for the heat pump. (id:61476)
208 - 83 Aspen Springs Drive
Clarington, Ontario
*OPEN HOUSE JUNE 29TH AT 2-4PM * Welcome to 208-83 Aspen Springs Drive, a beautifully maintained condo located in one of Bowmanville's most desirable communities. This bright and spacious 2-bedroom, 1-bathroom unit is perfect for first-time buyers, downsizers, or investors looking for a turnkey opportunity. From the moment you step inside, you're greeted by an open-concept layout that seamlessly blends the kitchen, dining, and living areas ideal for both everyday living and entertaining. Large windows flood the space with natural light, creating a warm and welcoming atmosphere throughout. The kitchen offers plenty of cabinetry and counter space, making meal prep a breeze. Both bedrooms are generously sized with ample closet space and natural light, offering comfortable and private retreats at the end of the day. The unit also includes convenient ensuite laundry and a dedicated surface parking spot. Located just minutes from schools, parks, shopping, restaurants, public transit, and Highway 401, this home offers unbeatable accessibility. Whether you're enjoying a quiet evening in or heading out to explore all that Bowmanville has to offer, this location provides the perfect balance of tranquility and convenience. Don't miss your chance to own a stylish, low-maintenance home in a fast-growing neighborhood this one checks all the boxes! (id:61476)
603 - 92 Church Street S
Ajax, Ontario
The opportunity you have been waiting for! A coveted corner unit at the highly sought-after Village Gardens building in Pickering Village. Fantastic location amid lush conservation land with walking trails and accessible to local amenities. Building amenities include an indoor pool, saunas, exercise room, library, hobby room, party room, meeting room, laundry and security. This light-filled unit boasts parkay flooring and an updated kitchen with fresh white cabinetry, quartz countertops, stainless steel appliances and glass tile backsplash. Extra cabinetry in the eat-in area for your storage needs. Enjoy your coffee and the northern view from the eat-in area. Sliding glass door walk-outs from the living area and the primary bedroom to the sizable east-facing balcony offering comfortable outdoor relaxation away from the hot afternoon sun and sheltered from rainy weather. The primary bedroom has his/hers closets, a makeup area and a 2-pc ensuite with toilet and shower. They don't make condos this size anymore! In addition, the benefits of living in a very well maintained building that displays pride of ownership and a real community feel. This unit comes with exclusive use of an underground parking space and a large locker. plenty of visitors parking available. maintenance fees covers ALL utility costs including cable t.v. close to shopping, restaurants, transit, 401/412, GO station, casino (id:61476)
823 Greenly Drive
Cobourg, Ontario
Welcome to this spacious and well-maintained 4+1 bedroom, 4-bathroom detached Thompson home, offering comfort, style, and open concept throughout. This large family home has almost 2800 sq ft of living space(including finished basement) Featuring hardwood floors throughout the main floor and brand-new carpet recently installed on stairs and second floor! Enjoy a functional layout with a bright eat-in kitchen, all stainless steel appliances, complete with a brand new fridge, that opens to a cozy living room with a gas fireplace perfect for family gatherings. A separate dining room offers space for formal meals and entertaining. The large bay window has been recently replaced, bringing in lots of natural light. Laundry conveniently located on the main floor with a new washer and dryer! The extra large primary bedroom includes a private 4pc ensuite bathroom with a great size walk in closet space. The fully finished basement provides extra living space for a rec room or home gym, with an extra bedroom for guests and 3pc bathroom. Enjoy plenty of drinks at the dry bar! One of the largest lots in the West Park Village development, step outside to your fully fenced backyard oasis, featuring an above-ground pool, with an upgraded pump, hot tub, and plenty of room for entertaining or relaxing under the gazebo on a large deck. Natural gas line hook up for bbqs. The 2-car garage and easy attic access provide excellent storage solutions. Located in a desirable neighborhood with easy access to amenities, such as stores and the mall within only an 8min walk, play park only 10 min walk and great school district! This home checks all the boxes for growing families or anyone seeking space, elegance, practicality, and outdoor luxury, making it an excellent choice for a turnkey property in a desirable neighborhood! (id:61476)
363 Waterbury Crescent
Scugog, Ontario
PICTURE YOURSELF LIVING IN THIS SPECIAL QUIET ADULT COMMUNITY. This stunning sunlit Grand Hampton Model walkout bungalow boasts approximately 1760 sq ft, plus newly finished basement flooring. Grand living & dining room with large windows, New California shutters ideal for entertaining. Many upgrades throughout, with new Hardwood flooring on the main. This residence & community allows you to downsize in convenience with treed walkout to greenspace. The main floor boasts a luxurious primary bedroom with a walk-in closet and a sumptuous 3-piece ensuite. The bright and airy combination Kitchen/Family room features a cozy gas fireplace with sliding doors to your large deck. Finished basement gives you additional living with 2 extra bedrooms, a large Recroom with bar, gas fireplace and walkout to backyard and greenspace. (id:61476)
3 Pottle Lane
Ajax, Ontario
Townhouse in a convenient location with an excellent opportunity for first-time home buyers & investors. Enjoy this 9-foot-high ceiling, open concept, and functional layout. The kitchen offers entertainment and comfort for family and friends, with ample storage to tuck away holiday decorations. With a W/O cozy Balcony, it's perfect for BBQ Lovers. Close To Go Station, Public Transit, Hospital, Shopping, Highway 401 & 412. Minutes to the Waterfront Trail, the Park & the new casino. (id:61476)
14 - 14 Adams Court
Uxbridge, Ontario
Stunning 2 -Storey-Townhouse in quiet established neighbourhood -Close to Schools-Parks-Shops-featuring an Open Concept kitchen with centre island, breakfast bar, S/S appliances, quartz counters & large eating area with walk-out to deck. Overlooking the bright & airy living room. The main floor boasts gleaming hardwood floors. Upstairs you will find 3 bedrooms ,including primary bedroom with ensuite. The finished walk-out basement includes full bathroom ,laundry and rec room great for entertaining family & friends. This Home is nestled in a quiet ,family friendly enclave close to all amenities ,schools, shops, parks (id:61476)
3294 Turnstone Boulevard
Pickering, Ontario
Nestled in a peaceful setting, this stunning detached house offers the perfect blend of modern comfort and natural beauty. Over 70k in upgrades!! Splendid front yard overlooking peaceful pond and greenery. Open concept kitchen with large kitchen island, Quartz counter top. rare 9 FT ceiling on both main and 2nd floor! Seaton Community Development plan in place to build schools and community facilities within walking distance from property including: Elementary school, community center, library, community park and commercial plaza; This home is a must-see for anyone seeking luxury living in a prime location. (id:61476)
3216 Brigadier Avenue
Pickering, Ontario
"Priced To Sell" Bright and Spacious Corner Townhouse Over 2000 Sqft (Like semi-Detached) Located In Family-Oriented Prestigious Neighborhood In Pickering. This Stunning Home Features with Good Size 4 Bedrooms+3 bathrooms, Separate Living Room and Family Room, $$$ Upgrades, Large Primary Bedroom W/5 pcs ensuite & walk-in closet,, Modern Kitchen W/Quartz Countertop and Large Centre Island, Open Concept Eat-In Kitchen, including an open-concept layout perfect for entertaining , Upgraded Stained Oak Stairs, In Garage a rough-in for an EV charger.200-amp electrical service, With 9' Feet ceilings on both the main floor, Access To Garage From Inside Of Home. Close to To All Amenities, Schools, Go Station, Costco, Groceries, Hwy 401,407, Park, Hospital, Shopping, Banks etc. Inclusions: Newer Appliances S/S Fridge, S/S Stove, B/I Dishwasher, Rangehood, Central Air Conditioner(Heat Pump), HRV/ERV, Smart Thermostat, Tankless Water Heater(Owned) (id:61476)
77 King Lane
Clarington, Ontario
**RARE OPPORTUNITY TO PURCHASE AND BUILD A UNIQUE CUSTOM HOME WITH A NORTH AND SOUTH ENTRANCE ON ONE OF THE LAST ESTATE BUILDING LOTS LOCATED IN THE HAMLET OF HAMPTON, SURROUNDED BY CUSTOM HOMES, ON 1.26 ACRE IRREGULAR SHAPED RAVINE LIKE SLOPED PRIVATE TREED PARCEL**EASY ACCESS TO 401,418 AND 407/ WALKING DISTANCE TO COMMUNITY CENTRE,SCHOOLS,WALKING TRAILS, BOWMANVILLE CREEK/PROPERTY ZONED RESIDENTIAL HAMLET/** ALL ILLUSTRATIONS ARE FOR NEW HOME TO BE BUILT//BUYERS ARE ENCOURAGED TO CALL TOWN PLANNING AND CLOCA//a **EXTRAS** SURVEY AVAILABLE ONLINE TO DOWNLOAD,EXISTING DRILLED WELL AS IS (id:61476)
33 Closson Drive E
Whitby, Ontario
Must visit !! Don't miss out, Gorgeous 2111 Sq.Ft Semi-Detached Home. Featuring A Double Door Entry, Separate Living & Family Rooms, an Oak Staircase, Tall Kitchen Cabinets,9 Foot ceilings on the Main Floor, Stainless Steel Appliances, Pot Lights, 4 Bedrooms, a Primary Bedroom with a walk-in closet & 4Pc En Suite - Standing Shower & Tub, and Zebra Blinds Throughout. close to Highways 412, 401, and 407, as well as public transit, trails, and parks. (id:61476)
1573 Avonmore Square W
Pickering, Ontario
FIRST TIME HOME BUYERS DREAM!!! An Open concept Detached 4 Bedroom Home and 4 Washroom Home, Onlooking to Diana Princess of Wales Park view in the Private backyard. Walkout F/Bsmt Studio Apartment With Kitchen, Back Onto Park, Double Tier Deck, Upgraded Kitchen With Granite Counter Top And Excellent Cabinets, Fully Detached Brick/Stone Exterior And Vinyl Siding, Great Location, 3.5 Washrooms. A MUST SEE!!! (id:61476)


