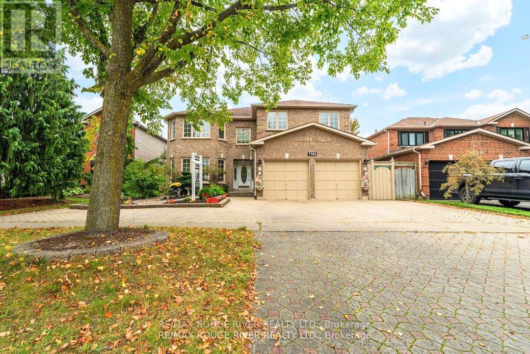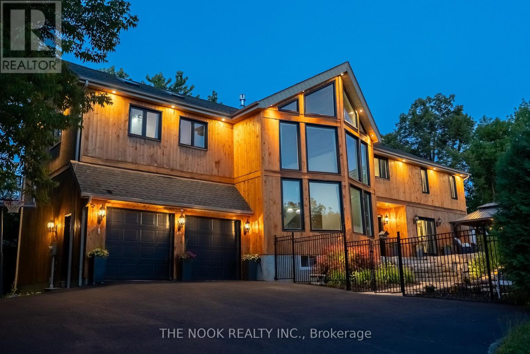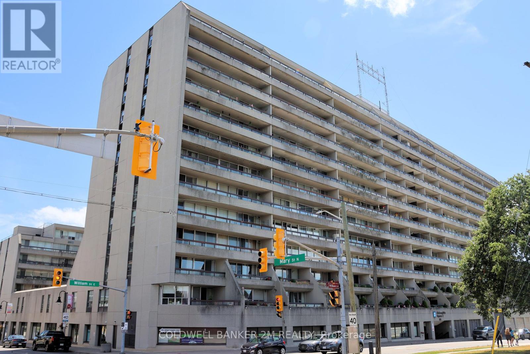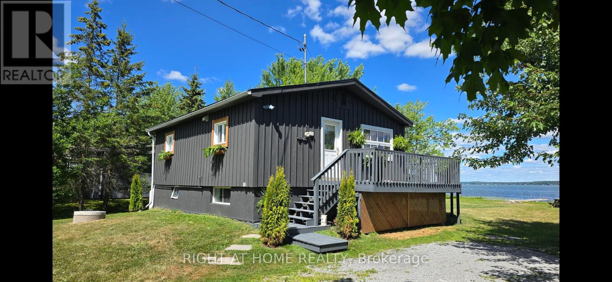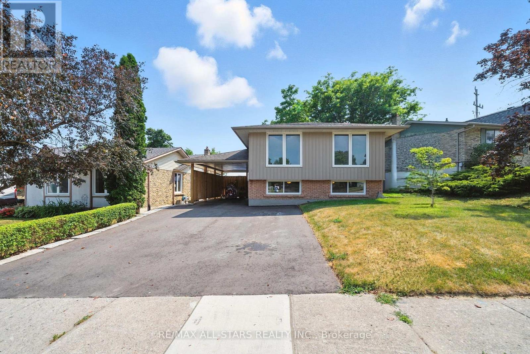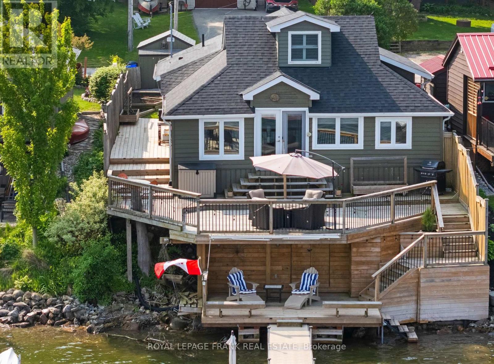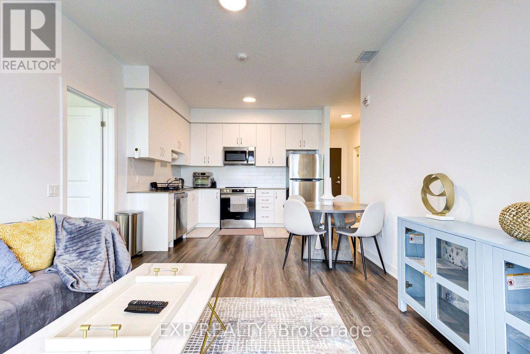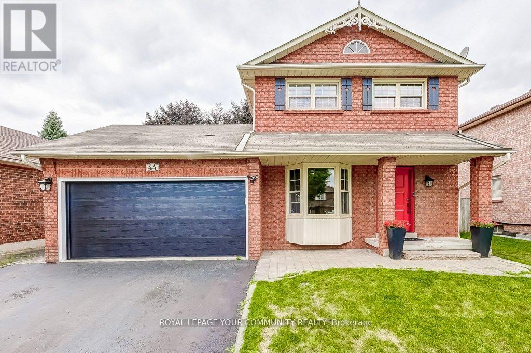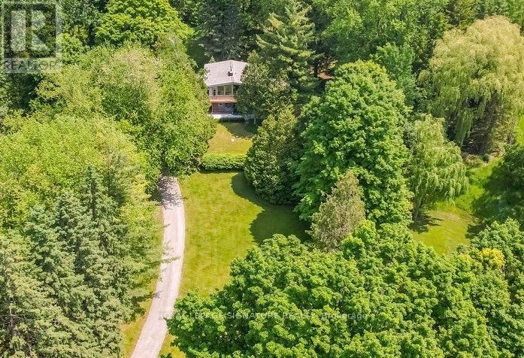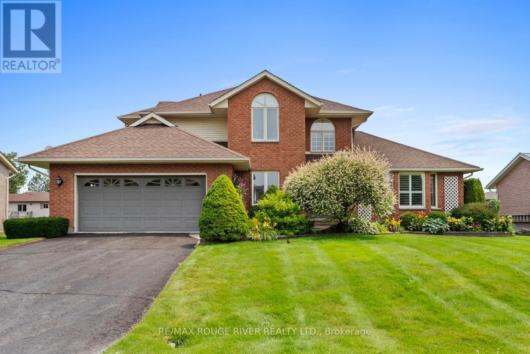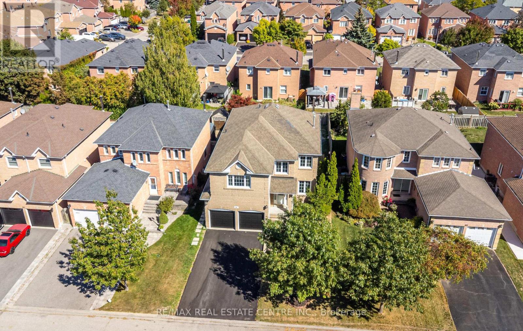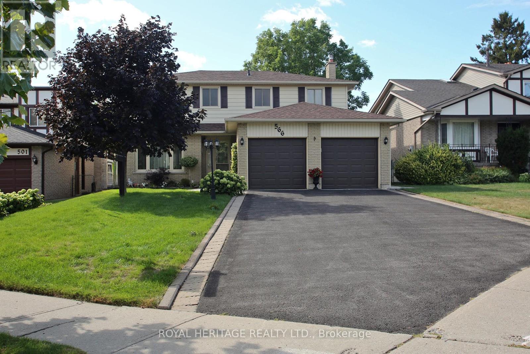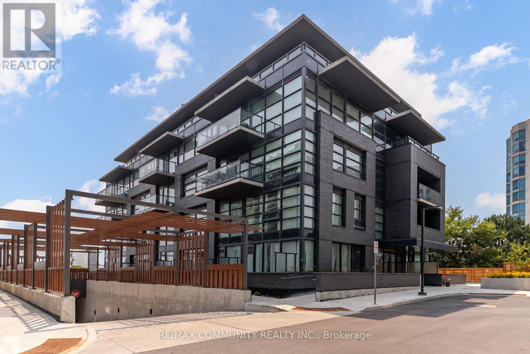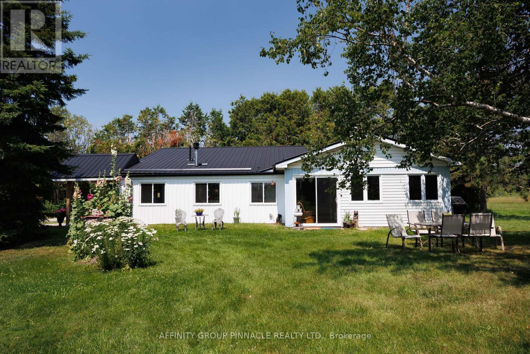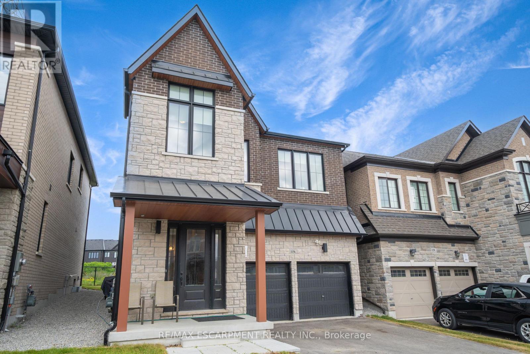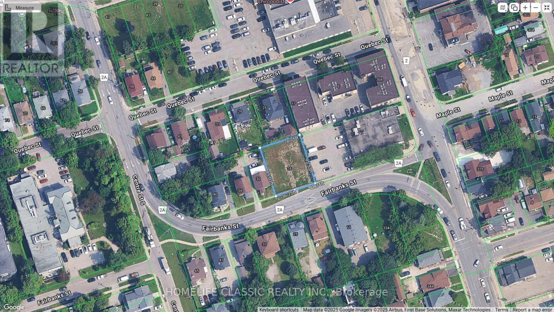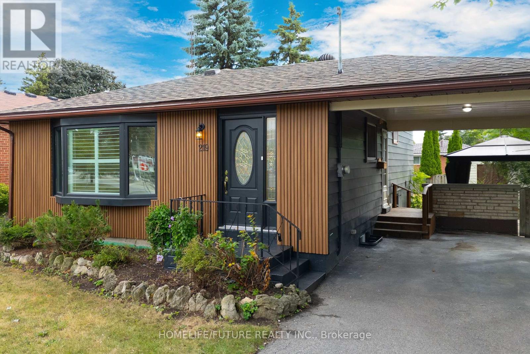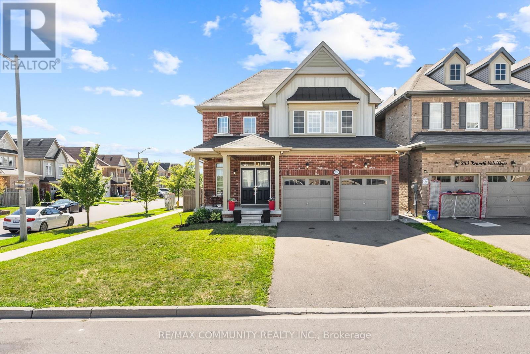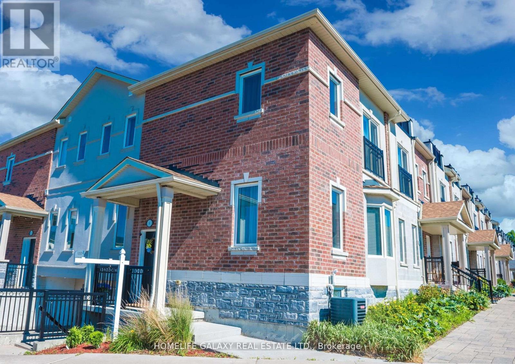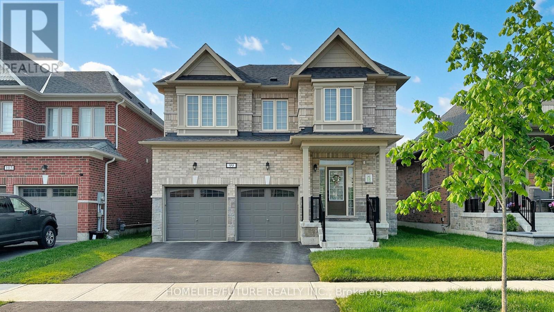1106 Ridge Valley Drive
Oshawa, Ontario
This stunning close to 3,300 square foot executive home sits majestically on a gorgeous 50x114-foot lot beginning with a full stone driveway and additional side parking space that leads to a front walkway beautifully framed by majestic gardens creating an inviting entrance that sets the tone for the elegance within. Step inside to discover gleaming granite floors and rich hardwood that flow seamlessly from the spacious family room through the sophisticated den and into the expansive living room designed perfectly for large family gatherings while connecting effortlessly to a bright breakfast room and beautiful kitchen featuring stunning granite countertops and premium stainless steel appliances. The thoughtful main floor layout includes a formal dining room with ample space for hosting memorable dinners, a convenient powder room, and a practical laundry and mud room offering direct access to both the exterior and the two-car garage for ultimate convenience. The gorgeous staircase leads to the second floor where the massive primary bedroom awaits with its walk-in closet and luxurious 5-piece bathroom showcasing elegant granite finishes, while the generously sized second and third bedrooms include one currently serving as a home office and share a well-appointed 4-piece bathroom. The fourth bedroom essentially functions as another primary suite boasting his-and-hers closets and a private powder room, while the entire home features modern conveniences including a complete intercom system and central vacuum system throughout. The crowning jewel of this remarkable property is the glorious backyard where a large partially shaded deck creates the perfect entertaining space while the heated pool offers a refreshing retreat surrounded by ample space for children's play areas or hosting large gatherings. Don't miss this rare opportunity to own this piece of heaven that's perfect for large families or those seeking an executive home (id:61476)
3331 Trulls Road
Clarington, Ontario
A Ravine-Side Masterpiece by Holland Homes Welcome to an extraordinary 3,476 sq. ft. custom-built residence crafted by award-winning Holland Homes, nestled in the prestigious enclave of Courtice and backing onto serene ravine views. Situated on an impressive 270-foot deep lot, this home offers both luxurious scale and exceptional design.Step into grandeur with 10-foot ceilings on the main floor and 9-foot ceilings on the second floor, finished with smooth elegance throughout. The thoughtfully designed layout features a dedicated main floor office, a spacious walk-in coat closet, and a custom mudroom with direct access to the double garage.At the heart of the home, the chef-inspired kitchen dazzles with quartz countertops, a large center island with breakfast bar, and seamless flow into the dining area, perfectly extending to a covered deck for effortless indoor-outdoor living. The great room is bathed in natural light from oversized windows and anchored by a cozy gas fireplace, creating a welcoming ambiance throughout the year.The expansive primary retreat is a true sanctuary, complete with a spa-caliber 5-piece ensuite and a generous walk-in closet. The second bedroom features its own 3-piece ensuite and walk-in, while two additional bedrooms with their own walk-in closets are accompanied by a beautifully appointed 5-piece main bath. Upstairs laundry with ample linen storage adds everyday convenience, while the unspoiled lower level offers limitless potential with 9-foot ceilings and rough-in for a future 3-piece bath. Ideally located just minutes from parks, schools, and shopping, this remarkable new construction home offers the ultimate blend of sophistication and comfort.Extras: See attached floorplans and extensive list of premium upgrades (id:61476)
27 Pine Street
Scugog, Ontario
Welcome to 27 Pine Street - a dreamy home by the lake with room for everyone! Nestled in the sought-after lakeside community of Caesarea, this exceptional home is just minutes from Port Perry & a short drive to Hwy 407, ideal for those who want a slower pace without sacrificing amenities. Boasting nearly 5000 sqft of finished living space, this home is perfect for large, blended, or multigenerational families. Inside, be captivated by soaring vaulted ceilings on both the main & upper levels w striking architectural details & a layout designed for everyday comfort & effortless entertaining. The main floor features a spacious home office (or potential 6th bedroom), laundry room & a bright & airy eat-in kitchen w island, gas range & ample storage space, perfect for family gatherings. The dining & living rooms off the kitchen provide inviting spaces for relaxing or gathering with guests. Make your way to the impressive great room, with its vaulted ceilings, professional pool table & custom wet bar, this space is perfect for entertaining. Upstairs, find an additional family room with cozy gas fireplace, offering the perfect spot for casual hangouts w friends. In addition, find 4 generous bedrooms, including the primary w a spa-like ensuite with a soaker tub & oversized w/i shower. The finished basement expands your living space further w a built in projector/home theatre, 3-piece bathroom, spacious bedroom & plenty of storage. Outside, the lush, landscaped backyard features a sparkling pool, tranquil waterfall, fire pit, & stunning sunset views over Lake Scugog. With lake access steps away, this is a dream location for boaters & water enthusiasts! Located in a community known for its charm and lakeside lifestyle, this home truly offers the best of both worlds! This is an extraordinary opportunity to live, work, and play by the lake blending peaceful, scenic living with the modern comforts close at hand. Don't miss your chance to own this one-of-a-kind property! (id:61476)
1113 - 55 William Street E
Oshawa, Ontario
Eleventh Floor + Southern Exposure + Huge Balcony. End Unit with Family Room/Office/Third Bedroom with Western Exposure - do not miss this one! This spacious home has expansive windows & a large balcony looking over the city, ensuite laundry & storage, one & half baths third bedroom is family room or office with extra storage. McLaughlin Square offers many amenities: second floor Courtyard & Garden, Indoor Pool, Sauna, Gym, Library, Work Shop, Laundry Facilities, Party Room, Underground Parking with car wash bay & more. Premium parking spot located near doors - with automatic openers. Very convenient area with lots of new development - walk downtown to the various restaurants & stores, the YMCA, check out events at the Tribute Centre & Bond Street Events Centre, & universities. Close to Costco, quick access to the 401, Oshawa Centre, Hospital, & more. (id:61476)
179 Aldred Drive
Scugog, Ontario
Waterfront home on huge lot with 91 feet of shoreline!! Freshly renovated bungalow with gorgeous views over Lake Scugog! Open concept kitchen and living Room with hardwood floor and walk-out to large wrap around deck! Older boathouse, new steel roof, propane furnace, water system, 2 plus 2 bedrooms, huge rec room , 1-3 pcs bath on main level and 4 pcs bath on lower level, lots of parking area, green house and garden area with raised beds, sand box, fire pit. natural gas on the street. Available for quick closing! (id:61476)
4534 Trulls Road
Clarington, Ontario
Fabulous Mitchell Corners beauty nestled on a maturely treed 3/4 acre lot in a demand community minutes from everything. This modern, open-concept designed home offers 2,882 sq ft above grade, plus a bright 4-season sunroom. Thoughtfully designed for accessible living, it includes a full elevator, ramps, electronic entry door, and a beautifully crafted barrier-free ensuite. Numerous updates throughout, including a 4-season sunroom (2009) overlooking the picturesque west-facing yard, shingles (2015), furnace and A/C (2020), HRV/HEPA system (2021), and a spectacular ensuite (2020) featuring a jet tub, curbless shower, and double vanity. The voluminous sunken living room features California shutters, hardwood floors, vaulted ceilings, and a gas fireplace, all overlooked by a spacious formal dining room with walkout to the sunroom. A convenient main floor office offers added functionality. The large kitchen and family room combination boasts a second fireplace, this one wood-burning, large island, eating area, and walkout to extensive decking and a 21 ft aboveground pool. A handy powder room and main floor laundry with direct garage access complete the main level. Upstairs, the primary suite boasts engineered hardwood, walkout to balcony, elevator access, a diva-worthy walk-in closet with a plethora of custom shelves and cabinets, and a 5-piece ensuite with skylight. Two additional bedrooms are serviced by an updated 4-piece bath. The full, unspoiled basement with 2-piece rough-in offers wonderful potential to tailor the space to your needs. Serene and idyllic, the backyard boasts mature trees, a solar-heated aboveground pool (10 years old), and a garden shed. Additional features include a spacious double garage and driveway parking for 12 cars. A truly special home, and one that meets the needs for accessibility, this one is a rare offering you won't want to miss! (id:61476)
3 Lakeview Drive
Scugog, Ontario
Unique Investment Opportunity at 3 Lakeview Drive, Port Perry. Welcome to this one-of-a-kind raised bungalow, perfectly situated in a serene area of Port Perry. This property stands out with its unique configuration, offering two separate living units, ideal for multi-generational living, rental income, or a combination of both. Key Features: Main Level: Offers 3 spacious bedrooms, a 4-piece bathroom, a bright living room, dining area, updated kitchen, and its own laundry facilities. Lower Level/In-Law Suite: Self-contained with 1 bedroom, 4-piece bath, living/dining area, updated kitchen, and separate laundry. Perfect for guests or rental potential. Outdoor Highlights: Private, fully fenced yard with two separate patios/decks, providing ample outdoor space for relaxation and entertainment. Upgrades: Modernized throughout with new decks, paved driveway, and updated carport. This property offers exceptional flexibility for a variety of lifestyles - live in one unit and rent out the other, work from home, or invest in a property with multiple income streams. Don't miss out on this rare find! Shingles (2012), Windows/Doors (2013), Facia/Soffit/Vinyl Siding (2013), Furnace/Central Air (2014), Electrical Updated (2015), Driveway Paved/Carport/Landscaping (2024), Lower Level Refinished (2024). (id:61476)
264 Williams Point Road
Scugog, Ontario
Waterfront, All-season Living is calling from the shores of Lake Scugog in this warm and welcoming 4-bedroom retreat nestled in the heart of the Williams Point community. Tucked into a peaceful this charming home offers a wade-in hard-bottom shoreline, stunning sunsets, and the kind of laid-back lifestyle you'll savour every day.The kitchen is a true gathering place with beautifully updated custom built-ins, stainless appliances, and a gas stove make it perfect for cooks and company alike. Warm wood floors, rich trim, and vaulted ceilings in the upper primary bedroom lend rustic character, while updated plumbing, electrical, insulation, and bathrooms bring modern peace of mind. Outside, theres a natural gas outlet ready for your BBQ or FireTable. A generous multi-level deck offers room to entertain, dine, or just kick back and enjoy the view. A 40 aluminum Bertrand dock awaits your boat, kayak, or simply a quiet coffee at sunrise. In a friendly waterfront community with its own pitch-and-putt golf course, clubhouse, and social events, this is more than a home its a lifestyle.Whether you're dreaming of summer swims, fall bonfires, or winter ice fishing, this lovingly maintained property makes it all possible. This is the kind of place where you can spend your mornings on the water and your evenings watching the sun dip into the lake. (id:61476)
418 - 385 Arctic Red Drive N
Oshawa, Ontario
BOTIQUE STYLE LIVING: Here is your chance to become an owner. Live close to the university in a new development in the City of Oshawa. Luxurious Condo Living is right at your doorstep in this beautiful never before used apartment! Walk into your foyer leading into a spacious kitchen and dining room set up full of natural light from the two large windows connected to a sturdy concrete balcony, perfect for a morning coffee under the sunrise. Each bedroom is equipped with its own walk in closet and spacious enough to hold two double sized beds, great for a small family or even to set up your own home office. And of course, ensuite laundry! But that's not all! Amenities are what really make the place shine! A modern lounge area with a small fireplace and a dining room large enough to host a party, a gym with up-to-date equipment including treadmills and exercise bikes, and an outdoor patio fit for all! It's the perfect place to help you prioritize your own well-being, right from home! (id:61476)
44 Canadian Oaks Drive
Whitby, Ontario
Welcome to 44 Canadian Oaks Drive! A beautifully updated home in one of Whitbys most desirable neighbourhoods! This charming property features a functional layout with 3 spacious bedrooms on the upper level, plus an additional bedroom in the fully finished basement perfect for families, guests, or a home office. Enjoy hardwood floors throughout, an upgraded kitchen with quartz countertops and a stone backsplash, as well as updated bathrooms on the main and second floors.The primary bedroom offers ample closet space and ensuite access to a stylish 4-piece bath. Recent updates include a new front door and garage door (2022), boosting curb appeal and energy efficiency.The finished basement adds versatile living space, complete with a large rec room, bedroom, and a full bathroom, ideal for entertaining or extended family.Set on a large lot, the backyard is easily accessed through a single garage door opening to the yard great for outdoor entertaining, kids play, or extra storage. The double car garage provides plenty of parking and convenience.Located in a family-friendly neighbourhood close to parks, top-rated schools, public transit, and all essential amenities, this home combines comfort, style, and location. Don't miss your chance to own this exceptional home in the heart of Whitby! (id:61476)
3225 Greenwood Road
Pickering, Ontario
Unique Raised Bungalow Offering 2275 Sq Ft of Sun-Filled, Functional Living Space. This 4 bedroom home spans two bright Levels, offering an Ideal layout for young families, professionals or retirees. Nestled on a serene 2-acre of forested lot within the sought-after Greenwood Conservation Area. It offers unparalleled balance of privacy and convenience. Enjoy direct access to nature with trails and parks within walking distance. Enjoy quick and easy access to city amenities, highway 7, highway 407 and highway 401. With over $200,000 in upgrades since 2020, this meticulously cared for home is low-maintenance and move-in ready. Modern kitchen and baths. granite counter tops, pot lightings, wood floors, Leaf Guard gutter system, two gas fireplaces, remote controlled window shades and awning, underground electric and high-speed coaxial internet cables. Well-maintained water well and septic tank, two car garage, upgraded electrical panels, updated AC and furnace, updated washer 7 dryer, updated water filter, softener and UV purification system, backup generator, NEMA 14-50R 50 AMP outlet for TESLA EV charger, and much more. Please see attached full list of upgrades. (id:61476)
11 Rogers Road
Brighton, Ontario
Experience waterfront living on the canal with private dockage and direct access to Presqu'ile Bay. This lovely brick home boasts just over 2,800 sq. ft. of finished living space. The spacious open-concept main level includes hardwood flooring throughout, living room, dining area, kitchen, family room, and office/bedroom, making it perfect for entertaining. Upstairs, you will find three more bedrooms, a sitting nook, and two more bathrooms. The large finished lower level offers endless opportunities and is complete with loads of storage and a four-piece bathroom. Large windows throughout the home allow for plenty of natural light and provide spectacular water views. Association fees for the canal-$180 per year. Life at its finest is found right here! (id:61476)
42 Howes Street
Ajax, Ontario
Gorgeous Home in the sought-after westney heights. beautifully upgraded and renovated 4+2 beds & 4 baths, finished basement with separate entrance, freshly painted, newly installed hardwood floor on upper and main level, upgraded bathrooms, new wooden stair with wrought iron railing, new pot lights, all brick, upgraded kitchen, granite, backsplash, wine/beer fridge. Over $50K spent on recent upgrades. A second kitchen in the in-law suite for added convenience. Spacious In-Law suite with 2 bedrooms, kitchen, laundry, family room with separate entrance: Ideal for extended family or guests, offering privacy and functionality. Location: This home combines modern elegance with practical living, situated in a vibrant community with easy access to schools, minutes away from a variety of shopping and dining options, community centre, hospital, park, conservation area, 401 and transit. Don't miss the opportunity to own this versatile and meticulously cared-for property. (id:61476)
566 Creekview Circle
Pickering, Ontario
Discover the Charm of Pickering's much desired WEST SHORE Neighborhood. This upgraded, charming and well maintained 2 Storey Home having 4 Bedrooms offering a spacious and practical floorplan. It is nestled on a premium lot 61.94' x 126.57' Irr.. The main floor includes a Large Living Room, ideal for hosting guests. The Bright/ Spacious Dining Rm provides ample space for those Special Occasions. The open-concept, Kitchen, complete with Ceramic Flrs/Backsplash, Breakfast Bar, SS Appliances, and SGW/O to a Large Deck with Gazebo. Adjacent to the Kitchen is a Family Rm designed for both comfort and convenience offering a Floor to Ceiling Stone Fireplace with Gas Insert and SGW/O . The second floor, where you'll find four spacious bedrooms. The Primary Suite is equipped with a walk-in closet and an Updated 3-piece ensuite. Additional Living space can be found in the Finished Walk Out Basement Offering a tranquil retreat for the In-laws featuring a Large Recreation Rm, Eat in Kitchen, a Fifth Bdrm with a 3pc Bath Room. Located steps away from Petticoat Creek Conservation, Rouge Park, Lake Ontario and in close proximity to Highway 401, GO Station, Recreation Centre, Shopping & Groceries. (id:61476)
2352 Concession Rd 8
Clarington, Ontario
Welcome to your own private oasis with endless possibilities! Nestled on a spectacular 2.1-acre flat lot just east of Enniskillen, this beautiful country property is surrounded by mature trees, offering unparalleled privacy and tranquility. Step inside to discover 5 spacious bedrooms, including a unique loft/secret playroom accessible by its own charming Harry Potter-style staircase - perfect for kids or a creative hideaway. The home has been thoughtfully renovated and meticulously maintained, blending comfort with character. The main floor features a large living room highlighted by a wood-burning fireplace and elegant stone accent walls. The kitchen is a chefs delight with newly upgraded quartz countertops, while the formal dining room seats 810 comfortably and includes a cozy gas/propane fireplace. From here, glass doors lead to an expansive patio and a second wood-burning fireplace - ideal for year-round entertaining or peaceful relaxation. The oversized double garage offers ample space for cars, oversized trucks, or extra storage. Outside, you'll find a charming chicken coop ready for raising chickens and Poultry, plus a wide driveway with parking for up to 10 vehicles. Located just 14 minutes from Oshawa Costco and all big stores, with easy access to Highways 401 and 407, and surrounded by stunning conservation areas and multi-million-dollar estates this is a rare opportunity not to be missed. Come experience the privacy, charm, and potential this exceptional property has to offer! (id:61476)
190 - 1608 Charles Street
Whitby, Ontario
Welcome to Landing Condos by Carttera at Whitby Harbour! This spacious and sun-filled 2 Bedroom+ Den, 2 Bath unit offers modern living with large balconies perfect for relaxing orentertaining. Ideally situated just minutes from Hwy 401, Whitby GO Station, and close toshopping, dining, entertainment, top-rated schools, parks, and scenic waterfront trails. Enjoyluxury amenities including a state-of-the-art fitness centre, yoga studio, private workspaces,dog wash area, resident lounge, outdoor terrace with BBQs, and more. Comes complete with 2 premium parking spots & a storage locker. The perfect blend of comfort, convenience, andlifestyle dont miss it! (id:61476)
B1710 Conc Rd 8 Thorah Road
Brock, Ontario
Updated bungalow on a tranquil 52 acre parcel of sprawling land on the edge of up and coming town of Beaverton, located minutes from the town with all amenities and from Lake Simcoe. Peaceful and very private living surrounded by nature, lush forested area with trails perfect for nature lovers or natural shelter for livestock. About half - 25 to 30 acres - is a pasture or a workable land for a hobby farm. Three bedroom, open concept bungalow had been updated in 2017-18, incl. floors, most windows and doors, kitchen with quartz countertops, roofs, foyer, propane stove and zero clearance fireplace - main heat source, electrical (200 amps), drilled well, landscaping and much more. Electric baseboards throughout the house serve as a backup or additional heat source. South facing living room, with a walk-out, and sunroom have a beautiful and unobstructed view of the property. Detached 60 ft x 20 ft 4 car garage/workshop with 9 ft ceiling is fully insulated, drywalled, with propane unit heater, 200 amps service, and 4 el. garage doors openers with battery backups. Two garage doors are 12 ft x 8 ft, and two doors are 8 ft x 7 ft to accommodate larger vehicles. For the garden lover there is a solid 16'x19' garden/storage shed. BBQ is connected to the main propane line for convenience, and the property also boasts a natural pond. The property is a truly rare blend of privacy and comfort. Not to be missed! (id:61476)
1156 Skyridge Boulevard
Pickering, Ontario
Welcome to this beautifully upgraded 4-bedroom, 3-bathroom home offering the perfect blend of style, function, and comfort. Designed with modern living in mind, the open-concept main floor creates a seamless flow between the living, dining, and kitchen areas - ideal for entertaining and everyday life. Upstairs, you'll find all four generously sized bedrooms thoughtfully situated for privacy and convenience. The spacious primary suite features a luxurious ensuite bathroom and a large walk-in closet, creating the perfect retreat. A separate 3-piece bathroom serves the additional bedrooms, while a dedicated laundry room on the second floor adds ultimate convenience. The unfinished basement provides a blank canvas with endless potential - whether you envision a home gym, recreation space, or in-law suite. Located in a desirable, family-friendly neighbourhood, this home is just minutes from top-rated schools, parks, shopping, and everyday amenities. Enjoy the ease of access to everything you need, all within a vibrant and convenient community. (id:61476)
24 Fairbanks Street
Oshawa, Ontario
GREAT Re-development Opportunity in High Density Zoning (CO-C) of Central Oshawa Located by Simcoe & Gibb: Infilled Lot Ready to build Stacked Townhouse/Apartment Building/Commercial Units Or Mixed, Situated on Durham Transit Line. ((((Two Original Lots (24 & 26) Merged to Provide a Better Opportunity for Invetors)))) Site Has Been Cleared of Previous Structures and is Back-filled, Ready to Build. >>>>New Proposed CO-C zoning allows High Density & No Parking restrictions, Mixed Commercial & Residential<<<< Heavy Traffic Pattern, Only 550 Meters to Newly Proposed Ritson Road Metrolinx GO Station by Cowan Park and Close Proximity to Downtown & Oshawa Centre Mall and Only 290 Meters to the New Facilities at Rotary Park Make this Location very Desirable. (id:61476)
219 Guelph Street
Oshawa, Ontario
Located In A Safe, Family-Friendly Neighborhood, This Home Offers Exceptional Convenience With Schools, Parks, Knights Of Columbus Fields, Shopping, And Public Transit All Nearby.The Property Is Just Minutes From Major Transportation Routes, The 401 Highway, And The GO Station, Making Commuting A Breeze.Inside, Enjoy Spacious Bedrooms And Bathrooms, Brand-New Engineered Hardwood Floors On The Main Level, And Durable Vinyl Floors On The Lower Level.Everyday Amenities Are Within Easy Reach, Including Costco (2.5 Km), FreshCo (1.5 Km), Dollarama (1 Km), And Multiple Shopping Centers.Donevan Recreation Complex And Bus Routes Are Within Walking Distance, Making This A Perfect Home For Families Seeking Comfort And Accessibility. (id:61476)
279 Kenneth Cole Drive
Clarington, Ontario
Spacious, Modern, And Upgraded Detached Home On A Premium Corner Lot In A Quiet, Family-Friendly Bowmanville Neighbourhood. Offering 4 Bedrooms Including An Oversized Primary With Spa-Like Ensuite And Walk-In Closet. Double Door Entry Opens To A Bright Main Level With Hardwood Floors, Pot Lights, And An Upgraded Kitchen With Real Wood Cabinets, Granite Counters, Chic Backsplash, Pot Filler, And Coffee/Wine Bar With Wine Cooler And Extra Storage. Outdoor Features Include A Gazebo And Added Water Lines. Recent 2021 Upgrades Include Hardwood Floors, Pot Lights, Pot Filler, Backsplash, Main Floor Vanity, Lighting, Fixtures, And A Fusion 4K 16-Channel Wired Security System. A Beautiful Blend Of Modern Luxury And Everyday Comfort. See You Soon! (id:61476)
8 - 1050 Elton Way
Whitby, Ontario
Nestled in the vibrant, family-friendly community of Trafalgar Green in the Pringle Creek area of Whitby, this lovely and sun-filled three-bedroom townhouse offers the perfect blend of comfort and style. Ideally situated on a premium corner lot one of the largest in the neighborhood this spacious home is perfect for growing families, offering exceptional functionality and design. Step inside to soaring 9-foot ceilings and freshly painted, sun-drenched rooms. Gleaming engineered hardwood floors throughout the main level create a warm and elegant ambiance. The kitchen boasts upgraded cabinetry, quartz countertops, a ceramic backsplash, and stainless steel appliances, flowing seamlessly into a bright dining area. Flooded with natural light from large windows, the open-concept layout is ideal for both everyday living and entertaining. The inviting family room features a bay window, oak staircase, and ample space the perfect place to unwind. Upstairs, you'll find three generously sized bedrooms, including a spacious primary bedroom with a walk-in closet and a spa-like 4-piece ensuite. Two additional bedrooms provide plenty of space for family or guests. Enjoy the convenience of being just minutes from top-rated schools, parks, highways, shopping centers, and more. This is your moment own this move-in-ready property and start living your dream! (id:61476)
58 Mikayla Crescent
Whitby, Ontario
Welcome to a beautifully maintained, corner lot home bursting with curb appeal. Perfectly nestled on a quiet crescent in the family-friendly neighbourhoud of Brooklin. The main floor boasts a family room with fireplace and double French doors that walk out to the side balcony, a separate Family room, and spacious kitchen that would captivate any chef, complete with gas and electric double stove, stainless steel appliances, tall cabinets and large centre island. That's not all! The kitchen overlooks the sun-filled dining room and walks out to the deck overlooking the pool and private oasis; truly an entertainer's delight. Second floor features three well-appointed bedrooms. The master is conveniently situated for privacy and offers a walk-in closet, ensuite bath with jaccuzi, and a walk-out to your own private balcony! The finished basement provides many options for your lifestyle, such as an exercise room, office, rec room. Complete with a separate large pantry and workshop! The storage abounds throughout the home with professionally organized spaces. Freshly painted and ready to move in. (id:61476)
99 Southampton Street
Scugog, Ontario
Welcome To 99 Southampton St. Nestled In The Vibrant Community Of Port Perry, This Modern 4-Bedroom, 3.5-Bathroom Home Offers A Perfect Blend Of Style, Comfort, And Convenience. With Upscale Features Throughout And A Double Garage, This Home Is Designed For Contemporary Living. Step Inside And Be Welcomed By An Open-Concept Layout With 9-Foot Ceilings On The Main Level, Enhancing The Sleek Design And Spacious Feel. The Gourmet Kitchen Is A Chef'S Dream, Featuring High-End Stainless Steel Appliances, An Expansive Eat-In Island, And Beautiful, Modern Cabinetry. The Primary Bedroom Boasts A Tray Ceiling And A Generous Walk-In Closet, Creating A Tranquil Retreat. Zebra Blinds Throughout Add A Touch Of Sophistication And Privacy To Every Room. Outside, Enjoy A Large Backyard Complete With A Built-In Deck-Perfect For Hosting Outdoor Gatherings And Soaking In The Surroundings. This Home Is Ideally Located Just Minutes From Downtown Port Perry, Offering Easy Access To Schools, Daycare, Libraries, Recreational Facilities, And Medical Services, Including Port Perry Hospital. This Is A Unique Opportunity To Own A Classic Beauty In One Of Port Perry'S Most Desirable Neighborhoods. Don'T Miss Out! (id:61476)


