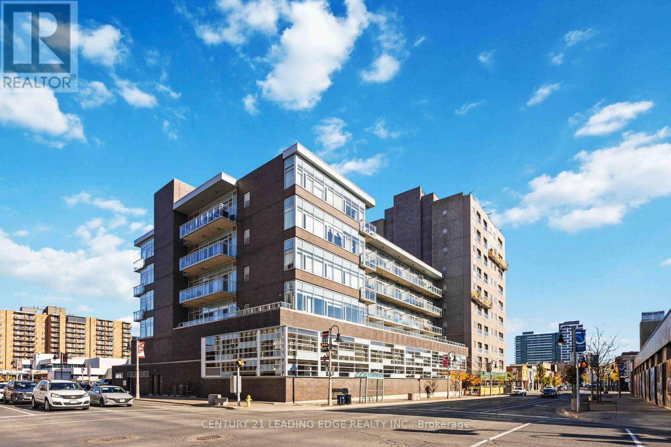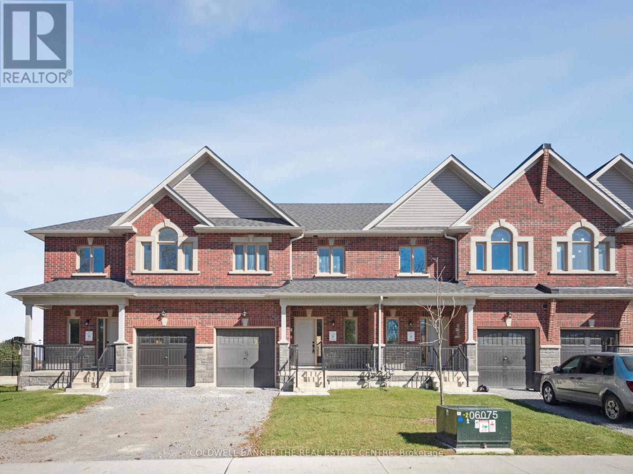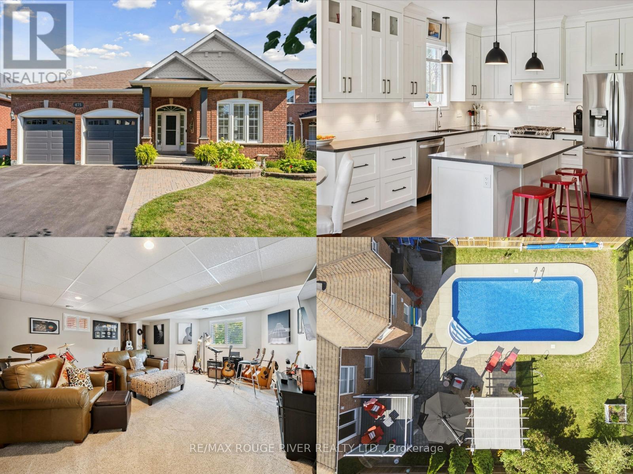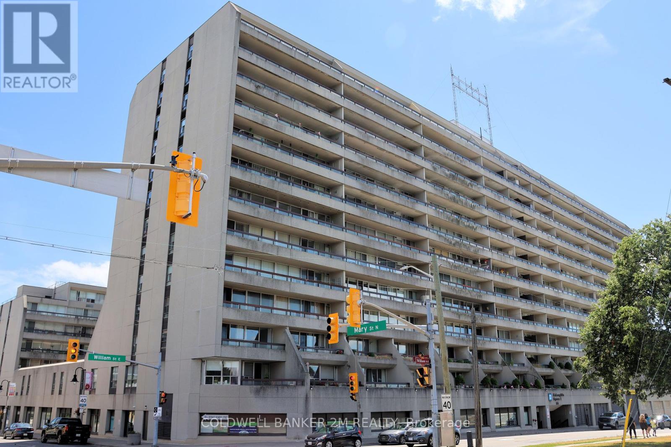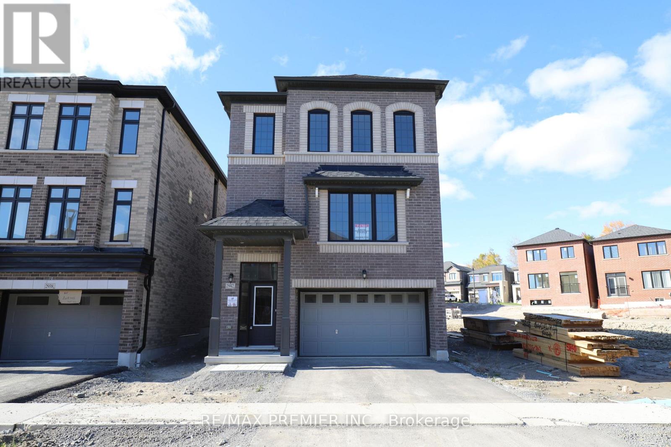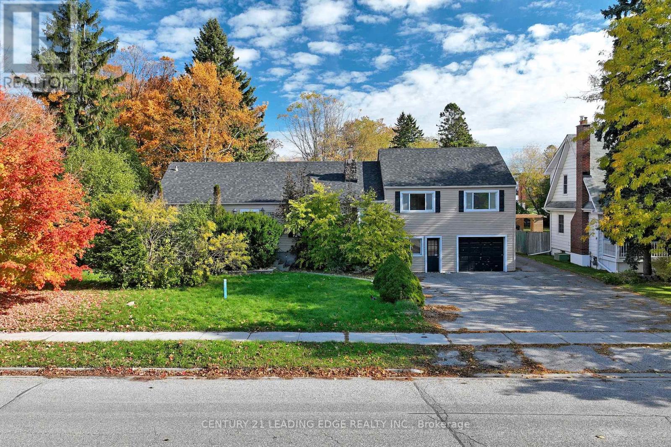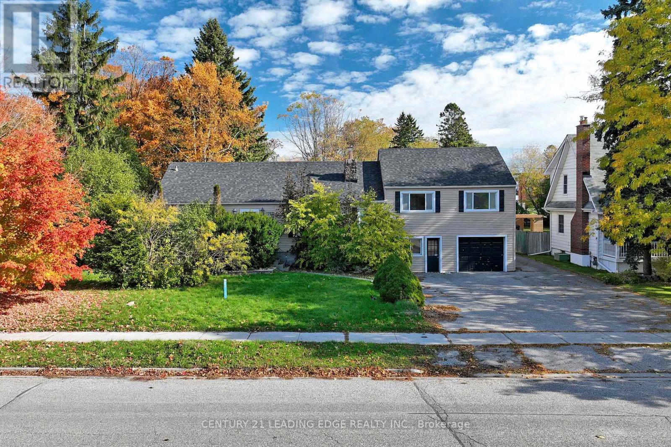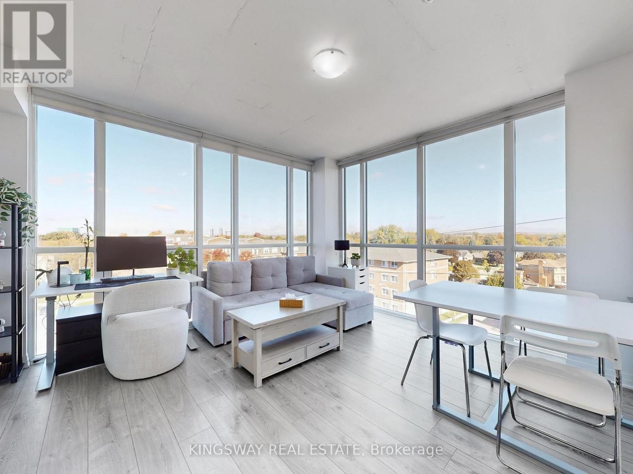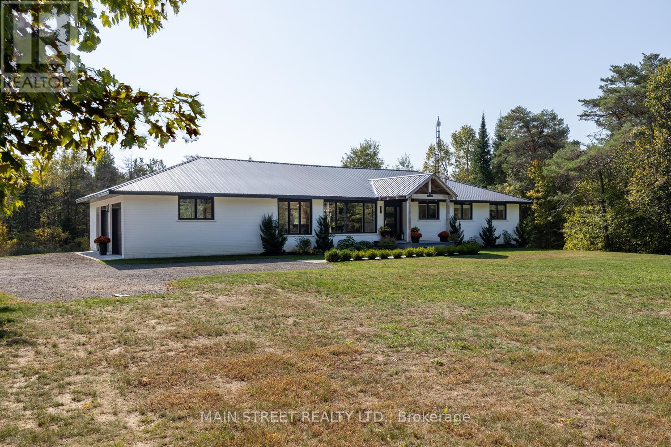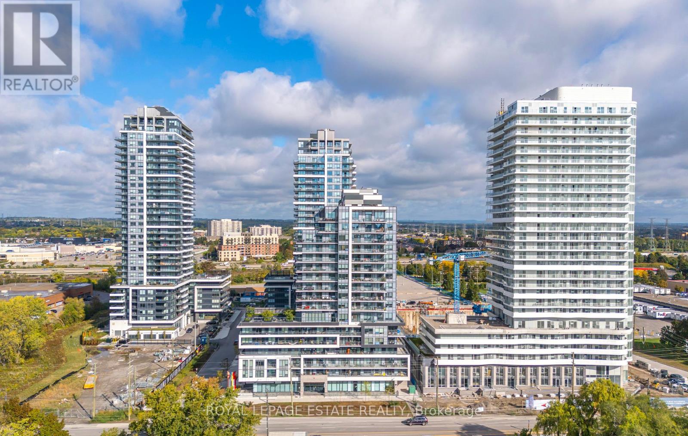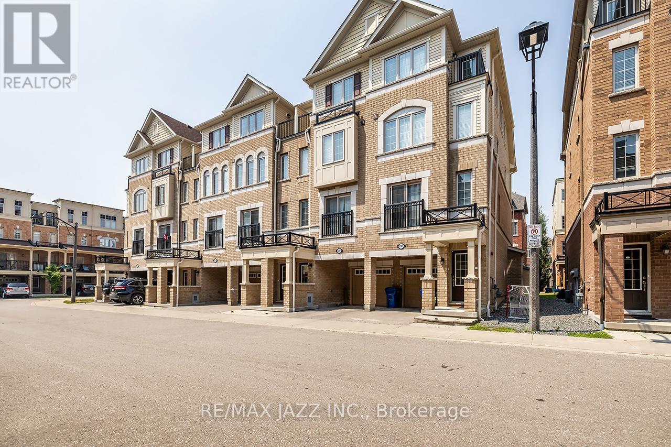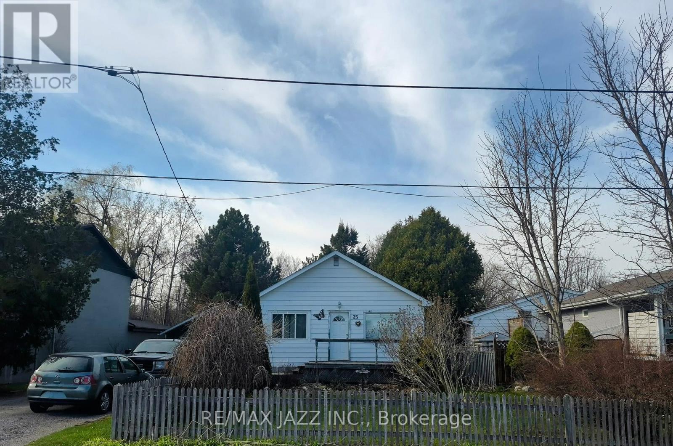302 - 44 Bond Street W
Oshawa, Ontario
Beautiful Open Concept Unit In A sought After Location. Newer Hardwood Floor In Living, Dining and Bedroom. KItchen With Ceramic Floor, Pantries & & Double Sink. Spacious, Private Terrace Ideal For Entertaining And Gardening. Close To All Amenities, Transit, City Hall, And Groceries. Bus Stop At The Front. Wheel chair accessible. (id:61476)
13 Hildred Cushing Way
Uxbridge, Ontario
Welcome to 13 Hildred Cushing Way- an impressive 1,742 sq ft Holland model townhouse you won't want to miss. Professionally designed by an interior designer this home offers a bright open-concept mail floor with a beautifully upgraded kitchen.Upstairs, a second-floor laundry and three spacious rooms with all featuring 9' ceilings and walk-in closets. (id:61476)
475 Victoria Street
Scugog, Ontario
Step into this beautifully updated 2+1-bedroom, 3-bath bungalow in one of Port Perrys most sought-after neighbourhoods, where thoughtful design meets peaceful pond and green space views. The main floor welcomes you with a bright, open layout, where pillars were removed to create flowing sightlines and new flooring and lighting enhance the airy feel. The primary suite has been expanded for extra comfort, while a former bedroom has been converted into a custom walk-in closet with shelving. A portion of the original primary closet was repurposed into a walk-in pantry, and the kitchen and appliances were thoughtfully updated, making everyday life effortless. All three bathrooms have been enlarged and refreshed with new plumbing and fixtures, offering style and function throughout the home. The walkout basement has been reconfigured from its original layout, now featuring a dedicated family room, added storage, and a newly finished laundry area (2025), creating flexible space for work, hobbies, or family activities. Step outside and the backyard unfolds as a private retreat. Professionally landscaped and fully fenced, it features an inground pool, a pergola, a hot tub with a concrete pad, and a composite deck with glass walls perfect for relaxing or entertaining while enjoying views of the pond and greenspace backing onto the property. Thoughtful, practical upgrades complete the home, including an Enerstar air exchange system, water softener, insulated and drywalled garage with inside entry, replaced basement stairway, California custom blinds, a new asphalt driveway (2021), and a pool heater (2025). Move-in ready and meticulously maintained, this home offers a harmonious blend of comfort, style, and convenience in a truly exceptional Port Perry setting. (id:61476)
1113 - 55 William Street E
Oshawa, Ontario
Eleventh Floor + Southern Exposure + Huge Balcony. End Unit with Family Room/Office/Third Bedroom with Western Exposure - do not miss this one! This spacious home has expansive windows & a large balcony looking over the city, ensuite laundry & storage, one & half baths third bedroom is family room or office with extra storage. McLaughlin Square offers many amenities: second floor Courtyard & Garden, Indoor Pool, Sauna, Gym, Library, Work Shop, Laundry Facilities, Party Room, Underground Parking with car wash bay & more. Premium parking spot located near doors - with automatic openers. Very convenient area with lots of new development - walk downtown to the various restaurants & stores, the YMCA, check out events at the Tribute Centre & Bond Street Events Centre, & universities. Close to Costco, quick access to the 401, Oshawa Centre, Hospital, & more. (id:61476)
2942 Starlight Drive
Pickering, Ontario
Brand New Detached By Fieldgate Homes. Welcome to your dream home in Pickering! 2214 square feet above-ground captivating living space. Bright light flow through this elegant this elegant 4-bedroom, 2.5 bathroom gorgeous home w/timeless hardwood flooring. This stunning all brick design features a highly desirable 2nd floor laundry. Main and 2nd floor 9 ft ceiling, Oak Staircase, master bedroom featuring walk-in closet and 4-piece en-suite. Enjoy relaxing ambiance of a spacious family room layout w/cozy fireplace, living and dining room, upgraded kitchen and breakfast area, perfect for entertaining and family gatherings. The sleek design of the gourmet custom kitchen is a chef's delight, this home offers endless possibilities! Don't miss this one! (id:61476)
1717 Brock Street S
Whitby, Ontario
Exciting Development Opportunity in the Heart of Port of Whitby! Zoning Approved for a Mixed-Use Building just steps from the Whitby Habour, this land offers exceptional development potential with architectural drawings available and site plan approval expected shortly. The proposed development features: 30 Condominium Units and 4 Semi-Detached Units. Total Mixed-Use Area: 38,966.29 sq. ft. Commercial Space: 1,620.40 sq. ft. Residential Space: 37,345.89 sq. ft. Semi-Detached Units: 13,341.74 sq. ft. total. Parking: 52 spaces for the mixed-use building (including 3 accessible, 45 residential, and 7 commercial) and 8 spaces for the semi-detached units (2 per unit). Perfectly positioned in the heart of the Port of Whitby, this property offers proximity to the water's edge, marina, shops, restaurants, transit, and future growth corridor. A rare opportunity to build a signature development in one of Durham Region's most desirable waterfront communities. (id:61476)
1717 Brock Street S
Whitby, Ontario
Exciting Development Opportunity in the Heart of Port of Whitby! Zoning Approved for a Mixed-Use Building just steps from the Whitby Habour, this land offers exceptional development potential with architectural drawings available and site plan approval expected shortly. The proposed development features: 30 Condominium Units and 4 Semi-Detached Units. Total Mixed-Use Area: 38,966.29 sq. ft. Commercial Space: 1,620.40 sq. ft. Residential Space: 37,345.89 sq. ft. Semi-Detached Units: 13,341.74 sq. ft. total. Parking: 52 spaces for the mixed-use building (including 3 accessible, 45 residential, and 7 commercial) and 8 spaces for the semi-detached units (2 per unit). Perfectly positioned in the heart of the Port of Whitby, this property offers proximity to the water's edge, marina, shops, restaurants, transit, and future growth corridor. A rare opportunity to build a signature development in one of Durham Region's most desirable waterfront communities. (id:61476)
631 - 1900 Simcoe Street N
Oshawa, Ontario
Smart Start for First-Time Buyers & Investors alike! Welcome to Unit 631 at U Studios - one of the largest and most desirable layouts in the building. This bright, Owner Lived In corner studio offers 382 sqft of open living space, wrapped in floor-to-ceiling windows with a north-east exposure for all-day natural light. Thoughtfully designed to fit your bed, desk, sofa, dining table and TV - it actually feels like home. Located steps from Ontario Tech University (UOIT), Durham College, restaurants, groceries, costco, banks, and Durham Transit, this address has strong rental demand and long-term value. Parking, Internet, and Heat are included, and parking is extremely scarce, allowing you to charge premium rent. For first-time buyers, this is affordable homeownership without compromise - enjoy modern finishes, convenience and great building amenities: a large gym, 24/7 concierge, study rooms, residents' lounge, and meeting spaces. You're also minutes from the Amazon Fulfillment Centre, keeping this location in constant demand. Whether you're building your portfolio or buying your first home, Unit 631 offers bright space, strong returns, and unbeatable convenience - a smart move today and a solid investment for tomorrow. Book a showing and see for yourself! (id:61476)
4730 Devitts Road
Scugog, Ontario
Truly an oasis for those looking for privacy and serenity! This beautifully renovated, open concept home sits on over 11 acres of mature forest with over 1.2 KM of walking trails. It features a chef's kitchen complete with a large center island, stone countertops and high end appliances. Massive windows connect you to the outdoors and flood the main living area with natural light. The primary bedroom features a cathedral ceiling and a 5 piece spa-like ensuite bath complete with a deep soaker tub. The lower level has large windows, high ceilings and a walk out to the back yard - perfect for extended family living or potential rental income! An oversized and insulated garage with direct access to the home completes the package! The property is eligible for the Managed Forest Tax Incentive Plan and is directly adjacent to hundreds of acres of conservation land, including the Durham East Cross Forest. Only minutes to the village of Blackstock, 15 minutes to the lakefront town of Port Perry, the 407 and 20 minutes to Bowmanville. (id:61476)
1703 - 1480 Bayly Street
Pickering, Ontario
Step into Luxury with this stunning 1+1 bedroom Penthouse Suite, where convenience meets elegance. Boasting soaring 10ft ceilings, this beautifully designed space offers breathtaking southwest views of the Lake. The spacious Primary Bedroom features a 3 piece ensuite and custom walk-in closet for ample storage. The versatile plus-one is ideal for a Cozy Den, Office or additional Bedroom. This suite includes the convenience of ensuite laundry, along with an owned dedicated locker and parking space. Experience the resort style living with exceptional amenities such as an outdoor pool complete with cabanas, a well equipped fitness centre, a serene yoga room and rooftop terrace featuring BBQs. The party room is equipped with full kitchen, pool table and is perfect for entertaining. The 24/7 security ensures peace of mine. Conveniently located near top-rated schools, shopping, dining, parks and with easy access to 401 and the GO station. This Penthouse Suite truly has it all. Embrace a lifestyle of comfort and sophistication. (id:61476)
2307 Chevron Prince Path
Oshawa, Ontario
Designed for modern living, this spacious and contemporary 3-storey townhouse is built with quality by award-winning Tribute Communities. Discover this exceptional opportunity and one of the best values in the area for families seeking the perfect blend of style, comfort, and convenience. The interior boasts light-infused rooms throughout thanks to large windows and a desirable southern exposure, creating a warm and inviting atmosphere. Step into a bright and airy living space featuring an open-concept design that seamlessly blends the dining and living area with hardwood floors enhanced by the Juliette balcony. The kitchen features granite countertops, tiled backsplash, stainless steel appliances, and ample cabinetry. With four generously sized bedrooms and three modern bathrooms, there's plenty of space for everyone to thrive. Convenient access from the garage into the mudroom and a walk-out to the back patio - ideal for morning coffee or evening relaxation. Embrace the Windfields community, a vibrant neighbourhood offering unparalleled access to a wealth of family-friendly amenities. Oshawa's gateway to education with Ontario Tech University and Durham College just steps away, complemented by highly-rated public and Catholic schools in the area. Enjoy an abundance of diverse retail options all within close proximity, shopping and dining galore. The community is rich in green space, with numerous parks, playgrounds, and expansive areas like Camp Samac and Cedar Valley Conservation Area offering hiking trails, sports fields, and recreational facilities for endless family fun. Commuting is a breeze with quick access to Highways 407 and 412, and public transit is almost at the doorstep. Windfields is a dynamic, welcoming community known for its strong family presence and community-oriented atmosphere - the perfect place for your family to thrive. (id:61476)
35 Maple Street
Uxbridge, Ontario
Amazing Investment opportunity!!! Not in a CLOCA regulated area, nor Greenbelt. RM Zoning allows for single-family, semi-detached, duplex, apartment, senior citizen's housing, group home, private home daycare & more. This high value bungalow is located in a sought-after neighbourhood close to all amenities, on a large deep lot. 3+2 Bedrooms, 2 full bathrooms, 2 kitchens and separate entrance to finished basement, lots of storage and more. Spacious main Eat-In Kitchen with tons of cupboard space. Spacious bedrooms with ample closet space. Separate entrance to finished basement with high ceilings, kitchen, 2 bedrooms, full bathroom, tons of storage & more. Private driveway with ample parking. Conveniently located close to schools, shopping, public transit, 401, parks & recreation & more. (id:61476)


