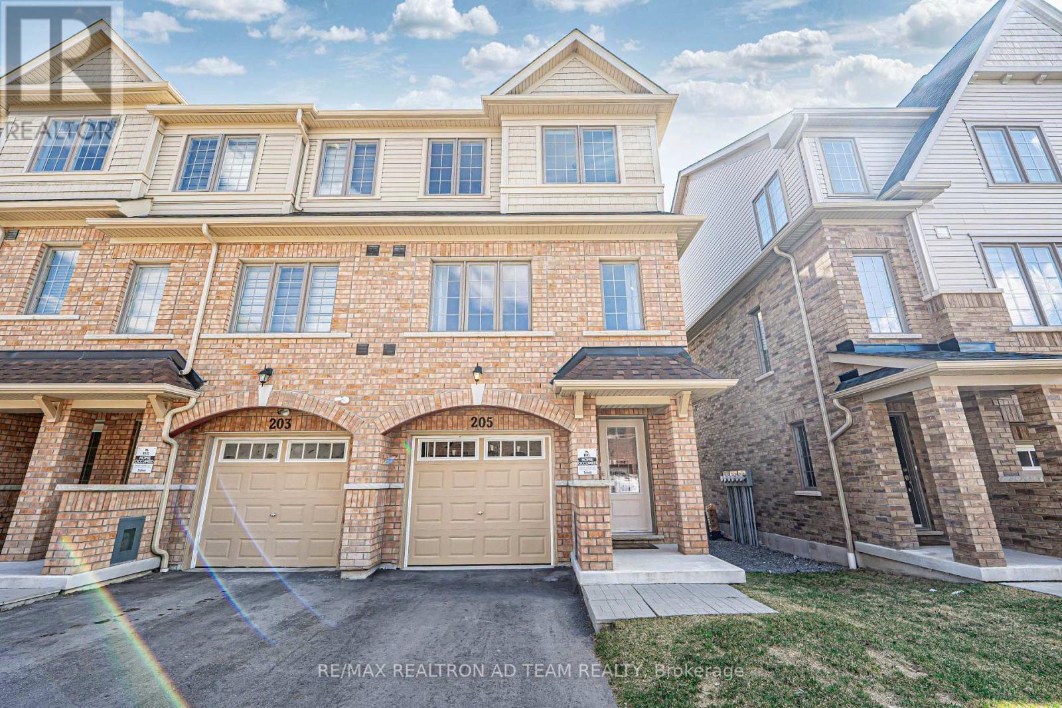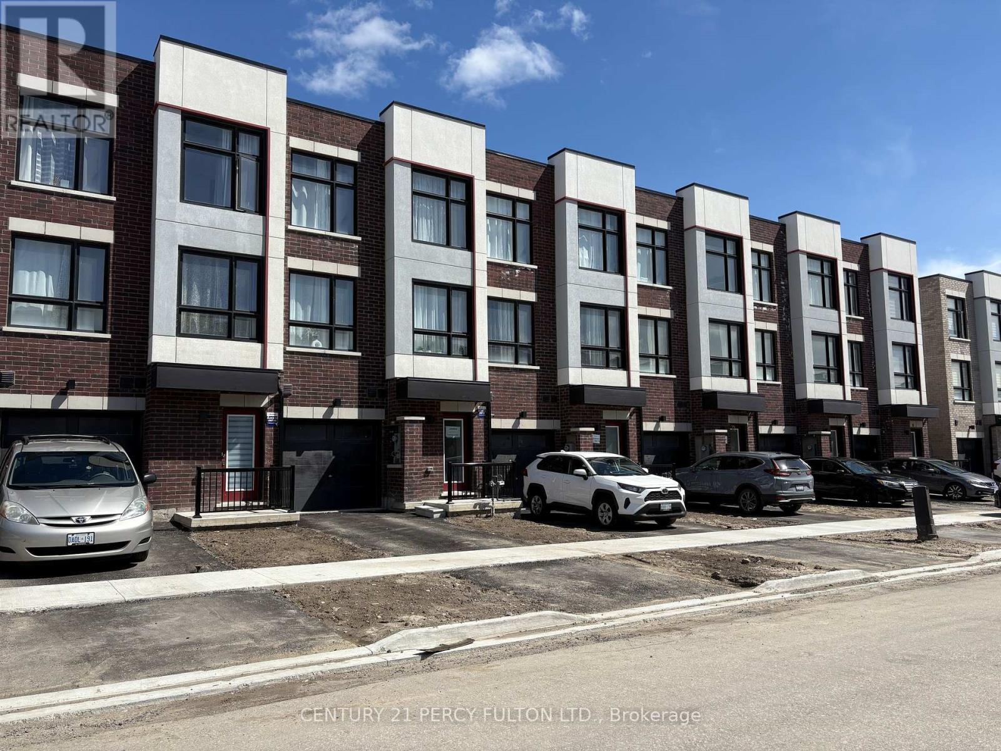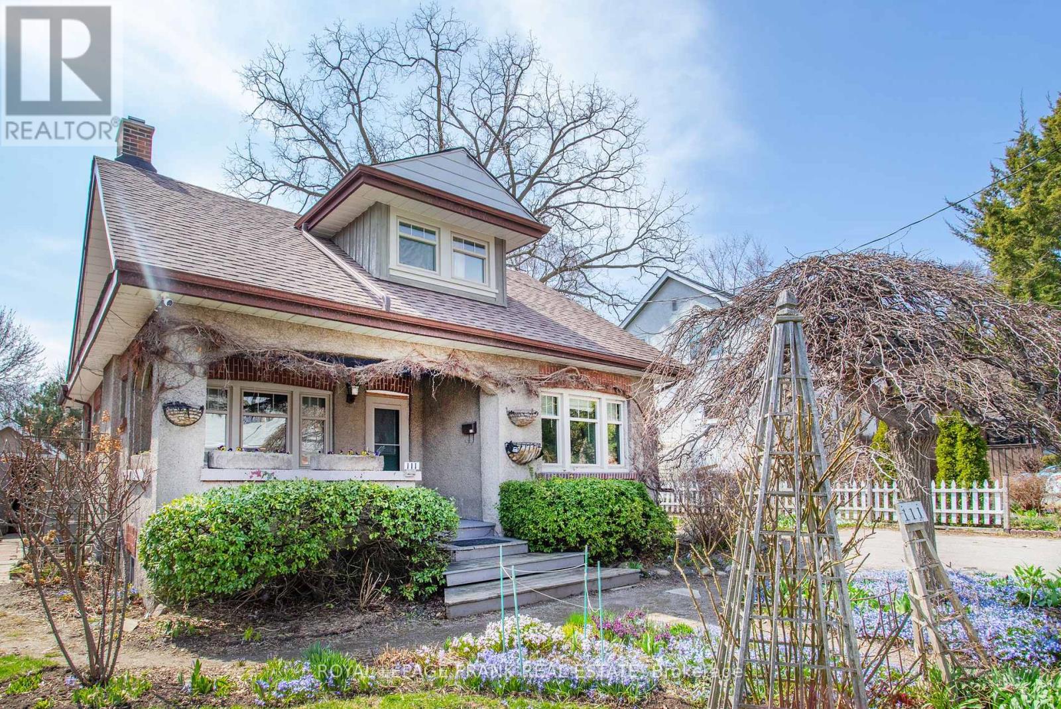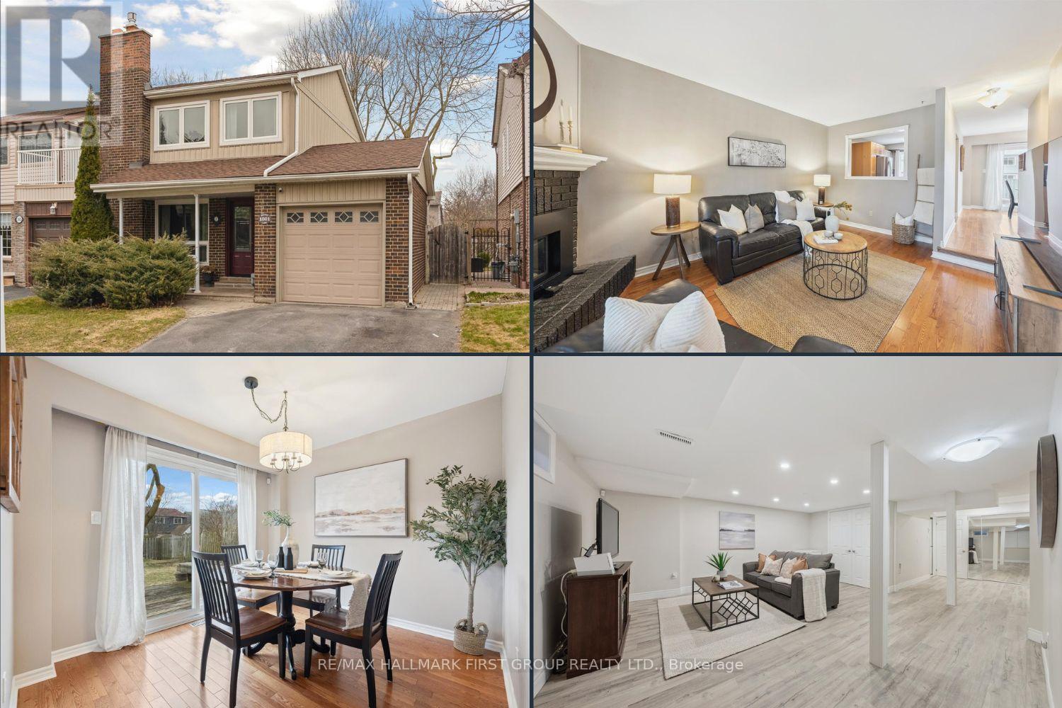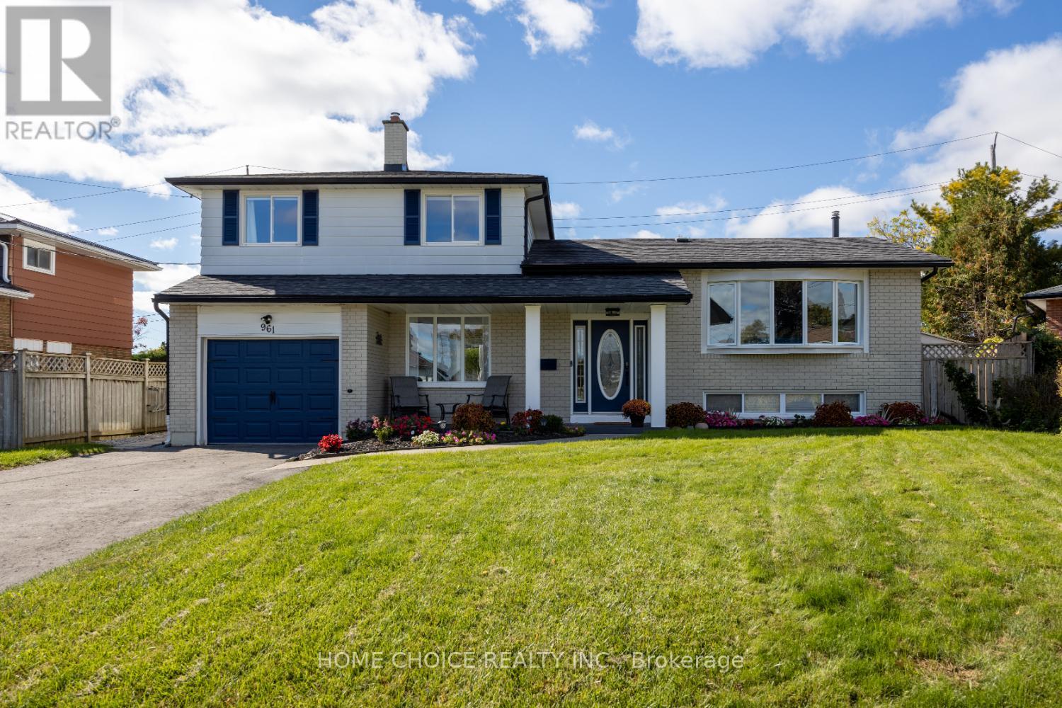205 Royal Northern Path
Oshawa, Ontario
Welcome To This Bright And Spacious 1558 Sq.Ft. End-Unit Townhome In The Highly Sought-After Windfields Community Of North Oshawa! This Beautifully Upgraded Home Features A Modern Open-Concept Layout With 9 Ft Ceilings On The Main Floor, Large Windows That Flood The Space With Natural Light, And An Elegant Oak Staircase. The Stylish Kitchen Is Complete With Quartz Countertops, Stainless Steel Appliances, And A Breakfast Bar, Perfect For Entertaining. Walk Out From The Breakfast Area To A Private Balcony For Your Morning Coffee Or Evening Unwind. Enjoy The Convenience Of Direct Garage Access, An Upper-Level Laundry Room, And A Versatile Lower-Level Family Room. The Primary Bedroom Boasts A Luxurious 4-Piece Ensuite With Granite Countertops, A Separate Soaker Tub, And A Standing Shower. Located Just Minutes From Ontario Tech University, Durham College, Top-Rated Schools, Parks, Restaurants, Costco, And Other Retail Stores. Quick Access To Hwy 407, Public Transit, And Scenic Trails Makes This A Perfect Blend Of Comfort And Convenience.Dont Miss Your Chance To Call This Incredible Home Yours! **EXTRAS** S/S Stove, S/S Fridge, B/I S/S Dishwasher, Washer And Dryer, Central AC & All Light Fixtures. Tankless Water Heater Is Rental (id:61476)
17 Bateson Street
Ajax, Ontario
Newly Constructed three-Story 3 Bedrooms + 2.5 Bathrooms Townhouse (1,839 Sf as per the builder). 9' Ceilings on Main Floor, Durable Laminate Flooring in Main Floor Open concept layout living room and kitchen with island. Walking distance to Ajax high school, Waterfront Trail, Hwy401, Shopping, Hospital, Parks, Community Centre, Library and the Go Train! This home includes interior access to an oversized garage with a separate door. The area is well-serviced by Durham Regional and GO Transit. Gorgeous Oversized Windows Allow Natural Light to Flow into This Beautiful Home. The Barlow Model at Hunters Crossing with a private backyard. Includes New Home Warranty for peace of mind for many years to come. See attached floor plan. (id:61476)
467 Poplar Avenue
Ajax, Ontario
Nestled on a sprawling 50 x 200-ft lot, this charming two-bedroom bungalow with a single-car garage offers tranquility, space, and convenience. Located within walking distance of Lake Ontario & the Waterfront Trail, it's ideal for nature lovers and outdoor enthusiasts. With 200 feet of depth, the backyard is an expansive oasis for lush gardens, outdoor entertaining, or future expansion. Enjoy morning coffee on the deck, host summer barbecues, or unwind under mature trees. Inside, vaulted ceilings create openness, allowing natural light to fill the space. The open-concept living area is perfect for relaxation and entertaining. A well-appointed kitchen with ample counter space, SS appliances, and overlooking the backyard makes meal preparation enjoyable. The adjacent dining area is ideal for gathering with loved ones. The primary bedroom is a peaceful sanctuary, while the second bedroom offers versatility-ideal as a guest room, home office, or creative space. For gardening enthusiasts, there's ample space to cultivate vegetables, flowers, or a Zen private retreat backing onto green space. The single-car garage provides secure parking and additional storage. Living near Lake Ontario and the Ajax Waterfront Trail means an active outdoor lifestyle is always within reach. Take morning walks by the lake, bike scenic trails, or have a picnic by the water. Wildlife lovers will appreciate the diverse bird species, while pet owners will enjoy open spaces and walking paths. Despite its peaceful setting, the home is minutes from shopping, dining, and essential services. Quick access to highways and public transit ensures an easy commute to Toronto and surrounding areas. This bungalow offers a lifestyle of relaxation and adventure. With its vast backyard, vaulted ceilings, single-car garage, and lakeside location, this home his home is an unparalleled opportunity to embrace comfort and nature. Come, see how you can make this home your own. (id:61476)
111 Trent Street W
Whitby, Ontario
Uniquely, Charming Home in the Heart of Downtown Whitby Backing Onto Rotary Park. Welcome to this beautifully maintained property situated on a premium lot in desirable downtown Whitby. Backing directly onto Rotary Park, this home offers an unbeatable blend of nature and convenience. The front and back yards are professionally landscaped, creating a serene outdoor oasis perfect for relaxing or entertaining. Inside, you'll find a sun-filled solarium-style kitchen with a walkout to the backyard ideal for morning coffee or summer BBQs. A cozy, separate living space off to the side of the home provides flexibility for a family room, home office, or formal sitting area. Upstairs, the home features two spacious bedrooms, along with a unique den area that adds character and potential for a reading nook, playroom, or workspace. Don't miss this rare opportunity to own a home in one of Whitby's most sought-after neighborhoods, just steps to shops, transit, schools, and green space. (id:61476)
30 King William Way
Clarington, Ontario
Welcome to this beautifully maintained, south-facing end-unit townhome offering three levels of comfortable and stylish living. Featuring 3 bedrooms, 3 bathrooms, and a 1 car garage, this home provides the perfect blend of space and convenience in a thoughtfully designed layout. Step into a spacious foyer with a versatile entry-level living area, ideal for a home office. This level also includes a large closet, interior garage access, and additional storage options to keep everything organized. Upstairs, the main level boasts an open concept living and dining area perfect for entertaining with plenty of natural light streaming in through the extra windows exclusive to end units. The modern kitchen with large center island features high-end appliances and generous cabinetry. A stylish 2-piece powder room and convenient laundry room complete this level. Step out onto your private south-facing balcony to soak up the sun and enjoy warmer weather. The upper level features a spacious primary suite with its own en-suite bathroom and walk-in closet. Two additional bedrooms and a full bathroom provide comfortable accommodations for family or guests. Come and experience the charm and functionality of this exceptional home in person! (id:61476)
D - 14 Gross Street
Brighton, Ontario
This stacked freehold townhouse is located in picturesque Brighton, Ontario, close to the town center, schools, beaches, and Provincial Park. It features a flexible design with 2 or 3 bedrooms and 3 bathrooms spread across 3 levels, offering approximately 1,750 square feet of living space through out. On the main level, you'll find a south-facing living room that is filled with natural light, a formal dining room featuring a bay window, and an eat-in kitchen equipped with white cabinets, included appliances, ample counter and cabinet space, and a pantry. The upper level includes two large bedrooms, including a double-sized master suite with a spacious closet and a renovated 3-piece ensuite bathroom (updated in 2016). The second bedroom is next to an updated 4-piece bathroom (renovated in 2018/19). The lower level features an additional 2-piece bathroom, a laundry room with a sink, access to an insulated and drywalled garage, and a lower 3rd bedroom room that could serve as a family room as well. Recent updates include newer windows (2016-2020), all three bathrooms, shingles (2016), newer laminate on main floor and an efficient furnace and air conditioning system. The exterior boasts a fully fenced yard with a rear deck, a single garage with a paved driveway, firepit area, storage options, and absolutely no grass to cut. The front and rear yards are landscaped with a mix of interlocking walkways, decorative gravel, and shrubbery. Don't miss the opportunity to own this centrally located home in pristine condition, offered at an affordable price! (id:61476)
14 Rennie Street
Brock, Ontario
Attention first time buyers, growing families & empty nesters, this 2,000sqft+, 3 bedroom home is located in desirable, friendly Sunderland! The sunfilled, spacious open concept main floor design is an entertainer's delight! Modern, family sized kitchen w granite counters, gas stove, custom backsplash & centre island overlooking great & dining rooms featuring crown moulding, smooth ceilings & pot lights. Huge primary bedroom w 4pc ensuite (separate shower & tub) & large walk-in closet. All good sized bedrooms w double closets & large windows. Bonus 2nd fl laundry & 5 pc main bath (2 sinks). Unspoiled basement w above grade windows & r/i bath. Beautifully landscaped w inviting covered front porch. Fantastic deck w awning overlooking greenspace, 3 parking spots, located a few steps away from Sunderland P.S. Built in 2015. A must see! (id:61476)
1801 Walnut Lane
Pickering, Ontario
**Offers Anytime - No Guessing on the Price ** Welcome to this spectacular freehold end-unit townhome that truly has it all! The charming front porch leads inside where you'll find beautiful hardwood floors throughout. The sunken living room features 9ft ceilings and a cozy brick fireplace, creating the perfect space to unwind. The updated eat-in kitchen provides stainless steel appliances, a breakfast nook, and a picture-perfect view of the spacious backyard. The dining room opens to your private back deck, perfect for hosting outdoor gatherings, barbecues, or simply enjoying your surroundings. The expansive backyard offers endless possibilities for outdoor enjoyment, featuring mature trees that provide privacy and grass for the kids & pets to play. Upstairs, you'll find the large primary bedroom with wall-to-wall closets and oversized windows overlooking the front yard. Additionally, two well-sized secondary bedrooms each with large closets and windows, plus the 4pc updated bathroom. The finished basement extends your living space offering a rec room with pot lights, workout area with mirrored closets, and a 3-piece spa-like bath with heated floors. Enjoy the practicality of the drive-through garage, allowing you to easily store weekend toys & lawn maintenance equipment without losing garage functionality! With everything this home has to offer, you wont want to miss out on this exceptional opportunity. Located in a fabulous neighbourhood walking distance to schools, parks, tennis courts, shopping, pharmacies, and restaurants, with easy access to the 401 and Go Station! Shingles 2024, basement 2022, front door 2021, furnace & A/C 2013, windows 5-10yrs. (id:61476)
624 Bayfield Court
Cobourg, Ontario
Welcome to this bright and spacious 4-level sidesplit, located on a quiet court in the highly sought-after West end of Cobourg, close to excellent schools, amenities, the famous Cobourg Beach, and vibrant downtown. This family-friendly home offers 3 generous bedrooms, 2 updated bathrooms, and a versatile main floor office that could easily serve as a 4th bedroom. The converted garage provides an additional family room or mud room with a separate side entry and back walkout to the large backyard. The cute and freshly painted kitchen includes a walkout as well, offering easy access to the backyard for seamless indoor-outdoor living. Just off the dining room and kitchen area, you'll find a spacious, sun-filled living room featuring an updated, oversized bay window that floods the space with natural light. Meanwhile, the large finished basement offers even more space perfect for a recreation room, home gym, or playroom. Enjoy modern updates throughout, including laminate flooring, refreshed bathrooms, newer roof - all completed in 2023. Windows have also been updated throughout. Flooded with natural light, this home features an inviting layout ideal for comfortable family living. Step outside and make the most of summer in your entertainers backyard, featuring an in-ground swimming pool, hot tub, and a large side deck, perfect for gatherings with family and friends. A wonderful opportunity to own a move-in-ready home in one of Cobourgs most desirable neighborhoods! (id:61476)
312 - 1435 Celebration Drive
Pickering, Ontario
Welcome to 1435 Celebration Dr, Unit 312. Step into this stunning brand-new 2-bedroom, 2-bathroom condo, where modern upgrades and stylish finishes make it a true showstopper. Professionally painted and thoughtfully updated, this unit features new smart light fixtures throughout, upgraded flooring, and a sleek, contemporary kitchen complete with quartz countertops. The open-concept layout is perfect for both entertaining and everyday living, offering a bright and inviting space to call home. Universal City Condos 3 is a master-planned community offering exceptional amenities, including a state-of-the art fitness centre, saunas, a party room with a full kitchen, and beautifully landscaped outdoor terraces equipped with BBQs, cabanas, fire pits, and EV charges. Located just minutes from Pickering Town Centre and Pickering GO station, this condo offers the perfect blend of urban convenience and waterfront living. Enjoy easy access to shopping, dining, and local amenities, making it an excellent opportunity for first-time buyers, downsizers, or investors. Don't miss your chance to own this beautifully upgraded condo... EXTRAS: Possible HST rebate available; consult your accountant. (id:61476)
150 Victoria Street N
Port Hope, Ontario
This Beautiful Detached Home Located Perfectly For Families With School Aged Kids Just A Short Walk Away From Three Different Schools In Port Hope. This Lovely Home Boasts A Stunning 4 Bedrooms And 2 Bathrooms All On The Upper Level. The Main Floor Offers An Additional Bedroom That Could Be A Great Spot For An Office. A Spacious Kitchen Flowing Nicely Into A Sizable Dining Room Suited Nicely For A Large Family Gathering. The Lower Level Is Already Set Up For A Move-In Ready In-Law Suite, Featuring A Kitchen, Bathroom, And Bedroom With Egress Window. Newly Constructed Deck In The Back Was Installed In 2022. Other Tasteful Upgrades Include The Main Level Flooring (2024), Basement Washroom (2024) As Well As The Basement Flooring (2023). This Home Truly Is Move In Ready! (id:61476)
961 Curtis Crescent
Cobourg, Ontario
Welcome to this enchanting split-level home, nestled on a tranquil crescent and boasting an expansive lot that ensures both privacy and ample space to unwind. This residence is perfect for a family eager to settle in and begin creating cherished memories. Meticulously updated throughout, the home beautifully marries style and comfort in every corner. As you step inside, you are greeted by a stunning kitchen featuring sleek Quartz countertops, designed to be the heart of the home perfect for memorable family meals and lively gatherings. The layout showcases three luminous bedrooms and two elegantly appointed bathrooms, alongside distinct living areas spread across multiple levels. This thoughtful design provides a delightful blend of cozy charm and functional separation, catering to a variety of activities and lifestyles. Retreat to the inviting lower-level family room, an ideal sanctuary for relaxation, while additional versatile space can transform into a home office, play area, or hobby zone, perfectly suited for a growing family's needs. Venture outside to discover your private oasis, complete with a heated inground pool featuring a brand-new liner (2024) and a new heater (2023), all set within a generous yard that invites outdoor fun, gardening, and leisurely relaxation. Located in a serene, family-friendly neighborhood, this move-in-ready gem is a dream for those looking for a warm, welcoming environment to call home. Don't miss the opportunity to experience the charm and allure of this beautiful home schedule your private showing today!**Extras:** Upgraded electrical panel to 200 amps (2024), new landscaping (2023), brand-new AC (2024), washer and dryer (2024), additional kitchen cabinets and flooring (2023), and stylish new stair runners (2023). (id:61476)


