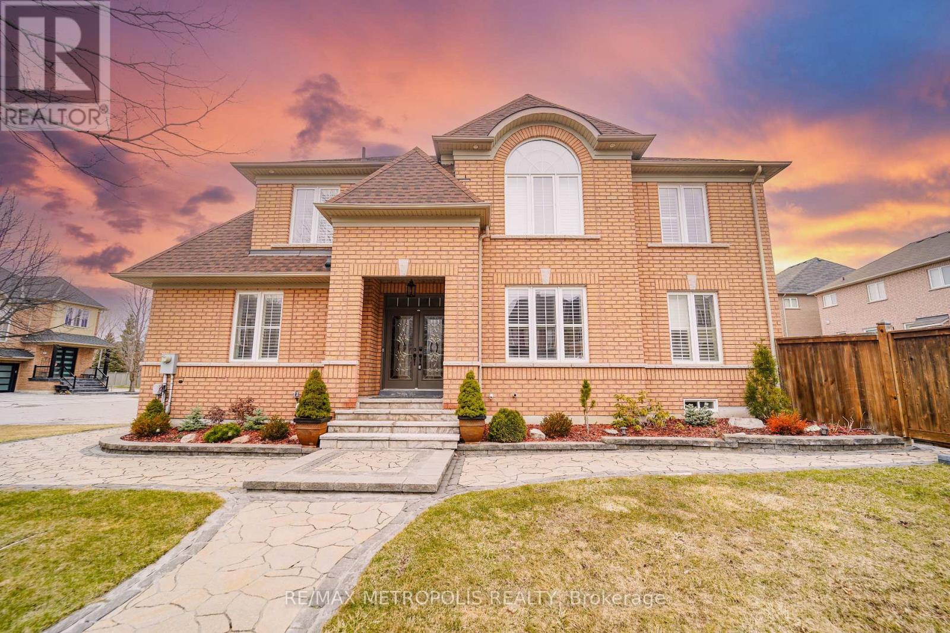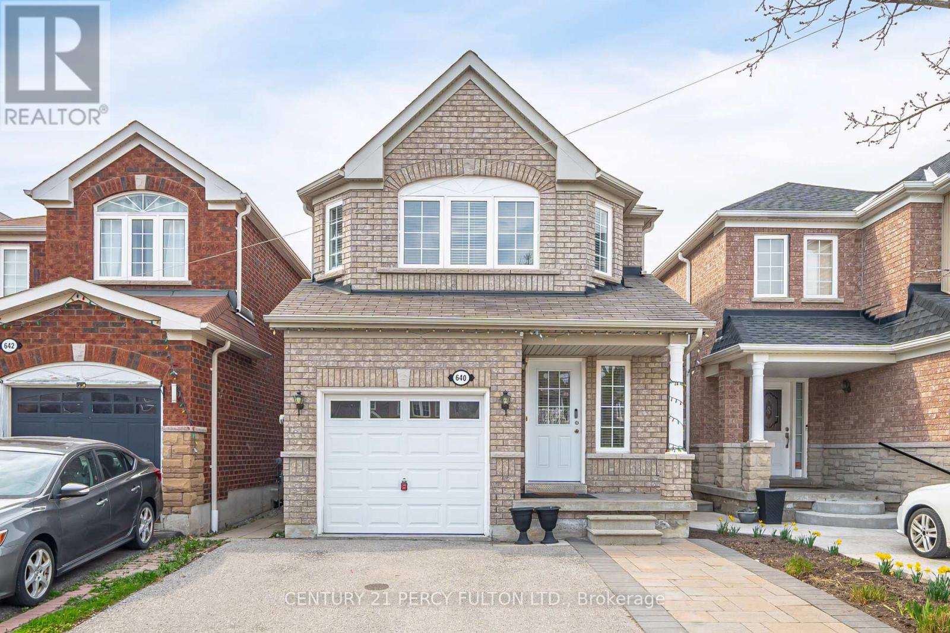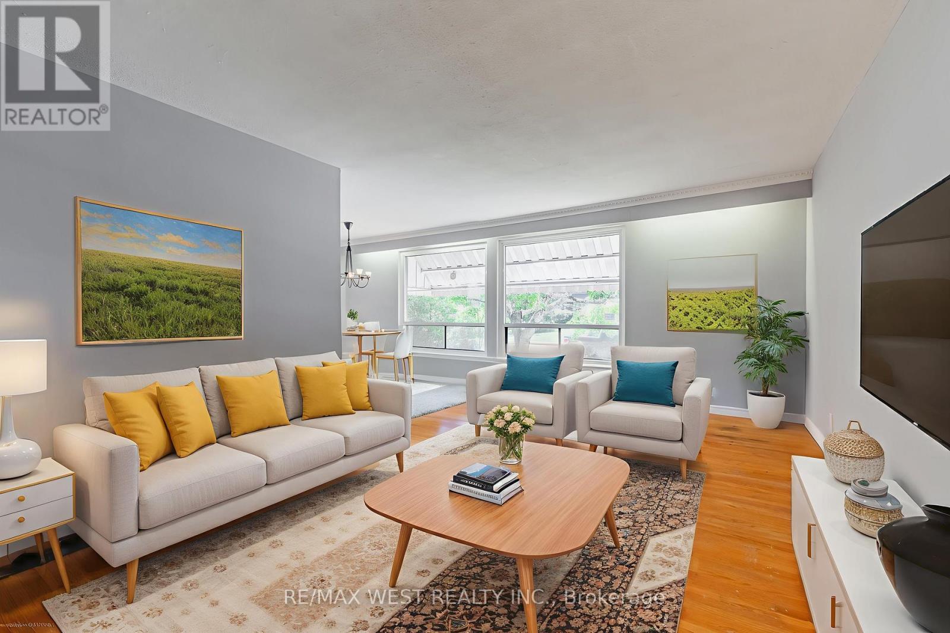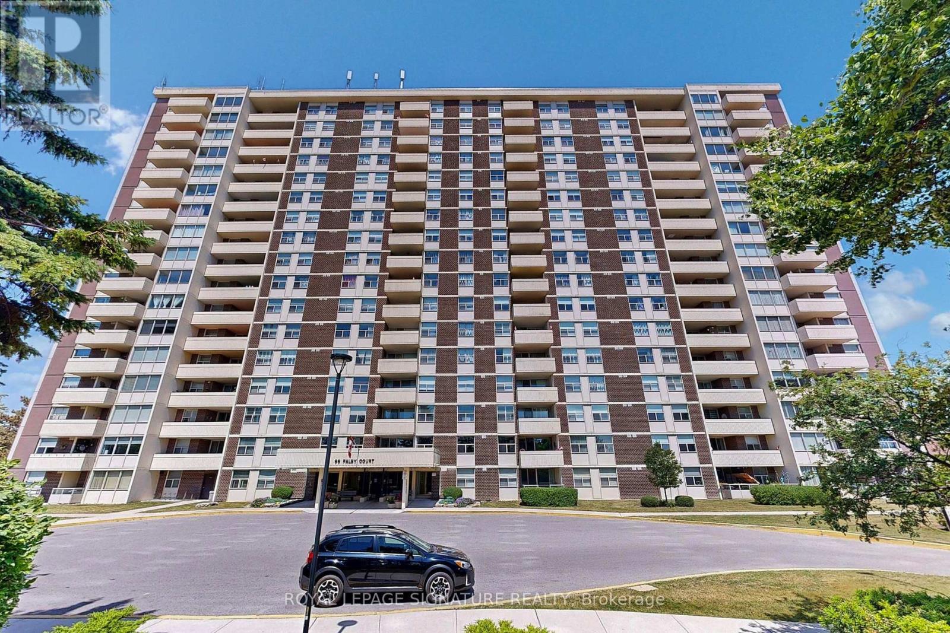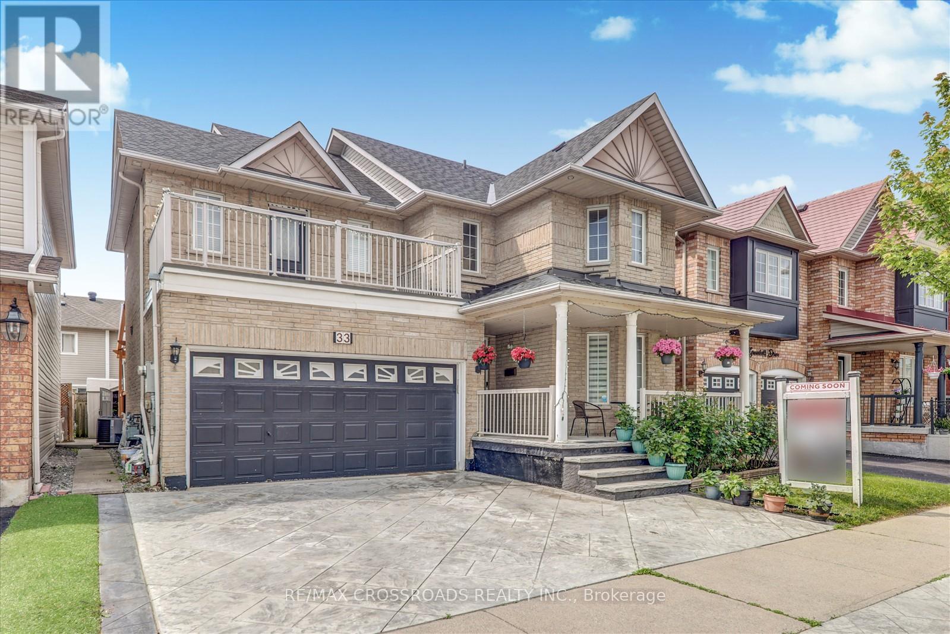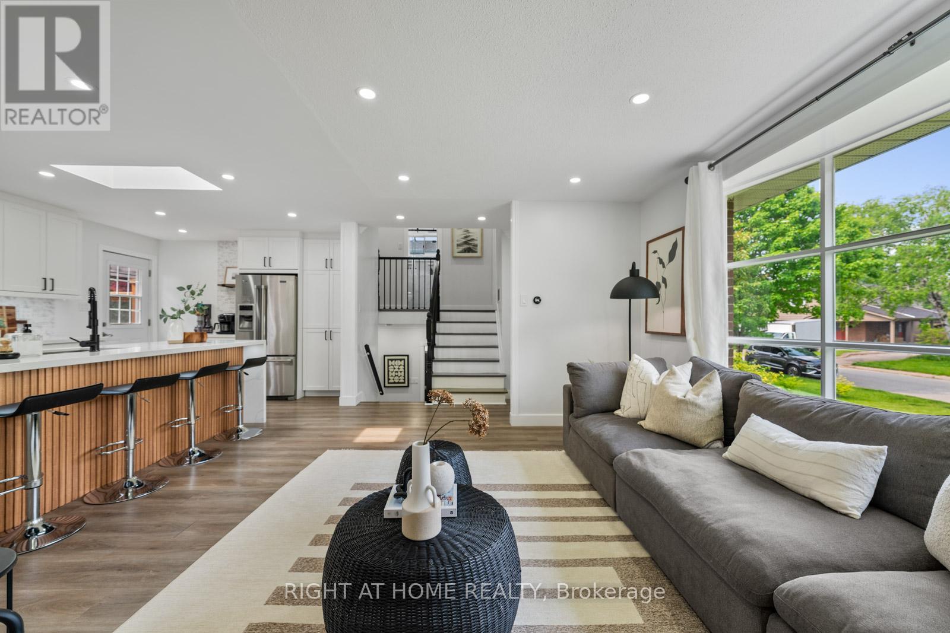5 Whitbread Crescent
Ajax, Ontario
Introducing a stunning, fully renovated brick residence offering 4+2 bedrooms and 4 bathrooms. This bright and spacious home has undergone a comprehensive transformation, featuring gleaming hardwood floors throughout. The upgraded kitchen boasts stainless steel built-in appliances, a stylish backsplash, and an elegant double-door entry. Modernized staircases with metal railings add a contemporary touch. Each bathroom has been tastefully updated with quartz countertops. The finished basement provides a versatile recreation room, kitchenette, and two additional rooms, ideal for guests or a home office. Enhanced electrical systems and soaring 9-foot ceilings contribute to the home's appeal. Meticulously landscaped surroundings create an inviting outdoor space. Conveniently located within walking distance to schools, parks, Durham Transit, and golf courses, with easy access to Highways 401, 412, and 407. This move-in-ready home seamlessly blends comfort, style, and accessibility (id:61476)
A - 14 Lookout Drive
Clarington, Ontario
Welcome to 14A Lookout Drive in Bowmanville where modern design meets serene waterfront living. This beautifully appointed 1-bedroom, 1-bathroom stacked townhome is nestled in the heart of the GTAs largest master-planned waterfront community. Boasting an open-concept layout, wide-plank engineered flooring, and oversized windows with california shutters, the space is flooded with natural light and warmth. The contemporary white kitchen features stainless steel appliances, and ample cabinetry, making it as functional as it is stylish. Enjoy the upgraded broadloom in the bedroom, a four-piece bathroom with a soaker tub and large vanity, and the added ease of ensuite laundry. Step outside and experience stunning lake views and 2 parking spots conveniently located nearby. Perfectly located for lifestyle and convenience, this home is minutes from the marina, schools, shopping, and major highways, including the 401, 412, 418, and 407. Enjoy peaceful morning walks along the waterfront, then return to the comfort of your bright, modern retreat. This Tarion Warranty-backed home offers not just a place to live but a lakeside lifestyle to love. (id:61476)
2 Marriner Crescent
Ajax, Ontario
Beautifully upgraded 3-bedroom detached home in prime Ajax location! Welcome to this bright and spacious detached home located in one of Ajax's most desirable and family-friendly neighbourhoods. This meticulously maintained 3-bedroom home offers the perfect blend of comfort, functionality, and modern upgrades - ideal for growing families, professionals, or anyone seeking a turnkey property in a prime location. Step inside and immediately appreciate the carpet-free interior, featuring upgraded flooring throughout the entire home. The sun-filled layout includes large windows that bring in an abundance of natural light, creating a warm and welcoming atmosphere in every room. The heart of the home is a generously sized kitchen equipped with a brand new stove, ample counter space, and room for family dining. The open-concept living and dining areas are perfect for entertaining guests or enjoying quiet evenings at home. Recent upgrades also include a new smart thermostat, adding both comfort and energy efficiency. Upstairs, you'll find three spacious bedrooms, each with ample closet space and natural light. The layout is both functional and family-friendly, with plenty of room to grow. Outside, enjoy a private backyard space perfect for gardening, entertaining, or relaxing. Located in a prime Ajax location, this home is just steps from the Audley recreation center, parks, top rated schools, shopping, transit, and more. Enjoy the convenience of being close to everything, while living in a quiet, residential area (id:61476)
640 Sunbird Trail
Pickering, Ontario
* 4 Bedroom 4 Bath Detached Home in High Demand Area of Pickering - Amberlea * Hardwood Floors on Second * Entrance Through Garage * New Kitchen With Quartz Counters * Primary Bedroom with 5 Pc Ensuite * 2 Kitchens * 4 Car Parking on Driveway * Basement Fully Finished With Separate Entrance, Living, Kitchen, Dining, Office, Den, & 4 Pc Bath * Close to Good Schools, Parks, Trails, Shops, HWY 401 & More * (id:61476)
765 West Shore Boulevard
Pickering, Ontario
Tucked In Pickerings Highly Beloved West Shore Enclave! Just Steps From The Pickering Go Station, Highway 401 Access, Excellent Public, Catholic, French Immersion Schools, Waterfront Trail And Lake Ontario! 765 West Shore Blvd Is A Solidly Built 3 Bed Bungalow With Serious Soul And Unlimited Upside. Offering A Classic Layout On The Main Floor With Sun Lit Living/Dining Spaces, A Functional Kitchen And Three Bedrooms. The Real Story Lives Downstairs In The Updated In Law Suite Featuring A Separate Entrance And Bright Above Grade Windows Making It Perfect For Extended Family Or Rental Income. Yes, There Is Room To Refresh! Bring Your Creativity Because This Home Is Primed For Personalization Yet The Fundamentals Are Strong From The Deep Mature Treed Lot And Long Driveway With Carport To A Brand New Furnace & Updated Roof (Approx 2020). Just Outside Your Door Is The Rhythm Of West Shore. A Tight Knit, Friendly Neighbourhood Of Mixed Families, Retirees And Professionals With Weekly Community Events, Arts Programming, Waterfront Parks Like Petticoat Creek And Frenchmans Bay, Plus Nearby Dragon Boat And Sailing Clubs. Commuters Will Appreciate The Swift 30 Minute 401 Drive Or Quick Go Ride To Union Station. Daily Life Is Made Easy With Plaza, Dining, Groceries, Community Centre Amenities And Even Bird Watching And Kayak Outings Right In Your Backyard! If You Are Looking For A Home That Speaks To Both The Heart And The Head Where Lakeside Lifestyle, Schools, Transit Space And Revenue Potential (Including Tons Of Surrounding New Builds) All Converge - This Is Your Canvas Ready To Be Painted Your Way In One Of The GTAs Most Enchanting Waterfront Communities! Some photos are VS staged (id:61476)
16 Sorbara Way
Whitby, Ontario
Welcome To 16 Sorbara Way! Modern Living Is At Its Finest In Brooklin Heights With This Chic And Modern Townhome Built By The Award-Winning Sorbara Group. This Like New 1455sf Unit Offers An Open And Natural Light Filled Layout Situated Within A Safe And Family-Friendly Community. The Open Concept Main Floor Features 9-Foot Ceilings, Solid Hardwood Flooring And Builder Upgraded Direct Garage Access. Step Into The Kitchen With Its Brand New Stainless Steel Appliances, Quartz Countertops And A Large Eat-In Breakfast Area. Head Upstairs And You Will Find Three Generously Sized And Functional Bedrooms And Large Windows. The Primary Bedroom Has A Large Walk-In Closest And Ensuite With Dual Vanity And Walk-In Glass And Tile Shower. Don't Miss The Convenient 2nd Floor Laundry w/Stainless Steel Smart Washer And Dryer! The Thoughtfully Planned Out Basement Space Offers Amazing Potential For Adding Your Own Value. Did I Mention The Location? This Community Development Is Superbly Located Just Steps From Brooklin High School And A Short Walk To Old Main Street With Its Collection Of Boutique Shops And Fabulous Restaurants. Quick Drive Access To The Fabulous New Costco In North Oshawa, Multiple Grocery Stores And 412/407. Come And See All This Next Level Property Has To Offer Today! (id:61476)
211 - 66 Falby Court
Ajax, Ontario
Beautifully Appointed 2+1 Bedroom Corner Unit Condo in the Sought-after 66 Falby Court, enjoying a Scenic and Sunny Northwest Exposure! Turnkey and ready to move in! Renovated modern Kitchen has Quartz Counters, Ceramic Backsplash, & Stainless Steel B/I Appliances, Huge Bright Living Room has Walkout to Cozy Open Balcony, Entrance has Closet & Storage Room, Formal Dining Room has Niche with Built-in Cabinet (could be 3rd Bedroom with closet), Primary Bedroom has Walk-in Closet & 3 Piece Ensuite, Bedroom 2 has closet, Ensuite Laundry has room for more Storage, No Carpet! Well Managed Complex Offers Outdoor Heated Pool(currently being repaired), Tennis Courts, Sauna, Library/Craft Room, Party Room, Underground Garage Tandem Parking for 2 Cars & Car Wash. All inclusive Maintenance Fees, Meticulously Maintained Building & Grounds. Walk To Ajax Community Centre, Hospital, Medical Centre, Shops, Schools & Amenities. Pristine Through-Out! (id:61476)
49 Valleywood Drive
Whitby, Ontario
Welcome To 49 Valleywood Drive! This All-Brick 4 Bedroom Home Has Been Lovingly Cared For And Maintained By The Original Owners. Step Inside And See The Functional Layout With Over 3200sf Of Finished Living Space. The Kitchen w/Breakfast Eat-In Has A Large Floorplan, Pot Lighting, And Large Pantry Cupboards. This Space Is Loaded With Potential For You To Add Value And Make It Your Own. Step Outside And Relax In A Private Backyard With Beautifully Landscaped Gardens. The Family Room Has A Gas Fireplace And A Large Window Filling It With Natural Light. Don't Miss The Large Main Floor Laundry Room With Garage Access And Built-In Closet. Upstairs You Will Find Four Generously Sized Bedrooms, With The Primary Bedroom Featuring A 4-Piece Ensuite Bathroom, Sitting Area And Large Closet Space. Head On Down To The Fully Finished Basement With Its Cozy Gas Fireplace And Wet Bar Plus An Additional Bedroom That Could Also Work As A Home Office Or Bonus Room. A 3-Piece Bath, Pot Lights And Plenty Of Storage Complete This Well Planned Space! This Home Is Amazingly Located Just Steps From Great Shopping, Public Transit, Groceries, Restaurants And Is A Short Walk To The Highly Rated Jack Miner PS! 5 Minute Drive To 412 And 12 Minute Drive To Whitby GO Station! This Meticulously Maintained Home Is Loaded With Potential And Waiting For Its Next Family To Make It Their Own. Come And See Today All This Home And Location Have To Offer! (id:61476)
33 Greenhalf Drive
Ajax, Ontario
Welcome to this stunning all-brick 4 +1Bedroom,4 Bathroom detached home in a desirable, family-friendly neighborhood! This 33 Greenhalf Drive offers over 2,472 square feet of well-planned living space that's ready for your personal touches in Ajax's highly coveted waterfront community-just steps from the lake and scenic trails! This beautifully landscaped property features a double garage,Concrete driveway , walkway, and a large entertainers deck for unforgettable evenings under the stars.This home includes solid hardwood floors on the main level, a gas fireplace in the family room, and convenient main-floor laundry with direct access to the attached two-car garage. The living room and dining room provide options for large gatherings or quiet conversations. The kitchen has a breakfast area that walks out to the backyard, and allows conversation to flow right into the family room. Upstairs, the large primary bedroom features a walk-in closet and an oversized 4-piece ensuite with a soaker tub and separate shower and open balcony, which is an excellent place to sit and sip . The full finished basement has a rough-in for an additional kitchen. Roof replaced in 2017, and a new furnace and A/C system installed in 2023. Situated close to Hwy 401, the location offers quick access to shopping, groceries, restaurants, and the Ajax Waterfront Trails. There are also several schools, parkettes, and green spaces nearby, making this home a solid option for growing or multi-generational families. (id:61476)
820 Zator Avenue
Pickering, Ontario
Welcome to 820 Zator Avenue, a beautifully redesigned 4-bedroom, 2-bathroom side-split on a bright corner lot in one of Pickering's most accessible and family-friendly neighbourhoods. This home has been updated from top to bottom with curated design choices and meaningful upgrades that truly set it apart. The heart of the home is the show stopping kitchen, fully remodelled in 2022 with quartz countertops, sleek cabinetry, matte black fixtures, and a fluted wood island with seating for four. The backsplash is finished in elegant Anatolia Carrara porcelain tile a detail echoed in the upper bathrooms floors and walls. Light pours in through a skylight and across the open-concept living space, with morning sunshine at the front of the home and afternoon light filling the backyard. All four bedrooms are thoughtfully designed, one of which, currently used as an office, features a modern slat wall accent, the perfect work-from-home zone. Downstairs, there's a delightful surprise: a fully custom mini home built just for the little ones. Dubbed 820-and-a-half , this one of a kind playhouse adds a touch of magic and makes the basement as family-friendly as the rest of the home. Step outside and you'll find your own private oasis: an acoustic friendly deck design for surround sound sets the mood for summer days spent lounging on the expansive deck, taking a dip in the above-ground pool (liner 2022), or soaking in the hot tub (new pump 2024). The rooftop patio above the detached garage adds even more space to unwind and entertain. Major updates include: New roof shingles (2024), Tankless water heater, New furnace (2022), Kitchen remodel (2022). Minutes from the GO Train, waterfront trails, the beach, schools, and parks, this is not just a house it's a full lifestyle upgrade for your whole family. (id:61476)
2508 Standardbred Drive
Oshawa, Ontario
The Perfect Blend of Style, Space & Location! Welcome to your dream home - a beautifully upgraded 3-bedroom, 3-bathroom gem that checks every box! Located in a family-friendly neighbourhood just minutes from shopping, top-rated schools, parks, transit & Hwy 407, this home is the total package.Step inside and fall in love with the spacious, sun-filled layout featuring a stunning kitchen with granite countertops, centre island, and California shutters perfect for hosting family dinners or weekend brunches. The open-concept living room boasts gleaming hardwood floors and a cozy gas fireplace thats made for relaxing nights in.The finished basement offers even more room to spread out, with a comfy sitting area and a playful space for the kids or the ultimate home theatre or gym setup!But wait until you see the backyard your own private retreat featuring a charming pergola, vegetable garden, and peaceful space to unwind, entertain, or soak up the sunshine. (id:61476)
20 Kimble Avenue
Clarington, Ontario
Welcome to your dream family home in the heart of Bowmanville! This beautifully upgraded 3-bedroom, 4-bath detached home with a finished basement den sits on a 40' lot in one of the areas most desirable, family-friendly neighbourhoods. Step inside and feel instantly at home. The main floor offers a bright and open layout featuring 9' ceilings, a cozy gas fireplace in the living room, and a stunning formal dining room with detailed accent walls, perfect for hosting special dinners or everyday family meals. The kitchen is designed with everyday ease in mind, offering a highly functional layout that maximizes space and keeps everything within easy reach for busy family life. Upstairs, you'll find 3 generous-sized bedrooms including a primary suite with a walk-in closet and a 4-piece ensuite. The 2nd floor also features a dedicated laundry room for added convenience, and a versatile loft space that can be used as a playroom, home office, or quiet reading nook. The fully finished basement expands your living space with a large rec room, perfect for movie nights, games, or a home gym and an additional finished room that can easily function as a home office, guest room, hobby space, or teen hangout. A cold cellar and finished 2-piece powder room complete the lower level, adding convenience and versatility. Outside, enjoy a flat, fully fenced backyard with a spacious deck, ideal for summer barbecues, outdoor dining, or playtime with the kids. The double garage offers ample parking and additional storage. Located within walking distance to highly rated schools, beautiful parks, shopping, restaurants, and just minutes to Highway 401 for an easy commute this home truly checks every box for modern family living. Don't miss the opportunity to make this exceptional property your next home! (id:61476)


