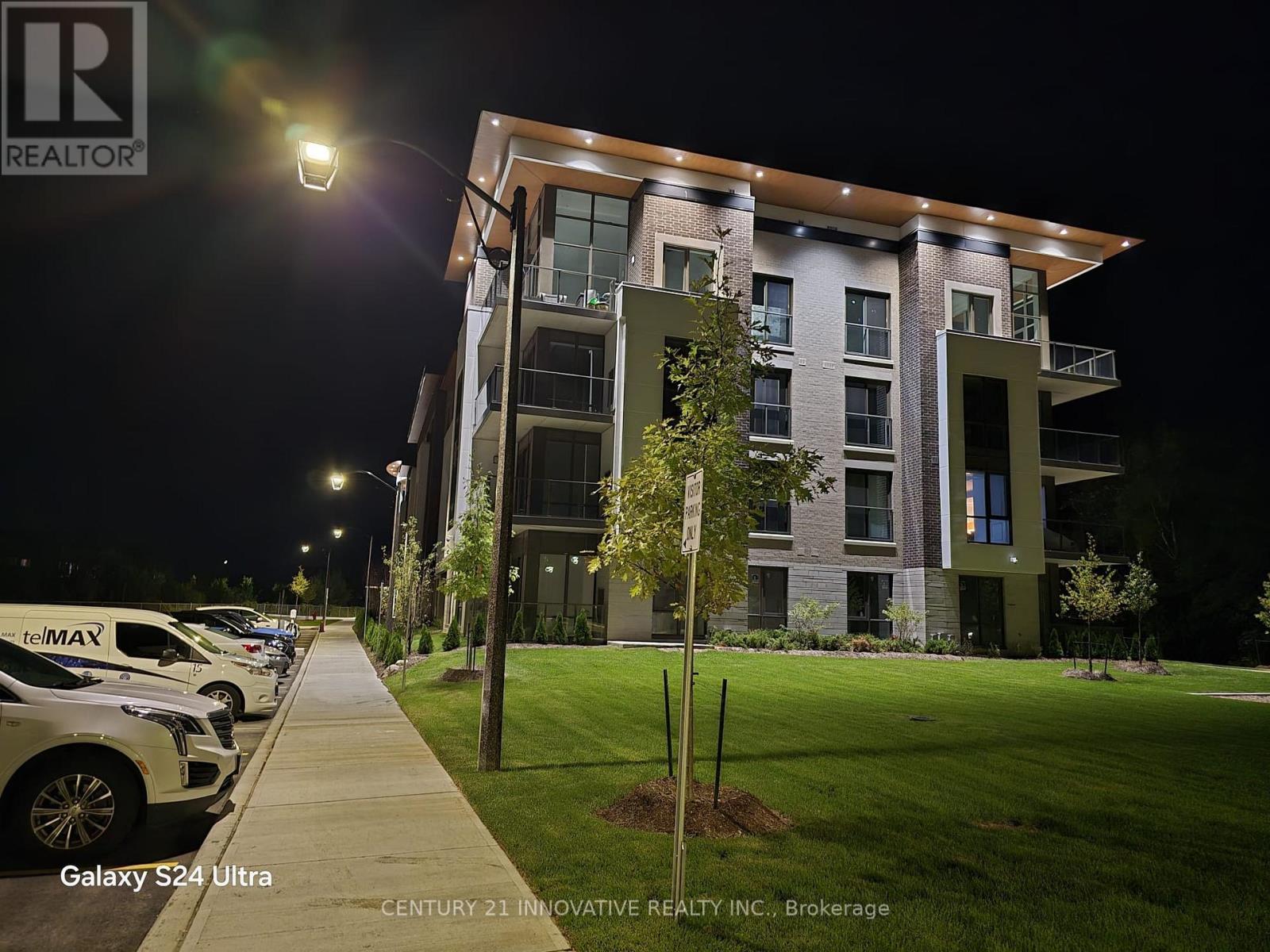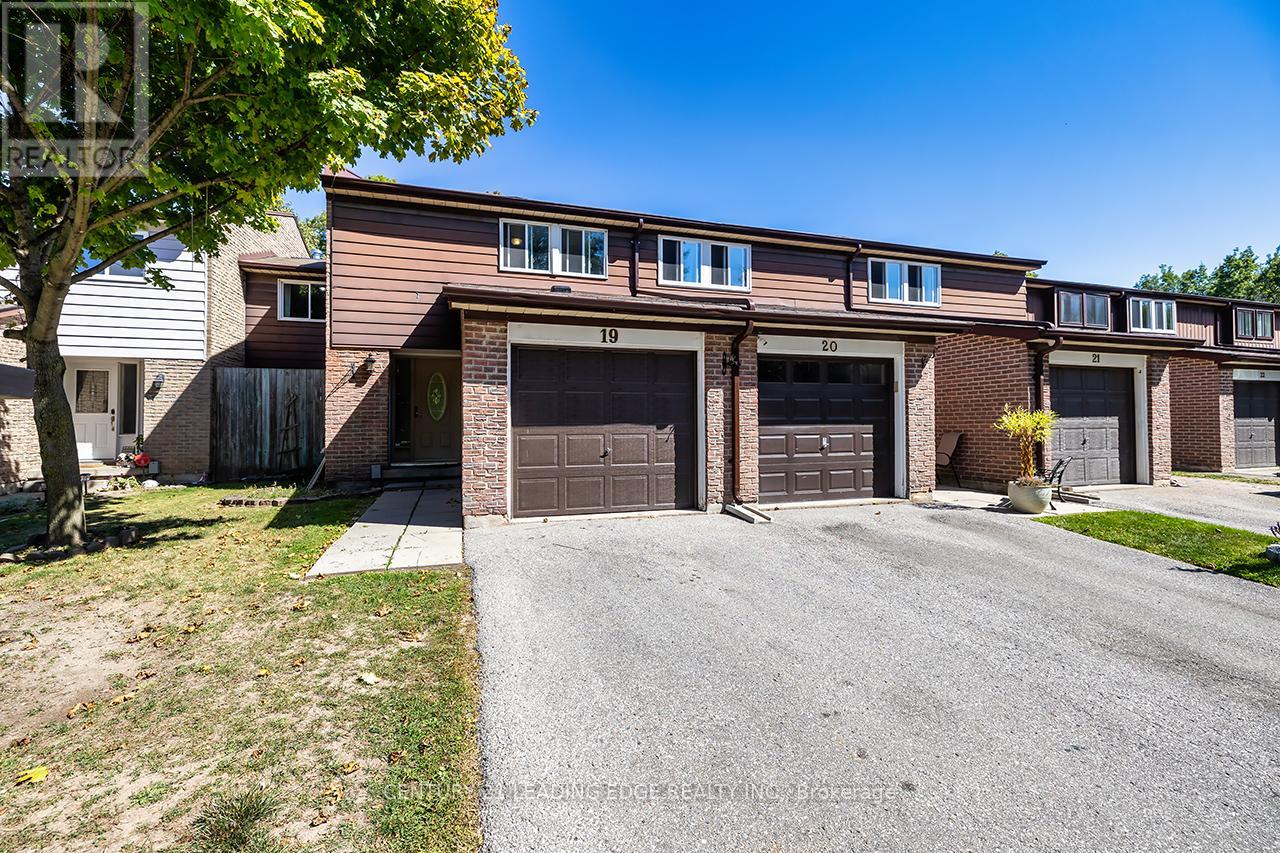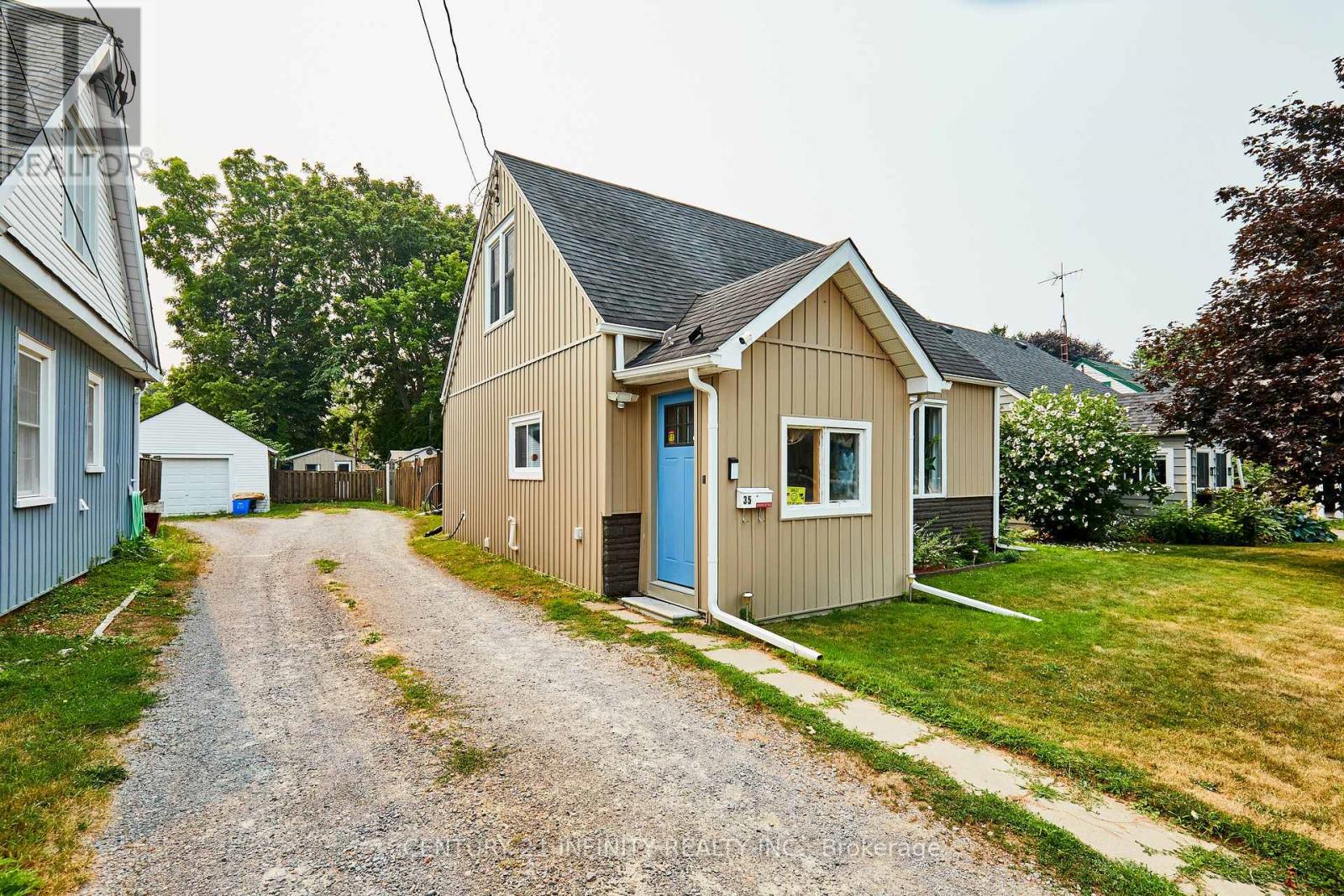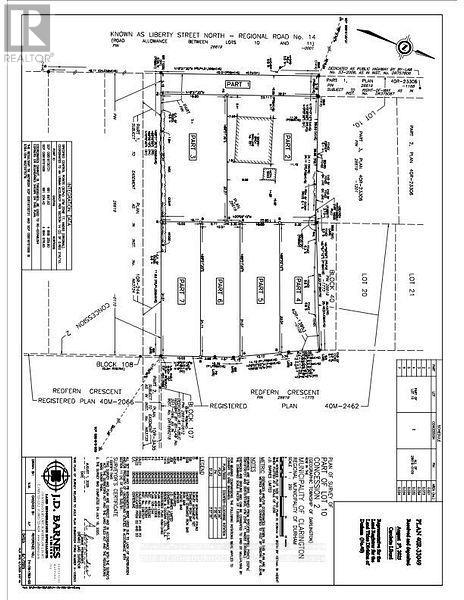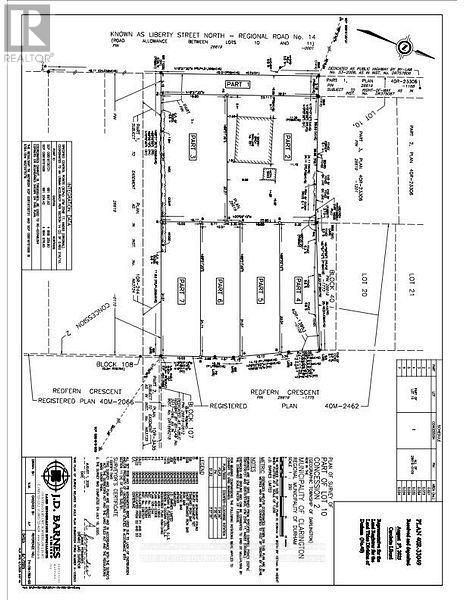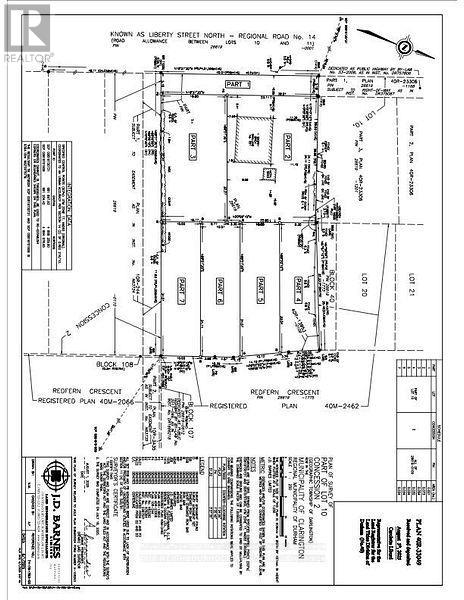26 Kersey Crescent
Clarington, Ontario
Gorgeous and Beautifully maintained detached home offering the perfect blend of comfort and style! Enjoy a large and spacious layout with your own private backyard paradise complete with heated inground pool, dual waterfalls and professional landscaping! The main floor offers a bright, open flow and boasts new hardwood and pot lights throughout featuring 9' ceilings and a huge kitchen perfect for entertaining! Loads of cupboard and counter space, upgraded chefs desk and built in appliances! Upstairs, the primary bedroom is a true retreat, complete with his/her walk-in closets and a 5-piece ensuite detailed with double vanity, separate shower and soaker tub. Additional bedrooms are bright and generously sized, making it ideal for a growing family. The finished basement adds valuable extra living space with rec room, Newer vinyl flooring, cozy fireplace, 3pc bathroom and bedroom! Kersey Crescent is in the heart of Courtice, Steps from South Courtice Arena, Rosswell Park in an up and coming family neighbourhood! Close to the rec centres, parks, schools, transit and 401! ***UPGRADES INCLUDE: 16x30 Pool w/Dual Waterfalls & OmniLogic System -2020. Landscaping - 2020. Pool Heater - 2025. New Exterior Front Doors & Garage Doors - 2025. Central Vac w/Kick Plate Vent - 2023. Main Level & Upstairs Hallway Hardwood Floor - 2023. Upgraded 200 Amp Panel w/Full Home Surge Protector - 2022. EV Charge Wiring to Garage. Tankless Water Heater (Owned) - 2025. Surround Sound System. Newly Renovated Powder Room. BBQ Gas Hook Up. *** (id:61476)
420 - 385 Arctic Red Drive N
Oshawa, Ontario
This is eight months old 2 bedrooms, 2 bathrooms condo in north Oshawa's Windfields community offers 1058sq' of Living space plus 48sq' of Balcony. The open concept kitchen and living area, Feature Quartz countertops and SS appliances, Ideal for entertaining. The Spacious Bedrooms with large windows and walk-in closets. Next to a Golf club. This building is close to Durham college, Ontario Tech University, Riocan shopping Plaza and easy access to costco, Restaurants, Shopping, HWY 407/412 and public transit. Status certificate is available. The property is tenanted. Tenant is paying $2650. The tenant is willing to continue the tenancy. (id:61476)
57 Ward Street
Whitby, Ontario
Rarely offered 80x300 backyard retreat backing onto Heber Down Conservation! Nestled on a quiet cul-de-sac surrounded by nature this incredible 3+2 bedroom family home features a true backyard oasis complete with 16x32 solar panel heated inground pool with storage shed including 50 amp panel, yoga/exercise shed with hydro, Harvia stove cedar sauna, interlocking patio, built-in fire pit, gazebo, lush perennial gardens, 3 fruit trees, gas BBQ hookup & gated access to the scenic conservation area! Parking for 8, breezeway entry & a cozy front porch to enjoy your morning coffee. Inside offers extensive hardwood floors, wainscotting, walk-outs from all main floor bedrooms & neutral decor throughout. The eat-in kitchen boasts a subway tile backsplash, pantry, Heartland stove & built-in oven, ample cupboard & counter space. The spacious family room with picture window offers front garden views. French door access to the formal dining room that leads through to the living room with 4 skylights & walk-out to the stunning sunroom with cozy woodburning fireplace & panoramic backyard views. Additional solarium from the covered deck provides more space for entertaining. The 3 generous main floor bedrooms have great closet space, primary retreat with 3pc ensuite. The lower level offers 2 large bedrooms, laundry, workshop, rec room with gas fireplace & ample storage space! Cottage in the city with this immaculate property showing pride of ownership throughout! Situated steps to Phillips-Kozaroff park, walking trails & easy hwy 412/407/401 access for commuters! (id:61476)
19 - 350 Camelot Court
Oshawa, Ontario
Nature lovers will love being just steps from Harmony Creek Trail, where peaceful walking paths and lush green surroundings make it easy to escape into nature every day. Tucked away at the end of a quiet cul-de-sac, this end-unit townhome feels like your own private retreat with no neighbours behind and calming ravine views right outside your door. Inside, there's room for everyone with 4 bedrooms plus a den, giving you the flexibility for a home office, playroom, or guest space. The heart of the home is the beautifully updated kitchen, where fresh cabinetry, quartz counters, a stylish backsplash, and stainless-steel appliances come together for a modern, polished look. Open-concept living and dining areas flow effortlessly to the oversized deck perfect for summer barbecues, morning coffees, or simply unwinding after a long day. The finished walk-out basement adds even more living space with a convenient two-piece bath, rough-in for a shower, and sliding doors that open to a fully fenced backyard. Whether its kids playing, pets roaming, or friends gathering, this space is designed for making memories. Comfort is always close at hand with multiple heating and cooling options, including a ductless unit, cozy gas fireplace, and electric baseboards. Thoughtful upgrades like a new 200 AMP electrical panel, updated garage door, fresh flooring, new baseboards, and updated doors mean all the hard work has already been done. This is more than just a home its a lifestyle. Freshly updated, move-in ready, and surrounded by nature, its the perfect place to put down roots. (id:61476)
204 - 1010 Dundas Street E
Whitby, Ontario
Experience modern living at Harbor Ten10 Condos with this 2 bedroom + den corner suite, offering 920 sqft of total living space (854 sqft interior + 66 sqft balcony). The versatile den can serve as a home office or a potential third bedroom. Unit features two full bathrooms, underground parking, and high-end finishes. Ideally located in Whitby, transit is right at your doorstep, with the Whitby GO station just an 15-minute drive away. The condo is also close to shopping, dining, parks, trails, and offers easy access to Highways 407, 401, 412 making commuting a breeze. Ontario Tech university and Durham College are just 20 minutes away. Don't miss the chance to make Harbour Ten10 Condos your new home! (id:61476)
35 Caroline Street
Port Hope, Ontario
Welcome to this delightful 3-bedroom, 1-bathroom home perfect for first-time buyers, downsizers, or renovation enthusiasts! Nestled in the heart of vibrant Port Hope, this cozy property offers a blank canvas to create your dream home, brimming with potential for personalization. This home has lots of upgrades & is ready for more, the master bedroom on the main floor has been redone with new walls, freshly painted, new light fixture & newer carpet (2022). Shingles were replaced in 2022, eavestroughs & downspouts 2022, dining room has the original hardwood floors, a new front door. Bathroom fully redone in 2022, basement is ready for your imagination to make it your own, the bsmt wall can be removed (Its not a support wall) providing a large area to make your own gaming room, rec room, studio or extra bedroom whatever you want or need. Furnace 2016, A/C 2022, new light fixtures 2022, Siding on original house was done in 2022, large 2-tier deck, with BBQ hookup. Step outside and discover the unbeatable location for hockey lovers! Directly across the street lies the popular Caroline Street Park, featuring a public outdoor hockey rink with professional boards, glass, and lights a winter haven for skating and stick-and-puck fun. Year-round, the park offers basketball, rollerblading, and a playground with swings, a rocking horse, balance board, and climbing features, making it ideal for active families or sports lovers. Just a short stroll away, enjoy Port Hopes charming downtown with bustling shopping, tantalizing restaurants, and the renowned local theater, ensuring convenience and entertainment at your doorstep. This homes straightforward layout is ready for your creative touch, roll up your sleeves and transform this gem into a masterpiece! Don't miss this opportunity to own a home in a vibrant, community-focused neighborhood with the unique perk of a public hockey rink right across the street. Schedule a viewing and start envisioning your future here before it's gone. (id:61476)
62 Redfern Crescent
Clarington, Ontario
An incredible opportunity to own a vacant piece of land in a desirable location ready for your vision to come to life. Whether you're an investor, builder, or someone dreaming of creating a custom home, this lot offers endless possibilities. Surrounded by natural beauty and located in Bowmanville, it's the perfect canvas for your next project. Dont miss your chance to own this rare offering! (id:61476)
58 Redfern Crescent
Clarington, Ontario
An incredible opportunity to own a vacant piece of land in a desirable location ready for your vision to come to life. Whether you're an investor, builder, or someone dreaming of creating a custom home, this lot offers endless possibilities. Surrounded by natural beauty and located in Bowmanville, it's the perfect canvas for your next project. Don't miss your chance to own this rare offering! (id:61476)
4534 Trulls Road
Clarington, Ontario
Fabulous Mitchell Corners beauty nestled on a maturely treed 3/4 acre lot in a demand community minutes from everything. This modern, open-concept designed home offers 2,882 sq ft above grade, plus a bright 4-season sunroom. Thoughtfully designed for accessible living, it includes a full elevator, ramps, electronic entry door, and a beautifully crafted barrier-free ensuite. Numerous updates throughout, including a 4-season sunroom (2009) overlooking the picturesque west-facing yard, shingles (2015), furnace and A/C (2020), HRV/HEPA system (2021), and a spectacular ensuite (2020) featuring a jet tub, curbless shower, and double vanity. The voluminous sunken living room features California shutters, hardwood floors, vaulted ceilings, and a gas fireplace, all overlooked by a spacious formal dining room with walkout to the sunroom. A convenient main floor office offers added functionality. The large kitchen and family room combination boasts a second fireplace, this one wood-burning, large island, eating area, and walkout to extensive decking and a 21 ft aboveground pool. A handy powder room and main floor laundry with direct garage access complete the main level. Upstairs, the primary suite boasts engineered hardwood, walkout to balcony, elevator access, a diva-worthy walk-in closet with a plethora of custom shelves and cabinets, and a 5-piece ensuite with skylight. Two additional bedrooms are serviced by an updated 4-piece bath. The full, unspoiled basement with 2-piece rough-in offers wonderful potential to tailor the space to your needs. Serene and idyllic, the backyard boasts mature trees, a solar-heated aboveground pool (10 years old), and a garden shed. Additional features include a spacious double garage and driveway parking for 12 cars. A truly special home, and one that meets the needs for accessibility, this one is a rare offering you won't want to miss! (id:61476)
38 Alice Street
Brighton, Ontario
Welcome to this charming 2-bedroom, 2-bathroom bungalow, perfectly situated in the vibrant heart of Brighton. This home offers effortless one-level living within a welcoming community, ideal for those seeking comfort and convenience. Step inside to discover a thoughtfully designed layout featuring bright and inviting living spaces. The kitchen seamlessly connects to the dining and living areas, making it perfect for both daily living and entertaining loved ones. The primary bedroom provides a tranquil retreat with a 3-piece ensuite and a walk-in closet for your comfort. For added convenience, main floor laundry is located just off the kitchen, with direct access to the garage. Outside, a covered back deck awaits, offering a private oasis where you can enjoy your morning coffee, relax with a good book, or host a casual BBQ. The lower level is unfinished, presenting a fantastic opportunity to personalize the space to your liking. It includes a roughed-in bathroom with the tub already installed and large, above-grade windows that fill the area with natural light, making it suitable for additional bedrooms, a recreation room, or a home office. This bungalow boasts an unbeatable in-town location, placing you within a short stroll of Brighton's schools, library, shops, restaurants, and all essential amenities. This home is truly a wonderful choice for first-time buyers, retirees, or anyone looking to downsize without compromising on comfort and charm. Bonuses in this home - freshly painted in 2025, new carpet 2025, Hot Water Heater 3 years old, in-ground sprinkler system. (id:61476)
54 Redfern Crescent
Clarington, Ontario
An incredible opportunity to own a vacant piece of land in a desirable location ready for your vision to come to life. Whether you're an investor, builder, or someone dreaming of creating a custom home, this lot offers endless possibilities. Surrounded by natural beauty and in an established neighbourhood, and located in Bowmanville, it's the perfect canvas for your next project. Dont miss your chance to own this rare offering! (id:61476)
2566 Mojave Path
Oshawa, Ontario
Welcome to 2566 Mojave Path, Oshawa. A modern townhouse in one of North Oshawa's fastest-growing communities. Surrounded by new schools, parks, shopping, and amenities, this home is perfectly situated for families, professionals, and investors looking for both lifestyle and long-term value. The neighbourhood is part of Oshawa's exciting Windfields growth area, known for its master-planned communities, expanding transit options, and booming local economy. You'll find everyday convenience at your doorstep with retail plazas, restaurants, and the new Costco at Windfields, all just minutes away. Quick access to Highway 407, Highway 401, and the future GO Train expansion ensures effortless commuting across Durham Region and into the GTA. Adding to the appeal, this location is only a short drive from Ontario Tech University and Durham College, making it a strong draw for students, staff, and families alike. Residents also enjoy nearby trails, community centres, and entertainment venues, all contributing to a vibrant and active lifestyle. (id:61476)



