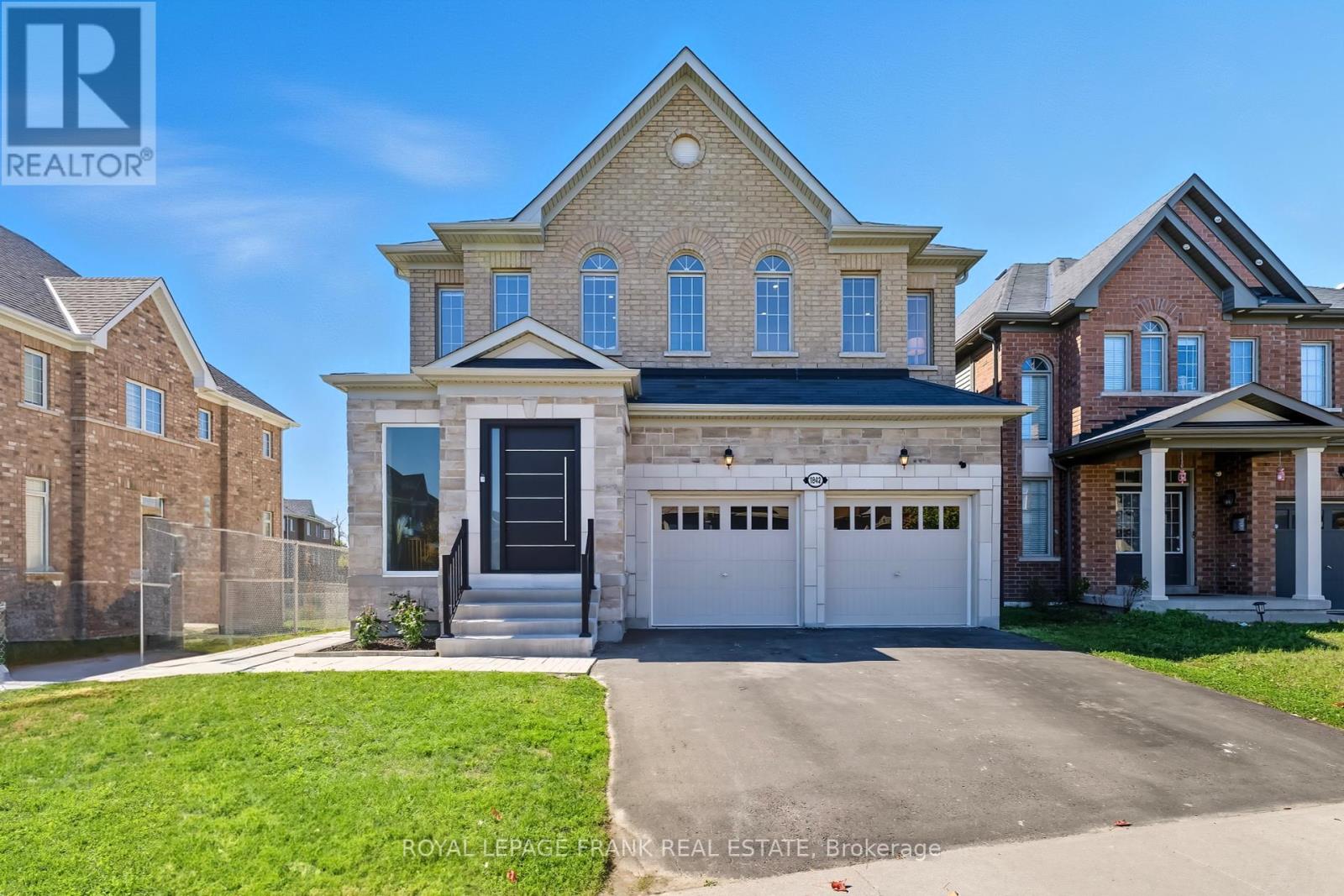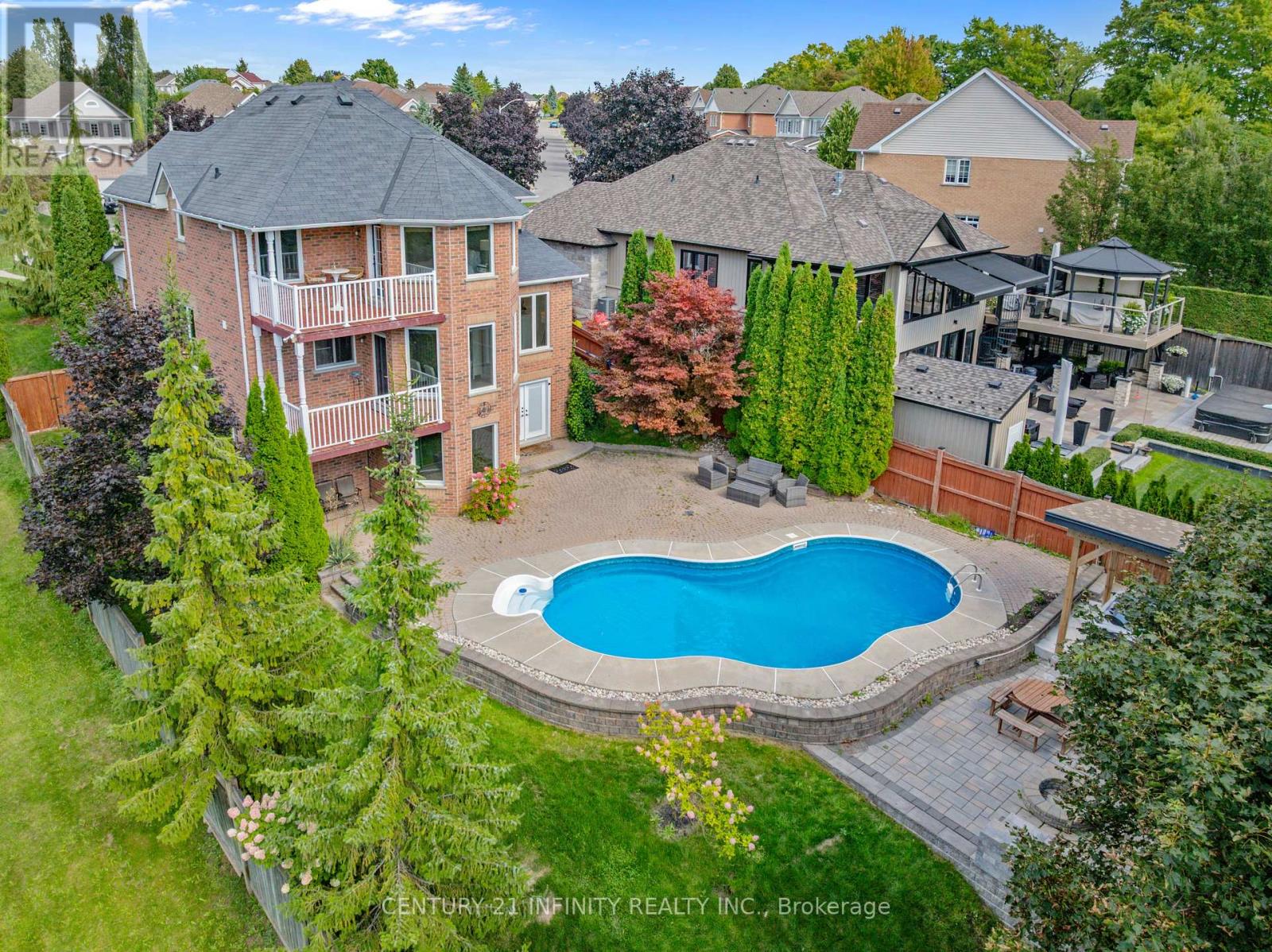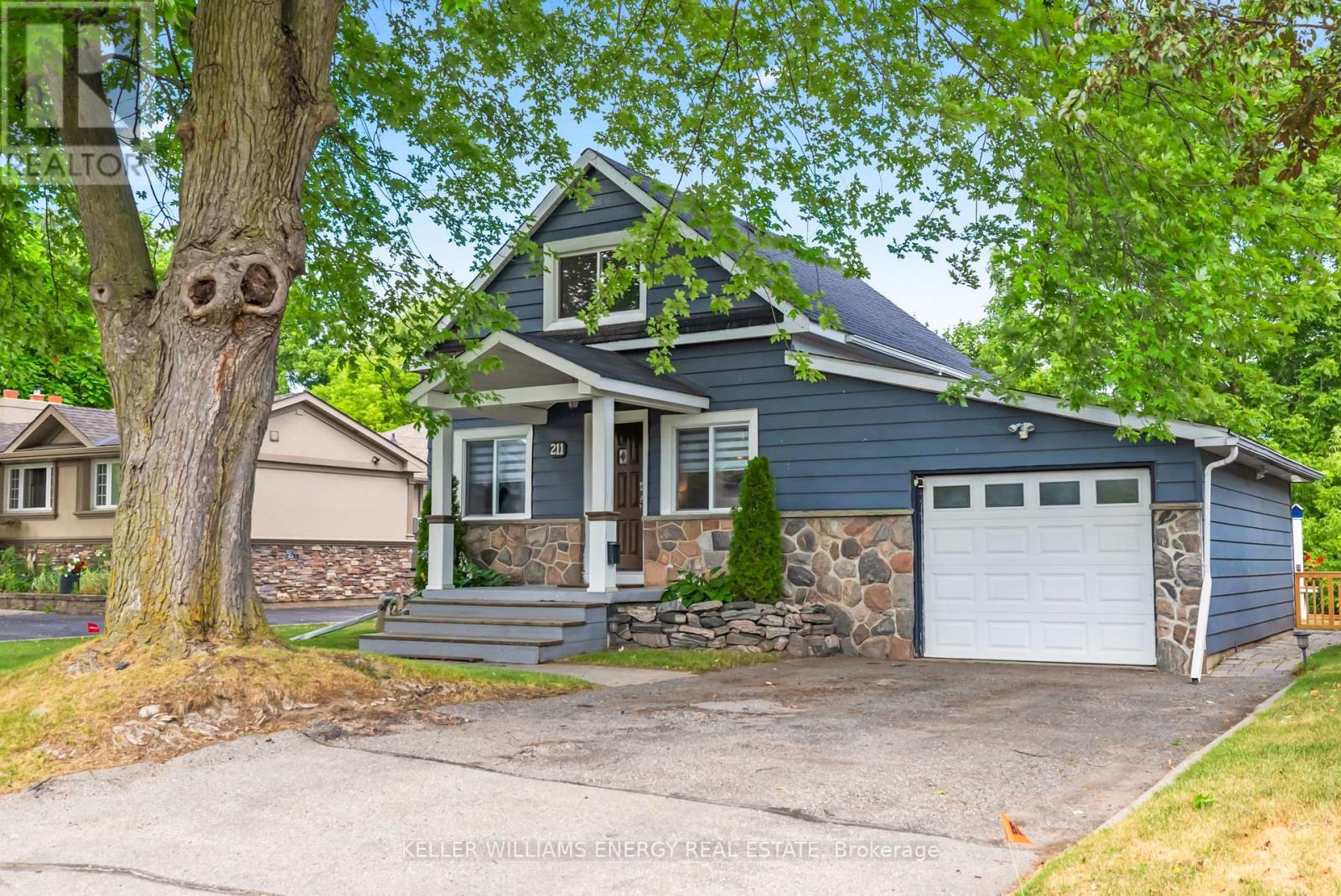1842 Douglas Langtree Drive
Oshawa, Ontario
Welcome to this stunning 2-storey brick home, offering over 4,000 sq ft of living space with $200K+ in upgrades and backing onto a serene ravine with no rear neighbours. Built in 2018, this property combines modern luxury with thoughtful upgrades throughout. From the moment you arrive, the upgraded entry makes a statement with front steps leading to an enclosed stone porch with a large front door & tiled floor. The exterior is further elevated by upgraded stone detailing on the front porch and surrounding the garage, adding timeless curb appeal. Inside, the beautifully finished interior showcases countless luxurious upgrades, including hardwood flooring, elegant wainscoting, and detailed wall and ceiling finishes. The main floor boasts a spacious dining room, private office, and a stylish living room complete with a custom feature wall and built-in cabinetry. The upgraded open concept kitchen is a chef's dream with a large centre island, quartz counters, premium appliances, and a breakfast area that walks out to the deck overlooking the ravine. A thoughtfully upgraded laundry room with quartz countertop and built-in storage adds everyday convenience. Pot lights and upgraded doors throughout complete the upscale feel. Upstairs, you'll find four generous bedrooms. The primary suite offers a spa-like 5pc ensuite and walk-in closet, while the 2nd bedroom enjoys a semi-ensuite, and the third and fourth share a convenient Jack & Jill bath. The bright walkout basement is an impressive in-law suite, featuring soaring ceilings, large windows, 2 bedrooms (one with ensuite bathroom), 2 bathrooms, an updated kitchen with quartz counters and stainless steel appliances, and direct access to the backyard. With 6 total bathrooms, a double garage, and every detail carefully updated, this home is move-in ready for families seeking space, function, and luxury. Located close to schools, public transit, amenities, and highway access, it's the perfect blend of convenience and comfort. (id:61476)
155 Lady May Drive
Whitby, Ontario
Tired of cookie-cutter homes? Or those listings saddled with monthly maintenance fees? This 4-bath home is a breath of fresh air, designed with versatility in mind. Three separate entrances to the basement yes, three. That means endless options: teen retreat, in-law suite, hobby studio, or even a private guest space. Hardwood floors? Everywhere. Even the stairs. The main floor is wide open, with a seamless living/dining/kitchen flow, upgraded cabinetry, and a tumbled marble backsplash that adds just the right touch of character. Step through the sliding doors to your deck overlooking a fenced backyard ideal for summer BBQs or letting the dog out with ease. Upstairs, the oversized primary suite pampers with its own ensuite, while the secondary bedrooms are anything but small. Downstairs, the lower level delivers again: a full bath, garage access, and a walkout to the backyard perfect for creating a truly separate space. And lets talk location: the north end of Whitby is as good as it gets. Minutes from shopping, the 407, and a cycling path that practically calls your name on the weekend. Whether you're a first-time buyer, a growing family in need of a teen hangout, or downsizers who still want space for visiting family this one checks the boxes. (id:61476)
21 Hialeah Crescent
Whitby, Ontario
This spacious four-bedroom, three-bathroom detached two-story home sits on a rarely offered 50 x 120 ft lot, offering incredible potential for renovators, investors, or buyers looking to create their dream home. Step into a bright and generous layout featuring a large living and dining room with oversized windows, a family-sized eat-in kitchen overlooking the expansive backyard, and a cozy main-floor family room with a charming brick fireplace and walkout to a deck and fully fenced yard - perfect for entertaining and summer BBQ's. A convenient powder room and laundry room complete the main level. Upstairs, you'll find four well-proportioned bedrooms with ample closet space, including a primary suite with its own 3-piece ensuite. This home is ready for your personal touch - it offers a solid layout and great bones in a prime location close to parks, public transit, schools, and all amenities. Don't miss this chance to add value and style in this family-friendly neighbourhood! (id:61476)
28 Wyndfield Crescent
Whitby, Ontario
Welcome to a home that checks all the boxes for family living. Set in a highly sought-after neighbourhood, this all-brick property is surrounded by beautiful landscaping and just steps to schools, trails, and Pringle Creek. From the moment you walk in, the natural light from the large skylight highlights the open staircase and creates a bright, airy feel. The main floor is finished with luxury vinyl flooring and features a stunning kitchen with a seamless walkout to the backyard, perfect for summer BBQs and family gatherings. Upstairs, the oversized primary suite offers a private ensuite and walk-in closet, providing the retreat every homeowner craves. The lower level has been fully customized with an additional bedroom, a cozy fireplace, an open-concept rec room, and a gorgeous wet bar designed for entertaining. This is a home where every detail has been considered and where family memories are waiting to be made. 2432 above grade sq ft plus a finished basement. (id:61476)
26 Kersey Crescent
Clarington, Ontario
Gorgeous and Beautifully maintained detached home offering the perfect blend of comfort and style! Enjoy a large and spacious layout with your own private backyard paradise complete with heated inground pool, dual waterfalls and professional landscaping! The main floor offers a bright, open flow and boasts new hardwood and pot lights throughout featuring 9' ceilings and a huge kitchen perfect for entertaining! Loads of cupboard and counter space, upgraded chefs desk and built in appliances! Upstairs, the primary bedroom is a true retreat, complete with his/her walk-in closets and a 5-piece ensuite detailed with double vanity, separate shower and soaker tub. Additional bedrooms are bright and generously sized, making it ideal for a growing family. The finished basement adds valuable extra living space with rec room, Newer vinyl flooring, cozy fireplace, 3pc bathroom and bedroom! Kersey Crescent is in the heart of Courtice, Steps from South Courtice Arena, Rosswell Park in an up and coming family neighbourhood! Close to the rec centres, parks, schools, transit and 401! ***UPGRADES INCLUDE: 16x30 Pool w/Dual Waterfalls & OmniLogic System -2020. Landscaping - 2020. Pool Heater - 2025. New Exterior Front Doors & Garage Doors - 2025. Central Vac w/Kick Plate Vent - 2023. Main Level & Upstairs Hallway Hardwood Floor - 2023. Upgraded 200 Amp Panel w/Full Home Surge Protector - 2022. EV Charge Wiring to Garage. Tankless Water Heater (Owned) - 2025. Surround Sound System. Newly Renovated Powder Room. BBQ Gas Hook Up. *** (id:61476)
601 Grandview Street S
Oshawa, Ontario
Located just 3 minutes from Highway 401, this commuters dream location is close to shopping, restaurants, golf, and more. Features include a newly updated chefs kitchen and a, garage with ventilation, heating, compressor hook-up, water access, basement entry, and a garage door opener. Outdoor highlights include two decks and a ravine lot, with a natural gas BBQ hook-up on the covered deck. Step out to backyard from principal bedroom and kitchen, including a kitchen side door and patio doors from the primary bedroom. Inside, enjoy a fireplace (not used by current owners). Major updates were completed in Fall/Winter 2022: new furnace, air conditioner, appliances, kitchen, two bathrooms, laundry room, and full interior painting. Additional upgrades include a walk-in closet added to the primary bedroom (a rare bungalow feature), new lighting in key areas, new windows in the kitchen and upstairs bathroom, a glass insert in the front door, and a new fence (2023). (id:61476)
2160 Regional Road 3 Road
Clarington, Ontario
4000 sq feet of finished living space! This exceptional 6 Acre bungalow retreat, sits high up at the end of a long private drive, surrounded by protected conservation land and is absolutely unforgettable. Enjoy complete privacy and breathtaking panoramic views from every angle of this tranquil property . The large front porch has sunrise and southern views. As you enter the home, the cathedral ceilings are striking and yet you are immediately struck by the immense greenery at the back of the home. The main floor features a lovely open-concept kitchen, convenient laundry, and a spacious primary suite with a walk out to the back deck, a large beautiful ensuite with soaker tub and walk-in closet. The family room has a standalone gas fireplace and double doors to make for a cozy getaway. Two additional bedrooms offer exceptional comfort for family or guests (again soaring ceilings!), one even has its own walk-out. There are 3 separate walk outs to a large balcony/deck with stunning views of lush greenery perfect for relaxing or entertaining.The fully finished walk-out lower-level has an additional 1600 square feet of living space is ideal for entertaining, extended family, or perhaps an in-law suite with secondary kitchenette and a secondary laundry. The 4th bedroom has easy access to another full washroom. Step outside and discover your own personal resort: an on-ground pool with sundeck, fully-landscaped backing onto CLOCA that insures a lifetime of privacy and nature. Mosey down to the fire pit for the best family parties imaginable! A detached, heated 26 x 28 workshop might be perfect for indoor golf simulator or workshop, while the oversized, triple-car garage has room for all your toys. Whether you're relaxing on the deck, or simply soaking in the peace and quiet, this one-of-a-kind property offers a lifestyle that is hard to find and is impossible to forget. *****Be Sure to Click On Multimedia Button to See Virtual Tour of the Property**** (id:61476)
16 Somerscales Drive
Clarington, Ontario
This stunning freehold end-unit townhouse offers the space, privacy, and comfort of a detached home without the detached price tag. Linked only at the garage, this property stands apart with no shared interior walls and no maintenance fees. Thoughtfully updated throughout, the home features a bright open-concept main floor that flows from the living area into a spacious eat-in kitchen, with a walk-out to a private backyard and deck, no rear neighbours for added peace and quiet. Upstairs, you'll find beautifully renovated bathrooms, including a sleek and modern primary ensuite, along with generous sized bedrooms, perfect for a growing family or guests. The finished basement provides a versatile rec space, a built-in office nook, and a convenient additional washroom, ideal for work-from-home or entertainment. This home is completely move-in ready! Additional highlights include parking for two cars (no sidewalk), and an unbeatable location within walking distance to schools, shopping, parks, and transit. A rare find that blends style, function, and value this home truly checks all the boxes. (id:61476)
973 Mountview Court
Oshawa, Ontario
Experience Muskoka-inspired luxury living in the city! Welcome to this stunning 4+2 bedroom, 3+2 bathroom home, perfectly situated on a private cul-de-sac and surrounded by nature, scenic trails, and a nearby dog park in Oshawa's prestigious Pinecrest community. With only one side neighbour, this property offers rare privacy and breathtaking views of Oshawa. The double door entrance opens to a bright double-height foyer with oversized windows that fill the home with natural light. Almost all Brand New Windows through house. Hardwood floors run seamlessly across the main, second floor and the staircases. Various customized cabinetries in the dining and family rooms, coffered ceilings in the living room, high-end lighting fixtures, and an eye-catching curved oak staircase with wrought-iron spindles that set the tone for refined living. The kitchen features premium appliances, golden hardware, a picture window above the sink, and a bright breakfast area with expansive windows and walkout to a balcony overlooking the beautiful backyard. The primary Bedroom comes with a walkout balcony overlooking "Mountview", a walk-in closet with organizers, and a spa-like ensuite featuring quartz countertops, under-mounted sink, modern golden fixtures, backlit mirrors, freestanding soaker tub, independent toilet, and an independent shower. The walk-out basement is equally impressive with a bedroom featuring a 3-piece ensuite and enlarged window, an additional bedroom, a commercial-grade glass office with privacy curtains, multiple storage rooms with built-in racks and organizers, a dedicated study area, an additional full washroom, and a professional gym framed by scenic windows. The resort-style backyard is absolutely a true oasis! An in-ground pool surrounded by a spacious stone patio, a covered hot tub pavilion for year-round relaxation, and a custom firepit area with built-in seating, all set in with professionally designed landscaping. (id:61476)
17 Barrow Court
Whitby, Ontario
Welcome to this beautiful home located in a quiet, family-friendly court on a pie shaped lot. This property offers room for everyone with thoughtful design and flexible living spaces. The upper level features 3 generously sized bedrooms, including a spacious primary suite with a 2-piece ensuite and a walk-in closet. The main floor includes a family room, a flexible room perfect for an office/bedroom/craft room/toy room.The spacious eat-in kitchen is combined with a breakfast area that includes a gas fireplace. Walk-out from your breakfast area to your deck, a great place to enjoy your morning coffee. The lower level includes a media room, recreation room and a bonus space to customize for your needs Enjoy your large private, fully fenced backyard ideal for kids, pets, or outdoor entertaining. There is a plenty of parking with your 2 car garage, 4 car space driveway & no sidewalk. Close to great parks, schools, 401, 412, and shopping. (id:61476)
84 Prospect Street
Clarington, Ontario
Welcome to this beautifully updated 3+1 bedroom bungalow, perfectly situated in a mature neighborhood where you'll enjoy room to stretch out and relax. Step inside to an open concept kitchen and living room -- a great space for family gatherings or entertaining. The modern kitchen with convection gas stove and stainless-steel appliances offers great flow and plenty of storage and counter space for meal prep. With hardwood flooring throughout most of the main floor and three bedrooms, a functional family space awaits your arrival. You'll love the two ultra-modern bathrooms, with elegant lighting and finishes that provide a spa-like sanctuary. The lower level is complete with a family-sized rec room with recently installed broadloom, making it the perfect space for movie nights or a play area. The fourth bedroom is perfect for teens or other family members who desire more privacy and space. If you're looking for storage, you have plenty of space to store all of your collections. Don't miss the multi-purpose ground floor bonus room that could be used as an office, family room, games room or anything else your heart desires! This room features an entrance from the garage as well as a walkout to the backyard oasis. Outside relaxation is made easy with a covered front porch, back patio, pool side gazebo and sitting area, all on a 53 ft x 152 ft yard. The heated above-ground pool and fully fenced backyard offer plenty of room to play, garden, or unwind in complete privacy. With a single car garage, double driveway with parking for 4 vehicles, and no sidewalk to to shovel, this home offers both comfort and convenience. Located close to schools, parks, shopping, and restaurants, this move-in-ready home combines modern updates with a spacious lot in a desirable location. (id:61476)
211 Severn Street
Oshawa, Ontario
Stunning Ravine Lot on a Quiet Dead-End Street Near the Oshawa/Whitby Border. Fall in love with this charming 1.5-storey, 2+1 bed, 2 bath home nestled on a serene, tree-lined street and backing onto Goodman's Creek and protected Conservation land with walking trail. Enjoy the peace and privacy of this deep, lush lot surrounded by executive homes. The main floor features a principal bedroom just steps from a beautifully updated 4-piece bathroom. The bright and open kitchen and dining area walk out to a two-tier deck, perfect for entertaining or unwinding in nature. BONUS: A separate side entrance leads to a vacant in-law suite with its own living area, kitchen, bedroom, and 3-piece bathroom ideal for extended family or rental potential. A 1.5 car garage and Double driveway parking adds even more convenience to this exceptional home. (id:61476)













