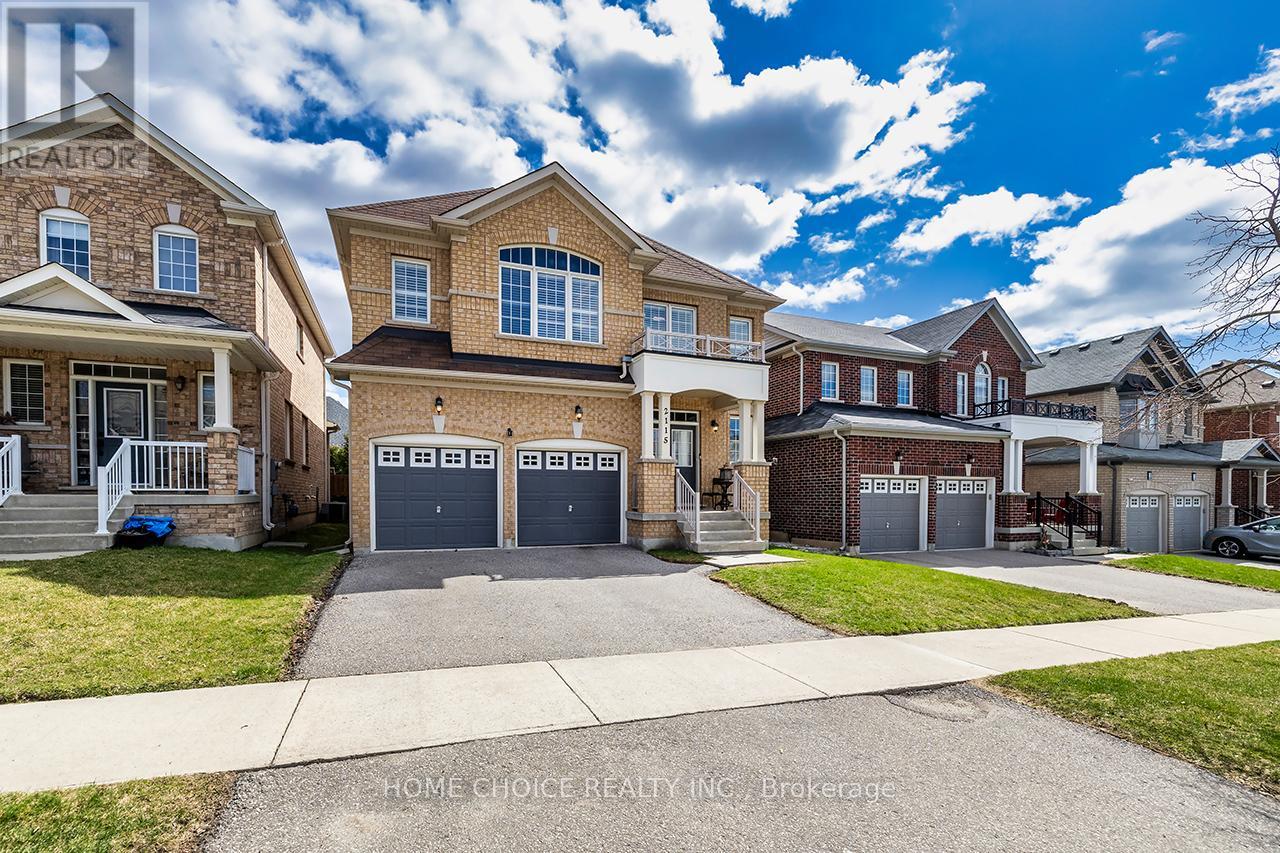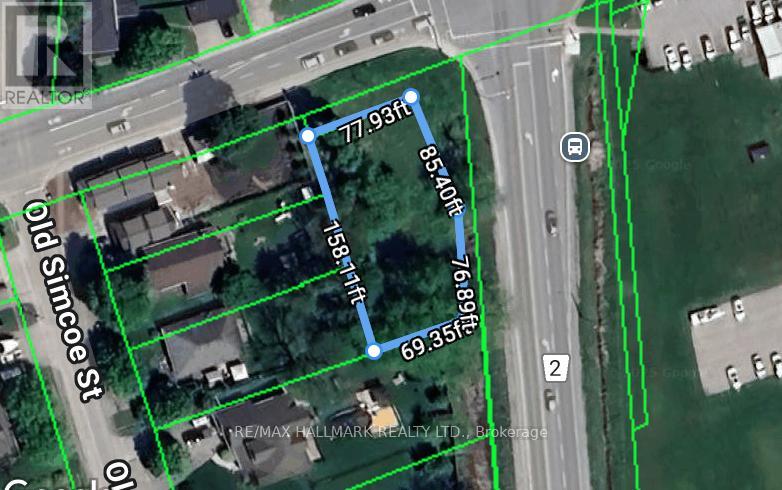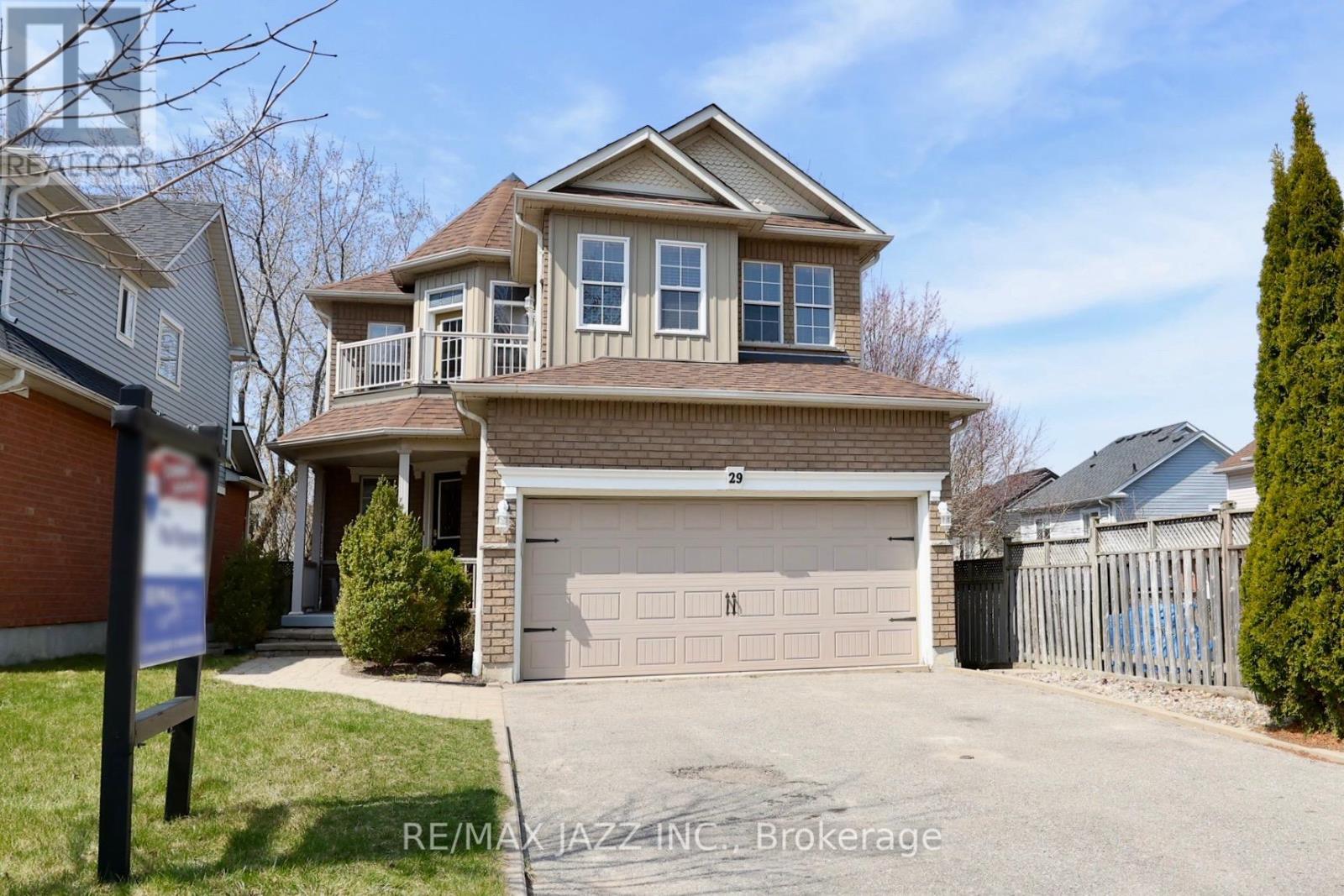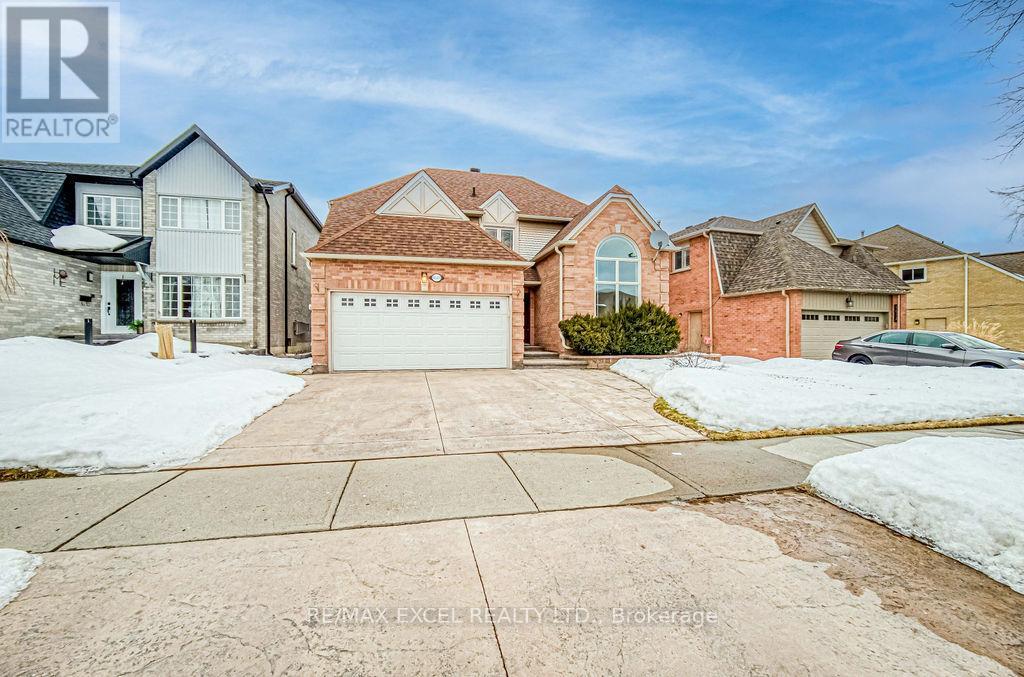2115 Rudell Road
Clarington, Ontario
Welcome to 2115 Rudell Rd, located in the highly sought-after neighborhood of Newcastle, Ontario. This well-maintained two-storey detached home by Lindvest features four bedrooms and two and a half bathrooms. The main floor showcases beautiful hardwood flooring, while the second floor is newly adorned with laminate flooring and includes spacious bedrooms. The second floor is flooded with natural light, and the primary bedroom boasts two large walk-in closets, along with an ensuite four-piece bathroom. For added convenience, laundry facilities are also located on the second floor. This home is ideally situated near schools, parks, public transit, shops, and major highways. Don't miss this fantastic opportunity! (id:61476)
14 Field Crescent
Ajax, Ontario
Welcome to this bright and beautifully updated 3-bedroom, 2-bathroom home in the heart of Ajax, set on a large pie-shaped lot with plenty of outdoor space for entertaining, gardening, or relaxing in the sun. This turn-key property features a renovated kitchen, modern bathrooms, and updated flooring throughout. The main floor offers a functional and well-defined layout, and an eat-in kitchen with a walkout to the backyard. Upstairs you'll find three generously sized bedrooms filled with natural light, while the basement is unfinished but includes a 3-piece bathroom, providing a great foundation for future customization. Located in a family-friendly neighbourhood just minutes from Costco, Home Depot, Walmart, shopping, dining, schools, parks, and transit options including Highway 401, Ajax GO Station, Lifetime Fitness, and Ajax Casino, this home offers the perfect mix of comfort, space, and convenience. ** OFFERS ARE WELCOME ANYTIME ** Kitchen (2023), Bathrooms (2023) Main level Floors (2023) Hallway closet (2023), Roof (2021), Fence (2023) (id:61476)
34 Prospect Way
Whitby, Ontario
Welcome to tranquility in this beautifully upgraded 3+1 bedroom townhouse, ideally located in a family friendly neighbourhood. The main level features an open and inviting living & dining area, perfect for entertaining or relaxing with family. The well appointed kitchen has modern appliances and an abundance of counter and cupboard space, plus a walkout to a sunny south facing yard. Upstairs, you'll find three generously sized bedrooms, including an extra large primary suite with a walk-in closet and private 5 piece ensuite bathroom.The professionally finished basement adds even more value to this home, offering an extra bedroom, full bathroom and a fully equipped kitchen, ideal for guests or extended family. Additional features include a built-in garage which provides secure parking, storage and convenience, a tankless hot water system, a Nest Smart Energy System, filtered water system for the entire home and reverse osmosis drinking water in the main floor kitchen. Walking distance to public transit, schools, Whitby Mall, Service Ontario, restaurants, grocery stores, Wynfield and Rosedale Park, less than a 10 minute drive to GO station and 401. This townhouse combines modern living with plenty of room to grow. Don't miss the opportunity to make it yours! Offers any time. (id:61476)
40 Britannia Avenue E
Oshawa, Ontario
Executive Detached Home in Prime Oshawa Location Beautifully upgraded with high-end finishes, this model-style home features hardwood floors throughout, a chefs kitchen with extended cabinetry and a large island, and an oversized great room with walk-out to a sun-filled south-facing balcony. Includes a versatile high-ceiling office/5th bedroom, a luxurious primary suite with his & hers walk-in closets and 6-piece ensuite, upgraded lighting, oak staircase, fresh paint, and direct garage access. Minutes to Costco, Cineplex, restaurants, Ontario Tech, top schools, shopping, and Highways 407 & 401. (id:61476)
972 Andrew Murdoch Street
Oshawa, Ontario
Welcome To Your New Home In Oshawa! This Spacious 4-Bedrooom, 3-Bathroom Home Features Upper-Level Laundry, Numerous Builder Upgrades, And 9 Foot Ceilings On Both The Main And Second Floors. The Open Concept Kitchen Boasts Granite Countertops, A Central Island, And A Family Room, With A Backsplash To Be Installed By The Builder Before Closing. Conveniently Located Near Highway 407 And Just A Short Drive To Ontario Tech University, This Home Also Includes A Rough-In For Central Vacuum, A Single-Car Garage Plus An Additional Front Parking Space, And The Remaining Tarion Warranty. (id:61476)
104 Closson Drive
Whitby, Ontario
An Entertainers Dream This Open Concept Home Has 2485sqft Above Grade Living, Plus A Builder Upgraded Unfinished Basement With 9ft Ceilings & Oversized Windows. The Main Floor Features 9Ft Ceilings, Hardwood Floors, LED Lights, Freshly Painted And Oversized Windows. The Chefs Kitchen Has An Oversized Island, Bosch Built-In Oven/Microwave Combo, Oversized Gas Cooktop, New Stone Countertop & Matching Backsplash (2025). A Large Family Room With Gas Fireplace and Walkout To The Backyard. Mudroom Off The Garage Entrance Has Full Custom Cabinets & A Built-In Fridge. Upstairs Features A Large Laundry Room With Machines On Raisers & 4 Large Bedrooms With The Primary Has A Large Walk-In Closet, Plus Wall To Wall Built-In Closets, Large Windows & A 4 Piece Ensuite With Soaker Tub. With A Large Backyard, Great Schools, Shopping & Close to Major Highways, This Home Truly Has It All. (id:61476)
11 Raglan Road W
Oshawa, Ontario
Vacant Land, Building Lot In North Oshawa. Great Lot With R1-H Residential Zoning. 77.86 Ft Frontage By 158 Ft (approximate). Mature, Well-Established Area Located Minutes Oshawa, Port Perry And 407. Buyer To Do Their Own Due Diligence. No services to property. (id:61476)
29 Knightsbridge Court
Whitby, Ontario
Welcome to 29 Knightsbridge Court! This great family home is located on a quiet dead end court close to Maple Glen Forest and amazing schools that are all in walking distance. This detached home is brick and siding combo with a roof that was re-shingled in 2017, upgraded front siding and front bedrooms windows casing replaced in 2019. With a large master bedroom with a 4 piece ensuite, walk-in closet, and walkout to your own private balcony. This home offers lots of well-placed windows which allow for tons of natural lighting throughout. The main floor has a great floor plan with a recently inspected and fully functional natural gas fireplace. New laminate flooring has been recently installed on the 2nd floor and throughout the 3 upper bedrooms opening up the spaces with no thresholds. The basement has 2 bedrooms and a rec room ideal for teens, extending family, guests, or games rooms. Also suitable as a home office. Same newly installed laminate flooring throughout the basement and again - no thresholds! Basement also has newly renovated bathroom with shower. Full sized refrigerator included to complete lower level functionality. The basement has a cold cellar - great for storing perishables, wines, etc. Newly installed high efficiency Lennox Furnace and Central Air Conditioning system (July 2024) that comes with a transferrable warranty as per Daly Home Comfort. Close to shopping, restaurants, grocery stores, and short drive to 401/407. This home this incredible, you'll just have to come see for yourself!!! Seller Will Remove Workshop In Garage If Requested by Buyer in APS. (id:61476)
373 Travail Avenue
Oshawa, Ontario
KEDRON PARK BUNGALOFT A BEAUTIFUL BLEND OF COMFORT & STYLE Step into the next chapter in one of Oshawa's most desirable communities. This thoughtfully designed Jeffery-built home, known as The Reiverstone model (featuring an expanded garage), showcases a floor plan perfectly suited for right-sizing, starting out, or enjoying a seamless connection between indoor comfort and outdoor beauty.From the charming front porch, a bright and welcoming foyer opens to a formal reception or dining space. Beyond lies a breathtaking great room with soaring ceilings and oversized windows setting the stage for relaxed living and effortless entertaining. The open-concept kitchen features an angled breakfast bar, generous counter space, and a clear view into the great room, creating an ideal space for hosting and conversation. A walkout from the breakfast area provides a lovely view of the backyard.The main floor includes a spacious primary suite with a full ensuite, soaking tub, and walk-in closet. A second main floor bedroom paired with a nearby full bathroom offers an ideal guest space. Convenient main floor laundry and interior garage access complete this level.Upstairs, a sunlit loft with vaulted ceilings offers a tranquil retreat perfect for a second family room, home library, or cozy lounge, with the option to add a fireplace. Two additional bedrooms are located on this level: one with an optional ensuite, and another situated at the front of the home ideal as a home office or creative studio, featuring a stunning central window.A harmonious blend of space, style, and nature in a premium location close to parks, trails, schools, and amenities. Oversized walk in closet in primary bedroom, Shingles ~ 2023 (attachments on realm software) (id:61476)
1619 Amberlea Road
Pickering, Ontario
Excellent Location! $$$ Spent on Upgrades! Spacious 4+1 Bedroom Detached Home in the Highly Sought-After Amberlea Community! Nestled on a Quiet Street with Fantastic Curb Appeal, a Double-Car Garage & Wide Stamped Concrete Driveway! This Bright & Beautiful Home Featuring Over 3,800 Sq.Ft. of Living Space. The Grand Foyer Opens to a Light-Filled Open-Concept Layout with Soaring 17' feet Cathedral Ceilings & Large Windows. Cozy Family Room with Fireplace and Potlights Thru-out, Perfect for Relaxed Living.The Renovated Modern Kitchen with Upgraded Quartz Countertops, Double Ovens, High End Stainless Steel Appliances, Custom Cabinetry, Ceramic Backsplash, Centre Island & Breakfast Bar, with a Walk-Out to a Multi-Level Deck. Ideal for Entertaining!The Second Floor Features 4 Spacious Bedrooms & 2 Full Bathrooms, Flooded with Natural Light. The Expansive Primary Retreat Offers a Walk-In Closet & Spa-Like 5-Piece Ensuite. The Professionally Finished Basement Includes a Full Bath, Bedroom, Office, Rec Room, and Kitchen Rough-In. Offering Endless Possibilities for In-Law Use, Home Gym, or Guest Suite. Hardwood Flooring Through-Out 1st & 2nd Floor, Upgraded Oak Staircase with Stylish Iron Pickets. Move-In Ready with Peace of Mind! Unbeatable Location! Steps to Top-Ranked Schools, Parks, Pickering Town Centre, GO Station, Hwy 401/407, Shops, Restaurants & More!Don't Miss This Rare Opportunity to Own a Turn-Key Family Home in One of Pickerings Most Desirable Neighbourhoods! (id:61476)
1247 Graham Clapp Avenue
Oshawa, Ontario
Bring your offer! Lets make a deal! Discover your first dream home in Oshawa! This charming 4 bedroom detach almost 2800 sqft of finished space offers a rare 2 bedroom nanny suite with a private side entrance and a fully fenced backyard. Thanks to new CMHC rules, you can own this home with just an $85,000 down payment. Inside, you'll find soaring ceilings, stunning hardwood floors, and a striking circular staircase. The second floor features a convenient second floor laundry room and a luxurious primary bedroom ensuite, complete his and her closets, with an oval tub and a separate standing shower. Bathrooms are adorned with sophisticated stone countertops, while California shutters elegantly complement every window. The kitchen is a chef's delight, equipped with a stainless steel gas stove, sleek quartz countertops, and a versatile island for your culinary creations, which leads to a separate family room with gas fireplace. The professionally finished basement in-law suite boasts its own private side entrance, a full kitchenette, laundry facilities, a modern glass shower, quartz countertops, and large egress windows, an ideal setup for extended family or guests. Located in a welcoming, family-friendly neighborhood, this home is a short stroll to top-rated schools like Seneca Trail PS, Norman G PS, Bosco Catholic, Jeanne Sauvé French Immersion, and Maxwell Heights HS. The nearby Delpark Rec Centre offers incredible amenities, including a 4-pad arena, leisure pool with a lazy river and waterslide, fitness center, indoor walking track, outdoor accessible playground, splash pad, community garden, and pollinator garden. You'll also find branches of the OSCC55+ Oshawa Senior Community Centres and the Oshawa Public Libraries for a true community hub experience. Shopping is a breeze with The Smart Centre Plaza at Harmony and Taunton just a walk away, featuring family-friendly retailers like Walmart, Marshalls, HomeSense, SportChek, and Best Buy.2800 (id:61476)
10 Whitney Court
Whitby, Ontario
Welcome to 10 Whitney Court, a beautifully renovated home nestled in a peaceful cul-de-sac, ready for you to move in and make it your own. Located in a highly sought-after, family-friendly neighbourhood, this charming residence is just minutes from top-rated schools, scenic parks, and tranquil walking trails, hwy 401 / 407 - everything your family needs to thrive. Step inside and be greeted by a spacious front foyer that sets a warm and inviting tone. Flooded with natural light, the thoughtfully designed layout offers both comfort and functionality. At the heart of the home is the stunning, modern kitchen, a chef's dream, ideal for both everyday meals and entertaining. Adjacent, the cozy family room features a classic wood-burning fireplace, perfect for relaxing evenings at home. Step outside to your private oasis, an expansive deck overlooking a fully fenced, tree-lined backyard. It's the ideal space for kids and pets to play safely or for hosting summer barbecues in serene surroundings. With 7 bedrooms and 3 bathrooms, this spacious two-storey detached home offers plenty of room for growing families. Don't miss the opportunity to call 10 Whitney Court your new home where style, space, and setting come together perfectly. (id:61476)













