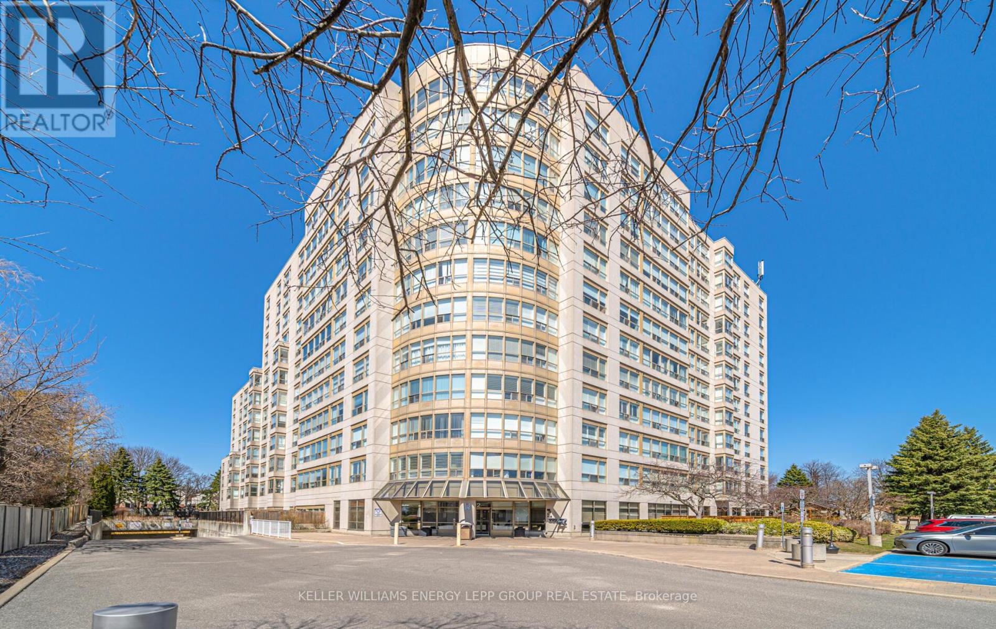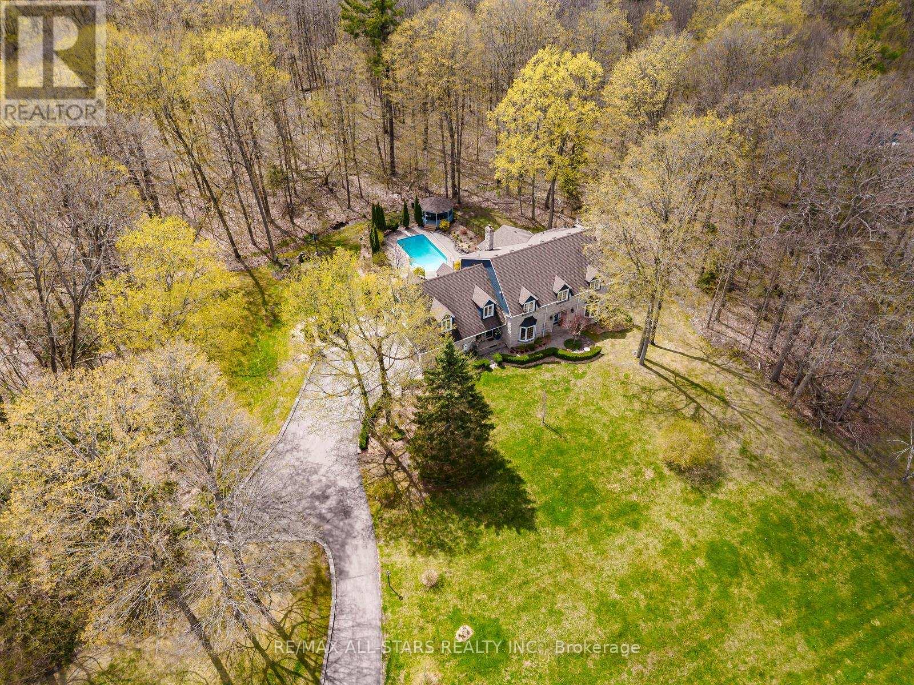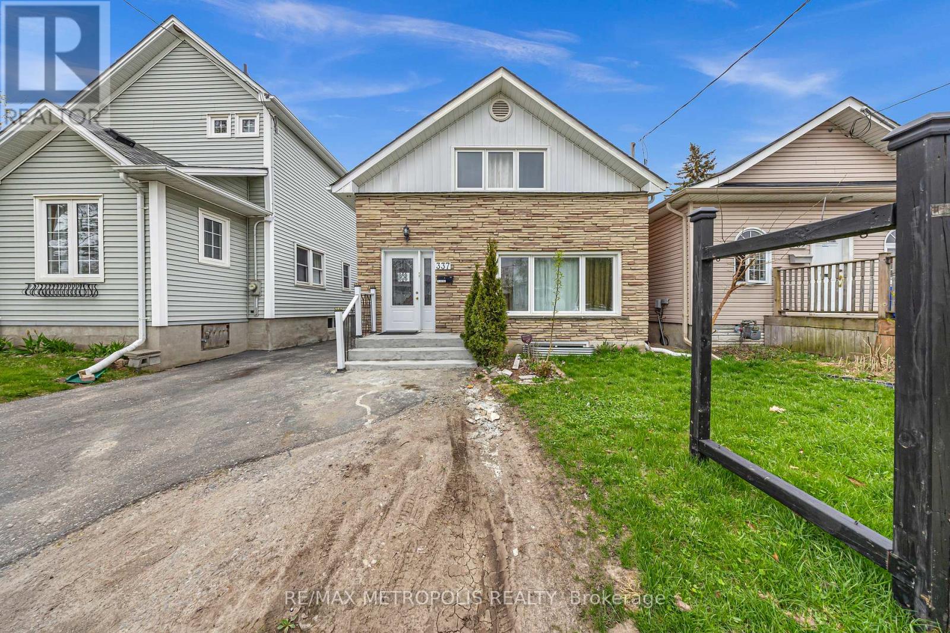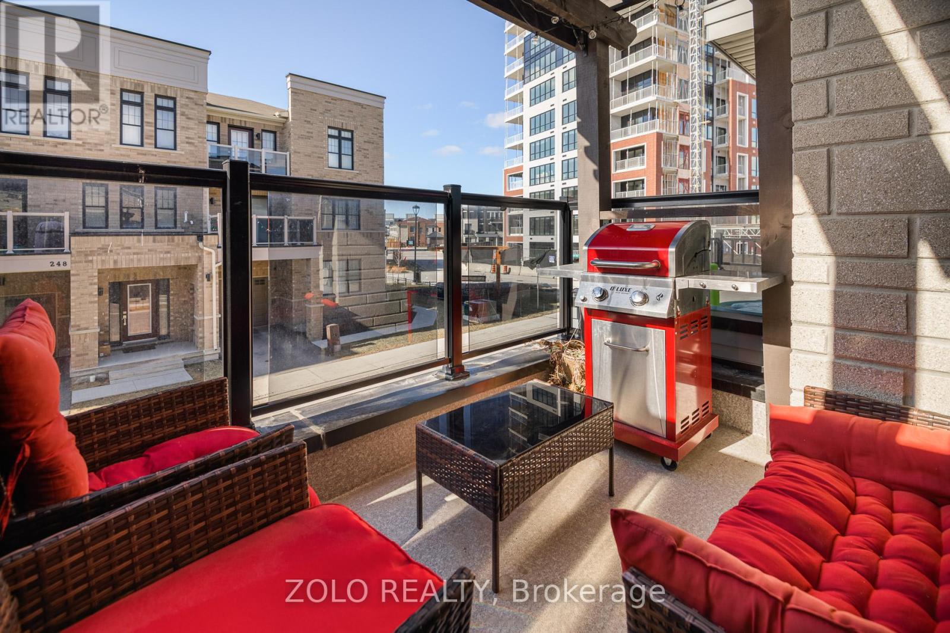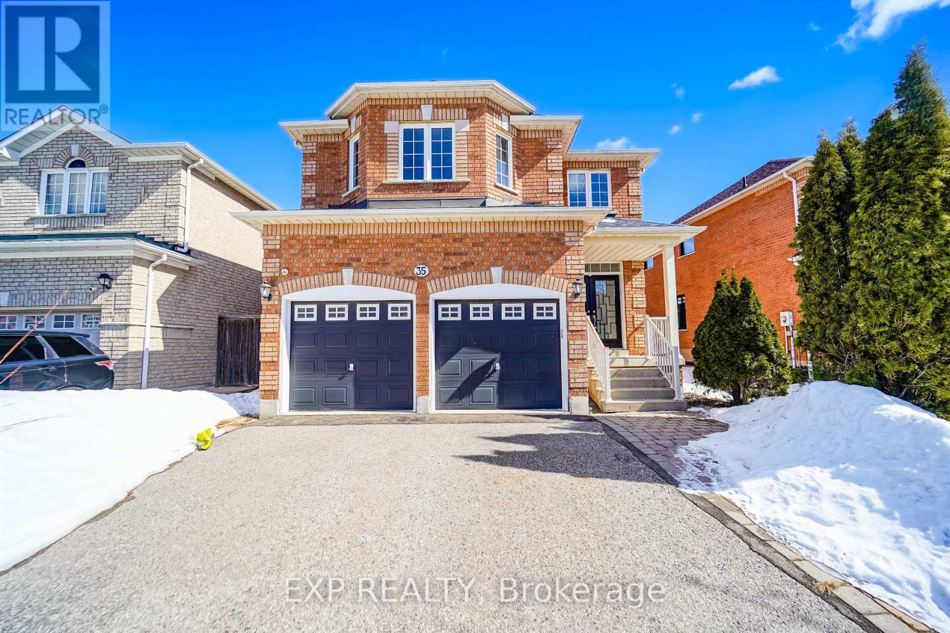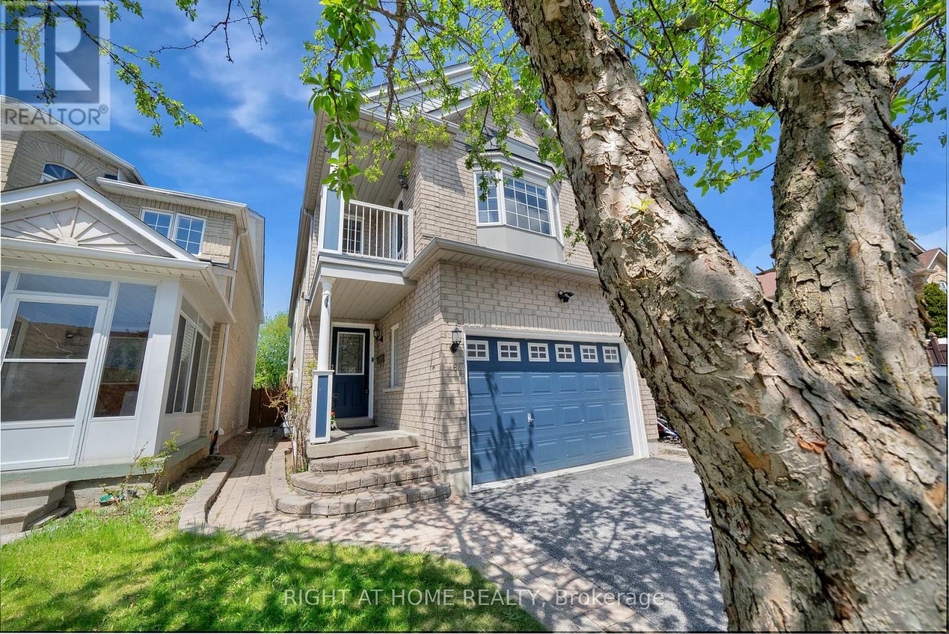2020 Cameron Lott Crescent
Oshawa, Ontario
Gorgeous & Modern 2-Storey Townhouse in the Heart of North Oshawa! Welcome to this pristine, carpet-free, east-facing townhouse, less than 2 years old, located in the booming North Oshawa community. This 3-bedroom, 3-bathroom stunner features 9ft ceilings on the main floor and a versatile formal room ideal as an office or living space. The upgraded kitchen shines with high-end appliances, quartz countertops, and opens to a bright family/dining area that flows to the backyard. Enjoy year-round comfort with a whole-house humidifier, smart thermostat, and automatic garage door opener. Upstairs, find three spacious bedrooms, including a primary suite with a walk-in closet, luxe ensuite with dual sinks, and a glass shower. The second floor also offers handy laundry and a smartly designed second full bathroom with separate sections for simultaneous use. Steps from public transit, Hwy 407, top schools, restaurants, Cineplex, and SmartCentre shopping with Walmart, Home Depot, Michaels, Winners, and more. Move into this tech-savvy, near-new home today! (id:61476)
1007 - 712 Rossland Road E
Whitby, Ontario
This unit has two parking spots. Welcome to this bright and spacious 2-bedroom, 2-bathroom condo located in the desirable Connoisseur condominium in Whitby. This well-maintained unit features a sun-filled living and dining area with hardwood floors and scenic southwesterly views that fill the space with natural light. The primary bedroom offers cozy broadloom flooring, a four-piece ensuite, and a walk-in closet. Included with the unit are two convenient parking spaces, adding extra value and ease to your daily routine. Ideally situated just steps from amenities and only a short drive to schools, restaurants, and shopping centres, this condo blends comfort, functionality, and a prime location perfect for everyday living. (id:61476)
309 Wagg Road
Uxbridge, Ontario
OPEN HOUSE SUN MAY 25: 2-4pm! Welcome to your dream retreat just 5 minutes from the heart of downtown Uxbridge. Tucked away on a mature, tree-lined 1-acre lot, this sprawling bungalow offers the peace and privacy of country living without sacrificing the convenience of town amenities. Step inside to discover a well-maintained 3+1 bedroom, 3-bathroom home thats been thoughtfully updated throughout. The heart of the home is the stylish, renovated kitchen - perfect for cooking and entertaining, with easy access to a newly refreshed mudroom/laundry area that walks out to the backyard. The main floor also features a cozy living room that opens up to a beautiful three-season sunroom, where you can enjoy peaceful views of your private acre. The finished basement is built for entertaining, complete with soaring 9-foot ceilings, a full wet bar, and a dedicated billiards/games room. Whether you're hosting friends or enjoying a quiet night in, this space is sure to impress. Outside, the property continues to shine. In addition to the attached 2-car garage, you'll find a fully detached 24 x 24 workshop perfect for the woodworker, car enthusiast, or hobbyist. With its own separate driveway access, it also holds great potential as a future income-generating rental or studio space. Major mechanicals, including the roof, furnace, and more, have been updated offering peace of mind and true move-in-ready comfort. Surrounded by towering trees and set well back from the road, this property is a rare offering for those seeking space, privacy, and the lifestyle flexibility that only a rural-meets-town location can provide. This is more than just a home it's a lifestyle opportunity you don't want to miss. (id:61476)
12 Oakview Place
Uxbridge, Ontario
Welcome to Foxfire Estates - an exclusive enclave of executive homes surrounded by rolling farmland, just 10 minutes from downtown Uxbridge. Set on a private 1.65 acre hilltop lot with a lush forested backdrop. This exceptional 4+1 bedroom, 6 bathroom estate is perfectly tucked away on a quiet cul-de-sac and offers just over 6,000 sqft of finished living space, a 3-car garage, and a layout designed for elevated family living and elegant entertaining.The heart of the home is a chef-inspired kitchen that exudes both beauty and functionality. Outfitted with high-end appliances, custom cabinetry, a generous island, and ample prep space, it flows seamlessly into the breakfast area and main living spaces - ideal for gatherings both large and intimate. The formal dining room is equally impressive, featuring striking wainscotting, crown moulding and a refined ambiance, perfect for hosting elegant dinner parties.The main floor also includes two stylish powder rooms - one in each wing - along with a cozy family room, separate living room - each with it's own fireplace - and a private home office. Upstairs, the spacious primary suite is a true retreat with a spa-like 5-piece ensuite, including a glass shower, freestanding tub, and dual vanities. The massive walk-in closet with custom built-ins and a center island adds a boutique-style touch. Finishing off the second floor are 3 bedrooms plus 2 additional bathrooms, and the second-floor laundry room adds everyday convenience. The finished basement offers incredible versatility, with a large rec room, kitchenette with fridge, oven, dishwasher and pantry, an area that can be used as a home gym, or games zone, 3-piece bath, and an additional bedroom-perfect for guests or extended family. Outside, enjoy landscaped gardens, stone pathways, a peaceful gazebo, and inviting salt water pool - your own private sanctuary surrounded by mature trees for year-round privacy. Don't miss out on this one! (id:61476)
337 Pine Avenue
Oshawa, Ontario
Beautifully Maintained 4+2 Bedroom Home in Prime Oshawa Location! Welcome to this spacious and beautifully maintained 4+2 bedroom home that offers the ideal blend of space, comfort, and versatility. Situated in one of Oshawa's most sought-after, family-friendly neighborhoods, this home is perfect for growing families, first-time buyers, or savvy investors alike. Inside, you'll find a bright, open-concept layout with generous living areas and well-proportioned bedrooms throughout. The finished basement features additional bedrooms and flexible living space ideal for extended family or income potential. Step outside to a fully fenced, private backyard that's perfect for relaxing, entertaining, or letting the kids play. With top-rated schools, parks, shopping, and transit just minutes away, this home checks every box. (id:61476)
261 Lord Elgin Lane
Clarington, Ontario
Stunning Modern Townhouse in Prime Bowmanville Location! Experience contemporary living in this beautifully designed townhouse, ideally situated just steps from the future GO Station, Starbucks, Tim Hortons, a movie theatre, grocery stores, and all essential amenities, this home offers both convenience and style.The main floor features a bright and versatile den - perfect for a home office or cozy retreat. Upstairs, enjoy an open-concept layout with a spacious great room boasting elegant hardwood floors. The modern eat-in kitchen includes a walkout to a private balcony with a pergola - ideal for morning coffee or evening relaxation.On the top level, the primary suite offers a serene escape with a 4-piece ensuite and his-and-hers closets. Two additional bedrooms provide ample space for family or guests. With thoughtful design and premium finishes throughout, this home is a must-see! (id:61476)
35 Ball Crescent
Whitby, Ontario
Great double garage detached home located in Williamsburg community.One of the best layouts in the neighborhood! Elegantly finishedkitchen with S/S Apps & well maintained granite countertops. Newlyupgraded hardwood floor & tile floor throughout. 4Pc ensuite w/granitecounters & double closets in master. Bedrooms have large closets &lots of functional space. Professional finished basement. Close toRocketship Park & Splashpad, minutes from Durham's top Schools &shopping plaza. (id:61476)
154 Chadburn Street N
Oshawa, Ontario
ATTENTION, ATTENTION ! First Time Buyers or Home Renovators. This SOLID BRICK BUNGALOW Has Separate Side Entrance, 12.3ft x 23.46ft Detached Garage, Large Lot, Located In Desirable Family Neighbourhood Only 1 Block From Boy & Girls Club, Walking Distance To Schools & Parks. Quick Access To 401, Public Transit & Shopping. Long Driveway With Lots of Parking, Hot Water Tank (24) Owned, 100amp Panel With Breakers, Harwood Floors Under Carpets (id:61476)
120 Waldweg
Scugog, Ontario
Welcome to a perfect blend of country charm & city convenience nestled in a quiet, gated community nestled in nature. This beautifully maintained residence with an oversized double garage offers the peace & privacy of rural living, while still being just a short drive from all the amenities of the city. The main floor of this custom-built home is bright, open, & thoughtfully designed for modern living. With 9-ft ceilings, vinyl flooring, & an open-concept layout, it offers a seamless flow between the stylish kitchen, dining, & living areas. The kitchen features a large island, white cabinetry, & stainless-steel appliances, while the living room includes a built-in shelving unit for added charm and function. A sliding glass dr off the dining area opens directly onto the deck, making outdoor dining & barbecuing effortless. The spacious primary bedroom with a private en-suite provides a quiet retreat at the end of the day. 2 additional bedrooms are generously sized and filled with natural light, & a modern full bathrm completes this well-laid-out flr. There is sound insulation between levels & the finished basement, adds incredible value with a bright & spacious legal apartment featuring 9-ft ceilings, vinyl flooring, large windows, a walk-out, full kitchen, two bedrooms, & its own laundry. Ideal for rental income or extended family, it also includes a bonus rec rm with private access from the main level, perfect for relaxing, working from home, or entertaining. Enjoy ultimate privacy with no neighbours behind, creating a peaceful & unobstructed view of nature. The expansive backyard features a large deck, perfect for entertaining, relaxing, or soaking in the quiet surroundings. A thoughtfully designed separate outdoor space for the basement offers added functionality & privacy. Surrounded by mature trees & scenic views, this home is an ideal retreat for those seeking space, serenity, and connection to the outdoors without sacrificing modern comfort or accessibility. (id:61476)
9 Flaxman Avenue
Clarington, Ontario
Welcome home! This charming 3 bedroom home is perfect for first-time buyers, families, or those looking to downsize. Located in a quiet, family-friendly neighbourhood, this property offers the perfect blend of comfort and convenience. Enjoy the large front porch to relax with your morning tea and convenient 1 car garage for parking or extra storage. Step inside to the bright main floor featuring combined living/dining area, and kitchen with stainless steel appliances and sliding glass walkout to the patio - ideal for relaxing or entertaining. Upstairs you'll find 3 cozy bedrooms and a 4 piece bathroom. The partially finished basement offers a rec room, laundry area and plenty of storage space. This location is within walking distance to schools, parks, public transit and restaurants with the hospital, shopping, and Hwy 401 just a short drive away. (id:61476)
1854 Rosebank Road
Pickering, Ontario
Located in the sought-after community of Amberlea, this beautifully maintained home offers the perfect blend of style and comfort. From the moment you arrive, you'll be captivated by the contemporary curb appeal of this 4 bed, 4 bath exceptional home. Step inside to a bright, freshly painted interior (2025) where an updated staircase and rich hardwood floors (2018) carry through the main and upper levels. The spacious open-concept living and dining rooms are filled with natural light from oversized windows (2020) At the heart of the home is a stunning custom-renovated kitchen (2018) featuring sleek pillow-edge cabinetry, quartz countertops that extend into the backsplash for a clean, cohesive finish. Premium appliances include Samsung stainless steel fridge, KitchenAid double wall ovens, GE Profile induction cooktop, Bosch dishwasher, and a built-in Panasonic microwave. The striking oversized island comfortably seats four and includes additional custom cabinetry for abundant storage. The seamless connection between the kitchen and family room makes it perfect for daily family time and entertaining. A 2-piece powder room and main floor laundry with side entrance and direct garage access complete the main level. Upstairs, the primary suite boasts a double-door entry, walk-in closet, and a 4-piece ensuite with soaker tub, glass shower, and makeup vanity. Three well-appointed bedrooms, each with ample closet space and bright windows, is perfect for a growing family. The updated main bath includes a sleek glass-enclosed shower. The finished basement offers great versatility with potential for an in-law suite, featuring a rec room, a flex space currently used as a bedroom, and an additional area ideal for a gym or playroom. Unwind in your backyard oasis perfect for evenings with friends & family, relaxing under the stars, or fire up homemade pizzas in your very own pizza oven.Conveniently located to great schools, amenities, Hwy 401, 407 and short drive to the GO station. (id:61476)
6 Beadle Drive
Ajax, Ontario
This stunning, modern detached home with separate entrance in Ajax offers the perfect blend of style, functionality, and space. Featuring 3 spacious bedrooms along with a 2nd floor family room with balcony that can easily be converted to a 4th bedroom by adding a door. This home is perfect for growing families or those who love to entertain. Once you enter the home you are greeted by a formal entrance looking into a large open-concept modern living room with plenty of space to be used as a combined dining area. The bright kitchen with newer appliances offers ample cupboard space, and a large open dining area complete with walkout to the deck and fully fenced backyard. The finished basement is a true standout, complete with a separate walk-up entrance and egressed windows, offering endless possibilities for an in-law suite, or great rental potential. This home features neutral colours, excellent finishes, and plenty of natural light throughout with endless possibilities. The backyard provides a private retreat for relaxation along with the large deck off the kitchen. This home also includes a 200amp service, a large 1.5 garage complete with EV charger hookup, and plenty of storage space. Located in a family-friendly neighbourhood with easy access to amenities, schools, and major highways, this home is an absolute must-see! South East Ajax offers a rare blend of lakeside living and suburban convenience, with beautiful waterfront trails, sandy beaches, and vibrant parks right at your doorstep. This family-friendly community is perfect for buyers seeking a peaceful, well-connected neighbourhood with strong schools, modern amenities, and easy access to the 401 and GO Transit. Don't miss out on this unique opportunity, great for growing and multi generational families, and those seeking a space that can provide potential future rental income. (id:61476)



