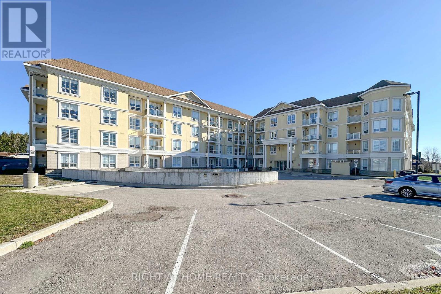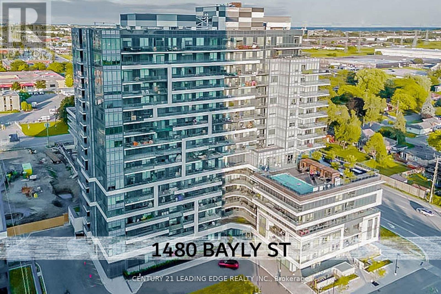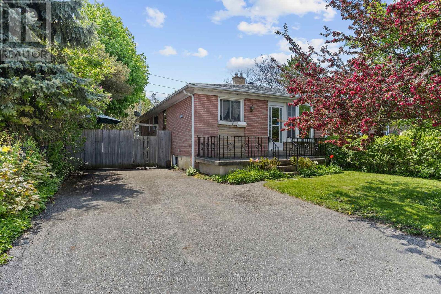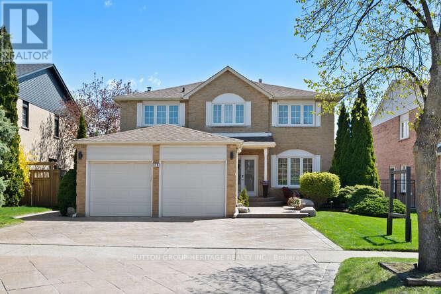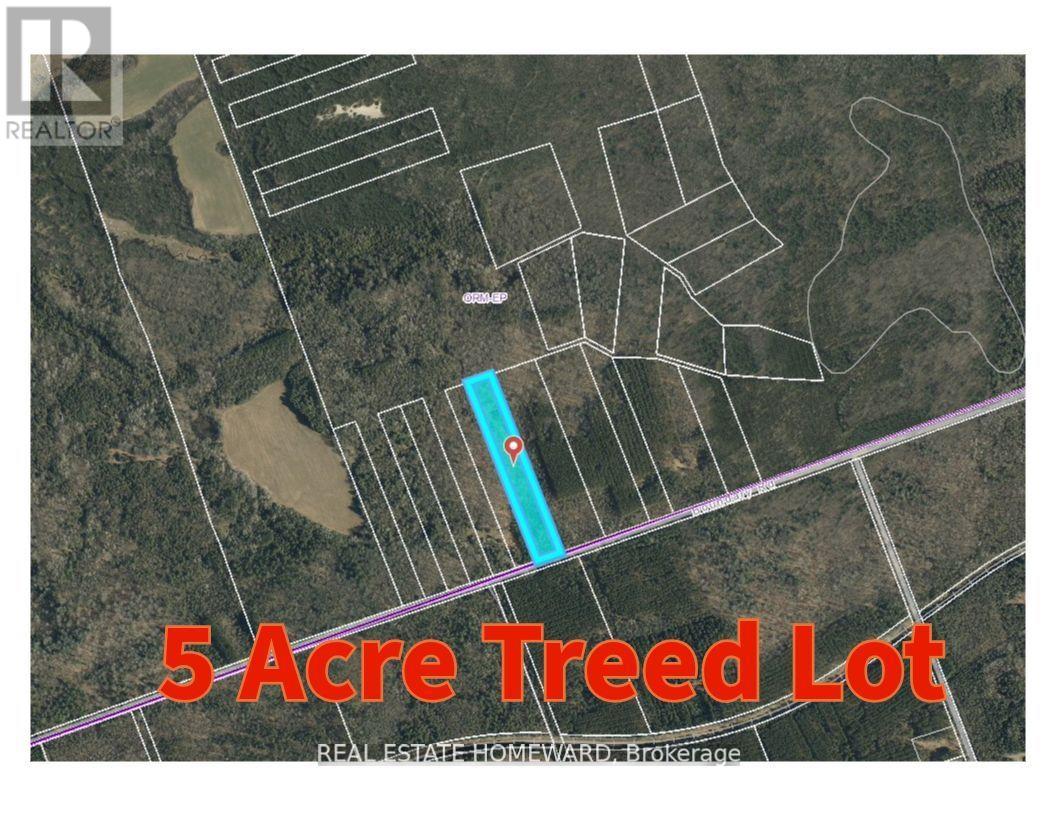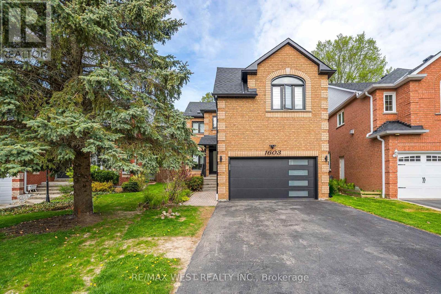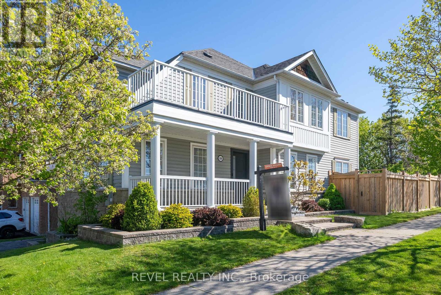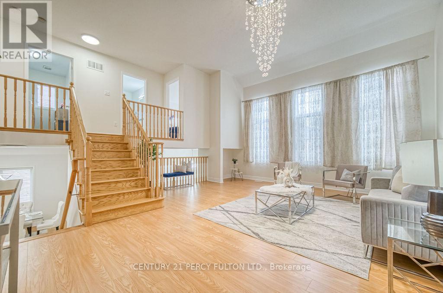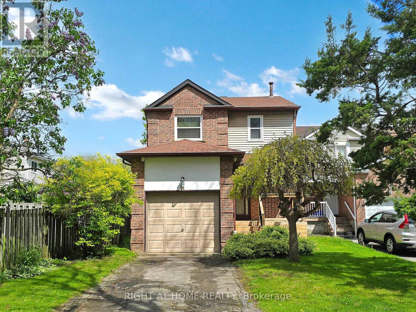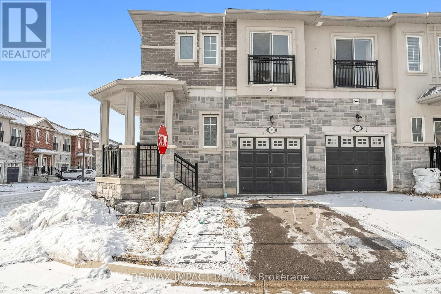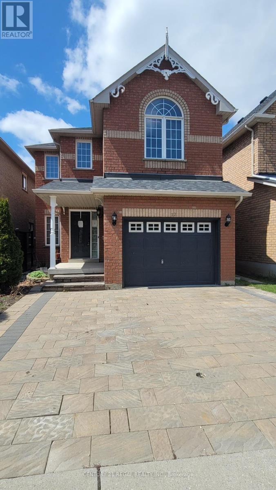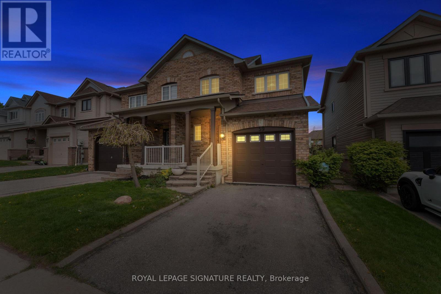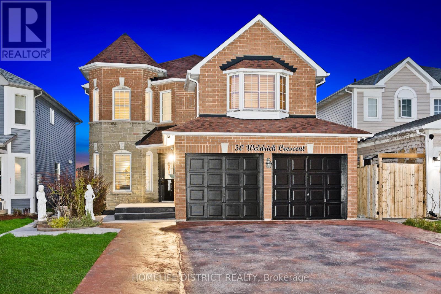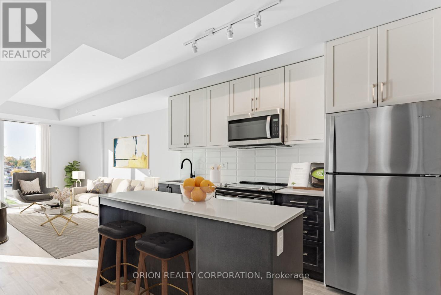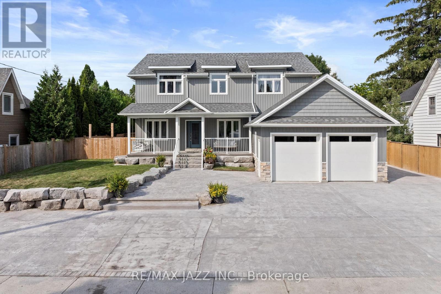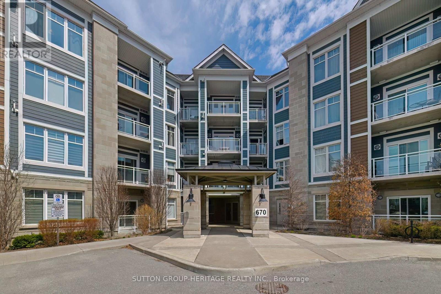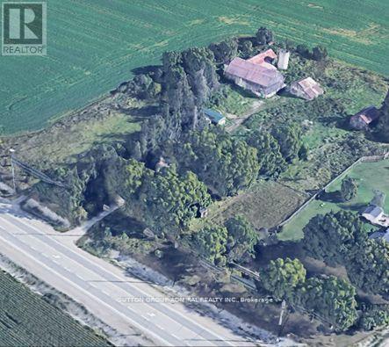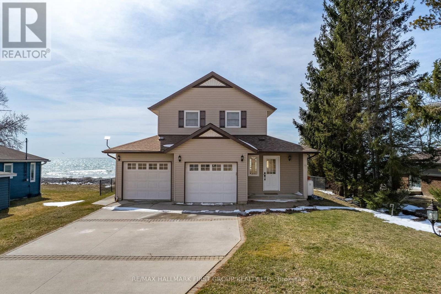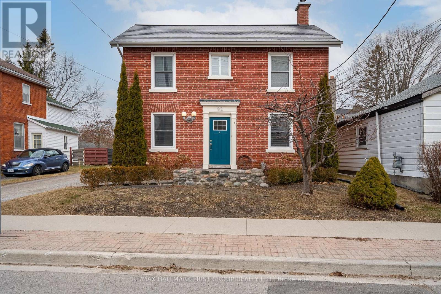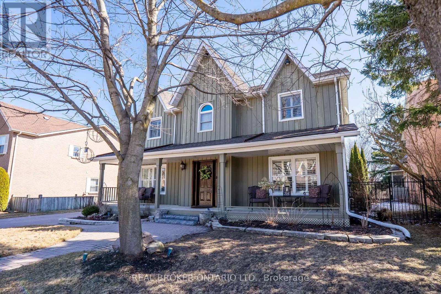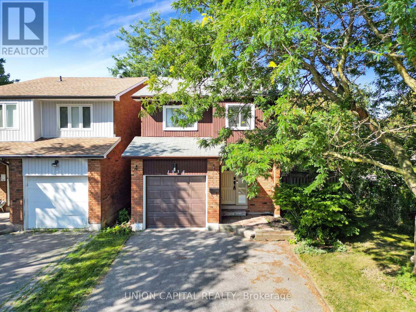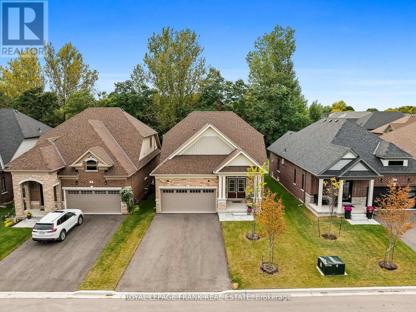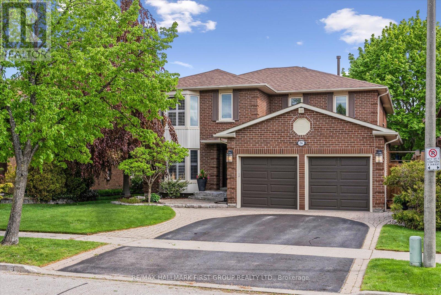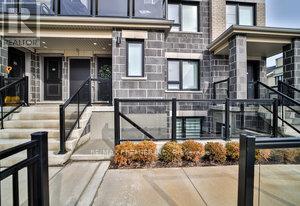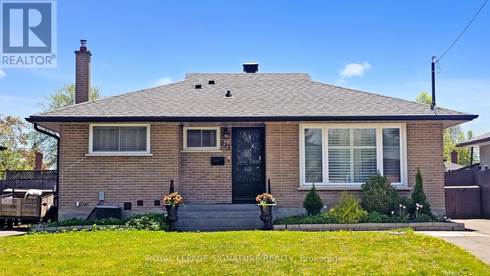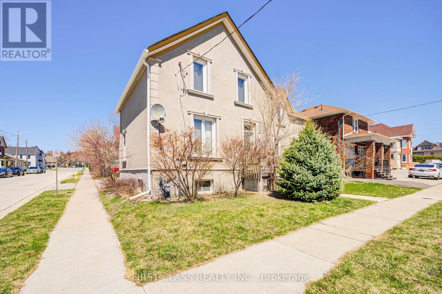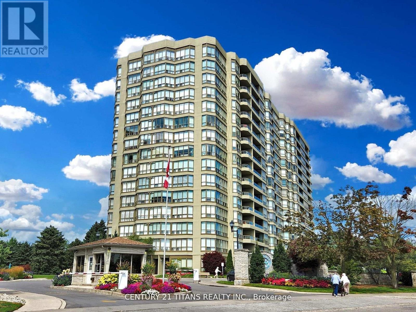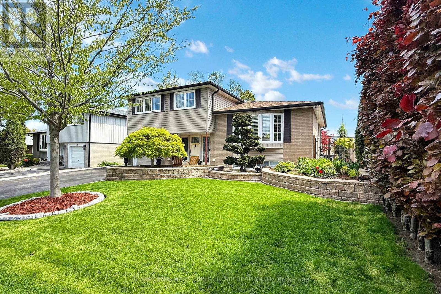405 - 21 Brookhouse Drive
Clarington, Ontario
Welcome to the Danforth, a 1200 sq. ft. condo at 21 Brookhouse Drive in the heart of Newcastle. This condo has 2 bedrooms plus a den/office and 2 bathrooms. Many upgrades make this a place you can call home. Situated on the top floor, this condo has an eastern view. Open-Concept Living, Large Kitchen With Granite Counter Tops, Breakfast Bar, Large Pantry and In Suite Laundry, Living Room W/Walkout to Open Balcony. This unit is equipped with an accessible automatic door opener with 2 remotes. One underground parking space and locker are included...See Attached For Full List Of Features & Upgrades. Unit is empty and ready to move in. (id:61476)
408 - 1480 Bayly Street
Pickering, Ontario
Own this stunning one-bedroom plus den, featuring a RARE OWNED PARKING SPOT in the sought after UC1 building! This unit is truly a standout. Enjoy the amenities that elevate your lifestyle, including 24hr security, gym, yoga room, pet wash station, party room, guest suite, a rooftop terrace with breathtaking views, and a rooftop pool! Maintenance fees include heating, air conditioning, and Rogers high speed internet/cable. Step into a modern suite with an open-concept layout, completed with sleek stainless steel appliances. The bedroom is bathed in natural light, creating a serene sanctuary for rest and relaxation. Experience the ultimate convenience of living walking distance to the GO Station, Pickering Town Centre, restaurants, & Pickering Waterfront. This is more than just a home; it's a lifestyle! Don't miss out on the opportunity to own this incredible condo in a prime location. (id:61476)
121 Emperor Street
Ajax, Ontario
*Great Opportunity For First-Time Buyers * Investors! * Well-Priced South Ajax Semi-Bungalow With 2 Bedroom Basement Apartment! * Separate Side Entrance! * The Apartment Was Retrofitted + Legal When Seller Purchased The Home In 2008! * Lots Of Recent Updates But Home Can Still Use Some TLC! * Main Floor Features A Sunroom Addition! * Main Floor Kitchen Has New Laminate Flooring!* Combined Main Floor Living Room/ Dining Room With Laminate Floors * Front Bay Window! * Main Floor Completed With 3 Bedrooms + 4-Piece Bathroom! * Basement Apartment Features A Small Eat-In Kitchen, 2 Bedrooms, Large Living Room + A 4-Piece Bathroom! * Carruthers Creek Public School John A Murray Park Across The Street! * Short Walk To Ajax Highschool! * 2 Minutes To Hospital + Ajax Community Center! * 5 Minutes To Rotary Park On The Water Front!* 5 Minutes To HWY 401! * Note: Furnace + HWT Approximately 9 Years Old, Roof Approximately 6 Years Old, Chimney Repairs Approximately 8 Years Ago * (id:61476)
629 Foxwood Trail
Pickering, Ontario
Located in a highly desirable community just minutes from Highway 401, this beautifully upgraded 4-bedroom, 3-bathroom home offers luxury living at its finest! The professionally landscaped backyard is an entertainer's dream - featuring heated inground pool and hot tub and seating area. Inside you will find a spacious layout with numerous high-end upgrades, including granite countertops and a large, full finished basement. The basement sports a wet bar, pool table, poker table, wine cellar and extra storage space. Conveniently located within walking distance to top-rated schools, and just minutes from the GO station (7 mins), Pickering town Centre (8 mins), Frenchman's Bay (10 mins), and close to major highways, parks, splash pad, transit, grocery stores and more. (id:61476)
39 - 222 Pearson Street S
Oshawa, Ontario
This immaculate bright 3 bedroom townhome has many upgrades and beautiful finishes. Hardwood flooring bright with an updated kitchen and brand new stainless steel appliances. The living room is breathtaking with large new pot lights, high ceilings with a walk out to the backyard with the dining room overlooking the living room. There is a brand new stainless steel LG microwave that can be installed. Spacious bedrooms with big bright windows and lots closet space. Finished rec room with fireplace. Close to the 401 and lots of amenities. An amazing complex with a playground and outdoor pool with lifeguard! (id:61476)
N/a Boundary Road
Scugog, Ontario
Discover Your Slice Of Paradise With This Stunning 5-Acre Property Nestled In The Tranquil Community Of Port Perry. Imagine Escaping The Hustle And Bustle Of City Life, Immersing Yourself In The Beauty Of Nature, Soaking In The Serene Surroundings. Situated Just A Short Drive From Downtown Port Perry, Bowmanville And Oshawa, You'll Have Convenient Access To Shopping, Dining, And Essential Amenities While Still Enjoying The Peaceful Surroundings. The Expansive Property Offers Plenty Of Space To Explore, Unwind, And Reconnect With Nature, Making It An Outdoor Enthusiast's Dream. With Nearby Trails For Hiking And Snowmobiling, You Can Embrace The Great Outdoors. Zoned ORM-EP, This Land Presents Potential For Future Opportunities, Though Buyers Should Verify Possible Uses. Keep In Mind That The Property Is Designated For Recreational Use Only, With No Building Permits Allowed, Ensuring Your Escape From Daily Life Remains Uninterrupted By Construction. Currently, There Are No Services On-Site, Inviting You To Embrace An Off-Grid Style And Truly Disconnect From Modern Distractions. This Is More Than Just Land; Its A Gateway To Adventure And Relaxation. Whether You're Seeking A Retreat Or A Place To Immerse Yourself In Nature, This Property Is Waiting For Your Vision. Schedule A Visit Today And Start Imagining Your Future In This Beautiful Location. Act Fast Properties Like This Are Rare! **EXTRAS** GPS Coordinates 44.074167, -78.729944 (id:61476)
190 River Street
Scugog, Ontario
Charming 3-bedroom 2 bathroom detached home on just under an acre of land in Seagrave, located on a quiet dead-end street with driveway access to Simcoe St and only an hour from Toronto. Features include an eat-in kitchen with walkout to a beautiful partially covered side patio, large covered front porch (2022) , and plenty of natural light throughout. Enjoy an attached heated (2023) garage and additional detached garage ideal for a workshop, storage, or recreational toys. A perfect spot to start a homestead, with room to grow, garden, or unwind in peaceful country surroundings. Full of character and ready to be called home. Property has an invisible fence installed. Close to Lake Scugog boat launches and minutes from Port Perry Waterfront and downtown core. Country living with all the amenities! (id:61476)
115 Duke Street
Clarington, Ontario
A MUST SEE! Step into refined living in this one-of-a-kind custom bungalow, where no detail has been overlooked! Boasting 4 spacious bedrooms, 3 luxurious bathrooms, a fully finished basement with high-end features, and a state-of-the-art garage, this home is truly like no other. Designed for comfort and built to impress, every inch of this property reflects exceptional craftsmanship and thoughtful upgrades. The main floor is an entertainers dream, showcasing high-end upgrades throughout, a gourmet chefs kitchen, and an open-concept living and dining area perfect for gatherings. The elegant primary suite offers a spa-inspired ensuite, a spacious walk-in closet, and private walk-out access to a beautifully landscaped backyard oasis. Downstairs, the fully finished basement offers exceptional versatility with 2 additional bedrooms, a custom bar area, and a dedicated gym/theatre room ideal for both relaxing and hosting. Outside, over $300,000 in professional landscaping and exterior enhancements create unmatched curb appeal and outdoor enjoyment. The massive garage offers endless storage and workspace for hobbyists or collectors. A rare opportunity to own a true showpiece home this one has it all. Simply move in and enjoy! Ideally located close to the 401, with parks and local amenities just steps away, this property is perfect for both commuters and growing families alike. (id:61476)
3233 Brigadier Avenue
Pickering, Ontario
Beautiful Modern Double Car Garage Freehold Townhome. All Brick & Stone 3 Storey Townhouse W/4Bdrms And 3.5 Bath. Enjoy the Modern Open Concept Living w/ large Windows, Bedroom On Ground Floor with 3 pcs ensuite That Can Be Used As In law/Nanny suite, Open spacious Living Room &Dining Room, Ceramic Tiles, Modern Eat-In Kitchen W/Cabinetry & Breakfast Bar Island, and Walk Out To The Balcony from Kitchen Area. Conveniently located in rural Pickering, this townhouse offers easy access to a wealth of amenities, including parks, trails, and recreational facilities, allowing you to embrace the beauty of nature while still being close to everything you need. With top-rated schools, shopping centers, and dining options just minutes away, this is an exciting opportunity to experience the best of both worlds rural tranquility and urban convenience! (id:61476)
9 Ainley Road
Ajax, Ontario
Stunning 4-Bedroom Detached Home in the Heart of Ajax! Welcome to this beautifully maintained 4-bedroom detached home, perfectly situated on a quiet street in one of Ajaxs most sought-after neighborhoods. Set on a 36.09' x 86.30' lot, this bright and spacious home offers 9-foot ceilings on the main floor, creating an open, airy ambiance throughout. The modern kitchen features sleek granite countertops and a walk-out to a large deck from the breakfast area ideal for morning coffee or summer entertaining. Sunlight floods the home, accentuated by stylish window shutters, interior & exterior pot lights, and professionally done interlock for added curb appeal. Upstairs, the primary suite is a relaxing retreat with a luxurious 5-piece ensuite and his and-hers closets. Enjoy the added convenience of a second-floor laundry room and direct access to the garage. Prime Location: Close to public transit, top-rated schools, parks, shopping, and all essential amenities. Quick access to Highway 401 & 412 makes commuting effortless. This move-in ready home is perfect for families seeking comfort, style, and a prime location. Dont miss this exceptional opportunity! (id:61476)
1603 Sandhurst Crescent
Pickering, Ontario
Wow! 10++++. Entire house completely redone; 3 Bedroom beautiful sun-filled home in highly desirable community of Highbush. Beautiful, Open Concept Floor Plan, Stunning Hardwood Floors throughout, Brand New Baths with electric toilets, Quality & Modern finishes throughout, Huge treed backyard opens up into a Pie-Sized Lot. Professionally landscaped backyard with multiple flower/garden beds, amazing basketball pad/court . Nearby Great Local Parks & Greenbelt trails. Close proximity to Hwy 401 & 407, GO Station, Pickering Town Centre, and all amenities (id:61476)
100 Ashbury Boulevard
Ajax, Ontario
Spectacular Lakeside Living Backing onto Protected Greenbelt!!! 4+1 Bedrooms | 6 Bathrooms | Over 4,200 Sq Ft of Living Space. Welcome to an exceptional opportunity in Ajax sought-after Lakeside community, where tranquility and nature blend in perfect harmony. Located on a premium, oversized corner lot at the end of a quiet cul-de-sac, this stunning home offers over 3,000 sq ft above grade, plus a professionally finished basement. With rare privacy and direct access to nature, this property offers unmatched peace and just steps from the waterfront. From the moment you arrive, the widened natural stone entryway sets the tone: quality craftsmanship, thoughtful upgrades, and spacious design for elegant yet functional living. The main floor features rich hardwood flooring and abundant natural light. A grand formal dining room is perfect for special occasions, while the sun-filled living room and oversized family room offer space to relax and entertain. At the heart of the home is a chef-inspired kitchen with sleek cabinetry, granite countertops, and a large centre island, ideal for family meals and gatherings. Upstairs, all bedrooms include renovated bathrooms, combining comfort and convenience. The finished basement expands the living space with a massive recreation and entertainment area, built-in kitchenette, full gym, three-piece bath, and a fifth bedroom with ensuite, perfect for guests or multigenerational living. Step outside to a private backyard retreat with a spacious deck overlooking protected green space, custom stone patio, beautifully landscaped gardens, and an above-ground saltwater pool to enjoy the summer to the fullest. Direct access to the scenic Lakeside Trail brings the outdoors to your doorstep. Experience the ultimate in Lakeside living. Your dream home awaits. (id:61476)
426 Goodfellow Road
Brighton, Ontario
This 3+2 Bedroom, 2 Full Bath Older Farmhouse Is Privately Tucked Away Down A Long Laneway. Beautiful Views Of The Country Side And Absolutely Quiet. Being Sold "As Is, Where Is" And Comes With All Appliances. Eat In Kitchen, Separate Dining room With Two Entrances Outside, Separate Living room And Large Family Room Addition With Woodstove. Furnace Is A Combination Oil And Wood. Main Floor Laundry. Large Porch Off Kitchen To Have Your Morning Coffee On. This property has been newly severed and seller is awaiting the new legal description, property taxes and lot size measurements from the Municipality of Brighton. (id:61476)
68 Kenilworth Crescent
Whitby, Ontario
Welcome to this stunning all-brick, detached 2-storey home with 3 spacious bedrooms and a 2-car garage, nestled in the highly sought-after Brooklin community of Whitby.This beautifully maintained property features upgraded kitchen with stone countertops, a stylish backsplash, and a breakfast bar, seamlessly connecting to a large deck with a gazebo perfect for outdoor entertaining. Elegant wood flooring runs throughout the home, adding warmth and charm.The primary bedroom offers a walk-in closet, a luxurious 4-piece ensuite with a soaker tub and separate shower, plus a private walkout to a balcony.Ideally located close to shopping, dining, golf courses, parks, and top-rated schools, with easy access to Highways 407 and 412 for a Super convenient commute. (id:61476)
39 Olerud Drive
Whitby, Ontario
Located in a newly developed and modern community, this meticulously crafted home was built to a high standard right from the pre-construction phase. The owner invested in numerous premium upgrades, including soaring 10-foot ceilings on the main floor and 9-foot ceilings on the second level. Set on an oversized premium lot backing onto a picturesque ravine, the property offers privacy, space, and natural beauty. The walk-out basement provides excellent potential and can be finished to suit your lifestyle needs. Additional features include: Newly installed fencing, Designer light fixtures, High-end appliances, Professionally finished interlock driveway. And many more thoughtful enhancements throughout. Don't miss this beautifully upgraded home, move-in ready and waiting to welcome you. (id:61476)
1619 William Lott Drive
Oshawa, Ontario
The Stunning 4 Bedroom Detached All-Brick Home With Main Floor Office. This Amazing Home Is On An Oversized Corner Lot, This 3400+ Square Foot Home Features Soaring 10 Ft Ceilings On The Main Floor. Spacious Layout, Bright & Spacious Rooms, Hardwood Flooring, Family Size Kitchen W/ Center Island, Granite Counter, Stainless Steel Appliances, The Open-Concept Breakfast Area Walks Out To The Deck, A Huge Great Room In-Between The Main And 2nd Floors. Four Generously Sized Bedrooms, All Bedrooms Have Washroom Access. Walk-up Basement With Separate Entrance Is Bright And With Large Windows Offers Endless Possibilities for Customization. South-Exposure Backyard. Minutes Walk To High & Elementary Schools, Legends Community Center, Park, Walmart, Oshawa Smart Centre. Mins Drive To Hwy407 and Hwy4Ol, Go Train Station, UOIT, Durham College, Golf Club. True Luxurious Living In A Thriving, Growing, Family Oriented In One Of Oshawa's Most Sought-After Communities! **EXTRAS** S/S Fridge, S/S Stove, S/S Dishwasher, Washer & Dryer, Central A/C, All Electric Light Fixtures & Window Coverings, G/D Opener. (id:61476)
132 Peacock Boulevard
Port Hope, Ontario
Welcome to 132 Peacock Blvd Where Charm Meets Comfort in the Heart of Port HopeNestled in a warm, family-friendly neighbourhood, this beautifully updated 3-bedroom, 2-bathroom home is the perfect blend of style, function, and outdoor enjoyment. Step inside to discover a bright, modern kitchen featuring quality appliances, paired with a tastefully renovated main bathroom designed for everyday comfort and ease. The spacious, finished basement adds versatility to the home, ideal for a family room, home office, or play area. Outside, a deep backyard offers rare space for entertaining and relaxing and a large shed for convenient storage. Upgrades throughout including newer windows, furnace, A/C, and roof (all replaced in 2018) offer peace of mind and added value. Whether you're growing your family or settling into a more relaxed lifestyle, this home delivers a wonderful mix of indoor coziness and outdoor living. Close to schools, parks, and local amenities yet tucked away on a quiet street, 132 Peacock Blvd is a rare find and an opportunity you wont want to miss. (id:61476)
84 Galea Drive
Ajax, Ontario
Welcome to the Largest Model on the Block Over 4,200 Sq Ft of Living Space! This stunning all-brick home offers incredible space, natural light, high ceilings and thoughtful upgrades throughout. Boasting 4 spacious bedrooms, 4 bathrooms, and a good-sized main floor office, there's plenty of room for the whole family to live, work, and entertain. The bright open-concept layout features large windows, high ceilings, an oversized living room, a generous dining area, and an expansive family room connected to the updated kitchen truly an entertainers dream. Enjoy cooking in your upgraded kitchen with brand new quartz countertops, a stylish backsplash, and new flooring. Bathrooms also feature new countertops and modern fixtures. Freshly painted and updated with new baseboards throughout, this home is move-in ready. The finished walk-out basement includes a second kitchen, full bathroom, and opens to a large private patio with built-in benches. Additional highlights: Upper-level laundry, new furnace (Feb 2025), roof (2018), no sidewalk fits 4 cars on driveway + 2 in garage. Close to Hwy, top-rated schools, Lifetime Fitness, shopping, and transit. Don't miss your chance to own this spacious and beautifully maintained home in a highly desirable neighbourhood! (id:61476)
91 Greenfield Crescent
Whitby, Ontario
Welcome to 91 Greenfield Crescent - Your Perfect First Home in the Heart of Blue Grass Meadows!Step into homeownership with confidence in this beautifully 3-bedroom, 2-bathroom , tucked away in one of Whitby's most welcoming, family-friendly neighbourhoods. With one of the largest backyards on the street, there is plenty of room to grow, play, and entertain - perfect for young families or couples planning ahead.Located just steps from a peaceful park and walking trails, its the ideal spot for morning walks, outdoor fun with the kids, or quiet evenings under the stars.Inside, you'll love the bright, open-concept living and dining space designed for everyday comfort and effortless entertaining. The kitchen comes equipped with updated appliances (newer stove-2024, range hood, dishwasher, and fridge), plus generous storage to make meal prep a breeze. Smart upgrades like individual bedroom wall heaters with thermostats help lower gas costs and give you full control over your comfort, season to season. Enjoy direct access from the main level to your own private backyard oasis perfect for weekend BBQs, perennial gardens, or creating the outdoor space of your dreams.The extended driveway fits 3 cars, and the no sidewalk frontage adds to the convenience and curb appeal.Move-in ready and full of charm, this home is a fantastic opportunity for first-time buyers looking to settle in a safe, vibrant community. You are just minutes from the 401, 407 & 412 highways, with easy access to Durham and GO Transit and surrounded by excellent schools. 91 Greenfield Crescent isn't just a place to live-it's the place where your homeownership journey begins. (id:61476)
1345 Apollo Street
Oshawa, Ontario
Welcome To This Beautiful 4 Years Old 4-Bedroom Detached Home With Upgraded Windows in The Basement, Nestled In The Desirable East dale Oshawa Community. From The Moment You Step Into The Grand Foyer, You'll Be Captivated By The Elegance And Charm Of This Home. The Formal Living Room Features Double Sided Gas Fireplaces With Lot Of Sun Lights Coffered Ceilings, The Family Room Boasts Open Concept And A Large Window That Fills Space With Natural Light. Creating The Perfect Setting For Entertaining. Relax In The Spacious Family Room With Cozy Gas Fireplace Overlooking The Backyard. The Eat-In Kitchen Is A Chef's Delight With Stainless Steel Appliances, Centre Island, And A Walkout To An Extended Yard With Steps Leading To The Backyard Perfect For Outdoor Gatherings Both Intimate And Large. Upstairs, You'll Find Generously Sized Bedrooms, Including The Primary Bedroom With Double Walk In Closets, A Spa-Like 5-Piece Ensuite Featuring A Tub And Shower. The Second Bedroom Includes Its Own Larger Closets The 3rd Bedroom Includes Its Own Larger Closet Very Larger Over Looking Window , The 4th Bedroom Includes Larger Closet with Over Looking Larger Window In The Front Side Of The House And The Convenience of Second-Floor Laundry Adds To The Practicality Of This Home. The Backyard has Plenty Of Space For Outdoor Activities. The Unfinished Upgraded Windows in Basement With Separate Entrance With Large Window and Easy To Convert To 3Bedroom Bsmt For Potential Rental Income Cool Room! This Space Is Awaiting Your Personal Touch. 1345 Apollo St Is In A Prime Location Offering A Perfect Balance Of Suburban Charm And Urban Convenience. With Easy Access To Major Hwys, Just Mins To Hwy 401, Oshawa GO, Top-Rated Schools, Parks, And The Oshawa Centre, It's Ideal For Families And Professionals. The Area Is Known For Its Vibrant Community, Recreational Opportunities, And Proximity To Healthcare And Employment Hubs, Making It A Fantastic Place To Live Or Invest. (id:61476)
10 Kantium Way
Whitby, Ontario
CALLING ALL FIRST-TIME BUYERS AND HOME RENOVATORS! THIS LOVELY 4 BEDROOM HOME WITH MAJOR CURB APPEAL IS WAITING FOR YOU TO CALL IT HOME. WITH PLENTY OF SPACE FOR GROWING FAMILIES, THIS CORNER UNIT HOME BOASTS MODERN FEATURES SUCH AS OPEN CONCEPT LIVING, PRIMARY OASIS FT. 5PC ENSUITE AND UPPER FLOOR LAUNDRY. A LITTLE TLC WILL GO A LONG WAY HERE, MAKING THIS A GREAT OPPORTUNITY AS AN INCOME PROPERTY OR TO MAKE THIS PLACE YOUR OWN. SITUATED ON A QUIET STREET, THIS IS THE PERFECT SPOT TO RAISE A FAMILY AND WOULD BE IN HIGH DEMAND FOR RENTALS AS WELL. OPPORTUNITIES LIKE THIS ARE RARE, DON'T MISS OUT ON THIS ONE! (id:61476)
12 Salt Drive
Ajax, Ontario
Welcome to this stunning 4-bedroom detached home in a desirable, family-friendly neighborhood! Featuring spacious living areas, including a cozy family room with a fireplace, perfect for relaxation and gatherings. The modern kitchen is updated with contemporary finishes, making it a chefs dream. Hardwood stairs lead up to generously sized bedrooms, providing ample space for your family. The fully finished basement, complete with 2 additional bedrooms, offers plenty of room for extended family or guests. Ideally located close to highways, transit, schools, shopping, and all essential amenities. This home is truly a gem! (id:61476)
59 Palomino Place
Whitby, Ontario
Welcome to this beautifully maintained semi detached home nestled in the sought after Pringle Creek community of Whitby. With fantastic curb appeal and thoughtful upgrades throughout, this 3 bedroom 2 bathroom home is perfect for families seeking comfort, space, and convenience. The main floor features newly refinished hardwood floors that flow through the bright and inviting open concept living and dining areas. The refreshed kitchen includes newly updated cabinetry, modern hardware, and a walkout to a spacious backyard deck, ideal for entertaining or enjoying peaceful mornings outdoors. Upstairs, the generous primary bedroom boasts a walk in closet and direct access to a semi ensuite bathroom. The finished basement adds valuable extra living space, perfect for a family room, home office, or play area. Located on a deep lot in a quiet family friendly neighbourhood with top rated schools, easy access to public transit, the GO Station, Highway 401, shopping, and recreation centres, this is a wonderful opportunity to own a move in ready home in a thriving community. (id:61476)
50 Weldrick Crescent
Clarington, Ontario
Beautifully maintained 4-bedroom, 4-bathroom detached 2-storey home. Freshly painted with hardwood floors throughout. Bright family room featuring a gas fireplace. Eat-in kitchen with walkout to upper deck ideal for entertaining. Primary bedroom boasts a walk-in closet and a4-piece ensuite with a separate glass shower. Main floor laundry/mudroom with convenient garage access. Recently finished basement with 2+1 bedrooms, a 3-piece washroom, and great potential for in-law or rental suite. Located close to all amenities and highways. Extras: Fridge, stove, built-in hood, built-in microwave, washer/dryer, dishwasher, central A/CAND SECURITY CAMARA. (id:61476)
414 - 201 Brock Street S
Whitby, Ontario
Don't miss this opportunity to own at Station 3 Condos! Brand new boutique building by award winning builder Brookfield Residential. Take advantage of over $100,000 in savings now that the building is complete & registered. The "Rossland" suite is a spacious, 585 sq. ft. 1-bedroom,with semi-ensuite washroom & double bedroom closets, offering sunny south facing views over the landscaped courtyard. Enjoy beautiful finishes including kitchen island, quartz countertops, soft close cabinetry, ceramic backsplash, upgraded black Delta faucets, 9' smooth ceilings, wide-plank laminate flooring, & Smart Home System. Floor to ceiling windows provide maximum natural light throughout this open-concept suite, with walk-out to your balcony from living room. Easy access to highways 401, 407 & 412. Minutes to Whitby GO Station, Lake Ontario & many parks. Steps to several restaurants, coffee shops & boutique shopping. Immediate or flexible closings available. 1 parking & 1 locker included. State of the art building amenities include gym, yoga studio, 5th floor party room with outdoor terrace, BBQ's and fire pit, 3rd floor south facing courtyard with additional BBQ's, co-work space, pet spa, concierge & guest suite. (id:61476)
5277 Old Scugog Road
Clarington, Ontario
You Really Can Have It All! Prepare To Be Amazed, The Perfect Location With the Perfect Finishes. This Gorgeous 4+2 Bdrm Executive 2 Storey Home W/Detached Garage & 3500 sq ft of Finished Living Space on a Premium Lot in the Village of Hampton. The Perfect Home For The Buyer Who Wants the Convenience & Beauty of a Newly Built Home, but Craves A Quiet Community With Generous Outdoor Space to Live and Play! This Exceptional Energy Star Home is Nestled Offers a Blend of Elegance & Functionality. Large Living Room W/Fireplace & Custom Bookshelves and Built-In's, 2 Hide-Away Rooms, Dining Area, and a Home Office! A Gorgeous Entertainers /Chefs Dream Kitchen Kitchen That Leaves No Detail Behind W/Endless Counterspace, A Massive Island, Coffee Servery, Walk In Pantry, & S/S Appliances Making It An Ideal Space for Culinary Enthusiasts! Second Floor Boasts 3 Spacious Bedrooms and 2 Bathrooms (Every Bedroom Has Ensuite Access) and Upstairs Laundry. The Oversized Primary Bdrm Serves As a Luxurious Retreat w/ Spa-like 5-piece Ensuite and His & Hers Closets. A Separate entrance to the Basement, you'll Find 2 Generously Sized Bdrms, a full Bathroom, Laundry, Kitchen & Living Space that Offers Flexibility for Guests or Potential In-Law Suite. Lots Of Storage Space. Step Onto the Large Dreamy Covered Back Porch, Complete w/ Gas Connection for Your BBQ Making it Great for Entertaining. Enjoy The Inground Salt Water Pool, Seating Area, Changing Area & Utility Shed. The Fenced Back Yard, Fully Landscaped with Armour Stone in Your Backyard Oasis That Is A Perfect Space For Hosting Guests & Making Memories. There Really Is Nothing to Do But Move In and Enjoy Your Dream Home. Less than 5 mins to the 407, 401 and 115. Just 10 mins to Bowmanville or Oshawa, & 30 mins from the GTA, Commuting is a Breeze. It's Within Close Proximity to Walk to General Store, Public School & Park (id:61476)
103 - 670 Gordon Street S
Whitby, Ontario
Enjoy Comfortable Resort Style Living In This Updated And Spacious Unit At The Lakeside Community Condominiums In Whitby. Walk To Waterside Scenic Trails To The Marina And Lake. Renovated Bathroom. Living Room Walkout To Patio. Lots Of Visitor's Parking, Shopping, GO Transit, Community Centre And 401 Is Handy And Close By. (id:61476)
141 Morris Lane
Scugog, Ontario
First time offered in quiet waterfront community. A charming 2+1 bungalow that provides privacy and tranquility while enjoying lake views and several lake access points within the community. Open concept living and dining room is spacious with plenty of natural light and lake views. Galley kitchen has lake views and a pass through for convenience and keeping the conversation going to guests in the dining room. The family room addition provides a cozy spot to relax and enjoy the warmth of the sun while enjoying the lake view. Long gravel driveway fits 3 vehicles with additional driveway adjacent to garden shed. Irregular lot shape provides opportunities for several gardens and entertaining areas to take advantage of lake views or privacy. 15 minutes to Port Perry and Lindsay. School bus route for elementary and high school students. 10 minutes from Wolf Run Golf Club. Roof shingles 2024, electric HWT 2024 and septic cleaned out 2024. (id:61476)
1552 Dellbrook Avenue
Pickering, Ontario
Tucked within a tranquil forest setting, this property offers privacy and direct access to numerous trails. Perfect for outdoor enthusiasts, it provides a unique opportunity to live surrounded by nature, with hiking and biking right at your doorstep. Step into this updated family home featuring 3+2 beds and 4-baths, perfect for growing families or multi-generational living. Spacious main level offers separate living and dining room spaces, kitchen offering stainless steel appliances and breakfast area and a welcoming family room with a fireplace and walk-out to an expansive deck, complete with a gazebo and BBQ area for outdoor entertaining. Custom porch, interlock and railing upgraded in 2022. Step into the primary bedroom boasting a walk-in closet and a 4pc ensuite. Convenience is key with a main-level laundry room and direct garage access. Fully finished basement includes a separate kitchen, dining, and living area, plus 2 bedrooms, one with its own 3pc ensuite. Hardwood floors and pot lights throughout add a touch of elegance to every room. With a large backyard and well-designed layout, this home is an ideal choice for comfortable living. Minutes to all local amenities including Valley Farm Public School, Valley Farm Ravine, Major Oaks Park, Centennial Park, Ganatsekiagon Creek, Brock Ridge Community Park, River Trail, Seaton Trail, 8 min drive to Pickering Town Centre, & Pickering GO Station, easy access to highway 401, shopping, dining, 5 min drive to Pickering Golf Club and so much more! **EXTRAS** Backyard Fence & Deck (2018), Furnace & AC (2013), Custom Porch/Interlock/Railing & Basement Windows (1 Egress & 2 Regular) (2022), Hot Water Tank Owned, Garage Door Openers w/ 2 Remotes and CCTV. (id:61476)
2825 York Durham Line
Pickering, Ontario
LIMITLESS OPPORTUNITIES ON THIS 5 ACRES OF LAND! Close To The City! Property provides prime land that offers several permitted use opportunities. FINANCING IS AVAILABLE. (id:61476)
16 Tolman Street
Brighton, Ontario
Invest in yourself- move into this freehold, interior unit townhouse in the heart of Brighton! Offering 1564 sqft (builders plans), this efficient townhome offers a blend of comfort, space, and style perfect for growing families, first-time buyers, or savvy investors. Featuring 3 bedrooms and 2.5 bathrooms, this thoughtfully designed layout delivers modern living in a quiet, well-connected neighbourhood. Step into a welcoming front foyer where you have inside access to the 1-car attached garage and sight lines to the open-concept kitchen, living and dining area- ideal for everyday living and entertaining. Luxury vinyl plank flooring, centre island, stainless steel appliances and ample cabinet space provide functionality while the sunlit dining area opens to your backyard. Upstairs leads to a generous second level featuring a spacious primary suite complete with a walk-in closet and private 4pc. ensuite. Two additional bedrooms, a 4-piece main bath, and second-floor laundry add everyday convenience. Enjoy added value with pot lighting, 9-foot ceilings, luxury vinyl plank flooring, ceramic tile in wet areas, central air, and a high-efficiency HVAC system with air exchanger. The full basement includes a bathroom rough-in and the option to finish later to suit your needs. Located minutes from Presquile Provincial Park, Lake Ontario, walking trails, local shops, and downtown Brighton, CFB Trenton and Highway 401. (id:61476)
44 Greenway Circle
Brighton, Ontario
Tailored to those seeking a serene vacation home or a relaxed, waterfront lifestyle w/ room to entertain, this recently refreshed 3 bed, 2 bath home offers a sense of calm, comfort & quality. From the concrete driveway to generac generator & engineered break wall, it has been meticulously cared from since its 2001 build. A beautifully updated kitchen w/ tile backsplash & Cambria quartz countertops offers full appliance package & custom cabinets. As the heart of the home, it encompasses lake views, looks over the formal dining area which offers a walkout to the covered, concrete porch! Updated LVP flooring throughout the living room which is complete custom window coverings & b/i fireplace, new baseboard & window casings. The spacious primary is home to enchanting lake views, vaulted ceilings, new flooring and w/in closet. An additional 2 beds & 4pc. complete this level while a 3pc. bath w/ glass shower, oversize 2 car garage, crawl space for storage round out the impressive amenities. Where the breeze beckons just minutes to Brighton, Highway 401 & CFB Trenton. (id:61476)
638 Robinson Drive
Cobourg, Ontario
Tucked into Cobourg's sought-after West Park Village, this charming bungalow is surrounded by quiet parks, and vibrant green spaces that invite you to slow down and stay awhile. Thoughtfully maintained and beautifully laid out, the Primrose model is a 2-bedroom bungalow, ideal for young families, retirees, or anyone looking to simplify without compromise. Step in from the covered front porch and into a welcoming, open concept main floor where hardwood floors connect the living room to a spacious eat-in kitchen w/ access to the private deck & fenced backyard. The kitchen offers ample storage & prep space, a built-in pantry cupboard, sleek black appliances, tile backsplash, and a large peninsula style island with seating for 4. The primary suite features hardwood flooring, a walk-in closet & 4pc. ensuite while the 2nd bedroom enjoys a 4pc. bath. Appreciate inside access to the 2-car garage, 9ft ceilings & main floor laundry. Fully finished, the lower level features a unique bar area, cozy rec room for a quiet night at home, an office nook, 2pc. bathroom and 3rd bedroom. In addition to turn-ley living, the smart layout and a location that puts you minutes from shopping, dining, the hospital, the 401, and all the charm of Ontario's Feel Good Town offers. Comfortable, connected, and full of heart- this one just feels like home. (id:61476)
92 Orange Street
Cobourg, Ontario
Beautifully Maintained Income Property with Charm, Centrally Located in Downtown Cobourg. Just a Stroll Away from Beaches and Marina and all the Shops and Restaurants on King St. This Property Features Three Income-Generating Units. One Unit is Newly Constructed while Two Others Have Been Recently Renovated. The Units Consist of One 2 Bedroom + Den with 1.5 Bath, One 1 Bedroom with 1 Bath, and One 1 Bedroom + Den with 1 Bath. Room to Grow with this Property: a Bachelor Unit could be added, or the two One bedroom Units could be easily returned to a Single Family Home. Zoning allows for 4 Units, Property also well-suited for a Multi-Generational Family. Recent Upgrades Include: Windows, Steel Roof, Plumbing, and Electrical. Additionally, the Property Offers an Attached 2-Car Garage, Workshop/Storage, Four Outside Parking Spots, and a Spacious Garden with Shed. (id:61476)
31 - 43 Taunton Road E
Oshawa, Ontario
Beautifully renovated home in a convenient North Oshawa location. Enjoy your morning coffee in the sun on the balcony over-looking the beautiful treed courtyard! Renovated from top to bottom a few years ago. The eat-in kitchen has ceramic backsplash, under cabinet lighting and an over the range microwave. Top quality vinyl plank flooring throughout (except stairs). Renovated powder room on the main floor. All interior doors have been upgraded and have black lever style door handles. The primary bedroom has a wall to wall closet and overlooks the courtyard. You will find extra storage space in the linen closet in the hallway too. Large windows in both bedrooms. Nothing left to do! Just move in and enjoy. Only a short walk to restaurants, pubs, grocery stores, drug stores etc. The bus stop is just steps away. This is a quiet complex with lots of visitors parking. There's a new playground and a separately fenced dog run. Cheaper to own than a 3 bdrm with lower condo fees and property taxes! The only utility is hydro & the previous occupant paid only $130/month on equal billing. Owned hot water heater. Vacant and in move in condition!! (id:61476)
73 Quaker Village Drive
Uxbridge, Ontario
Rare Offering! Stunning Family Home Backing Onto Quaker Common. Opportunities like this don't come often! Nestled in one of Uxbridge's most sought-after neighbourhoods (Quaker Village), this rare gem is one of the very few homes that backs onto Quaker Common, offering unparalleled privacy, stunning sunrise views, and a serene natural backdrop. Inside, this 4-bedroom, 3-bathroom home is designed for both comfort and elegance. The main floor features a formal living room, a separate dining area off the kitchen with a walkout to your private deck, and a beautifully updated kitchen with high-end appliances, a large island with a rare built-in prep sink, and another walkout to a private pergola-covered deck perfect for morning coffee or summer entertaining. A main floor office provides the perfect work-from-home setup, while the laundry/mudroom with a side entrance adds convenience. Upstairs, the primary retreat is a true sanctuary, wake up to the best sunrises in Uxbridge, overlooking your stunning backyard and Quaker Common. The spa-like ensuite offers a relaxing escape, and the walk-in closet (currently used as a dressing room) can easily be converted back into a 4th bedroom. The two additional bedrooms are bright, spacious, and feature hardwood floors and large closets. The fully finished basement is an entertainers dream, complete with a billiards area, cozy living space, exercise room, and ample storage.The backyard is truly a showstopper! Fully fenced and professionally landscaped, this private retreat features an in-ground pool, a secluded hot tub, lush gardens, and multiple outdoor seating areas designed for total relaxation and entertaining. Whether you're soaking in the sun by the pool, unwinding under the pergola, or enjoying an evening under the stars, this backyard is a true escape from the everyday. Completing this incredible home is a rare detached 2-car garage a true luxury in this coveted neighbourhood. Welcome Home! (id:61476)
1934 Memory Lane
Pickering, Ontario
Charming 3-bedroom Pickering home for sale with a premium lot size, offering versatile space. This well-maintained property features a cozy living area, modern kitchen, large bedrooms and a spacious backyard oasis complete with deck and a relaxing hot tub. Perfect for families or entertainers, the partially finished basement adds extra room for recreation or guests. Don't miss the opportunity to own this inviting home with attractive amenities in a desirable neighbourhood. (id:61476)
78 Holtby Court
Scugog, Ontario
Nestled on a quiet court in the prestigious Canterbury Common Active Adult Lifestyle Community, this exceptional executive bungaloft offers an unparalleled blend of luxury, comfort, and lifestyle. Less than 3 years old, this home sits on a premium, deep lot backing onto mature trees for added privacy. Step inside to discover rich hardwood floors and a thoughtfully designed layout, perfect for both everyday living and elegant entertaining. The chef's kitchen boasts quartz countertops, stainless steel appliances, and a centre island, ideal for hosting family and friends. The Great Room impresses with vaulted ceilings, floor-to-ceiling windows, and a cozy gas fireplace, creating a bright and inviting space filled with natural light. The main floor also features two spacious bedrooms, including a serene primary suite complete with a walk-in closet and a beautifully appointed ensuite. The loft features a spacious third bedroom, a full bathroom, and a versatile bonus area perfect for a home office or lounge. Spacious double car driveway and garage with convenient EV rough-in ready for your electric vehicle charging needs! Residents of Canterbury Common enjoy exclusive access to The Centre, a private leisure and social facility with an outdoor pool, fostering a true resort-style living experience. Located just moments from Port Perry's scenic waterfront trails and vibrant downtown, this stunning bungaloft is the perfect place to call home. Please Note The Home Is No Longer Staged (id:61476)
103 - 14 Meadowcreek Drive
Brighton, Ontario
Ready To Move In, This Outstanding Condo Residence *(Approximately 1060 Sq/Ft) Features A Smartly Designed Open Concept Plan And Offers 2 Bedrooms, A Nicely Appointed Kitchen, 1.5 Baths, Ensuite Laundry, Heat Pump And A Private Porch. Located In The Very Desirable "Butler Creek" Development In The Picturesque And Historic Town of Brighton. This Wonderful Unit Is Truly Affordable And Will Please Astute Buyers Of All Ages. Note 1: Taxes Not Assessed Yet. Note 2: Offers To Be Drafted On Builder's Form. Note 3: No Commission Payable On Hst Portion Of Purchase Price. Note 4 Buyer To Pay Tarion Warranty Enrollment Fee On Completion Of Transaction. Note 5: Purchase Price Includes Hst To Qualified Buyers Only, Buyer To Assign Hst Rebate Back To Builder. Note 6:Buyer Is Advised To Do His/Her 'due Diligence' With Regard To All Aspects And Facets Of The Subject Property And The Buyer's Intended Use Of It. All Data Is Approximate And Subject To Change Without Notice (id:61476)
26 Simonds Drive
Ajax, Ontario
Lakeside living at it's finest! This meticulously maintained Britannia model by Sandbury offers over 2,700 sq ft of living space in one of South Ajax's most beloved lakeside communities. Just steps from Rotary Park and the scenic Ajax By The Lake waterfront trails . Step inside to grand open-to-above foyer and a spacious and thoughtfully designed layout. The main floor features direct garage access, main floor laundry, a bright inviting family room with a wood-burning fireplace, and a walkout to the private backyard, perfect for both everyday living and entertaining. At the heart of the home is the renovated kitchen, showcasing Caesarstone countertops with waterfall edges on the peninsula and pass-through to dining. Plus, crown moulding, upgraded lighting, a wine fridge, and higher-end appliances. Upstairs, the primary bedroom is a peaceful retreat, complete with a walk-in closet and a fully upgraded 5-piece ensuite featuring a soaker tub, stand-up shower, and double sinks. Three additional bedrooms are bright, comfortable, and generously sized. The finished basement adds valuable extra space, including a large rec room, a dedicated home office or gym area, and a cozy gas fireplace, ideal for both productivity and relaxation. Outdoors, the low-maintenance backyard is fully fenced and ready for summer, featuring a sparkling on-ground pool, your own summer retreat in the city. The front yard boasts a combination of interlock and natural stone landscaping, adding to the homes curb appeal, along with two new garage doors. This is a rare opportunity to own a well-loved and upgraded home in a vibrant, family-friendly lakeside setting where comfort meets community. (id:61476)
400 Mcdonald Street
Scugog, Ontario
Welcome to this spacious 3-bedroom, 2-storey home, offering character, comfort, functionality, and an unbeatable location just a short walk to the vibrant heart of downtown Port Perry. Enjoy an eat-in kitchen with a beautiful picture window and an enclosed porch that adds extra space and charm. Step inside to find a living room and large family room, each with a fireplace, creating a warm and inviting atmosphere. Two walkouts. Fully fenced, private backyard. This home offers ideal indoor-outdoor living for entertaining or relaxing in peace. Additional features include an attached 2-car garage with direct access to the basement, a double-wide driveway, a cold cellar, a water softener, and a generous basement ready for your personal touch. Located within walking distance of schools, shops, restaurants, and the scenic Lake Scugog waterfront, this home blends small-town charm with modern convenience. New windows-2019 (excluding 4 on lower front of house). New carpet-2019. Make this your dream home! (id:61476)
12 Bazin Road
Ajax, Ontario
12 Bazin Rd, Ajax is a fully renovated detached home in a prime Central Ajax location with over $150K in upgrades. Offering 2,000+ sq. ft. of carpet-free living space, this home features 4 spacious bedrooms, second-floor laundry, pot lights throughout, and a stunning open-concept layout. The brand-new chefs kitchen is equipped with quartz countertops, stainless steel appliances, and a large island, perfect for entertaining. Interlocking at the front and side adds to the curb appeal. The separate entrance basement includes 2 bedrooms, a new kitchen, full bathroom, and rough-ins for laundry and a stove ideal for rental income or in-law living. Located minutes from Highway 401, Ajax GO Station, and walking distance to the highly rated Viola Desmond Public School. Close to shopping, dining, banks, fitness centers, golf courses, and places of worship. Perfect for families, investors, or anyone looking for a move-in-ready home with income potential. Don't miss this rare opportunity to own in one of Ajax's most desirable communities! Don't miss your chance to own this exceptional property! (id:61476)
A - 30a Lookout Drive
Clarington, Ontario
Welcome to 30A Lookout Drive, located in Bowmanville - GTA's largest master-planned waterfront community. This newly built modern stacked town unit offers: 1-bedroom, 1-bathroom with open concept layout, exceptional natural sunlight, and modern finishes throughout. This property has a Tarion Warranty (4-Year) Status Certificate available. Key features: open-concept living area with large windows, Shaker-style white kitchen cabinetry with stainless steel appliances, Quartz kitchen counter, Wide-plank engineered flooring throughout, upgraded broadloom in the bedroom, Four piece bath with soaker tub and large vanity, Ensuite laundry for added convenience, Custom window coverings, Stunning Lake views with a nearby parkette. Prime Location: Steps from the waterfront for scenic walks and relaxation. Minutes to Hwy 401, marina, schools, and all amenities nearby. Where the Lake meets the Sky, experience the best of waterfront living at Shoreview Towns! Note: Some images are virtually staged for visual reference of space. (id:61476)
333 Ridgeway Avenue
Oshawa, Ontario
Beautifully updated and move-in ready, this charming home offers comfort, style, and flexibility for families of all sizes. The bright main floor features a spacious living room, modern kitchen, and an open dining area (converted from a 3rd bedroom, easily reversible). The lower level is fully finished with its own kitchen, sitting room, three bedrooms, and separate laundryideal for extended family or potential rental income. Enjoy new basement windows, exterior pot lights, laundry on both levels, and a 6-car driveway. Located in a quiet, family-friendly neighborhood, just a short walk to schools, parks, and shopping. A perfect blend of convenience and lifestylethis home has it all! (id:61476)
24 Colborne Street W
Oshawa, Ontario
Unlock endless possibilities at this multi-zoned gem in Prime Oshawa! CBD-B/R3-A Zoning, Ideal for mixed residential/commercial ventures, extended families, home-based businesses, or rental income.3 KITCHENS + 3 FULL BATHROOMS (one per floor) offered rare flexibility for multi-generational living, Airbnb potential, or workspace setups.Sprawling Parking with ample space for clients, tenants, or family vehicles. Steps from shops, transit, groceries, and amenities! Sun-drenched interiors with original hardwood floors and timeless trim. Bright, functional layout ready to adapt to YOUR vision. Basement has untapped potential perfect for expansion, storage, or rental suite (subject to permits). Windows replaced in 2022. (id:61476)
377 Campbell Street
Cobourg, Ontario
Opportunity Knocks Great Potential! Calling all investors, renovators, and first-time home buyers looking to build equity! This solid 2-bedroom home is full of potential and ready for your vision. Located in a family-friendly neighborhood close to schools, it offers a fantastic opportunity to create your ideal space or a smart investment property. Great bones ready for renovation, walking distance to schools, good-sized yard with space to expand or landscape, affordable entry point into the market. This could be your next big opportunity! Buyer to do their own due diligence with all aspects of this property and their intended use thereof. Being sold in "AS IS" condition. (id:61476)
1202 - 1890 Valley Farm Road
Pickering, Ontario
Welcome to Discovery Place A Vibrant Community in the Heart of Pickering! Discover the perfect blend of comfort and convenience in one of Pickering's most sought-after locations. This newly renovated 1 bedroom 1 washroom plus a den, modern condo features an open-concept layout filled with natural light, creating an ideal space for both relaxation and entertaining. Step outside, and you'll find yourself just moments from Pickering Town Centre, a variety of restaurants, lush parks, and public transit options, ensuring you're always connected to the best the city has to offer. Enjoy a full range of amenities, including an indoor pool, fitness centre, party room, and more-offering everything you need for a balanced lifestyle. This move-in-ready condo is clean, well-kept, and waiting for you to call it home. Whether you're a first-time homebuyer, investor, or looking to downsize, this is an opportunity you wont want to miss! **EXTRAS** Gated 24 Hour Security, Indoor/ Outdoor Pools, 2 Guest Suites, Squash Court, Party/ Meeting Room, Games Room, Library & Gym. Steps to Pickering Town, Rec Centre, Restaurants. Easy Access to the GO/ 401/ 407 & Beautiful Waterfront Trails! (id:61476)
48 Crawford Drive
Ajax, Ontario
Welcome home to 48 Crawford Dr. A beautifully maintained 4-level side split offering 1,854 sq. ft. of bright, versatile living space in the desirable southwest Ajax community. Just minutes from the lake and the scenic Ajax Waterfront Trail. This 3-bedroom home features a thoughtfully converted 4th bedroom now serving as an upper-level laundry room for added convenience. The large upper bath has upgraded heated floors for extra comfort. The main floor boasts a sun-filled living room, wood-tiles throughout and gas fireplace. The spacious kitchen and dining rooms are combined, perfect for entertaining, complete with granite counter-tops, high-end stainless steel appliances, a walk out to the back patio, large bay window in the dining area and custom built-in cabinetry. Below grade is a cozy family room featuring more custom built-in cabinetry and a large above-grade window that fills the space with natural light. Outside, enjoy a meticulously landscaped yard & garden, concrete walkways, a raised interlock patio and retaining walls, perfect for outdoor gatherings or a serene retreat from the hustle and bustle. Two backyard entrances, a deck, and a charming front porch enhance both function and convenience. This backyard is a showstopper and a MUST SEE. This move-in-ready home offers comfort, style, and an unbeatable location close to parks, schools, and the waterfront. Dont miss it! (id:61476)


