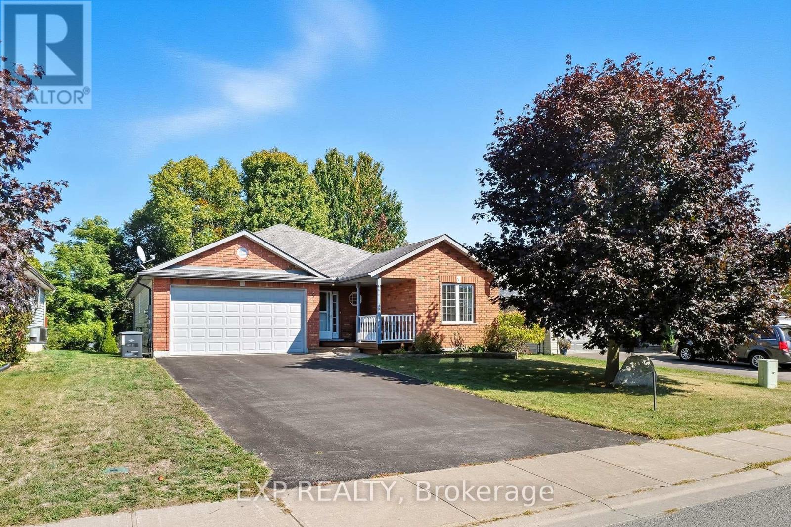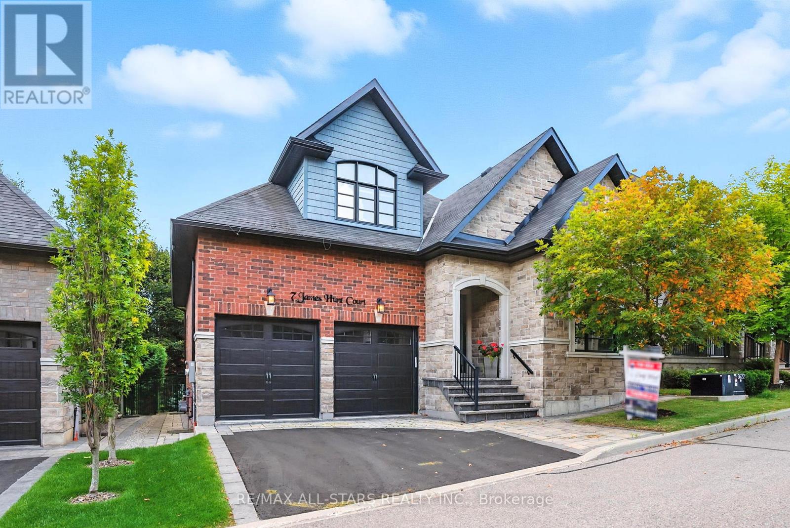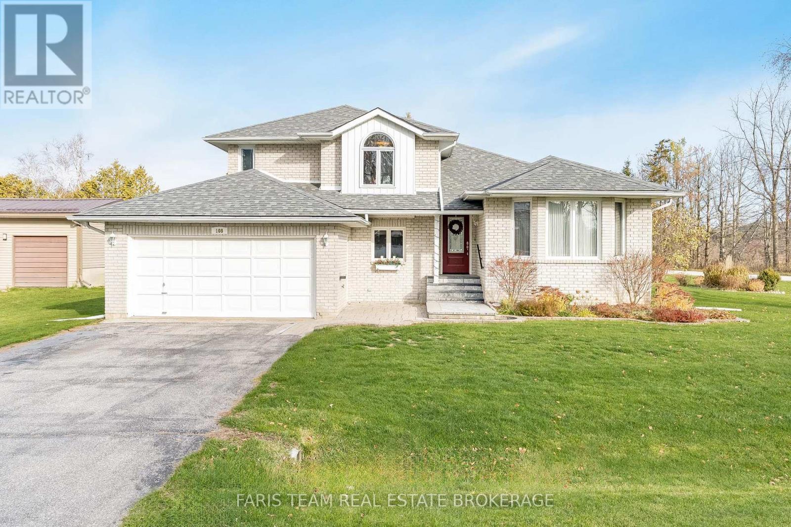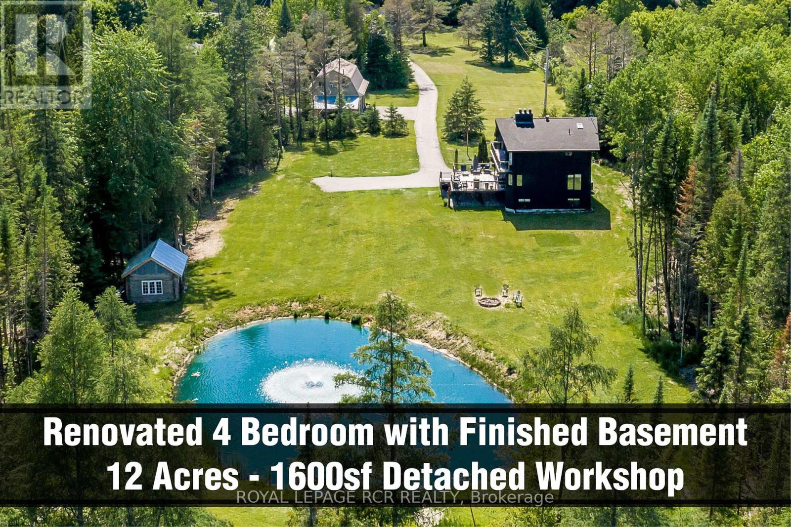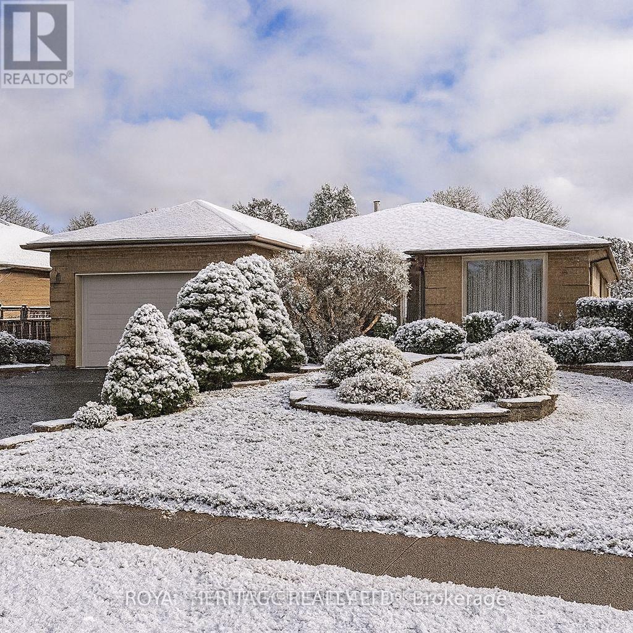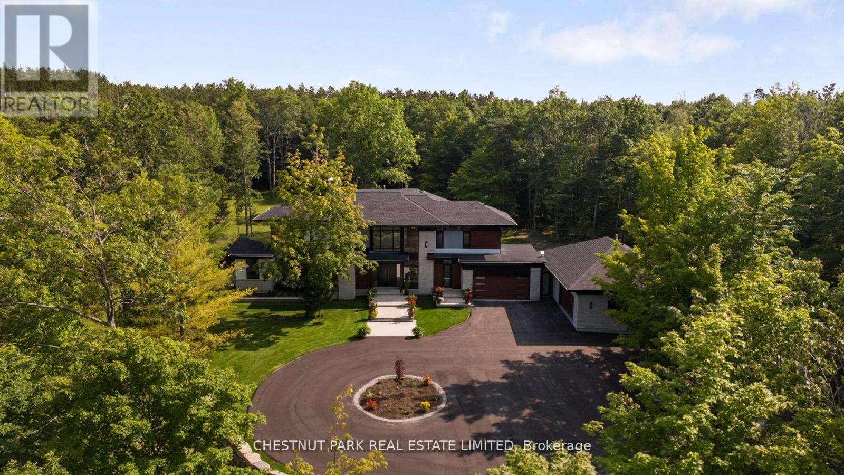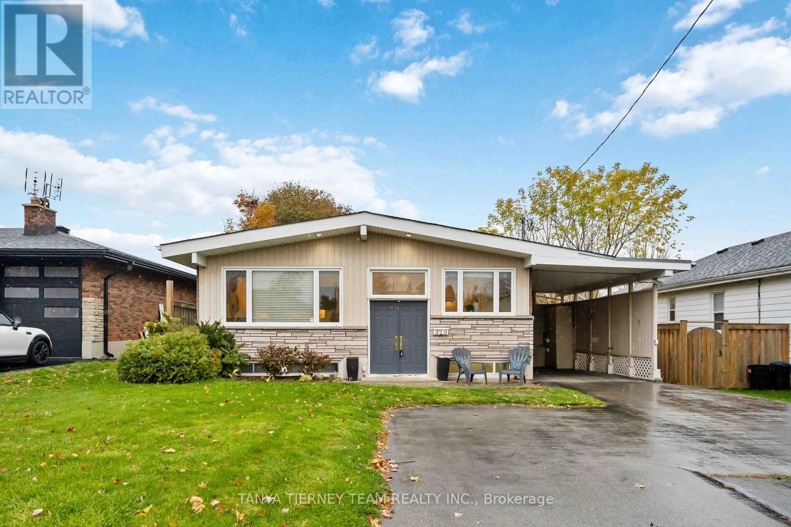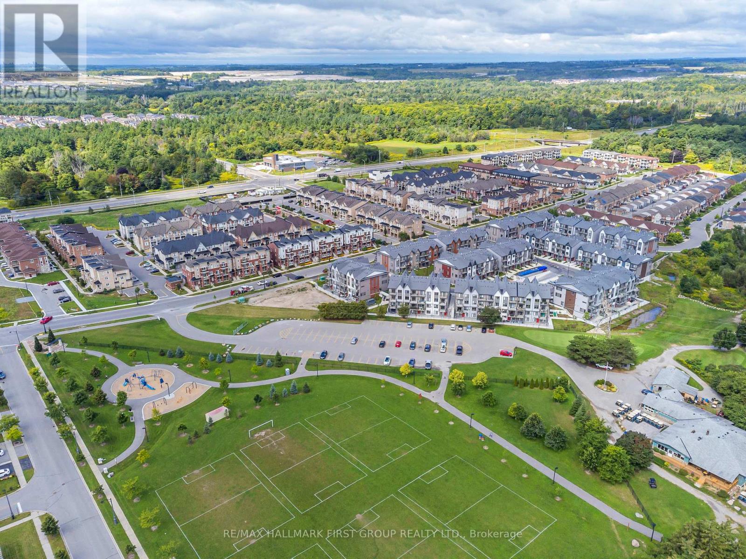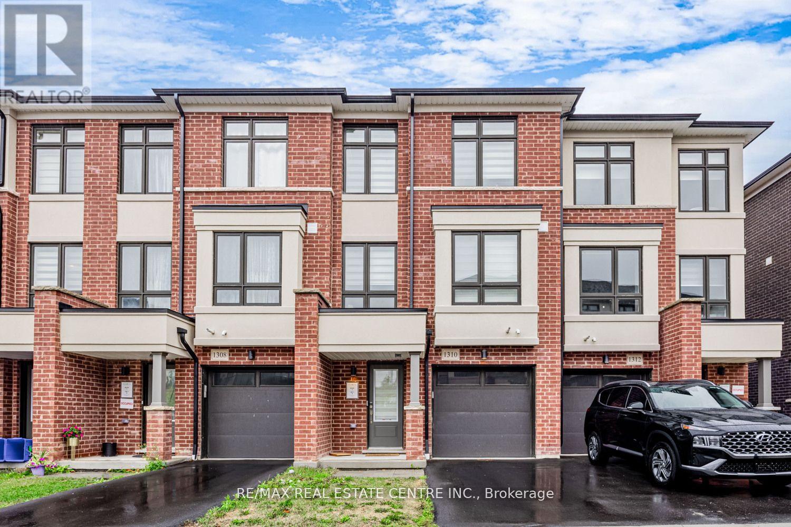9 Lucas Court
Brighton, Ontario
Impressive bungalow with ICF construction located in ideal sought after and inviting neighborhood for those seeking a tranquil, small-town lifestyle with access to nature and proximity to many amazing amenities. This well-laid out design features 4 total bedrooms, 3 bathrooms - one of which is a beautiful 4 piece-ensuite, open concept main floor, private backyard space and finished lower level. A great first impression as you walk to the front door with the lovely covered front porch. Walk through the front door where a pleasant surprise awaits with the wonderfully laid out open concept main floor. To the left is access to the double car garage and to the right are two big and bright bedrooms complimented with a well-positioned 4-piece bathroom. Beyond you will find the inviting open concept kitchen complete with center island, overlooking the dining room with patio walkout to private backyard with deck and the very functional living space. As you pass the main floor laundry you finally arrive at the center piece - The Primary Suite featuring a perfectly placed walk-in closet and its very own 4-piece ensuite. The lower level is highlighted with a beautifully finished and grand family-recreational room, 2-piece bathroom and huge 4th bedroom! Multiple X factors include serene and private back yard, ICF construction, Briggs and Stratton Fortress generator, finished lower level with egress window in bedroom, double car garage, workbench, wood floors, close proximity to Cobourg, Belleville, 'The County', rolling Northumberland Hills and so much more! Minutes to Presqu'ile Park, Lake Ontario, the 401 and a short bike ride away from downtown Brighton, where you will find some of the amazing shops and amenities this enchanting town has to offer! (id:61476)
7 Os James Hunt Court
Uxbridge, Ontario
Curb appeal is the first thing you notice with this beautiful 4 bedroom bungaloft on prestigious Os James Hunt Court. With rich red brick and a neutral stone facade, interlock walkway and natural stone steps you are welcomed with immediate warmth. Entering the home you'll appreciate the open concept layout across the back of the house including the living room with gas fireplace featuring cultured stone veneer and framed within 2 large windows, the spacious kitchen with stainless steel appliances and quartz countertops and the dining area which walks out to the deck through the patio slider. The principal suite includes a 5 pc ensuite with built in soaker tub and glass shower enclosure and a spacious walk-in closet with wardrobe. The 2nd Bedroom overlooks the front with a gorgeous arched window and has semi-ensuite access to the 4pc main bathroom. Laundry is conveniently located on the main floor while two additional closets provide ample storage for linens and jackets near the foyer. The upper level features two additional large bedrooms with closet organizers and a third full bathroom. The lower level is unfinished, you can visualize the potential with the wide open space and above-grade windows, and includes a rough-in for an additional bathroom. The landscaped backyard features a raised composite deck (permitted 2017 per MPAC) and interlock patio seating area which continues to wrap around to the gate and walkway to the front of the house. **EXTRAS** POTL $277.57 includes street snow removal and garbage/recycle/compost waste removal - full inclusions to be confirmed with the Status Certificate. (id:61476)
7 Sugarbush Lane
Uxbridge, Ontario
Rare 3923sf Elegant Tuscan Styled Bungalow Estate on a 2.71 acre mature forest lot fabulously located at the end of a quiet court. It is nestled into the prestigious Heritage Hills II enclave, just a couple of minutes south of downtown Uxbridge with direct access to the famous Uxbridge Trails (Country Side Preserve.)This unique architectural beauty surrounds a central back courtyard and is complimented with soaring ceilings, numerous windows, finished basement and 4 car garage. It is nestled into a breathtaking 2.71 acre property backing to forest and the Wooden Sticks Golf Course. This exceptional floor plan is designed for entertaining. The heart of the home is the oversized Tuscan-inspired kitchen, presenting a breakfast bar, a centre island and an entertaining-size huge family room. The sunlit main floor, with numerous walk-outs features, formal dining and living room, library, two wings with primary bedroom suites (which can easily be converted to 3 bedrooms), laundry room and an additional staircase to the basement. The professionally finished basement includes a service kitchen, two bedrooms, two bathrooms, a hobby room, an exceptional wine cellar, custom bar, recreation and games room, and ample storage space. The magnificent resort style backyard paradise with mature trees, formal landscaping, several walk-ways, symmetrical flower beds and manicured hedges has been exceptionally planned and maintained. Enjoy all the vacation features of a free-form inground pool with built-in bar, waterfall, gazebo, pool house with bar, outdoor kitchen, central court yard, lazy river stream, volleyball court, horseshoe pit, vegetable garden, firepit and forest trail. The Heritage Hills Residents often walk or ride into Town through the scenic trails. Welcome to Paradise! **EXTRAS** Fibre Optic Internet. Generator, inground sprinklers, heated floors in 2 basement bedrooms and 4 pc bath, jacuzzi tubs in Primary bath & basement bath. Gazebo, garden shed, pool house. (id:61476)
108 Sixth Street
Brock, Ontario
Top 5 Reasons You Will Love This Home: 1) Rare opportunity to own this immaculately maintained four-level sidesplit, perfectly situated in the highly sought-after Ethel Park neighbourhood in the commuter-friendly hub of Beaverton 2) Uncover the spacious living area featuring a renovated kitchen (2022), four generous bedrooms, updated bathrooms, and a thoughtfully designed floor plan that includes two family rooms 3) Enjoy outdoor living to the fullest with a large yard, a two-tiered deck and mature perennial gardens, in a safe, friendly neighbourhood, located near walking trails and a public beach 4) Enjoy modern living and peace of mind with newly replaced fridge (2023), microwave (2022), washer and dryer (2023), a recently rebuilt deck with new railings (2022), an inviting stone entranceway (2015) and complete upper level window replacement (2018) 5) Offering an exceptionally large, highly practical utility and storage area, truly one of the best you'll come across. 2,121 above grade sq.ft. plus a partially finished basement. 2,551 sq.ft. of finished living space. (id:61476)
10169 Concession 3 Road
Uxbridge, Ontario
Wow! 12 acres, recently renovated 4 level side split with finished basement with huge above grade windows, 5 garages (2+3) car garage, pond and detached 1600sf two-storey 3 car heated workshop/garage with partially finished 3 room loft, water, 3 overhead doors, man door and numerous windows, within minutes to amenities. This unique residence features four bedrooms, two upstairs and two downstairs, vaulted ceilings, huge great room and family size stylish kitchen with centre island providing ample space for family and guests. The primary suite is a luxurious retreat, boasting a 12-foot vaulted ceiling, a walk-in closet, a private balcony overlooking the pond, and a spa-like 5-piece ensuite with a skylight, sauna, and his-and-her sinks. The second upstairs bedroom also features a 12-foot vaulted ceiling, a double closet, and a walkout to the balcony. The spacious great room, with its impressive 12'10" vaulted ceiling, laminate flooring, and a gas stonecast fireplace, creates a warm and inviting atmosphere. The basement, with huge above-grade windows, offers two additional bedrooms, a 3-piece bathroom, and a recreation room with direct access to the attached 2-car garage. The detached 3 car workshop/garage with loft offers numerous possibilities for home business, studio or entertainment. Enjoy the perfect blend of rural tranquility and convenient access to amenities. Downtown Mount Albert is just minutes away, while Uxbridge, with its hospital, shopping, and diverse amenities, is a short 14-minute drive. Additionally, Newmarket/Aurora and Hwy 404 is within an 18/20 minute drive. Experience the ultimate in private, country living at this exceptional Uxbridge property that offers numerous possibilities. (id:61476)
81 Ewen Drive
Uxbridge, Ontario
Nestled in a mature, family-friendly neighbourhood, this charming 3+1 bedroom lovingly maintained brick bungalow offers the perfect blend of space, privacy, and comfort. Surrounded by lush trees and beautifully landscaped grounds, you'll love the tranquility of suburban living all while being just minutes from top-rated schools, parks, shopping, and local amenities. Step inside through the enclosed front entrance, providing a warm and practical welcome. Enjoy a bright eat-in kitchen, gleaming hardwood floors, and a spacious family room with a cozy fireplace ideal for gatherings or relaxing evenings. The fully finished basement offers even more living space, perfect for a growing family, home office, or guest suite. This much-loved home truly has it all - comfort, charm, and room to grow! This property is ready to move right in. Some photos virtually staged. (id:61476)
547 Old Stouffville Road
Uxbridge, Ontario
Over 11 acres - set in a premium location, on a highly coveted road in Uxbridge, this contemporary modern David Small Designs masterpiece was meticulously crafted with no expense spared. Newly constructed custom residence boasting 4+1 bedrooms & 6 bathrooms. The elegant facade features clean lines, organic textures, & expansive glass windows. Accentuated by rich wood tones & limestone detailing, this home blends beautifully into the breathtaking landscape. Upon entry, soaring ceilings & abundant natural light greet you. The gourmet kitchen & servery combine functionality with luxury. Two primary suites featuring walk-in closets, gas fireplaces, 5 piece ensuite, & private outdoor space. 3 more bedrooms, each with an ensuite & walk-out to decks. The lower level offers an unparalleled entertaining experience featuring a fully equipped second kitchen, recreation room & access to the outdoors. This premier resort-like property provides seamless indoor/outdoor living. Both an entertainer's dream & a private oasis, the outdoor space encompasses a large grassy yard & a stunning cabana, with a fireplace feature, an outdoor kitchen, & dining space. The estate promises leisure & luxury for friends, family, & party guests. The main house garage & second attached garage fit 5 cars. Only a 45 minute drive to Toronto, this residence stands as a testament to luxury living, seamlessly fusing technology, design, & comfort for an unparalleled living experience. **EXTRAS** Recreational options are boundless with cut trails throughout the entire property. The property backs onto lush conservation land and trails, enhancing its serene, countryside appeal. Minutes away, is the vibrant community of Uxbridge. (id:61476)
122 Brock Street E
Uxbridge, Ontario
Step into timeless charm at 122 Brock St E, a captivating 2,366 SqFt 1.5-storey century home steeped in Uxbridge history and lovingly maintained over the decades. Known as the 'Robert Mooney Residence' (c.1874), this one-of-a-kind property offers rich character, craftsmanship, and a lifestyle full of warmth and authenticity. Set on a mature, treed lot in the heart of town, the home welcomes you with a lovely front verandah, and upper balcony restored in 2022 with custom millwork, plus ornate period-style wrought iron fencing and gate which compliments the home's heritage aesthetic. A standout feature is the Garage (2013) approx. 40' x 24' with 19' cathedral ceilings, designed to compliment the period of the home with reclaimed doors, stained glass windows, and vintage hardware - it also showcases soffit lighting, a propane heater, 60-amp panel, 3-pc bath rough-in; An incredibly versatile space for a workshop, studio or storage area for cars or a boat. Inside the home you'll find the open-concept kitchen featuring a breakfast area and KitchenAid stainless steel appliances (2019), flowing into a charming sunroom ideal for your morning coffee. Formal living and dining rooms offer large windows and original trim, preserving the home's historic soul. Upstairs, the spacious primary bedroom features a 3-piece ensuite and two closets, including a walk-in. Two additional bedrooms plus a 4-piece bath with clawfoot tub, double sinks, and california shutters. Upper-level laundry includes washer, gas dryer, and laundry sink. The backyard is a quiet retreat with a very private back deck and covered side porch with access to exterior storage, perfect for tools or seasonal décor. This home is perfect for buyers who appreciate heritage, quality, and character - all just steps to shops, dining, and trails! (id:61476)
1023 Concession Road 8 Road
Brock, Ontario
Immerse Yourself In Nature On Approximately 67 Acres (17 Acres Cleared Land And 50 Acres Forest) Of Private Land, Boasting A Custom-Built 4 Bed, 4 Bath Bungaloft Constructed In 2020. Enjoy The Spacious 2100Sqft Main Floor Complemented By A 400Sqft Loft, Featuring A Grand Main Room With A 24Ft High Ceiling And A Charming Stone Gas Fireplace, All Heated By Radiant Heat Throughout The Main Floor, Basement, And Garage. Gourmet Kitchen: Indulge Your Culinary Desires In The Kitchen Adorned With A Large Center Island, Bosch Cooktop, And Leathered Granite Countertops, Complemented By Top-Of-The-Line SS Kitchenaid Dual Convection And Microwave With A Lower Oven, Alongside An Oversized SS Fridge. Witness Breathtaking Sunsets From The West-Facing Wall And Enjoy A Serene Ambiance In The Amazing Sunset-Bathed Primary Bedroom And Loft Overlooking The Main Room, Accentuated By A Stunning Window Wall. Delight In The Convenience Of A Three-Season Sunroom With A Walk-Out To The Deck And Beautifully Finished Basement Offering A Woodburning Fireplace And Fabulous Additional Living Space. Parking For Over Fifty Vehicles In A Side Drive, Plus Parking In Front With Access To Spacious Three Car Garage. Power For Side Parking Area, Wiring For A Generac System, And Enhanced Security With 5 Exterior Wifi Cameras And A PVR Camera System. Septic And Well Are Clear Of The Back Yard Allowing Plenty Of Room For A Pool Or Use The Existing Hot Tub Wiring ($4,000) And Install A Hot Tub! Enjoy the Tax Benefits Of RU Zoning! (id:61476)
929 Masson Street
Oshawa, Ontario
Legal Duplex on a Premium 50x134 Ft Lot in One of Oshawa's Most Desirable Neighbourhoods! This well maintained home sits on a mature, private lot and offers two bright, spacious units - perfect for investors, multi-generational families, or those seeking extra income. The main level features an open-concept layout with a welcoming family room, large picture window and charming vaulted beam ceiling. The generous kitchen includes a tile backsplash, plenty of cabinetry, pantry and a comfortable breakfast area. Three well-sized bedrooms and a stylishly updated 4-piece bath featuring a quartz vanity, soaker tub and glass-enclosed shower complete the upper level. The legal lower-level unit boasts large above-grade windows that fill the space with natural light. It offers a spacious bedroom with walk-in closet, an eat-in kitchen with convenient walk-up access to the yard, a mudroom with additional storage and a 3-piece bath - ideal for extended family or rental potential. Outside, enjoy the private, fully fenced backyard with mature gardens, two storage sheds and a patio perfect for relaxing or entertaining. A carport plus driveway parking for up to 5 vehicles adds exceptional convenience. Located in a sought-after neighbourhood close to groceries, transit, parks, schools, restaurants, and more. A rare opportunity to own a turn-key legal duplex on a premium lot - don't miss it! (id:61476)
212 - 2635 William Jackson Drive
Pickering, Ontario
Welcome to this beautifully upgraded 2-bed,+ Den, 2- bath ground-floor unit stacked townhouse offering the perfect blend of comfort and convenience! Enjoy a bright open-concept layout, 9ft ceilings, and large windows that fill the home with natural light. The modern kitchen features granite counter tops, stainless steel appliances, breakfast bar & ample cabinetry- perfect for entertaining. The spacious primary bedroom includes a 4-piece ensuite, while the second bedroom offers walk-out access to a private back yard patio-ideal for summer relaxation. Laminate flooring throughout the kitchen and dining makes maintenance easy. This home includes dedicated parking, ensuite laundry, and energy-efficient systems. Located in a highly desirable family-friendly community - Steps from parks, golf course, top-rated schools, transit, places of worship, sports facilities, and community centres. Minutes to Hwy 407/401 Durham Transit, GO Station. Main Plaza shops on Brock Rd., dining, medical services & more. A must-see opportunity for first-time buyers, down sizers, or investors. (id:61476)
1310 Bradenton Path
Oshawa, Ontario
Exceptional property, Very Central Location, Close to 401, 407, School, Mall. Builder Treasure Hill, 1841 Sq. Ft. Space. Quartz Countertop, Laminate. Stainless Steel Appliances. Family & Professional Chef Kitchen, Lots of cabinets, Centre island. Three upper level generous high bedroom. Very practical layout. Ground floor huge Rec Room that can be used for work from Home Professionals. Unparalleled craftsmanship and quality in the Heart of Kingsview Ridge. Bring your fussiest buyer. (id:61476)


