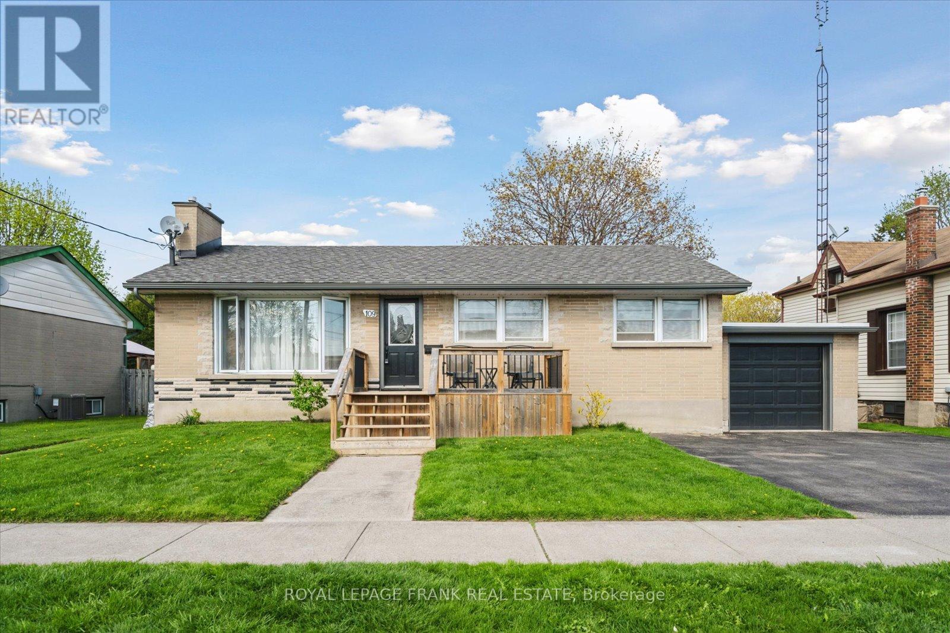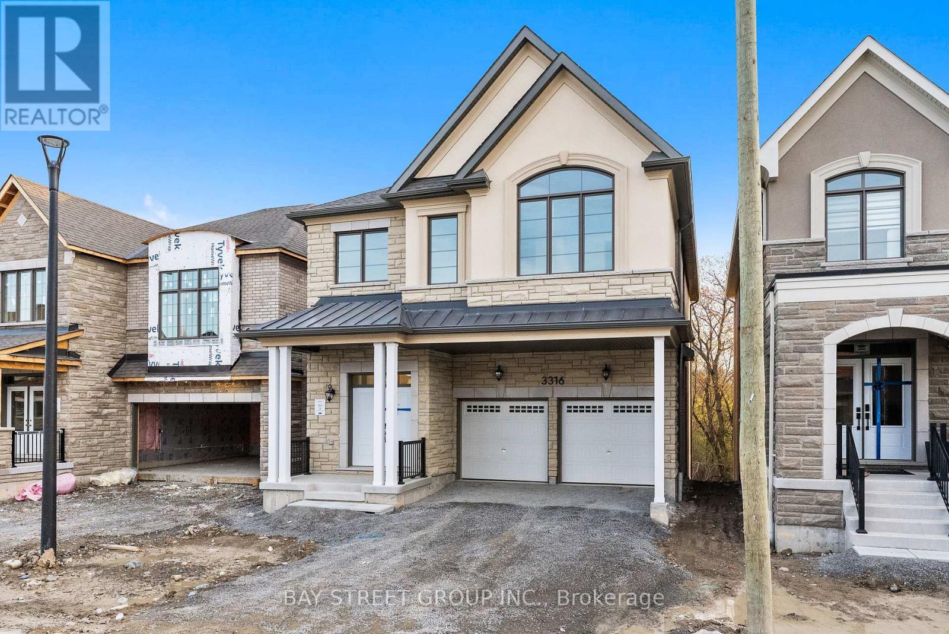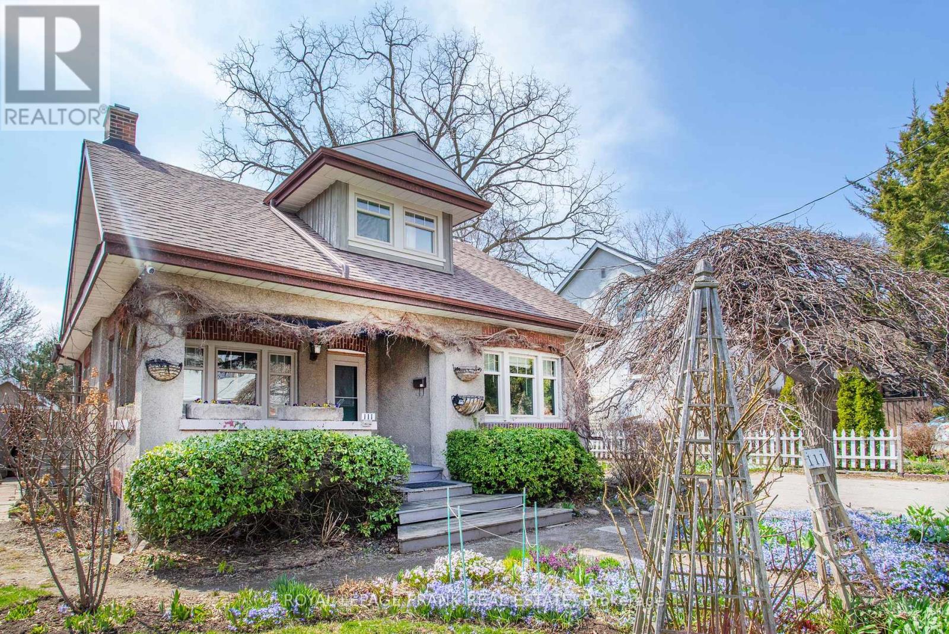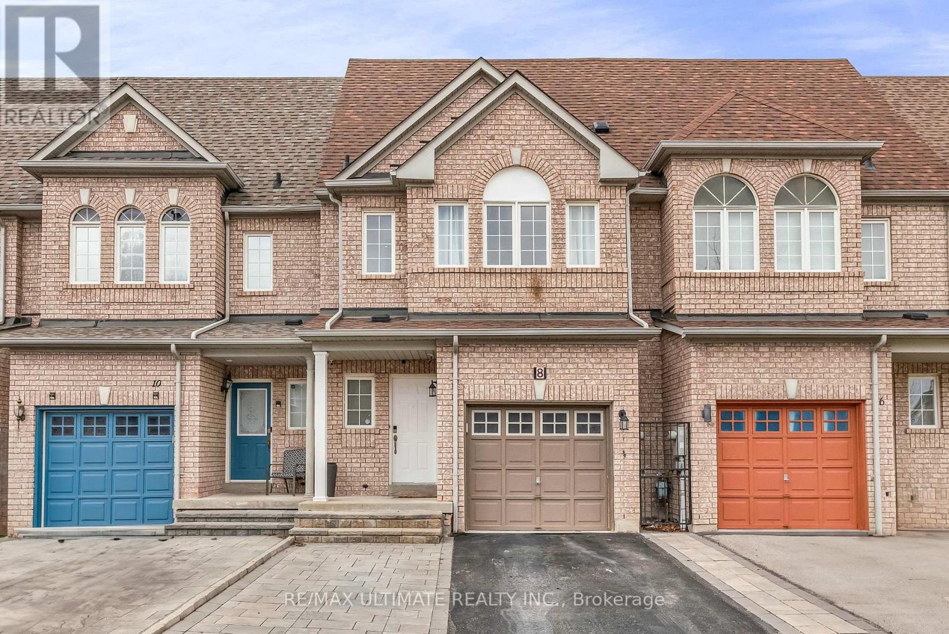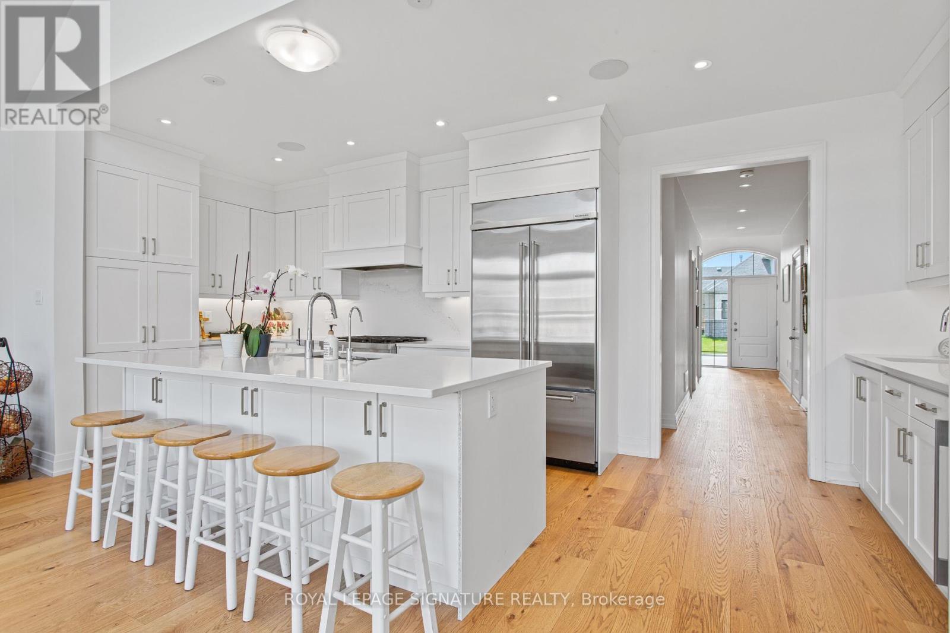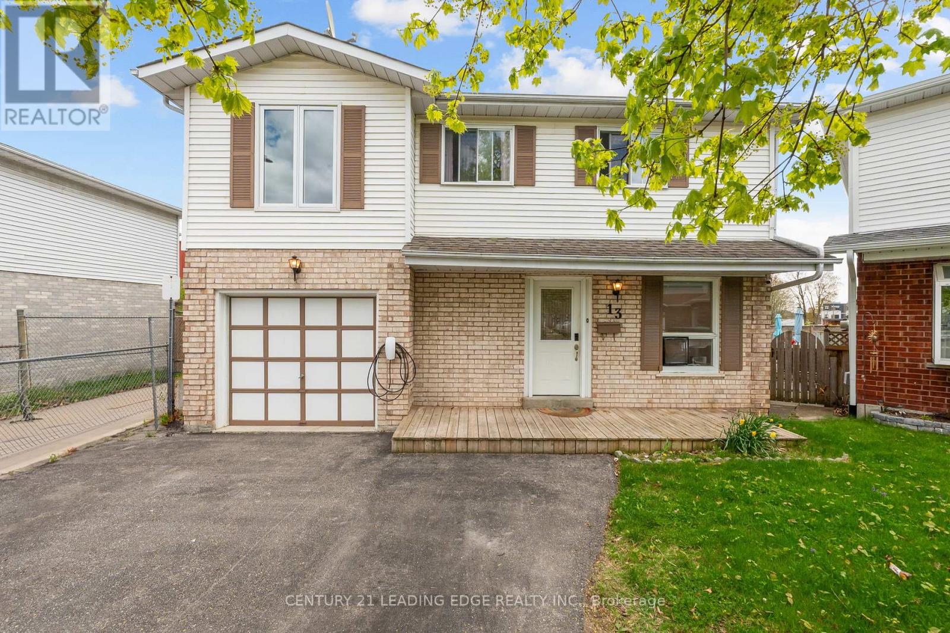18 Country Club Crescent
Uxbridge, Ontario
Welcome to this Spectacular Executive Residence nestled within the Exclusive Gated Golf Community of Wyndance Estates. At just under 5000 sf, this Luxurious Home epitomizes Upscale Living, showcasing extensive Features and Upgrades that truly set it apart. You will be captivated by the Grandeur of the Soaring 10 ft Ceilings that flow throughout the Main Fl and 2nd Fl Hall. The Dining and Family Rms are adorned with Beautiful Waffle Ceilings, while the Living Rm boasts a breathtaking 15 ft Vaulted Ceiling, enhancing the bright and open atmosphere of the Main Floor. The heart of this home is the Fabulous Kitchen, designed for Culinary Enthusiasts and Entertainers alike. It features Luxurious Leathered Granite Counters, high-end Restaurant-Grade Appliances, a massive Island with a Breakfast Bar, and a Convenient Servery offering ample additional Storage, including a secondary Walk-in Refrigerator. The secluded Primary Retreat offers a Private Sanctuary and features a separate Sitting Area with a 2-sided Gas F/P, a large Dressing Rm/Closet with Custom Built-ins, and an Elegant Ensuite that delivers a Spa-like Experience. All other Bedrooms provide Comfort and Privacy, each with its own Ensuite Bath and W/I Closet. Stepping Outside, youll find a Sun-drenched Backyard with a massive 40 x 20 Saltwater Pool, feat an Illuminated Triple Waterfall and Tanning Deck. The outdoor Stone Kitchen, complete with a B/I Gas BBQ and Charcoal Smoker, offers the Perfect Setting for al fresco Dining. To top it off, a large Pergola equipped with Speakers and Lighting utilizes a B/I Gas Heater to extend the Outdoor Season. This Home doesn't just offer Exceptional Living Spaces, it also includes Exclusive Lifestyle Perks. As an Owner, you will enjoy the Privilege of a Deeded Platinum ClubLink Membership, granting you access to Exclusive Golf Opportunities. This isn't just an Amazing Home; it's an Extraordinary Lifestyle waiting to be Embraced! (id:61476)
674 Osborne Street
Brock, Ontario
Welcome to 674 Osborne Street in Beaverton. A beautifully cared-for 4-bedroom, 2-bathroom bungalow that perfectly blends comfort, space, and functionality. Situated on an impressive 83 x 225 in-town lot, this home features a bright and inviting main floor with large windows, updated hardwood flooring (2015), and a modern eat-in kitchen with vaulted ceilings, renovated in 2018. Three comfortably sized bedrooms and a centrally located, refreshed four-piece bathroom complete the main level. The finished walkout basement offers even more living space with a generous rec room featuring a cozy gas fireplace, a fourth bedroom, a second full bathroom, a laundry area, and plenty of storage. From here, step directly out to the west-facing backyard, perfect for evening relaxation and sunset views. Recent updates include new porch posts, a new front door, a walkout basement door, updated bedroom windows, new soffit and fascia, fresh paint, and updated basement flooring. The attached 33 x 22 heated garage/workshop is ideal for hobbyists or tradespeople, with its own electrical panel and furnace. A poured concrete pad supports a shed with upper-level storage, adding even more utility. The home is equipped with 100-amp breakers, a separate panel in the garage, and full municipal services including water, sewer, natural gas, and hydro. Located just a short stroll from Lake Simcoe and close to schools, parks, and downtown Beaverton. This property also features dual driveways (one off Osborne Street and one off Murray Street) providing excellent access and parking. With its thoughtful updates and spacious layout, this home is ready to welcome its next chapter! (id:61476)
109 Ontario Street
Clarington, Ontario
Unique Opportunity in the Heart of Bowmanville! Beautifully Maintained Bungalow, with In-Law Suite PLUS Granny Garden Suite- Ideal for Multi Generational Families or Rental Income! New Deck at the Front of the Home Welcomes You in to the Updated Open Concept Living/Dining/Kitchen with Large Windows Offering Maximum Light throughout the Living Space; Breakfast Bar Overlooking Living Room, Great for Entertaining or Family Gatherings; Gas Fireplace to Stay Cozy on Cold Winter Nights; Updated Flooring Thruout; 2 Bedrooms on Main, Had Been Converted from 3 Bedroom and Could Easily be Converted Back, or Enjoy the Extra Space in your Primary Bedroom with His/Hers Closets! 2nd Bedroom Plus Full Bathroom, as Well as Laundry, Complete the Main Floor; Venture Further into the Home to Find the Separate Entrance to the 2 Bedroom Basement In-Law Suite, Complete with it's Own Kitchen & Laundry, and Also the 1 Bedroom Self Contained Granny Suite (with Kitchen/Living/Bedroom/Bathroom, Equipped with it's Own Heating and Air Conditioning). Enjoy the Summer in the Oversized Fenced Backyard with Mature Trees, Gas BBQ Hookup, Patio & Large Shed. Single Car Garage has Full Garage Door at Front and Back for Easy Access to Backyard. Electrical & Concrete Pad in Place for Potential Hot Tub. This Home has Been Loved by 3 Generations and is Now Waiting for it's Next Lucky Owner! Walking Distance to Downtown Shops & Restaurants, Parks, Ball Diamond & Playground with Splash Pad. The 3 Separate Units can be Enjoyed as One Home or Live in One Part and Potentially Rent Out the Other Two for Additional Income. 200 Amp Panel, Roof Shingles (2018). Many Windows Updated. Vacant Possession of Entire Home on Closing. (id:61476)
3316 Marchington Square
Pickering, Ontario
Best Deal of Pickering- Brand New, Never Lived in, Walk-Out Basement with Raised Ceiling height of 9ft backing on to the Ravine. Premium Lot East Facing , Valleyview Model by Mattamy Homes- 2691 sq ft Above Grade living space. Grande kitchen for in-built appliances & upgraded cabinets. Stylish Backsplash, Quartz countertops with waterfall island in Kitchen, Premium hardwood flooring on Main level, Upper hallway & Primary Bedroom. The house Features 5 Bedrooms & 4 Washrooms including a Jack & Jill. Master bedroom with raised ceiling height. All upper floor washrooms are upgraded with Taller Vanity height. The laundry room has upgraded tiles with storage cabinets. All bedrooms are very spacious and filled with natural light. The house has been tastefully upgraded. A must see property. (id:61476)
111 Trent Street W
Whitby, Ontario
Uniquely, Charming Home in the Heart of Downtown Whitby Backing Onto Rotary Park. Welcome to this beautifully maintained property situated on a premium lot in desirable downtown Whitby. Backing directly onto Rotary Park, this home offers an unbeatable blend of nature and convenience. The front and back yards are professionally landscaped, creating a serene outdoor oasis perfect for relaxing or entertaining. Inside, you'll find a sun-filled solarium-style kitchen with a walkout to the backyard ideal for morning coffee or summer BBQs. A cozy, separate living space off to the side of the home provides flexibility for a family room, home office, or formal sitting area. Upstairs, the home features two spacious bedrooms, along with a unique den area that adds character and potential for a reading nook, playroom, or workspace. Don't miss this rare opportunity to own a home in one of Whitby's most sought-after neighborhoods, just steps to shops, transit, schools, and green space. (id:61476)
379 Dwight Avenue
Oshawa, Ontario
Welcome To This fabulous 3 Bedroom Home, Located on a Quiet Street In A family friendly neighbourhood! Large Living Room And Kitchen. This Renovated Home Backs Onto A Park, Features 2 Washrooms, Finished Basement With A Separate Entrance with Rough-In Kitchen. Spacious Backyard With A Deck and An Oversized Shed. This home is perfect for entertaining. Large Driveway That Fits Multiple Vehicles, side by side. This home is a perfect starter home, families moving out of a condo, Growing Families or investors. (id:61476)
8 Dooley Crescent
Ajax, Ontario
This spacious, sun-filled townhome offers modern elegance with an open concept layout. The kitchen features S.S. appliances, quartz countertops and ample cabinet space. A cozy family room is perfect for movie nights or entertaining, as it leads to your beautiful deck in your completely private fenced backyard. Upstairs are three large bedrooms with ample closet space and lots of Natural light. The Primary suite offers a custom walk-in closet and a luxurious suite. In the basement, you will find a fully self-contained one-bedroom apartment great to generate rental income, or as a multi-generational home/in-law suite. To top it all off, this home is conveniently located to all major shopping, recreation, top schools and all major highways. A must-see!!! (id:61476)
85 Holtby Court
Scugog, Ontario
Beautiful bungalow! This model home replica (The Cavendish) in Courts of Canterbury was built by Geranium Homes in 2023. 3 bed + 2den + 3 bath, double car garage, has the most discerning upgrades (see attached list). Sturdy yet elegant brick and stone exterior, this house has great curb appeal. The sun soaked great room and joint dining room have unforgettable cathedral ceilings. The kitchen is magazine-worthy w/ floor to ceiling cabinetry and an extended kitchen island. The open concept floorplan with upgraded wide white alpine floors draw the eye to the open green space easement, giving you direct access to The Centre, where activities are offered for all. S/S appliances, Caesar stone counters + seamless backsplash, 2 fireplaces, surround sound speakers, pot lights galore! Large primary bedroom has tray ceilings, W/I closet and a decadent spa-like bathroom with a soaker tub, glass shower, and double-sinks. Fully finished basement includes a 3rd bathroom, 2 dens with enlarged windows, a kitchenette for secondary fridge, additional electrical for secondary fireplace, and includes a cold cellar, high efficiency furnace, and HEV system. Become part of this unique highly desirable and active Adult Lifestyle community, with its renovated Centre where residents enjoy many activities, including walking trails and the heated pool overlooking Lake Scugog. 7 year Tarion Warranty is in effect. Move in now and enjoy the summer in beautiful Port Perry. Annual Fees for Canterbury $685 for 2024-2025. (id:61476)
13 Sylvia Court
Clarington, Ontario
You home search is over! Whether you're downsizing, upsizing, or just looking for your first home, this is the one for you. This beautiful and modern 3 Bedroom 3 Bath detached Home sits On A Quiet Cul-de-sac With No Neighbours behind. This Family Home was fully renovated from top to bottom in 2023. Featuring an Eat-In Kitchen with quartz countertops, newer appliances, and a waterfall kitchen island. Open Concept Living Room/Dining Area With Walk-Out To Deck, Family Room With Large Window on the 2nd level. Spacious Primary Bedroom With Walk-In Closet And fully upgraded Ensuite Bath. Unfinished basement offering tons of additional storage, just waiting for you to add your personal touch. Fully Fenced Yard with mature trees, backing onto park. Attached Single Car Garage And Large Driveway With No Sidewalk Parks, up to 4 additional Cars. Walk To Schools, Parks, Public Transit & To Charming Downtown Newcastle Village. (id:61476)
701 - 160 Densmore Road
Cobourg, Ontario
Discover effortless living in this new construction, ground-level condo located in the heart of Cobourg. Designed for ease and comfort, this one-level home offers low-maintenance living in a thoughtfully planned layout. The open-concept principal living space is filled with natural light, featuring a bright living area and a modern kitchen complete with stainless steel appliances, sleek cabinetry, and a convenient breakfast bar. The primary bedroom includes a walk-in closet and a full ensuite bathroom, while the second bedroom is perfect for guests, paired with its own full bath. In-suite laundry adds everyday convenience. Step outside to your own private terrace or explore the nearby community park. Ideally situated just steps from St. Mary's High School, local amenities, and direct access to the 401, this condo is perfect for first-time buyers, downsizers, or anyone seeking a more manageable lifestyle in a great location. (id:61476)
449 Burnham Manor Court
Cobourg, Ontario
Welcome to this beautiful move in ready raised bungalow in a great family neighborhood. The main floor is filled with natural sunlight and has an open concept living room and dining room with large windows. The beautifully updated modern Kitchen has stainless steel appliances with updated counters with a sitting nook to enjoy your morning coffee. Walkout to your elevated deck which overlooks the large fenced back yard and park, perfect for entertaining. Large primary bedroom on the main floor with a great sized closet with sliding barn doors. The bright spacious lower level has a great sized Rec Room perfect for relaxing with the family. There is also 2 good sized bedrooms and 4 piece washroom that complete the lower level with large above grade windows in each bedroom. The seller has bought a new washing machine (2025) and installed a new furnace and AC in the home (2025). Tons of upgrades completed within the last few years: Windows, Doors, Both Bathrooms, All Flooring, updated kitchen and newer smart home system. This Is Truly A Home You Do Not Want To Miss!! Extras: minutes to the beach, close to schools and parks! (id:61476)
384 Zephyr Road
Uxbridge, Ontario
Incredible investment opportunity -98 Acres with charming bungalow and a walkout basement. Discover the perfect blend of natural beauty and potential with the stunning 98 acres property featuring a well maintained bungalow with a walk out basement. Whether you are an investor seeking a lucrative opportunity or looking for a peaceful private retreat, this property offers endless possibilities. Enjoy the serenity of open space ,mature trees and panoramic view-all while being just a short drive from a major amenities .Don't miss your chance to own this rare Gem. Large 30X45 Barn W/Insulated Workshop And Has Wood Stove. 2 Car Garage. Nature Lovers Paradise! Nice Garden, Appx. 50 Fruit Tree And Approx 60+ Blueberries Bushes. Chicken Coop. Have Trails To Ride Atv. Land Is Rented Out For The Season. (id:61476)




