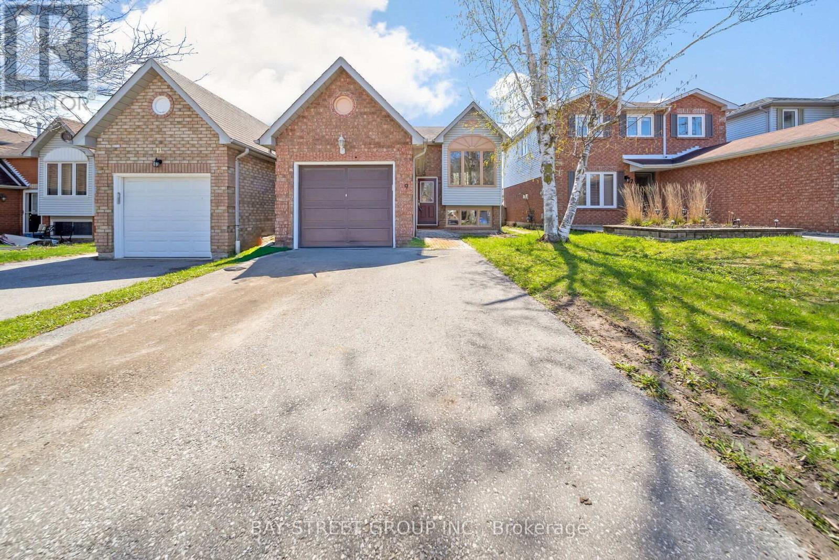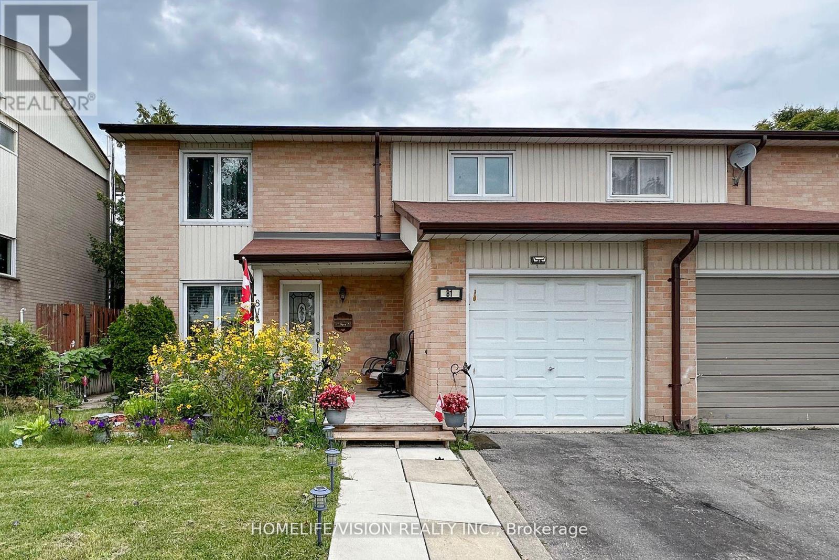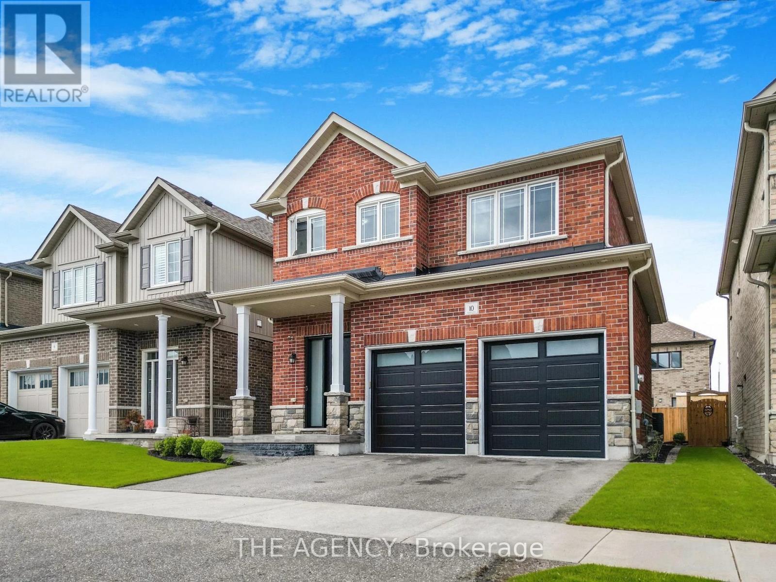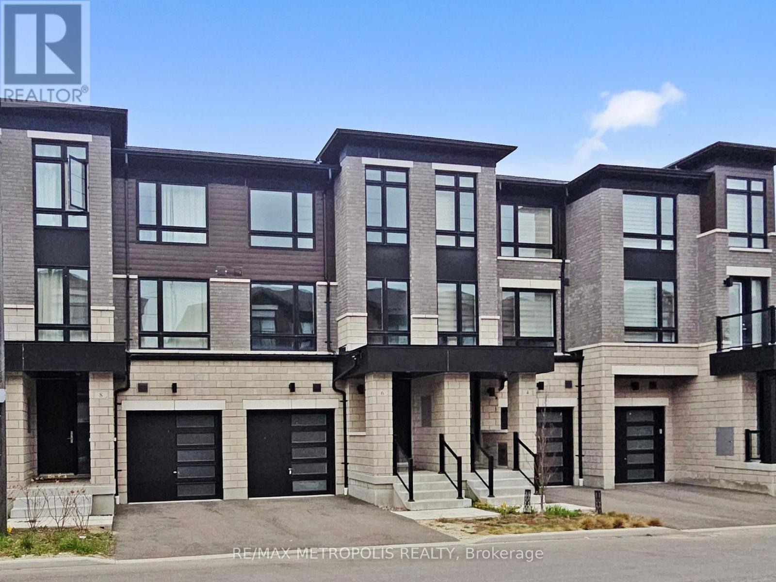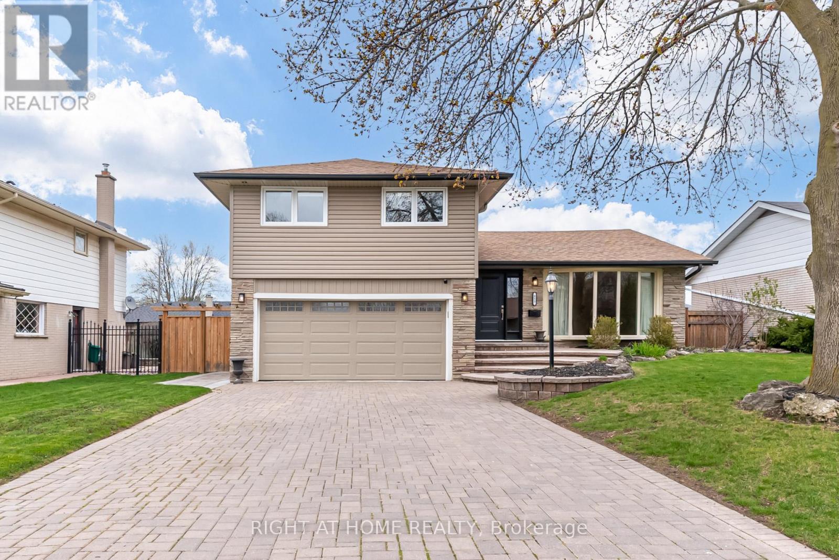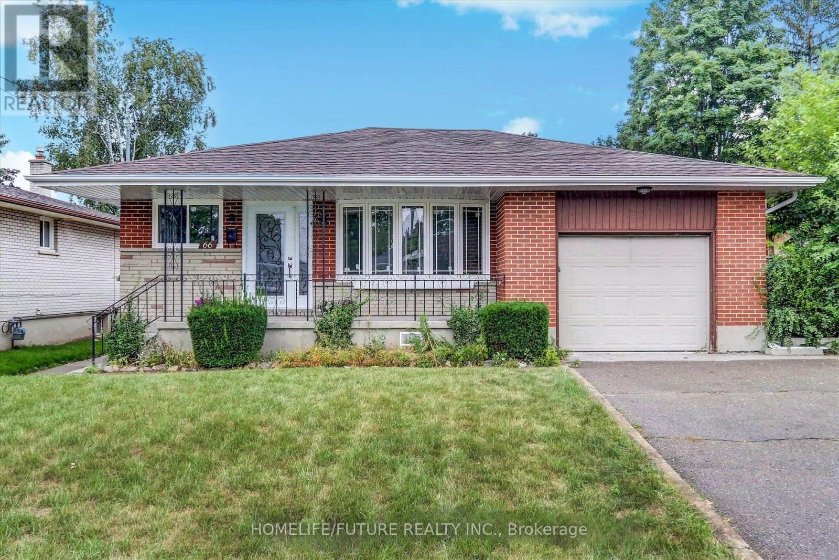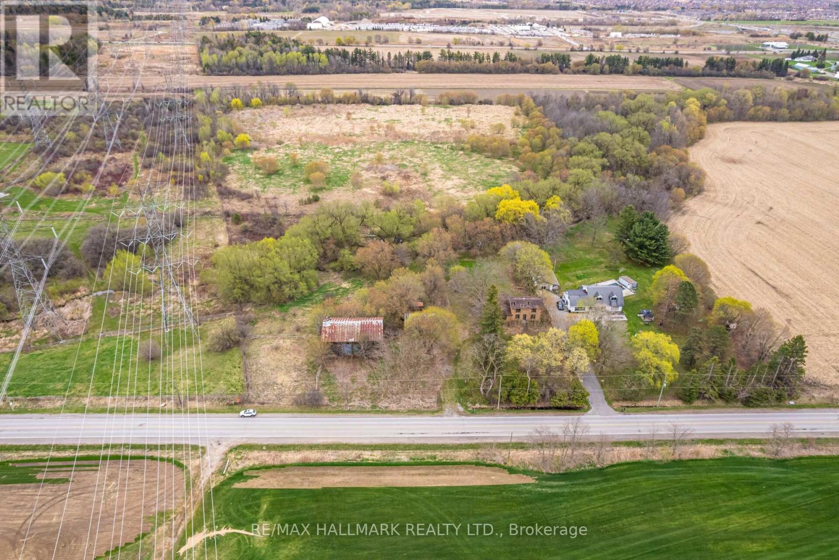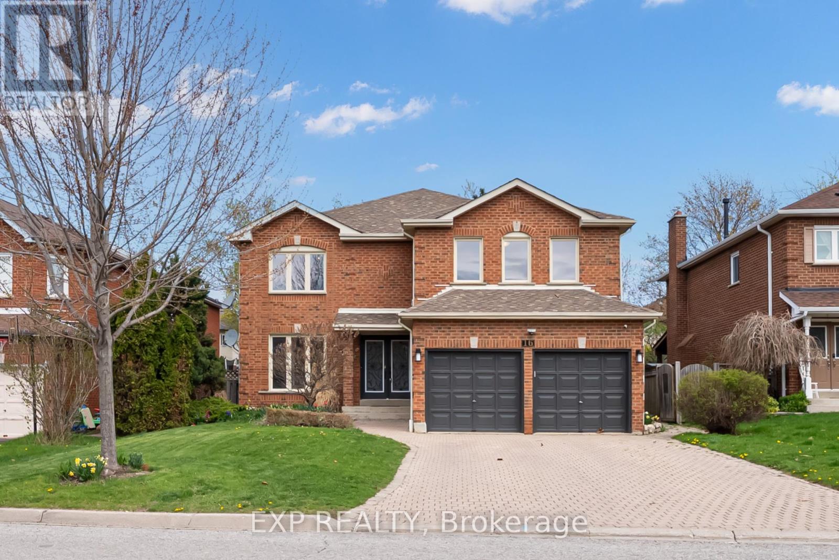19 Yorkville Drive
Clarington, Ontario
Nestled in the heart of the highly sought-after Courtice neighborhood, this charming 1,860 sq ft 3 +1 bedroom home offers the perfect blend of comfort and convenience. Step inside and discover an amazing layout designed for modern living. Recently Renovated. The main floor flows effortlessly, creating an inviting space for both relaxing and entertaining. An upgraded kitchen with quartz countertop and an island for hosting. Dedicated dining and separate breakfast area. A family room and Separate Living room for added functionality. Features 3 full sized bedrooms and one bedroom in the lower level. A fully finished basement with potential to have an in-law suite or for recreation,home office and much more. A great starter home in a family friendly neighbourhood surrounded with well rated elementary & high schools. A short distance to shopping, groceries, transit and many more amenities that Courtice has to offer. ** This is a linked property.** (id:61476)
9 Fenwick Avenue
Clarington, Ontario
Welcome to this beautifully maintained 3-bedroom, 2-bathroom home located in the heart of a peaceful and desirable community This inviting property features a spacious open floor plan with plenty of natural light, a modern kitchen with stainless steel appliances, and a cozy living room perfect for family gatherings. The master suite includes W/Outs Onto Deck, while the additional bedrooms offer ample space and flexibility.Step outside to enjoy the fully fenced backyard ideal for entertaining, gardening, or relaxing on a sunny afternoon. The home also includes a One-car garage, central heating and cooling, and recent upgrades Kitchen cabinets.Close to schools, parks, shopping, This home is perfect for anyone looking for comfort, convenience, and charm. (id:61476)
36 Coxhead Lane
Ajax, Ontario
Welcome to your dream home at Marquis Towns a stunning, modern freehold townhouse that is ready to impress. Walking distance to Durham Center with the best available shops including Costco, Winners, LCBO and lots of shops. With over 1,755 sq ft of beautifully designed living space spread across three floors, this home offers a perfect blend of luxury and functionality. The open-concept main floor features soaring 9-ft ceilings, enhancing the spacious feel of the home. Plus, it includes a highly functional bedroom/office space, ideal for working from home or hosting guests. The chef-inspired kitchen is a highlight, complete with sleek quartz countertops and top-of-the-line stainless steel appliances perfect for cooking and entertaining. Relax in your private backyard or enjoy the easy access to all the vibrant amenities around you. With transit right at your doorstep and Close to highway 401. (id:61476)
1941 Don White Court
Oshawa, Ontario
Welcome to this beautifully designed home offering the perfect blend of comfort and elegance. Nestled in a peaceful cul-de-sac, this 2021-built multilevel gem features soaring 9-ft ceilings with pot lights and gleaming hardwood floors on the main level. Step into a spacious open-concept living and family area, ideal for entertaining. The modern kitchen is a chefs dream complete with quartz countertops and backsplash, large cabinetry, a 4-seater breakfast bar, and a bright eat-in area with a walkout to the backyard. A separate dining room offers added privacy and flexibility. The private primary suite is thoughtfully separated, boasting a spa-like 4-piece ensuite with an oversized soaker tub. Each of the four generously sized bedrooms has access to a bathroom for added convenience. A cozy second-floor lobby adds to the charm and versatility of the space. Additional highlights include a main floor laundry room, stainless steel appliances (fridge, stove, built-in dishwasher, washer, and dryer), and elegant light fixtures throughout. Don't miss the chance to own this thoughtfully crafted home in a quiet, family-friendly neighborhood!*For Additional Property Details Click The Brochure Icon Below* (id:61476)
81 Doreen Crescent
Clarington, Ontario
Well Maintained 4 Large Bedrooms Home. Closed to Montessori, public and catholic schools, highway 401, Rec center, and future Bowmanville Go Station. 4 Bedrooms on the second floor plus one large Bedroom in the basement that can be used as an in-law. Move in ready. This Home provide lots of rooms for everyone including guess. The Garage and Driveway gives ample room for parking and storage, can hold up to 2 cars in the driveway. Large Above Ground Pool (id:61476)
10 Moses Crescent
Clarington, Ontario
Beautifully upgraded 4 bedroom 3.5 bath home with In-law Suite capacity & Separate Entrance. Step into luxury and comfort in this beautiful home, where no detail has been overlooked. High-end renovations bring modern elegance to every corner - from striking custom fireplace feature wall to the sleek engineered hardwood flooring and pot lights throughout. The kitchen opens to spacious living areas perfect for entertaining, while upgraded light fixtures add a warm and contemporary feel. Upstairs, generous 4 bedrooms offer serene retreats, including spa like prime bathroom for ultimate relaxation. The fully finished basement with a private side entrance, two additional bedrooms and full bath makes it ideal for in-laws, guests or income potential. The new insulated garage doors, front door & side entrance door, combined with a fully tiled garage, add practicality and polish to the curb appeal. Located in a family-friendly neighborhood, this turn-key home is truly move in ready. Whether you're upsizing, investing, or looking for multigenerational living, this home checks every box. (id:61476)
50 Mcbeth Place
Whitby, Ontario
Immaculate all brick Brooklin family home with detached double garage! This stunning 4 bedroom Tribute built home offers incredible upgrades throughout such as gleaming hardwood floors including centre staircase, california shutters, wainscotting & great windows creating an abundance of natural light throughout. Designed with entertaining in mind with the sunken formal living room & elegant dining room with coffered ceiling. Gourmet kitchen boasting quartz counters, backsplash, pantry, stainless steel appliances, working island with breakfast bar & spacious breakfast area with walk-out to the gorgeous patio, relaxing hot tub & lush gardens. Impressive family room with cozy gas fireplace & backyard views. Convenient main floor laundry with heated floors & office for home studies. Upstairs offers 4 generous bedrooms including the primary retreat with walk-in closet, electric fireplace & spa like 5pc bath with quartz vanity, corner soaker tub & glass rainfall shower. Room to grow in the fully finished basement (2007) complete with above grade windows, rec room, wet bar, 5th bedroom with custom built-ins & ample storage space! Nestled on a mature lot in a highly sought after neighbourhood, steps to parks, schools, downtown Brooklin shops, transits & more! Roof 2011, windows 2020, jacuzzi hot tub 2009 ('as is'). (id:61476)
6 Lake Trail Way
Whitby, Ontario
Nestled in one of Whitby's most desirable communities, this stunning home blends elegant design with everyday functionality. Featuring 3 spacious bedrooms, 4 bathrooms, and a bright, open-concept layout, its perfect for families and entertainers alike. Step inside to a sun-filled living space with large windows, high ceilings, and premium finishes throughout. The gourmet kitchen boasts stainless steel appliances, quartz countertops, and a center island - ideal for family gatherings or hosting friends. The primary bedroom is a private retreat with a luxurious ensuite and a walk-in closet and private walk-out to balcony, while additional bedrooms offer ample space and comfort. Enjoy peaceful mornings and vibrant evenings on your backyard or balcony. Situated near scenic walking trails, parks, schools, shopping, and easy access to the highway, this home offers the perfect balance between convenience and tranquility. Move-in ready and waiting for you experience the lifestyle you've been dreaming of! Walking distance to top rated schools, parks and quick shops. Become a part of growing community. (id:61476)
853 Fernhill Boulevard
Oshawa, Ontario
Rare Opportunity in The Glens! This beautifully updated 4-level side split is nestled in one of Oshawas most sought-after, family-friendly neighbourhoods. From the moment you arrive, the exceptional curb appeal, 4 car stone driveway, updated vinyl siding plus newer windows and exterior doors make a bold first impression. Sitting on a generous, fully fenced lot with mature landscaping, this home offers space, privacy, and style.Inside, you'll find a bright, open-concept living and dining area ideal for entertaining family and friends. The eat-in kitchen is perfect for weekend breakfasts or easy weeknight dinners. Down a few steps, the spacious family room features a stylish electric fireplace and oversized walkout to your private backyard oasis, an entertainers dream for BBQs, relaxing evenings or playtime with the kids. Upstairs, the master bedroom includes a renovated 3-piece ensuite, while two additional bedrooms share an elegant, updated 5-piece main bath. The lower level offers a fully finished rec room with endless potential for a home theatre, games room, home office, you choose! Additional upgrades include updated windows, newer exterior and interior doors, updated floor and door trim throughout, an owned hot water tank and modern vinyl siding that adds both style and durability. Just minutes from top-rated schools, a scenic bikepath, shopping and more, this move-in ready home checks all the boxes. Dont miss your chance to own a gem in one of Oshawas most desirable communities! (id:61476)
66 Valdez Court
Oshawa, Ontario
Rare Opportunity To Own A Magnificent Property Featuring A Fully Renovated Home With 3 Bedrooms On The Main Floor And 2 Separate Units In The Basement No Expense Has Been Spared In The Upgrades. The Main Floor Offers A Custom Kitchen, Brand New Powder Room & Custom Full Washroom, Beautiful Engineered Hardwood Flooring Throughout, Along With 3 Spacious Bedrooms, & Ensuite Laundry. In The Basement, Unit 1 Offers A 1 Bed/1 Bath, Complete With Luxury Vinyl Flooring, Ceramic Tile In The Kitchen, And A Custom Kitchen With Ensuite Laundry. Unit 2 Features An Open-Concept Custom Kitchen, 2 Oversized Bedrooms, A Spacious Den, And 2 Full Washrooms, Also With Ensuite Laundry. This Property Is Ideal For Both Savvy Investors And First-Time Homebuyers Looking To Maximize Cashflow! (id:61476)
2405 Audley Road N
Ajax, Ontario
Unlock potential with this expansive 20.88-acre property in prime Ajax situated across from the prestigious Deer Creek Golf Course and just minutes from Highways 401, 410, 407 & Hwy 7. This almost 21 acres of land includes the following structures: a century old house & barn, and detached garage all sold as-is-where-is. This is a rare opportunity set for developers seeking land in a well-established area, business owners envisioning a retreat, equestrian center, storage facility/ event space, urban farmers planning a farm-to-table operation/greenhouse business, or investors looking toward future residential or mixed-use development. Great location walking distance to public transit & minutes away from the Amazon Warehouse, shopping, restaurants, entertainment, Audley Centre, great schools & more. Whether you're imagining a private estate, a commercial venture, or a long-term land bank, this 20.88 acres of land and size offer endless possibilities. (id:61476)
16 Jamieson Crescent
Whitby, Ontario
Welcome to this Beautiful Detached Home Offering Nearly 3,500 sq ft of Elegant Living Space in one of Whitby's Most Sought-after, Family-friendly Neighborhoods. This Spacious 4-bedroom, 4-bathroom Home features Two Ensuite Bathrooms, a Dedicated Home Office, and a Thoughtfully Designed Layout Perfect for Growing Families & Entertaining alike. Enjoy the Best of Both Comfort & Versatility with a Formal Living Room for Entertaining Guests and a Warm, Inviting Family Room with a Wood-burning Fireplace, Ideal for Everyday Relaxation. The Extra-Spacious Primary Bedroom is a True Retreat, Complete with a Private Ensuite and His-and-Hers Walk-In Closets for Ultimate Comfort and Convenience. Step Outside to your Private Backyard Oasis Featuring a Gorgeous Saltwater Pool and an Extra-Deep Lot (up to 127 ft) Perfect for Summer Fun, Gardening, or Entertaining. The Interlocked Driveway fits up to 4 cars with ease and No Sidewalk! Ideally Located within Walking Distance to Top-Rated Schools, Numerous Parks, Trails, and all Essential Amenities, This is the Perfect Place to call Home. (id:61476)



