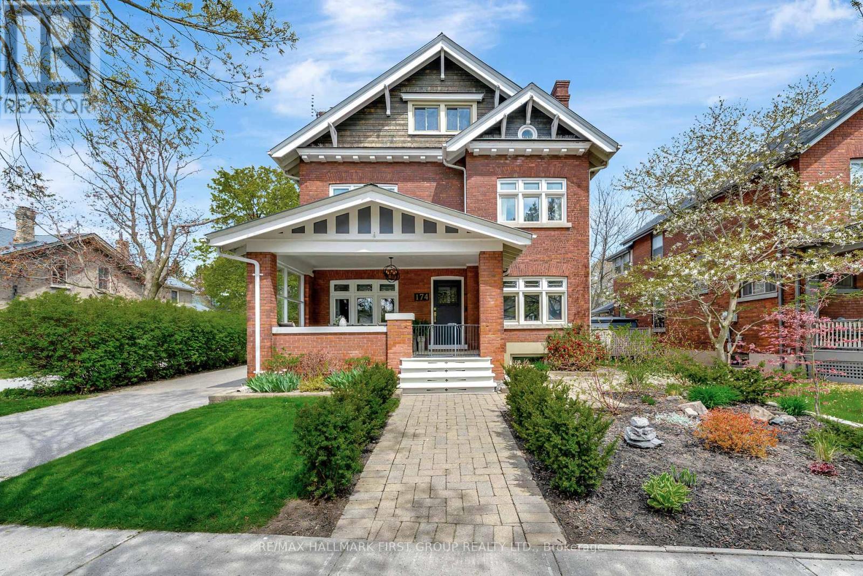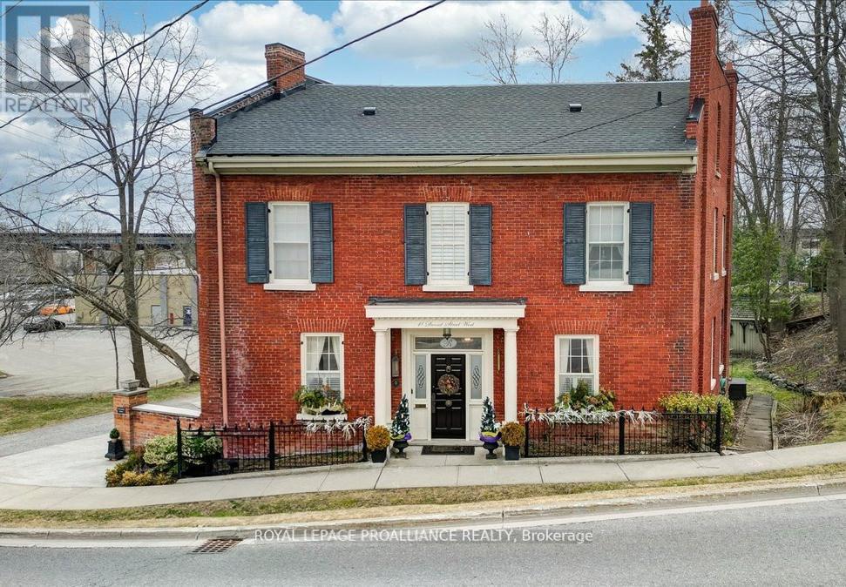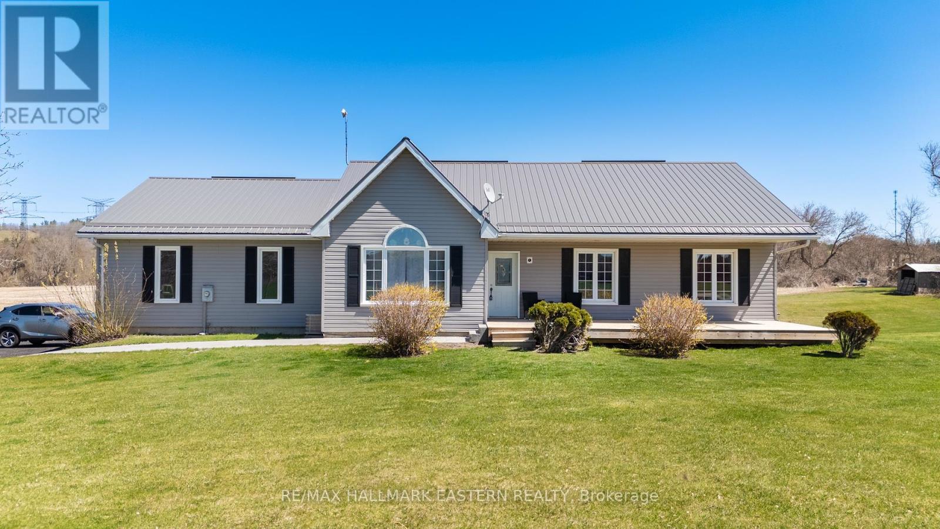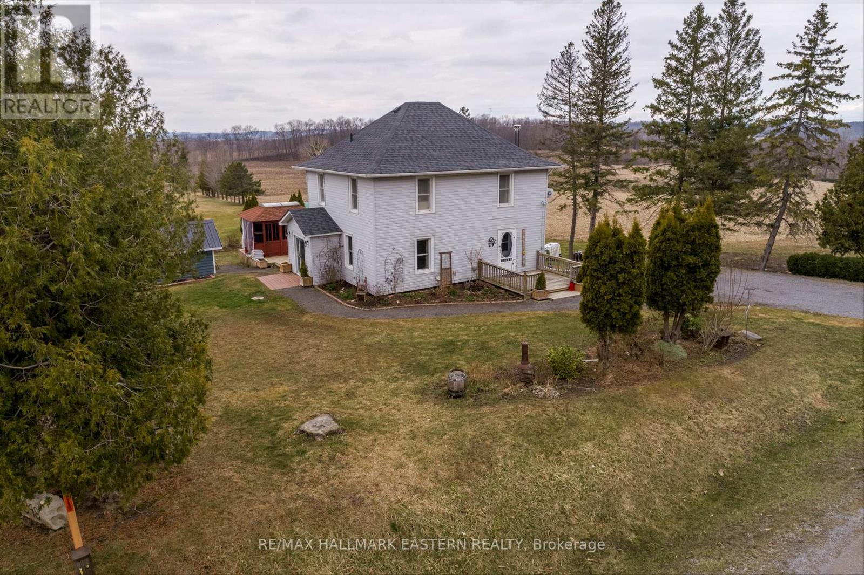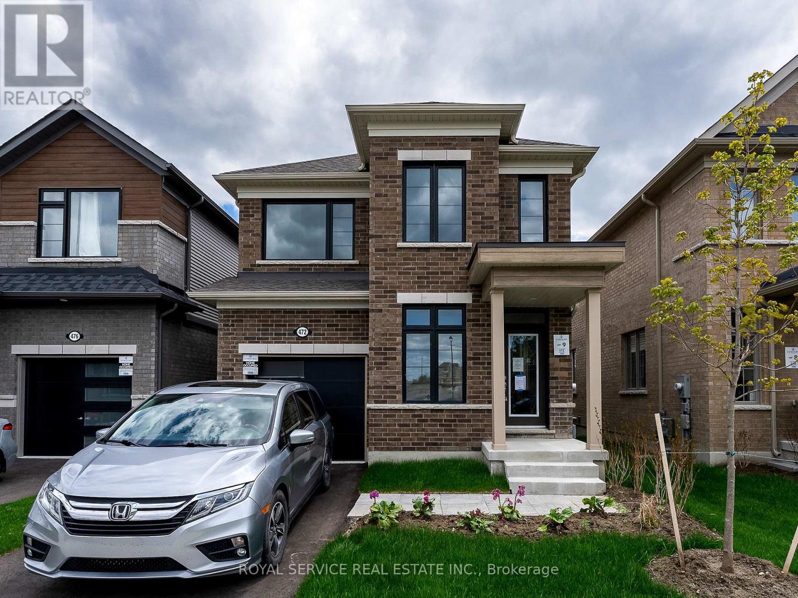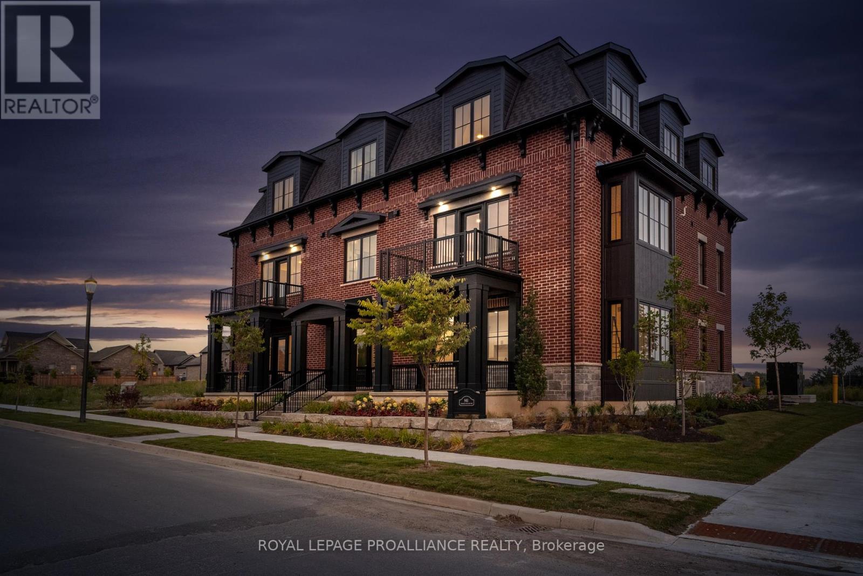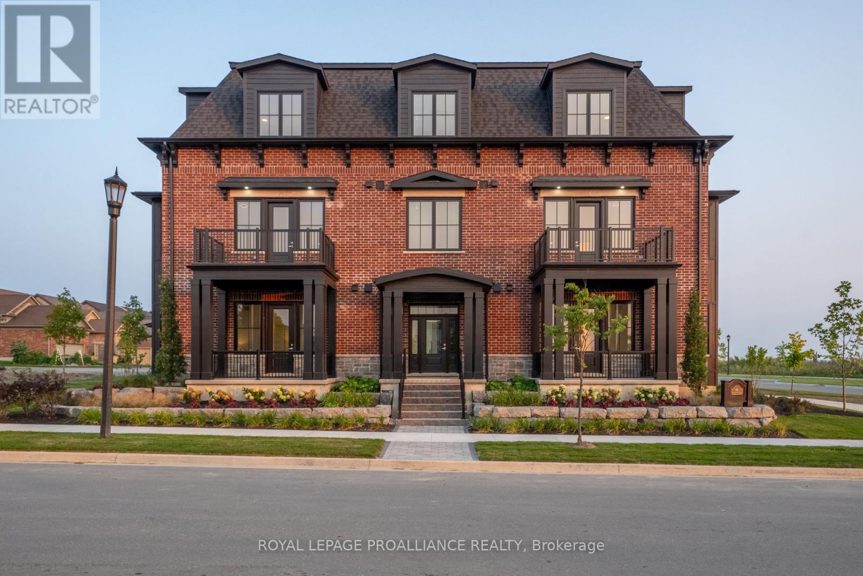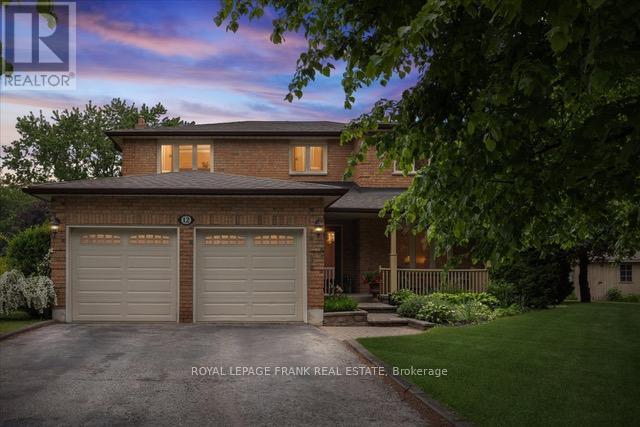D7 - 47 Wellington Street
Port Hope, Ontario
Welcome to affordable homeownership in historic Port Hope! This charming 2-storey condo townhouse offers a practical layout and a warm, welcoming vibe in a location that keeps you close to the action just minutes from downtown shops, restaurants, and quick access to Hwy 401 for easy commuting.Step inside to a bright main floor where function meets comfort. The foyer greets you with a double closet for coats and gear, flowing into a dedicated dining room and a gorgeous kitchen updated just two years ago. Featuring timeless white shaker cabinets, built-in dishwasher, and a front-facing window, the kitchen is as efficient as it is inviting. Just steps away, the spacious back living room is the perfect place to unwind complete with a walkout to a raised deck where you can enjoy your morning coffee or unwind after work overlooking the backyard.Upstairs, you'll find three comfortable bedrooms and a beautifully updated 4-piece bathroom with ceramic tile flooring. Mostly a carpet free home with easy-care laminate floors throughout the main living spaces (carpet is only on 1 set of stairs). The finished basement adds even more living space with a large rec room and a convenient 3-piece bath ideal for guests, teens, or a future home office. A separate laundry/mudroom offers additional storage and walks out to the backyard, giving you handy access for kids, pets, or gardening.This is a great opportunity to step into ownership with low-maintenance condo living. Enjoy peace of mind with a newer metal roof, sliding patio door replaced in 2025, and condo fees that cover common area upkeep. One surface parking spot is included. Whether you're a first-time buyer, down-sizer, or investor looking for a reliable rental property, this home offers great value in one of Northumberland's most vibrant small towns. Stop renting & start building equity in a place you can truly call home. Watch the virtual tour for a sneak peek of the inside! Book your private showing today! (id:61476)
174 King Street W
Cobourg, Ontario
Magazine worthy-- Impeccably maintained from inside out, with modern updates, this 2.5 storey stunner is located on Cobourg's downtown strip. Known as a 'JEX', this home marries character, charm and historic appeal just steps to the Lake Ontario & the West Beach! Period details in impeccable condition are showcased throughout; stained glass windows, crown moulding, hardwood flooring, baseboard & trim! The absolute best front porch leads to the main floor which features an office/den overlooking King St., a formal living & dining room combination w/ bay windows, fireplace, warm earth tones to ground this space plus wood built in's, a pass through from the dining area to the brand new kitchen which offers soaring ceilings, built-in wall oven, quartz countertops & backsplash & functional prep space. Two guest bedrooms, a gorgeous 4pc. bathroom, access to the mature and private backyard as well as the single car garage complete this level. The 2nd floor, previously used as an in-law suite offers space to re-create the kitchen in the current gym, a 3pc. bath, access to the upper level deck overlooking the yard, a designated laundry room, 3rd bedroom and a large family room w/ hardwood flooring & bright windows. The primary suite spans the entire 3rd floor offering a modern yet sophisticated aesthetic w/ round window detail & a 4pc. ensuite with a clawfoot tub. The expansive back deck overlooks lush gardens and court yard like design. Enjoy a night on your porch, your pergola covered patio or entertaining inside with style. In the heart of it all, the curb appeal, the condition and the location are well worth the move to downtown! (id:61476)
43-45 Dorset Street W
Port Hope, Ontario
Discover timeless elegance and unmatched character in the heart of Port Hope. Built in 1860 to welcome travelers from the Grand Trunk Railway, this storied landmark began its life as Blackhams Hotel, later becoming Martins Hotel in 1875, and eventually the beloved Rochester House. After a fire in 1890, it was reimagined as two semi-detached residences, now masterfully restored into one breathtaking single-family home.This residence boasts a unique trapezoid footprint, blending historic charm with modern sophistication. The home boasts 5 spacious bedrooms, 3.5 luxurious bathrooms, and over 9-foot ceilings adorned with detailed crown moulding. A grand, double living room sets the tone for stylish entertaining, flowing seamlessly into a formal dining room and a chef's dream kitchen outfitted with premium appliances and custom cabinetry. The expansive principal suite is a true retreat, featuring a spa-like ensuite with heated floors, double vanities, a freestanding soaking tub, and a marble walk-in shower. Sunlight pours into the south-facing sunroom, while cedar-planked decking and a beautifully landscaped, private backyard create the perfect oasis for quiet mornings or lively evenings. Located on one of Port Hope's most prestigious streets, this home is just a short stroll to the downtown core, VIA Rail Station, boutique shops, acclaimed restaurants, and a private footpath leading to the harbour. Zoned COM3, the possibilities here are endless whether you envision a luxurious private residence, boutique commercial venture, or a unique live-work combination. This is more than a home it's a rare opportunity to own a landmark, lovingly restored for the next chapter in its story. (id:61476)
2791 County Rd 30 Road
Brighton, Ontario
Discover your dream home at 2971 County Rd 30, Codrington! This updated lovingly cared for 3-bedroom, 2-bathroom bungalow boasts cathedral ceilings, main floor laundry and new laminate flooring, and a large basement with a dry bar and walk out to your backyard. Enjoy the convenience of a resurfaced driveway, stamped concrete walkway and an attached 2-car garage. Relax on your private back deck with a rejuvenating hot tub. Upgrades include a new metal roof (2020), all new siding, lifetime warranty newer windows and doors (2012, all but 3 windows in primary bedroom), and a brand-new furnace (2023). The basement offers a large rec room plus two extra rooms that can be used as an office, playroom or whatever your heart desires. There is also a large utility room that offers even more storage space and a walk up to the garage. This home boasts pride of ownership and offers plenty of storage! Perfectly situated just 15 minutes from Campbellford, Brighton, or Highway 401, making commuting a breeze. Don't miss this incredible opportunity! (id:61476)
848 County Rd 41 Road
Brighton, Ontario
Welcome to this lovely century farmhouse that has been lovingly cared for and updated. Sellers are motivated!!! This home boasts old charm with all new updated major systems! It hosts amazing perennial gardens and raised garden beds along with a drive shed, a wooden gazebo and garden sheds all on almost 2 acres! This is a beautiful location to sit on your new back deck (2022) and watch amazing sunsets! The plumbing (copper) and electrical was replaced and updated within the past 3 years. Furnace and hot water tank are owned (7 years new), a/c (wall unit heat pump) is 3 years new. The kitchen is a large, bright, eat-in kitchen with quartz countertops and patio doors to your fabulous deck with a BBQ hook up. Bathrooms and kitchen have been remodeled in the past 5 years along with the addition of new hardwood floors in the living and dining room. New patio doors with built in blinds (side entrance), all new eavestroughs and roof (2018). All within 10 minutes to Brighton adn 401 on ramp for easy commuting, 15minutes to Trenton and 30 minutes to Belleville! (id:61476)
201 - 50 Mill Street N
Port Hope, Ontario
Excellent 2 Bedroom 2 Bath Condo Located In Port Hope Beside The Ganaraska River And A Short Walk To Downtown Stores, Restaurants And The Capitol Theatre. A Bright Open Concept Layout This Unit Has Been Freshly Painted And Cleaned. Features A Great Room With Walkout To Large Balcony, Primary Bedroom With 4Pc Ensuite And Two Full Closets, A Den That Could Be Used As A Storage Room Or Home Office Space, Updated On Demand Water Heater (2022) And More. Unit Has Underground Parking For 2 Vehicles ( Tandem ) And A Storage Locker. All Measurements Are Approximate. Parties To Acknowledge Port Hope Area Initiative. (id:61476)
472 Trevor Street
Cobourg, Ontario
Bright and brand new, never been lived in 4 bed, 3 bath home. Open plan main floor layout with walkout and gas fireplace. Unfinished basement with walkout to yard that backs onto open green space. Close to community centre and schools. Enjoy the amenities Cobourg has to offer, community centre, parks, beach, downtown shops. (id:61476)
301 - 941 Charles Wilson Parkway
Cobourg, Ontario
** BRAND NEW and ready for IMMEDIATE OCCUPANCY ** Welcome to Unit 301 at Rubidge Place, Cobourg's newest premier condo development. This boutique-style building features 6 exclusive units, combining timeless architectural charm with luxury condominium living. With only two corner units per floor, residents are treated to enhanced privacy and expansive views. Spanning 1,120 sq ft, this beautifully designed 2-bedroom, 2-bath condo offers a contemporary retreat with abundant natural light throughout. Enjoy 10 ft ceilings, scenic 3rd floor views, and breathtaking sunsets on demand. With elevator access, dedicated storage, parking, and two entrances into the unit, this condo provides a perfect balance of convenience and style. Ideal for a lock-and-go lifestyle, Unit 301 combines modern comfort with low-maintenance living. Experience the best of luxury living at Rubidge Place! (id:61476)
101 - 941 Charles Wilson Parkway
Cobourg, Ontario
** BRAND NEW and ready for IMMEDIATE OCCUPANCY ** Step into Unit 101 at Rubidge Place, Cobourg's newest premier condominium development. This boutique-style building offers 6 exclusive units, combining timeless architectural charm with contemporary condo living. With only two corner units per floor, residents are treated to enhanced privacy and expansive views. This thoughtfully designed 2-bedroom, 2-bath residence spans 1,350 sq. ft. and provides a modern retreat flooded with natural light. Featuring 10 ft ceilings and a spacious walkout to a private terrace, this condo offers the perfect setting for relaxing with breathtaking sunsets. The kitchen features Quartz countertops and high-end appliances. With elevator access, dedicated storage locker, parking, and two entrances into the unit, this condo provides a perfect balance of convenience and style. Ideal for a lock-and-go lifestyle, Unit 101 combines modern comfort with low-maintenance living. Experience the best of luxury living at Rubidge Place! (id:61476)
12 Linton Court
Uxbridge, Ontario
Welcome to this stunning 4-bedroom, 4-bathroom home, perfectly located on a quiet court and set on an expansive 1/3-acrelot. Offering 2,871 sq. ft. of thoughtfully designed living space, this home is ideal for growing families or multi-generational households. The main floor boasts a spacious formal living room, a large dining room perfect for gatherings, and a separate den ideal for a home office or cozy reading nook. The custom kitchen features granite countertops and seamlessly connects to a bright, open family room addition, creating an inviting space for everyday living and entertaining. Upstairs, you'll find four generously sized bedrooms, including a comfortable primary suite. The partially finished walk-up basement offers fantastic flexibility whether as a rec room for the kids, a home gym, or an in-law suite with private access. Just a short walk to both elementary and secondary schools, this home combines space, comfort, and location in one exceptional package. Don't miss this fantastic opportunity! (id:61476)
13 Country Lane
Brock, Ontario
PRICE IMPROVEMENT! ACT NOW on this exceptional opportunity to own a Quality Barkey-Built Bungalow in the heart of Cannington's most desirable neighbourhood. With its stunning brick construction, 1 1/2 car garage, and a paved double-wide driveway, this charming property is sure to attract attention from discerning buyers, The main level boasts 3 spacious bedrooms, a beautiful bathroom and a large eat-in kitchen with ample cupboards, pantry and a walk-out to a serene private interlock stone courtyard with a soothing water feature. The expansive living room features hardwood floors, a cozy gas fireplace with open access to the dining room and deck, overlooking a mature treed yard. The lower level with its separate entrance, offers a versatile space perfect for entertaining or bringing the In-Laws, with a large recreation room, electric fireplace, bar & built-in display shelves. Additional features include an extra bedroom, a 3-piece bathroom and office/den or craft room, providing the perfect setup for a home office or hobby space. Conveniently located within walking distance to top-rated schools and downtown shopping, this property offers the perfect blend of small-town living with modern amenities, yet easy access to the GTA, Uxbridge, Markham, Lindsay & Port Perry. A wood privacy fence surrounds three 3 sides of the backyard for Fido & the Kiddies, plus a private deck. DON'T WAIT Act now to make it yours and start creating lasting memories in this incredible home! Quick closing possible. (id:61476)
27 Rennie Street
Brock, Ontario
Welcome to 27 Rennie St Sunderland! Located in a sought after neighborhood just a short walk away from the local school and parks this 2 storey home is sure to impress. The main floor features a wrap-around covered porch sitting area, large living room, 2 pc bath, laundry room, an office/family room, an eat-in kitchen with a walk out to the landscaped backyard with a covered gazebo on stamped concrete with a hot tub and a good sized shed. The second floor features a good sized primary bedroom with his and her walk-in closets, 4 pc ensuite, 2 additional bedrooms and a 4 pc bath. The lower level is fully insulated and unfinished just waiting for your vision. (id:61476)



