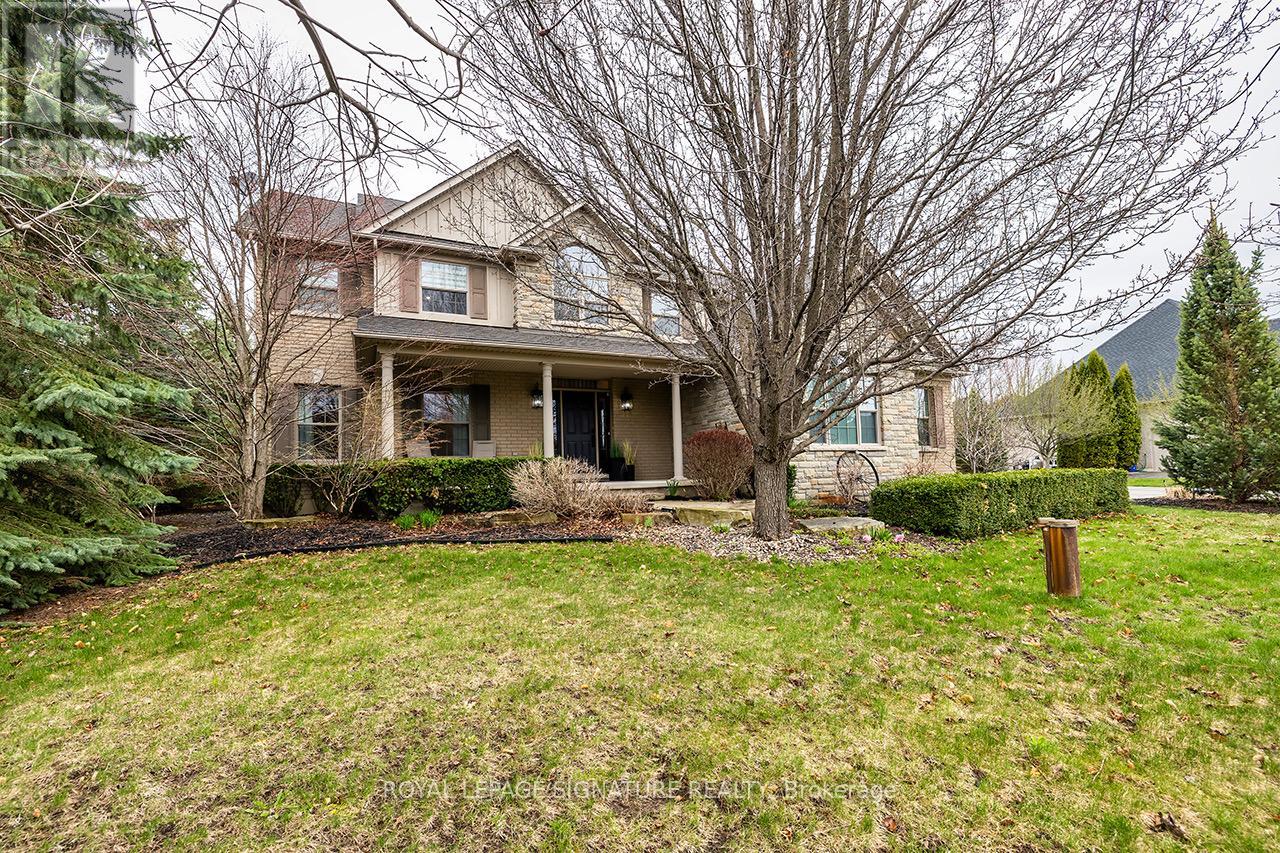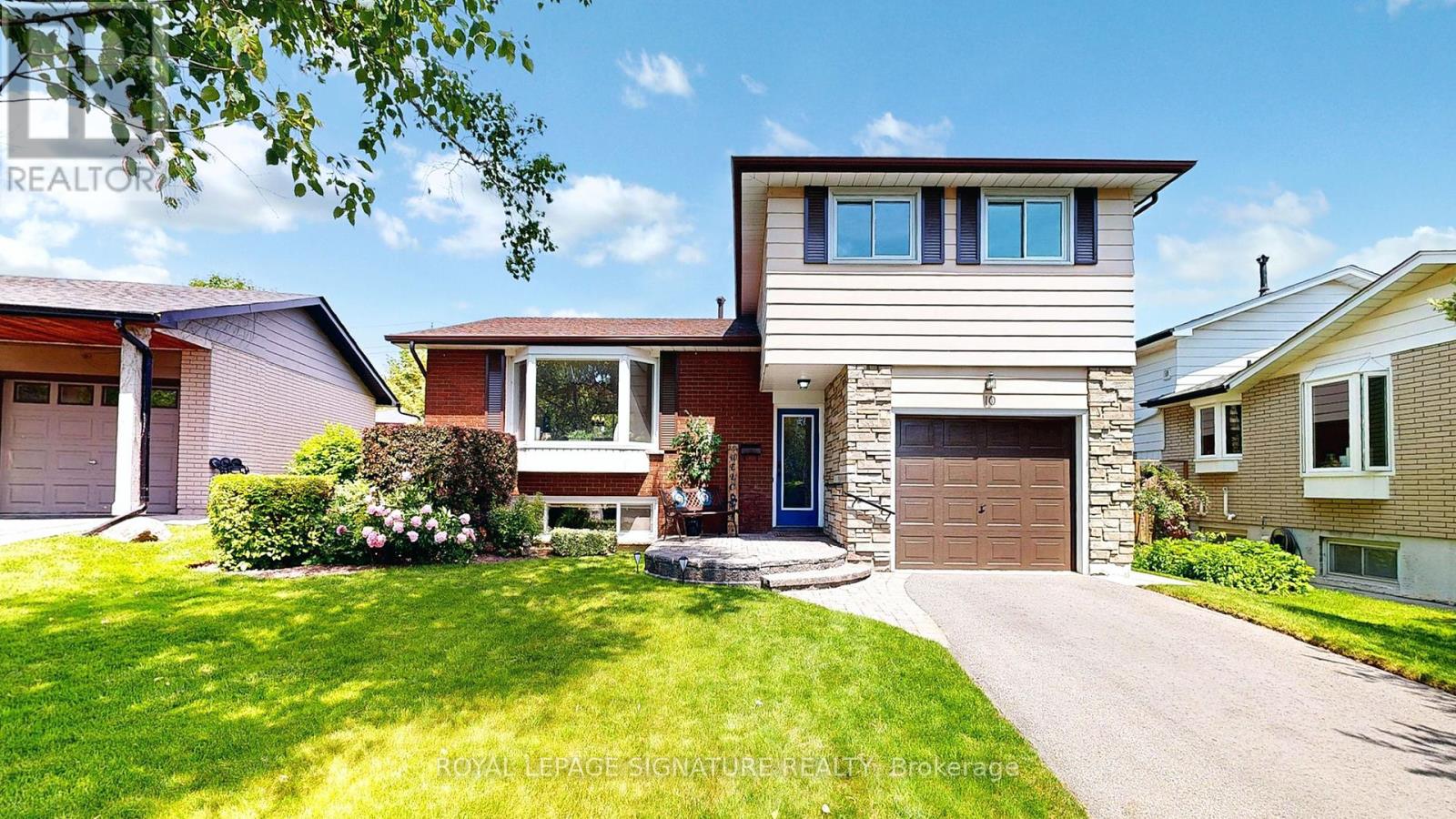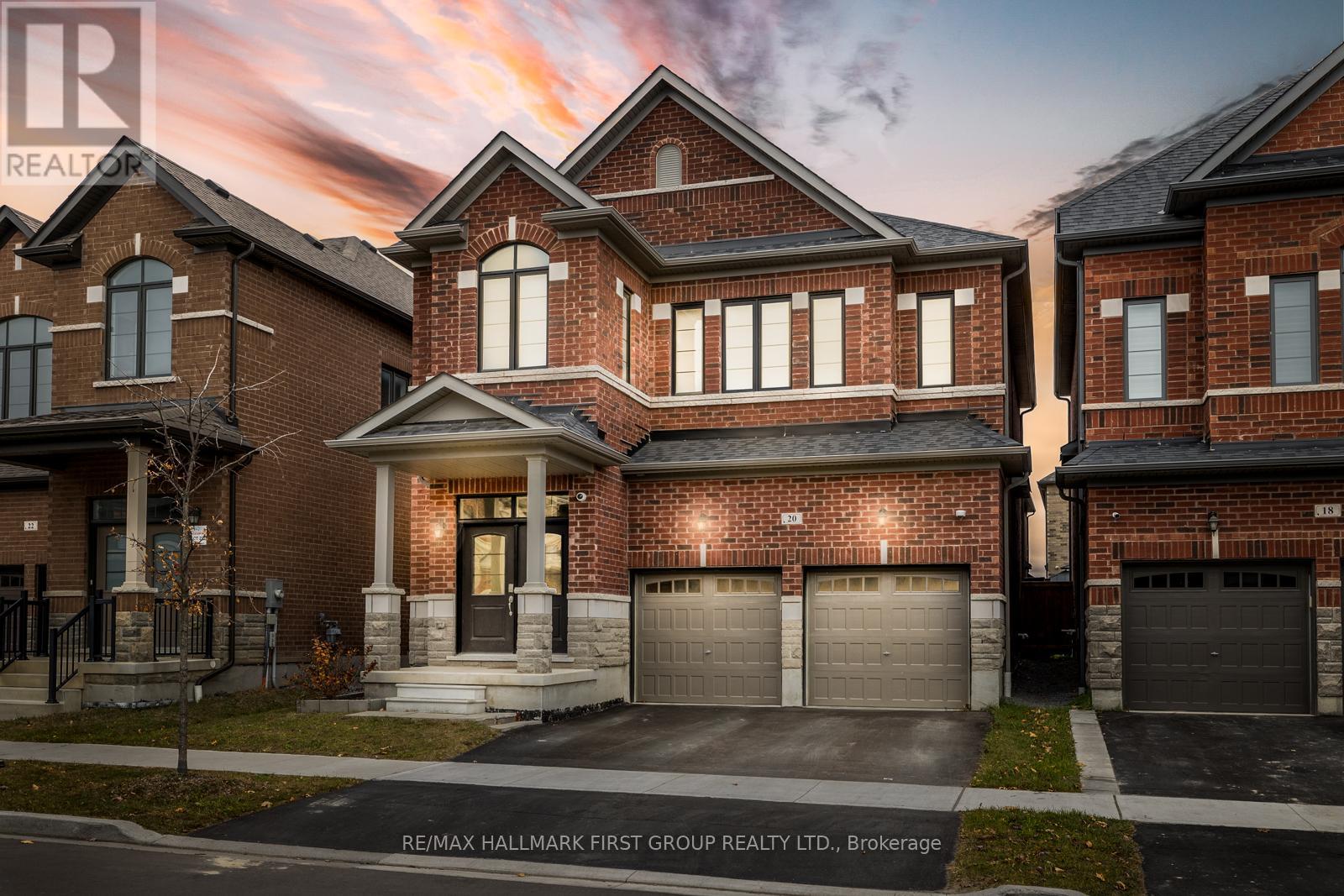1174 Snowberry Court
Oshawa, Ontario
From the moment you arrive, this fully renovated ('19) bungaloft's curb appeal sets a sophisticated tone, nestled on a premium lot with mature trees, professional landscaping, and elegant stonework. A charming front porch welcomes you into the beautifully designed main floor, where timeless trim, tasteful tile, and coffered ceilings enhance the open-concept living and dining areas. Engineered hardwood, oversized windows, and natural light create warmth throughout. The show-stopping kitchen features Cambria quartz countertops, an induction stovetop, double ovens, remote-controlled blinds, and custom cabinetry. Nearby, the polished laundry room adds convenience with ample storage and a deep sink. Two main-floor bedrooms are joined by a modern Jack and Jill bath, perfect for family or guests. Upstairs, a loft-style primary retreat (added in 2019) offers luxury and privacy. A tray ceiling, cozy electric fireplace, and picture window set the tone in the bedroom, while a generous walk-in closet and stunning 5-piece ensuite complete with a frameless glass shower, soaker tub, and double vanity deliver spa-like comfort. The full walkout basement extends the living space with a complete in-law suite featuring vinyl and ceramic flooring, an open-concept kitchen with island seating, a cozy rec room with fireplace, two large bedrooms, and a sleek 3-piece bath. Its private entry and above-grade windows create a bright, inviting space that feels like home. Step out to the entertainers dream of a backyard featuring a covered upper deck, a lower walkout patio, and lush green space for family fun or serene relaxation. Whether you're hosting a summer barbecue or sipping your morning coffee in peace, this outdoor setting offers the perfect balance of privacy, beauty, and functionality. Close to all amenities, parks and schools. Within ten minutes of either the 401 or the 407. Home is being sold as a single-family residence. (id:61476)
14 Richard Butler Drive
Whitby, Ontario
Stunning Luxury Estate in Ashburn. Welcome to this exceptional 4-bedroom, 3-bathroom estate home, perfectly situated on a beautifully landscaped 3/4-acre lot in the prestigious and peaceful community of Ashburn. This custom-designed residence is a true masterpiece of craftsmanship, offering a refined blend of timeless elegance, modern comfort, and resort-style living. At the heart of the home is a brand-new chefs kitchen, fully upgraded with premium appliances, quartz countertops, custom cabinetry, and a large central island ideal for entertaining and everyday family life. The open-concept layout flows into expansive living and dining areas, filled with natural light and upscale finishes. Each bedroom is generously sized, while the spa-inspired bathrooms feature high-end fixtures and thoughtful design. Step outside to your private backyard oasis, where luxury meets leisure. Enjoy a year-round swim spa, a charming gazebo, and lush, professionally landscaped grounds with a built-in, wireless sprinkler system. A custom putting green offers the perfect space to unwind or practice your short game. Movie nights are elevated in the fully equipped home theatre, complete with projector and screen for an immersive experience. Additional premium features include an oversized garage with Tesla charger, Lutron Caseta smart lighting system, UV and reverse osmosis water filtration, and a 12x12 garden shed for added storage or workspace. Located just 5 minutes from Dagmar and Lakeridge ski hills, close to top-tier golf courses like Royal Ashburn, Oakridge, and Lakeridge Links, and minutes from Highway 407, Brooklin amenities, and the charm of downtown Port Perry. This is a rare opportunity to own a luxurious, move-in-ready estate in one of Durham Regions most desirable communities. Schedule your private showing today - dream home awaits. (id:61476)
283 Shamrock Court
Oshawa, Ontario
Welcome to Lovely 283 Shamrock Court! Situated On A Beautiful Tree-Lined Street At The Bottom Of The Court, This Home Is A Must See. Close To The Oshawa Go, Oshawa Community Center (Across The Street), Trent University Campus, Many Parks, Shopping And Restaurants! Freindly Neighbourhood And Great Schools Close By. Large Pie-Shaped Lot! Great For Entertaining! A Very Quiet Street Filled With Beautiful Trees! Driveway Will Get New Asphalt For The New Owners. (id:61476)
10 O'dell Court
Ajax, Ontario
Step into a home filled with warmth, character, and endless possibilities. Nestled on a quiet, sought-after court, this lovingly maintained home offers the kind of charm that only an established neighbourhood can bring. Freshly painted and full of natural light, this home features three spacious bedrooms, plus a versatile family room that can easily be transformed into a 4th bedroom, cozy den, or inspiring home office, whatever your heart needs most. The garage is currently being used as a workshop, perfect for creative souls or weekend tinkering, but can be easily converted back for parking or extra storage. Meticulously maintained yard with a well-groomed lawn and colourful, gardens. This is a home where families grow, memories are made, and quiet evenings on the court become a cherished routine. Close to parks, schools, waterfront and all the things that matter, this home is ready for its next chapter. **Maybe its yours! ** (id:61476)
9 Warburton Drive
Ajax, Ontario
A Rare multi-generational home with a Legal Basement! This beautifully upgraded 4+1, 4.5-bath home is perfect for large, blended, or multi-generational families, or investors looking for income potential in a prime location. Upstairs features 4 spacious bedrooms and 3 full bathrooms. The primary suite includes a luxurious Ensuite and two walk-in closets. The second bedroom also has its own 3 pc ensuite and walk-in closet, while the third & fourth bedroom offers a generous walk-in as well as large windows respectively. All rooms are large, bright, and thoughtfully designed. The main floor has been extensively renovated with Travertine stone floors throughout, elegant wainscoting, coffered ceilings, and Granite Kitchen countertops, creating a refined and timeless aesthetic. The legal basement apartment has Its own private entrance and laundry, ideal for extended family or as a rental suite. Enjoy outdoor living with a beautifully finished 15 X 20 patio, perfect for entertaining or relaxing. With no sidewalk and 6-car parking potential, there's plenty of space for guests and family vehicles. Located in a family-friendly neighborhood, You're within walking distance to schools, parks, and shopping. This Home is Located 1.4 Km from Masjid Quba Mosque, Sanctus Church and 0.3km from St. Josephine Bakhita Catholic elementary school. A perfect blend of luxury, comfort, and income potential. This is the home you've been waiting for! (id:61476)
69 Janedale Crescent
Whitby, Ontario
Welcome To 69 Janedale Cres, Whitby Nestled In The Highly Sought-After, Family-Friendly Community Of Blue Grass Meadows! This Beautiful Home Features A Spacious And Functional Open-Concept Main Floor, Perfect For Entertaining Family And Friends. Step Out From The Dining Room Onto Your Two-Tier Backyard Deck An Ideal Outdoor Space To Relax And Make Lasting Memories With Loved Ones.Enjoy Three Generously Sized Bedrooms Offering Plenty Of Space To Unwind. The Open-Concept Finished Basement Is Perfect For A Family Room, Home Gym, Office, Or Guest Suite! Recent Upgrades $$$ Include: Stainless Steel Appliances Fridge (2023), Stove (2023), Dishwasher (2024), Refinished Deck (2024), Upgraded 200-Amp Electrical Panel (2024), Back Door And Basement Windows (2024), Updated Bedroom Lighting (2025), And Modernized Lighting In The Kitchen, Bathroom, And Basement (2023). Comes Equipped With A Google Home Security System!Additional Features: One-Car Garage, Three Driveway Parking Spots (No Sidewalk), And Ample Storage Throughout. A Must-See Property Designed With Your Familys Comfort In Mind. Convenient Access To Hwy 401 & 407, Shopping, Transit, Schools, And More!EXTRAS: All Existing Electrical Light Fixtures & Window Coverings, Fridge, Stove & Range Hood, Dishwasher, Microwave, Washer & Dryer Included! ** This is a linked property.** (id:61476)
38 Senay Circle W
Clarington, Ontario
This townhouse is 2 story has a walk out Basement and is a RAVINE LOT, exquisite brand-new 3-bedroom, 3-bathroom townhome, nestled in the highly coveted Courtice community, offers over 1,500 square feet of elegant living space. Perfectly designed for those seeking contemporary finishes and a fresh, move-in ready home, this property blends modern style with exceptional comfort. The open-concept main floor is perfect for both everyday relaxation and hosting guests, while the upper level provides a serene sanctuary with a generously sized primary bedroom and two additional well-appointed bedrooms. Situated in a vibrant, family-friendly neighborhood just minutes from the 401 and a variety of local amenities, this home presents an incredible opportunity to own a stunning property in one of Courtice's most desirable areas. POTL Fees is $159.95/mo. Be the first to experience all the luxury and convenience this home has to offer! (id:61476)
757 Cochrane Street
Whitby, Ontario
Location! Location! Location! Very Rare Enormous PRIVATE DEEP PREMIUM LOT OVER 300 FEET DEEP! Parking out front for 8 Cars great for a Limousine business! Welcome to 757 Cochrane Street, where luxury meets lifestyle! Country Living in the Heart of Whitby close to Downtown and all Amenities! 4 Bedrooms and unmatched Privacy surrounded by mature hedges!. This Backyard Oasis features a STUNNING 32 by 18 foot Inground Pool with Waterfall! Great backdrop for taking wedding photos! Spacious Deck and Patio, Great for Entertaining! Relax inside the Beautiful Cabana and have drinks by the Bar or relax under the covered Cabana area and watch your favourite show on the outdoor TV! This Home is perfect for entertaining or relaxing in your own private Tranquil Retreat!.HUGE backyard is perfect for family gatherings, also Sports activities like Volleyball, Badminton and after take a refreshing dip in the Crystal Clear Pool! Inside, enjoy a spacious premium private gym and temperature-controlled Wine Cellar, adding both function and elegance! HUGE Family Room with a Cozy Wood Burning Fireplace and Walk-out to the Pool! Wood burning Fireplace In the Huge Recreation Room! This is truly a Rare Opportunity to own this unique Multi-Level Home in the Heart of Whitby that offers Space, Sophistication, and Serenity! Close to Top Rated Schools! New Pool Liner 2023! Pool Cabana 2013! New furnace 2015! New Reshingled Roof 2015! (id:61476)
1348 Wallig Avenue
Oshawa, Ontario
Nestled in a great family-friendly neighbourhood in Oshawa, this beautifully maintained home offers the perfect blend of space, warmth, and functionality. Thoughtfully updated with just the right mix of modern finishes and timeless charm, its the ideal setting for families looking to grow, connect, and create lasting memories. Inside, you'll find hardwood flooring throughout, adding warmth, character, and easy upkeep to every room. The heart of the home is a bright, stylish kitchen with quartz countertops, a breakfast bar, and plenty of space to gather and create. It opens to a welcoming dining area and is complemented by a large family, formal living and dining rooms, perfect for both relaxed family moments and special celebrations. With five generous bedrooms, four well-appointed bathrooms, and ample storage throughout, this home offers the space and comfort your family needs. The large finished basement is perfect for throwing large gatherings or simply adding more space for everyday living. Outside, a beautifully landscaped backyard with fruit trees, and garden beds, provides a private oasis for play, entertaining, or unwinding at the end of the day. Lets not forget about the extra large driveway where you can park extra cars easily. Located close to top-rated schools, parks, shopping, dining and everyday essentials, 1348 Wallig Ave is more than just a house it's a place where life happens, memories are made, and families feel at home. (id:61476)
46 Canadian Oaks Drive
Whitby, Ontario
Offers Welcome Anytime! This Detached Home Is A True Gem, Nestled In The Heart Of A Charming, Mature Neighbourhood. The Highlight Of This Home Is Undoubtedly The Backyard Oasis. Step Into Your Own Private Paradise Where Relaxation & Entertainment Are Paramount. Featuring A Beautiful In-Ground Heated Pool, Tiki Bar, & Lounge Areas All Create A Fantastic Environment For Entertaining Friends & Family. For Ultimate Relaxation, The Sheltered Hot Tub Offers A Soothing Retreat Year-Round, Ensuring You Can Unwind In Comfort No Matter The Weather. Inside, The Main Floor Features Hardwood Flooring & Has An Abundance Of Natural Light In The Living & Dining Room, Which Seamlessly Flows Into A Well-Appointed Kitchen. With 3+1 Beds & 3 Baths, There's Plenty Of Space For A Growing Family Or Hosting Overnight Guests. The Fully Renovated Basement Is A Versatile Space, Perfect For A Variety Of Uses. It Features A Full Bathroom, A 2nd Kitchen With Top-Notch Appliances, A Bedroom & A Separate Entrance. (id:61476)
164 Swindells Street
Clarington, Ontario
A home is more than just a location on a map, its where your story unfolds, where memories are made, and where comfort greets you the moment you walk through the door. From the exterior curb appeal, stunning backyard, to the inside finer details, this home will leave you wanting to call it home. Boasting pride of ownership and meticulously maintained, this loved for home is the one you've been looking for. The main floor features an open concept spacious kitchen with stainless steel appliances, ample counter and cabinet space for all the cooking and baking enthusiasts. Separate main floor den area perfect for the additional space you need for working from home or a reading nook. The bright open living and dining area offers a walkout to a back deck overlooking the private backyard oasis with the perfect setup. Spend summer nights barbecuing with family and friends or winter nights cozying up by the fireplace in the living room. Head upstairs to your spacious primary bedroom with a 4 piece ensuite bathroom and walk-in closet. Enjoy two other spacious bedrooms with ample opportunity for a growing family or guest bedrooms. An additional 4 piece bathroom on the 2nd floor is just that added detail that you don't have to worry about! Not to mention the fully finished bright and spacious finished basement which includes a 2 piece bathroom and large rec room. Multiple people working from home? No problem! The basement has additional space for a working from home area! That's not all! There is interior access to the garage that has a separate back door to the backyard. No need to worry about that lawn mower in this townhouse! If you are a first time buyer looking to find a house to call your first home, a growing family or someone minimizing their living space, this home is exactly what you are looking for, especially with its location! In a neighborhood that is close to all amenities you need, schools, parks, trails and the sweet charming Historic Downtown Bowmanville. (id:61476)
20 Auckland Drive
Whitby, Ontario
Welcome to the awe-inspiring 20 Auckland Drive! This impressive 2,500 sq. ft. detached home with luxury upgrades and a double-car garage is nestled in the highly sought-after Rural Whitby neighbourhood. Enjoy close proximity to top-rated schools, scenic parks, Whitby Shores, and easy access to Highways 412 and 401. On the main level, you'll find a beautifully designed space featuring elegant hardwood flooring and soaring ceilings. The bright, open-concept dining and living room is separated by a modern double-sided gas fireplace. The spacious living room flows into the designer kitchen which features ample cabinet storage, high-end stainless steel appliances, a wine fridge, fresh white subway tile backsplash, floor to ceiling pantry, a quartz waterfall island, and a walkout to the fully fenced backyard.Upstairs, youll find 4 well-appointed bedrooms and three beautifully customized full bathrooms. Two of your bedrooms are linked by a shared Jack & Jill 4-piece ensuite. The primary bedroom features plush carpeting, soaring ceilings, two ensuites, each with their own unique custom features, and two walk-in closets.The fully finished basement boasts both hardwood floors and pot lights, and is a versatile area that offers plenty of added living space for your family. With a rec room, a den, and a 3-piece bathroom, the opportunities for this space are endless.Outside, enjoy the completely fenced backyard, ensuring privacy and a fantastic space for outdoor activities!This home is a rare find with unique features in one of Whitby's most sought-after locations. Dont miss your opportunity to make it yours! Furnace, A/C, Windows, Shingles (2019). Tarion Warranty Still in Effect. (id:61476)













