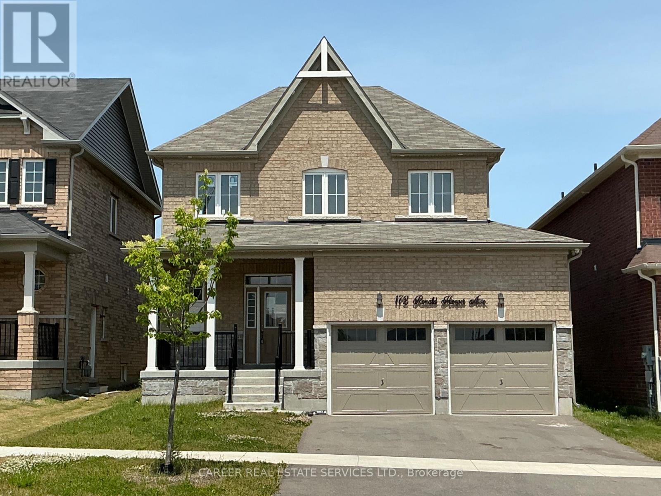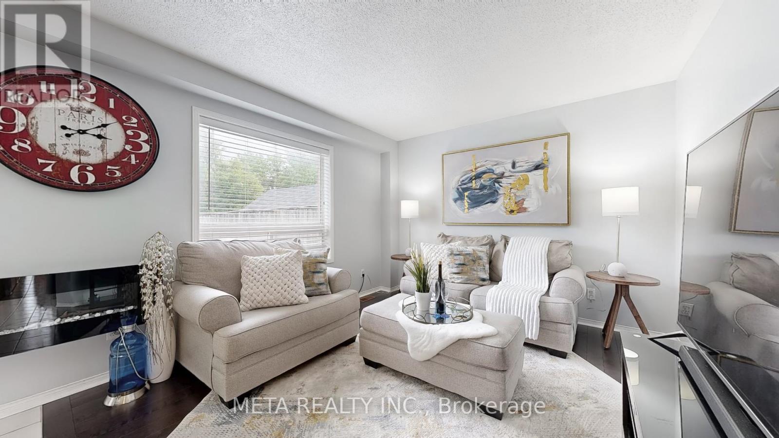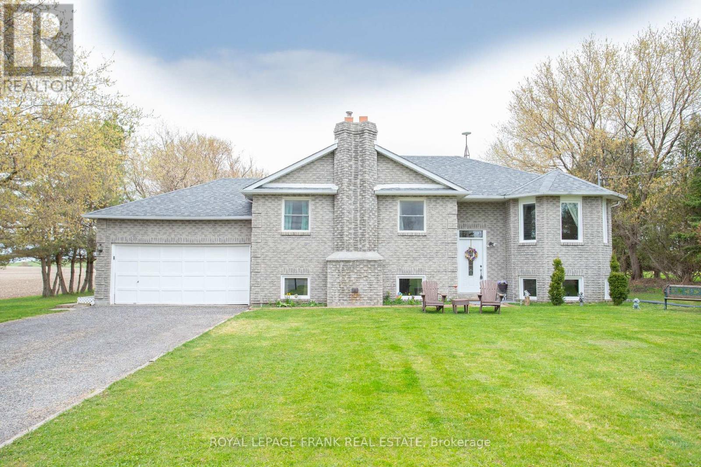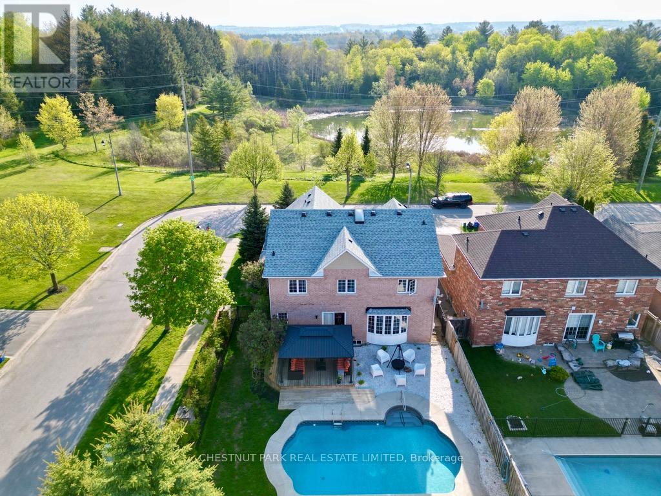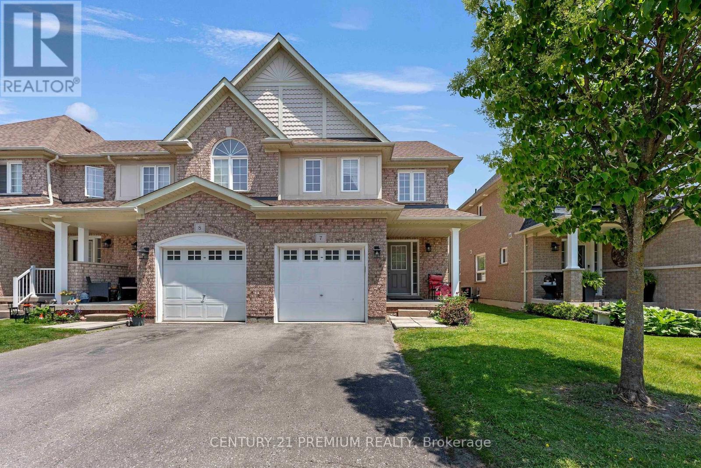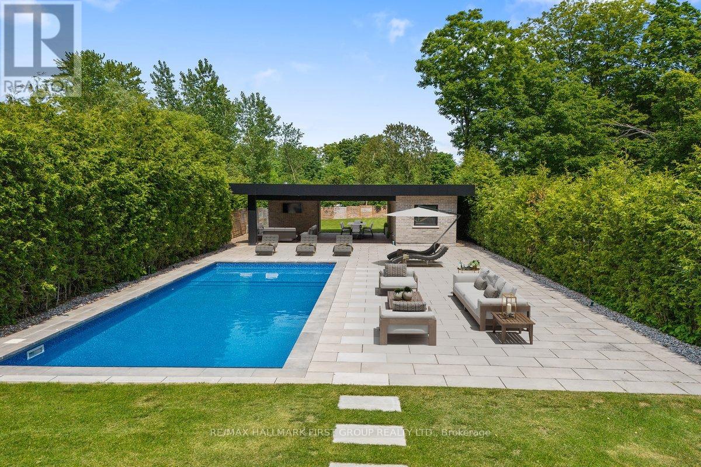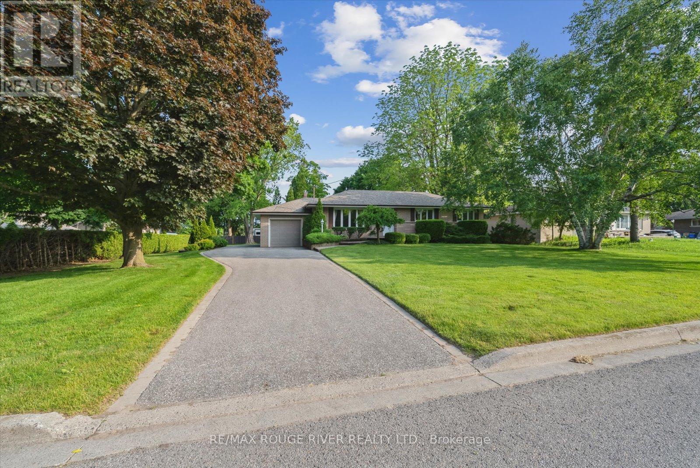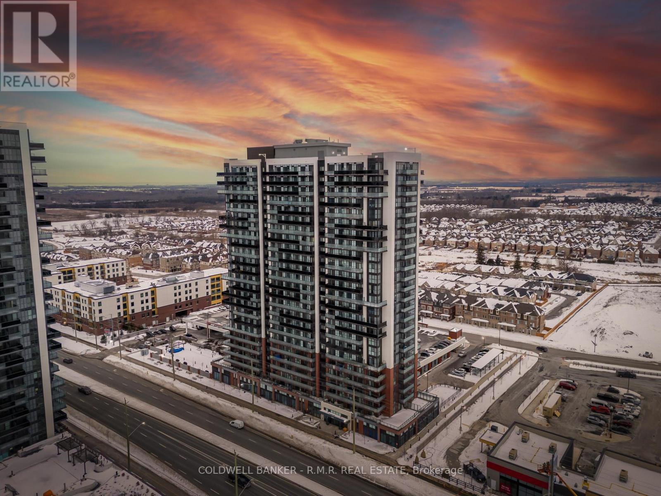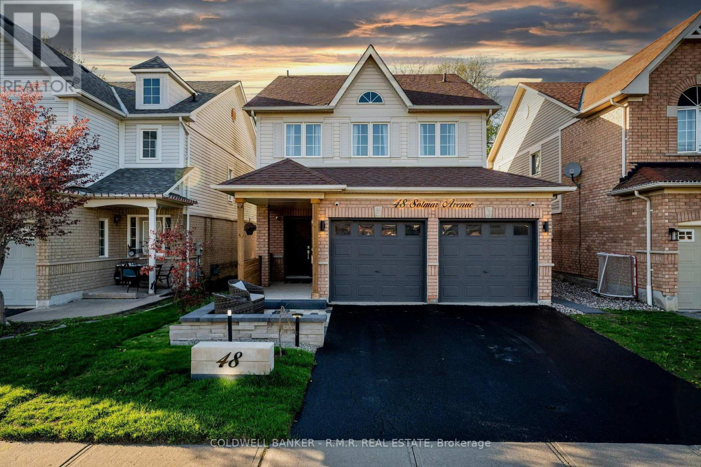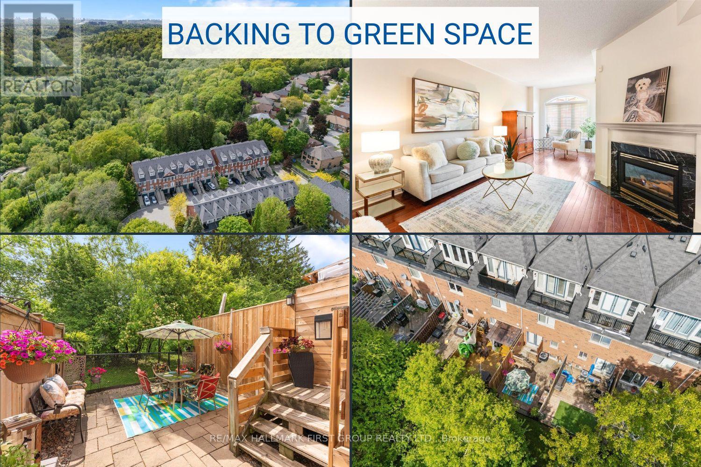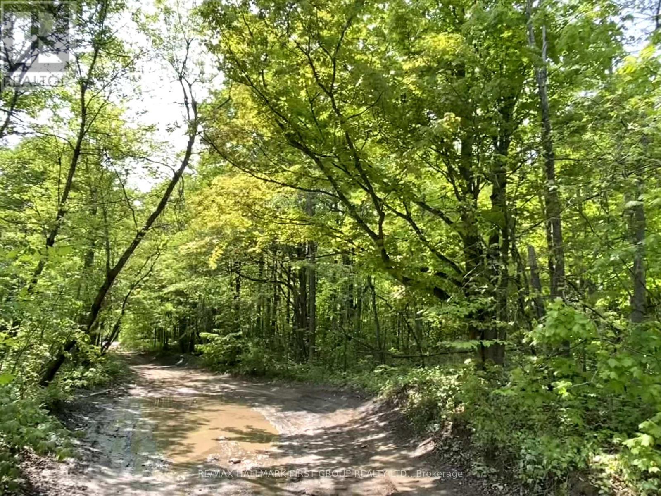172 Ronald Hooper Avenue
Clarington, Ontario
Power of Sale! Welcoming covered porch greets you as you step into this newer light and bright home located in a very desirable family neighbourhood, with in-law potential! The main floor features an open concept with 9ft ceilings & pot lights, beautiful hardwood flooring in living/dining room as well as iron picket staircase, spacious kitchen with quartz counters and walk-out to nice size yard, and separate entrance to garage and side entrance to basement. 2nd level includes a Prime bedroom with a beautiful 4 piece ensuite with free standing soaker tub & shower, plus 3 additional spacious bedrooms, 4 piece family bathroom, and separate laundry room with sink. The side entrance leads to the basement which is almost complete with a 3 piece washroom in need of finishing touches, and is ready plumbed for a kitchenette. (id:61476)
1235 Meadowvale Street
Oshawa, Ontario
Summer days by the pool! Walk out of your 3 bedrooms bungalow directly to the 16' x 24' above ground pool - new liner '22, sand filter and pump '23, solar blanket. 3 bedroom bungalow featuring hardwood flooring throughout main level, big kitchen with breakfast bar and eating area, updated main bath with oversized shower and bubble jet tub. 2 separate entrances to finished basement with full kitchen, large rec. room and 3 piece bath. Huge 246' lot with oversized double garage(new roof shingles '24) parking for 10 vehicles. Great location - close to schools, Lakeview Park, community centre. Perfect for 1st time Buyers or investors. (id:61476)
170 Annis Street
Oshawa, Ontario
170 Annis Street, Oshawa A Rare Find Near the Lake. AWelcome to 170 Annis Street, where comfort meets location in a home made for real life. Just minutes from the shores of Lake Ontario, this charming two-storey detached sits on a quiet residential street in one of Oshawas most walkable and welcoming neighborhoods.Inside, youll find a practical, well-loved layout with space for everyone. The main floor features a bright living room and a functional eat-in kitchen that opens to the backyardperfect for summer barbecues or quiet coffee mornings. Upstairs, three generously sized bedrooms offer the kind of flexibility families, couples, and work-from-home professionals all appreciate.But what really sets this home apart is whats outside your front door. Youre a short stroll from the waterfront trail, parks, and sandy beach access. Spend weekends walking the shoreline, cycling the path, or just soaking in the view. Add in close proximity to schools, public transit, and local shops, and youve got the ideal mix of peaceful retreat and urban convenience.The attached garage and private driveway seal the dealwhether you're upsizing, downsizing, or buying for the first time, 170 Annis Street offers lifestyle and value in equal measure.This is more than a move. Its a fresh start by the lake. (id:61476)
Lot 6 Coleman Crescent
Scugog, Ontario
Fantastic Opportunity To Build Your Custom Home On This 100 X 150 Ft Residential Building Lot In The Quiet, Family-Friendly Community Of Janetville. Situated Just North Of The Village Core, This Level And Partially Cleared Lot Offers A Peaceful Rural Setting Surrounded By Mature Trees And Open Countryside. Enjoy The Charm Of Small-Town Living With Convenient Access To Lindsay, Port Perry, And Hwy 35 - Perfect For Commuters Or Those Seeking A Slower Pace Of Life. Cable, Gas and Hydro Available At The Lot Line. Zoned Residential. Buyer To Conduct Their Own Due Diligence Regarding Permits, Zoning, And Development Charges. A Rare Chance To Invest In A Growing Area Known For Its Natural Beauty, Privacy, And Lifestyle Appeal. (id:61476)
53 - 765 Oklahoma Drive
Pickering, Ontario
Welcome To Your Dream Home, A Fully Finished And Exquisitely Renovated 3-Bedroom Condo Townhouse, Conveniently Located Near The 401 - A Commuter's Paradise. The Heart Of This Home Is A Stunning, Newly Renovated Kitchen (2020), Boasting Quartz Countertops, A Stylish Backsplash, A Handy Pot Filler, Built-In Storage Drawers And Stainless Steel Appliances. The Main And Second Floors Are Adorned With Gorgeous Wide Plank Hardwood Flooring, Adding A Touch Of Elegance And Warmth To The Space. The Custom Stair Railing Is Not Only Functional But Also A Statement Piece, Enhancing The Overall Aesthetic Of The Home. The Bedrooms Are Spacious, Offering Plenty Of Room For Relaxation And Personalization. The Finished Walkout Rec Room, Complete With Luxury Vinyl Flooring, Provides An Additional Space For Entertainment Or Leisure. Step Outside To A Maintenance Free Hardscaped Backyard (2022), Complete With A Newer Fence (2022) And A Beautiful Patio. It's The Perfect Spot For Entertaining Guests, Hosting BBQs, Or Simply Enjoying A Quiet Evening Under The Stars. This Condo Townhouse Isn't Just A Place To Live, It's A Lifestyle. Welcome Home! Maintenance Fees Include: Water, Snow Removal And Common Are Landscaping, Exteriors Repairs (Doors, Windows And Roof), Building Insurance, Rogers Xfinity Internet 1.5 Gig And Rogers Xfinity Bulk VIP Bundle (id:61476)
38 Glen Hill Drive
Whitby, Ontario
Nestled in a sought-after, family-friendly neighbourhood of Whitby, this beautiful detached home offers four spacious bedrooms and three well-appointed bathrooms. Inside, the upgraded main level welcomes you with a generous living room open to a cozy family room featuring a gas fireplace, hardwood and a walkout to the lovely backyard. Enjoy family dinners in the formal dining room or the eat-in kitchen boasting quartz countertopsa skylight and walkout to composite deck. The modern and convenient main-level laundry with quartz countertops is accessible via a side entrance and the attached garage offering further ease and functionality. Upstairs, the expansive primary suite impresses with a walk-in closet, built-in makeup bar, and a private spa-like three-piece ensuite. Three additional generous-sized bedrooms round out the second floor. The lower level features a 5th bedroom, den with hardwood as well as a rec room/gym. A 3 pc bathroom has been roughed -in and awaits your personal touch. This private professionally landscaped backyard is a showstopper! Enjoy the new 4 season swim spa, outdoor shower, gazebo and lovely garden shed. Ideally situated close to schools, parks, shopping, and transit routes, this home is thoughtfully designed for both family living and entertaining. Furnace (2025), Refrigerator (2025), Hot water tank (2025), Electronic garage door opener (2025), Swim Spa (2024), Hardwood (2022) Pre-listing home inspection available! Please join us for an open house on Sunday June 29nd from 2-4! (id:61476)
4491 Mckee Road
Scugog, Ontario
Welcome home to this beautiful country property. This property has a custom built raised brick bungalow on .69 of an acre. Farm fields surround this property for ultimate privacy and relaxation. This home boasts a large eat-in kitchen with a walk-out to the 3 tiered deck. Enjoy eating breakfast looking out onto your expansive pool sized backyard. This home has 3 roomy bedrooms with 2 more bedrooms on the lower level. The family room includes a wood burning stove for those chilly winter evenings. The basement has a seperate entrance from the garage. This home is centrally located and only a short drive to Port Perry, Clarington or Oshawa. (id:61476)
122 Herrema Boulevard
Uxbridge, Ontario
This beautifully updated detached home sits on a premium corner lot with picturesque views of the pond and park. Renovated throughout, it blends style, comfort, and function in an ideal family-friendly location. The upgraded kitchen features granite countertops and a spacious island, perfect for entertaining or everyday living. Soaring 9 ft ceilings and an abundance of windows fill the home with natural light, enhancing its open, airy feel. Upstairs offers four generously sized, sunlit bedrooms, including a stunning primary suite with a newly renovated spa-like ensuite featuring a walk-in shower with built-in bench plus no glass to clean. The suite also includes a bright custom walk-in closet with large windows, built-in storage, and bench seating. A spacious second-floor laundry room adds function and convenience. Step out onto the large private balcony to enjoy peaceful park and pond views. The basement is partially finished with a large bedroom or flex space with its own walk-in closet and a rough-in for a future bathroom offering excellent potential to finish to your needs. Outside, a beautifully landscaped backyard extends modern living outdoors. Designed for entertaining and relaxing, it features a large deck, low-maintenance rock seating area, and a tranquil lounge space across the saltwater pool. A grassed area offers room for kids to play or pets to roam. Just steps to scenic trails, the Uxbridge trail system, and excellent schools - this is the perfect place to call home. Extras/Updates: Fresh paint on main & second floor, popcorn ceilings removed, new backyard fence, custom closet systems throughout (including garage), EV charger, and hot tub electrical wiring in place. (id:61476)
7 - 460 Woodmount Drive
Oshawa, Ontario
A meticulously maintained end-unit townhouse featuring modern finishes, flexible living spaces, and low-maintenance amenities, ideal for families or downsizers. The bright, updated interior, finished basement, and excellent location make this a compelling choice. Overview Type: All-brick, end?unit townhouse in the family?friendly Conlin Village neighborhood Bedrooms/Baths: 3?beds, 4?baths (incl. 4?pc in basement) ? Key Features Main Level: Gourmet kitchen with updated quartz counters, custom backsplash, breakfast bar & stainless steel appliances Open-concept living/dining area featuring hardwood floors. Second Floor: Three spacious bedrooms, including a primary suite with walk-in closet and 3?pc ensuite, Convenient 4?pc main bath and upstairs laundry; Finished Basement: Fully finished basement with large windows and wet bar, Attached garage + second parking spot, Central air conditioning, forced?air natural gas heating; ? Location & Community: Just steps from schools, parks, SmartCentres Oshawa North, Costco, UOIT, Durham College, community centre, library, and Hwy407; Pet-restricted condo with community centre and transit nearby (id:61476)
141 Whitefoot Crescent
Ajax, Ontario
Absolutely stunning and spacious 3-bedroom, 3-bathroom townhomeone of the largest models offered by the builder in this sought-after family-friendly neighbourhood. Featuring a modern eat-in kitchen with stainless steel appliances, large breakfast bar, and walk-out to a beautifully interlocked patio and fully fenced backyardideal for entertaining.Open-concept living and dining areas with quality laminate flooring. Cozy family room with fireplace and large windows offering abundant natural light and views of the private yard.The second level boasts a generous primary suite complete with a walk-in closet and luxurious 4-piece ensuite featuring a soaker tub and glass shower. Two additional well-sized bedrooms and a full bathroom complete the upper level.Additional Features:Newer roofSingle-car garage with interior accessDriveway parking for 3 vehiclesExterior soffit lightingMove-in ready conditionConveniently located close to schools, parks, public transit, shopping, and more. A perfect opportunity for families and first-time buyers alike! (id:61476)
1475 Altona Road
Pickering, Ontario
Welcome to this spectacular custom executive home, nestled on a RARE 374FT DEEP PREMIUM LOT offering ultimate privacy and serenity. Surrounded by trees and fully fenced, the professionally landscaped backyard is a true oasis featuring over $200K in recent upgrades. Enjoy resort style living with an INGROUND SALTWATER POOL with automatic cover, expansive patio, and stunning covered cabana with pot lights and gas lines ready for your firepit and BBQ. Whether you're entertaining guests or enjoying a quiet evening outdoors, the large grassy area and ambient lighting create the perfect setting. Inside, enjoy luxury finishes throughout, including hardwood floors, smooth ceilings with elegant crown moulding, pot lights, and generously sized rooms. The gourmet eat-in kitchen boasts stainless steel appliances, a center island with breakfast bar, a butlers pantry with prep sink, walk-in closet, and ample storage. The great room features soaring ceilings, and the main floor includes a private office. Upstairs, the primary suite offers double-door entry, vaulted ceilings, a 6-piece spa-like ensuite, and his/her walk-in closets. Oversized secondary bedrooms come with ensuites or semi-ensuites. Additional highlights include a balcony library/piano room and an unspoiled basement ready for your personal touch! With a spacious double car garage and third tandem spot, this home truly has it all - just minutes to the 401, the GO Station, shopping, restaurants, schools, and parks. (id:61476)
2330 Southcott Road
Pickering, Ontario
BRING YOUR FAMILY HERE. A MULTI GENERATIOAL HOUSE To the Lovely prestigious Buckingham Gates of Pickering,The community is like a gated community, but without the gate. there is only one way in and one way out. A very safe community. Newly reconstructed children's park, ball diamond, St. Wilfred Catholic School all in the neighbourhood. No homes behind backs onto the park West views!!. Upon entering through the double door entry, the first notable feature is the open staircase. This staircase leads to four bedrooms. The Primary bedroom has a corner soaker tub, separate shower and a walk-in closet. There is a bright open concept kitchen, breakfast area and family room, with gas fireplace. The large basement is finished with a spacious recreation room, an office and a 3 piece bath. The basement has French doors leading out to the beautiful pool area. The inground pool with complimenting decking and private sunning area, has a resort feeling to it. This beautifully finished basement would make an amazing second suite with its own private entrance. Double garage with entrance to the main floor laundry. 2 decks, upper and lower, and the back staircase, all composite plastic. no painting no staining! Glass railing, amazing west view. Sunsets!!! Lots of grass for your pets. (id:61476)
1438 & 1454 Simcoe Street N
Oshawa, Ontario
Site Plan Approved Development Land 30 Stacked Townhomes Investment Opportunity | High-Demand Location A rare and exceptional offering for the savvy investor or developer this site plan approved parcel is ready for immediate build-out of 30 townhome units. Situated in a high-growth, high-demand area, this property presents a turn-key opportunity to capitalize on a thriving market. Site Plan Approved for 30 Townhomes All Approvals in Place Shovel Ready Prime Location Surrounded by New Development Rare Offering in a Tight Land Market High ROI Potential for Builders & Investors (id:61476)
15 Westwood Drive
Whitby, Ontario
Nestled in the heart of Whitby's sought-after Blue Grass Meadows neighborhood, 15 Westwood Rd offers a rare opportunity to own a spacious bungalow on a generous 100' x 150' lot. This charming home boasts 3 bedrooms, 2 bathrooms, and a bright, open-concept living and dining area perfect for family gatherings and entertaining guests The well-maintained kitchen features a great view to the backyard , ample cabinetry and counter space, making meal preparation a breeze. The lower level provides a large laundry room , spacious family room with gas fireplace and office zone . Step outside to discover a private, fully fenced backyard ideal for children, pets, or simply enjoying the outdoors. The expansive lot provides endless possibilities for landscaping, gardening, or potential future development. Located just minutes from top-rated schools, parks, shopping centers, and public transit, this home offers both tranquility and convenience. Whether you're a first-time homebuyer or looking to downsize, 15 Westwood Rd presents a unique opportunity to own a piece of Whitby's desirable real estate. Quick closing is available . (id:61476)
2513 - 2550 Simcoe Street N
Oshawa, Ontario
Welcome to the lower penthouse at U.C. Tower 1 in Oshawa. This stunning one-bedroom plus den suite offers modern living with breathtaking views from a spacious full-sized balcony, along with an additional Juliette balcony in the bedroom, allowing for plenty of natural light and fresh air. Featuring 8.5-foot ceilings and durable wide plank laminate flooring throughout, this bright and airy unit boasts a sleek modern kitchen complete with quartz countertops, a tile backsplash, stainless steel appliances, a built-in stovetop, microwave, and a panelled dishwasher for a seamless design. The living area is open and inviting, with a walk-out to the private balcony, perfect for enjoying morning coffee or unwinding with panoramic city views. The primary bedroom is a serene retreat with floor-to-ceiling windows and ample closet space. The den is an ideal flex space, perfect for a home office, guest room, or study nook. This unit includes the convenience of in-suite laundry with a stacked washer and dryer. Freshly painted, this suite is move-in ready. Building amenities include a fully equipped fitness centre, stylish lounge and co-working spaces, games and entertainment rooms, a party room and event space, and a secure parcel and mail delivery area. The building also offers 24/7 security and concierge service. Located in a prime Oshawa neighbourhood, this condo is steps from Durham College and Ontario Tech University, as well as transit, shopping, restaurants, and major highways. Whether you are a first-time buyer, investor, or downsizer, this unit offers exceptional value in a sought-after location. Don't miss this opportunity to own a beautiful suite in one of Oshawa's most desirable condominiums. (id:61476)
159 - 1010 Glen Street
Oshawa, Ontario
Welcome to 1010 Glen Street a charming 3-bedroom, 1-bathroom condo townhouse offering comfort, convenience, and a low-maintenance lifestyle! This bright 2-storey home features easy-care laminate and vinyl flooring throughout and an open-concept living/dining area with a walkout to your own private, fenced yard complete with a patio, gas BBQ hookup, and handy storage shed. The partially finished basement offers great bonus space for a rec room, home office, or gym. Gorgeous renovated 4 piece bathroom with soaker tub. Located in a family-friendly community near Lake Vista Shopping Centre, Cordova Valley Park (featuring a brand new playground!), Lakeview Park Beach South, and the Oshawa Community Centre everything you need is just minutes away. Ideal for first-time buyers, downsizers, or investors don't miss this affordable opportunity to own in a thriving neighbourhood! (id:61476)
48 Solmar Avenue
Whitby, Ontario
Welcome to a beautifully updated home where timeless design meets natural tranquility. Backing onto a lush ravine, this property offers serene views and a peaceful backdrop that's rarely found in town. The main level features a bright and open layout with elegant new flooring, pot lights, and a warm, inviting living space centered around a custom stone fireplace. The kitchen boasts crisp white cabinetry, stainless steel appliances, and a quartz countertop with a stylish eat-up bar, perfect for casual dining or entertaining. Large windows and a walkout to the backyard fill the home with natural light and offer seamless access to the outdoors. Step outside to a private, landscaped yard bordered by mature trees, with no rear neighbours and plenty of room to relax or host. Upstairs, the spacious primary suite includes a walk-in closet and a luxurious ensuite bathroom with a double vanity, soaker tub, and glass shower. Additional bedrooms are generously sized with updated lighting and neutral tones throughout. The main floor laundry/mudroom offers garage access and functional storage. Complete with a double car garage and excellent curb appeal, this home offers the ideal blend of comfort, style and nature, all in a quiet, family-friendly neighbourhood close to trails, parks, and everyday essentials. Great access to 407, 412 and 401 Highways, New Schools, Shopping and Public Transit! (id:61476)
192 Miyako Court
Oshawa, Ontario
Absolutely Gorgeous! Location ! Location! Location ! This Breathtaking Two Year New (2023 built ) OPAL Model Detached House Built By Tribute Community Builder In The Desirable Wind fields Community In North Oshawa. This 2667 Square Feet Loaded With Upgrades Like 9 Feet Smooth Ceiling , Hardwood Floor on the Main Floor and Upper Hallway. Walk In Closet, Double Door Entrance, Oak Stair case. Family Room Comes With Gas Fireplace. Extended Upgraded Kitchen Comes With Quartz Counter Top, upgraded Tiles, Stainless Steel Appliances, Taller Upper Cabinets. Second Floor Laundry for extra Convenience .Entrance To The Garage From The House. Second Floor Is Having 4 Bedrooms ,2 Full Bathrooms. Primary Bed Room Includes W/I Closet & 5Pc Ensuite. No sidewalk, Convenient Location Close To Hwy 407 ,Hwy 7,Costco, Durham College, Groceries, Transit Etc. (id:61476)
88 Magpie Way
Whitby, Ontario
Welcome to 88 Magpie Way a stylish, freehold townhome in a prime Whitby location! This 3-bedroom,4-bathroom home features an open-concept layout with hardwood floors, a modern kitchen with quartz countertops & stainless steel appliances, and a walkout to a private balcony. Carpet on 1st, 3rd floor. The spacious primary bedroom includes a walk-in closet and ensuite bath. Additional bedrooms are bright and well-sized. Lower level offers a versatile space for a rec room or home office with walkout access to the backyard. Backyard boasts interlocking patio perfect for entertaining, fenced yard. Enjoy the convenience of an attached garage with direct entry, private driveway. Located near highways 401/412/407, GO Transit, schools, shops, and parks everything you need is within minutes. Perfect for families, first-time buyers, or investors. Move-in ready and full of value. Don't miss this one! (id:61476)
2098 Liverpool Road
Pickering, Ontario
Welcome to this meticulously maintained and updated Heron built home, located on a PREMIUM LOT WITH NO NEIGHBOURS BEHIND in the coveted Maple Ridge community! You'll fall in love with fabulous curb appeal featuring a double car garage and landscaped front walkway. Inside, the bright foyer offers a grand staircase and leads to a spacious living and dining area. The comfortable family room includes a fireplace, wet bar, and walkout to the back deck - ideal for entertaining. The updated kitchen offers quartz countertops, stainless steel appliances, ample storage, and a pantry, flowing into a bright eat-in area with greenhouse windows, a skylight, and access to your completely private backyard oasis. The two-tiered deck is the perfect place to host guests or enjoy a peaceful evening, featuring a private hot tub and a separate gazebo with gas fireplace, all surrounded by mature cedar trees. Walkout to greenspace and a path leading to the elementary school, tennis courts, parks, and trails! Upstairs, the large primary bedroom includes a walk-in closet and updated ensuite with a claw-foot soaker tub and separate shower. Additional bedrooms are spacious with large closets and windows. The professionally finished basement offers a flexible open-concept layout with pot lights and a stunning three-piece bathroom. Other features include main floor laundry with garage and side entrance access, hardwood throughout the main and second floors, luxury vinyl in the basement, and numerous updates: windows, roof, furnace, A/C, kitchen, bathrooms, and appliances. Freshly painted and move-in ready! (id:61476)
6 Mapleglen Court
Whitby, Ontario
This executive home, on a quiet court, is the one you've been waiting for! From the moment you walk into 6 Mapleglen Crt, the central staircase and double height ceilings will enchant. Formal living rm centres around an electric fireplace and feature wall. Enter your dining room through French drs and enjoy meals with views of the pristine backyard & pool. Perfect for families, the kitchen connects entertaining spaces of the backyard and family room. Granite countertops, bar seating and a breakfast area. Holidays spent in the family rm w/ gas fireplace and vaulted ceilings. Retreat upstairs to 4 spacious bedrooms. The owners suite includes w/i closet and 5PC ensuite with soaker tub & w/i shower. The other 3 bedrooms share a large 5PC bath. Lower level includes an in-law suite with 2 bedrooms, living & updated kitchen. Main floor laundry room with sink, storage units and entrance to garage. Enjoy this backyard oasis with a heated salt water pool & hot tub. 3 car garage, 6 car driveway. (id:61476)
19 - 1330 Altona Road
Pickering, Ontario
**RAVINE LOT** Welcome to stunning Townhouse 19 at 1330 Altona Road, conveniently located in the exclusive Rougemount community and backing onto the beautiful Rouge Valley, a private ravine with no neighbours behind! This must see bright and spacious townhome offers 9-foot ceilings on the main level, hardwood floors, a gas fireplace, and a sun-filled eat-in kitchen with a walkout to your private patio and backyard oasis. The design features three generously sized bedrooms and three bathrooms, providing flexible space to suit your family's needs. The second floor includes two well-sized bedrooms with large closets and convenient laundry. The third-floor primary suite boasts a second gas fireplace, 4pc spa-like bath with large soaker tub and separate shower, garden doors to a private balcony, and breathtaking western views of the Rouge Valley ravine; could also be used as second family room or home office! A finished family room adds additional living space, above grade window, rough in for bathroom and includes direct access to the garage and plenty of storage space. **Public Open House Sunday 22nd 2-4pm** (id:61476)
119 King Street S
Port Hope, Ontario
Charming Port Hope Home Just Steps from Lake Ontario & Downtown! Welcome to 119 King St a picture-perfect home in the heart of historic Port Hope. Ideally located just a short stroll to East Beach, the scenic Ganaraska River (with some of Ontario's best rainbow trout fishing), and downtowns charming shops and cafés, this home offers the best of small-town living. The covered front porch, with views of the Ganaraska River, is the perfect spot to watch fireworks or enjoy the Float Your Fanny Down the Ganny race. Inside, the main floor features a bright kitchen with built-in breakfast nook and walk-out to a large deck, ideal for outdoor dining. Spacious living and dining rooms are filled with natural light and offer effortless indoor-outdoor flow to the fenced backyard and large deck. Upstairs you'll find 3 comfortable bedrooms and a full bath. The finished basement adds versatility with a rec room, large wet bar, 2nd full bath, laundry area, and storage great for families, weekend guests, or a quiet work-from-home space. Live where you love: stroll Port Hopes trail system along Lake Ontario, spend summer days at East Beach, explore local boutiques and the farmers market, and enjoy live shows at the historic Capitol Theatre. Live in a movie set Port Hope is a popular filming location (yes, IT and Murdoch Mysteries fans!)This charming home blends character, comfort, and an unbeatable lifestyle. Roof 2017, Furnace 2025, A/C 2024. (id:61476)
N/a Boundary Road
Scugog, Ontario
Future opportunity: 25 acres, primarily wooded, perfect for camping, hiking, ATV riding, and snowmobiling, located near the Town of Port Perry and Oshawa. A fantastic nature retreat. . Seller will consider VTB (id:61476)


