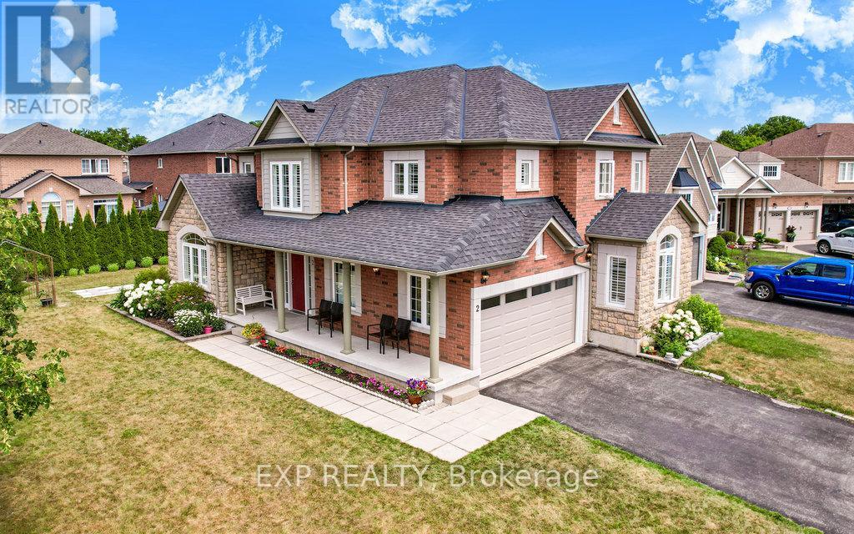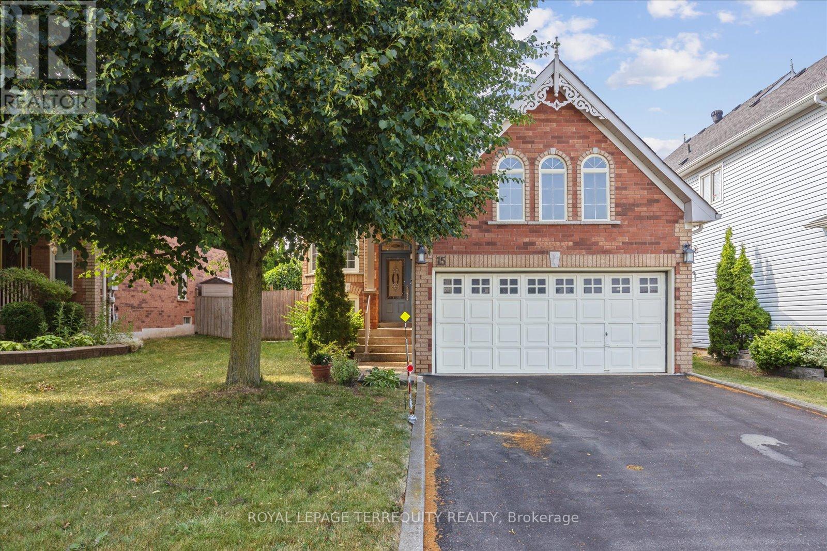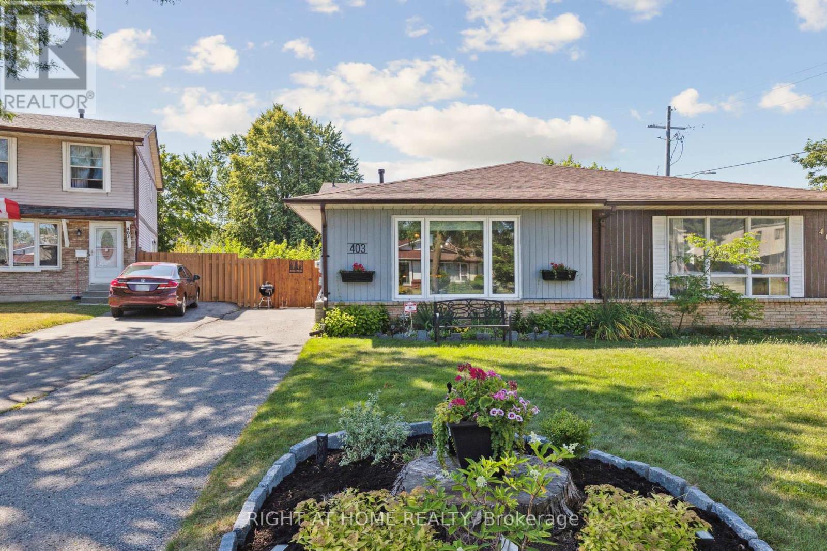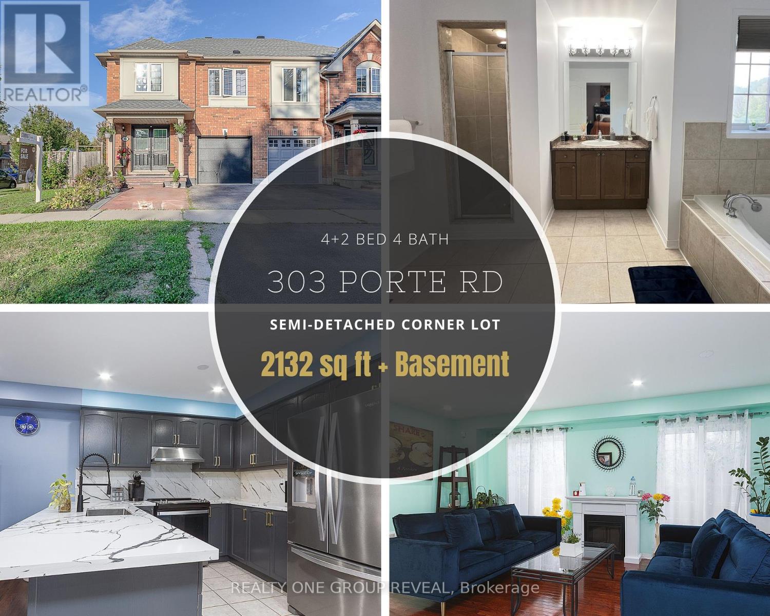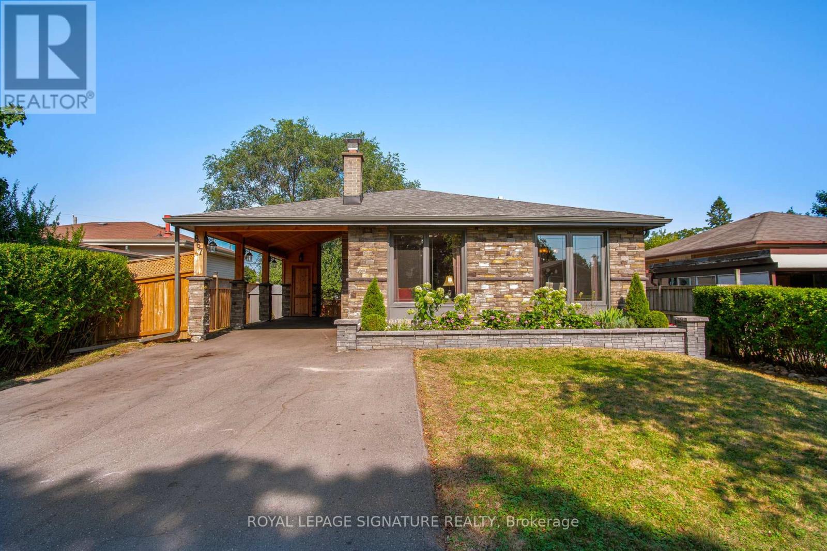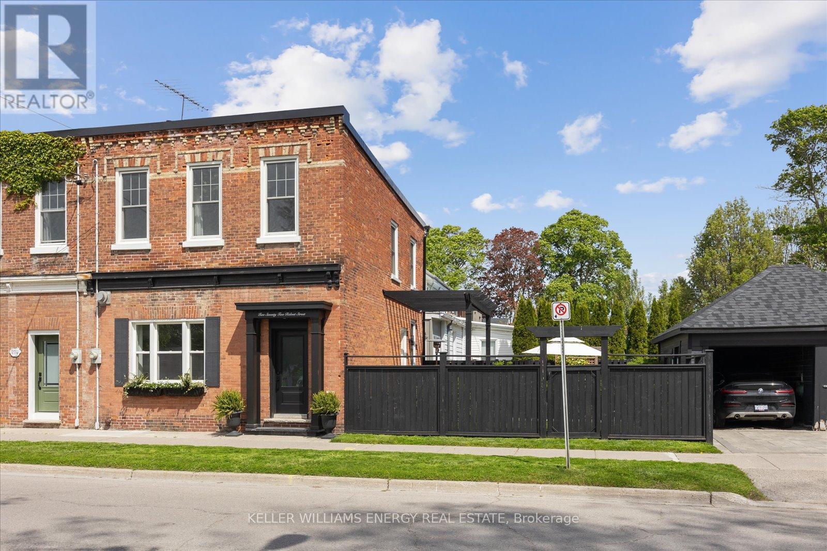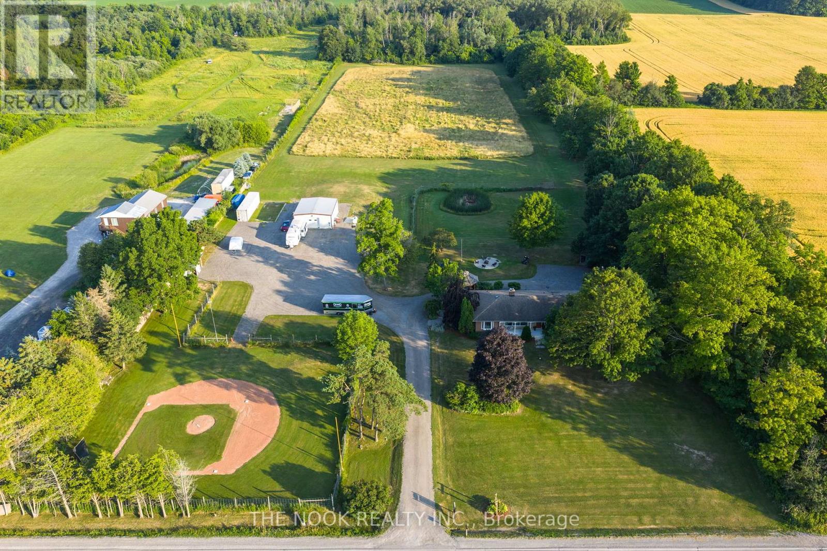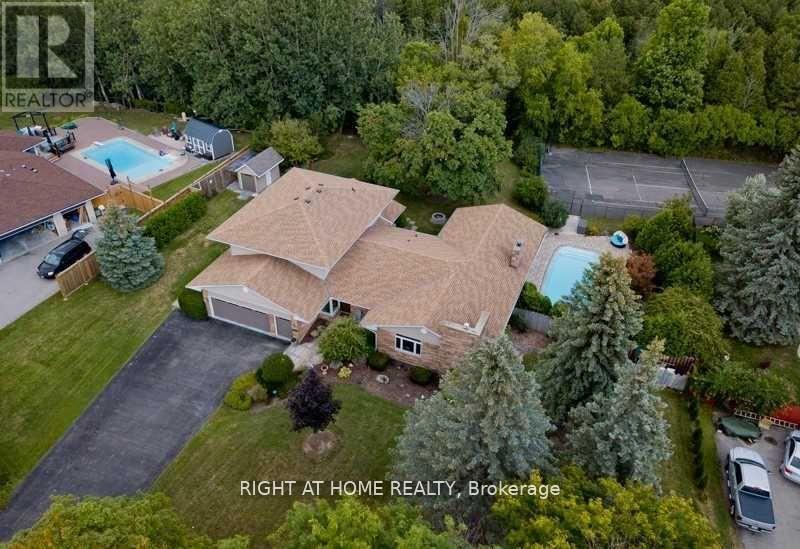973 Orchid Court
Oshawa, Ontario
Welcome to 973 Orchid Court - A rare opportunity to own a beautifully maintained home on a quiet court in one of Oshawa's most desirable neighbourhoods, Beau Valley. First time this truly loved home has been offered, original owners over 60 years. This 4 bedroom, 3 bathroom home sits on a large landscaped lot with stunning curb appeal and is steps away from a top rated school. Enjoy your family moments poolside in a private backyard oasis, an inground cement pool, lush gardens, and an irrigation system for easy care. Fully landscaped, with large patios and sitting areas. Easy walkout access to yard and patio. A spacious layout with tons of bright living spaces. Other features include a double-car garage, shops, garden sheds, a pool shed, a walk-in second-level large attic/storage area, central vacuum, and much more. See attached feature sheet for more details on the many features of this home. A truly special family-friendly home with easy access to schools, parks, transit & all conveniences a growing family needs. (id:61476)
2 Carlson Place
Clarington, Ontario
Live in a quiet Cul-De-Sac of Executive Homes. Curb appeal is immediate with a striking Stone Façade, Brand new Garage Door and Mature Trees that set the tone. This Family House offers space to spread out. With 4+1 bedrooms, 4 bathrooms, and a Fully Equipped Basement Suite. It caters to Multigenerational Living or Growing Families. The bright main kitchen features brand-new Quartz Counters and Undermount-style Sink. You'll find Stainless Steel Appliances, and a Pantry Wall that is a Chefs' Delight. All floors are Bathed in natural light from Large Windows. The Living and Dining spaces overlook Mature Cedar Hedges, with Perennial Garden. Also, Interlocking Stone patio. California Shutters and Pot Lights add clean, Elegant lines throughout. Living is easy with separate main-floor Living Room and Family Room. A cozy Study or Home Office on the Main Floor. The attached 2 car Garage and Driveway Parking for 6 Cars ensure plenty of space for Guests. The One Bedroom Suite includes a full kitchen, bathroom, bedroom, and walk in closet. Ideal for In-laws, or Teenage Retreats. All this is a short walk to a local plaza with grocery, bank, and takeout options. Easy access to highways 401 and 407. Outdoor lovers will enjoy the nearby 15,000 acre Ganaraska Forest trails. Plus top-rated Schools, Parks, and Community trails. (id:61476)
15 Waring Avenue
Whitby, Ontario
Oversized Detached Raised Brick Bungalow in Desirable Brooklin Built by Tribute Homes 1363 sq. ft. plus Approx. 1100 sq. ft. professionally finished basement. Welcome to this spacious and well-maintained 2+1-bedroom bungalow, offering a fantastic layout and plenty of space for comfortable living. Located in the highly sought-after community. This home boasts modern updates, a generous floor plan, and a fully finished basement, perfect for both relaxing and entertaining. Main Floor: Open foyer with ceramic tile flooring. Living Room & Dining Room combined, featuring windows that fill the space with natural light. Kitchen overlooks the Great Room, which includes a cozy gas fireplace and a walk-out to a massive deck (approx. 35 x 15 ft.) ideal for outdoor entertaining, with an awning for added comfort. Primary Bedroom includes a walk-in closet and a renovated 4-piece ensuite bath. Lower Level (Professionally Finished Basement): Family Room with a gas fireplace. Games Room equipped with a Brunswick pool table, games table, bar area, stand-up table, and all chairs included the ultimate space, for entertainment! Spacious Guest Bedroom for extra comfort. Full 4-piece Washroom for added convenience. Extra Storage off the games room. Additional Features: Windows, Patio Door, Front Door, and Roof all updated (approx. 2015). Furnace, Air Conditioner, and Water Softener all updated (approx. 2017). Quiet Street with no sidewalks on your side of the street. Short walk to St. Leo Catholic and Winchester Public Schools. Close to parks, shopping, public transit, and more. Minutes to Highway 407, making commuting a breeze. This home offers the perfect blend of space, functionality, and location. Don't miss your chance to call this home! (id:61476)
403 Chandos Court
Oshawa, Ontario
Beautifully renovated back-split semi in a quiet court location - finished top to bottom, inside and out! This move-in ready home showcases a thoughtful blend of modern upgrades and timeless charm. Enjoy stunning hardwood floors on the main and upper levels (2020), a fully updated kitchen with quartz counters, stainless steel appliances, and a breakfast bar (2020), and completely renovated bathrooms (2020). Open-concept living is enhanced with upgraded lighting and stylish finishes throughout. Major updates include all new electrical with panel (2020), plumbing (2020), furnace and AC (2015), and attic/basement insulation (2020) for energy efficiency. Interior features such as wainscoting (2024), crown molding, new doors, trim, and baseboards (all 2020) elevate the aesthetic appeal. Outside, enjoy a fully fenced backyard (2020) with three sheds for extra storage. Nothing has been overlooked - just unpack and enjoy. (id:61476)
303 Porte Road
Ajax, Ontario
Welcome to 303 Porte Rd, Ajax! This spacious 4-bedroom semi-detached offers over 2,100 sq ft plus a finished basement with separate entrance, kitchen, and 2 bedrooms ideal for in-laws or rental income. The main floor features an open concept living/dining room, a separate family room, and a modern kitchen with quartz counters, stainless steel appliances, and an eat-in area with walkout to the backyard. Being on a corner lot, you'll enjoy the benefit of extra outdoor space for family and entertaining. Upstairs includes a convenient 2nd floor laundry, a primary suite with walk-in closet & ensuite, and 3 additional bedrooms. The basement provides incredible flexibility and value with its own kitchen, living area, 2 additional bedrooms and sep laundry along with a private entrance. With no neighbours in front and walking trails literally steps from the front door, this home is located in a sought-after Ajax community. Close to schools, parks, shopping, and transit, this home offers comfort, convenience, and income potential all in one. Don't miss this opportunity! (id:61476)
867 Antonio Street
Pickering, Ontario
You have arrived! Welcome to this Bright Spacious home with over 1600 sq feet of above grade large principal rooms, ideal for multi-generational living. 3 bedrooms with potential to convert Family room back to a 4th Bedroom plus Den. Plus a Finished Basement with full 2nd Kitchen and Separate Entrance. Many ways to enjoy this home and customize to your family needs.Exudes Pride of Ownership with many Quality Upgrades and Attention to Detail. From the exterior stunning Curb Appeal with Versetta stone-facing (2021), oversized 6-car driveway (2023), Stone Flowerbed and custom designed carport with Soaring Wood Detailing (2022) welcoming you to an interior of meticulously maintained large rooms with gleaming Hardwood floors, Crown Moulding,Stone Fireplace, Eat in Kitchen with high end cabinetry, Quartz countertops, and Gas Stove.Nestled in South Pickerings highly desirable Bay Ridges by the Lake near the beautiful marina,beachfront park and Millenium Square with waterfront trail, shops and restaurants. Minutes to 401, GO station, and schools. (id:61476)
272 Ridout Street
Port Hope, Ontario
Heritage Elegance Meets Modern Refinement in the Heart of Port Hope. Built in 1870 and fully restored with impeccable attention to detail, this distinguished red brick residence is a rare offering in the historic Old English Town of Port Hope. Nestled among mature trees and just a short stroll from the boutiques, cafes, and charm of downtown, it offers both timeless appeal and everyday convenience. Inside, 10-foot ceilings, original high baseboards and casings, and oversized south-facing windows preserve the homes historic character, while luxurious finishes provide modern sophistication. The open-concept living and dining area features a classic fireplace and flows effortlessly into a custom kitchen with quartz countertops, a striking black herringbone marble backsplash, centre island, and drawer-in-drawer cabinetry designed for seamless organization. Upstairs, natural light pours into three spacious bedrooms. The spa-inspired main bathroom is a true retreat, complete with heated floors, an oversized custom glass shower and herringbone marble, rainfall head, and a Toto Washlet for added comfort. Every modern detail has been carefully considered - smart switches and outlets, updated plumbing to the main hookup, and new electrical in the kitchen and baths ensure effortless day-to-day living. Step outside into a beautifully landscaped backyard sanctuary. A generous deck is perfect for barbecuing and entertaining, while mature hydrangeas and spotlighted trees create an enchanting atmosphere at night. Whether hosting guests or enjoying a quiet morning with the birdsong, the outdoor space feels both intimate and expansive. Fully renovated since 2020, this home masterfully blends the soul of a century home with the design, technology, and comfort of today. For a full list of premium upgrades and thoughtful features, please refer to the detailed feature sheet. (id:61476)
8 Brintnell Boulevard
Brighton, Ontario
Located in one of Brighton's most peaceful and established neighbourhoods, just moments from Lake Ontario, this classic brick bungalow offers a rare blend of comfort, flexibility, and lifestyle. Thoughtfully laid out, the home features three bedrooms and two full baths, including a generous primary suite with private ensuite.The main floor offers a bright and welcoming living space, with a dedicated dining room currently repurposed as an inspiring art studio, easily transitioned back for formal entertaining. The kitchen is well-appointed and overlooks the low maintenance backyard and deck, perfect for both relaxed evenings and gatherings with friends.The finished large lower level offers an abundance of additional multi-purpose space, while the attached double garage with dedicated entrance into the home is practical and functional. As part of this offering, the home includes shared ownership of a nearby waterfront parcel - ideal for launching your canoe or paddle board and parking your boat at the deeded boat slip with dock. Embrace the very best of lakeside living! Yearly fees (2025) $150 (id:61476)
4 Mackenzie John Crescent
Brighton, Ontario
Stunning 2023 Diamond Built 4 bed, 4 bath, 2 storey home with a fully insulated and heated attached two-car garage, and a finished basement with a walkout. Located just minutes from the scenic Presqu'ile Beach and the charming amenities of Brighton, this home offers unparalleled convenience and lifestyle. The main level is designed for both daily life and hosting, featuring an inviting open-concept layout. Asun-drenched living room flows seamlessly into the dining area and a gourmet kitchen with an island and walk-in pantry and Bosch appliances, creating a bright and airy central space. A convenient main floor bedroom and two-piece powder room are also located on this floor. Upstairs, the home continues to impress with three generous bedrooms. The primary suite is a true sanctuary, complete with its own private ensuite bathroom featuring a double vanity and elegant quartz countertops. A second four-piece bathroom and laundry are also on this level. The finished basement is an entertainer's dream. It boasts a generous rec room, and a four-piece bathroom, providing a perfect spot for relaxation or gatherings. The walkout to the fully fenced backyard ensures easy access for outdoor activities. This property is a rare find, combining exceptional style, comfort, and an unbeatable location. It's a must see for anyone seeking a high-quality, move-in-ready home. (id:61476)
3025 Lockhart Road
Clarington, Ontario
1260 sq ft elevated bungalow with attached garage on the edge of Newcastle. 90' x 200' treed lot. Property is in need of renovations. Great opportunity to create your new home. Property is an Estate Sale, being sold "AS IS, Where IS". (id:61476)
1857 Regional Road 3 Road
Clarington, Ontario
Incredible 10-Acre Country Retreat In Sought-After Clarington, With Your Own Baseball Diamond! A One-Of-A-Kind Property Nestled In A Highly Desirable Location, Just Minutes From Enniskillen Public School. This Rare Offering Combines Space, Privacy, And Versatility, Making It The Perfect Setting For Families, Hobbyists, Or Anyone Craving That Country Lifestyle. The Property Features Your Own Private Baseball Diamond, Meandering Wooded Trails, And An Expansive Gravel Parking Area For All Your Toys, Boats, ATVs, Snowmobiles. A Standout Feature Is The Fully Finished 29' x 36' Detached Building, Complete With Epoxy Floors, Fully Insulated, Heated & Cooled & 2-Pc Washroom Ideal As A Shop/Garage, Studio, Or The Ultimate Hangout Space. Main House Is A Ranch-Style Bungalow Offering An Open-Concept Main Floor, Thoughtfully Renovated With A Custom Kitchen, Massive Island With Seating & Wall-To-Wall Custom Pantry Cabinets. Main Level Features 4 Beds, Including One With Built-In Cabinetry & Plumbing Rough-In Ideal For A Home Office Or Main Floor Laundry. Downstairs, The Walkout Basement Features A Fully Separate 1 Bed In-Law Suite, Plus A Finished Rec Room For The Main Household And A Relaxing In-House Sauna. Step Outside To Unwind In The Hot Tub Or Gather With Friends Around The Large Fire Pit All Surrounded By Your Own Natural Playground. This Is A Truly Rare Property That Blends Rural Charm With Modern Comforts. Whether You're Hosting Ball Games, Exploring The Trails, Or Soaking In The Serenity, This Home Offers An Extraordinary Lifestyle Opportunity In One Of Clarington's Most Coveted Settings. Don't Miss This Dream Country Estate Your Private Oasis Awaits! (id:61476)
2305 Bowmanville Avenue
Clarington, Ontario
Executive Home on 2.34 Acre Ravine Lot Hidden In The Heart of Bowmanville. Executive custom home with all the bells and whistles to excite the whole family and friends. Situated on a 158 x 640 ft lot, this home offers 4 Bedrooms (w/ Primary bedroom on the main floor) + 4 Bathrooms + Finished Basement. The main floor features a large foyer, primary bedroom w/ a 5-piece ensuite, big country-style kitchen, sunken living room, sunken family room with a large fireplace, dining room, wet bar, and laundry room. On the second floor, you have 3 large bedrooms perfect any aged kid. These bedroom are big enough to fit large-size beds + Dressers + Play Area. As you head to the backyard, you have an amazing screened-in sunroom with views of the inground pool, hot tub, and outdoor fireplace. The basement offers a large finished space for an additional living area. The front half of the lot is clear with all grass (Check lot lines on Geowarehouse). This home is also Multi-family living friendly. Pools open!! New pool heater 2024. Close to everything that Bowmanville has to offer. Easy access to 401,407, 418 and Hwy 2. Future Development Potential Is the Cherry On Top! (id:61476)



