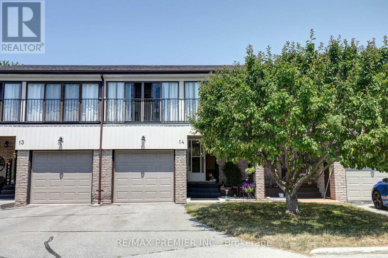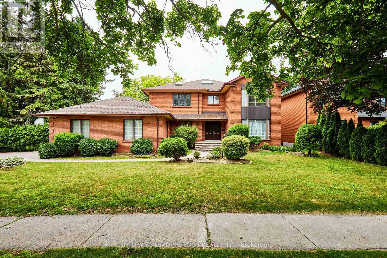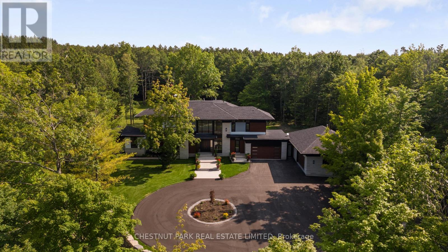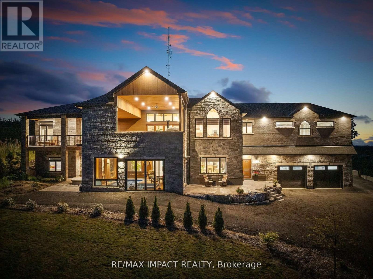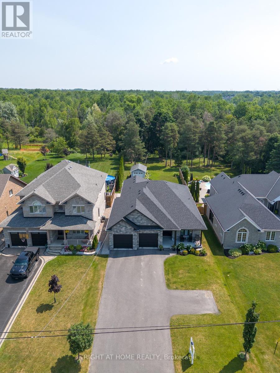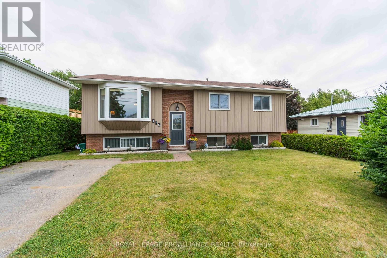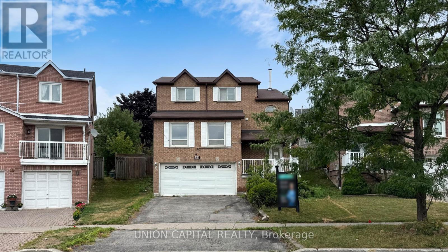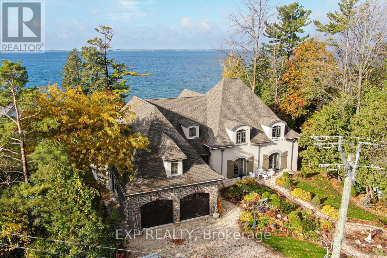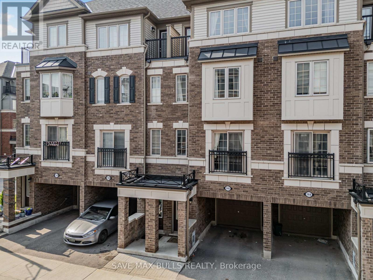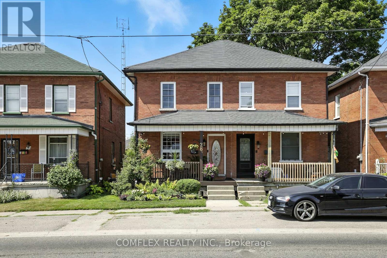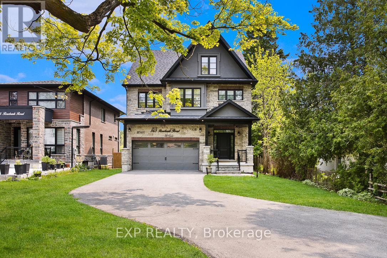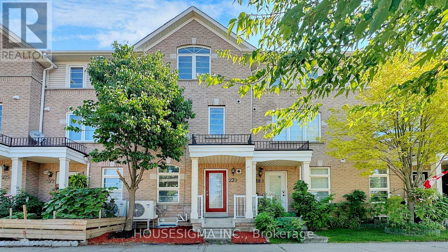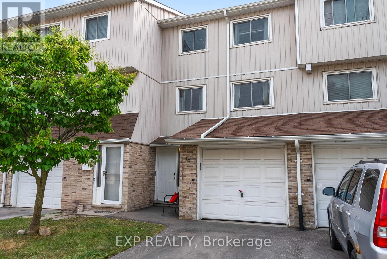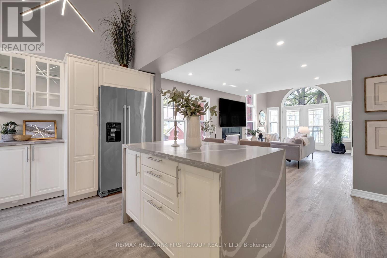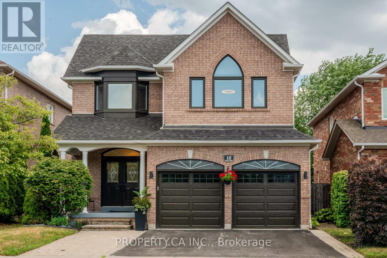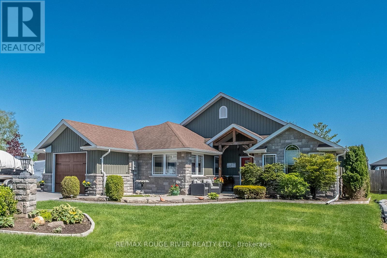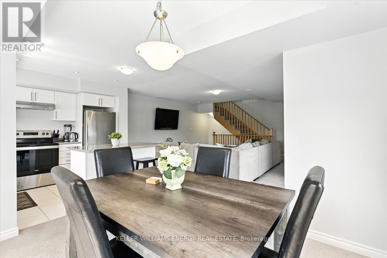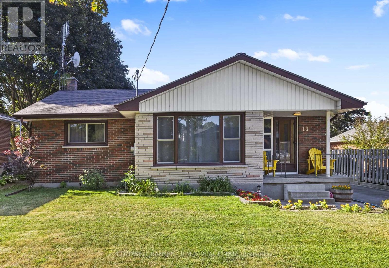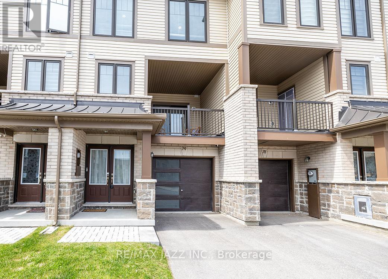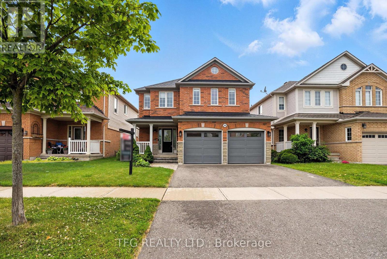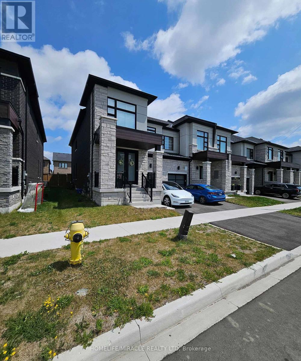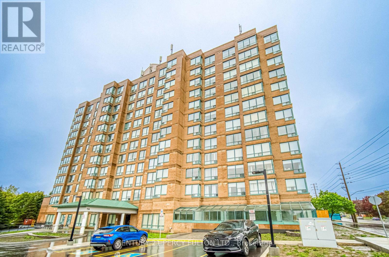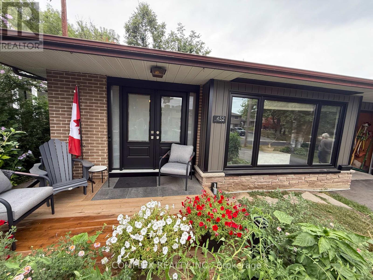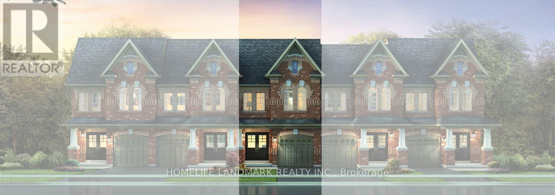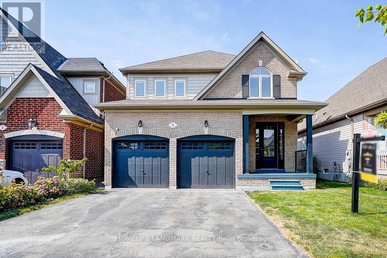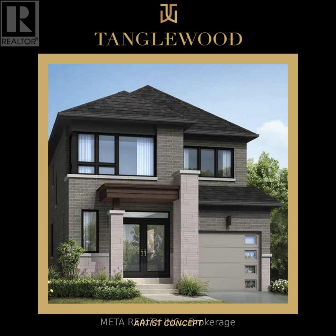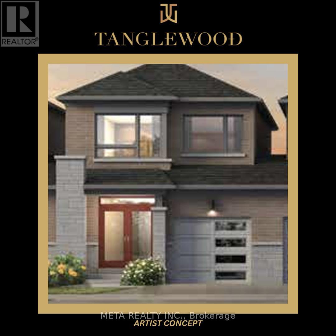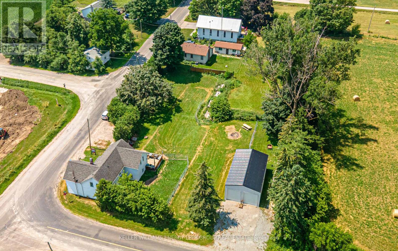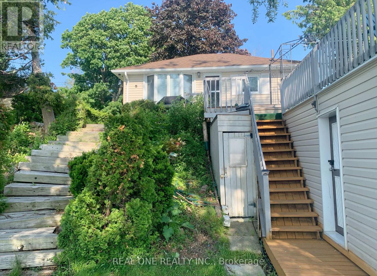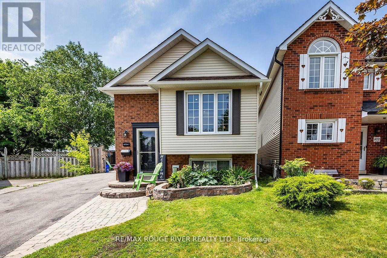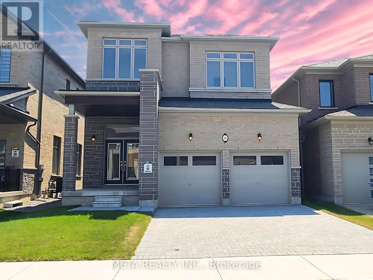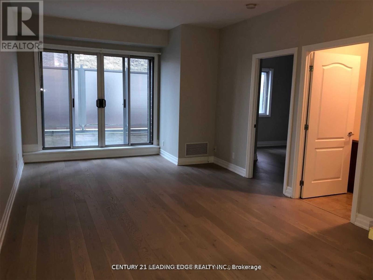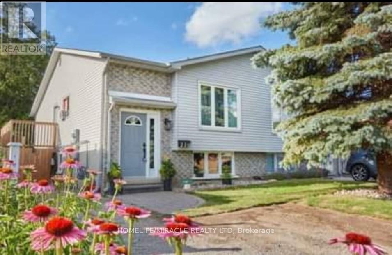14 - 433 May Street
Brock, Ontario
Welcome to this beautifully maintained 3-bedroom townhome nestled in a peaceful enclave just steps from Beaverton Harbour & Lake Simcoe. This inviting residence offers a bright, functional layout with a standout feature: an oversized second-floor solarium that fills the home with natural light year-round. Enjoy your own private backyard oasis, perfect for relaxing or entertaining. The community is ideal for those seeking a low-maintenance lifestyle, with fees covering lawn care, snow removal, water, building insurance, visitor parking & more. Located within walking distance to the waterfront, parks, and all the amenities of in-town living, this home is perfect for families, downsizers, or empty nesters looking for comfort, convenience, and charm in a lakeside setting. (id:61476)
1127 Oshawa Boulevard N
Oshawa, Ontario
**Custom-Built Luxury Executive Home in Desirable Oshawa**Presenting a rare opportunity to own a one-of-a-kind executive family residence in one of Oshawa's most sought-after neighborhoods. This meticulously crafted 3,832 sq ft + Solarium. This home is set on two expansive lots, offering approximately 149 feet of frontage and 150 feet of depth, enveloped by mature trees and a serene backyard oasis.5 Spacious Bedrooms providing ample space for family and guests. 5 Elegant Bathrooms designed with luxury finishes. Expansive Living Areas perfect for both entertaining and everyday living. The solarium featuring the included furniture serves as a serene space to enjoy the surrounding nature year-round. The generous lot size allows for a private and peaceful backyard retreat, ideal for relaxation and outdoor gatherings. This exceptional property combines luxurious living with unparalleled craftsmanship, making it a perfect choice for discerning buyers seeking a unique and prestigious home in Oshawa. (id:61476)
24 Nautical Lane
Brighton, Ontario
This spacious and well-appointed 4-bedroom, 4-bathroom detached home offers over 1,900 sq ft of thoughtfully designed living space, perfectly suited for families, entertaining, and comfortable everyday living. Built in 2007 and situated on a desirable corner lot, this home features a double car attached garage with 6 car driveway and additional 6 car driveway access for extra parking. Step through the front door into a welcoming formal sitting and dining area, flowing seamlessly to the bright, open-concept kitchen and living room at the back of the home. The kitchen boasts updated flooring, an eat-in dining area, and a peninsula with bar seating, perfect for casual meals or hosting guests. The main floor includes a convenient laundry room, 2-piece bathroom, and a spacious primary suite complete with a walk-in closet and 3-piece ensuite with a sit-down vanity. Upstairs, you'll find two generous bedrooms and a full 4-piece bath. The finished basement offers even more flexible living space, with two separate entertainment areas, a full 3-piece bathroom with a sauna, and an additional room ideal for a home office or guest bedroom. Enjoy outdoor living with a large upper deck off the kitchen, a lower tiered deck, and a backyard shed, all nestled on a beautifully landscaped lot in a quiet, family-friendly neighbourhood. (id:61476)
2311 - 2550 Simcoe Street N
Oshawa, Ontario
Welcome to this Gorgeous Unit in UC Tovar in North Oshawa! This Modern Tribute Built Condo Offers Luxury Living Filled with Tons of Amenities! This 1+1 Unit Offers Plenty of Natural Light and Fresh Air with Open Balcony! Enjoy an Unobstructed View of Durham Region! This Unit is Equipped with Stainless Steel Appliances, quartz countertops, backsplash, built-in stovetop, microwave, and a dishwasher. Ensuite Washer/Dryer Included. Walk into the Bedroom with Large Windows! The building features a state-of-the-art fitness center, elegant lounge with co-working areas, dedicated games and entertainment rooms, as well as a versatile party and event space. Residents also benefit from a secure parcel and mail delivery system, along with 24/7 security and concierge services. Walking Distance to Plenty of Shops, Banks & Restaurants! 15 Minutes' Walk to Ontario Tech University & Durham College! Ideally Located Close to HWY 407 (Free Access). (id:61476)
0 Darlington Clarktown Line
Clarington, Ontario
Prime 401 / 115 Employment-Commercial Corner about 23 acres (16 usable) Position your next industrial or commercial campus at the front door to the eastern GTA: this high-profile site sits immediately north-west of the Highway 401 / Highway 115 cloverleaf, giving tenants and customers unrivalled visibility with two highway frontage maximizes signage and brand presence app. 185,000+ vehicles per day and direct on-off access in all directions. With a Phase 2, hydrogeological and geotechnical assessment complete and Flat topography and medium-to-fine soils support cost-efficient slab-on-grade construction. Designated Employment Area inside Durham Regions 2051 Settlement Boundary with possible use for light industrial, logistics, advanced manufacturing, data-center, office/showroom and ancillary retail. Currently income-producing, with the potential for Vendor Take-Back (VTB) and other possible financing options, this site offers the three fundamentals that drive long-term value: access, exposure, and employment zoning flexibility. (id:61476)
547 Old Stouffville Road
Uxbridge, Ontario
Over 11 acres - set in a premium location, on a highly coveted road in Uxbridge, this contemporary modern David Small Designs masterpiece was meticulously crafted with no expense spared. A winding, fully paved driveway, stretching approximately 1000 feet, leads you through an enchanting forest towards this breathtaking newly constructed custom residence boasting 4+1 bedrooms & 6 bathrooms. The elegant facade features clean lines, organic textures, & expansive glass windows. Accentuated by rich wood tones & limestone detailing, this home blends beautifully into the breathtaking landscape. Upon entry, soaring ceilings & abundant natural light greet you. The gourmet kitchen & servery combine functionality with luxury. Two primary suites featuring walk-in closets, gas fireplaces, 5 piece ensuite, & private outdoor space. 3 more bedrooms, each with an ensuite & walk-out to decks. The lower level offers an unparalleled entertaining experience featuring a fully equipped second kitchen, recreation room & access to the outdoors. This premier resort-like property provides seamless indoor/outdoor living. Both an entertainer's dream & a private oasis, the outdoor space encompasses a large grassy yard & a stunning cabana, with a fireplace feature, an outdoor kitchen, & dining space. The estate promises leisure & luxury for friends, family, & party guests. The main house garage & second attached garage fit 5 cars. Only a 45 minute drive to Toronto, this residence stands as a testament to luxury living, seamlessly fusing technology, design, & comfort for an unparalleled living experience. **EXTRAS** Recreational options are boundless with cut trails throughout the entire property. The property backs onto lush conservation land and trails, enhancing its serene, countryside appeal. Minutes away is the vibrant community of Uxbridge. Please see the multimedia link for more images and video to enjoy this spectacular property. (id:61476)
2132 Newtonville Road
Clarington, Ontario
The epitome of refined living; this custom-built masterpiece, crafted with BRAND NEW premium finishes and thoughtful design throughout. Spanning approx. 5,600 sq ft of living space, this home offers a dream-worthy primary suite with vaulted pine tray ceilings, spa-style 5-pc ensuite, soaker tub, and private water closet. Entertain effortlessly in the gourmet kitchen, complete with Thermador appliances, a stunning walk-through pantry, and high-end countertops that combine beauty and functionality. The open-concept design flows seamlessly into the great room and out to a 25 x 25 covered patio; an entertainers dream. Outdoors, enjoy a full chefs setup with a Forno Bravo pizza oven, Big Green Egg smoker, built-in BBQ, fireplace, and TV, all under soaring 12 pine-clad ceilings. Wellness and leisure are at the heart of this home. The indoor saltwater lap pool and spa-like hot tub offer year-round relaxation. A custom refrigerated wine cellar holds over 600 bottles, while the private home theatre provides the perfect space to unwind or host guests in style. Everyday function meets high design with energy efficient GeoSmart geothermal heating, two oversized garages, a large mudroom, and main floor laundry. The fully finished basement offers even more living space to suit your needs. Large custom windows throughout frame dramatic views, and on clear days, you can take in the distant shimmer of Lake Ontario. This rare and elegant estate is where modern luxury meets timeless and quality craftsmanship. (id:61476)
3307 Trulls Road
Clarington, Ontario
Luxury Meets Nature in This Custom Built Home | Backing onto Protected Greenspace | Transferable Tarion Warranty | Thoughtfully designed & beautifully built by superior builder Stonefield Homes, this custom stone & brick bungalow offers the perfect blend of refined craftsmanship, modern comfort & natural beauty - all set on a generously sized lot, backing onto protected greenspace for unmatched peace & privacy. Inside, you're greeted by soaring ceilings, sun-filled living spaces & an open-concept layout that feels both airy & inviting. The heart of the home is a showpiece Raywal kitchen w/ quartz countertops, double wall ovens, a 36" electric cooktop & a large entertaining island. The space flows effortlessly into the great room, where a gas fireplace, coffered ceiling & expansive windows frame serene backyard views & flood the home w/ natural light. Elegant touches are found in every room from the hardwood floors & 7" baseboards, to the custom shutters, 6" crown molding & 84" sleek pocket doors. Pollard custom windows & doors elevate the build quality even further. The main floor offers 2 bdrms & 2 full baths, incl a private primary suite tucked into its own wing, complete w/ a walk-in closet & peaceful backyard exposure. Downstairs, the finished lower-level impresses w/ 9 ft ceilings, large egress windows, 3 add'l bedrooms, & a full bath. A hidden gem: the secure concrete room beneath the garage - a rare bonus space ideal for a workshop, wine cellar, safe storage, or hobby room. Step outside to a composite deck perfect for entertaining, surrounded by a fully landscaped yard filled w/ perennials & annuals. A hot tub pad w/ full electrical hookup is ready for installation, making outdoor relaxation easy. Every inch of this home reflects quality, care & comfort a truly rare opportunity to own a move-in-ready custom home in a coveted setting, built by a superior builder known for excellence, giving you the peace of mind that only a newer custom build can offer. (id:61476)
129 Cedar Street
Brighton, Ontario
This 2+1 bedroom, 2 bath raised bungalow lends itself to multi-generational living and is conveniently located close to downtown, Brighton Bay and Presquile Provincial Park. The upstairs offers an open concept living and dining room and a neutrally decorated kitchen with two pantries for an abundance of storage, two walkouts to the private backyard with mature hedge great for entertaining or kids and pets. Two bedrooms up including a large primary and three piece bathroom. The lower level offers a third bedroom, full bathroom, and second kitchen. Additional features include: natural gas furnace, central air, paved driveway. 10 minutes to the 401! (id:61476)
403 - 337 Simcoe Street N
Oshawa, Ontario
Location, location, location! Ultra rare penthouse unit facing EAST!!!! Double balcony featuring sweeping garden views over the historic neighbourhood behind. Prestige boutique condo building known as McLaughlin Heights, perfectly located by the hospital, Parkwood mansion, and the Oshawa Golf Club. Totally sought-after building because of its meticulously maintained common areas and grounds. It's self-managed and you can see the difference - the pride of ownership is everywhere! This original owner unit is a blank canvas for your creativity. Curate your fabulous life in the spacious 1,170 sq ft. Be captivated by the possibilities! An extraordinary opportunity! Your bespoke condo awaits. (id:61476)
58 Reed Drive
Ajax, Ontario
Fantastic Detached Home on Large Pie shaped lot with sprawling deck for outdoor enjoymoen, Home is carpet free and the main floor has a great layout with ample space in every room. The 2nd floor provides 3 large bedrooms and 2 baths. The basement is finished with modern finishes and a separate entrance. Easy access to many amenities. (id:61476)
24960 Thorah Park Boulevard
Brock, Ontario
Welcome To 24960 Thorah Park Blvd - An Exceptional Four-Season Lakefront Home In A Quiet, Established Community Along The Shores Of Lake Simcoe. Built With A Rare ICF Timber Hybrid Design, This Property Blends Enduring Craftsmanship With Modern Smart Home Technology. Bell Roofing, Barrel Dormers, SIP Ceiling Tiles, And An HRV System Reflect A Commitment To Quality And Comfort. Inside, Enjoy A Grand Fireplace, Light-Filled Living Spaces, And Sweeping Lake Views. The Finished Walk-Out Basement Offers Flexible Options For Extended Family Living. Outdoors, Take In Breathtaking Westerly Sunsets From Your Private 32-Ft Boathouse With Marine Rail And Dock System. A 5-Car Garage, Manicured Grounds, And A Lawn Gazebo. This Exceptional Home Features Over 2500Sqft Of Above Grade, And Over 2200Sqft Of Below Grade Finished Living Space, With Walk-Out Basement. Your Luxury Waterfront Lifestyle Awaits! (id:61476)
146 Giboulee Path
Oshawa, Ontario
Welcome To This Beautifully Designed Multilevel Townhome Located In The Vibrant And Family-Friendly Neighborhood Of Winfields. Featuring 4 Spacious Bedrooms And 3 Modern Bathrooms, This Home Offers The Perfect Blend Of Functionality And Style For Todays Lifestyle.Step Into A Bright And Airy Main Level, Complete With Brand-New Laminate Flooring And An Open-Concept Layout Thats Ideal For Both Relaxing And Entertaining. The Contemporary Kitchen Is A Chefs Dream, Equipped With Stainless Steel Appliances And Plenty Of Counter Space.Upstairs, Youll Find Four Generously Sized Bedrooms Spread Across Two Levels, Offering Privacy And Comfort For The Whole Family. Whether You Need Extra Space For A Home Office, Guest Room, Or Growing Family, This Home Delivers Versatility.Perfectly Positioned Just Minutes From Highways 407 & 412, And Only Steps From Ontario Tech University And Durham College. Enjoy Convenient Access To Costco, Restaurants, Shopping, And All The Essentials Of Urban LivingRight At Your Doorstep.Dont Miss Your Chance To Own A Stylish, Move-In-Ready Home In One Of Oshawas Most Desirable Communities. (id:61476)
229 Carroll Crescent
Cobourg, Ontario
Welcome to this beautifully maintained and thoughtfully updated home in the desirable east end of Cobourg just a short walk/drive to Lake Ontario, Cobourg Beach and scenic waterfront trails. Freshly painted throughout, this home features a newly renovated kitchen complete with quartz countertops, ample cupboard space, and stylish finishes. Step outside to a private, tranquil backyard perfect for relaxing or entertaining. The main floor offers flexible living options, including a second bedroom that can easily serve as a home office or cozy den. Downstairs, a versatile third room provides endless possibilities use it as a guest bedroom, recreation space, home gym, or workspace. This well-cared-for home is ideal for those seeking comfort, convenience, and a strong sense of community. Whether you're downsizing, starting fresh, or investing in a lifestyle change, this home can be tailored to suit your needs! (id:61476)
279 Kenneth Cole Drive
Clarington, Ontario
Spacious, Modern, And Upgraded Detached Home On A Premium Corner Lot In A Quiet, Family-Friendly Bowmanville Neighbourhood. Offering 4 Bedrooms Including An Oversized Primary With Spa-Like Ensuite And Walk-In Closet. Double Door Entry Opens To A Bright Main Level With Hardwood Floors, Pot Lights, And An Upgraded Kitchen With Real Wood Cabinets, Granite Counters, Chic Backsplash, Pot Filler, And Coffee/Wine Bar With Wine Cooler And Extra Storage. Outdoor Features Include A Gazebo And Added Water Lines. Recent 2021 Upgrades Include Hardwood Floors, Pot Lights, Pot Filler, Backsplash, Main Floor Vanity, Lighting, Fixtures, And A Fusion 4K 16-Channel Wired Security System. A Beautiful Blend Of Modern Luxury And Everyday Comfort. See You Soon! (id:61476)
28 Liberty Street S
Clarington, Ontario
This beautifully maintained all-brick semi-detached home offers a perfect blend of character and modern updates in the heart of Downtown Bowmanville. Featuring an open-concept main level and spacious renovated kitchen with granite countertops. This home is move-in ready. Enjoy outdoor living with a fenced backyard, complete with a walk-out deck, perfect for entertaining or relaxing. The covered front porch adds curb appeal and a cozy spot to unwind.Located just steps from shops, schools, parks, and transit, and only minutes to Highway 401, this property offers unbeatable convenience. The unfinished basement provides ample storage space. Parallel parking for one. Whether you're a first-time buyer looking for a stylish starter home or an investor seeking a prime location, this property is a must-see! (id:61476)
90 Quebec Street
Oshawa, Ontario
Nestled on a serene, tree-lined dead-end in Central Oshawa, 90 Quebec Street is the kind ofproperty that rarely comes to marketan all-brick, two-bedroom detached bungalow sitting on anextra-deep 36 116 ft lot with parking for six and a coveted separate side entrance to thelower level. From the curb youll be charmed by the classic red-brick façade.Step inside to discover an inviting main floor where natural light dances across originalhardwood, and a flexible living-and-dining zone flows into an eat-in kitchen just waiting foryour personal touch. Two generous bedrooms anchor the layout, each offering deep closets andrestful garden views.Downstairs, seven-foot ceilings create ample storage, laundry, plus a rough-in for a secondbath. With the separate entrance already in place, investors will spot easy potential for anin-law or income suite.Outside is where the property truly shines: the fully fenced yard stretches nearly 120 feet,providing room for vegetable gardens, a future pool, or a substantial addition while stillleaving green space for kids and pets to roam. Big-ticket updatesroof (2016), boiler (2016),eaves (2017), sliding patio door (2019), and most windowsmean you can focus on style ratherthan structure.Walk to elementary schools, parks, shops, GO station in under twenty minutes, or reach Hwy 401in twenty. Whether youre a first-time buyer craving elbow-room, a downsizer seekingsingle-level living, or a savvy investor hunting an A-location with value-add upside, 90 QuebecStreet delivers enormous potential wrapped in small-town charmright in the heart of Durham. (id:61476)
363 Rosebank Road
Pickering, Ontario
Toronto-scale living at a Pickering price. Shows like new 2021 build with over 4,600 sq. ft across 3 levels: 5 beds, 5 baths, 3 living areas, including a sun-filled loft. Performance upgrades throughout - triple-pane windows, in-floor heat, wide-plank hardwood, large-format porcelain tile, strategically placed pot lights, robust sound insulation, and individual climate control per floor. Chefs kitchen with quartz, pot filler, and premium appliances; great room with wet bar. Newly finished lower level virtually staged. Nestled next to a conservation area with scenic walking trails, and just moments from the Canoe & Kayak Club provides ample opportunities for aquatic adventures. The nearby Rouge GO station ensures effortless commutes. Situated in a coveted neighbourhood, this residence is more than just a home; it is a lifestyle. If you've been pricing 4,600+ sq. ft in Toronto, this is the smarter move. (id:61476)
279 Monarch Avenue
Ajax, Ontario
Welcome to this stunning freehold townhouse in sought-after Ajax South, featuring over $60K in upgrades. The main floor boasts 9 ft ceilings, pot lights, hardwood flooring throughout, and a modern kitchen with granite countertops and stainless steel appliances. Enjoy a bright and open living/dining area with a walk-out balcony, plus convenient upper-level laundry close to the bedrooms. Recent updates include a new owned furnace, heat pump, Wi-Fi thermostat, attic insulation. A newly built ground-floor office with kitchenette, fridge, microwave, and full washroom offers the perfect work-from-home setup or guest suite. Large windows fill the home with natural light. Located close to highways, GO Train, schools, community centre, library, and walking distance to shopping plazas. (id:61476)
46 - 1975 Rosefield Road
Pickering, Ontario
Stylish, Spacious & Steps to Everything in Downtown Pickering! Welcome to this beautiful multi-level townhome, offering approx. 1,500 sq ft of thoughtfully designed living space in one of Pickering's most walkable and family-friendly communities. This rare split-level layout features soaring 16+ ft ceilings in the sun-drenched living room, pot lights throughout, and a cozy private backyard patio perfect for relaxing or entertaining. The open-concept kitchen sits on its own level, overlooked by the family room, an architectural detail that sets this home apart. Upstairs, you'll find 3 generous bedrooms, including a primary with semi-ensuite access to a modern 4-piece bath. The fully finished basement adds versatility with a bedroom, 3-piece bath, an ideal for an in-law suite or home office. Enjoy year-round comfort with forced A/C, stainless steel appliances, and Rogers cable + internet included in the condo fees. Steps to Pickering Town Centre, GO Station, schools, waterfront trails, parks, and more. An ideal opportunity for first-time buyers who want space, style, and a location that checks every box! (id:61476)
J2 - 1657 Nash Road
Clarington, Ontario
Welcome To Parkwood Village. This Stylish 2-Storey Condo Townhome Boasts A Spacious 1348 Sq Ft Layout With A Modern Open-Concept Design And Soaring Cathedral Ceilings With Skylights That Flood The Space With Natural Light. The Main Floor Offers A Beautifully Updated Kitchen Featuring Quartz Counters, Stainless Steel Appliances, Breakfast Bar, And Pantry, Perfect For Both Everyday Living And Entertaining. Laminate Flooring Runs Throughout The Home For A Seamless, Low-Maintenance Finish. Upstairs, The Loft-Style Primary Suite Is A True Retreat, Overlooking The Living Space With A Sleek Glass Railing, 4-Piece Ensuite, And Convenient In-Unit Laundry. A Second Bedroom And Full Bath Provide Plenty Of Flexibility For Guests Or Home Office. Owned Parking Spot, A Private Storage Locker, And Access To The Well-Maintained Parkwood Village Community, This Home Offers Comfort, Style, And Convenience All In One. Don't Miss Your Chance To Own This Move-In Ready Condo With A Unique Urban Feel Right In The Heart Of Courtice. (id:61476)
49 Sonley Drive
Whitby, Ontario
Welcome to Your Dream Home on a Quiet street with no rear nigbours.This beautiful fully upgraded 4-bedrooms, 4-bathrooms detached home offers the perfect blendof comfort, style, and location. Nestled on a quiet street with no neighbours in the back,enjoy rare privacy and a peaceful atmosphere that's ideal for families or anyone seekingtranquility in the city of Withby.Step inside to a thoughtfully renovated interior featuring:A modern kitchen with upgraded appliances, cabinetry, and finishesStylish bathrooms fully updated with high-end fixturesNew flooring and pot lights throughoutSpacious bedrooms, including a primary suite with a luxurious ensuiteFresh paint and newer windows for a bright, airy feelA large walk-in pantry and plenty of smart storage solutionsA Zen-inspired open-concept entertainment room in the basement, perfect for movie nights,guests, or personal relaxationOutside, the home continues to impress with a deep lot, artificial grass for easy maintenance,deck, and complete privacy in the backyarda rare find!Additional features include a new furnace and a double-car garage. This home checks all theboxes: space, style, upgrades, and an unbeatable location.Dont miss your opportunity to own this exceptional property. Book your private showing today! (id:61476)
263 Lakeshore Road
Brighton, Ontario
PARADISE ON 180 ft OF PRISTINE LAKE ONTARIO WATERFRONT! 263 Lakeshore Road, Brighton-This executive waterfront residence on nearly 3 acres of privacy with 4 Bed and 6 Bath, less than an hour from the GTA, blends modern elegance with natural beauty, creating a true entertainer's paradise. Enjoy sprawling outdoor spaces, uninterrupted shoreline vistas & tranquil mornings by the water's edge. Host unforgettable gatherings against shimmering sunsets, or relax in serene luxury. The main floor features ceiling-to-floor windows framing panoramic lake views, flooding the great room with light. Striking gas fireplace anchors the space, while the open-concept design flows effortlessly into the chef-inspired kitchen and dining area, seamlessly connecting to the screened-in sunroom and expansive composite deck. A versatile wing offers a spacious area ideal for an in-law suite or games and entertainment lounge, complete with a 3-pc bath and separate entrance. A separate office and laundry room complete the main floor. Upstairs, the Primary suite is a private sanctuary with a Juliette balcony overlooking the water...perfect for evening wine under the stars, spa-inspired ensuite with double walk-in shower and massive WI closet. A two-sided fireplace connects the suite to the loft, adding warmth and architectural drama. 3 additional bedrooms provide ample space for family or guests. The lower level offers a walkout to a covered patio, extending living space outdoors. Thoughtful features include a kitchenette in Rec room, cold storage, dog run & pet grooming mud room plus direct access to the double car garage-ideal for both convenience and functionality. Efficient geothermal heat/cool system. Minutes from amenities, marinas, conservation parks, shopping, waterfront dining, and a short drive to Cobourg or Prince Edward County's award-winning wineries, white sand beaches & acclaimed restaurants. This isn't just a home-it's your exclusive gateway to the ultimate waterfront lifestyle! (id:61476)
54 Bayshore Road
Brighton, Ontario
Welcome to this stunning executive home perfectly positioned on the shores of picturesque Presqu'ile Bay. This elegant 3-bedroom, 3-bathroom home offers an unparalleled blend of luxury, comfort, and scenic beauty. Step inside to discover a thoughtfully designed layout featuring oversized windows and patio doors that flood the space with natural light and showcase breathtaking, uninterrupted, panoramic views of the bay. The main floor boasts gleaming hardwood floors throughout, a spacious open-concept living and dining area, and a gourmet kitchen complete with a large pantry perfect for the home chef. Convenience meets style with a main-floor laundry room off of the oversize single car garage, ideal for everyday ease. The main floor primary suite offers a peaceful retreat with stunning water views and a light and airy ensuite bathroom. In the lower level, both additional bedrooms are generously sized, providing comfort and flexibility for family or guests. An oversized rec room downstairs, can continue to be used as office space, or reconfigured to suit your needs. As a bonus, there's a loft area perfect for quiet times with amazing views. Outside, enjoy meticulously landscaped grounds with a full irrigation system, ensuring beauty and ease of maintenance year-round. Whether you're entertaining on the expansive deck or simply enjoying a quiet morning coffee while watching the sunrise over the bay, this home delivers a lifestyle of tranquility and sophistication. Don't miss your chance to own this exceptional waterfront property where luxury meets natural beauty. (id:61476)
55 D'arcy Street
Cobourg, Ontario
Beautifully renovated home with water views & backyard oasis in Cobourg. This stunning open-concept home offers modern living just steps from the water in one of Cobourg's most desirable neighborhoods. The stylish kitchen features contemporary cabinetry, granite countertops, and heated tile flooring, which extends into the main floor 3-piece bath. Rich hardwood floors flow throughout the main level, including the bright dining area that walks out to a spacious deck. The fully finished basement boasts soaring 10-foot ceilings, a luxurious 4-piece bathroom, and a versatile layout. It currently includes one large bedroom, plus an additional room ideal as a home office, gym, or potential second bedroom. Step outside to your private backyard retreat, complete with a new inground pool (2022), hot tub, and interlock patio - perfect for relaxing or entertaining. The fully fenced yard offers privacy and security for family and pets. Additional features include a single-car attached garage, interlocking brick driveway with parking for three vehicles, and an asphalt roof (2017). Enjoy the convenience of walking distance to Cobourg Beach, Soccer and baseball fields across the street and downtown! (id:61476)
57 Harbour Street
Brighton, Ontario
Stunning Waterfront Bungalow in Brighton's Presqu'ile Bay- the perfect blend of upscale lakeside living and effortless elegance. Experience refined waterfront living in this impeccably maintained 1700 sq ft bungalow nestled in a quiet, protected inlet on Presqu'ile Bay. Designed for effortless elegance and comfort, this 3-bed, 2-bath home features a sun-drenched open layout with southern exposure, vaulted ceilings, granite kitchen with island, and sweeping lake views. The luxe primary suite offers a spa-inspired ensuite, walk-in closet, and serene vistas. A formal dining room/ living room, private office with separate entrance, and dedicated laundry add functionality and style. Outdoors, entertain on the expansive 21 x 29 deck, gather around the fire pit, or retreat to your private floating dock with glass railings and direct lake access ideal for morning paddles or sunset cocktails. With a fully finished garage, parking for 6+, and lush landscaping with raised garden beds, this turnkey property is the perfect blend of sophistication, privacy, and nature. With every detail impeccably curated, this is more than a home- it's a lifestyle. Whether you are seeking comfort, privacy, inspiration or adventure, this lakeside bungalow offers it all. Don't miss this rare opportunity to own a signature lakeside residence in the heart of Brighton. Book your private showing today. (id:61476)
708 Scriver Road
Brighton, Ontario
A rare opportunity where timeless elegance meets luxurious country living on 63.16 acres! Whether you're searching for a hobby-farm, hay farm or a chance to unwind in luxury, this 2023 custom-built, architectural masterpiece offers over 5,300 sqft of magazine worthy living space. In 5 beds, 4 baths and upper level, in-law suite potential you will appreciate the bold design coupled with modern comfort. Soaring 26ft ceilings & beam detail in the living room welcome you to the open concept living space where heated, polished concrete floors run throughout. The custom kitchen overlooks both the dining area and living room, offers stunning views of the landscape and features quartz counters & back splash, premium pot drawers, glass cabinetry, pot filler, full appliance package & 14ft centre island. Tucked behind is the secondary prep-kitchen which dreams are made of! Catering to a large family, you will appreciate the expansive laundry room, mud room w/ inside entry to the 2+ car garage w/ drive through door, heated flooring & hot/cold water service, as well as the spacious primary suite complete with a walkout to the stamped concrete, covered porch, a 5pc. ensuite which includes a soaker tub & glass walk-in shower as well as a walk-in closet featuring natural light. On the upper level, a massive bonus room offers versatile space for a theatre, home gym, private retreat, or in-law suite (2nd stairs can be added & septic is rated for it) in addition to the 3 bedrooms and 2 full bathrooms on this level! As an added bonus, the 7-stall horse barn is perfect for equestrian lovers or hobby farmers. Whether you're enjoying panoramic views and sunsets in peaceful solitude or hosting guests in open, light-filled spaces, this is truly one-of-a-kind!! Located just minutes from golf courses, 401 access, and essential amenities, it's more than a home, it's a lifestyle unlike any other. Extras: hydrounic heating system, constant pressure well pump & electrical r/i for generator. (id:61476)
44 Porcelain Way
Whitby, Ontario
Cue the theme song. This 3-storey end-unit townhome is about to become the set of your next chapter. Episode one? The main floor, where you've got a welcoming sitting room for meet-and-greets (or strategic people-watching) and a laundry room conveniently placed for all those how did we get so many socks moments. Cut to the second floor: bright, open-concept, and absolutely drenched in natural light from so many windows. The carpeted living room flows seamlessly into the kitchen and dining area, making it easy for characters to wander in with witty one-liners. The kitchen is a co-star worth swooning over: white cabinets, a center island, stainless steel appliances, pot lights, and a walkout to the balcony (perfect for heartfelt conversations or dramatic exits). There's also a 2-piece powder room for quick scene changes. And finally, the top floor: the primary bedroom with a walk-in closet and ensuite (walk-in shower for those running late mornings), a second bedroom with statement-making arched windows, and a third bedroom plus 4-piece bath for the supporting cast. Located close to all amenities, with easy access to the 412/401 and Whitby GO, because even in sitcoms, location matters. Laughs, drama, and heartwarming moments are included, tune in daily. (id:61476)
19 Parkway Crescent
Clarington, Ontario
Welcome to 19 Parkway Crescent, this well maintained all brick bungalow which sits on a 55'x100' lot located in a highly sought after matured neighborhood in the Bowmanville community. The home consists of 2+1 bedrooms, 2 washrooms, and a newly renovated open concept main floor layout. The back separate entrance leads you to either the backyard or down to the open concept basement which has the utmost potential for either a separate apartment, in-law suite or additional living space. The fully fenced private backyard includes a large deck with hot tub as well as an oversized 20'x20' double wide detached garage allowing for an abundance of parking and possibilities for any homeowner. The properties location gives quick access to the 401, 407, and 115 hwy's as well as public transit, schools, recreation centers, parks, lake Ontario, shopping, and all major amenities. 19 Parkway Crescent has immense potential for first time home buyers, buyers looking to downsize, investors or large families in need of space for an in-law suite. Do not miss out on the endless possibilities this home has to offer! (id:61476)
74 Ambereen Place
Clarington, Ontario
Better than new! The beautifully upgraded "Honeycrisp" model offers 1568 square feet of finished living space. This stunning executive Town-Home is still covered by the Tarion Warranty. It includes 3+1 bedrooms and 4 bathrooms, along with a gorgeous ground floor den/bedroom area that is perfect for a home office or recreation room. This fully upgraded home features laminate flooring throughout, a solid oak staircase with wrought iron spindles, indoor garage access, added convenience of front and rear entrances. The main floor boasts 9-foot ceilings and a lovely open concept design with numerous windows that allow for ample natural light. The large eat-in kitchen is equipped with a center island, quartz countertops, a custom backsplash, and stainless steel appliances. Additional highlights include a spacious covered patio, pot lighting, upgraded window coverings, central air conditioning with a full HRV system, energy-efficient tankless water on demand. This home truly has it all! The upper level contains 3 full bedrooms, with the primary bedroom featuring a full ensuite bath and a walk-in closet. It is simply immaculate and ready for you to move in. Dont hesitate on this one! Its located in an excellent family-friendly area, close to all amenities: schools, parks, shopping, and highways 407/401, among many others. Check out the HD video - its a perfect 10! (id:61476)
900 Ormond Drive
Oshawa, Ontario
Welcome to 900 Ormond drive in the sought after north oshawa community known for great schools and easy commuting. This large two storey brick 2288 sq ft 4 bed has been well maintained and is ready for new ownership.. Spacious in all rooms, 9ft ceilings ample parking for numerous vehicles. Tastefully designed and updated, large walk in and ensuite from primary bedroom. main floor laundry.. unfinished basement with great layout, rough in for bathroom and easy potential to add walkout due to the advantageous grading in the back yard. Close to any type of school required, french immersion, mainstream, catholic. easy drive to 407, 401, mass transit on street and close to all north oshawa shopping! Attractively priced property offering flexible closing and offers at any time. (id:61476)
158 Ogston Crescent
Whitby, Ontario
This End unit Town House is not to be missed. More than $60K spent on Upgrades on this almost 2100 sq/ft, 4-bedroom Freehold modern Townhouse. Both the floors have a 9-foot ceiling. A spacious double door entry to a large modern tile foyer. Waffle ceiling in the Living room with pot lights, Upgraded Kitchen with a waterfall Marble Island and microwave oven space, Marble backsplash, expensive over-the-range hood, and upgraded Samsung Wi-Fi connected appliances in the Kitchen. California window shutters throughout the house. Primary Bedroom with tray ceiling and a 5 pc-Ensuite with his/her vanity, also enjoy 2nd floor laundry for convenient living. Electric car-charger wiring in the Garage. An upgraded Staircase and a 2nd-floor common washroom with a rain shower and upgraded vanities in all washrooms. Secure fenced backyard with solar lighting. This house is Close to Schools, grocery shopping, Public Transit, and Highway 412/401/407. Your dream home awaits. (id:61476)
710 - 711 Rossland Road E
Whitby, Ontario
Welcome to Unit #710 at 711 Rossland Rd E.! This stunning north-west corner unit offers breathtaking multi-directional views and abundant natural light. It features 2 spacious bedrooms, 2 full 4-piece bathrooms, and 2 underground parking spots. The unit showcases sleek laminate flooring throughout and a bright, functional kitchen with a convenient pass-through.Enjoy brand new stainless steel appliances fridge, stove, dishwasher, washer, and dryer along with gorgeous quartz countertops in both the kitchen and bathrooms. Additional upgrades include new light fixtures in the bathrooms and fresh painting throughout, giving the home astylish, move-in-ready appeal.Located in a prime area, residents have access to fantastic amenities including an indoor pool, a fully equipped exercise room, and a recreation room. Come take a tour this beautifully updated home is ready to impress! The Seller Will Pay 6 Months Maintenance Fees. (id:61476)
452 Juliana Drive
Oshawa, Ontario
Ravine-Lot Retreat with Drive-Thru Garage Perfect for Handy Buyers & Outdoorspersons. Only the second owner! Situated on a private ravine lot in one of Oshawas most desirable neighborhoods. Central location minutes to Hwy 401, schools, parks, Costco, and trails. Main floor features a large living room with original hardwood under carpet, eat-in kitchen, 2 spacious bedrooms, plus an office easily converted back to a 3rd bedroom. Lower-level in-law suite has a kitchen, living area, and walkout to a beautifully treed, fully fenced backyard ideal for entertaining, pets, or outdoor hobbies.Major Updates & Handy Features: Drive-thru garage with 8 foot doors front & back & one garage door opener (2023) perfect for boats, trailers, and outdoor toys, Brand new front double doors (2022) and 12-ft front window (2022), Lower-level picture window (6 x 4) and new back kitchen windows (2022)New driveway paved front & back (2024), Re-landscaped back patio & side path (2022)New poured concrete front porch with granite overlay (2024), Privacy hedge along western property line (2024)200 amp service (2022), Built-in custom desk in home office (2024). Fully wired home theatre with Dolby Atmos ceiling speakers & projector hookup (2023), Heated jetted whirlpool tub (2024), Critter-proofed with lifetime warranty (2022), Large Unfinished Basement level can be future rec room, with an additional crawl space for storage. (id:61476)
628 Krawchuk Crescent
Oshawa, Ontario
Beautiful, bright, and inviting 2-storey townhouse, located in a highly sought-after neighbourhood. Spacious open-concept design. Features include hardwood flooring on the main level, elegant oak stairs, and a contemporary kitchen outfitted with high-end appliances. The builder-finished basement offers additional living space, including a separate, fully equipped laundry room and a washroom. Pot lighting throughout and smart home compatibility add to the appeal. Situated in a family-friendly community with a park directly across the street and close proximity to schools, markets, and other essential amenities. (id:61476)
6 Keating Drive
Clarington, Ontario
Sought-after lakeside living in Port of Newcastle. 4 bedroom, 3 bathroom detached house with double car garage. 9 feet ceiling on ground. Fresh new paint, new engineered hardwood floor throughout the house. AC unit. Quick walk to lake and trails. Quick and easy access to 401. 45 mins to Toronto. (id:61476)
1182 Rexton Drive
Oshawa, Ontario
Tanglewood by Medallion Developments Brand New, Move-In Ready! This stunning 30' detached home in North Oshawa's sought-after Tanglewood community offers 2,276 sq ft of beautifully finished living space and a rare separate walk-up basement entrance; ideal for a future in-law suite. Curb appeal shines with a sleek modern grey brick & stone exterior, an elegant double-door entry, and an interlocking brick driveway that adds style and function. Step inside to discover natural-finish hardwood flooring and solid oak stairs that flow seamlessly from the basement to the upper level, showcasing timeless quality and design. The open-concept main floor is perfect for family living and entertaining, with spacious principal rooms and plenty of natural light. The chef-inspired kitchen flows effortlessly into the dining and living areas. Upstairs features 4 generous bedrooms, including a spacious primary suite with a luxurious ensuite and oversized walk-in closet. Enjoy added convenience with second-floor laundry, direct garage-to-home access, and a partially finished basement that includes a 3-piece rough-in and cold cellar, ready for your personal touch. Perfect for first-time buyers who are eligible for a GST rebate of up to $50,000 (conditions apply). Don't miss your chance to own a brand-new detached home in a growing, family-friendly community close to parks, schools, and transit. Modern finishes, smart design, and premium craftsmanship come together here this home is a must-see! Cashback incentive has been applied to Asking Price* (id:61476)
100 Bassett Boulevard
Whitby, Ontario
This charming almost 2000 sqft plus finished basement, well-maintained two-story home 3+1 4 bath offer specious of living space on a family-friendly street and neighborhood. A rare 82' frontage irregular shape lot full of potential for personalization, this property is ideal for creating a home that reflects your lifestyle. The main floor features a bright, airy living room that flows seamlessly into a formal dining area, eat-in kitchen area, walk out in garden, enjoy family gathering in the garden, and lovely dinning room, family room make a relaxing and joyful family moment. three beds on the second floor with master and ensuit bathroom and 4 piece main bathroom on second floor, a 900 sqft finish large basement with fireplace with one bed for rec or have second unit for in laws, enough extra space to storage or turn it to second kitchen. the large deck in the backyard with garden makes all time relaxing and enjoying time with family, a hidden and very private side back yard space can be added for a separate entrance or just have the kids playground . the double door garage space gives an amazing in door garage plus 4 more cars parking space on driveway. (id:61476)
1217 Rexton Drive
Oshawa, Ontario
Rare find in North Oshawa! This brand-new 4-bedroom 100% Freehold Terrace home in Tanglewood by Medallion Developments offers 2,148 sq ft of beautifully finished living space with no shared living walls. Linked only by the garage for enhanced privacy and quiet living. Backing onto a large, scenic pond, enjoy peaceful views and the calming sounds of nature right from your backyard. A rare rear garage access allows easy entry to your backyard without walking through the home, perfect for entertaining or future landscaping. The walk-out basement features oversized windows, a cold cellar, and a 3-piece rough-in, ideal for a future rec room, in-law suite, or home office. Curb appeal abounds with a handsome brick & stone exterior and grand double-door entry. Inside, you'll find natural-finish flooring, a sleek oak staircase from the basement to the 2nd floor, and a bright, open-concept layout. The chef-inspired kitchen boasts granite countertops, upgraded cabinetry, and excellent flow for family living. Upstairs includes 4 spacious bedrooms, 2.5 bathrooms, second-floor laundry, and ample storage. The direct garage-to-home access adds everyday ease. The lower level offers flexible space to grow with your familys needs. Located in a family-friendly community near parks, schools, and transit. Perfect for first-time, down sizers and investors. First Time buyer maybe eligible for the GST rebate up to $50,000 (conditions apply). Stylish, spacious, and thoughtfully designed, this is modern townhome living at its best. An absolute must-see! Cashback incentive has been applied to Asking Price* (id:61476)
1648 Concession 9 Road
Clarington, Ontario
Attention first-time buyers, investors, contractors, mechanics, and toy enthusiasts! This large 4 bedroom approx. 2400 sqft family home sits on an expansive lot in the heart of Enfield, just off Highway 407 and only 10 minutes north of Oshawa. It offers the perfect blend of peaceful country living and modern convenience, with easy access to the 407, 418, and nearby city amenities. A standout feature is the newly built 1,000 sq ft shop (2023) with a cement floor and approx. 17-foot ceilings, ideal for mechanics, contractors, hobbyists, or anyone needing serious workspace or storage. Inside, you'll find four generously sized bedrooms, a spacious kitchen, and large living areas that provide ample space for a growing family. The home includes a water purification system (Approx. 2015) and roof shingles (Approx. 2010). Located near Enniskillen Conservation Area, Ganaraska Forest, and Brimacombe Ski Resort, the property is a haven for outdoor enthusiasts. With direct access to ATV trails and nearby off-road routes, youll enjoy year-round adventures in every direction, whether its biking, hiking, skiing, or ATVing. Go to realtor link for survey and floor plans and additional videos (id:61476)
88 Alsops Beach Road
Brock, Ontario
Sunset Views With Direct Access To The Lake ! This Lovely 3 Bedroom Cottage Has A Dry Boathouse With A Terrace To Watch Over The Beautiful Lake Simcoe. Removable Dock, Laminate Flooring, Upgraded Bathroom. Shallow And Sandy Bottom For Easy Entry, Great For Playing And Swimming. One and Half Hrs From Toronto On 404 Extension & Minutes From Beaverton For All Shopping Needs. Perfect Family Getaways In The Summer. (id:61476)
1402 - 1000 The Esplanade Road N
Pickering, Ontario
Welcome To This Beautifully Updated 1-Bedroom, 1-Bathroom Condo Offering Modern Finishes And A Thoughtfully Designed Layout. Featuring A Fully Renovated Gourmet Kitchen With Stainless Steel Appliances, Quartz Countertops, Backsplash And Gleaming Tile Floors. The Open-Concept Living And Dining Area Is Bright And Inviting, Leading To A Private Balcony With Unobstructed North-Facing Views.The Spacious Bedroom Includes A Walk-In Closet With Custom Built-Ins. The Renovated Bathroom Features A Quartz Vanity, And The Convenience Of Ensuite Laundry Adds To The Comfort Of Everyday Living. Owned Underground Parking And A Private Storage Locker Are Included.Set In One Of Pickerings Most Desirable Condo Buildings, Residents Enjoy Exceptional Amenities: A Fully Equipped Gym, Outdoor Pool With BBQ Area, Large Party/Event Room With Kitchenette, Game Room With Pool Table, Saunas, And Plenty Of Visitor ParkingAll Within A Secure, Gated Community.Prime Location Just Steps To Pickering Town Centre, Pickering GO Station, Restaurants, Shopping, And Transit. Esplanade Park Is Right Across The Street, And The Pickering Waterfront Is Just A Short Walk Away. (id:61476)
Lot 5 - 4627 Ganaraska Road
Clarington, Ontario
This outstanding piece of paradise has not been offered for sale in nearly 60 years. A rare, beautiful 10-acre lot with an excellent building site fronting on private Burnham Creek Road. A small cabin with hydro on the property, fast-flowing Burnham Creek with Rainbow and Brown Trout in the Spring and Fall, a bridge over the creek to a nice pond surrounded by lush vegetation. (id:61476)
411 Pompano Court
Oshawa, Ontario
Welcome to 411 Pompano Crt, a beautifully updated and meticulously maintained 3-bedroom,2-bathroom bungalow nestled in a quiet and convenient Oshawa neighborhood. This bright and sun filled, carpet-free home features a stunning open concept main floor with a seamless flow between the dining room and living room, enhanced by crown moulding, pot lighting, and a warm, inviting ambiance. The modern kitchen offers abundant cabinetry and direct access to a3-season sunroom with hydro. The finished basement expands your living space with a gas fireplace and a 3-piece washroom. Enjoy efficient heating and air conditioning with a heat pump system on the main floor, offering year-round comfort. Outside, you'll find tons of driveway parking and a unique outbuilding with hydro, ideal for a man cave, workshop, or creative space. This home is move-in ready with modern finishes and thoughtful upgrades throughout, including a 230V EV charger for electric vehicles. Located just a short 5-10 minute drive from Hwy 407, its perfect for commuters and families alike. Don't miss your opportunity to own this charming, updated bungalow in one of Oshawa's most desirable pockets! ** This is a linked property.** (id:61476)
940 Riverside Drive
Ajax, Ontario
Welcome to 940 Riverside Drive in Central Ajax, Hard to find Banglow Loft Built by Marshall Homes with Ravine Lot Nest Back Onto Trans Canada Trails, With over 5000sft of total refined living space, This Home Unique Design for A Library with Supper Large window, a pair of Ceiling built-in Speakers with Ceing Height 13.5 ft, Soaring high ceiling (19ft) foyer; Coffered Ceiling Dinning Room with a pair of built-in Speakers conneted with Server and Pantry room; Open to Above Great Room buil-in Fire Place, and Master Bedroom in MAIN FLOOR with Raised Tray Ceiling and Built-in a pair of speakers. Finished Basement, Dedicated Home Theatre Room and The Gym Room over looking green belt. 1 min walk to Bus Stop, 2 min walk to Riverside Gulf Course, 3 min walk to Trans Canada Trail(Duffins Tail). Ajax GO station, 401 & 407 all within a 10-minute drive. (id:61476)
1211 Wilmington Avenue
Oshawa, Ontario
Luxury Living in Tanglewood! This brand-new 36' Creekwood C model by Medallion Developments offers 2,732 sq ft of exquisitely finished space in one of North Oshawa's most sought-after new communities. First-time buyers may be eligible for a GST rebate of up to $50,000 (conditions apply) a rare opportunity! Showcasing striking grey and taupe brick with stone accents, this home features a raised double door entry, elegant archways, and undeniable curb appeal. Step inside to soaring 12 smooth ceilings on the main level that create an open, airy feel, paired with hardwood flooring and custom oak stairs flowing from top to bottom. The heart of the home is a gourmet kitchen designed for both beauty and function. Complete with quartz countertops, upgraded cabinetry, designer fixtures, a fridge waterline, and gas hook-up for your future chef-worthy range. A two-way fireplace adds warmth and architectural elegance between the living spaces. Upstairs, enjoy 4 spacious bedrooms and 3 full bathrooms, including two ensuites and a Jack & Jill, perfect for growing families or multi-generational living. An oversized second-floor laundry room adds everyday ease. The main floor powder room is both convenient and stylish. The walk-out basement includes a 3-piece rough-in and cold cellar, offering endless potential for future living space, a home gym, or a in-law suite. Direct access from the garage adds even more convenience. Thoughtfully designed and loaded with premium upgrades, this home is move-in ready and built for modern living. Located in a growing, family-friendly neighborhood close to parks, schools, and transit. Don't miss your chance to own one of the most desirable homes in Tanglewood! Cashback incentive has been applied to Asking Price* (id:61476)
302 - 44 Bond Street W
Oshawa, Ontario
Beautiful Open Concept Unit In A sought After Location. Newer Hardwood Floor In Living, Dining and Bedroom. KItchen With Ceramic Floor, Pantries & & Double Sink. Spacious, Private Terrace Ideal For Entertaining And Gardening. Close To All Amenities, Transit, City Hall, And Groceries. Bus Stop At The Front. Wheel chair accessible. (id:61476)
230 Taunton Road W
Oshawa, Ontario
Great Raised Bungalow For Extended Family Or Live In One Unit And Rent The Other Out. Large Lot Ready For Your Garden And Outdoor Entertainment, Many Possibilities. Close To Durham College. (id:61476)


