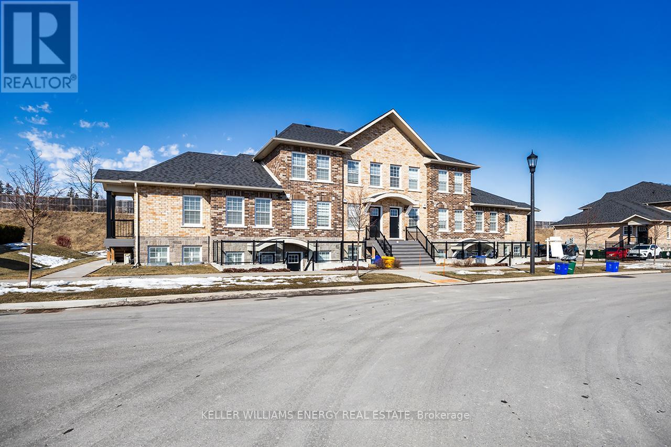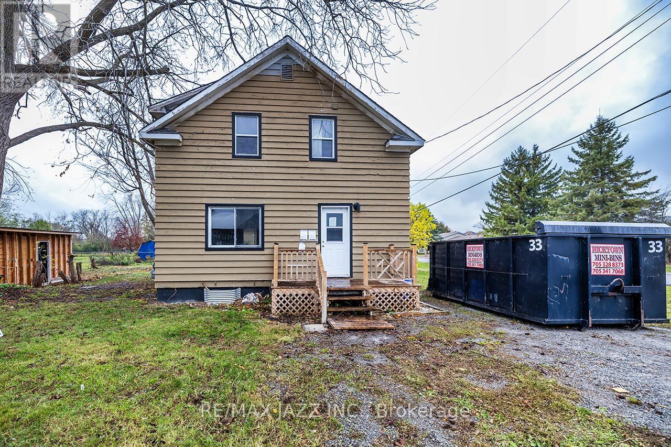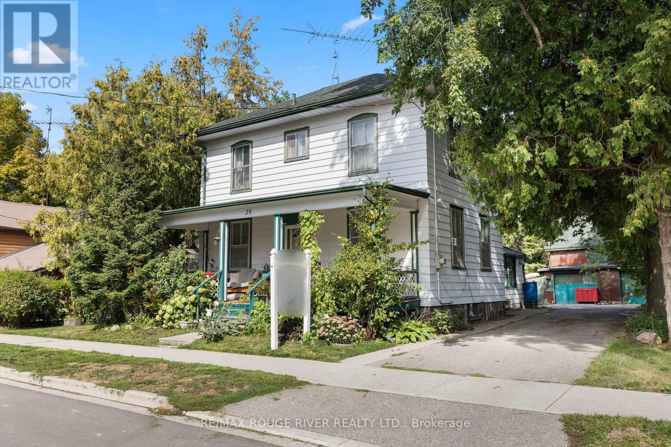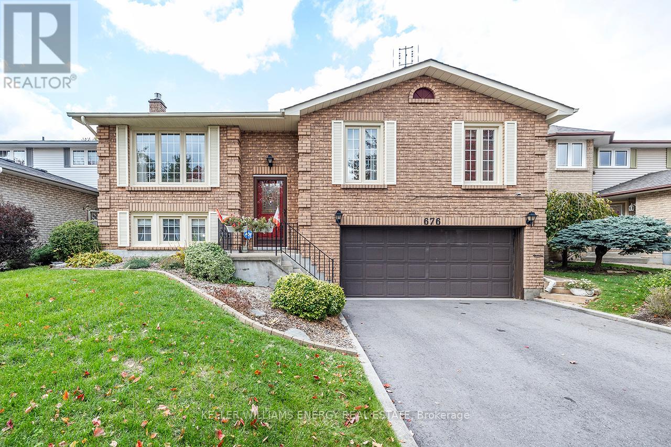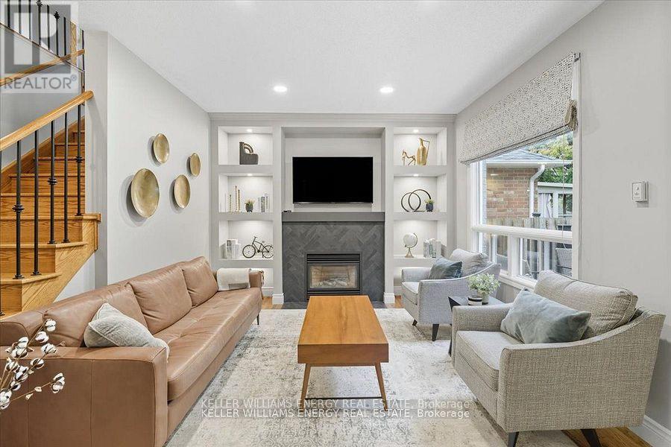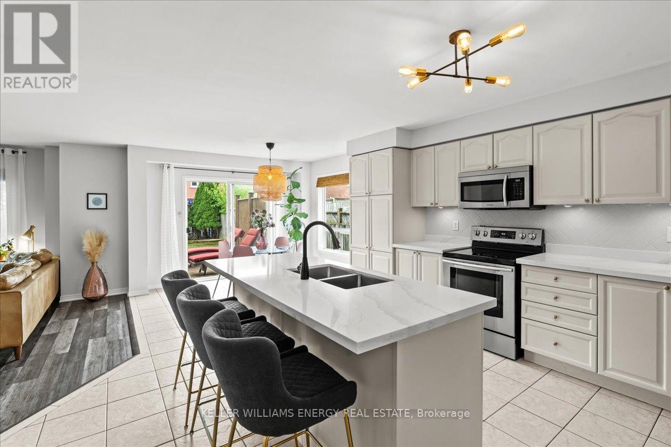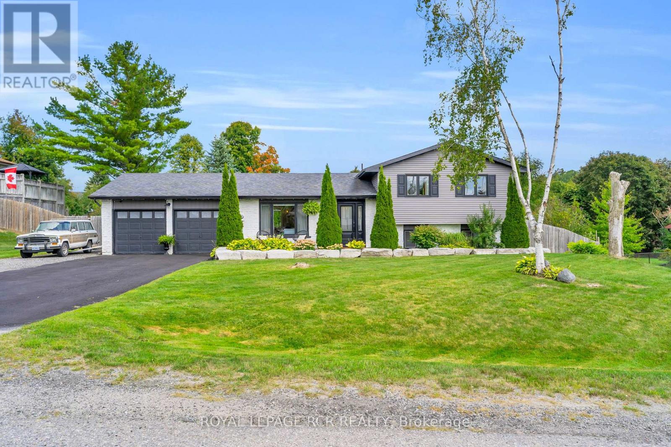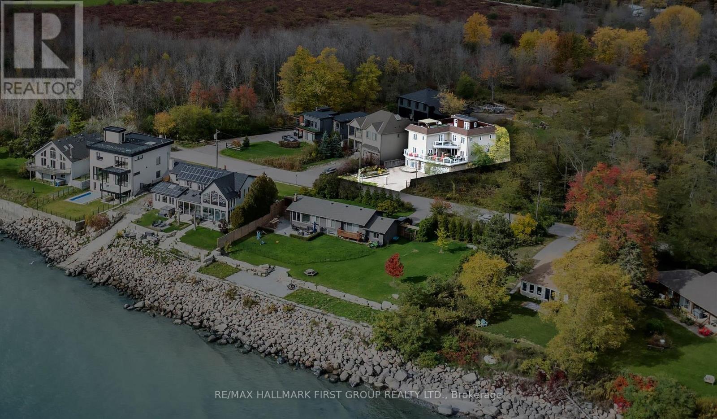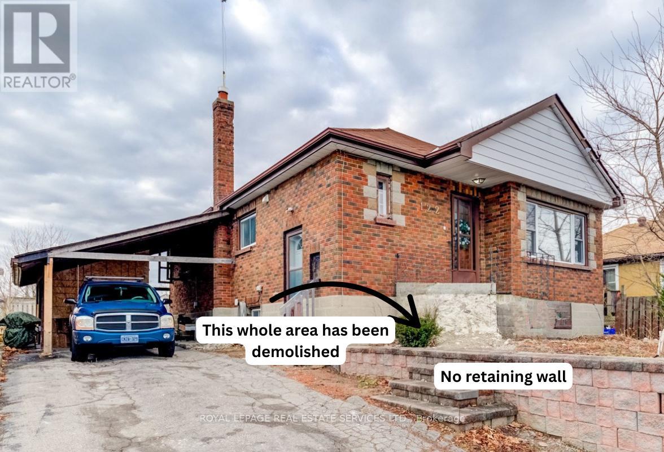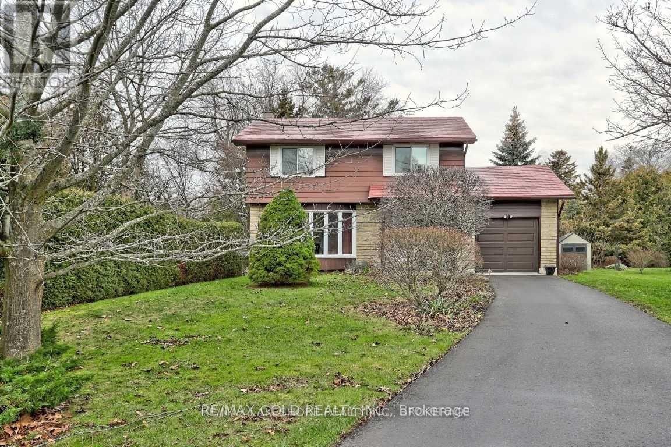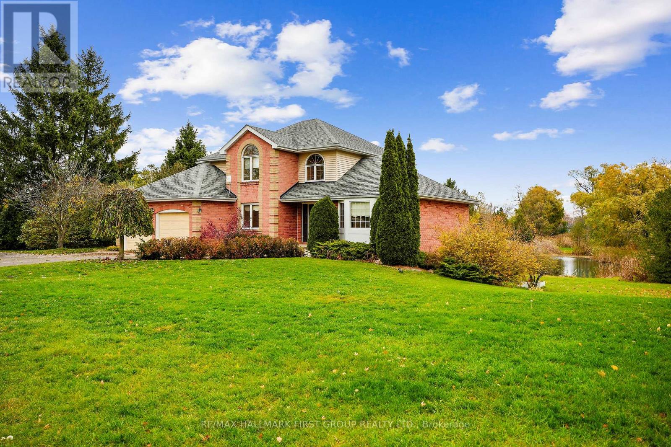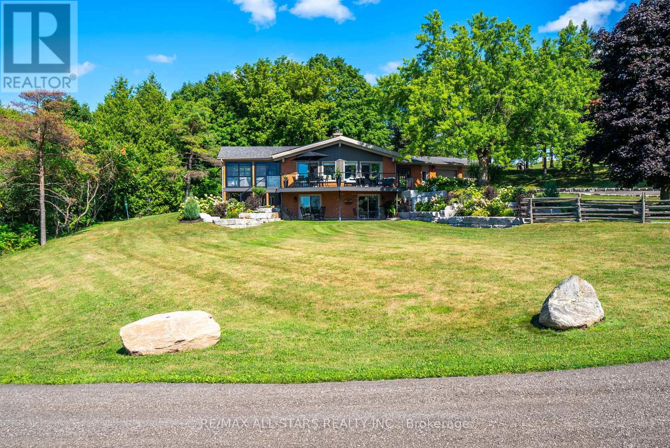310 - 450 Lonsberry Drive
Cobourg, Ontario
Step into this stunning north-facing two-story condo townhome in the highly sought-after South-East Village community of Cobourg. Perfectly designed for modern living, the main floor features an open-concept living and dining area flooded with natural light - ideal for entertaining guests or relaxing in comfort. The contemporary kitchen is a chef's dream, offering quartz countertops, a breakfast bar, stainless steel appliances, and convenient pot drawers for smart storage. Sleek luxury vinyl plank flooring flows throughout the main level, adding a touch of sophistication to every space.Upstairs, you'll find two generously sized bedrooms, a four-piece bathroom, and in-unit laundry, providing practicality and comfort for everyday living. The home also includes a designated parking space and easy access to public transit, making your daily commute effortless.Beyond the home, enjoy the vibrant lifestyle of Cobourg's South-East Village. You're just minutes from downtown, top-rated dining, shopping, entertainment, parks, and a quick two-minute drive to the Waterfront - perfect for weekend strolls or evening sunsets. With its combination of style, space, and convenience, this condo townhome is ideal for first-time buyers, downsizers, or anyone looking for a low-maintenance, move-in-ready home.Experience bright, modern living in a prime location where comfort meets community. Don't miss the opportunity to call this beautifully maintained condo townhome your new home in Cobourg. (id:61476)
355 Lakeland Crescent
Brock, Ontario
Fully detached 3 bedroom and 4 bath home in desirable Beaverton located minutes to the downtown core and sitting on a massive 90x120 foot lot. Open concept main floor with formal living and dining areas with walk-out to a large deck. Eat in kitchen with center island. 3 upper bedrooms with the primary bedroom featuring an ensuite bath. Separate entrance to the basement with bathroom. Hydro-equipped garden shed in yard, full town amenities with municipal water and sewer. (id:61476)
20 Odell Street
Clarington, Ontario
Welcome to this exceptional Duplex at 20 O'Dell Street, where years of character meets modern investment opportunity! This charming home showcases authentic craftsmanship on a huge 66.99 x 163.67-foot lot just walking distance from historic downtown Bowmanville's charming shops and bistros. The larger south unit boasts spacious 3-bedroom, 1-bathroom living with a huge kitchen space, dining room area, and fantastic layout perfect for families or professionals seeking room to spread out. The north unit offers a perfect 1-bedroom, 1-bathroom bachelor pad ideal for young professionals or downsizers who love the downtown lifestyle. Original period features blend seamlessly with practical duplex living, while the unique old hay barn converted for use as a 2-car garage or workshop adds historic charm and functionality. Live comfortably in either unit while your tenant pays down your mortgage in the other, all while strolling to favorite local restaurants and boutiques in minutes. This solid 2-storey property maximizes investment potential with separate entrances, ample parking, and that coveted barn/shop space impossible to replicate today. Easy Highway 401 access means you enjoy small-town historic charm with big-city commuting convenience. With Durham Region's strong rental market and the premium that heritage properties with flexible unit sizes command, this unique gem delivers immediate cash flow and long-term appreciation. Own a piece of Bowmanville's history while building your financial future! The different unit sizes really expand your tenant pool - families love that spacious south unit while young professionals gravitate to the cozy north bachelor setup! (id:61476)
676 Whistler Drive
Oshawa, Ontario
Welcome to 676 Whistler Dr., a beautifully maintained raised bungalow built by Jeffrey Homes, nestled in Oshawa's prestigious northglen community on the whitby-oshawa border. This home offers an ideal blend of comfort, style & functionality. Featuring 3+1 bedrooms & 3 bathrooms, this home is perfect for families, downsizers, or anyone seeking a quiet, family-friendly neighbourhood close to it all.The main floor is flooded with natural light, fr the stunning picture windows in the living & dining rooms to the windows & walk out in the eat-in kitchen. The bright, spacious living & dining rooms flow seamlessly together, creating an inviting space for entertaining & everyday living. Enjoy your meals in the kitchen while taking in the serene park view right from your window, a rare premium feature for this lot & you'll understand why once you experience the tranquil setting & green space views.The primary bedroom includes a private 3 pc ensuite and w/i closet, while the additional bedrooms are generously sized & filled with natural light. Downstairs, the raised lower level features oversized windows, a cozy family room with a gas fireplace, a fourth bedroom, a 3-piece bath & convenient access to the double car garage, making it a perfect layout for a growing family or in-law potential. This home is equipped with 2 solar panels, helping reduce energy costs & providing an environmentally friendly touch. Step outside to the expansive backyard, ideal for family gatherings, summer BBQs, or simply relaxing in nature. This home sits on a quiet, family-friendly street just minutes from the 401, 407, parks, trails, shopping & top-rated schools. A brand-new neighbourhood park is just steps away, making this an incredible location for families with young children.A rare opportunity to own a home that combines an abundance of natural light, a premium lot, energy efficient solar panels, pride of ownership & a sought-after location in one of Oshawa's finest neighbourhoods. (id:61476)
518 Britannia Avenue E
Oshawa, Ontario
Shows 10+ Kedron Park beauty backing onto the golf course private and tranquil, this home is move-in ready with thousands spent on upgrades and ~2,800 sq. ft. of finished living space. The open-concept main floor features 9 ceilings, hardwood flooring, and a bright layout that flows seamlessly from living to dining to family space. The kitchen overlooks the backyard, perfect for entertaining or quiet evenings. Upstairs are three spacious bedrooms, including a primary with a generous ensuite, plus recently updated broadloom (~2020), and a secondary den/media area. The fully finished lower level adds a 4th bedroom, a large rec room with gas fireplace, and a full washroom ideal for extended family or guests. Notable updates include: New furnace and A/C (2025) with transferable warranty Shingles (~2018) Front, garage, and sliding doors replaced (2018) Enjoy two gas fireplaces (main and lower level), fresh finishes throughout, and a backyard retreat that feels like cottage living in the city. (New Furnace and Air Conditioner ~2025, warranty is transferable to new owner. New Shingles ~2018, Front door, Garage Door and Sliding glass door replaced ~2018) (id:61476)
1619 Coldstream Drive
Oshawa, Ontario
This home shows a 10 + with over 2800 sq' a floor plan designed for comfortable family living and every family gathering. Offering approximately 3000 square feet above grade, the layout includes a spacious kitchen with breakfast bar and walkout to the deck, a welcoming family room with fireplace, and a formal living and dining space. Upstairs you will find four generous bedrooms including a primary suite with walk in closet and private ensuite, plus a versatile media room. Almost $100,000 in updates have been completed to create a move in ready home, including fresh paint (2025), newer flooring throughout (2019), refreshed kitchen cabinets with new quartz counters (2025), stylish light fixtures (2025), modern garage and front doors (2020), hot water tank (2022), updated interior door hardware, and appliances (2023). Refreshed Main Washroom 2025. Outside, enjoy a covered gazebo in the backyard for relaxing or entertaining. Close to parks, top rated schools, and amenities. (id:61476)
9 Ianson Drive
Scugog, Ontario
Welcome to your beautifully renovated 3+2 bedroom home, offering the perfect balance of luxury, fun, serenity, and space. Thoughtfully upgraded, this property is designed for both everyday comfort and unforgettable entertaining. At the heart of this gem is a chef's kitchen, featuring quartz counter, marble backsplash, 6-seat island, coffee/wine bar, abundant storage, and seamless walkout to the backyard. Whether hosting family dinners or weekend gatherings, this kitchen and combined living/dining room is an entertainer's dream. The lower-level provides an additional family room with two versatile flex spaces. Their walls are not load bearing, so if your family prefers a big open living area, it's easily converted. What truly sets this property apart is the private entertainer's backyard. Fully fenced and surrounded by nature, it boasts a sparkling pool, relaxing hot tub, expansive deck with dining and lounging areas, multiple sitting spots, and a huge new shed. Your own private retreat to enjoy the peace and quiet of Greenbank. Additional highlights include: 2 walkouts to your backyard oasis, bright and open ground living areas with thoughtful and fun finishes. The following items are all owned and new within the last 3 years. Specifics on feature sheets in house. Water softener, hot water tank, sump pump, ejector pump for septic, wood stove with certification, 10x13 shed, 2 lower level room additions, pool liner and pump, all new trim and hardware throughout. Hot tub and patio installed in 2022. Just minutes from Uxbridge (the trail capital of Canada) and just a short trip to cottage country, this home checks all of the boxes - style, function, and lifestyle - making it the perfect place to call your own. Enjoy the tranquility of country living while being just minutes from city conveniences. (id:61476)
55 Ontoro Boulevard
Ajax, Ontario
Welcome to 55 Ontoro Blvd a unique custom-built home in one of the most coveted & exclusive locations in Durham directly across from Lake Ontario on a dead-end street of only 25 homes.This 3 storey, 5 bedroom + 4 bathroom + 2 full kitchen home boasts almost 4,000 sq ft and enjoys *** STUNNING LAKE VIEWS *** from 3 separate tiers of decks including a 800 sq ft rooftop patio with panoramic vistas.Entertain surrounded by nature as you watch the sun rise and sun set over the lake catching a glimpse of shimmering sailboats on the horizon.The entire home is above grade & includes two complete separate living quarters with the ground level having a separate entrance.The newly renovated ground floor functions as a massive in-law suite & offers a beautiful living space flooded with natural light with a full eat-in kitchen & large bdrm both with w/o to the backyard, a beautiful 3 pc bthrm with stand up shower & a generous living area with din/liv room complete the 1st floor.The 2nd & 3rd floors boasts almost 3000 sq ft of modern design where open concept combines with functionality.The large eat-in kitchen with breakfast bar is open to both the dining & living rooms with a w/o from the dining room to a massive 2nd level deck with south facing views of the lake making an ideal setting for entertaining.A large bedroom with another w/o to deck & 4pc bath completes the 2nd floor.The 3rd floor has a large family room & showcases a well-equipped primary bdrm with a private w/o to 3rd level south facing deck & a 5 pc spa-inspired ensuite with soaker tub,stand up glass surround shower with his/her sinks complimented by two other bedrooms that share a 3pc semi-ensuite.The 4th level is a massive rooftop patio/sun deck that extends the outdoor living space with breathtaking 360-degree unobstructed panoramic views of the lake, trees & surrounding greenspace.Come home from a long day to a low maintenance backyard (no grass to cut) which provides a great space to relax surrounded by nature (id:61476)
122 Chadburn Street
Oshawa, Ontario
Calling all renovators and visionaries - this 3-bedroom Oshawa home is your next dream project! Set in a quiet, centrally located neighbourhood, this property offers incredible potential for transformation. With a spacious kitchen, hardwood flooring, and a layout perfect for entertaining, its just waiting for someone to bring it back to life. Conveniently located near transit, highways, schools, parks, and shopping, the location is as ideal as the opportunity. Dont miss your chance to create something amazing! (id:61476)
3 St Lawrence Place
Cobourg, Ontario
Yes, Price is right for this for this 4-Bedroom detached house located in a quiet, desirable enclave near Lake Ontario, this well-maintained home features hardwood floors throughout the main and upper levels and a formal dining room with walkout to a private backyard deck. Beautifully landscaped for privacy-enjoy peaceful living just moments from the waterfront, parks, and downtown Cobourg amenities.Situated at Lakeshore Rd And St Lawrence. Whether you're envisioning lively summer garden parties or peaceful mornings surrounded by nature, this home is ready to make it all possible. Offering the perfect blend of country charm and convenient city access, Country charm with city access doesnt come along often. Full of potential. (id:61476)
18 Skye Valley Drive
Cobourg, Ontario
Set on over 2 acres in Cobourg's desirable Skye Valley community, this spacious family home offers room to grow, inside and out. With generous square footage, a flexible layout, and in-law potential on the lower level, it's an excellent opportunity for those looking to update and make a home their own. The main level features a bright living room with a bay window, a formal dining area ideal for family gatherings, and a large eat-in kitchen with abundant workspace, open shelving, and a breakfast area overlooking the private pond. A deck walkout extends the living space outdoors, perfect for taking in the peaceful setting. The family room with fireplace, main-floor office, guest bath, and laundry room with garage access complete this level. Upstairs, the primary suite offers a bayed sitting area and ensuite with both tub and shower enclosure, along with two additional bedrooms and a full bath. The lower level adds exceptional versatility, featuring a large recreation room with a fireplace, a den or office, bedroom, and ample storage or workshop space, along with walkouts to the yard, a great setup for extended family or guests. Outdoors, the property offers plenty of room to explore or garden with a tree-lined perimeter, private pond, and multiple outdoor seating areas. This property presents a rare combination of size, setting, and potential in an ideal location, just minutes from town amenities and with easy 401 access. An ideal choice for buyers seeking space, privacy, and a project with long-term upside. (id:61476)
320 Scugog Line 9 Line
Uxbridge, Ontario
Nestled on 8 beautiful and serene acres, this exquisite country home offers panoramic westerly views and luxury finishes throughout. With 1,753 sq. ft. of main floor living space (per MPAC) plus a fully finished walk-out basement, and an impressive 1,800 sq. ft. insulated and heated workshop, this property perfectly blends elegance, comfort, and functionality. A winding driveway leads past mature trees, a pond, and lush perennial gardens with armour stone retaining walls to the charming front entry. Enjoy expansive interlock walkways and patios, a raised composite deck (2022), and a stunning three-season sunroom (2023) featuring vaulted ceilings and walls of windows overlooking the property. Outdoor living is elevated with a hot tub patio, gazebo seating area with removable screens, propane BBQ hookup, and a picturesque pond that freezes for winter skating. Inside, the main floor welcomes you with a spacious foyer, slate flooring, and a seamless flow into the vaulted great room showcasing a fieldstone propane fireplace and sun-filled windows. The farmhouse-style kitchen offers a large island with dual beverage fridges, stainless steel appliances, a pot filler, and elegant finishes. The open dining area overlooks rolling hills and opens to the sunroom and deck. The main level also includes a spacious primary bedroom with semi-ensuite access, two additional bedrooms (or work from home space), and a spa-inspired 5-piece bath with a jetted tub and glass shower. The lower level features a bright recreation room with fireplace, walk-out access, games area, full bath, and stylish laundry room. A rare blend of country charm and modern luxury - your peaceful retreat awaits. Extra conveniences include a 17KW Generac generator (2025, Home and Shop), central air, and a garden shed. The impressive workshop (renovated 2023) features aluminum and stone siding, two standard garage doors, propane heat, full insulation, and a high bay for trailer storage. **See Features attached ** (id:61476)


