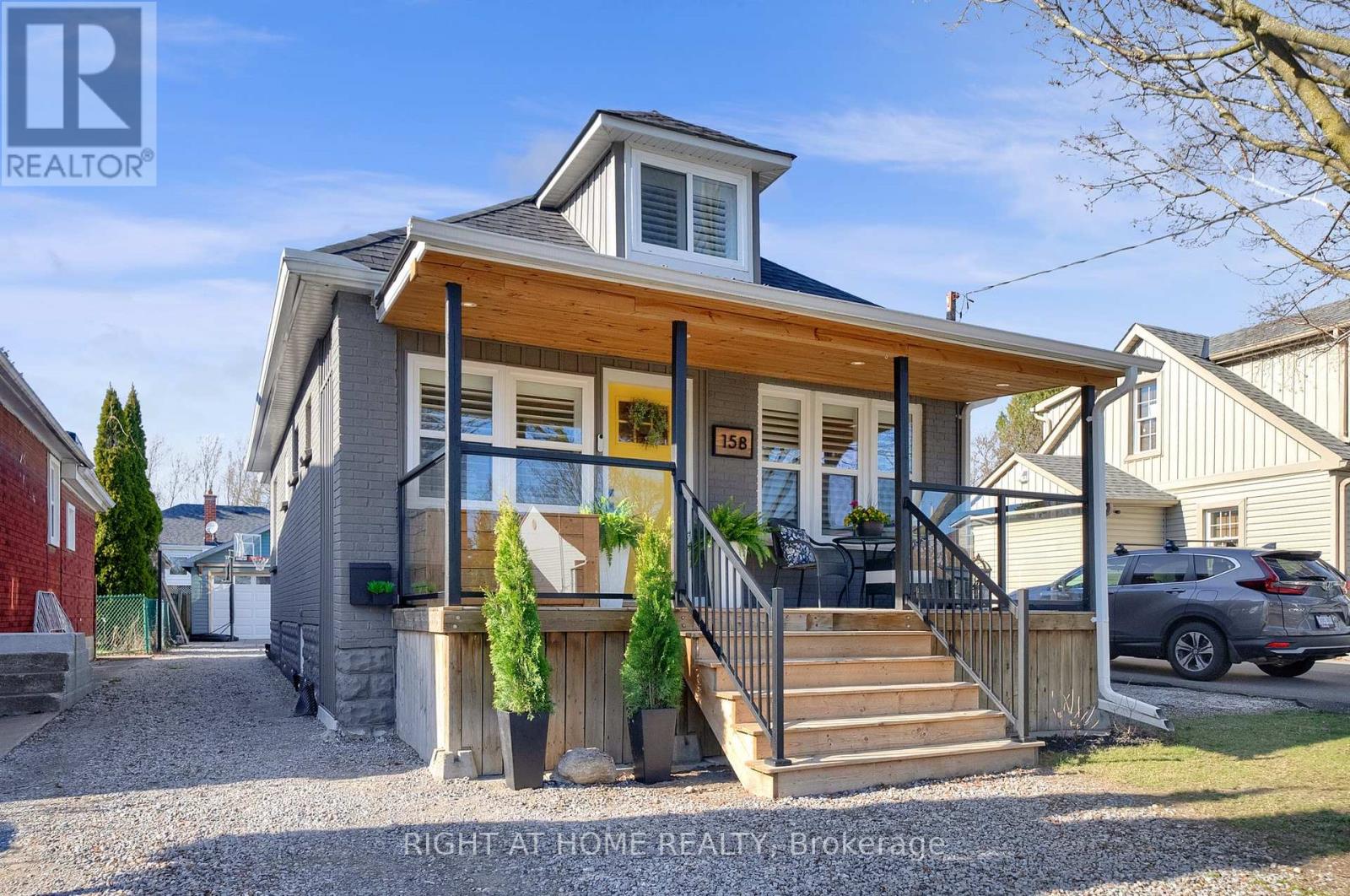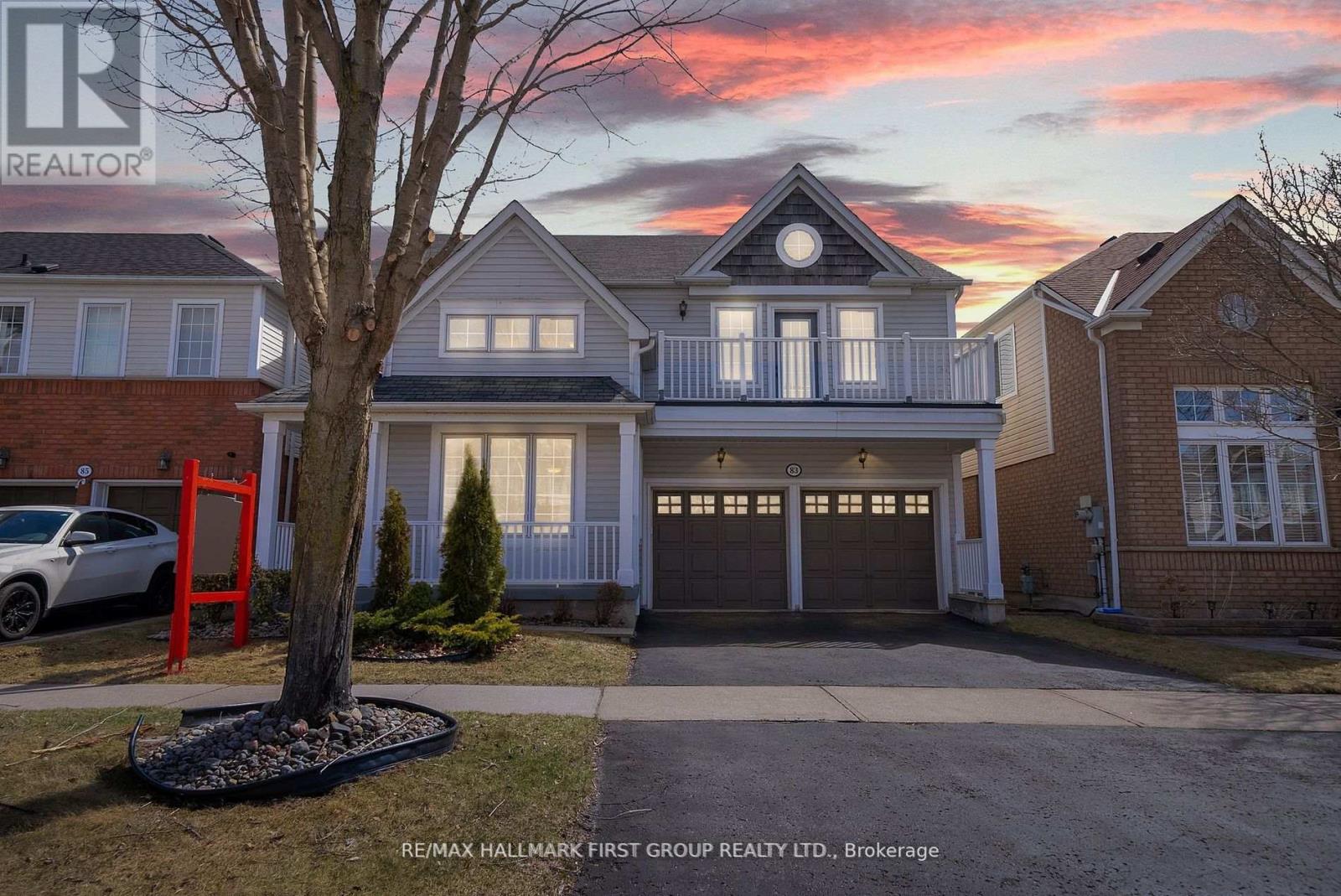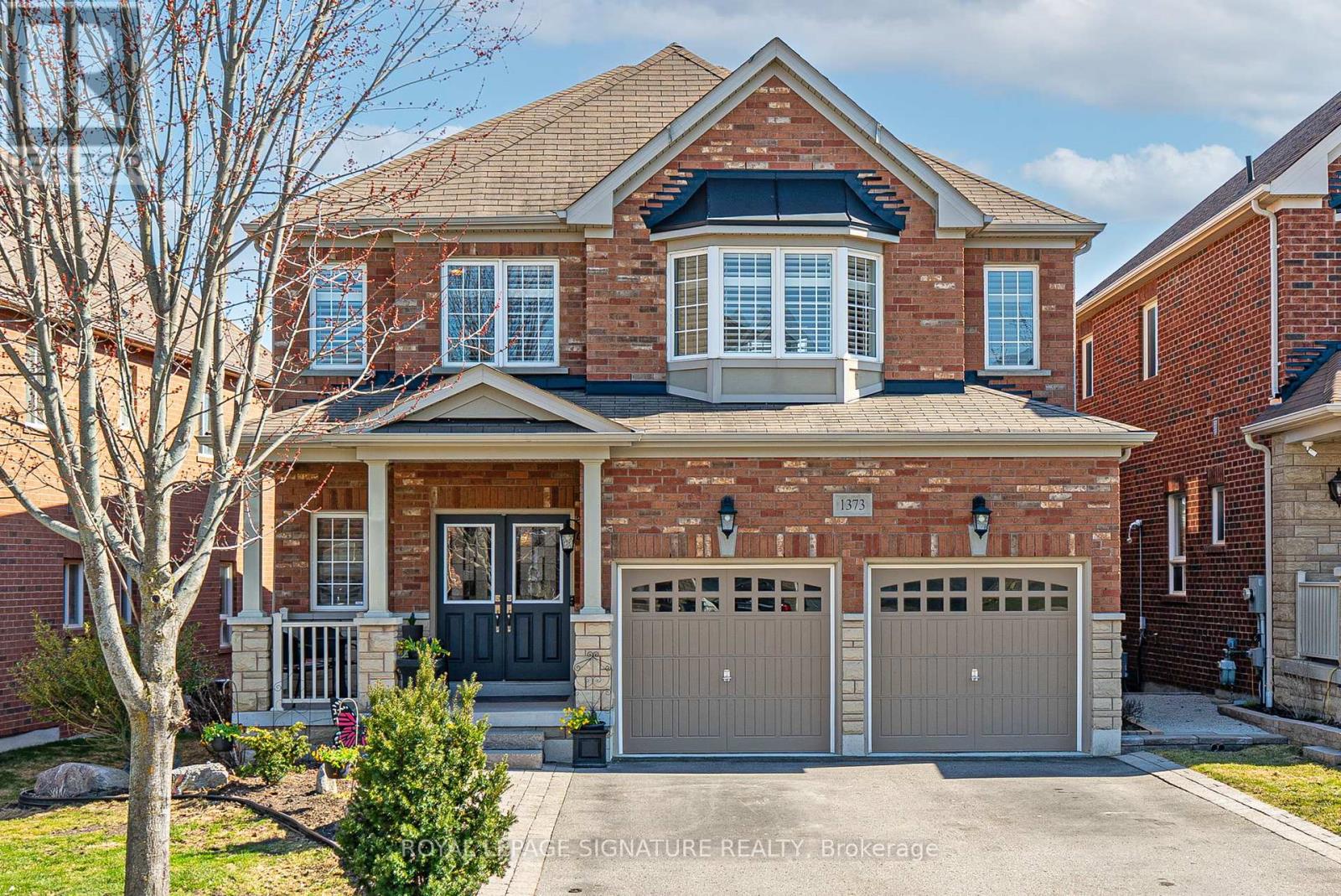27 Rennie Street
Brock, Ontario
Welcome to 27 Rennie St Sunderland! Located in a sought after neighborhood just a short walk away from the local school and parks this 2 storey home is sure to impress. The main floor features a wrap-around covered porch sitting area, large living room, 2 pc bath, laundry room, an office/family room, an eat-in kitchen with a walk out to the landscaped backyard with a covered gazebo on stamped concrete with a hot tub and a good sized shed. The second floor features a good sized primary bedroom with his and her walk-in closets, 4 pc ensuite, 2 additional bedrooms and a 4 pc bath. The lower level is fully insulated and unfinished just waiting for your vision. (id:61476)
63 Prentice Drive
Whitby, Ontario
Welcome to 63 Prentice Drive in Whitby!This beautifully maintained 3+1 bedroom home sits on an extra-deep lot and offers a host of desirable features that make it truly stand out.The fully finished basement boasts large above-grade windows that fill the space with natural light, a separate entrance, and a spacious room currently used as a home officeperfect for an in-law suite or additional living space.On the main floor, you'll find convenient access to the garage, main floor laundry, and a bright, open-concept kitchen with stainless steel appliances (2022) and a walkout to a large deck ideal for outdoor dining and entertaining. The main level also features stylish bamboo flooring (2020), adding a touch of warmth and elegance.The backyard is a true oasis, professionally landscaped with a low-maintenance design and featuring a custom-built industrial greenhouse (2023), gazebo, and garden shed (2022)a dream setup for gardening enthusiasts or hobbyists. Thousands have been spent to create this private, tranquil retreat.Recent updates and major components include:Heating, air conditioning, and ventilation system (2020)Roof (2012)Hot water tank (2019)Central air purifier with UV lights (2020)Backside and east/west-facing windows (2024)Front-facing windows (2013)This home combines functionality, style, and comfort, all in a sought-after neighborhood. Don't miss this unique opportunity come see it for yourself! (id:61476)
1379 Salem Road N
Ajax, Ontario
Why pay more for less downtown? Discover Ajax! Toronto Lifestyle. Durham Value. More Space, More Style, Less Stress! Stylish & Modern Freehold Townhouse in Prime Northeast Ajax Perfect for Young Professionals & Families! Your dream home awaits! This bright, contemporary, and move-in-ready townhouse offers the perfect balance of style and convenience. *9 ft. ceilings for a spacious, airy feel *Brand-new flooring--durable & stylish *Freshly painted for a clean, modern touch *Upgraded lighting & newly carpeted stairs for added comfort! The main floor features direct garage access, while the second floor boasts a sleek open-concept kitchen, living and laundry area, a 2-piece bath, and a walkout to a private balcony--perfect for your morning coffee or unwinding after a long day. Upstairs, enjoy two spacious bedrooms, including a primary suite with a 4-piece semi-ensuite. With inside garage access, soaring ceilings, and parking for two cars, this home is designed for effortless living. Located in a private community, enjoy access to a parkette, scenic walking trails, and a pond--perfect for evening strolls or walking your furry friends! Plus, you're just minutes from public transit, gyms, top-rated schools, parks, shopping (hello, Costco!), and Highway 401--offering a quick commute to downtown Toronto. Nestled in a vibrant community with endless shopping, dining, and entertainment options--including Casino Ajax for a fun night out--this is the perfect starter home for young professionals, couples, and growing families. Don't wait--schedule your showing today! (id:61476)
158 Stacey Avenue
Oshawa, Ontario
Welcome to 158 Stacey Avenue - An elegantly beautiful bungaloft in prime central Oshawa location. Close to many amenities such as Costco and downtown restaurants and entertainment. Offering a seamless blend of style and functionality. Be welcomed by the spacious front porch looking out to the stately maple tree and make use of the sunny front room for entering. This home features vinyl plank floors throughout all levels and a thoughtful layout with a main floor primary bedroom with a lovely bay window view to the backyard and large closet. The second bedroom and third bedrooms are cheery for the children. The chef's kitchen is a showstopper, boasting a coffee & breakfast area, stunning quartz countertop, tile backsplash, and beautiful stainless appliances. The lower floor provides a large laundry and storage room combined with the spacious recreation room and another full bath that make it wonderful for relaxing. The loft family room really impresses with loads of storage for a bar and library and a dedicated computer area. This home is delightful and ready for your family to just move in and enjoy with nothing to do. (id:61476)
27 Doncaster Crescent
Clarington, Ontario
Open House Saturday April 26 & 27 (2pm-4pm). Beautiful large family home in a family friendly neighbourhood close to great schools and parks. Spacious 5 bed, 4 bath detached home with a finished basement! Walk into your freshly painted, large foyer. French doors to living and dining room that can be left open or closed for more privacy. Great sized living room with large windows looking out to your front yard with tons of natural light. The dining room is nice and cozy off the fully renovated kitchen. Kitchen welcomes you with stainless steel appliances, quartz counters, pantry with B/I drawers and tons of storage. Large kitchen island with built-in drawers and seating for the family. Patio doors off the kitchen lead out to a beautiful large deck with a gazebo with space to entertain. Large backyard with tons of space for family, friends or children to play on the swings. Step into your cozy family room with a fireplace and railings looking into your breakfast area. Main floor has laundry which includes built in cabinets with side entrance and garage access! Wood staircase leading you to the second floor with a sunken primary room which includes a dressing area and a 5pc ensuite w/renovated shower.4 other spacious bedrooms for ample space and a 5 piece bathroom on the second floor w/renovated tub make this perfect for a large family! Finished basement offers a large rec room with a built-in bar, an extra room that can be used for a gym or office. Includes built-in shelves in furnace room and additional storage closets plus a 3 piece bathroom and a cold cellar. Don't miss out on this well loved and taken care of family home! (id:61476)
83 Ashbury Boulevard
Ajax, Ontario
Welcome to 83 Ashbury Blvd, located in highly desirable South Ajax. This exquisite 4-bedroom, 3-bathroom home is nestled in the beautiful and quiet lakeside neighbourhood. From the moment you step inside, you are greeted by soaring vaulted ceilings that create an airy and inviting atmosphere. The elegant dining room is perfect for hosting family dinners or special gatherings. With ample space and a warm ambiance, it provides a welcoming setting for creating lasting memories over meals. The spacious family room is the heart of the home, featuring large windows that fill the space with natural light. Open to the kitchen area, it creates the perfect setting for gatherings and everyday living with a w/o to a beautiful deck and gazebo. A cozy fireplace adds warmth and charm making it an inviting space to relax with family and friends. This home offers 4 generously sized bedrooms, providing plenty of space for family and guests. The spacious primary bedroom is a true retreat, featuring a private ensuite and a walkout to a balcony where you can enjoy your morning coffee. One of the bedrooms can easily be turned into a home office, offering a quiet and comfortable workspace for remote work or study. The unfinished basement offers endless possibilities to customize the space to suit your needs. Whether you envision a home gym, recreation room or additional living space, this blank canvas is ready for your personal touch. With a convenient 2-car garage offering direct access to the home, everyday living is made easy. Located just moments from the lake, parks, walking trails, schools, shopping this home offers the perfect blend of tranquility and modern convenience. Don't miss this incredible opportunity. (id:61476)
1128 Old Pye Court
Oshawa, Ontario
This charming home is situated on a quiet court and backs onto a stunning ravine, offering a serene and picturesque view. Conveniently located close to shops, transit, parks, and schools, everything you need is just a short distance away. Inside, you'll find hardwood floors throughout, freshly painted, and natural light feels the home, creating a welcoming atmosphere. The home features three spacious bedrooms, a separate dining room, and updated main bathroom. The kitchen features plenty of cabinet space for all your storage needs, natural light, breakfast area and a separate side entrance with a small deck. The fully finished basement boasts a good size family room with large windows, letting in plenty of natural light, and a walkout to the gorgeous backyard. Outside, the beautiful deck overlooks the ravine, providing a perfect spot to relax and be surrounded by nature. There's also a garden shed for all your storage needs. This home is the perfect blend of comfort, convenience, and natural beauty! (id:61476)
1373 Kenmark Avenue
Oshawa, Ontario
1373 Kenmark Avenue is nestled in one of Oshawa's top neighbourhoods- known for its family-friendly vibes, newer homes, excellent schools, and close proximity to parks, shopping, quick highway access and great amenities.This beautifully maintained, carpet-free home offers approximately 3,500 sq. ft. of thoughtfully designed living space, perfect for large or growing families. Step inside to discover 9-foot ceilings on the main floor, a striking hardwood spiral staircase, and elegant living spaces designed for both everyday living and effortless entertaining.At the heart of the home is the grand kitchen, featuring ample cabinetry, granite countertops, a large island with breakfast bar seating, valence lighting, stainless steel appliances with a gas range, and a stylish backsplash. The sun-filled breakfast area overlooks the backyard and walks out to a spacious deck- ideal for morning coffee or summer barbecues. Upstairs, you will find 4 generously sized bedrooms and 2 full bathrooms, including a private primary retreat with a walk-in closet and a 4-piece ensuite- a perfect place to unwind. One of the homes most valuable features is the fully finished walk-out basement in-law suite. Complete with a full eat-in kitchen, large recreation room, full bathroom, and a den/home office (which could easily be converted into a bedroom), this bright lower level offers flexibility for multigenerational living, guests, or potential for a rental. Enjoy large windows, a sliding door walkout to the interlock patio, and a BBQ gas line- making this space as comfortable and functional as the main level. The all-brick exterior, inviting front porch, six-car parking, and fully fenced backyard with stairs leading down both sides of the home complete the package. Come see why so many families are proud to call Kenmark Avenue home- you just might be next! (id:61476)
7 Steele Valley Court
Whitby, Ontario
Move-In Ready Home! Welcome to this freshly painted, spacious home perfect for family living. Enjoy a large living room, a private dinning area with a walkout to the deck and big backyard with space for gardening. The Kitchen is updated with stainless steel appliances, a pantry, an a breakfast bar. There's also a powder room and direct access from the garage. The large primary bedroom features a walk-in closet and a 4-piece ensuite. Don't miss this lovely home-it has everything you need! (id:61476)
155 Annis Street
Oshawa, Ontario
Absolutely stunning 4+1 bedroom with 5 washrooms. luxury detached home, open concept design with stunning features throughout. Gorgeous kitchen design with island, quartz counter, walk in pantry, overlooking the family room & walk out to large deck. Separate living room, master bedroom with walk in closet and 5 piece ensuite, 2nd floor laundry room, gleaming hardwood floors throughout the entire home. Stunning hardwood staircase, natural light all day, spacious newly finished legal basement apt has a backyard walk out, sep. entrance, 2nd kitchen, 1 bedroom & family room. Stainless steel appliances, this is a must see, you will find outstanding quality and finishes. Spacious deck welcomes you to enjoy the fully fenced private big backyard in the warmer months. Close to 401, schools, shopping, transit & lake. (id:61476)
33 Queen Alexandra Lane
Clarington, Ontario
Welcome to 33 Queen Alexandra Lane! Discover this stunning 3 bedroom, 3 bathroom residence featuring a finished basement and an elegant open-concept layout. Designed with sophistication, it boasts hardwood flooring, stainless steel appliances, and a striking oak staircase.The recently renovated kitchen enhances modern living, while the master suite offers a double walk-in closet for ample storage. The upper level has been upgraded with brand-new laminate flooring and fresh paint, ensuring a contemporary feel.Additional features include a 1 car garage with direct access for convenience. Dont miss out! Monthly POTL fees of $107.31 cover snow removal and parking. (id:61476)
638 Robinson Drive
Cobourg, Ontario
Tucked into Cobourg's sought-after West Park Village, this charming bungalow is surrounded by quiet parks, and vibrant green spaces that invite you to slow down and stay awhile. Thoughtfully maintained and beautifully laid out, the Primrose model is a 2-bedroom bungalow, ideal for young families, retirees, or anyone looking to simplify without compromise. Step in from the covered front porch and into a welcoming, open concept main floor where hardwood floors connect the living room to a spacious eat-in kitchen w/ access to the private deck & fenced backyard. The kitchen offers ample storage & prep space, a built-in pantry cupboard, sleek black appliances, tile backsplash, and a large peninsula style island with seating for 4. The primary suite features hardwood flooring, a walk-in closet & 4pc. ensuite while the 2nd bedroom enjoys a 4pc. bath. Appreciate inside access to the 2-car garage, 9ft ceilings & main floor laundry. Fully finished, the lower level features a unique bar area, cozy rec room for a quiet night at home, an office nook, 2pc. bathroom and 3rd bedroom. In addition to turn-ley living, the smart layout and a location that puts you minutes from shopping, dining, the hospital, the 401, and all the charm of Ontario's Feel Good Town offers. Comfortable, connected, and full of heart- this one just feels like home. (id:61476)













