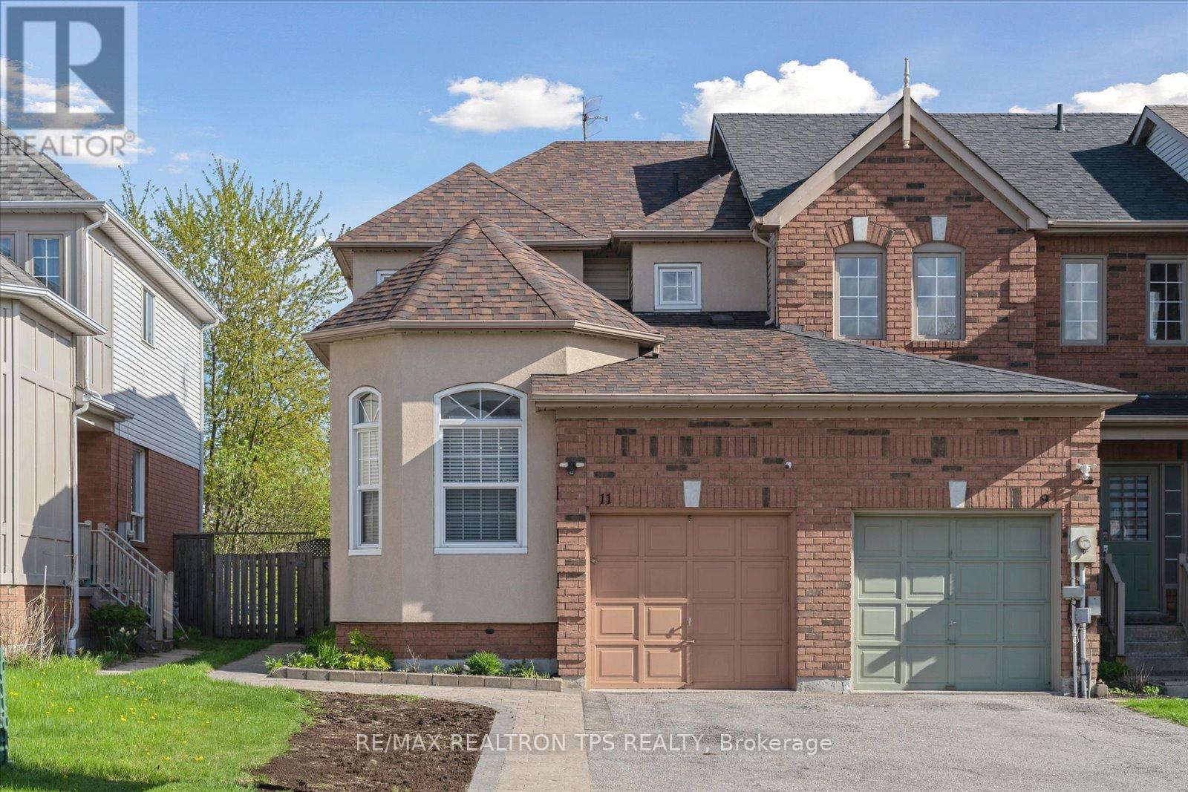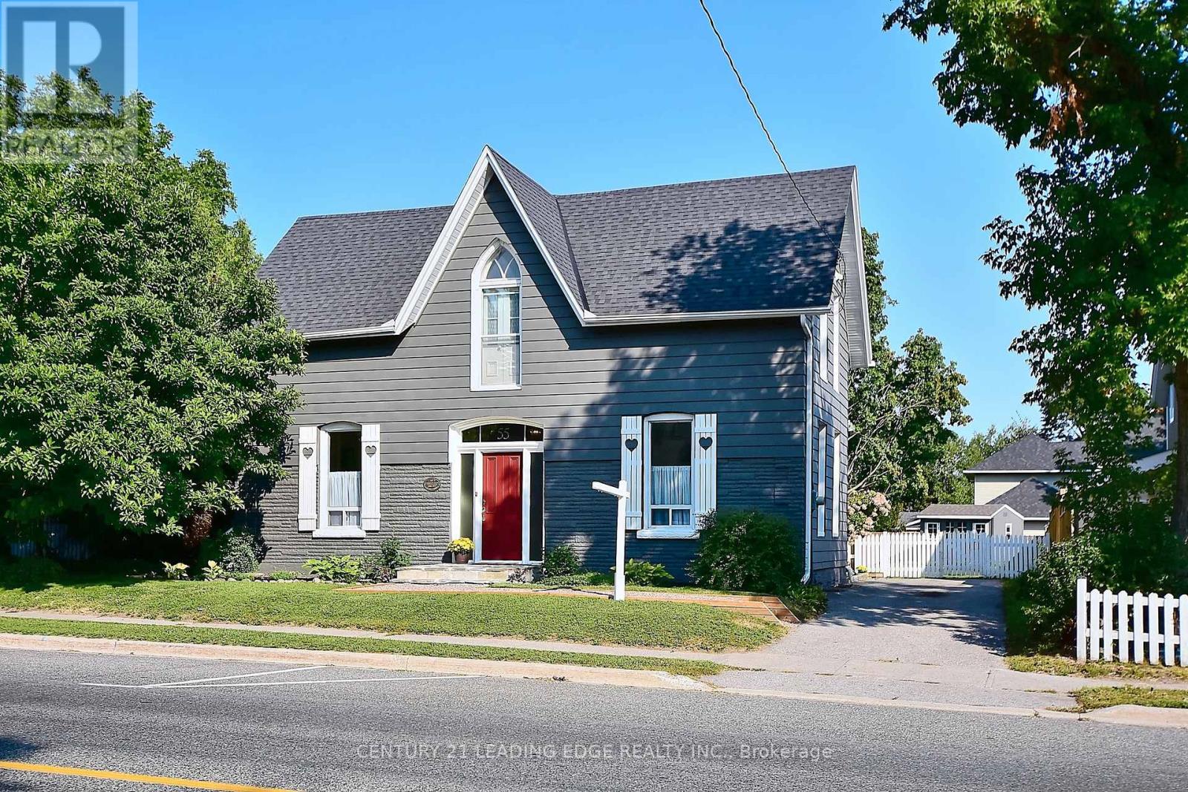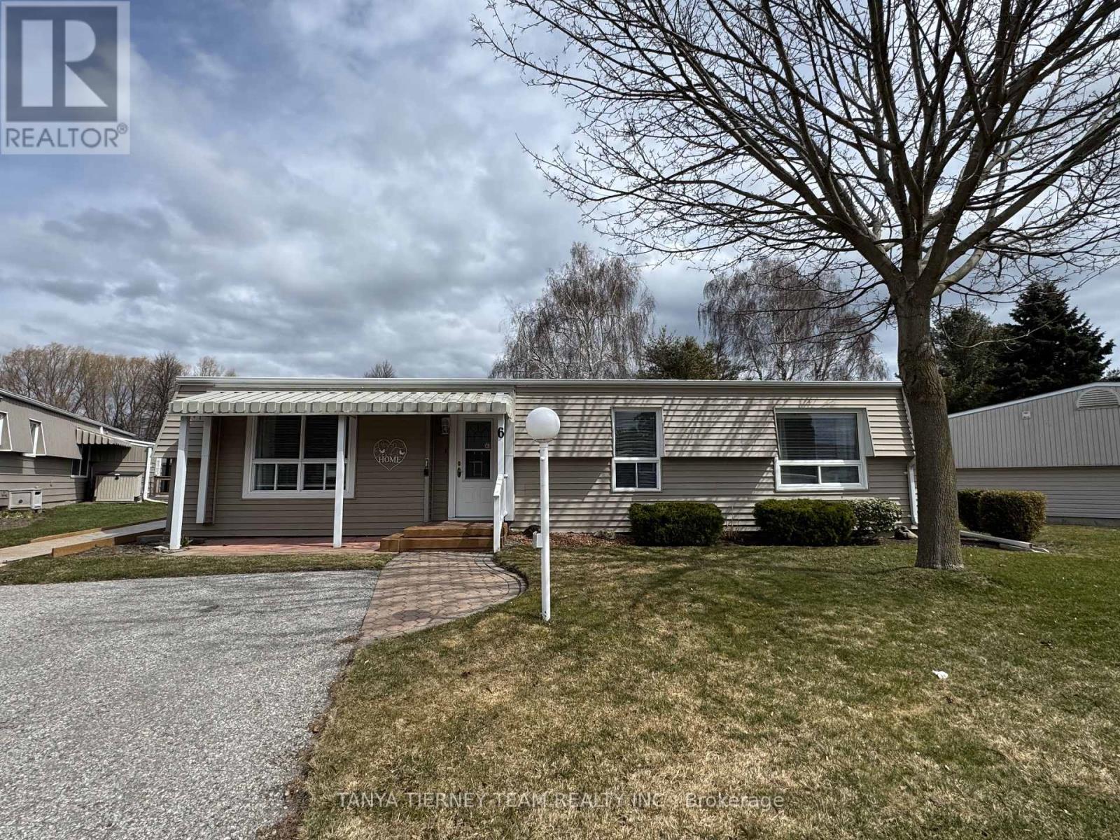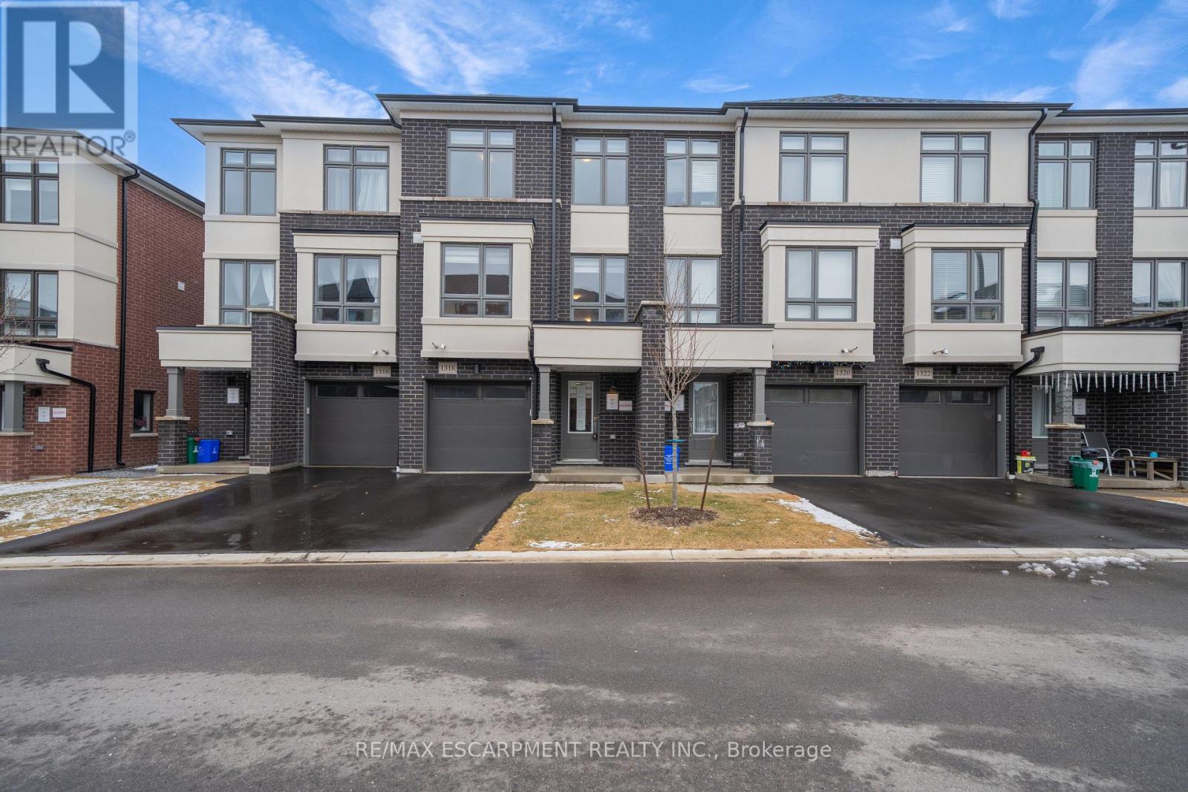467 Poplar Avenue
Ajax, Ontario
Nestled on a sprawling 50 x 200-ft lot, this charming two-bedroom bungalow with a single-car garage offers tranquility, space, and convenience. Located within walking distance of Lake Ontario & the Waterfront Trail, it's ideal for nature lovers and outdoor enthusiasts. With 200 feet of depth, the backyard is an expansive oasis for lush gardens, outdoor entertaining, or future expansion. Enjoy morning coffee on the deck, host summer barbecues, or unwind under mature trees. Inside, vaulted ceilings create openness, allowing natural light to fill the space. The open-concept living area is perfect for relaxation and entertaining. A well-appointed kitchen with ample counter space, SS appliances, and overlooking the backyard makes meal preparation enjoyable. The adjacent dining area is ideal for gathering with loved ones. The primary bedroom is a peaceful sanctuary, while the second bedroom offers versatility-ideal as a guest room, home office, or creative space. For gardening enthusiasts, there's ample space to cultivate vegetables, flowers, or a Zen private retreat backing onto green space. The single-car garage provides secure parking and additional storage. Living near Lake Ontario and the Ajax Waterfront Trail means an active outdoor lifestyle is always within reach. Take morning walks by the lake, bike scenic trails, or have a picnic by the water. Wildlife lovers will appreciate the diverse bird species, while pet owners will enjoy open spaces and walking paths. Despite its peaceful setting, the home is minutes from shopping, dining, and essential services. Quick access to highways and public transit ensures an easy commute to Toronto and surrounding areas. This bungalow offers a lifestyle of relaxation and adventure. With its vast backyard, vaulted ceilings, single-car garage, and lakeside location, this home his home is an unparalleled opportunity to embrace comfort and nature. Come, see how you can make this home your own. (id:61476)
11 Jays Drive
Whitby, Ontario
Welcome to 11 Jays Dr in Whitby a beautifully maintained end-unit freehold townhome that feels just like a semi, located in the highly sought-after Williamsburg community. Perfect for first-time buyers or those looking to downsize, this home offers spacious, bright, and updated living space across three fully finished levels.The main floor features hardwood flooring throughout, an updated gourmet kitchen with a ceramic backsplash and breakfast bar, and a sun-filled breakfast area with a walk-out to a large private patio - ideal for entertaining. The open-concept living and dining area flows beautifully, while a separate family room with soaring ceilings adds a touch of elegance and extra space for relaxing or hosting guests. Upstairs, you'll find a generous primary bedroom complete with a four-piece ensuite and a walk-in closet. The additional bedrooms are spacious and bright, each with large windows and closets. The entire home is carpet-free, providing a modern, clean, and low-maintenance environment.The fully finished basement offers incredible flexibility with a recreation room, an additional bedroom, a kitchen, and a three-piece bathroom making it perfect for extended family, guests, or in-law suite potential.This home has been thoughtfully updated with a renovated kitchen and bathrooms, updated staircase, updated flooring, fresh paint, and exterior upgrades including new stucco and landscaping. Additional features include an updated furnace and AC, private driveway without sidewalk, and an attached garage. Located on a quiet street, just minutes from top-rated schools like Jack Miner Public School, parks, trails, recreation centres, shopping, and transit. This home offers the perfect blend of privacy, community, and convenience. (id:61476)
121 Harmony Road S
Oshawa, Ontario
Welcome to 121 Harmony Road South a solid brick & stone bungalow offering 3+1 bedrooms and 2 full bathrooms on an impressive ~48.5' x 150' lot in a convenient Oshawa location. This home is perfect for multi-generational living thanks to the recently renovated in-law suite with a separate entrance and its own 3-piece bathroom. The main floor features a functional layout with three generous bedrooms, a bright living space, and classic charm throughout. Downstairs, the lower-level suite provides privacy and versatility ideal for extended family or guests. The oversized backyard offers endless possibilities for entertaining, gardening, and more! Whether you're looking for a family home with room to grow or multi-generational living this property delivers on location, lot size, and flexibility. Don't miss your chance to secure a versatile property in Oshawa! (id:61476)
55 Brock Street E
Uxbridge, Ontario
Welcome to 55 Brock St E, a lovingly maintained 3 bedroom century home in the heart of Uxbridge situated on a generous 66' by 164' lot. Let the charm of yesteryear embrace you from the moment you step onto this special property. Spacious layout (approx 2000sqft) features a welcoming foyer, formal living room, family room & dining room. Family sized eat-in kitchen, primary bedroom with 4pc ensuite (separate shower & tub) & steps to laundry, good sized bedrooms, updated 3pc bath, loft area (great for home office), loaded with hardwood, tall baseboards & high ceilings (approx 9'9" on the main). Create memories in the huge, pool sized backyard with large deck & gas bbq hookup. Close walk to schools, parks and downtown amenities. This one is a must see! (id:61476)
6 The Cove Road
Clarington, Ontario
Welcome to Wilmont Creek! This beautiful 2 bedroom bungalow is situated in the Adult Lifestyle Community of Wilmot Creek nestled along the shores of Lake Ontario. Enjoy the peaceful setting with mature trees, entertainers deck with gazebo, attached shed plus 2nd garden shed for storage & overlooks the picturesque golf course. Inside offers a sun filled open concept design complete with fresh neutral paint, new laminate & broadloom floors throughout '24. Spacious family room boats a cozy gas fireplace & front gardens views. Family sized kitchen with backsplash, pantry, separate side entry & dining area. Relaxing sunroom with wall to wall windows & garden door walk-out to the deck. Primary retreat offers a 3pc ensuite with wheelchair access. Generous 2nd bedroom with double closet. Enjoy all the amenities that Wilmot Creek has to offer. Golf, 2 community pools, tennis/pickleball court, sauna, hot tub, woodworking shop, gym, endless classes/programs & more! Land lease fee approx $12,000 for 2024. (id:61476)
314 - 1900 Simcoe Street W
Oshawa, Ontario
Welcome to this beautiful studio condo located in north Oshawa (id:61476)
741 Marksbury Road
Pickering, Ontario
Charming Bungalow Nestled On A Mature 50x120 Ft Lot In Sought-After West Shore, Pickering. This Beautifully Updated Home Features An Open-Concept Living, Dining, And Kitchen Area Enhanced By Shiplap Vaulted Ceilings And Exposed Wood Beams, Creating A Warm And Inviting Atmosphere. Full Of Character, The Home Showcases Pine Flooring, Wood-Burning Stove, And A Renovated Kitchen With Striking Copper Countertops And Subway Tile Backsplash. The Updated Laundry/Pantry Area Offers Brick-Tile Flooring And Custom Shelving, While The Renovated Bathroom And White-Washed Pine Finishes Throughout Add To The Homes Unique Appeal. The Converted Garage Is Fully Insulated And Finished, Providing a Versatile Space Ideal For Additional Living Or Recreational Use. (id:61476)
1911 - 1455 Celebration Drive
Pickering, Ontario
Welcome to this beautifully upgraded and spacious 1-bedroom, 1-bathroom condo in the newly built Universal City 2. Never lived in, this pristine unit features soaring 9-foot ceilings, a sleek open-concept layout, and a large balcony - perfect for enjoying your morning coffee or unwinding in the evening. The stylish kitchen boasts upgraded stainless steel appliances and flows seamlessly into the bright living and dining areas, making it ideal for entertaining. You'll also enjoy the convenience of in-unit laundry and a private storage locker. Residents have access to exceptional amenities including a state-of-the-art fitness centre, saunas, party room with full kitchen and lounge area. Outdoor amenities include a pool, BBQ area, landscaped terrace, cozy fire pit, cabanas, and comfortable lounge spaces. Ideally located within walking distance to the Pickering GO Station and just minutes from Hwy 401, Pickering Town Centre, local shops, restaurants, and the marina - this condo offers stylish living with unbeatable convenience. (id:61476)
1901 Spruce Hill Road
Pickering, Ontario
Welcome to 1901 Spruce Hill Road an architecturally distinct bungaloft nestled on one of Pickering's most prestigious streets. Originally constructed in the early 1950s, this remarkable residence has undergone an inspired transformation, blending mid-century charm with striking modern updates. Featuring soaring ceilings in the family room, a dramatic two-story gas fireplace, tucked above is a oversized 120" home theatre screen, and an open-concept layout, the home exudes style and scale while offering thoughtful spaces throughout. The current owners have reimagined the original floor plan, creating unique nooks and generous living areas ideal for growing or multigenerational families. The stunning 75x296 ft lot is truly a rarity, with a breathtaking 300 ft deep, tree-lined backyard that hosts an inviting on-ground pool and offers serene privacy year-round. The primary suite is a tranquil retreat with its own sitting area perfect for morning coffees or quiet reflections. From the spa-style bathroom to plenty of newer finishes woven throughout, this home balances timeless character with everyday functionality. Basement potential, possible in-law suite with 3 piece bath, small kitchenette, rec-room and bonus wine cellar. With 4000sf of total living space don't be deceived by its polished exterior this home goes on and on, offering a lifestyle of distinction and space in a setting that is both peaceful and connected, just minutes to top-ranked schools, major highways, GO Transit, and all the amenities Pickering has to offer. (id:61476)
51 Macpherson Street
Whitby, Ontario
Beautifully Upgraded Semi-Detached In Whitby Meadows! Over $60,000 In Premium Upgrades! Built By Great Gulf Homes, This Stunning 4-Bedroom, 3-Bath Home Offers Approximately 2,000 Sq Ft Of Sunlit, Open-Concept Living. Features Include: Pre-finished Engineered Hardwood Flooring Throughout. A Modern Kitchen With Stainless Steel Appliances, Upgraded Chimney Hood & Backsplash, And Elegant Oak Staircase With Wrought Iron Pickets.Luxurious Bathrooms Boast Caesarstone Countertops, Frameless Glass Shower, And A Soaker Tub In The Master Ensuite. Enjoy A Fully Fenced Backyard, Main-Floor Laundry With Garage Access, Upgraded Light Fixtures, Zebra Blinds, Basement Cold Storage, Egress Window, Rough-Ins For A Future Washroom,Rough In Conduit For Future Install Of Electric Vehicle Charger In The Garage. Minutes To Hwy 412,401 & 407 Thermea Village Spa, Whitby Health Centre, Shopping, Parks, And Top Schools! A Must-See! (id:61476)
E8 - 221 Ormond Drive
Oshawa, Ontario
Welcome to this move-in ready end-unit townhouse in a highly sought-after North Oshawa neighbourhood! This bright and spacious home offers a welcoming living and dining area with a walkout to a fenced yard, perfect for relaxation and entertaining. Enjoy numerous upgrades, including a high-efficiency gas furnace and central air(2015),updated windows, and hardwood flooring in the entryway and hallway. The second floor boasts brand-new carpeting, while the kitchen (updated in 2019) and breakfast area provide a modern touch. The renovated bathroom features a stylish vanity, elegant backsplash, and updated flooring. The kitchen includes a convenient pantry for extra storage, and the primary bedroom impresses with double recessed windows and a spacious walk-in closet. Enjoy a private backyard featuring a spacious deck perfect for relaxing and entertaining as the warmer weather approaches, This home offers both comfort and convenience, with a prime location near schools, shopping, dining, and transit. The maintenance fee covers the water bill, lawn care, and snow removal. This home is a must-see don't miss this fantastic opportunity! (id:61476)
1318 Bradenton Path
Oshawa, Ontario
Welcome To 1318 Bradenton Path, Nestled In The Sought After East Dale Neighbourhood. This Beautiful 4 Bedroom, 3 Bathroom Townhome Exudes Premium Living At An Affordable Price. This Stunning Home Offers A Classic Layout With Tons Of Natural Light, Ample Living Space And An Open Concept Design That Is Perfect For Entertaining. As You Make Your Way Inside, You Will Find A Tasteful Design That Is Carried Throughout With No Detail Overlooked. The First Floor Has Optimized All Space That Can Adapt To Your Lifestyle With a Bedroom And Private Office. Upstairs, Your Main Living Space Boasts A Convenient 2-Piece Powder Room And An Upgraded Kitchen That Leads You To Your Own Private Deck, Where You Can Enjoy Your Summer Days and Relaxation. The Third Level Holds 3 Generously Sized Bedrooms And Two Additional Bathrooms. The Expansive Primary Suite Includes a Walk-In Closet And A Beautiful Master Ensuite. Beyond The Property Lines, This Home is Nestled Amongst Beautiful Walking Trails and Parks, All While Being Conveniently Located Close To Major Transportation Routes, Top Rated Schools and Tons of Amenities. Don't Miss Your Chance to View This Gem! Taxes Estimated As Per City Website. Property is being sold under Power of Sale, sold as is, where is. (id:61476)













