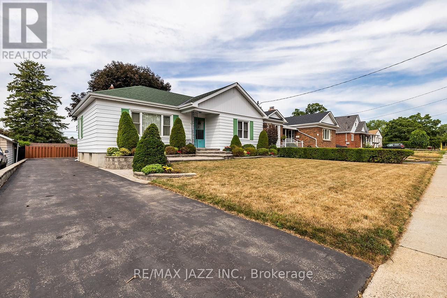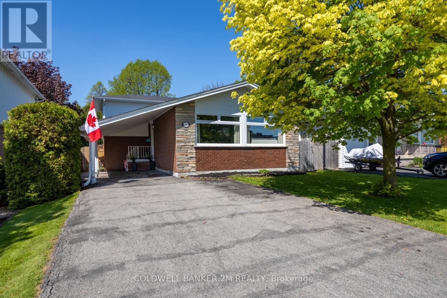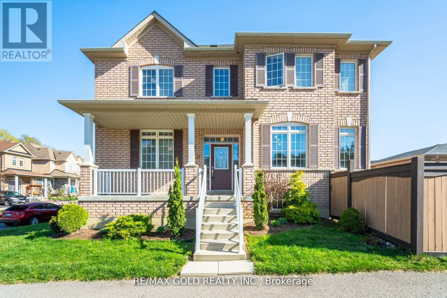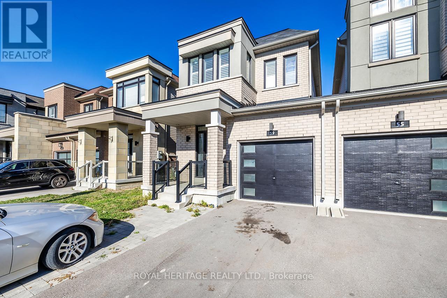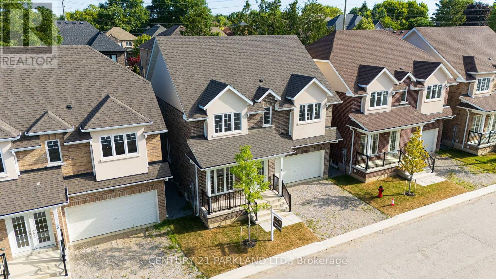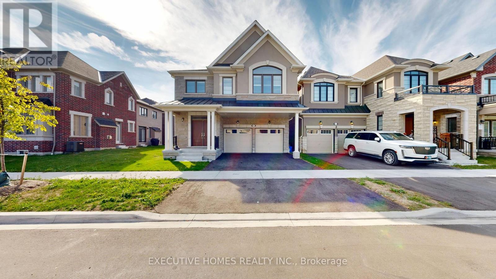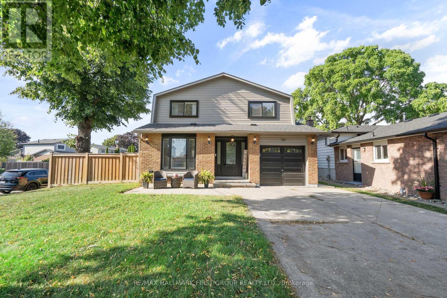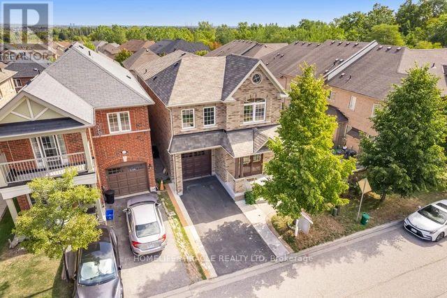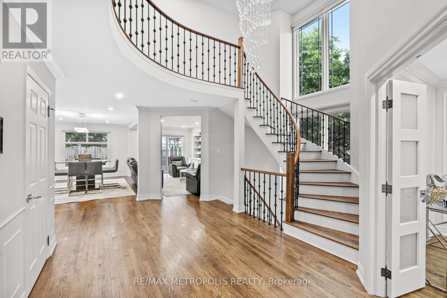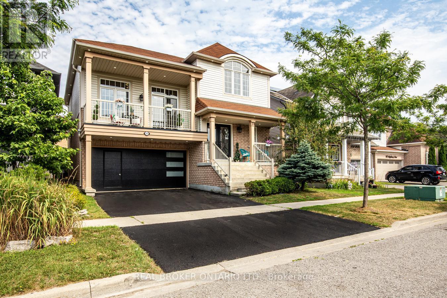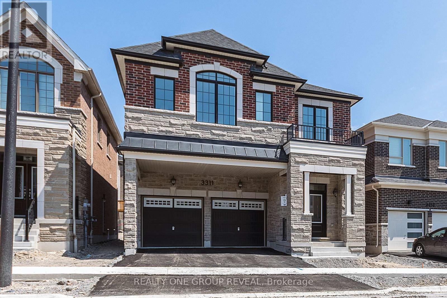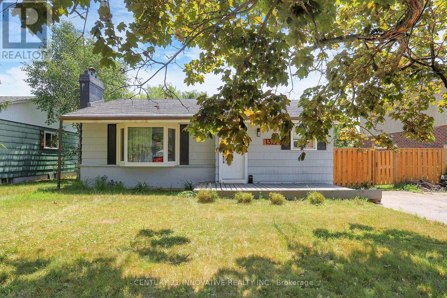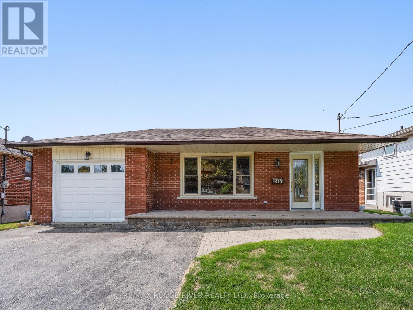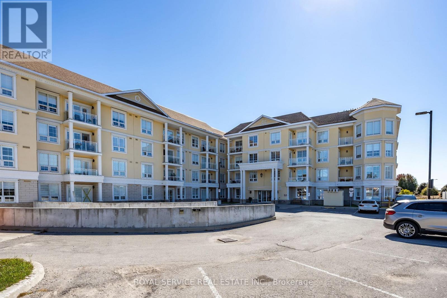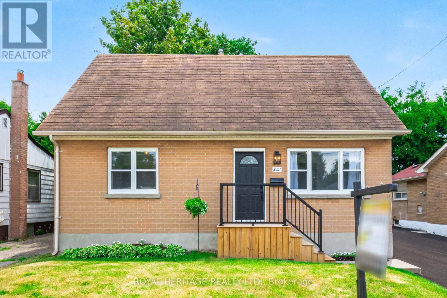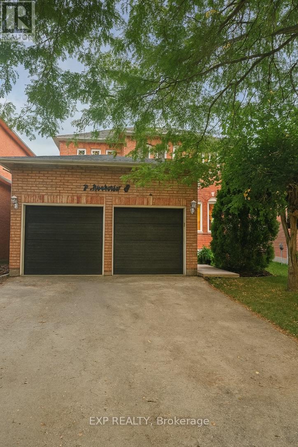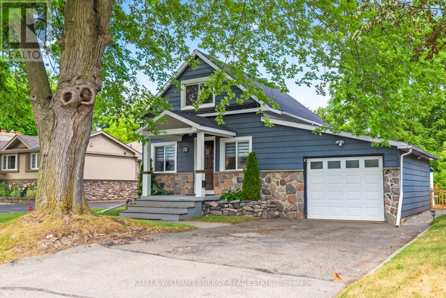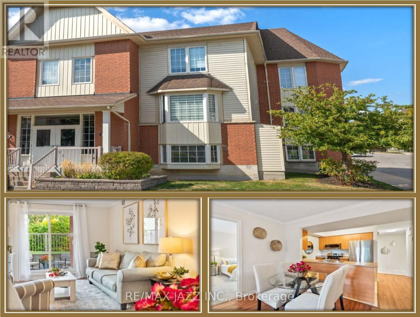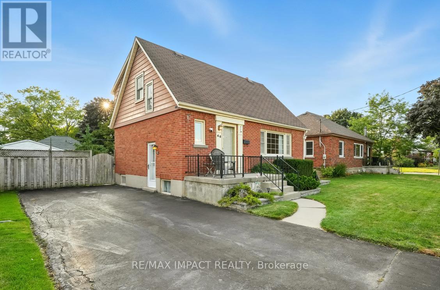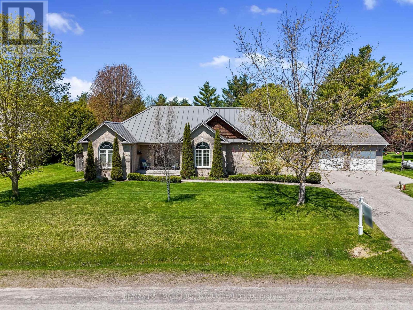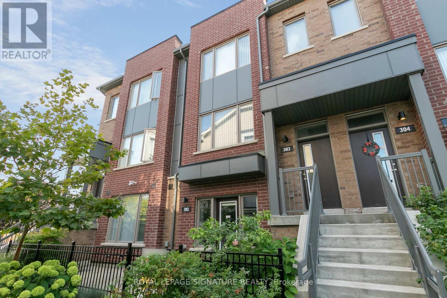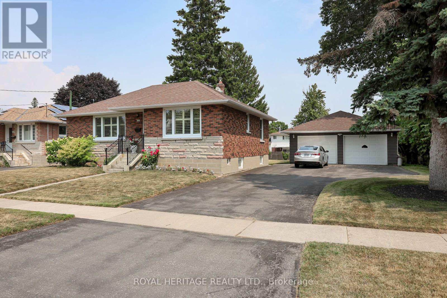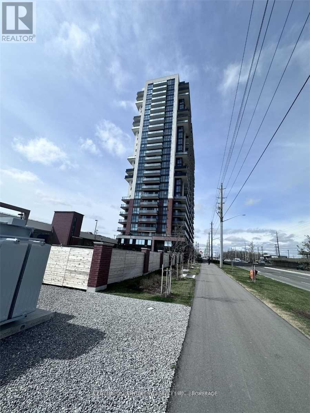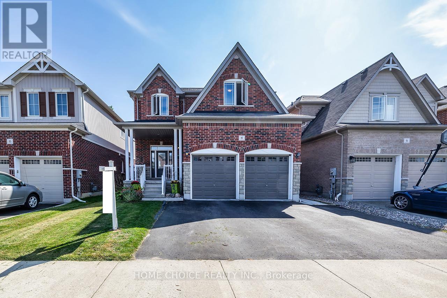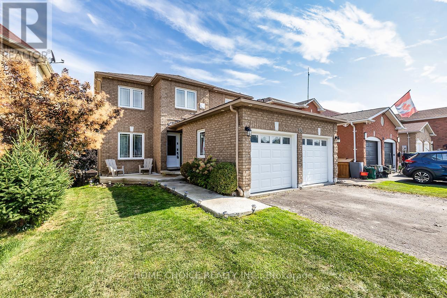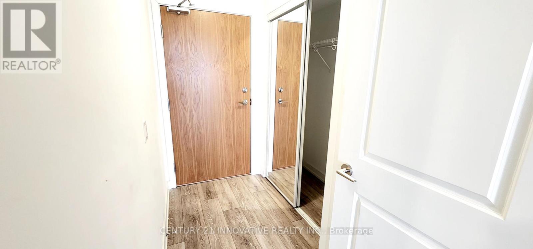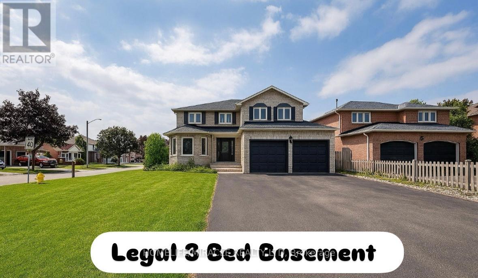417 Crestwood Drive
Oshawa, Ontario
OPEN HOUSE SATUDAY & SUNDAY 2-4PM!! Welcome to 417 Crestwood Drive, a meticulously care for 3 bedroom, 2 bathroom bungalow in Oshawa's desirable O'Neil community. This home sits on a quiet, tree-lined street surrounded by mature homes and is just minutes to parks, schools, shopping, and transit. The main floor features a bright and functional layout with three bedrooms and an updated main bath. Separate side entrance to a partially finished basement offers a spacious rec room with additional potential for future living space. The attached garage includes an electric vehicle charger and a convenient rear garage door for backyard access. Other upgrades include a central vacuum system and in-ground sprinkler system, garden shed, water softener & water treatment system, HWT owned (2023), heat pump & gas furnace installed (2023), attic insulation R60 (2023), skylight in kitchen. With easy access to the 401 and 407, nearby walking trails, and a family-friendly neighbourhood setting, this home is a great opportunity for first-time buyers, or anyone looking to get into a great area. (id:61476)
114 Fernhill Boulevard
Oshawa, Ontario
Opportunity Knocks! This enchanting one-owner home, lovingly built in 1954, is nestled in the heart of Oshawa. It enjoys a prime location near all amenities, including the Oshawa Centre, Walmart, other big box stores, grocery stores, and restaurants which suit all tastes. The property is also conveniently close to the 401, hospital, parks, schools, and public transit. The expansive driveway graciously accommodates four cars. An interlocking brick path and stairs lead to the welcoming entrance of the home, which is embraced by a beautifully landscaped front yard. The main level boasts a spacious, family-sized eat-in kitchen with abundant cupboards and counter space. The living room is bright and airy, thanks to a large window that bathes the room in natural light. This level also features a full four-piece washroom and two generously sized bedrooms. The basement offers a vast rec room, a third bedroom with an above-grade window and ample closet space, a separate laundry area, and a two-piece washroom. There's plenty of extra storage space as well. The private backyard oasis includes a huge, fully hedged rear yard with two sheds and exquisite landscaping. A separate rear entrance provides access to both the main level and the basement. The interlocking brick patio is perfect for entertaining or relaxation. (id:61476)
246 Harmony Road N
Oshawa, Ontario
Welcome Home! Step into this beautiful and spacious 4-level backsplit, perfectly situated in the sought-after Eastdale Community. Nestled directly across from Vincent Massey Public School and Eastdale Collegiate, this home offers both convenience and charm. Featuring four bedrooms and two bathrooms, this residence is designed for comfort. The spacious eat-in kitchen provides ample room for family gatherings, while the updated 4-piece bath boasts a stylish cabinet and counter with luxurious vinyl flooring. The heart of the home lies in the inviting family room, where a cozy gas fireplace sets the perfect ambiance. A sliding glass walk-out leads to an oversized covered deck (14 x 20), ideal for entertaining, overlooking the private, fully fenced backyard - your own personal retreat. Additional highlights include a side entry on the north side of the house, adding convenience and accessibility. Recent updates provide peace of mind, with the front window replaced in 2022 and shingles replaced in 2018.This home is an exceptional find, combining space, style, and location. Don't miss your chance to make it yours! (id:61476)
5 Hester Avenue
Ajax, Ontario
Opportunity knocks! Welcome to one of John Boddy's most popular models in Pickering Village, The Devonshire. This beautifully renovated 4-bedroom home is set in a family-focused neighbourhood, just steps from the Trans Canada Trail system and Pickering High School. The main floor offers a smart, functional layout with a spacious living room highlighted by a bright bay window, and a cozy family room featuring a striking "high white" gas fireplace. The bright kitchen shines with under-cabinet lighting, a pantry, and walkout to a fenced yard with a custom stone patio - perfect for summer entertaining Upstairs, the primary ensuite feels like a private spa retreat with heated floors, a tempered glass shower, a whirlpool tub, and custom cabinetry. The finished lower level expands your living space with a wet bar, multiple pot lights and a second family room, 3-piece bath, and the option for a 5th bedroom - ideal for teens, guests, or a home office. A brand-new 2025 A/C, updated windows, and renovated baths this home blends thoughtful upgrades with timeless comfort in one of Ajax's most sought-after locations - for many reasons. A 5 minute drive to Costco, Pickering town centre, Lake Ontario and access to highways 407 and 401 and the Ajax Go-Train station. (id:61476)
310 - 124 Aspen Springs Drive
Clarington, Ontario
Welcome to 124 Aspen Springs Drive in the vibrant community of Bowmanville. Unit 310 is a move-in ready 2-bedroom condo apartment with a private east-facing balcony. Perfect for a first time buyer or small family. This 3rd floor unit owns one private parking space and has nearby guest parking available. Let in your guests using the intercom system in the main entry security features. Make your way up to the 3rd floor and experience the peace and quiet of condo living. Entering the unit, you'll find tile floor, double closets, plus stacking in-suite laundry facilities. Next, begin your journey in the main living area. The open concept kitchen is outfitted with new stainless steel appliances, the cabinetry is freshly painted for you to begin your own culinary adventures. Looking into the main living room, you'll feel right at home as you entertain or relax for a cozy movie-night. Want to start your day enjoying your morning coffee on the private balcony? Fire up that espresso machine! Venture back inside and you'll find 2 spacious bedrooms and a 4-pc bathroom for your every need. Convenience is essential to the enjoyment of Aspen Springs Drive, as it offers residents access to schools, parks, shopping amenities, and transit routes. Those working professionals benefit from a short drive to the Highway 401 or Highway 2, making it a commuters dream. For those seeking to purchase their first home or investment property, unit 310 at 124 Aspen Springs Drive is the one for you! (id:61476)
5060 Concession 6 Road
Uxbridge, Ontario
Nestled on 10.6 acres in the heart of Uxbridge, this all-brick bungalow blends rural charm & modern comfort. Nearly 2,500 sq ft on one thoughtfully designed level + full bsmt, this 4-bdrm home is bright, inviting & ideal for family living & entertaining. The attached garage is a true double car, measuring 22.7 ft wide x 22.3 ft deep, an incredible space for full-size vehicles plus storage. Oak plank floors span the main level, flooded w/ natural light. The chefs kit is a showpiece: s/s appls, dual JennAir oven, 5-burner gas range & white oak live-edge island anchoring the open kit/dining space. Flowing seamlessly into the living room, coffered ceilings, a cozy gas fireplace & adjacent grand room create perfect gathering spots. Main-flr laundry, 4 spacious bdrms & a large partially finished bsmt offer everyday comfort. The primary suite is a private retreat w/ ensuite & dbl closet. Outdoors, 8 ac of mature hardwood forest w/ walking trails form a private sanctuary, while a 2-ac open field framed by a classic 10-yr split-rail fence adds character. At the center stands a 24' x 36' barn w/ loft currently storage, but designed for horses. The home is on natural gas furnace, HWT, dryer, cooktop & BBQ hookuprare for rural living. Set w/in Ontarios newest Provincial Park, the property connects to endless trail systems. Enjoy the expansive deck w/ built-in outdoor FP, explore the forest, or make use of the versatile barn the lifestyle options are endless. This estate delivers space, style & a coveted Uxbridge setting peaceful, connected & ready for your next chapter. (id:61476)
720 Highway 48
Brock, Ontario
Spectacular 1 acre property with picturesque pond views, private beach, and your own tiki bar, with hydro! Spacious, and well laid-out 2250 square foot side-split home offers 2 expansive living spaces, 4 bedrooms, a finished basement with shop, large attached 2 car-garage with interior access, and sunroom for enjoying the view. Laminate flooring runs throughout with new (2025) carpet in primary and second bedroom. Lower family room with charming beamed ceilings and stone fireplace offers a walk-out to patio where you can enjoy summer time barbecues. Circular drive offers lots of parking with additional space in 2 car garage for all of your toys! A true rustic retreat with beautiful sunset views, privacy, unmatched backyard entertainment and room to grow for a lifetime. Roof 2025. Central vac. Furnace approx 2018. Depth of well 17.4 metres as per well record attached. Septic pumped 2025 - see attachments. *Floorplans attached* (id:61476)
2494 Earl Grey Avenue
Pickering, Ontario
IMPRESSIVE PROPERTY, AS GOOD AS SEMI-DETACHED HOME IN NATURAL RAVINE FRONTAGE SET-UP WITH 3-5 PARKING SPACES ON EXTRA WIDE FREEHOLD CORNER LOT! Stunning End-Unit Freehold Townhouse On A Premium Corner Lot In Desirable Duffin Heights! Welcome To This Beautifully Maintained Home, Proudly Cared For By Its Owners. Nestled On An Oversized Premium Corner Lot, Ths Home Offers Exceptional Space And A Thoughtfully Designed Layout. Step Inside To A Bright And Airy Main Floor Featuring 9-Foot Ceilings Adorned With Elegant Crown Moulding. The Open-Concept Design Is Enhanced By Scraped Solid Oak Hardwood Floors, Creating A Warm And Inviting Atmosphere. A Recently Painted, Sun-Filled Living Room Leads Seamlessly To A Formal Dining Area, Perfect For Hosting Gatherings. The Eat-In Kitchen Showcases Stainless Steel Appliances, Quartz Countertops, A Stylish Backsplash, Extended Cabinetry, A Double Sink With A Modern Faucet, And A Walk-Out To A Large Deck Ideal For Relaxation And Entertaining. Upstairs, The Spacious Primary Suite Boasts A Walk-In Closet And A Luxurious 4-Piece Ensuite. The Separate Garage Provides Added Convenience, While Unfinished Basement Is A Blank Canvas Awaiting Your Personal Touch - Complete With A 3-Piece Rough-In Bath And Large Egress-Style Windows, Offering Endless Possibilities. Unique Features: for Townhouse Having 3 (Three) And Up to 4 (Four) to 5 (Five) Car Parkings - 3 Vertical & 1-2 Horizontal! Located In A Quiet, Family-Friendly Neighbourhood, This Home Is Just Minutes From Major Highways (401 & 407), Shopping Centers, Pickering Golf Club, Greenwood Conservation Area, And The Scenic Duffin Heights Forest & River Trail. Don't Miss This Incredible Opportunity To Own A Home In One Of Pickering's Most Sought-After Communities! Whether you're a growing family, a professional couple, or a savvy investor, this home offers the perfect blend of comfort, space, and future potential. Fall in Love At First Sight, Unique Property in Natural Ravine with Parkings!! (id:61476)
59 Cryderman Lane
Clarington, Ontario
Welcome to this stunning 3-bedroom detached home, just a few years old and perfectly situated in a charming small subdivision steps away from the shores of Lake Ontario. Offering modern finishes, bright living spaces, and a thoughtful layout, this home is ideal for families, professionals, or anyone seeking a blend of comfort and convenience. The main floor features an inviting open-concept design, perfect for entertaining or everyday living. The modern kitchen flows seamlessly into the dining and living areas, creating a warm and welcoming atmosphere. Upstairs, you'll find three spacious bedrooms, including a serene primary suite complete with ensuite and walk-in closet. Set in a quiet, family-friendly neighbourhood, this property boasts the perfect balance of nature and accessibility. Enjoy lakeside walks just minutes from your doorstep while benefiting from quick access to Highway 401, making commuting a breeze. ** This is a linked property.** (id:61476)
Potl #2 - 1741 Fairport Road
Pickering, Ontario
Brand New Detached 2 Story Brick Home, Sold By The Builder With Tarion Warranty. Ready To Move In With Many Upgrades: Full Four Piece (4pc) Bathroom, One 5-Pc Ensuite Bathroom in Master Bedroom, A Powder Room On The Main Floor; A Roughed In 3 Pc. Bathroom In The Basement; Hardwood And Ceramic Floors, 200 AMP Service, High Fully Insulated Basement with 2 Walkouts. (id:61476)
2885 Foxden Square
Pickering, Ontario
This brand-new 5-bedroom, 4-bathroom home offers 2,780 sq. ft. of luxurious living space in the sought-after, family-oriented Mulberry community. Step onto the inviting front porch and into a spacious foyer with a powder room, leading to an open-concept main floor designed for both comfort and style. The modern kitchen features a sleek breakfast bar and flows effortlessly into the dining area perfect for morning coffee or family meals. The expansive great room, complete with a cozy gas fireplace, creates a warm and elegant space for gatherings. Upstairs, convenience is built in with a laundry room situated near the main bath and secondary bedrooms. The private primary suite offers a walk-in closet and spa-like ensuite. Bedrooms 2 & 3 share a practical 3-piece Jack & Jill bath, while bedrooms 4 & 5 enjoy access to the main bathroom. A beautiful oak staircase enhances the homes timeless design. California shutters installed throughout the home. The basement comes with a separate entrance, offering potential for future customization. Ideally located near top-rated schools and minutes from Highways 401, 407, and 412, this home perfectly blends modern living with everyday convenience. (id:61476)
157 Michael Boulevard
Whitby, Ontario
Beautiful family home in a fantastic, family-friendly neighbourhood close to great schools with a resort-style backyard featuring an inground pool. Turnkey and move-in ready: open-concept main floor with pot lights and a modern kitchen with upgraded cabinetry, quartz countertops, brand-new stainless-steel appliances, and a pantry. A sliding door opens to the inground pool and extensive interlocking across the large backyard, perfect for entertaining. The lower level was renovated in 2018 and includes a 3-pc bath. New California shutters and pot lights throughout. This home is a must see! ** Hot water tank is owned (2024), Inground pool & equipment (2024) interlocking (2024), Kitchen (2018), Bathrooms (2018), Basement (2018), Windows (2016), Fence (2023), Some shingles were replaced in 2024 (id:61476)
25 Luce Drive E
Ajax, Ontario
Beautiful all-brick corner 4-bedroom + study which can be converted into 5th bedroom in a family-friendly neighbourhood, offering approx. 3,000 sq. ft. of living space. The finished walkout basement provides versatile space for extended family or recreational activities. The spacious, open-concept main floor features a large kitchen with a gas stove, breakfast bar, and walkout to a spacious deck, seamlessly flowing into the family room. Upstairs boasts large bedrooms, including a luxurious primary suite with a renovated ensuite, jacuzzi tub, and a huge walk-in closet, plus a second-floor study area. Located near highly rated schools, including a brand-new French immersion school within walking distance, as well as a community park right on the street. Conveniently close to shopping, dining, and major highways (401, 407, 412). No sidewalk, providing extra parking and great curb appeal. (id:61476)
914 Sproule Crescent
Oshawa, Ontario
Welcome to this beautifully upgraded 4-bedroom, 4-bathroom home in one of Oshawa's most desirable mature neighbourhoods. Set on an extra deep lot with a fully interlocked backyard, this property offers the perfect blend of space, style, and functionality. Inside, enjoy hardwood flooring throughout the main and upper levels, a chefs kitchen, open-concept layout, and pot lights throughout the interior and exterior. The professionally finished basement adds versatile living space, while the spacious master suite features a luxurious 4-piece ensuite with a private sauna. Recent major upgrades include: new AC, furnace, tankless hot water heater, roof, and two skylights offering peace of mind and energy efficiency. This home truly has it all: style, comfort, and long-term value in a well-established community. (id:61476)
46 Lloydminster Avenue
Ajax, Ontario
Absolutely Stunning Detached Home with Finished Walkout Basement & Separate Entrance! Located in a high-demand area of Ajax, just minutes from Hwy 401, parks, schools, and all major amenities. Nestled on a beautifully landscaped lot featuring elegant interlocking and vibrant flower beds, this home offers fantastic curb appeal and outdoor charm. Bright, functional layout with no carpet throughout. The spacious, family-sized kitchen boasts brand-new cabinets and a walkout to a large deck perfect for entertaining. An elegant oak stair case leads to the upper level, featuring a luxurious primary suite with walk-in closet and upgrade den suite, plus two generous bedrooms and an additional full washroom. A spacious laundry room completes the upper level for added convenience. The finished walkout basement includes a rental-ready suite with kitchen, washroom, and combined living/bedroom ideal for extra income or multi-generational living. A perfect blend of style, comfort, and functionality. Don't miss this gem! All information as per seller. (id:61476)
555 Shaftsbury Street
Oshawa, Ontario
Welcome to this beautiful family home with over $100,000.00 in upgrades, thoughtfully designed with comfort and style in mind. Boasting approximately 2900 sq/ft of above ground living space plus an additional 2 bed plus den legal basement with large lookout windows. This home blends space and style effortlessly. The spacious, entertainers kitchen features freshly painted cabinetry, stainless steel appliances, new granite countertops and backsplash, a breakfast bar, and an oversized eat-in area that opens to a large deck ideal for hosting gatherings. The kitchen flows seamlessly into the inviting living room, complete with hardwood floors and a cozy gas fireplace. Amongst the many features , you'll find a sun-filled great room with walkout to a charming balcony perfect for enjoying sunset views, also a separate dining room that can easily be used as a home office. The second level boasts four generously sized bedrooms, including a large primary suite with a walk-in closet and a luxurious 5-piece ensuite. This home also features a finished legal basement with potential to transition to a legal basement apartment. It includes two bedrooms, a full kitchen, 3-piece bath, a den, and separate entrance through the garage. Additional recent upgrades include: Custom garage door with hidden access (2024) Updated bathroom vanities and mirrors (2025) Fresh paint throughout (2025) New lighting fixtures and pot lights (2024/2025) New granite kitchen counters and backsplash (2024/2025)New fridge (2024/2025) New furnace, EV charger outlet in garage (2025) New front door insert (2024). This exceptional home truly has it all for a new family to just move in and enjoy! (id:61476)
3311 Marchington Square
Pickering, Ontario
Welcome to the Valleyview Model A Thoughtfully Designed Family Home! Step into this beautifully crafted 4-bedroom, 4-bathroom home offering 2,691 sq ft of well-planned living space in a highly sought-after Pickering neighbourhood. With its spacious open-concept layout, cozy gas fireplace in the family room, and modern kitchen ideal for entertaining, this home checks every box for comfortable family living. Upstairs, you'll find generously sized bedrooms, including a luxurious primary suite featuring a beautiful ensuite and ample closet space your perfect daily retreat. Additional highlights include: Tankless water heater (owned) Double garage with ample parking, Quick closing available minimum 30 days. This move-in ready gem won't last long. (id:61476)
1327 Commerce Street
Pickering, Ontario
Discover the perfect opportunity to live closer to the stunning Pickering Waterfront. Build your dream home on this premium 60 x 94.45 ft lot surrounded by nature, or take advantage of this updated bungalow nestled just steps from the lake and Frenchman's Bay. Located in a charming beachside village, this area offers an array of amenities, including shops, restaurants, businesses, a marina, scenic walking and biking trails, water activities, and much more. This 3+3 bedroom bungalow is situated on the corner of Liverpool Road and Commerce Street, surrounded by luxurious multi-million-dollar homes. Rent out the property while designing and planning your future dream home in this sought-after community! (id:61476)
815 Westwood Drive
Cobourg, Ontario
Recently vacated and freshly painted, this classic 3 bedroom, 2 bath bungalow is in move-in condition and available for a quick occupancy. Located in the historic lakeside Town of Cobourg, this wonderful residence is sited on a nice, fully serviced lot in a very desirable mature neighbourhood and backs onto Westwood Park. The open concept floor plan will appeal to Buyers of all ages; whether you're starting out, downsizing or have a growing family, this home offers astute Buyers an unbeatable homeownership opportunity. If you're searching for a great location, nice space and an affordable price, this property is for you. Priced to sell......act now! (id:61476)
1 Queen Street W
Brighton, Ontario
Welcome to this charming and beautifully maintained raised bungalow, perfectly located in the highly sought-after community of Gosport just steps from the water! This home offers the perfect blend of comfort, flexibility, and lifestyle in a peaceful lakeside setting. Situated on a spacious corner lot, this inviting home features a bright and open main floor that has been thoughtfully renovated with a modern open-concept living and dining area. Large windows flood the space with natural light, creating a warm and welcoming atmosphere. Enjoy the added bonus of a sunroom a cozy, light-filled retreat ideal for morning coffee, reading, or simply relaxing and taking in the view. The main level includes three comfortable bedrooms, offering plenty of space for family or guests. The finished basement features a separate entrance and a fourth bedroom, offering excellent potential for an in-law suite, extended family accommodations, or a private home office. Major updates include a new furnace, hot water tank, and roof, all completed in 2024. A spacious two-car garage provides ample room for vehicles, with additional space ideal for storage, hobbies, or even a workshop area. Whether you need extra room for tools, sports equipment, or seasonal items, this garage offers the versatility to keep everything organized and accessible. Step outside to a beautifully landscaped yard, offering a private outdoor oasis with room to entertain, garden, or unwind all just minutes from the shoreline. Don't miss your chance to live in one of the areas most desirable communities, with waterfront living, a friendly neighborhood feel, and a move-in-ready home full of possibilities! (id:61476)
220 - 21 Brookhouse Drive
Clarington, Ontario
Welcome to this bright and spacious condo in the heart of beautiful Newcastle. Featuring an open-concept layout, this home is designed for modern living and convenience. The inviting living area extends to a private balcony, perfect for relaxing or entertaining. The bedroom boasts a generous closet and ensuite bath, while the versatile den can serve as a home office or additional living space. The stunning kitchen is complete with granite countertops, offering both style and function. Added conveniences include ensuite laundry and underground parking. Enjoy top-tier building amenities such as a dog wash station and a common room for gatherings. Perfectly situated just minutes from Highway 401 and close to all local amenities, this condo combines comfort, accessibility, and lifestyle. (id:61476)
14940 Old Scugog Road
Scugog, Ontario
Welcome to 14940 Old Scugog Road, where country charm meets modern living. This beautiful home offers more than just a place to live, it's a lifestyle. Here are the top five reasons you'll fall in love: #1. RESORT-LIKE BACKYARD OASIS: situated on a 1 acre lot, Enjoy a heated saltwater pool, hot tub, pergola, and composite decking...perfect for relaxing or entertaining. Manicured gardens, vegetable beds, grapevines, apple trees, a dog run, storage shed, and professional lighting make the backyard feel like a private retreat. Bonus, shed wired with electrical that can double as a workshop! #2. SPACIOUS BUNGALOW LIVING: This 3+1 bedroom, above grade sq. ft. bungalow is designed for easy one-level living. An open-concept kitchen, dining, and living area pairs beautifully with a formal dining room and family room. Brazilian cherry hardwood and a gas fireplace add warmth and character. #3. CURB APPEAL: Prepare to impress from the moment guests arrive. With manicured gardens, a charming covered front porch, wired landscape lighting throughout the grounds, and a beautiful interlock walkway ... You will have your guests at 'Hello' #4. IN-LAW SUITE & FLEXIBLE LOWER LEVEL: The lower level offers a one-bedroom in-law suite with sitting area, 3-piece bath, walk-in closet, and kitchenette. Additional space includes a games room with gas fireplace, bar, and a large storage room that could potentially convert into 2 extra bedrooms. High ceilings and luxury vinyl floors make it bright and functional. #5. LOCATION: Privacy & Convenience Set on a quiet lot with quick access to Hwy 7A and the 407, this location balances peace with accessibility. Just 10 minutes to Port Perry, 30 to Durham, & only 1 hr to Toronto. (id:61476)
1041 Meadowridge Crescent
Pickering, Ontario
Welcome to one of Pickering's most desirable neighbourhoods. This spacious home (2181 finished sq. footage) offers a sunken living room, adjacent to a family sized dining room both boasting large plank wood floors. The bright kitchen has a good sized eat-in area with patio doors leading to a large deck and surprising large fenced backyard. You'll spend cozy times next to the fireplace in the Great Room which features an impressive Cathedral Ceiling & large bay window. The primary bedroom has a walk-in closet and an ensuite bathroom with a generous walk-in glass shower stall. The completely finished basement with its own kitchen and full bathroom has fantastic opportunities for generational families or in-law suite. The oversized driveway can accommodate 6 vehicles plus 2 more vehicles in the garage. The secluded backyard has ample room for large family get-togethers and a tiered deck with a Gazebo. This property is well situated with all amenities close by including easy highway access, GO Transit and Recreational Lake Ontario. Don't miss this seldom offered neighbourhood. (id:61476)
104 - 120 Aspen Springs Drive
Clarington, Ontario
Main Floor Condo with 2 Bedrooms, 2 Parking Spaces & 1 Bathroom 120 Aspen Springs Dr #104,? Lifestyle & Location: Bowmanville. Welcome to this bright and inviting main floor condo located in one of Bowmanvilles most desirable communities! Perfect for first-time buyers, downsizers, or investors, this unit combines comfort, convenience, and an unbeatable location. Key Features: Rare 2 Parking Spaces a huge bonus for condo living! Main Floor Unit no elevators or stairs needed, with easy access for daily living. New furnace and a/c unit Sept. 2023. Open Concept Layout living and dining area with walk-out to a private patio. Functional Kitchen with ample cupboard and counter space. Two Spacious Bedrooms including a large primary with double closet. In-Suite Laundry for your convenience. Lifestyle & Location: This well-maintained condo community offers a fitness room, party room, and visitor parking. Ideally located just minutes from schools, shopping, restaurants, parks, and public transit with easy access to Hwy 401 & 407 making commuting a breeze. Don't miss this rare opportunity to own a main floor condo with two parking spaces in a sought-after Bowmanville location! (id:61476)
4553 Solina Road
Clarington, Ontario
Welcome to this charming century home, where timeless character and thoughtful updates come together on a scenic Approx. 1.24-acre lot in Rural Clarington. Set back from the road, this lovingly maintained 2-storey, Circa 1870 home offers approx. 2000 sq ft of living space and has been cared for by the same family for over 30 years. A long driveway leads to a detached 3-car garage, while a wraparound, covered porch with a bench swing, invites you to slow down and enjoy the peaceful views. Inside, a spacious foyer welcomes you in. Just off the entrance, you'll find a private office and a beautifully updated 5-pc bathroom with heated floors, a walk-in shower, dual vanity and clawfoot tub, ideal for relaxing after a long day. The kitchen is truly the heart of the home designed for gathering and everyday living. Featuring quartz countertops, a large center island, decorative ceiling, backsplash, pendant lighting, and ample cabinetry, it also boasts a walk-in pantry with a second sink, prep station, and open shelving. Walk-outs to both the back deck and the front porch make indoor-outdoor living easy. Adjacent to the kitchen, the open-concept living room offers a bright space with a propane fireplace, bay window, built-in shelving while the separate dining room offers backyard views. Main-floor laundry, with access to the basement, adds function and convenience. Upstairs, you'll find four bedrooms, all with hardwood flooring, and a full 4-pc bathroom. This property offers the best of both worlds, resort-style relaxation as well as wide-open space for family adventure activities. The fully fenced backyard is an entertainer's dream, with an inground saltwater pool with a slide, space for lounging, BBQing and complete privacy. Beyond the fence, the yard continues with open grassy space & a soccer net, with peaceful farmland all around, there's room to play, roam, and create lasting memories without ever leaving home. (id:61476)
241 Marquette Avenue
Oshawa, Ontario
Welcome to 241 Marquette Ave! This bright, renovated home offers a modern kitchen with an open concept design to the living area. This home offers 2 bedrooms on the main floor and 2 bedrooms upstairs, offering the option of a convenient main floor primary bedroom. There is a 4 piece washroom on the main floor and a 2 piece washroom upstairs. This home has been freshly painted and has new luxury vinyl plank flooring (2024), new stainless steel refrigerator, stove and above range microwave (2024) and new front loading washer & dryer (2024). The basement is unfinished but it is bright and clean. There is convenient access to the large, tree filled backyard from the kitchen. This home also offers a fantastic detached garage/workshop with 2nd floor storage and heater. The large driveway has been freshly paved (2025) and has plenty of parking! (id:61476)
7 Macdermott Drive
Ajax, Ontario
Welcome to this fully renovated detached 4+2 bedroom home in desirable Central West Ajax, offering modern style, functionality, and income potential. From the curb youll notice the rare private driveway and attached garage with parking for up to six vehicles. Inside, the main and upper levels have been completely updated with brand new flooring, fresh paint, and a bright, open layout. The upgraded kitchen boasts granite counters, ample cabinetry, and a clean contemporary design, while the spacious living and dining areas are perfect for family gatherings. Upstairs features four large bedrooms filled with natural light and updated bathrooms finished with care and detail. A major highlight is the fully legal 2-bedroom basement apartment with its own separate entrance, granite counters, full kitchen, living area, and two generous bedroomsideal for multi-generational living, extended family, or generating reliable rental income. Beyond the home itself, the location is outstanding: minutes from top-rated schools, parks, shopping at SmartCentres Ajax, and excellent transit access including Highway 401 and Ajax GO Station. Families will love the nearby community centre, libraries, and Lake Ontario waterfront trails and parks. Whether youre an investor seeking a turn-key property, a family looking for space and flexibility, or a buyer wanting a modern move-in ready home in a prime location, this property offers it all. Dont miss the chance to make this Central West Ajax gem your ownschedule a private showing today. (id:61476)
46 Comfort Way
Whitby, Ontario
Offering a spacious and functional layout, this home features an open-concept eat-in kitchen that seamlessly flows into the bright living room perfect for both everyday living and entertaining. A separate family room on the main floor provides additional space and opens directly to a fully fenced backyard, ideal for relaxing or enjoying time with family. Upstairs, you'll find three bedrooms, including a primary suite with ensuite privileges, and the convenience of an upper-level laundry room. Enjoy the added benefit of direct garage access and a brand-new roof completed in 2024. Located just a short walk to schools, parks, shopping, restaurants, and other everyday amenities. Access to public transit and only a short drive to the Whitby GO Station makes commuting a breeze. Don't miss this opportunity to own a move-in-ready home in a family-friendly neighbourhood! (id:61476)
24 Roser Crescent
Clarington, Ontario
Welcome to 24 Roser Crescent, where this 4-bedroom, 2-bathroom back split is ready to become the backdrop for your family's story. Step inside and you'll find a bright living room perfect for celebrating milestones or sharing everyday moments. The cozy family room invites relaxed movie nights and quiet evenings, while the finished basement adds even more space for connection and fun. Off the rec room, a charming finished nook makes the perfect playroom for kids a little corner just for them to imagine, create, and grow. With room to spread out and spaces designed for togetherness, this home blends comfort and warmth in one of Bowmanvilles most welcoming neighbourhoods close to schools, parks, and everything your family needs. (id:61476)
53 Vail Meadows Crescent
Clarington, Ontario
Nestled on a quiet crescent in Aspen Springs, West Bowmanville, this spacious and thoughtfully updated 3-bedroom, 2.5 bath , 2-storey home is cozy with modern upgrades. Located in a family-friendly neighborhood close to schools, shopping, HWYs, the home features a bright open-concept main floor with a beautifully renovated eat-in kitchen (2020) boasting quartz countertops, a large center island with breakfast bar, gas stove, and stainless steel appliances. The kitchen walks out to a fully fenced backyard and spacious deck perfect for entertaining. The combined living and dining room offers a warm ambiance with a cozy fireplace. Upstairs, a standout feature is the large family room with a bay window, wood-burning fireplace, and accent wall easily convertible into a 4th bedroom. The primary suite includes a walk-in closet and a newly remodeled ensuite (2024), complemented by two additional bright and spacious bedrooms. The finished basement adds additional space ideal for a rec room, office, or home gym. Recent updates include: kitchen (5 yrs), ensuite (2024), other bathrooms (3 yrs), deck (4 yrs), roof (1.5 yrs), and driveway resealed (2025). With its inviting layout and stylish finishes, this home offers comfort, flexibility, and room to grow. Hot water tank rented. Furnace and AC will be included. (id:61476)
36 West Side Drive
Clarington, Ontario
Welcome to 36 West Side Drive, where space, comfort, and location come together in perfect harmony. Nestled in a convenient Bowmanville neighbourhood, just minutes to Hwy 401, this 4-bedroom home is steps from parks, schools, and everyday essentials. From the moment you arrive, the covered front porch offers a warm welcome into a spacious foyer that opens into an inviting main floor featuring a bright, sun-filled living room that's perfect for morning coffee or quiet reading. Hardwood floors run through the formal dining room with an elegant tray ceiling and also, the cozy family room, centred around a gas fireplace, which is ideal for gathering with loved ones. The kitchen offers ample cabinetry, a breakfast bar for casual meals, and a walk-out to the backyard to the pool. Upstairs, retreat to the oversized primary bedroom with double doors, a walk-in closet, and a 5-piece ensuite featuring a soaker jet tub, walk-in shower, and a dedicated makeup counter space. Three additional bedrooms each offer generous double closets, and one has semi-ensuite access, perfect for teens and guests. A second-floor laundry room adds everyday convenience. The partially finished basement offers flexible space for working, studying, or relaxing, with a den, office area, and plenty of storage. Step outside to your fully fenced backyard with an in-ground, saltwater pool, perfect for soaking up the sun, entertaining guests, or making summer memories. (id:61476)
211 Severn Street
Oshawa, Ontario
Stunning Ravine Lot on a Quiet Dead-End Street Near the Oshawa/Whitby Border. Fall in love with this charming 1.5-storey, 2+1 bed, 2 bath home nestled on a serene, tree-lined street and backing onto Goodman's Creek and protected Conservation land with walking trail. Enjoy the peace and privacy of this deep, lush lot surrounded by executive homes. The main floor features a principal bedroom just steps from a beautifully updated 4-piece bathroom. The bright and open kitchen and dining area walk out to a two-tier deck, perfect for entertaining or unwinding in nature. BONUS: A separate side entrance leads to a vacant in-law suite with its own living area, kitchen, bedroom, and 3-piece bathroom ideal for extended family or rental potential. A 1.5 car garage and Double driveway parking adds even more convenience to this exceptional home. (id:61476)
1 - 51 Petra Way
Whitby, Ontario
Welcome to this beautiful, bright and spacious 3-bedroom, 2-bath one level condo townhouse perfectly situated on the first floor for easy access and convenience. Featuring an open-concept layout with a modern kitchen, new stainless-steel appliances (fridge-2025, b/in microwave range hood -2025), new electrical light fixtures and a seamless flow into the dining and living areas, this condo is designed for both comfort and functionality. Step out to your private patio and enjoy a blend of indoor-outdoor living. The residence includes 2 parking spaces and a great size storage locker ( 8ft by 8 ft). Three well-sized and bright bedrooms provide space for family, guests or home office. En-suite laundry room add functional practicality. Located in a well-managed, low traffic community close to schools, shopping, parks, and transit, this move-in ready condo is an excellent opportunity for families, professionals, or downsizers seeking low-maintenance living without compromise. (id:61476)
46 Simpson Avenue
Clarington, Ontario
First time buyers, picture this: you kick off your shoes on original hardwood, pass through charming arched doorways that feel like they belong in a storybook and head into a kitchen that's got character for days. Your living room features oversized windows and opens into your beautiful dining room featuring a bay window with whimsical built in bench and cabinets. This home is the perfect marriage of function and charm all nestled in a highly sought after mature neighbourhood! Two overly spacious bedrooms upstairs leave potential to create the dream bedroom and closets you've been imagining. The basement already comes with the good bones buyers hunt for, including a separate entrance, ample ceiling height, and plenty of potential to turn it into a suite/ studio/or that extra living space you've always wished for. Step outside and you've got a backyard that's got more than enough space to gather, garden, or relax that you won't find in newly built subdivisions. Your new lifestyle doesn't end with the home itself, you'll be steps from quaint downtown shops and restaurants, a short walk from nature trails AND conveniently close to the 401 for trips to the city. In a neighbourhood of bungalows, enjoy the extra space that this 1.5-storey home has to offer! (id:61476)
3905 Larose Crescent
Port Hope, Ontario
Surrounded by trees and set on a private lot, this executive bungalow delivers more than 3,000 sq ft of stylish living space designed for comfort, function, and fun. A durable metal roof, attached garage, and spacious backyard with its own pickleball court make this property both practical and impressive. Inside, the inviting front foyer opens to a bright, well-planned interior. The dining room shines with a peaked ceiling, large front window with California shutters, and chic board-and-batten wainscotting. The living room offers a sleek propane fireplace framed by windows, updated flooring, and generous space for family gatherings, all flowing seamlessly into the kitchen. The kitchen is a standout with dual-level prep counters, built-in stainless steel appliances, a ceiling-height pantry, glass tile backsplash, recessed lighting, and an undermount sink. Just beyond, the sunroom with its built-in window seat and walkout invites you to unwind with a book or soak up backyard views. The adjoining family room, complete with built-in shelving, adds an extra layer of warmth and versatility. The primary suite is a retreat of its own, offering a walk-in closet with custom cabinetry and a spa-style ensuite with a soaking tub and glass shower. Two additional bedrooms and a full bath provide flexibility, while a guest bath and main floor laundry room add convenience. The finished basement extends your living space with a large rec room, games area, and a versatile bedroom currently set up as a gym, ideal for a studio, office, or home-based business. Outdoors, the private yard backs onto woods and offers a deck, patio, fire pit with seating, and a pickleball court for year-round enjoyment. All this, just minutes from amenities and with easy 401 access, makes this property the complete package. (id:61476)
1250 Concession 2 Road
Brock, Ontario
Step Into The Timeless Charm Of This Beautiful Century Home In Beaverton, Set On A Sprawling 1.76-Acre Lot! With 5 Bedrooms And 2 Bathrooms, This Residence Blends Historical Character With Modern Updates. The Grand Foyer Welcomes You With Original Wood Paneling And Stained Glass, A Separate Butler's Staircase Leading Upstairs From The Kitchen, Adds To The Home's Character And Function. The Large Living Room, Or Parlor As It Was Called, Features Hardwood Floors, Stained Glass Details, And Massive Wooden Pocket Doors. Entertain In The Formal Dining Room With Bay Window And The Cool Feature Of A Pass-Thru From The Kitchen. Don't Miss The Framed Original Blueprint Drawings Of The Home. Working From Home Has Never Been So Grand, Sunlight Pouring In, Farmland Views, And Shelves Full Of Stories. The Oversized Kitchen Offers A Large Centre Island, Modern Finishes, A Huge Pantry, And Direct Access To The Side Entry, Mudroom And 3 Piece Bathroom. The Spacious Family Room Boasts A Fireplace And Walkout To The Backyard With Deck, Firepit, Gazebo, Fenced In Area All Overlooking Your Sprawling Property, Privacy At Its Best. Additional Main Floor Spaces Include A Gym And Laundry Room. Upstairs, Five Generously Sized Bedrooms, Each With Closets, A Brand New Gorgeous 4-Piece Bath And Large Linen Closet Complete The Second Level. The Character In Every Room Is Not To Be Missed, The Deep Window Ledges, The Massive Baseboards, The Views, The Wood Work, The High Ceilings, All Add To The Amazing Care That Was Taken When Building This Home. Updates: Electrical, Plumbing, Heating, Cooling, Filtration Systems, Metal Roof, And EV Charger At The Garage, Which Also Has Heat And Hydro. (id:61476)
302 - 1525 Kingston Road
Pickering, Ontario
Welcome To 1525 Kingston Rd! This Daniels-Built & Very Functional One Bedroom Stacked Townhome Is The Perfect High-Rise Alternative. A Mix Of Comfort And Convenience Offering Open Concept Living With Modern Finishes. Built-in Garage With Unit Access And Large Terrace Overlooking The Courtyard. A Prime Pickering Location With Close Proximity To Pickering Town Centre, Highway 401, The Pickering GO Station, The Chestnut Hill Recreation Centre And Durham Live! Ideal For First-Time Buyers, Downsizers Or Savvy Investors. (id:61476)
339 Nipigon Street E
Oshawa, Ontario
Charming and move-in ready 3-bedroom bungalow located in the sought-after McLaughlin neighbourhood of Oshawa! Sitting on a rare double lot (82x170 ft), this home offers exceptional outdoor space with a custom gazebo beautiful perennial gardens plenty of future potential. Step inside to find beautiful hardwood floors throughout and an updated kitchen with modern finishes and granite counter tops. The home also offering great potential for a bachelor suite or in-law setup. A detached 2-car garage with hydro and extra-long driveway provide ample parking. Ideal for families, investors, or downsizer looking for space, style, and income potential in a quiet, established community close to schools, parks, shopping, and transit no need to look any further this place has it all. (id:61476)
709 - 2550 Simcoe Street N
Oshawa, Ontario
Do Not Miss Out On This Upgraded 2 Bedroom, 2 Bathroom Condo Which Features Over $15K In Upgrades. The Suite Offers A Combined Kitchen/Dining Rm Including A Built In Pantry W/Pull Out Shelving, A Custom Movable Island, & Stone Countertops. Open Concept Layout Continues Through To The Living Rm Which Steps Out To The Spacious Balcony. Primary Bdrm Features A 3 Pc Ensuite With New Mirrors & Light, Extra Cabinet Storage & Shelving. Stunning Touches Like New Modern Light Fixtures, Designer Moldings & Accent Walls. Freshly Painted, Offering Laminate Throughout, With Ensuite Laundry & 1 Parking Spot. The 3 Pc Bath Features Beautiful Shiplap. Unit Shows Brilliantly, Bring Your Best Clients! New Building That Truly Offers Everything At A Low Maintenance Fee. Fitness Centre, Study & Business Lounge, Guest Suites, Gym, Theatre, Party And Rooftop Lounge & More. (id:61476)
87 Elmer Adams Drive
Clarington, Ontario
Welcome to 87 Elmer Adams Dr. in the Durham area of Courtice. This exquisite home, located in a spacious neighborhood, offers a perfect blend of luxury and comfort. It features an attached double car garage with parking for four additional vehicles. This residence includes 3 + 1 bedrooms and 4 bathrooms, along with separate dining and family rooms. The living room and the finished basement both boast built-in fireplaces. Upgraded from top to bottom, this home provides ample space for both family and guests. The paved driveway, exterior lighting, and a walkway leading to the walk-out basement entrance add to its appeal. As you step inside, you will be captivated by over 3,000 square feet of living space. The hardwood flooring and pot lights enhance the bright and inviting ambiance, allowing natural light to flood the home. The heart of the home is the upgraded, family-sized kitchen, which features an oversized island, built-in appliances, quartz countertops, an extended cabinet backsplash, and a cozy breakfast area. The master bedroom includes a walk-in closet and a luxurious 5-piece ensuite bathroom. There are two additional bedrooms and a laundry area located on the second floor. The basement offers a full living quarter with in-law potential, large windows that allow for natural light, and a walkout to the exterior. This is a must-see property! (id:61476)
55 Apple Blossom Boulevard
Clarington, Ontario
Discover your dream home in Bowmanville! This stunning house offers a perfect blend of comfort and style, with modern finishes and spacious layouts ideal for families. Enjoy the convenience of nearby amenities, schools, and parks. It's more than just a house; it's a place to create lasting memories. Don't miss outif you're reading this, it's still available! Welcome to this beautiful home for sale in Bowmanville! This stunning property boasts a spacious layout perfect for family living and entertaining. With modern finishes and ample natural light, this home offers a warm and inviting atmosphere. The outdoor space is equally impressive, featuring a well-maintained yard and a lovely deck for relaxation. Don't miss the opportunity to own this gem in a desirable neighborhood. This property offers comfortable and stylish living. Renovated Family Home in Prime Bowmanville Neighborhood. 4+2 Bedroom, 4 washrooms, Brick Home 2116 Sq ft, 2 kitchen, New front door and front windows 2022, Main floor features 3 rooms in total including spacious guest room, living room and dining room plus good size wide kitchen, patio door with Large Deck along with 14x10 Gazebo 2023,4 Bedroom on 2nd floor with 2 full washroom, including,3 decent size bedroom+1 master bedroom with walk in closet and ensuite washroom including jacuzzi and standing shower with double sink vanity(2024), brand new stairs 2023, laundry room on main, laundry room in basement, furnace room separate and Walk Out Basement (was rented out for $1800/month plus utilities-now vacant) new flooring(basement) February 2025. Walk Out to Deck from Sun-Filled Kitchen. Huge Master Bedroom, Dressing Room and Ensuite. In-Law Suite with Separate Entrance and Second Kitchen. Walk To Parks and Schools, 5 mins drive to the Darlington Beach, Roof 2018. Garage Doors 2019, New Deck 2020, Patio Door 2019. (id:61476)
17 Welsh Street
Ajax, Ontario
GORGEOUS JOHN BODDY EXECUTIVE HOME in HISTORIC PICKERING VILLAGE / Over 4,000 sq ft of Beautifully Finished Living Space in DESIRABLLE CENTRAL WEST AJAX / This Stunning 5-LEVEL BACKSPLIT offers a Versatile Layout, Ideal for MULTI-GENERATIONAL LIVING or easily Converted into a TWO-FAMILY HOME / Welcoming Front Porch and LARGE PRIVATE BACKYARD OASIS w/ BEAUTFIUL SALTWATER INGROUND POOL / SPACIOUS KITCHEN overlooking Family Room & Backyard, with Stainless Steel Appliances, a Movable Island, Pantry & Lots of Cupboard & Counter Space / SIDE DECK ACCESS from the Kitchen for Barbecuing / Bright & Airy FAMILY ROOM with Hardwood Floors, Stone Gas Fireplace & Walk-Out to Backyard & Pool / GRACIOUS FORMAL LIVING & DINING ROOMS / SEPARATE BACK ENTRANCE through the Laundry Room for POSSIBLE IN-LAW POTENTIAL or RENTAL INCOME / PRIMARY SUITE includes a Cozy Sitting Area, Two Walk-in Closets & a Luxurious 5pc Ensuite w/ Quartz Counters, Soaker Tub & Dual Sinks / TWO ADDITIONAL OVERSIZED BEDROOMS w/ Double Closets, Stylish 5pc Bath w/ Quartz Counters & Dual Sinks / UPPER LEVEL LOFT SPACE can function as a Library, Home Office or Additional Bedroom enhanced by natural light from Skylight / L-SHAPED FINISHED BSMT w/ Rec Room and Extra Bedroom / Just minutes to 401, 407, GO transit, top-rated Schools, Riverside Golf Course and Shopping - including COSTCO & DURHAM CENTRE / Direct Garage Access from inside, Pot lights, California Shutters, Mirrored Closet Doors / Recent upgrades include: Roof '12, Furnace & A/C '18, Upstairs Bdrm Windows '22, Mid Level Bdrm Windows '17, Front Door '21, Pool Liner & Cover '18, Saltwater System '22, Pool Gas Heater '17, Pump '22, Quartz Countertops '25. Must See this Beautiful Home which is Totally Move In Ready. (id:61476)
1553 Honey Locust Place
Pickering, Ontario
Welcome To 1553 Honey Locust Place! Nestled On A Quiet Cul-De-Sac In The Highly Sought-After Community Of Rural Pickering, This Stunning Mattamy-Built Detached Home Sits On A Premium Ravine Corner Lot Measuring An Impressive 139.07 X 90.83 Feet. Featuring 9 Ft Ceilings On The Main Floor, Second Floor, And Basement, And Hardwood Flooring Throughout. Showcasing $200K In Upgrades (See Attached Feature Sheet For Full Details). This Home Blends Elegance, Comfort, And Functionality, It Welcomes You With A Bright And Spacious Foyer That Sets The Tone For The Sophisticated Interiors. To The Left, A Generous Great Room And Formal Dining Area Boast Expansive Windows That Flood The Space With Natural Light. The Chef-Inspired Kitchen Is A True Showstopper, Complete With A Full Suite Of Built-In Miele Appliances, A Dramatic Waterfall Island, And Custom Cabinetry. It Flows Seamlessly Into The Breakfast Area, Which Overlook And Walk Out To The Backyard, And It Is Perfect For Indoor-Outdoor Living. On The 2nd Floor, You Will Find Four Spacious Bedrooms, Including A Luxurious Primary Retreat Featuring An Electric Fireplace, A Large Walk-In Closet, And A Spa-Like 5-Piece Ensuite That Rivals Any High-End Hotel. Both Of The Professionally Designed Basement And Backyard Offer Endless Possibilities For Additional Living And Entertaining Space. The 2 Bedrooms, 2 Bathrooms Basement Plan With City Permit Pending, And The Backyard Landscaping Plan With Laneway House Design Option Available. Basement And Backyard Laneway House Floor Plans Are Available Upon Request. Located Just Minutes From Hwy 7, Hwy 407, Pickering GO Bus Station, Schools, Parks, Grocery Stores, Dining, And More, This Property Offers The Perfect Blend Of Urban Convenience And Tranquil Natural Surroundings. (id:61476)
44 Arfield Avenue
Ajax, Ontario
This Nearly 4+1 Bedroom And 4 Washroom Detached Home In High Demanding Neighbourhood. 9 FT Ceiling, Hardwood Flooring , Upgraded Kitchen And Elegant Dining & Family Rooms. Gas Fire plaec. Finished Basement with Room And Washroom. Addional Family Rec Rooms (id:61476)
61 Stockbridge Crescent
Ajax, Ontario
Welcome to This Stunning And Well Maintened Detached Home in the Heart of Ajax! This move-in-ready gem offers a rare blend of style, function, and location. Nestled in Ajax most desirable and family-friendly communities, This home is perfect for growing families, multi-generational living, or investors. Fresh painting whole house.Oversize Primary Bedroom With Ensuite,His And Her Closets!Games Room In Finished Basemen With Bar.Close to shopping centers, restaurants, parks, and School.Easy access to Highway 401.Don't miss this incredible opportunity to own a turn-key detached home. Simply move in and enjoy, This home has it all! (id:61476)
1323 Poprad Avenue
Pickering, Ontario
Welcome to 1323 Poprad Ave - Just Steps from the scenic Frenchman's Bay. This Beautifully Renovated 4+1 Bedroom Home sits on a Quiet, Tree-lined cul-de-sac in sought-after Bay Ridges with waterfront charm just down the street! Set on a Massive Pie-Shaped lot (82' wide at rear), this Family-Friendly gem features a bright Open-Concept Layout, Laminate Floors, Large and Renovated Kitchen with a Separate Dining Area. Walk out to an Oversized Deck & Rolling Grass in a Fully Fenced Backyard your Private Outdoor Retreat. Upstairs boasts 4 Spacious Bedrooms, while the Separate Entrance Basement suite offers its own Kitchen, Bath & Bedroom. Bonus: Double Private Driveway fits 5 cars no sidewalk! Unbeatable Location steps to the Waterfront, Pickering GO Station, Top-Rated schools, Parks, Hwy 401, and the Shops at Pickering City Centre. Don't miss this one! Check out the Virtual Tour for more info! (id:61476)
1712 - 1455 Celebration Drive
Pickering, Ontario
Universal City Tower 2 Condo Suite! Conveniently located near Pickering Town Center, GO Station & Highway 401. Spacious And Functional Open Concept 1 Bedroom + 1 Den With 2 Washrooms (660sqft Unit + 171sqft Ovesized Balcony). Kitchen With Quartz Counters And Stainless Steel Appliances. Walk Out To Oversize Balcony. Laminate Floors Throughout. Amenities Includes: 24 Hour Concierge, Lounge, Yoga Room, Fitness Room, Billiard Room, Outdoor Pool and more. Close To Pickering Casino Resort & Frenchman's Bay! (id:61476)
922 Snowbird Street
Oshawa, Ontario
Stunning Newly Renovated Detached Home Located On A Premium Corner Lot Backing Onto A Park In A Family-Friendly Neighbourhood. Features A Modern Kitchen W/ Quartz Counters, Pantry, Glass Backsplash, Pot Lights, Gas Stove & Brand-New S/S Appliances. Extra-Large Primary Bedroom W/ Spa-Like Ensuite (2023) & Walk-In Closet. Main Floor Washroom (2022), Driveway (2022), New Fence (2023), Exterior Renovations (2021) W/ Exterior Lights, Filter Water System, New Garage Door (2019), Furnace (2019), & Central A/C (2019). Spacious Bedrooms Throughout. Finished Basement W/ Separate Entrance, Fully Registered W/ City Permits, Includes Brand-New Dishwasher & Generates $2,500/Mo Rental Income Ideal Mortgage Helper Or Investment. Patio Furniture, Master Bedroom Furniture & Closet Furniture Negotiable. Move-In Ready W/ All Major Upgrades Completed. (id:61476)



