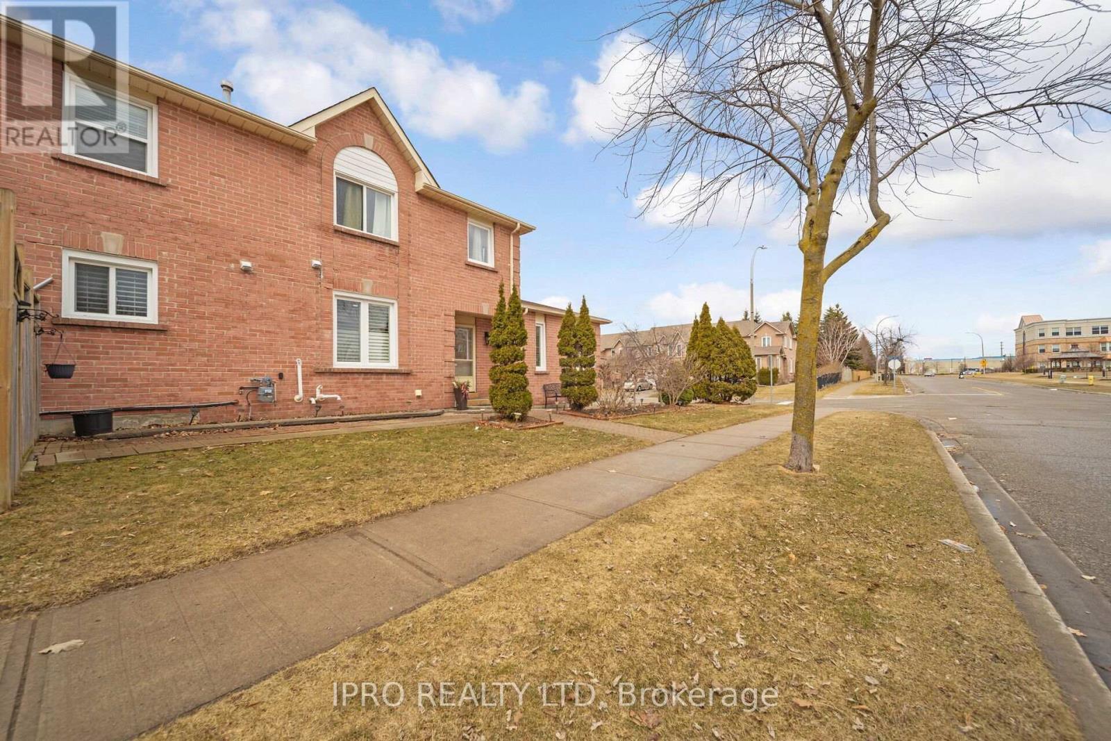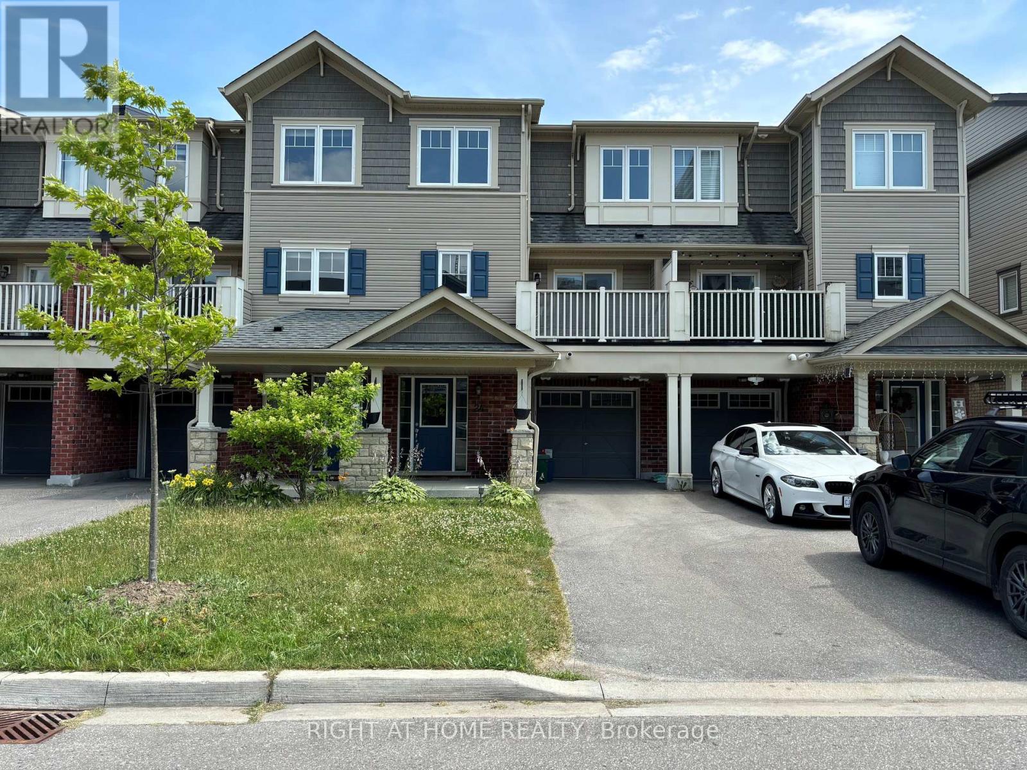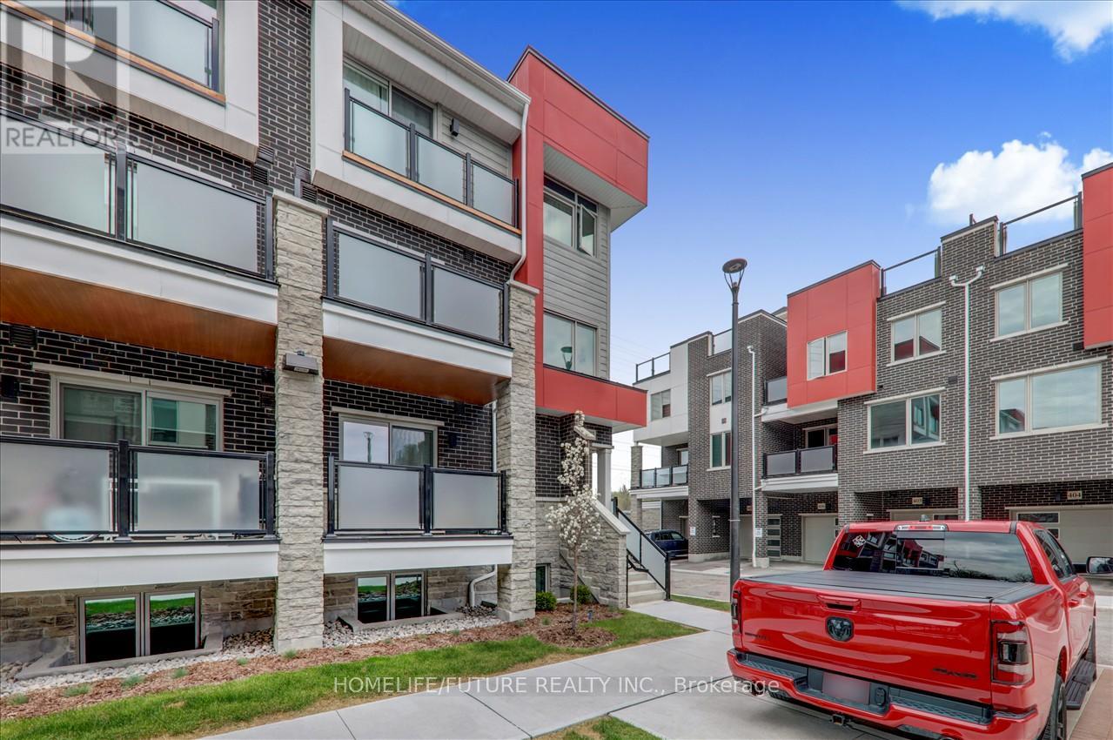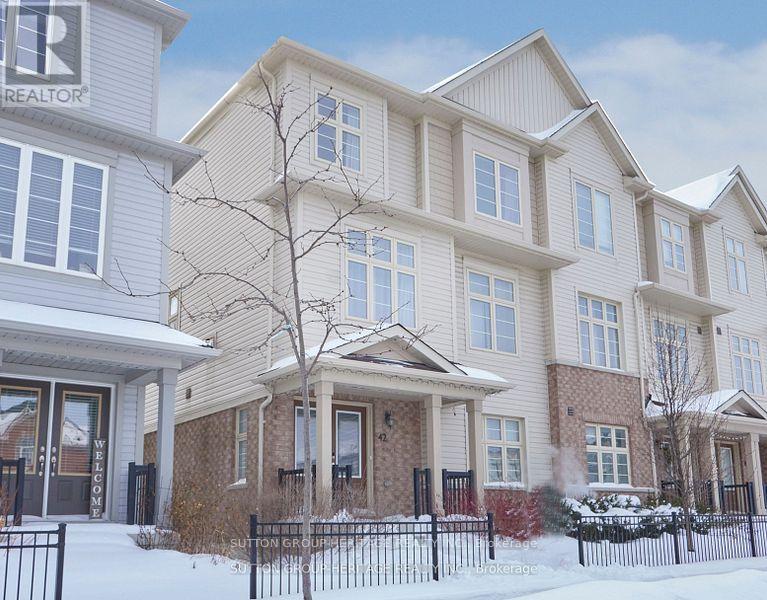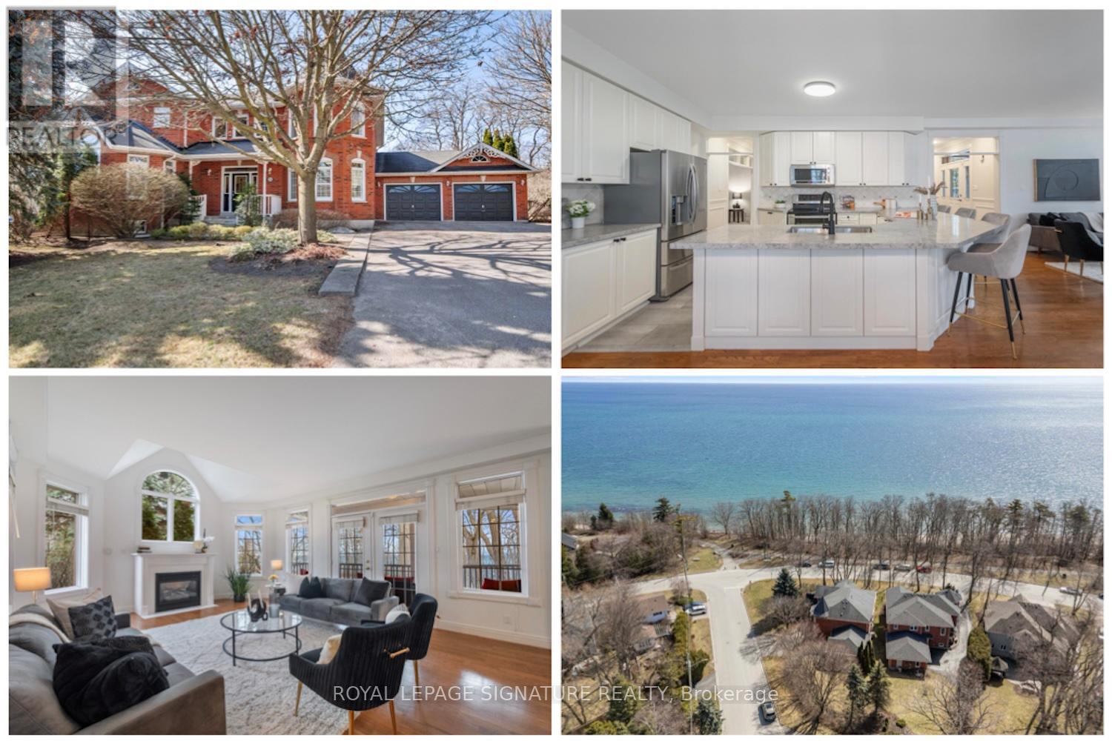284 Strachan Street
Port Hope, Ontario
Beautifully designed bungalow with wonderfully finished lower lever, located on a limited oversized lot in one of the most sought-after neighborhoods in all of Northumberland. This very desirable home is well finished and comes complete with updates, upgrades and improvements throughout. 284 Strachan offers main floor living at its finest with 3 total bedrooms and 3 full bathrooms. The oversized covered front porch provides the perfect back drop to soak in the surroundings with stunning views of Lake Ontario in the distance. The main floor boasts 2 big bedrooms with a primary suite offering a generously sized walk-in closet and is highlighted by a 4-piece ensuite with custom double sink vanity. Showcasing the impressive main floor is the bright open concept kitchen, living and dining spaces. Featuring impressive cathedral ceilings, sparkling designer porcelain tile, upgraded cabinetry, newly remodeled quartz counter island and patio walkout to private back yard space with fencing and decking. The newly finished lower level (Not to be Forgotten) presents a large bedroom, 4-piece bath as well as a well-appointed living/family space. Larger lot and backyard space provides opportunity for sunroom expansion or additional parking space. Walking Distance to Port Hope Golf Club, Lake Ontario, Parks, Trails, Schools, Amazing Sushi and Schnitzel and so much more!!. Just minutes from the 401, very storied downtown, beaches and many other amazing amenities this beautiful town has to offer! (id:61476)
1090 Loganberry Street
Oshawa, Ontario
Welcome to this charming and spacious 4-bedroom, 3-bathroom home located in the sought-after Pinecrest neighborhood! This beautifully designed property offers a perfect blend of comfort, functionality, and style, ideal for family living. As you enter, you'll be greeted by an inviting open-concept living and dining area, offering ample space for both relaxation and entertaining. The home features a bright and airy family room with soaring cathedral ceilings and a cozy fireplace, creating a warm and inviting atmosphere for gatherings or quiet evenings at home. The well-appointed kitchen boasts ceramic tile floors, beautiful backsplash, and an eat-in area thats perfect for casual dining. From here, step out onto the tiered deck in the backyard, providing a fantastic space for outdoor entertaining, gardening, or simply enjoying the peaceful surroundings. The second level is home to four generously sized bedrooms, including a luxurious primary suite that serves as a tranquil retreat. This suite features brand new broadloom, a large walk-in closet, and a private 4-piece ensuite, offering the perfect space to unwind after a long day. This family-friendly Pinecrest neighborhood home is just moments away from schools, parks, shopping, and more. Don't miss your chance to experience all this exceptional property has to offer. Upgrades include: Ourdoor potlights, Dishwasher 2019, washer and dryer 2023, fresh paint 2025, new carpet 2025 (id:61476)
1091 Windrush Drive
Oshawa, Ontario
This stunning detached executive home sits on a premium lot and features a spacious 2-bedroom basement suite with a private entrance. The property is fully fenced, offering privacy and space, and includes many recent updates. The all-brick exterior is complemented by a cozy front porch. Inside, gorgeous hardwood floors run throughout the main level. The formal living room boasts cathedral ceilings, while the dining room features an elegant coffered ceiling. The open-concept family room, with a gas fireplace, flows into the large eat-in kitchen, which showcases a beautiful quartz island and an 8-foot sliding door leading to the expansive backyard. The large principal bedroom includes a 4-piece ensuite with a soaker tub, separate shower, and a walk-in closet. The second bedroom also has its own 4-piece ensuite, while the third and fourth bedrooms share a semi-ensuite. Laundry is conveniently located on the second floor. The full 2-bedroom basement suite is perfect for extended family or guests. Recent updates include fresh paint (2024), an updated garage door (2024), shingles (2019), and AC/furnace (2018). With over 4,000 sq. ft. of living space, this home has it all! (id:61476)
101 Timber Mill Avenue
Whitby, Ontario
This beautifully maintained townhome sits on a generous corner lot, offering exceptional space and comfort. The updated eat-in kitchen features a walkout with built-in blinds, leading to a 20x20 interlock patio and a fully fenced backyardperfect for entertaining! The main floor boasts a separate dining room, a bright living room, and a spacious family room. Upstairs, the primary bedroom features a 4-piece ensuite and a walk-in closet, while the second bedroom also offers a walk-in closet. The third bedroom includes an oversized closet, providing ample storage. Adding to the home's appeal is a fully finished basement with a spacious bedroom and a full bathroom, perfect for guests or additional living space. Interlock walkways enhance the home's charming curb appeal. A fantastic opportunity in a sought-after neighborhooddont miss out! (id:61476)
24 Nearco Crescent
Oshawa, Ontario
Modern 3-Storey Townhouse In Desirable North Oshawa. Built-in Single Car Garage With Direct Access Into Foyer, Long Driveway without sidewalk Can park 2 more cars. 2nd Floor Living & Dining Room W/O To Private Balcony. Pantry in Kitchen Area for plenty of storage. Ensuite Laundry. Energy Star Home. Minutes To Durham College/Uoit, 407, Shopping And Amenities, walking Distant to New Costco. (id:61476)
306 - 70 Shipway Avenue
Clarington, Ontario
Luxury Waterfront Living in Port of Newcastle! Desirable 1+1 bedroom & Den condo has 2 parking spaces offers an amazing view of the Marina. Enjoy waterfront living with breathtaking lake views, walking paths and the tranquil marina setting. This 730 sq. ft. unit offers an open-concept design with high ceilings and a northeast-facing balcony with a view of the marina, perfect for soaking in the serene surroundings. Inside, enjoy modern kitchen cabinetry and a sleek granite breakfast bar. The primary bedroom offers a walk-in closet and a 3pc ensuite. (id:61476)
824 Crowells Street
Oshawa, Ontario
An Absolute Pleasure, and Meticulously Maintained ,and UpgradedThroughout.in Excellent North Oshawa Neighborhood Walk To Park, Schools, Transit & Shopping. Open Concept Living/Dining &Cozy Family Room W/Gas Fireplace. Kitchen Is Spacious With Sun Filled Breakfast Area. Legal basement apartment 2024 .Curved Oak Staircase, Interlock Driveway 2024 , $10,000.Furnace and Central Air January 2025 $12,000.Front porch cast and tile March 2025 $3000Entrance from garage to home $3000 April 2025 to be completed Main Floor Laundry/Mudroom (id:61476)
601 - 1034 Reflection Place
Pickering, Ontario
Brand New Never Lived In 2-Storey Corner/End Unit Stacked Townhouse At 'Bloom In Seaton' Built By Mattamy Homes. The Dahlia End Is A 2-Bedroom, 2.5-Bathroom Townhome With A Clever Open-Concept Layout. Walk Up The Steps To The Front Porch And You Will Enter The Foyer, With Access To Both The Main And Lower Levels Of The Home. To Your Left You Will Find A Mirrored Front Closet, And An Entryway Into The Open Concept Living/Dining Area To Entertain Guests. A Private Balcony Gives You Natural Light And Outdoor Space To Relax. Find A Powder Room Adjacent To The Stylish Kitchen, Featuring A Pantry And An Optional Island With A Flush Breakfast Bar. Great Location Schools, Shopping, Parks, Highway & So Much More! Don't Miss Out On This Great Opportunity!! Seller Invested Additional Money To Enhance The Home's Features and Finishes. (id:61476)
42 Westbury Way
Whitby, Ontario
Stunning 2334 sq ft Sorbara end unit townhome featuring double car garage wired for EV Charger! This immaculate family home features luxury updates throughout including extensive hardwood floors & staircase, pot lighting, smooth ceilings, & more! Inviting main floor entry with convenient garage access, 2pc bath & spacious family room. The 2nd level offers a sun filled open concept floor plan with a gourmet kitchen complete with granite counters, large centre island, stainless steel appliances & ceramic floors. Generous breakfast area with sliding glass walk-out to a huge terrace. Living room with cozy gas fireplace is open to the formal dining area - perfect for entertaining! The 3rd floor boasts 3 generous bedrooms including an impressive primary retreat with a spa like 5 pc ensuite & walk-in closet. Laundry is conveniently located on the 3rd level. Located minutes from Hwy 407, Brooklin Town Centre Shopping Mall, restaurants, banks, parks & schools. (id:61476)
109 Brownridge Place
Whitby, Ontario
Rare 4-Bedroom Semi In Sought-After Williamsburg! Beautifully Maintained And Move-In Ready Gem Located In One Of Whitby's Most Desirable & Family-Friendly Communities Known For Its Top-Rated Schools & Thoughtfully Planned Parks. This Unique 4-Bedroom Semi-Detached Home Stands Out With Its Generous Layout, An Extremely Rare Find For This Model! Main Floor Features A Large Foyer, Formal Living & Dining Area, Along With An Open-Concept Kitchen & Bonus Family Room! The Kitchen Features Stainless Steel Appliances, A Central Island With Breakfast Bar & A Walkout To A Beautifully Landscaped Backyard Complete With A New Stone Patio (2024). Upstairs Features 4 Bedrooms Including A Spacious Primary With Its Own Renovated Ensuite Bath (2022). Convenient Upper Laundry Room, Right Outside The Bedrooms! The Finished Basement Is Such A Fun Bonus Space! Featuring A Theatre Area, Pool Table, And Built-In Bar All Included With The Sale! This Beautiful Home Is Freshly Painted & Has Modern Lighting Installed Throughout. Hardwood Floors Through The Main & Upper Bedroom Level. Roof 2018. Furnace & AC 2019. Situated Just Minutes From Highway 412, With Quick Access To The 401 And 407, This Location Is Perfect For Commuters. Don't Miss This Rare Opportunity To Own A Spacious, Stylish Home In One Of Whitby's Best Communities! (id:61476)
11 Threadgold Court
Whitby, Ontario
Charming family home in highly sought after Lynde Creek location. This home boasts, 3 bedrooms, primary with 3 piece en-suite & bow window, main floor living/ dining room with walk out to large/fully fenced yard. Very private. Fully finished basement with large rec room & 3 piece bathroom. Plenty of storage. Attached one car garage. Perfect location with walking distance to shopping, restaurants, transit, great schools, 401 and link to 407 access. (id:61476)
500 Cliffview Road
Pickering, Ontario
Welcome to your dream home at 500 Cliffview Rd, a stunning executive residence just steps from Lake Ontario in Pickering. With breathtaking lake views from nearly every window and a charming wrap-around covered porch, this home blends modern comfort with natural beauty. Inside, you're greeted by a bright, open layout with soaring ceilings, wide hallways, and over 5300 square feet of living space on three levels. The main floor features a renovated open-concept kitchen and family room with vaulted ceilings, gas fireplace, two walk-outs to the porch, and a family-sized eat-in area plus a breakfast bar for casual seating and entertaining. The formal living and dining rooms offer large windows and plenty of space for entertaining groups of all sizes, while a main floor office, laundry room with garage access, powder room, and walk-in pantry add convenience. The finished lower level includes a show-stopping, temperature-controlled wine room, an open-concept great room with enough space for a media room, play area, games room, exercise area or whatever else your family may need. There is also a 2-piece bath, cold room and utility room that offers plenty of storage. Upstairs, four generous bedrooms await, including a luxurious primary suite with its own private balcony, fireplace, and a spa-like ensuite with a soaker tub and double walk-in shower. Located in Pickering's sought-after West Shore community, surrounded by Petticoat Creek Conservation Area, Rotary Park, and Frenchman's Bay, this area is perfect for nature lovers. Bike, walk or run the Waterfront Trail, kayak on the bay, or sail from the nearby yacht club. Excellent schools, convenient local shopping, quick access to the 401 and Pickering GO Station, and a true small-town charm make this home and location a hard package to beat. Don't miss out on your chance to own this one-of-a-kind home and property! (id:61476)





