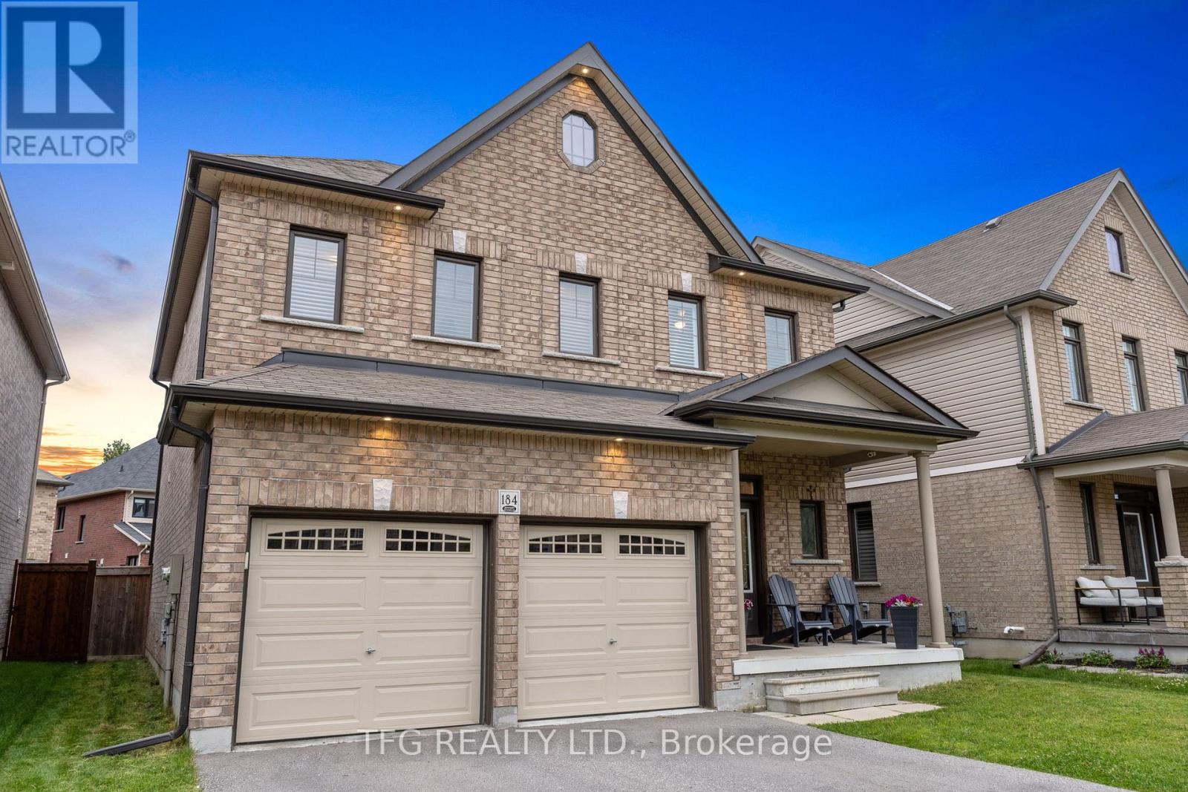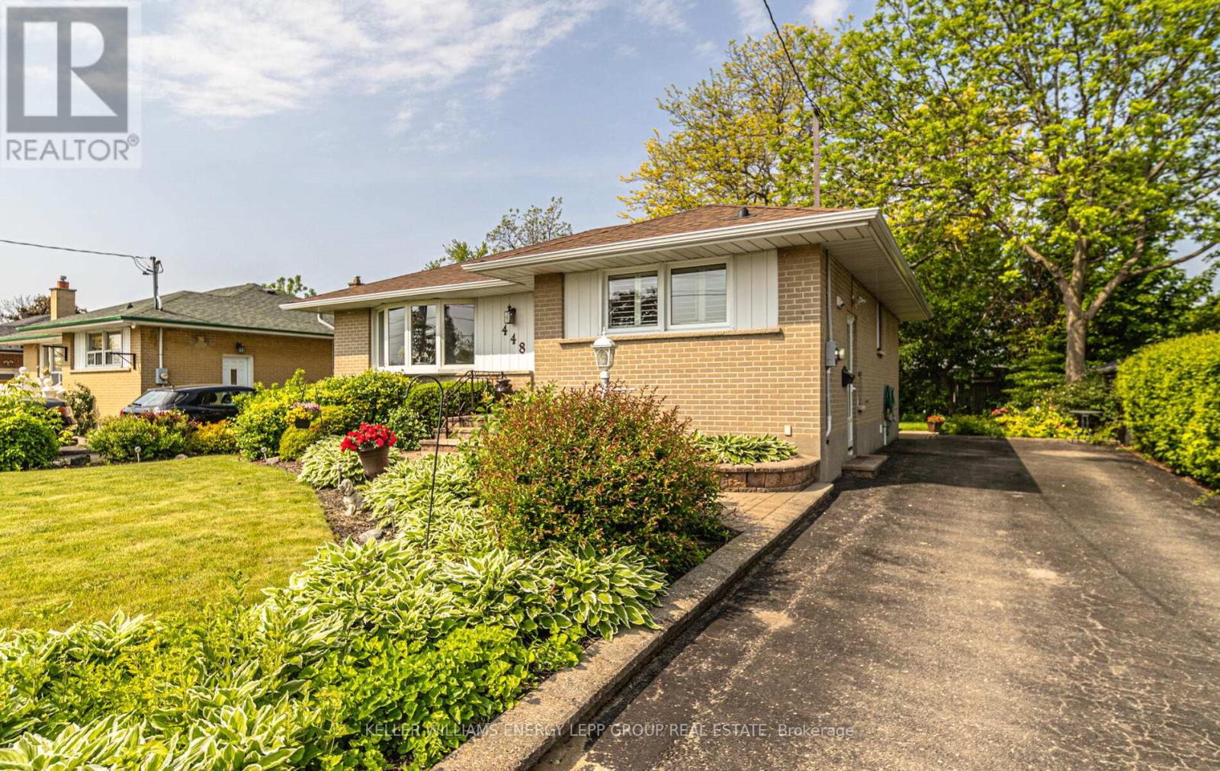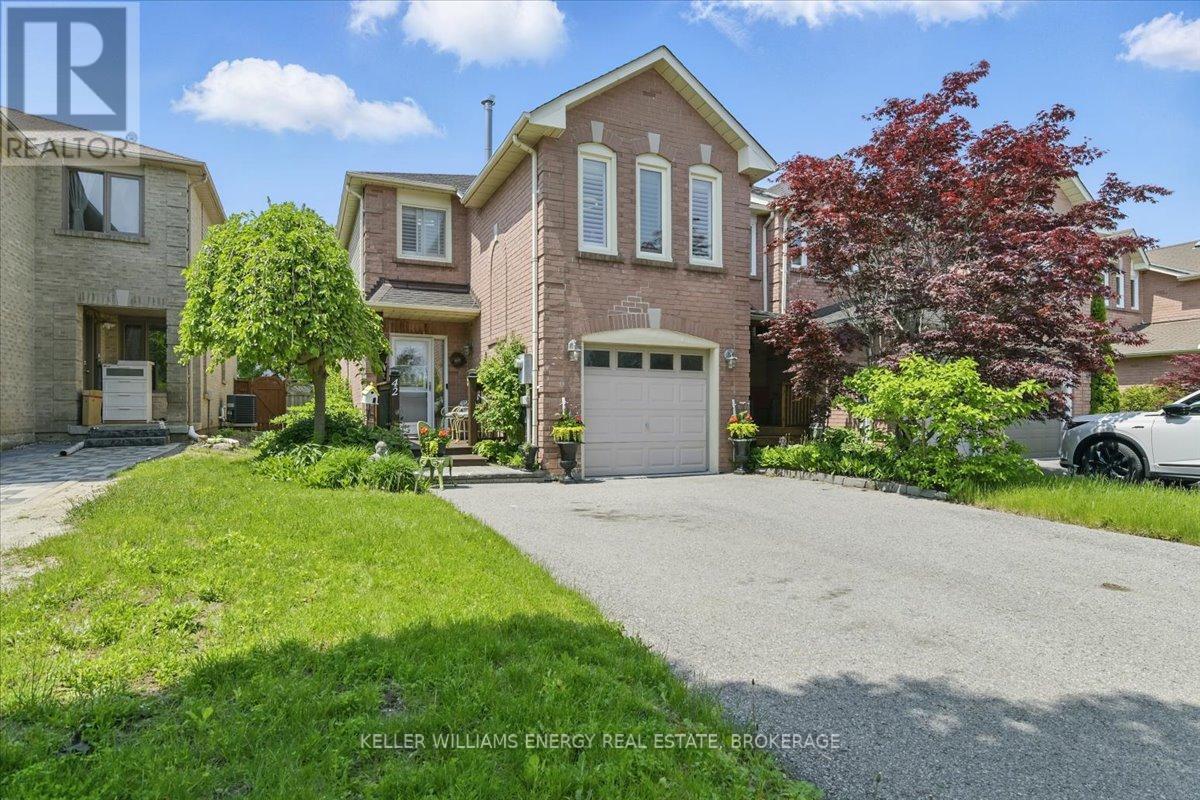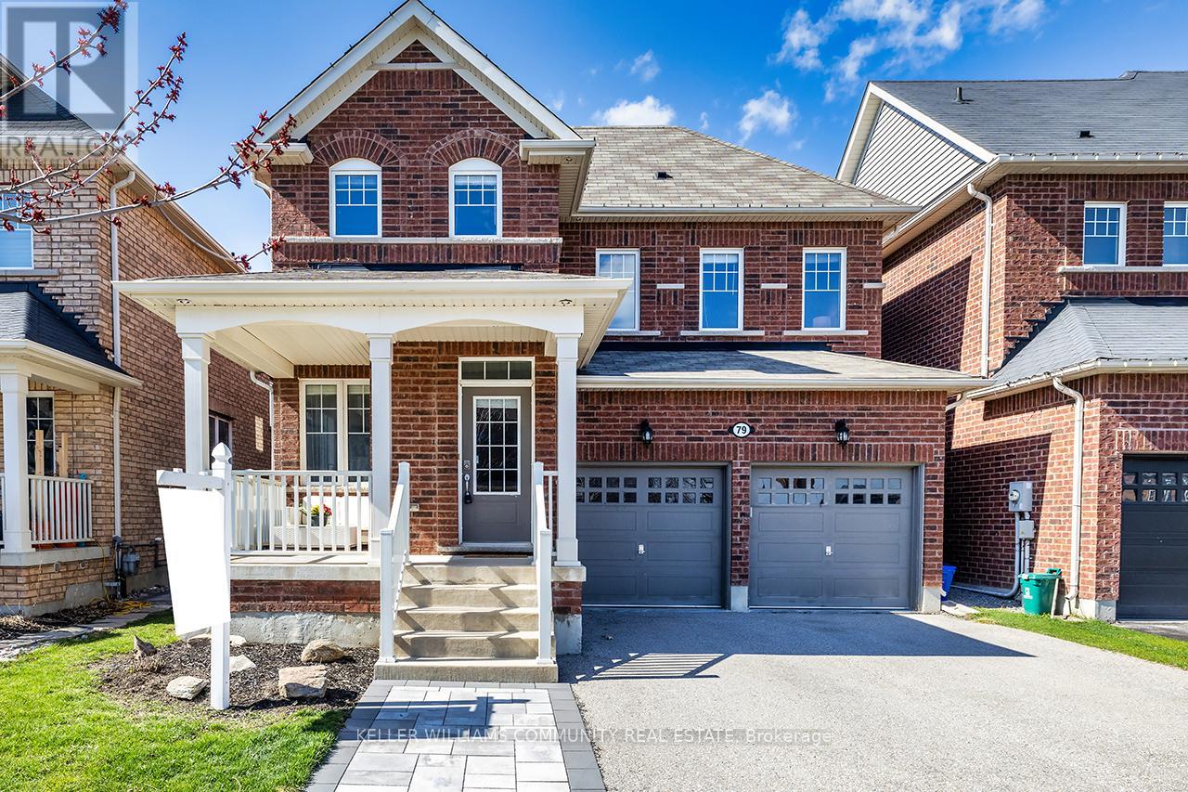4 Katerson Lane
Clarington, Ontario
Step into this charming townhouse nestled in the heart of Courtice's family-friendly neighbourhood! Perfectly situated close to schools, parks, and local amenities, this home offers both comfort and convenience. Inside, you'll find 3 spacious bedrooms and 2 bathrooms, ideal for a growing family or first-time buyers. The kitchen boasts stainless steel appliances, complementing the inviting living spaces. Enjoy the second-floor walkout to a private deck, where you can sip your morning coffee or unwind in the evening. Plus, with a 1-car garage, parking and storage are never an issue. Don't miss this fantastic opportunity to own a beautiful home in a welcoming community! (id:61476)
31 Sharp Crescent
Ajax, Ontario
Welcome to this inviting and spacious family home nestled in a sought-after neighbourhood, just minutes from top-rated schools, parks, shopping, Highway 401, and the GO Train offering the perfect blend of comfort and convenience! Step inside to discover a bright and open main floor layout featuring a generous living and dining room combination designed with open concept living, perfect for entertaining. Large windows flood the space with natural light, creating a warm and welcoming atmosphere. The family room is a cozy retreat with a charming brick fireplace, picture window, and serene views of the backyard, ideal for relaxing evenings at home.The spacious kitchen offers a functional layout with a breakfast area, ample cabinetry, a window, and a walkout to the yard, seamlessly connecting indoor and outdoor living. Upstairs, the primary bedroom features a 4-piece ensuite, large closet and plush broadloom flooring, offering a peaceful and private escape. Two additional bedrooms provide excellent space for family or guests. The main floors features a walkout to a large deck that leads to a beautifully landscaped garden and fully fenced private backyard. Additional highlights include a double car garage, partially finished basement, and a location in a friendly, family-oriented community. Don't miss this opportunity to call this exceptional property home it truly has everything you need for comfortable, connected living! (id:61476)
57 Centerfield Drive
Clarington, Ontario
Welcome Home To This Beautiful 4-Level Backsplit In Family-Friendly Courtice! This Charming And Well-Maintained Home Offers Spacious Living Across Four Levels, Perfect For Growing Families. The Main Floor Boasts Hardwood Flooring Throughout, A Bright Open-Concept Living And Dining Area With A Large Bay Window That Floods The Space With Natural Light, And An Eat-In Kitchen Featuring A Peninsula, Ceramic Backsplash, And Walkout To The Backyard. Upstairs, You'll Find Newer Vinyl Flooring, A 4-Piece Bathroom, And Three Comfortable Bedrooms, Including A Generous Primary Bedroom With Double Closet. The Lower Level Offers Lots Of Additional Living Space W/ Spacious Family Room, A Fourth Bedroom, And A Combined Laundry Room With A 3-Piece Bathroom Featuring New Washer & Dryer (2022), Ideal For Guests Or Multi-Generational Living. The Unfinished Basement Provides A Blank Canvas For Future Expansion Or Ample Storage. Step Outside To The Fully Fenced Backyard, Complete With A Deck, Garden Shed, And Mature Trees, Perfect For Entertaining Or Relaxing All Summer Long! Conveniently Located Within Walking Distance To School, Park, Restaurants & Trails, & Just Minutes To Transit, 401 & More! Don't Miss Out On This Fantastic Family Home In A Great Neighbourhood! EXTRAS: Updated Toilets & Light Fixtures Throughout, New Maytag Washer & Dryer (Sept 2022), New Driveway (2022), New Roof (Spring 2022), New Front Storm Door (2024), New Induction Cooktop (2024), New OTR Microwave/Fan 2025. (id:61476)
4 Clarke Street
Clarington, Ontario
Welcome to this gorgeous custom home in the heart of Newcastle, offering lake and highway access for the perfect blend of convenience and lifestyle. Thoughtfully updated and beautifully maintained, this home features a brand-new ensuite, pantry, washer & dryer (2025), a recently paved driveway (2024), and a stunning kitchen (2023) complete with stainless steel appliances and a large center island. The main floor boasts a bright office with a large window and closet, a spacious living room with a cozy gas fireplace, and a walk-out to a charming private front porch. The kitchen is a true showstopper with its breakfast nook, second fireplace, and a large window overlooking the picturesque backyard. Upstairs, you'll find three generously sized bedrooms, including a luxurious primary suite retreat with his & hers walk-in closets and a beautifully updated 4-piece ensuite. The lower level offers an additional bedroom perfect for guests or in-laws, along with a versatile rec room ideal for family movie nights or entertaining. Home sits on massive lot, with a exceptionally large backyard, great for the kids or dogs to run around and private. Additional highlights include a heated attached garage and a 22 x 24 ft detached garage/shop with 60 amp service perfect for hobbyists or extra storage. Major updates include AC (2022), roof (2016), windows (2013), and a rented hot water tank (2025). This home truly has it all! (id:61476)
184 Varcoe Road
Clarington, Ontario
Location and Turnkey inside and out! Welcome to a gorgeous Jeffery Homes build 184 Varcoe Rd -located in a peaceful highly sought after street in Courtice. This 4 bedroom, 4 bathroom all brick 2storey is finished from top to bottom. Updated kitchen with a custom chefs island w built in microwave and storage, Granite Counters, Stainless Appliances and 9ft ceilings on the main floor. The kitchen overlooks the beautiful backyard oasis that is great for any entertainer or family looking to host gatherings and soak it all in. Saltwater Pool with 2 waterfalls, a hot tub and plenty of seating. The basement has been finished perfectly for movie nights with the kids or that big game you want to watch with friends and family, 120" projector with B/I speakers and a full bar with 3separate fridges and a sink combined with a 4PC bathroom! Very central location, close to parks, schools, retail, shopping and so much more. Only minutes to the 401 , 418 and 407. **EXTRAS** Heated Salt Water Pool + Waterfalls (2019) , Hot Tub (2018) , Furnace (2016) , HWT (2016) , Roof(2016) , A/C (2016), California shutters throughout home. **OPEN HOUSE SUNDAY JUNE 8TH 12-2PM** (id:61476)
448 Stevenson Road N
Oshawa, Ontario
Welcome to this charming 3+1 bedroom, 2-bathroom brick bungalow located in the highly desirable McLaughlin neighbourhood of North Oshawa. This well-maintained home sits on a large, mature treed lot and offers ample parking, making it ideal for first-time buyers, downsizers, or investors. It features a separate side entrance to the basement, providing excellent potential for an in-law suite or additional living space. Enjoy the convenience of being just minutes from Highway 401 and 407 and close to top-rated schools, shopping, public transit, parks, hospitals, and places of worship. This home combines comfort, accessibility, and an unbeatable location, don't miss your opportunity to own in one of Oshawa's most sought-after communities. (id:61476)
2516 Concession 8 Road
Clarington, Ontario
Set Against A Backdrop Of Rolling Countryside And Nestled On A Spacious 0.83-Acre Lot, 'The J. Flemming House' Is A Beautifully Preserved Piece Of 19th-Century Rural Ontario Charm, Offering Breathtaking Views Year-Round. This Brick Farmhouse Blends Historic Charm With Thoughtful Modern Updates That Add Comfort And Function To Everyday Living. The Main Level Features Soaring 9Ft Ceilings, Updated Hardwood Flooring, A Convenient Powder Room, And Separate Living And Dining Rooms. A Bright Sunroom W/ Skylight & Walk-Out To Deck Is The Perfect Spot For Morning Coffee Or An Office & The Re-Designed Mudroom, Complete With Cabinetry And A Pet Wash Station, Adding Style And Functionality. The Show Stopping Kitchen Perfectly Balances Modern Design With Farmhouse Charm, Showcasing An Oversized 6 X 6 Island, Pot Lights, Granite Countertops, Subway Tile Backsplash, And A Custom Coffee Bar With Dedicated Lighting. Upstairs, Enjoy New Hardwood Flooring On The Stairs And Hallway, Leading To Four Spacious Bedrooms. The Primary Suite Includes A Walk-In Closet And A New Spa-Inspired Ensuite With A Walk-In Glass Shower, Bench, And Separate Soaker Tub. A Modern Main Bathroom With A Glass Shower Completes The Upper Level. Step Outside To Your Private Oasis, Surrounded By Picturesque Farmland. The Landscaped Outdoor Space Features A Sunken Garden Patio, Second Dining Patio, And A Large Deck, Ideal For Entertaining Or Relaxing In Peaceful Surroundings. The Detached Garage Includes A Versatile Studio With Loft And Its Own Furnace, Perfect For A Home Office, Gym, Creative Studio, Or Workshop. Additional Features Include A Large Storage Shed And Two Driveways: A Paved Drive With Parking For 10 And A Secondary Stone Drive For 4-6 More Vehicles. This Home Is Truly Unique, Updated, Full Of Character, And Move-In Ready! *See Attached Feature Sheet For All Upgrades* (id:61476)
362 Elmridge Street
Oshawa, Ontario
Welcome to this meticulously maintained all-brick bungalow nestled in a quiet, family-friendly Oshawa neighbourhood, just steps from parks, schools, shopping, transit, HWY 401 Access and a wide range of amenities. This home is a true showcase of pride of ownership, with tasteful updates and quality finishes throughout. Step into a bright and spacious living room featuring gleaming maple hardwood floors and a large picture window that floods the space with natural sunlight. The beautifully updated kitchen includes a centre island with a thick wood countertop, granite surfaces, stainless steel appliances, and ample cabinetry, perfect for both cooking and entertaining. The main floor offers three generously sized bedrooms, each with great storage space, and the flexibility to convert one into a home office. The fully finished lower level adds even more living space, featuring a separate entrance, second kitchen, expansive rec room, and an additional bedroom - ideal for an in-law suite or potential rental income. The backyard is an absolutely stunning private retreat, fully fenced and surrounded by mature trees and lush perennial gardens. A spacious deck, built in 2018, is perfect for outdoor entertaining, while the large open yard provides plenty of room for kids to run and play. Two storage sheds, added in 2019, offer great space for tools and seasonal items. Recent updates include a widened and re-paved driveway in 2017, sliding glass doors added in 2018 replacing a bedroom window and opening directly onto the deck, and a fully renovated bathroom completed in 2020. With its incredible layout, modern upgrades, and peaceful setting, this move-in-ready home is perfect for families, downsizers, or investors alike. Don't miss the opportunity to own this exceptional property in a desirable location, it truly has it all! (id:61476)
42 Pinebrook Crescent
Whitby, Ontario
Welcome to this stunning 2 Bedroom home, thoughtfully customized to create a spacious, luxurious layout. The Primary Bedroom features a bespoke spa-inspired ensuite bath, which was custom-tailored to offer both comfort and elegance. The spacious second floor Family Room with Gas Fireplace could be converted easily into another Bedroom or spacious Home Office. California shutters throughout add a touch of sophistication and style to every room. Enjoy the convenience of direct access from the garage along with a finished basement, perfect for extra living space, a home office, or a cozy entertainment area. Step outside into your own private backyard oasis, featuring a tranquil koi pond, soothing water feature, and a charming gazebo, ideal for relaxing or entertaining guests. There is ample parking in this end unit townhouse! The double driveway accommodates 4 cars, in addition to a single car Garage. Located within walking distance to shopping, restaurants, and everyday amenities, this home also sits near top-rated schools, making it perfect for families or those seeking both comfort and convenience. A rare gem in an unbeatable location. Roof reshingled in 2022 per Seller. (id:61476)
377 Adelaide Avenue W
Oshawa, Ontario
Fully Detached Home Located In Desirable Residential Neighbourhood. This Is A Great Starter Home With Finished Rec Room. Walkout From Kitchen To Backyard. Walking Distance To Hospital, Shopping, Restaurants, Public Transit Only Minutes Away. Extra Long Driveway For Parking. Lots of Potential Here. Do Not Miss This Opportunity. Freshly Painted On The Main Floor. Roof Reshingled In October 2020. Virtually Staged. (id:61476)
79 Sumersford Drive
Clarington, Ontario
Welcome to 79 Sumersford Drive Light, Bright & Ready to Impress. Located in one of Bowmanville's most sought-after newer neighbourhoods, this beautifully maintained 3-bedroom, 3-bathroom home offers modern living with all the conveniences today's families and professionals are looking for. Step inside to a light-filled open-concept layout, perfect for entertaining and everyday living. The main floor features a spacious living and dining area that flows seamlessly into a bright white kitchen, complete with updated finishes and a walkout to the back deck ideal for summer BBQs and enjoying your fully fenced yard. Whether its kids playing, dogs running free, or friends gathered under the stars, this backyard is made for memories. Upstairs, you'll find three generously sized bedrooms, including a primary suite with ensuite bath and walk-in closet. The unfinished basement offers a blank canvas create the perfect home gym, rec room, or additional living space to suit your needs. Commuters will love the easy access to Highways 401 and 407, while families will appreciate being close to schools, parks, shopping, and everyday essentials. With pride of ownership throughout, this home is move-in ready and ideal for anyone seeking style, space, and comfort in a thriving, family-friendly community.Your next chapter starts here. (id:61476)
29 Barlow Court
Clarington, Ontario
Welcome to this beautifully maintained 3-bedroom, 4-bathroom home tucked away in a quiet, family-friendly court in Bowmanville. Perfectly suited for a young family, this move-in ready property offers a spacious and functional layout designed for comfortable living and effortless entertaining. Recent upgrades include fresh paint throughout, a brand-new backyard deck, and a charming gazebo creating an ideal outdoor space for summer gatherings or relaxing evenings. Inside, you'll find generously sized bedrooms, including a private primary suite with its own ensuite, along with additional bathrooms to accommodate a busy household. Located close to parks, schools, shopping, and commuter routes, this home combines peace and privacy with everyday convenience. With everything done for you, all thats left is to move in and make it your own. Extras - Roof (2018), Upper Deck (2023), Lower Deck w/Gazebo (2024), Main floor paint (2024), Upstairs paint (2025), Basement paint (2025). (id:61476)













