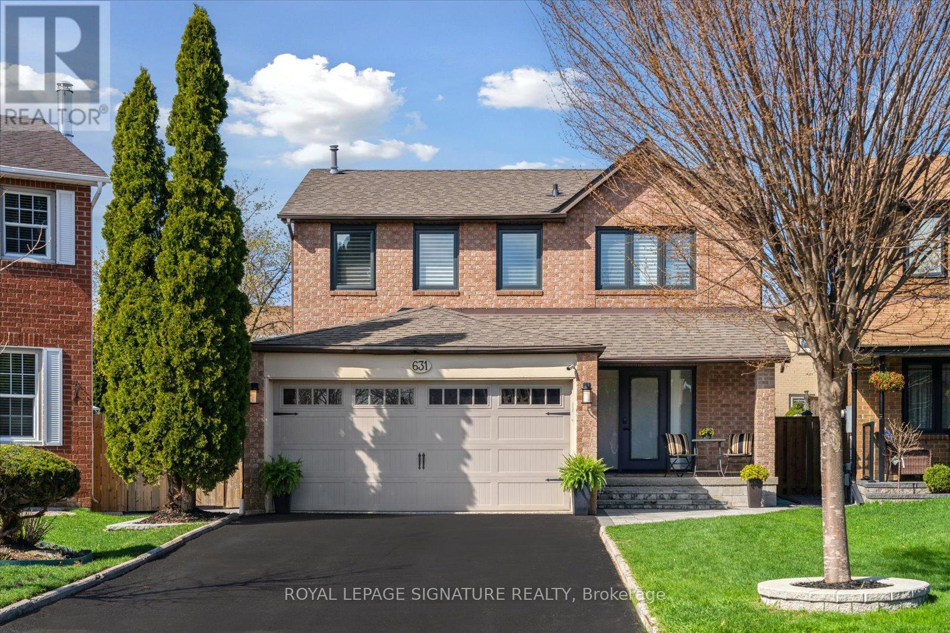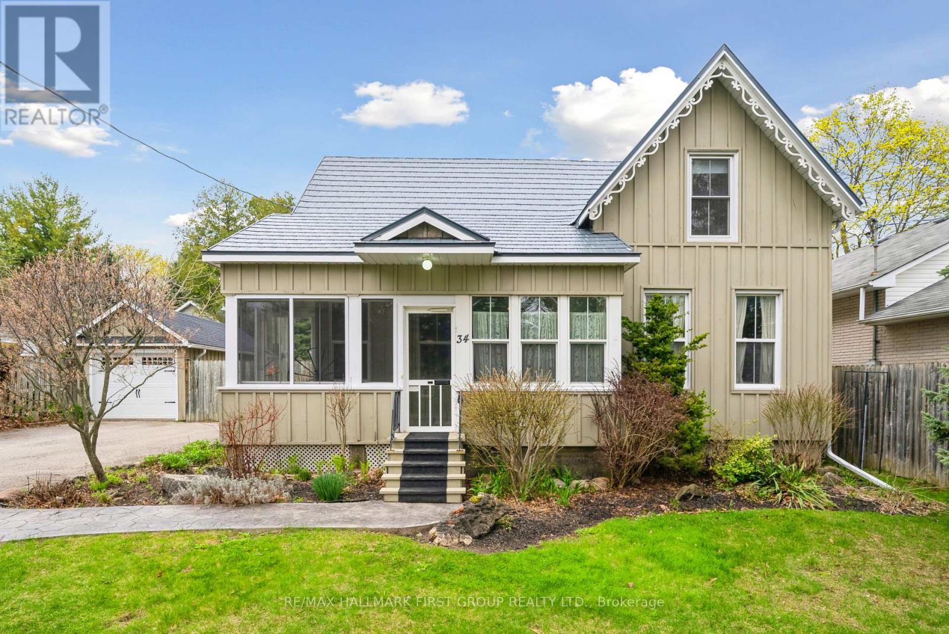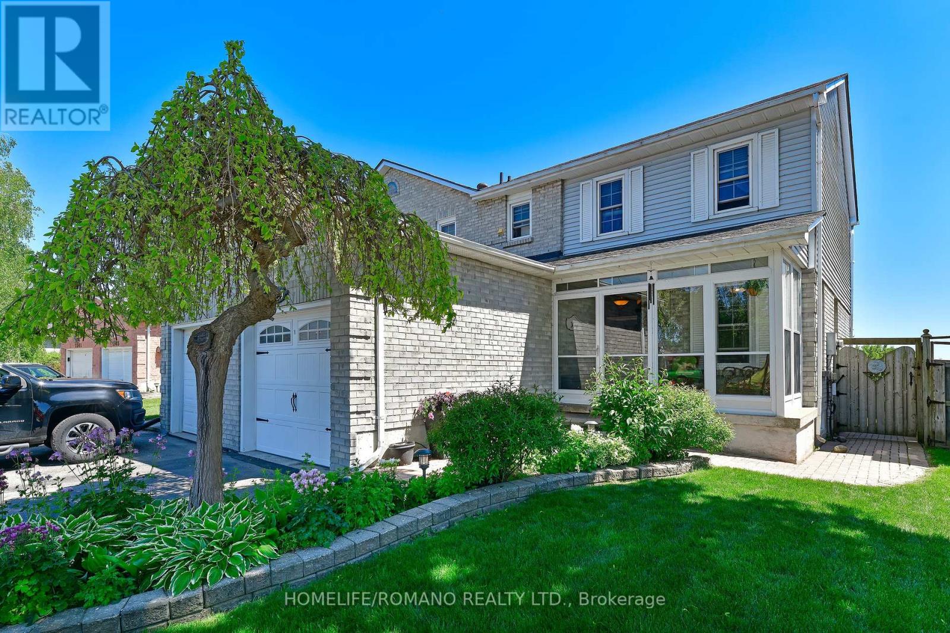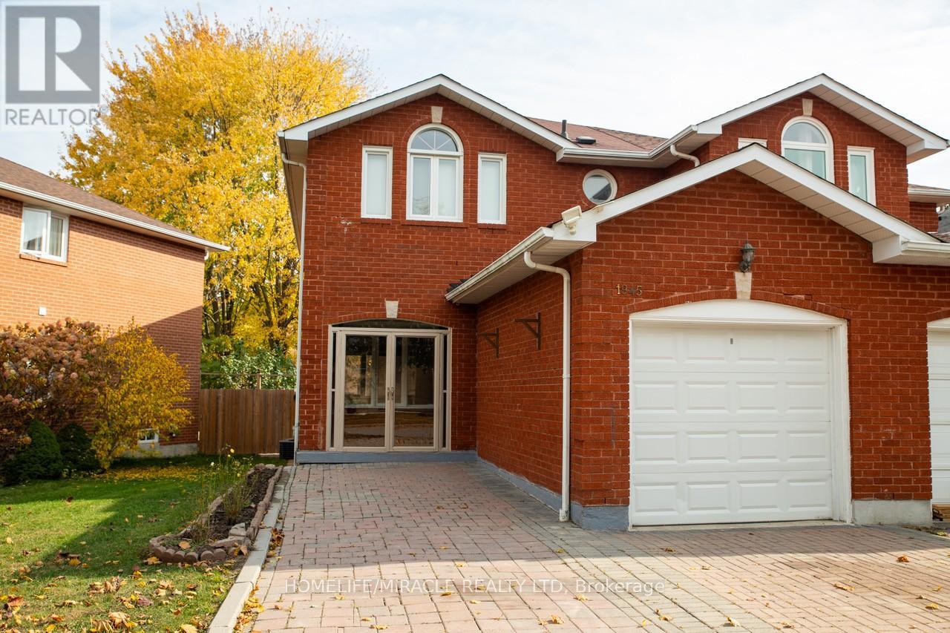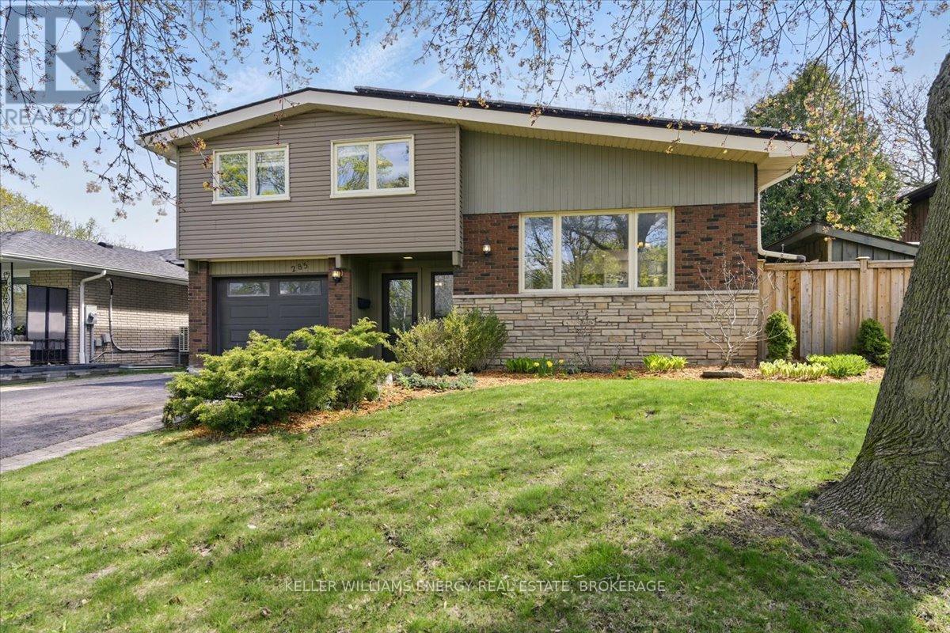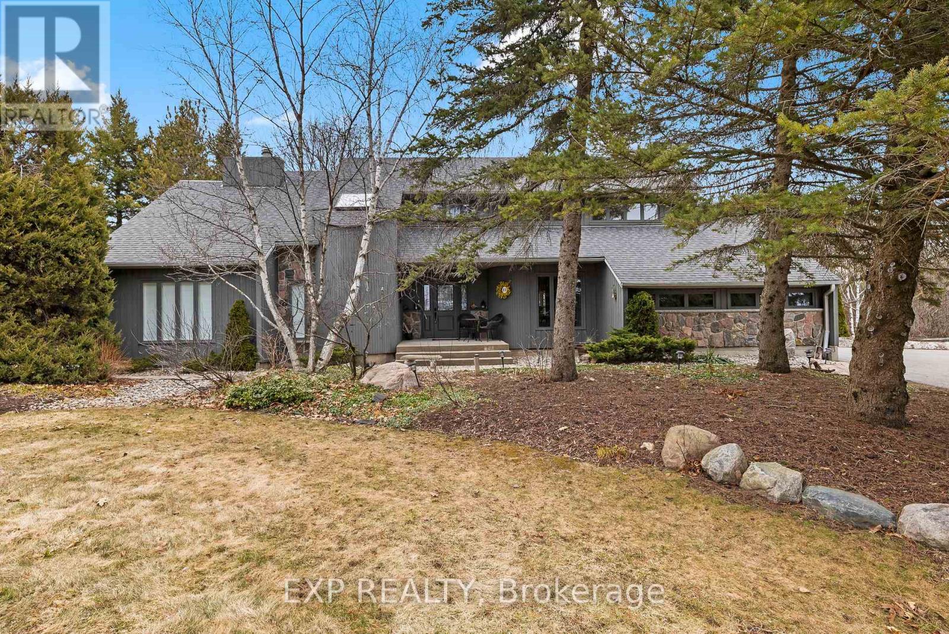631 Ariel Crescent
Pickering, Ontario
Welcome to your dream home in the heart of Amberlea! From the moment you arrive, you'll be captivated by the contemporary curb appeal of this 2-storey 3 bedroom showstopper. This updated freshly painted home is designed to impress from the moment you enter. Gorgeous engineered hardwood flooring flows across both the main and second floor complemented by a striking new staircase with iron pickets and sleek modern railings (2024) The bright, modern open-concept is perfect for everyday living and entertaining. At the heart of the home is the chef-inspired kitchen, completely updated (2024) with a reimagined design, featuring all new cabinetry, quartz countertops, stainless steel appliance and oversized centre island perfect for family gatherings, this space is as functional as it is fabulous.The kitchen seamlessly flows into the warm and modern inviting dining room and living room combination complete with a classic wood-burning fire place. The sun-drenched family room boasts a vaulted ceiling, 2 skylights, and walls of windows that flood the space with natural light. Step outside through dual sliding door to your gorgeous interlock patio ready for summer BBQs and outdoor relaxation (all interlock 2022). Upstairs, retreat to the primary suite featuring a renovated ensuite, new custom-designed closet, and a large window. Two bright additional bedrooms, each with double closets, offer flexible space for a growing family, guests, or a stylish home office.The finished basement adds even more room to enjoy, featuring a second wood-burning fireplace and a wet bar, the perfect spot for weekend hangouts or perfect for a dedicated playroom. Just minutes to grocery stores, schools, parks, highway 401 407, and the GO Station making your commute a breeze. Don't miss your chance to own this beautiful home in one of Pickering's most sought-after communities! Furnace 2019, A/C 2020, HWT 2023. Washer/Dryer 2022. Windows/Doors 2023. Reach out for more details. (id:61476)
59 Medland Avenue
Whitby, Ontario
Welcome to this spacious 5-bedroom, 4-bathroom detached home situated on a wide 53-ft lot in the community of Williamsburg. Located in a family-friendly neighbourhood with elementary and high schools nearby, this home offers both space and convenience. Inside, you'll find pot lights throughout, a functional layout, and generous living areas perfect for entertaining or everyday living. The primary bedroom features a private ensuite for added comfort, while the additional bedrooms offer flexibility for a growing family, home office, or guest space. Also offers a full spacious finished basement. A great opportunity to settle into a well-loved community close to schools, parks, transit, and more. (id:61476)
114 - 65 Shipway Avenue
Clarington, Ontario
Beautiful and nicely updated 2 bed 2 full bath condo in the stunning Port of Newcastle. Spacious ground level unit with multiple walkouts to the oversized patio area. Quartz kitchen with Stainless steel appliances, undermount sink and upgraded cabinetry. Open concept living area with sun filled walkout to patio. Primary bedroom with huge walk in closet, 4 piece quartz ensuite and patio walkout. Secure underground parking and two storage lockers for added convenience. Amazing amenities at the admiral's walk clubhouse across the street and great location with Lake Ontario waterfront access nearby. (id:61476)
34 Concession Street W
Clarington, Ontario
Welcome to a home where timeless character meets everyday comfort in one of Clarington's most prestigious downtown neighbourhoods. Rich in original details rarely found today, this 3-bedroom, 2-bath property showcases warm wood trim, high baseboards, and vintage hardware that speak to its heritage.The curb appeal begins with a charming front porch that sets the tone for what lies inside. Step into the formal living and dining rooms, both featuring beautiful hardwood flooring ideal for gathering with family or entertaining friends. The upgraded kitchen blends modern function with classic charm, offering the best of both worlds.At the back of the home, a stunning main-floor addition elevates the living space with soaring ceilings, skylights, cork flooring, custom built-ins, and a cozy gas fireplace. A walkout leads to a spacious and private backyard perfect for summer entertaining, gardening, or relaxing under the stars.The main-floor primary bedroom offers double closets and built-in cabinetry, while two additional bedrooms provide room for family, guests, or a home office. A detached garage adds even more flexibility whether for parking, storage, or a creative workspace.Set on a large, beautifully maintained lot and just steps from the shops, restaurants, schools, parks, and trails of historic downtown Clarington, this home offers more than just a place to live, it offers a lifestyle. (id:61476)
185 Mary Street N
Oshawa, Ontario
Charming Detached Home In Oshawa Fully Upgraded & Move-In Ready!Step Into This Beautifully Updated Detached Home In Oshawa, Where Modern Upgrades Meet Timeless Charm! Featuring A Cozy Fireplace, A Main-Floor Laundry Room, And A Thoughtfully Designed Layout, This Home Offers Both Comfort And Convenience. Recent Upgrades Include A Custom Kitchen (2022) With New Appliances, Stylish Updated Lighting (2022), And A New Second Bathroom (2022) For Added Functionality. The Upstairs Bathroom Boasts Freshly Tiled Floors (2022), While Exterior Enhancements Like Vinyl Siding (2016), A Gated Driveway (2023), And Professional Landscaping (2023) Elevate The Home's Curb Appeal. Stay Comfortable Year-Round With A Gas Furnace (2016) And Air Conditioning (2021). Nestled In A Prime Oshawa Location Close To Schools, Parks, Shopping, And Transit, This Move-In-Ready Gem Is A Must-See. Book Your Private Showing Today! (id:61476)
8 Martinet Street
Whitby, Ontario
Welcome to this Bright & Spacious 4+1 Bedroom, 3 Bathroom Home with a Backyard Oasis! Beautifully maintained, carpet-free home nestled in the heart of Whitby's highly desirable Pringle Creek community. Step outside to your private backyard retreat, where a two-tiered deck overlooks a fully fenced yard complete with a natural gas BBQ, charming swing, and perennial gardens that bloom beautifully in season. Whether you're entertaining guests or enjoying a peaceful evening, this space is your personal oasis. Inside, the home features four spacious bedrooms upstairs, including a serene primary suite with a luxurious Jacuzzi tub, along with an additional bedroom in the finished basement ideal for guests or a private office. The gourmet kitchen is equipped with granite countertops, while the formal living and dining areas offer beautiful natural light and views of the landscaped backyard. The cozy family room with a wood-burning fireplace adds the perfect touch of warmth for cooler evenings. The double garage offers ample parking and storage space. Ideally located on a quiet, family-friendly street within walking distance to top-rated schools, including French immersion, and just minutes from public transit, shopping, dining, and the renowned Thermea Spa. Enjoy an active lifestyle with nearby trails and parks! Commuters will appreciate the convenient 5-minute drive to Highway 401 and the Whitby GO Station. This move-in-ready gem truly has it all; space, location, and charm. Book your private tour today and experience the best of Pringle Creek living! (id:61476)
1509 Connery Crescent
Oshawa, Ontario
Lakefront Oasis in Oshawa's Coveted Neighborhood Nestled in a safe, affordable enclave, this stunning 3-bedroom gem boasts a prime location backing onto the serene shores of Lake Ontario.Immerse yourself in tranquility with a lush, fully fenced backyard, complete with a deck, hot tub, and breathtaking lake views. Meticulously updated with a new roof, furnace, A/C, and windows, this home exudes modern comfort. The finished basement offers versatile living spaces, while the single-car garage and driveway parking provide convenience. Embrace lakefront living at its finest in this idyllic Oshawa retreat. (id:61476)
1945 Pine Grove Avenue
Pickering, Ontario
Sami-Detached Well Maintained Home In The Quiet Family Community Of Highbush, the best area of Pickering. Home Is Situated Within Minutes To Rouge Conservation, Trails, Shopping, Public Transit and Schools. Very nice Porch cover with Glass, open-concept main floor living room combined with dining room, from kitchen walk out to deck and Backyard.2nd floor 3 bedroom and 4 pc bathroom. Basement finished Rec with Laminate floor and pantry. (id:61476)
285 Central Park Boulevard N
Oshawa, Ontario
Welcome to this beautifully updated sidesplit in the highly sought-after O'Neill neighbourhood of Oshawa! Featuring 3 bedrooms upstairs, one on the main floor and 2 full bathrooms this move-in ready home showcases functional design, a smart layout, and on-trend finishes for effortless everyday living. Each of the primary rooms showcases a unique feature wall, adding depth, personality, and a designer touch to the home's modern aesthetic. The newly renovated kitchen features sleek finishes like stainless steel appliances and quartz countertops plus direct access to a brand-new deck - the ideal setting to savour your favourite drink as the day begins - or winds down. The primary bedrooms includes a walk-in closet with custom organizers and each of the other bedrooms features a double closet. Additional storage areas include a large garage, double linen closet, and storage room with builtin shelving in the basement. The finished basement features a beautifully updated 3-piece bathroom and offers a versatile space that can easily function as a guest suite, home office, or recreation room. This home has been thoughtfully updated throughout, showcasing modern design while still feeling warm and inviting. Perfectly positioned in the heart of desirable Oshawa, on a popular and well-maintained street you're just moments from schools, shopping, dining, public transit, and the hospital. With quick access to Highway 401, commuting is a breeze. This is a stylish, move-in ready home in a location that offers both convenience and community. Don't miss out, schedule your private showing today! (id:61476)
2033 Nash Road
Clarington, Ontario
This Exquisitely Crafted, Custom-Built 6-Bedroom Masterpiece Is 5,547 Sqft, Only 1 Year Young & Situated On A Spacious 4-Acre Lot In The Heart Of Bowmanville, Showcasing Unparalleled Quality In Every Detail. Exterior is Brick & Stone Fashioned W/465 Gemstone Soffit Lights Complemented By Triple-Pane Windows Throughout, This Home Sets A New Standard In Building Excellence. Rare Find Bungaloft Features An Insulated Attached 4-Car Oversized Garage & A Detached 2-Car Garage. Upon Entering The 8' Double Door Foyer, One Is Greeted By Opulent Features Such As A 21' Waffle Ceiling W/Powered Chandelier, Diamond 24x24" Tiles W/6" Border, Flared Staircase, & True Craft Panel Mould. B/I Custom Cabinetry, 10' Ceilings W/Hardwired Speakers, Manhattan Crown Ceiling Design, 7" White Oak Flrs, Power Thermal Blinds, 8' Two-Panel Drs, 7" Trim & Casing W/Headers Above All Windows & Drs Add A Touch Of Sophistication Throughout. The Kitchen & Living Rm Seamlessly Blend To Form A Generous Space Offering Picturesque Views. Kitchen Exemplifies Luxury Featuring A 12'x8' Patio Door, 45" Sink, 48" Dual Fuel Range, Side-By-Side Fridge & Freezer, Soft-Close Cabinets W/Crown, Valance & Upper/Under-Cabinet Lighting. Pot Filler Faucet, Quartz Counter/Backsplash, & Two 10.5' Book-Matched Quartz Waterfall Islands W/30" B/I Microwave Drawer & 2 Beverage Fridges Enhance Functionality & Aesthetics. The Living Space Features B/I Cabinets, Fireplace & A Soaring 20' Waffle Ceiling Adorned By Pot Lights, Creating A Perfect Space For Entertaining & Creating Memories. The Dining Rm Features A Fireplace, Full-Size Servery W/Upper & Lower Soft-Close Cabinets, Shelves & Quartz Counter/Backsplash. All Bathrooms Are Fitted W/ Comfort-Height Quartz Vanities While 4 Bedrooms Offer Ensuite Access. Primary Bedroom Features An Adjoined Nursery (Or 2nd Office), Custom 8-Pc Ensuite W/Heated Floor & Wet Room, 2 W/I Closets, Fireplace & 8'x8' Patio Door To A 682 Sqft Deck. ***Priced At $522/Sqft Includes 4 Acres Of (id:61476)
1037 Roundelay Court
Oshawa, Ontario
Welcome to an amazing opportunity to make your home ownership dream a reality! This detached two-story 3 bed 3 bath home, is located in a very desirable area on a quiet court with a large private fully fenced backyard. The main floor boasts a separate dining room, spacious living room, great for those who love to entertain. Enjoy the bright sunfilled kitchen with breakfast area and ample storage space. The cozy family room with new broadloom, fireplace and walk out to a large deck is over looking a private pool sized yard! The second floor has 3 generous sized bedrooms all with double closets and a 5 piece bathroom very suitable for a busy family. The living space continues to the lower level where you will find a large recreation room, 3 piece bath, laundry room, a workshop for the handyperson or craft enthusiast, and a large cold cellar. Garage entry to the home and yard adds a great feature. Don't miss out on this incredible opportunity in a beautiful neighbourhood! Walking distance to public elementary school, public transit and just a short drive to the highway or go station. Don't miss out on this great opportunity! Open House Saturday and Sunday 2-4 PM!! (id:61476)
11 Mansfield Park Court
Scugog, Ontario
Nestled on a breathtaking treed property with a circular drive, this custom-built 2-storey home blends timeless wood and stone exterior with refined, tasteful interiors. Featuring 4 bedrooms, 3 bathrooms, plus a dedicated den, lower office/guest space, and soaring vaulted ceilings, every space is filled with natural light and thoughtful detail. At the heart of the home is an impressive double-sided wood-burning fireplace, creating a warm and inviting atmosphere in both the expansive great room and the luxurious family room, adorned with stunning silk wallpaper. Impeccably maintained, this home also offers equally stunning outdoor living with expansive decks, patios, artfully designed garden architecture and perennial garden beds. The oversized double garage adds practical appeal, while the spacious lower level offers room to expand. Located near Oakridge Golf Club and scenic walking trails, this sun-drenched retreat is perfect for those seeking both privacy and lifestyle. A truly special property that feels like home the moment you arrive (id:61476)


