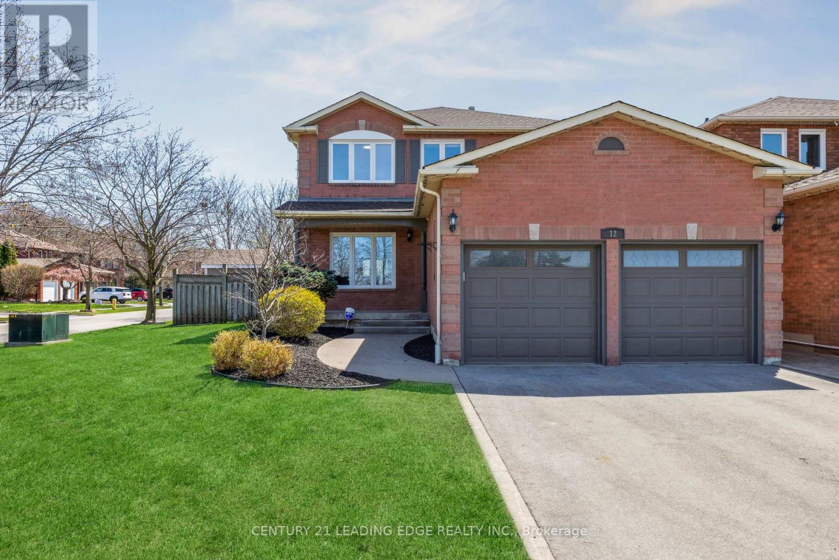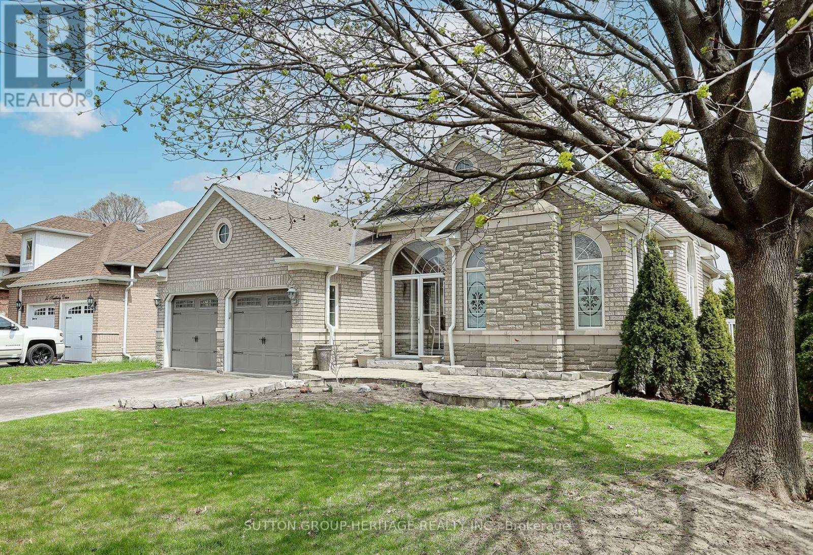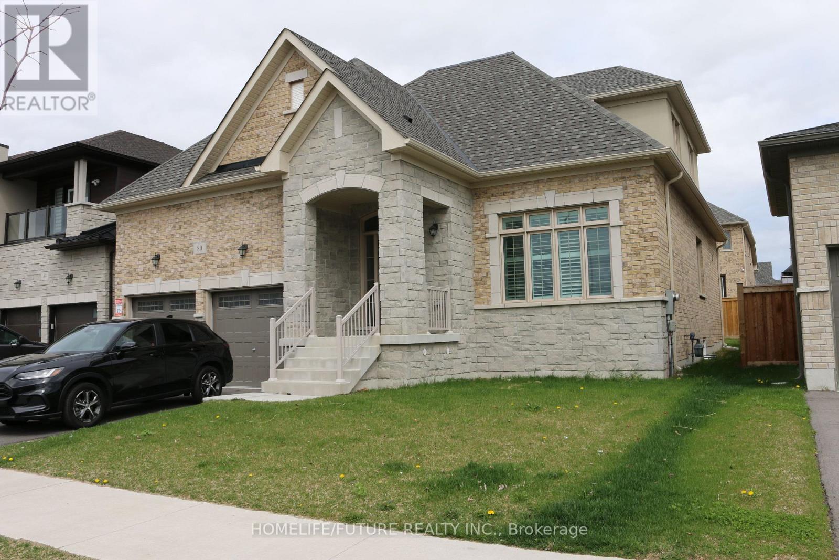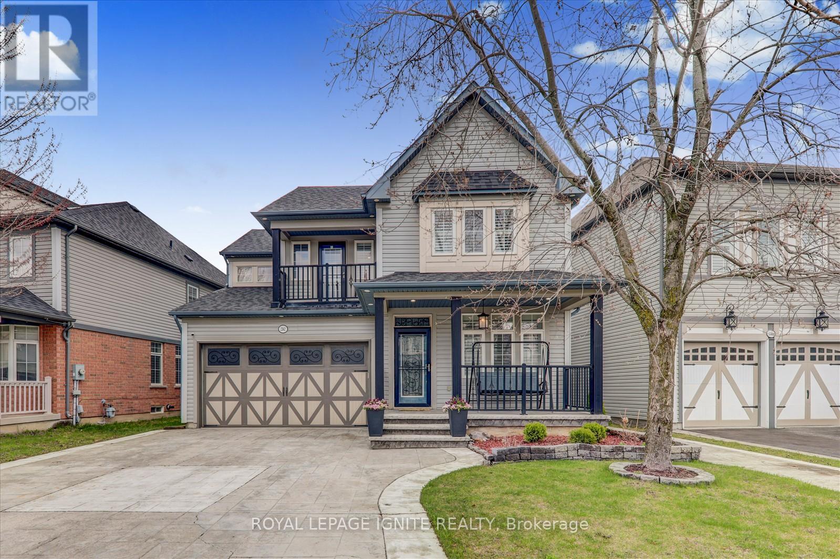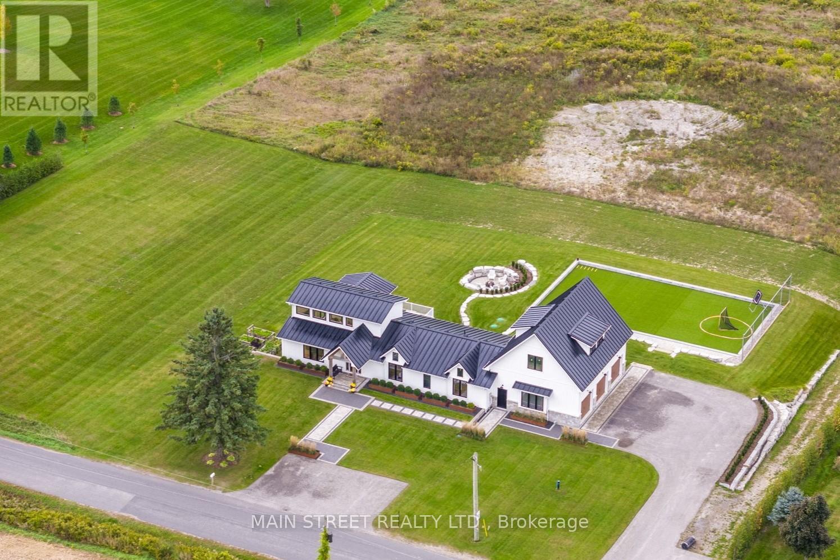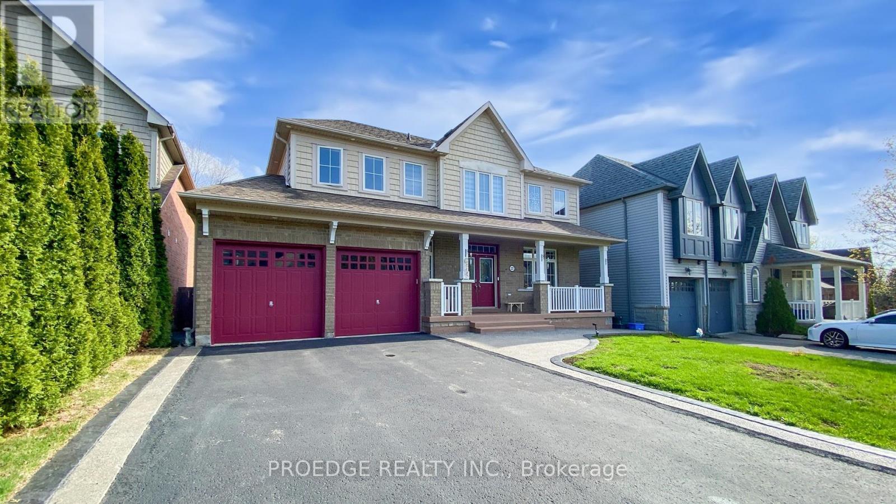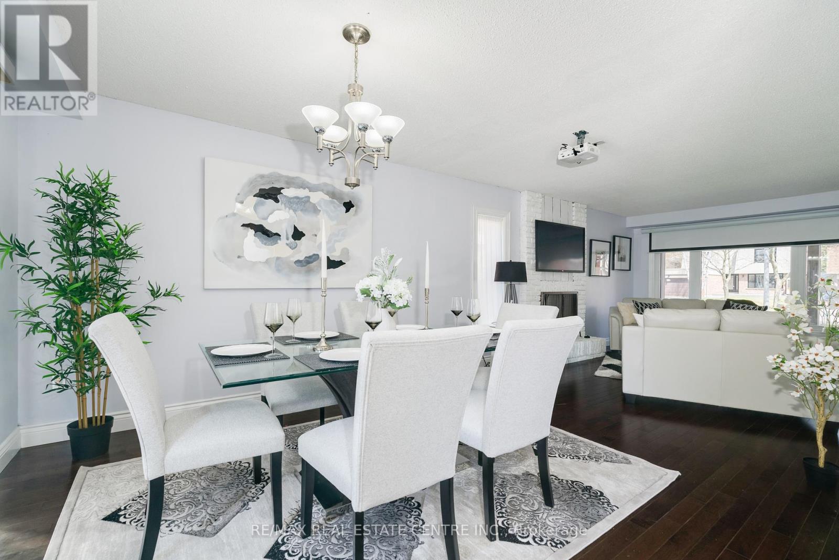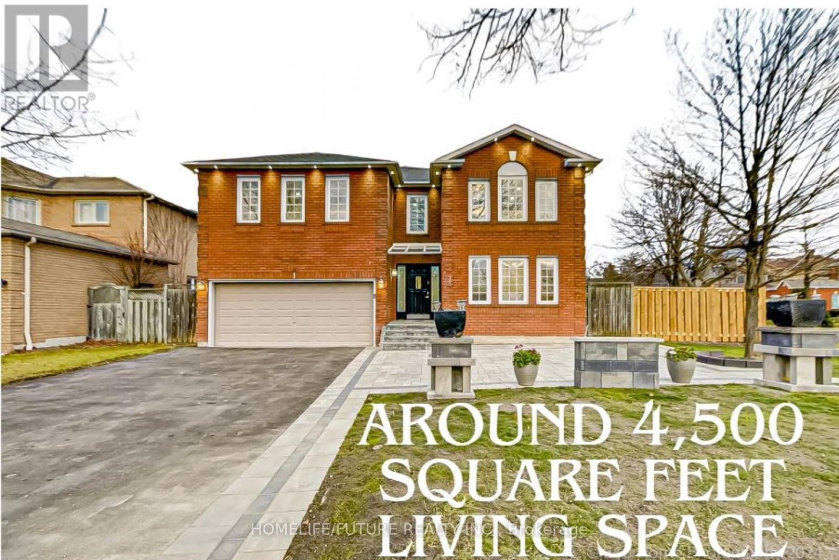14 Barrow Court
Whitby, Ontario
This charming linked-detached home is nestled in a peaceful, family-friendly neighborhood on a quiet Court, making it the perfect place for you and your loved ones to call home. Inside, you will find a bright and beautiful kitchen with stainless steel appliances. You can cook while watching your kids play in the backyard through the window. | The living room has a bay window, allow plenty of natural light to fill the space. The hardwood stairs lead you to generously sized master bedrooms, also with bay windows, and the updated baths provide a refreshing feel. | One of the homes standout features is its finished basement, offering even more living space. It includes a bedroom, office, and a 3-piece bath, perfect for a growing family or anyone who needs extra room to relax or work from home. | Step outside, and you will find a private backyard with mature trees, a treehouse, and a trampoline. It is a fantastic spot for children to play, for family gatherings, or simply enjoying the outdoors in peace. | One of the biggest highlights is the public school nearby, Colonel J.E. Farewell PS, with an impressive Fraser Institute score of 8.3 - your kids can easily go to one of the best schools in Whitby. | With the nearby Otter Creek Park just 200 meters away, your family will love the outdoor adventures that await, including snow wagons in winter. Plus, Lakeridge and Dagmar ski resorts are only a 20-minute drive away for those who enjoy winter sports. | This home has easy access to Highway 401, 412, and 407, making commuting a breeze. It is also just a 10-minute drive to COSTCO, HOME DEPOT, WALMART, and NOFRILLS. | Recent upgrades like a new air conditioner (2021), washer and dryer (2021), refrigerator (2023), and oven (2025), saving you both time and money. | This home has everything you need - and more. It is warm, welcoming, and waiting for you to move in and make it yours. Do not miss this rare opportunity in one of Whitby's best family neighborhoods! ** This is a linked property.** (id:61476)
12 Turriff Crescent
Ajax, Ontario
Offered For The First Time By Its Original Owner, This Beautifully Cared-For Detached Home Sits On A Premium Corner Lot In One Of Ajax's Most Desirable Neighbourhoods. With Green Space Right Across The Street, Top-Rated Schools Nearby, And A Warm, Welcoming Community -- This Is The Ideal Spot For Families Looking To Plant Long-Term Roots In A Prime Ajax Location! This Home Shines From The Outside In. The Picturesque All-Brick Exterior, Professional Landscaping, And Rare Oversized Yard (Front And Back!) Offer Incredible Curb Appeal And Outdoor Space To Enjoy. Inside, The Layout Is Thoughtfully Designed With Spacious Living, Dining, And Family Rooms, An Eat-In Kitchen, 4 Generously Sized Bedrooms, 4 Bathrooms, And A Beautifully Finished Basement -- Offering Over 2800 Sq Ft Of Total Living Space To Live, Work, And Grow In! Pride Of Ownership Is Felt In Every Inch -- From The Gleaming Finishes To The Upgraded Mechanicals: AC (2024), Furnace (2017), Roof (2015), Windows (2013 & 2025), And Owned Hot Water Tank (2017). It's Clear This House Has Been Well Taken Care Of With No Expense Spared! Extras Include A Custom Shed With Electrical And Lighting, Cold Storage With Shelving, And Plenty Of Storage Throughout -- Including Basement and Garage. Meticulously Maintained And Now Available For The Very First Time -- Homes Like This Don't Come Up Often! Just 5 Minutes To Hwy 401 And Ajax GO, Walking Distance To Excellent Elementary, Secondary, Catholic, And French Immersion Schools, Parks, And Trails. It's A Community And A Lifestyle Waiting To Welcome Your Family Home. Prime Ajax Living. See Attached Video Tour For A Full Walkthrough -- And Picture Life On This Beautiful Corner Lot! (id:61476)
976 Andrew Murdoch Street W
Oshawa, Ontario
Stunning 1 Year New Detached Home In The Most Desirable Area Of Oshawa. Featuring 4 Spacious Bedrooms & 2.5 Baths W/ Luxury Upgrades From Top To Bottom. Walk Into A Bright, Open Concept Layout. Live, Dine & Entertain In The Great Room & Large Kitchen W/ Island/Breakfast Bar - Upgraded Cabinets/Backsplash, SS Canopy Hood, Quartz Countertops, Extra Pantry & So Much More! Second Floor Features A Primary Retreat W/ A Walk-In Closet & Private Ensuite W/ Quartz Countertops, Upgraded Cabinets/Tile & Glass Shower. Enjoy 2 Additional Spacious Bedrooms W/ Double Closets, Beautiful Washrooms W/ Upgraded Cabinets, Quartz Countertops & Floor Tiles. Large Windows Throughout The Entire Property Bringing In Lots Of Natural Light! Garage Parking Plus A Long Driveway. Easy Access to 401/407, Schools, Public Transit, Parks, Trails, Recreation Centers, Restaurants & Shopping. (id:61476)
57 Kimberly Drive
Whitby, Ontario
NEW PRICE!! Beautiful Bungalow in Brooklin. Over 3300 sq.ft. of Finished Living Space on a Oversized 60 X 115 ft Lot. 3 Bedrooms on the Main Floor. The Primary Suite has a Walk-in Closet and a large Ensuite Bath with a Separate Shower and a Soaker Tub. Open Concept Kitchen, Breakfast and Family Rooms. Gorgeous Hardwood Floors in the Living & Dining Rooms. The Dining Room Opens Up to a Glass Enclosed Sun Balcony. Main Floor Laundry with access to the 2 Car Garage. 9ft Ceilings on the Main Floor. Flagstone Patio and Walkway leads to the Custom Glass Front Entry Enclosure that also has Full Size Screens for the Summer. 1600 sq.ft. Finished Basement with an Exercise Room, Huge Great Room, Office, Full Bathroom and a 4th Bedroom. Inground Sprinkler System in the Front and the Fully Fenced Backyard. New Furnace & A/C in 2023. New Eavestrough & Leaf Filter Guards Installed 2024. Garage Doors Replaced in 2013. Newer Roof. Gas BBQ Hook-up. Stainless Steel Fridge 2022. Stainless Steel Stove 2025. B/I Dishwasher 2023. Washer & Dryer. Two Garage Door Openers & Remotes. Central Vacuum and Equipment. All Light Fixtures And Ceiling Fans. All Window Coverings. (id:61476)
80 Grady Drive
Clarington, Ontario
Welcome To 80 Grady Dr, Newcastle. This 2420SF 4BR (Master Br On Main Floor With 3pc Ensuite)3 Bath Gorgeous Home Situated Beside Parkette. Hardwood Floor Throughout Main Floor, Oak Stairs With Metal Railing, Natural Gas Fireplace In Family Room, Granite Kitchen Counter Top, High Ceiling Basement. Excellent Location In Sought After Family Neighborhood, Walking Distance To Schools, Parks, Transit & Downtown Newcastle. Mins From Hwy 401 & Hwy 115 Access (id:61476)
219 Cochrane Street
Scugog, Ontario
Prime Multi-Unit Investment in the Heart of Port Perry! Set on one of Port Perrys most desirable streets, this standout property presents a rare opportunity to strengthen your real estate portfolio. Situated on a generous 61x153 ft lot, it offers exciting potential for future development and long-term value. The building includes four rental units: two 2-bedroom units, one 1-bedroom plus den, and one 1-bedroom unit each with separate hydro meters to simplify tenant billing and optimize management. Located just steps from downtown Port Perry, Lake Scugog, shops, restaurants, schools, medical clinics, and the hospital, this property is perfectly positioned for consistent rental demand. Whether you're expanding your portfolio or entering the investment market, this is a strategic acquisition in a high-demand area. Extras: Rent roll and additional property details available upon request. Features ample parking, a carriage shed, and easy walkability to all of Port Perrys amenities and waterfront. (id:61476)
55 Loscombe Drive
Clarington, Ontario
Welcome to 55 Loscombe Drive. This charming home offers the perfect blend of comfort and functionality located in the heart of Bowmanville. Discover this rare gem, lovingly maintained and ready for a new family to call it home. Feels warm and inviting from the moment you step inside to find an abundance of natural sunlight in the 4+1 bedrooms and 3 bathrooms, with fresh paint and durable hardwood flooring and ceramic tile. The open-concept living and dining area is bright and inviting, perfect for both everyday living and entertaining. The kitchen boasts a glass backsplash stainless steel appliances, and an island. Two seamless walkouts to a fully fenced large backyard and a private retreat surrounded by mature, flowering trees and a large shed, creating a peaceful outdoor oasis. Upstairs, you'll find four oversized bedrooms and a large 4 piece family-style bathroom. The fully finished basement offers additional living space, featuring an extra bedroom or home office, plus a dedicated laundry area, wet bar, 3-piece bath, and storage room. Parking for four cars in the driveway plus one in an attached garage w/walk up mezzanine for storage and entry door to the main floor. Nestled in a quiet, family-friendly neighborhood, this home is just steps from schools, a hospital, and Bowmanville's charming historic downtown, where you'll find all the conveniences of city living with a welcoming small-town feel. Plus, with a conservation area, walking trails, minutes away from the lake, and a park nearby, outdoor enthusiasts will love the easy access to nature. Commuters will appreciate the quick access to highways 401 and 407. This is a rare opportunity to own a beautifully maintained home in a sought-after neighborhood of Bowmanville. (id:61476)
2362 Pilgrim Square
Oshawa, Ontario
This elegant Tribute-built residence showcases an array of high-end features, including 9-foot ceilings on the main floor, rich hardwood flooring, smooth ceilings with crown mouldings, and modern pot lighting. The gourmet kitchen is a chef's dream, featuring quartz countertops and backsplash, stainless steel appliances, and California shutters. Relax in the inviting living area with a cozy fireplace, or retreat to the luxurious five-piece ensuite with heated floors. Additional highlights include an upper-level office with a walkout to a private balcony, a convenient upper laundry room, a charming bay window, and a spacious double-door linen closet. Practical updates such as new roof shingles (2021), a stamped concrete driveway, and a natural gas barbecue line complete this move-in-ready gem. Elegant, custom-built closets are situated just off the primary suite and seamlessly integrated into the makeup room. With the added convenience of a laundry room on the upper floor. (id:61476)
6346 Clemens Road
Clarington, Ontario
Extraordinary country estate! A one-of-a-kind retreat on 10 breathtaking acres! Experience the pinnacle of country living in this newly built, custom bungalow, with sweeping pastoral views of rolling hills, horse pastures, and lush orchards. Inside, every detail exudes elegance, from soaring 18-foot ceilings and clerestory windows, to engineered hardwood flooring throughout. The stunning designer kitchen is first class, featuring a top-of-the-line La Cornue range, an integrated SubZero refrigerator, and fantastic 8 by 5 island with honed porcelain waterfall countertops. The open-concept design is flooded with natural light with floor-to- ceiling windows in nearly every room. Multiple walkouts access the expansive composite deck that spans the entire back of the home.The thoughtfully designed layout is perfect for families and entertainers alike, offering spacious bedrooms with custom closet organizers, spa-like 5- piece bathrooms, and a stylish laundry/boot room with custom built ins & waterfall quartz counters. Amazing 750-square-foot loft (unfinished) over garage, can be reimagined in endless ways to suit a familys needs as an office, bunk room, entertainment area, gym, or completely separate living quarters. Outside, adventure awaits! Explore the winding trails on foot or by ATV, gather around the fire pit under the stars, or transform the custom 2,800 sq. ft. turf sports field into your own private skating rink in the winter. The impressive 3-car garage, with 10-foot doors and space for up to five vehicles, adds to the incredible functionality. With unparalleled views and quality craftsmanship, this estate is a rare opportunity to own true countryside perfection. EXTRAS: Main floor 2080 S.F. - Finished walkout basement 1400 S.F. -Loft over garage 750 S.F. Timber Tech Composite Deck - 2800 S.F. Turf Sports Field - Groomed Trails - Pond - 5 Mins to 407, 7 Mins to DT Bowmanville - Composite Siding - 20 Car Parking - Front yard irrigation. (id:61476)
2227 Minsky Place
Oshawa, Ontario
*** OPEN HOUSE with SNACS & DRINKS SERVED *** 9Th (4 PM-7 PM),10th and 11th May (12 PM-6 PM) *** LOCATION, LOCATION, LOCATION !!! Welcome to this beautifully upgraded detached home nestled in the highly sought-after WINDFIELD COMMUNITY of Oshawa. Perfectly situated close to TOP-RATED schools, Durham College, Ontario Tech University, major shopping centres, public transit, and Hwy 407, this gem offers the ideal blend of style, comfort, and convenience. **Exceptional Features Inside & Out:** Over 3,000 sq. ft. of combined living space Professionally landscaped with LED exterior POT LIGHTS Multiple entertainment-ready decks, interlocked PATIO,HOT TUB, and ABOVE-GROUND POOL, 200 AMP electrical panel, NEW A/C,and tankless water heater All appliances under 2 years old including a 5-burner gas range, stainless steel fridge, oven, dishwasher, washer & dryer $95,000+ in premium upgrades, **Modern FINISHED Basement HOUSE ** designed semi walk-out EXECUTIVE LEVEL basement with SEPRATE ENTRANCE Includes a LARGE BEDROOM, GAS FIREPLACE, 3-piece BATH, laundry, dishwasher & large windows for plenty of natural light Ideal for EXTENDED FAIMILY or IN-LAW SUITE , Equipped with CO2 sensors, smart door locks, and garage door openers, this home offers modern living with enhanced comfort, security, and energy efficiency. Elegant Interior Touches: Double-door grand entry with 9-ft CEILINGS on the main floor SMOOTH CEILINGS throughout, recently painted HARDWOOD FLOORS throughout the home TALL KITCHEN CABINETRY with integrated lighting Spacious bedrooms with His & Hers closets in the primary suite, and double closets in all bedrooms Second-floor laundry for added convenience Flooded with natural light from LARGE WINDOWS throughout, This is your opportunity to own a MOVE-IN-READY home in one of Oshawa's fastest-growing and most desirable neighborhoods. Whether you're looking to upgrade or settle into your forever home, this property truly has it all. Don't Miss Out BOOK Your showing TODAY. (id:61476)
1865 Malden Crescent
Pickering, Ontario
Location, location, location! This home offers the ideal location in Pickering for convenience and lifestyle. Its walking distance to the soon to be new "downtown" of Pickering. Close to restaurants, movie theatres, groceries stores, Go train and 401 access. This location also has parks close by for children to play and is also minutes drive to the Pickering waterfront access. This stunning 4 bedroom gem combines comfort, convenience and luxury in one perfect package. Step inside and discover a spacious layout designed for modern living. The main floor features bright open spaces ideal for both everyday family and entertaining guests. The home features a basement in-law suite for extended family or as a private retreat. Outside the sparkling inground pool and deck creates your own private oasis to entertain or relax at your leisure. There hasn't been a section of this home that hasn't been upgraded. All windows and doors have been replaced, granite floors and countertops throughout the house, In wall stereo speakers with hookups for outdoor speakers. Outdoor gas line for BBQ hookup. The home features a front upper balcony with access from the master bedroom. The pool liner was replaced in 2020 and the pump and heater are newer. The pool has been professionally opened and closed each year ensuring longevity of the parts. The basement in-law suite features a separate entrance and the basement has 2 laundry rooms for your convenience. Enjoy peace of mind with a rebuilt deck completed in 2020, a brand-new air conditioner installed in 2024, and updated appliances in the upper level. The neighbourhood has a fantastic sense of community with amazing friendly neighbours. A great place to raise a family. (id:61476)
1 Wigston Court
Whitby, Ontario
Experience Around 4,500 Sqft Of Open-Concept Living Space With Upgrades Top To Bottom With Big $$$$ In Thie Beautifully Enhanced Home, Located In A Highly Desirable Neighborhood Close ToExcellent Schools And Local Amenities. The Heart Of The Home Is The Newly Remodeled Kitchen, Featuring An Impressive 9-Foot Island, ElegantCountertops, And Brand-New Appliances, Seamlessly Blending Style And Functionality.Pot Lights Throughout The Interior And Exterior Create An Inviting Ambiance, While TheRedesigned FamilyRoom And Rich Hardwood Flooring Elevate The Homes Aesthetic Appeal. Freshly Updated WashroomsWith Heated Floor(2Nd) Add A Refined Touch, Complementing The Interlocking Front And BackyardThat Frame The Property With Charm.This Move-In-Ready Home Has Been Modernized With A New Furnace, AC, Hot Water Tank, FreshPaint, AndUpgraded Windows. With Parking For Six Vehicles And The Potential For A Separate BasementEntrance, ThisProperty Combines Convenience With Contemporary Living In A Prime LocationDont Miss The Opportunity To Check Out This Incredible Home! (id:61476)



