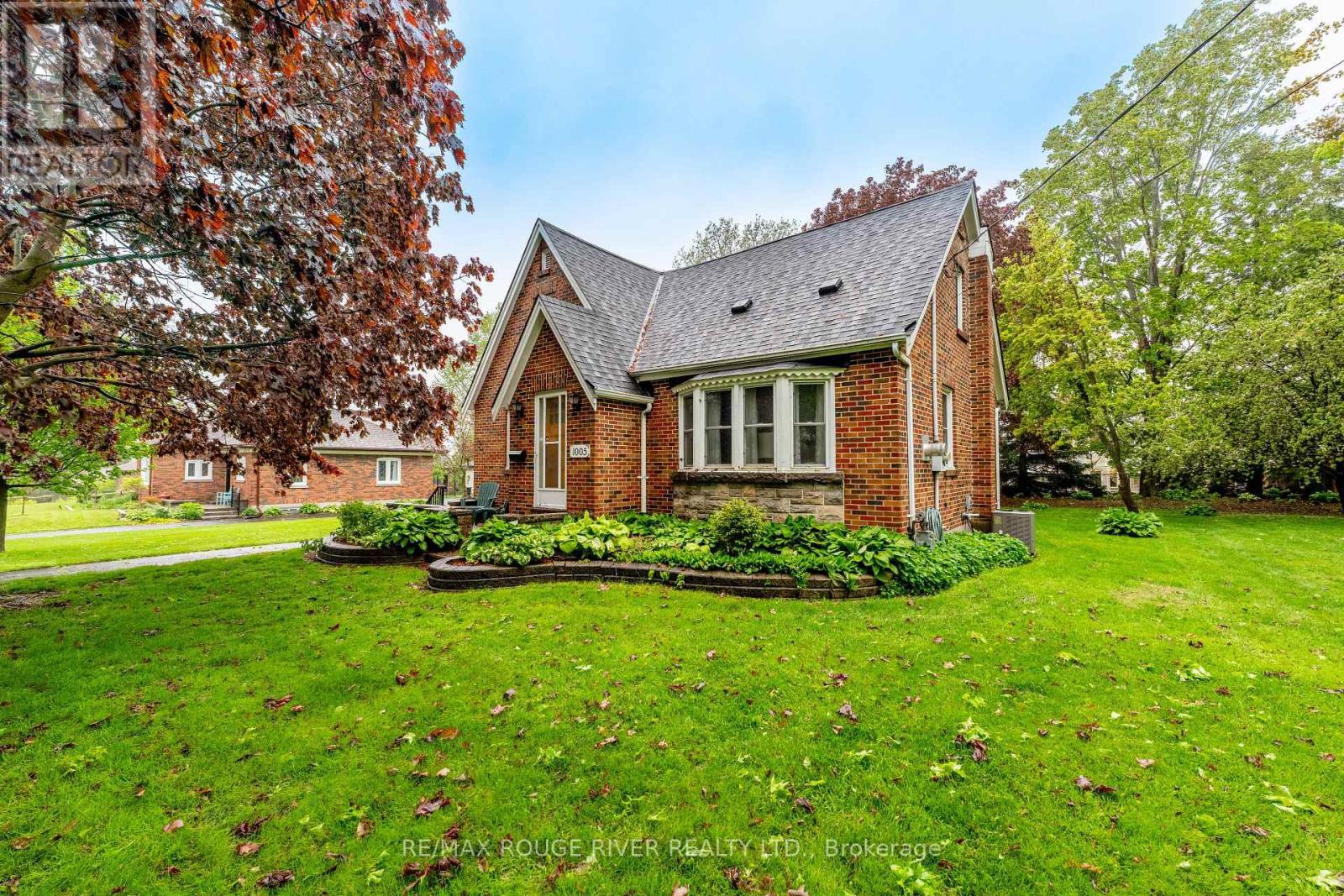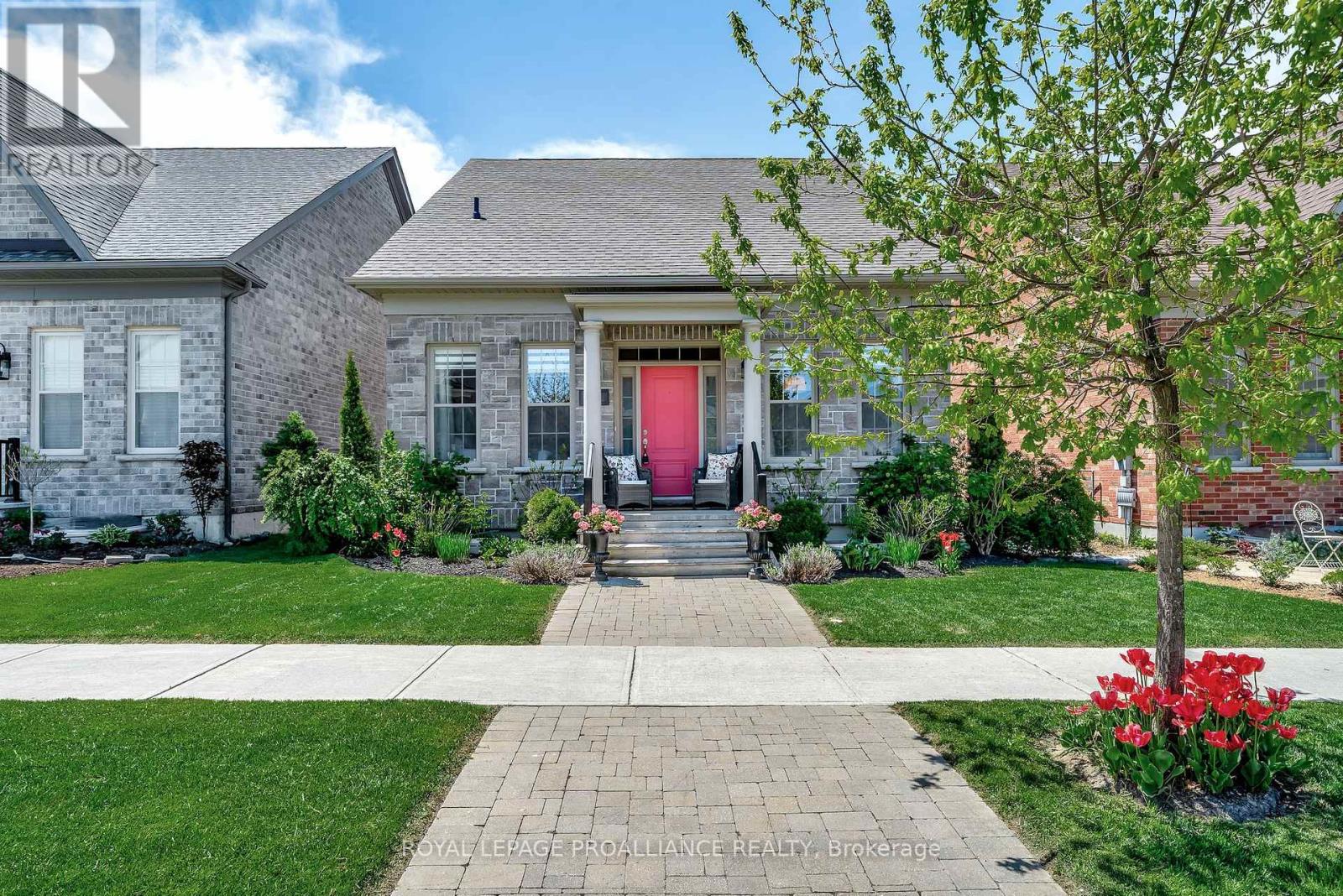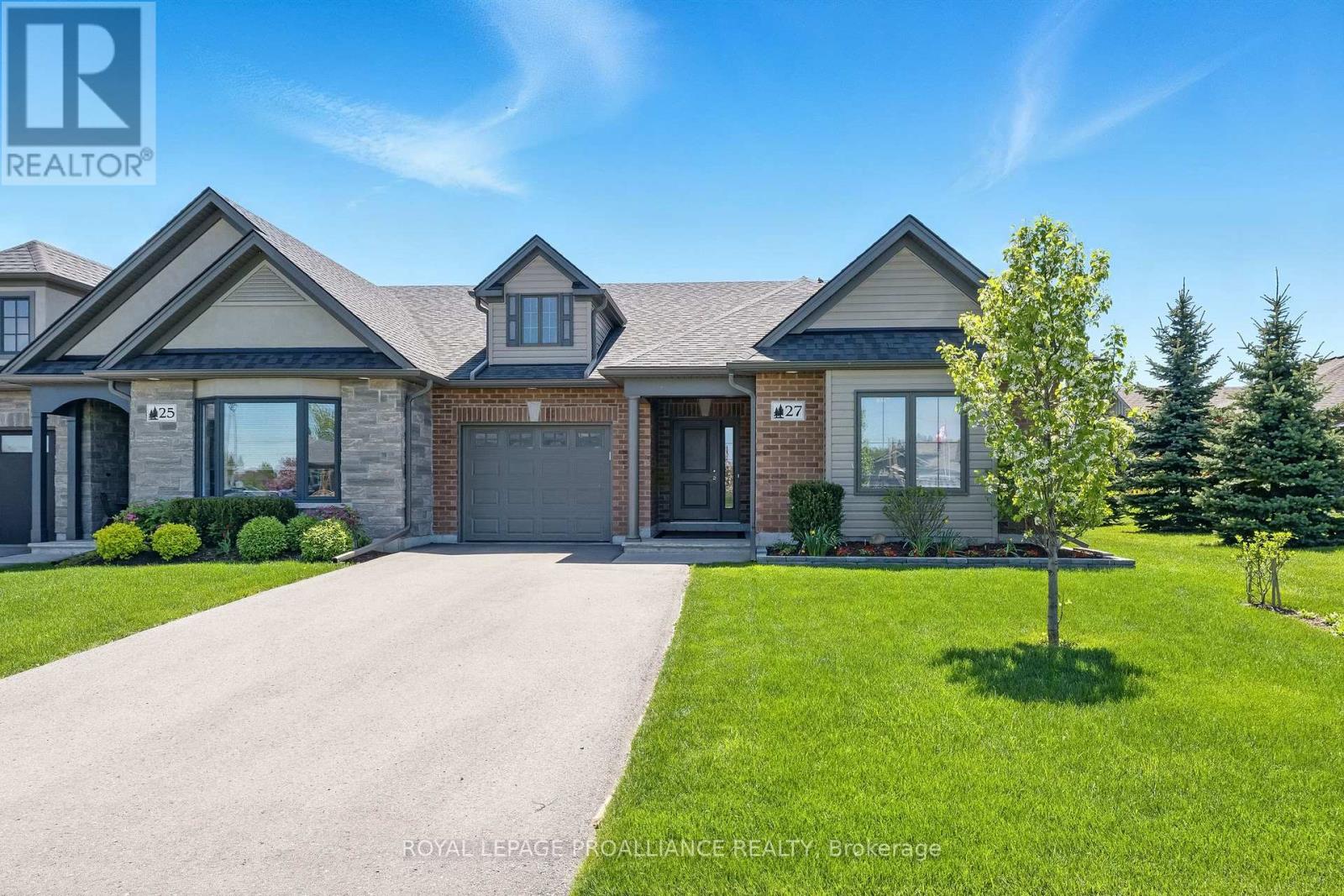817 - 2635 William Jackson Drive
Pickering, Ontario
Welcome Home! Spacious and Bright 2+1 Bedroom, 2 Full Bath unit With Parking. Enjoy an Open Concept Layout with a Great Sized Kitchen that Boasts Everything you Want with Granite Counter Tops, Stainless Steel Appliances, Built in Microwave Range and Center Island With a Breakfast Bar. Living, Dining, Kitchen and Den are all Graced with Gorgeous Flowing Vinyl Floors that are Extremely Durable, Easy Clean and will Last a Lifetime! Living & Dining Room include a Wall Mounted Electric Fireplace. Generous Sized Bedrooms both with Large Closets. The Primary bedroom hosts its own full 4 Pc. Bathroom. The 2nd Bedroom has a Walk Out to a Sizeable and Functional Balcony that Overlooks the Golf Course. You can Enjoy your Morning Coffee & your Evening Drink along with the Tranquility and Privacy of this Balcony. Both Bathrooms are Updated and Modern. Only 2 years new, This Property has been Beautifully Maintained and is Just Waiting for you to call it Home. Located in a Family Friendly Neighbourhood right next to Pickering Golf Club. Have Fun at the Children's Playground in the complex or the Other Two that are in Walking Distance. 7 Minute Drive to 401 & 407. Close to Shopping, a Gym, Tons of Amazing Local Restaurants. The area is knows for the countless parks, trails and greenspace. New Medical Center also located Nearby. Water, Heat and Internet are included in the Maintenance Fees. Internet is with Rogers and is being upgraded to 1.5 g Upload & Download Speed as of April 1st. 50% Discount on Cable offered through Rogers too! It doesn't get much better than that. (id:61476)
Lot 8 Inverlynn Way
Whitby, Ontario
*The Deverell* **MOVE IN READY!!** *ELEVATOR* DeNoble Homes award winning design + finishes! 4,316sqft above grade. The features start @ the front door and garage - featuring a costco door! The generous foyer with custom built ins leads past a glass feature staircase + powder room into an open concept family room + Exclusive Wolstencroft Kitchen. Crown mouldings, waffle ceilings, pull outs, slow close, under valance lighting, walk in pantry with costco door to garage. These are just some of the words to describe this CHEF STYLE Kitchen that includes an oversized fridge/freezer, Wolf Stove & top of the line Miele dishwasher! Take the stairs or use the elevator to view the second floor. The laundry room is a feature work space equipped with Washer & dryer while being centrally located within the home. This floor also features 2 huge bedrooms, 2 full bathrooms, more custom cabinetry with a large media/games room beverage centre - walk out to a west facing balcony for your morning coffee. Moving on up to the third floor you will think you are in a penthouse hotel suite. The whole third floor is designed for you the "owner". An extra large primary bedroom, huge master ensuite with gas fireplace, decadent features and finishes. Steps away from an extravagant custom designed walk-in closet/dressing room! There's no need to leave this floor as it has its own living entertainment - office space/beverage centre and balcony. This home can only be appreciated by coming to personally view and the experience the volume of 10ft ceilings, 8 ft doors, the hardwood, lights and Fine Fit + Finishes! (id:61476)
Lot 13 Inverlynn Way
Whitby, Ontario
Turn Key - Move-in ready! Award Winning builder! *Elevator* Another Inverlynn Model - THE JALNA! Secure Gated Community...Only 14 Lots on a dead end enclave. This Particular lot has a multimillion dollar view facing due West down the River. Two balcony's and 2 car garage with extra high ceilings. Perfect for the growing family and the in laws to be comfortably housed as visitors or on a permanent basis! The Main floor features 10ft high ceilings, an entertainers chef kitchen, custom Wolstencroft kitchen cabinetry, Quartz waterfall counter top & pantry. Open concept space flows into a generous family room & eating area. The second floor boasts a laundry room, loft/family room & 2 bedrooms with their own private ensuites & Walk-In closets. Front bedroom complete with a beautiful balcony with unobstructed glass panels. The third features 2 primary bedrooms with their own private ensuites & a private office overlooking Lynde Creek & Ravine. The view from this second balcony is outstanding! Note: Elevator is standard with an elevator door to the garage for extra service! (id:61476)
Lot 4 Inverlynn Way
Whitby, Ontario
Presenting the McGillivray on lot #4. Turn Key - Move-in ready! Award Winning builder! MODEL HOME - Loaded with upgrades... 2,701sqft + fully finished basement with coffee bar, sink, beverage fridge, 3pc bath & large shower. Downtown Whitby - exclusive gated community. Located within a great neighbourhood and school district on Lynde Creek. Brick & stone - modern design. 10ft Ceilings, Hardwood Floors, Pot Lights, Designer Custom Cabinetry throughout! ELEVATOR!! 2 laundry rooms - Hot Water on demand. Only 14 lots in a secure gated community. Note: full appliance package for basement coffee bar and main floor kitchen. DeNoble homes built custom fit and finish. East facing backyard - Sunrise. West facing front yard - Sunsets. Full Osso Electric Lighting Package for Entire Home Includes: Potlights throughout, Feature Pendants, Wall Sconces, Chandeliers. (id:61476)
6 Forestlane Way
Scugog, Ontario
Amazing new, never lived in 2 Storey home located in the new Holden Woods community by Cedar Oak Homes. Located across from a lush park and very close to the Hospital, minutes away from the Lake Scugog waterfront, marinas, Trent Severn Waterways, groceries, shopping, restaurants and the picturesque town of Port Perry. The Beech Model Elevation A is approximately 2531sqft. Perfect home for your growing family with large eat-in kitchen overlooking the great room and backyard. The great room includes direct vent gas fireplace with fixed glass pane. This homes exquisite design does not stop on the main floor, the primary bedroom has a huge 5-piece ensuite bathroom and his and hers walk-in closets. This home boasts 4 Bedroom, 2.5 Bathrooms. Hardwood Floors throughout main floor except for foyer and mud room. Smooth ceilings on the main with pot light and upgraded quartz countertops in the kitchen. 9 ceilings on ground floor & 8 ceilings on second floor, Raised Tray Ceiling in Primary Bedroom and 3 Piece rough-in at basement. No Sidewalk. (id:61476)
9 - 571 Longworth Avenue
Clarington, Ontario
Stylish End-Unit Townhome in Sought-After Liberty Station! Welcome to Liberty Station, where comfort and convenience meet! This beautifully maintained end-unit townhome is move-in ready and offers an abundance of natural light, modern updates, and a functional layout designed for easy living. The bright and spacious main floor features an open-concept design, perfect for entertaining. The updated kitchen boasts stylish finishes, while the separate dining and living areas provide plenty of room to gather. Step out from the living room onto your large private deck, where you can relax and take in the picturesque parkette views and enjoy the warm afternoon sun with western exposure. As an end unit, this home is filled with large windows, bringing in tons of natural light to every room. The lower level, currently used as a workshop, offers endless possibilities. It can easily be converted into an additional bedroom, home office, or flex space, complete with a 2-piece ensuite. For added convenience, the single-car garage features indoor access to the lower level and is equipped with a keypad entry and automatic garage door opener. Enjoy low-maintenance living with a well-managed condo corporation, covering lawn care and snow removal, plus the peace of mind provided by on-site security cameras. Prime Location! You are just minutes from Hwy 401, 407, and 35/115, making commuting a breeze. Plus, you're close to top-rated schools (Public, Private & Catholic), parks, restaurants, shopping, and public transit. Don't miss this opportunity to own a bright, stylish, and low-maintenance home in a fantastic location! Book your private showing today! (id:61476)
44 St Augustine Drive
Whitby, Ontario
Experience the epitome of luxury in this brand-new DeNoble home. Thoughtfully designed with impeccable quality, it boasts a bright, open layout with 9-ft smooth ceilings. The stunning kitchen features a center island, quartz counters, pot drawers, and a spacious pantry. Retreat to the primary suite with its spa-like 5-piece ensuite, including a glass shower, freestanding tub, and double sinks. Enjoy the convenience of a second-floor laundry room and a high-ceiling basement with large windows and 200-amp service. Sophistication meets comfort in every detail. **EXTRAS** Garage Drywalled. Walk To Great Schools, Parks & Community Amenities! Easy Access To Public Transit, 407/412/401! ** This is a linked property.** (id:61476)
31 Caroline Street
Port Hope, Ontario
Welcome to your next adventure in homeownership! Perfect for first-time buyers or those with a keen eye for renovation, this charming 2-bedroom, 1-bathroom house in delightful Port Hope offers a blank canvas to create your dream home. Imagine the possibilities as you tailor each space to reflect your style and needs.Nestled in a vibrant area, this home is just a short stroll from bustling shopping centers, tantalizing restaurants, and the renowned local theaterpromising a lifestyle filled with convenience and entertainment. Whether you're in the mood for a quick coffee, a delightful dining experience, or an evening enjoying the arts, everything you need is right at your doorstep.Ideal for DIY enthusiasts, this property screams potential. Roll up your sleeves and bring your Pinterest boards to life! The space is invitingly straightforward and ready for a makeover that could turn this house into a real gem.Don't miss out on the opportunity to make this house your home. It's not just a place to live but a project to love. Get ready to transform this house into a home that's as unique as you are! Ready, set, renovate! (id:61476)
1005 Ontario Street
Cobourg, Ontario
Welcome to 1005 Ontario St. This charming 2-storey home in central Cobourg boasts timeless character with original hardwood floors, 4 bedrooms, and 1 bathroom, with the flexibility to convert easily to a 3-bedroom, 2-bath layout. Nestled on a generous in-town lot adorned with mature trees and no sidewalk to shovel, there's ample space for relaxation, gardening, and enjoying outdoor living. The detached double garage offers plenty of room for parking, storage, or a workshop. Recent updates include a roof (2018) and a furnace (2019). If you're a golf enthusiast, The Mill Golf Course is just a short stroll away. Character, space, and location this home truly has it all. (id:61476)
737 James Sweetman Avenue
Cobourg, Ontario
Welcome to your dream home in one of Cobourg's finest neighborhoods! This exquisite Cotswold Cottage offers a perfect blend of classic charm and modern comfort, featuring 2+1 bedrooms and 3 baths.Step inside this beautifully airy, freshly painted residence and be captivated by the impressive 10 ft ceilings that create a sense of spaciousness throughout. The inviting living space is anchored by a cozy gas-burning fireplace, making it the ideal spot for gatherings or quiet evenings at home.The heart of this home is undoubtedly the stunning kitchen, complete with gleaming quartz countertops, stainless appliances that provide both style and functionality. Picture yourself entertaining friends or enjoying a casual meal while enjoying easy access to your beautiful side deck, perfect for outdoor dining and relaxation.The fully fenced yard is a gardeners paradise, boasting mature perennial gardens that bloom season after season, adding vibrant colors and fragrance to your outdoor space.Venture down to the finished basement, where you'll discover additional living space with 9 ft ceilings. This versatile area features a family room, an additional bedroom, and a full bathroom, making it perfect for guests, a home office, or a play area. With ample storage throughout, you'll have plenty of space to keep your home organized and clutter-free.Don't miss the opportunity to own this captivating bungalow that effortlessly combines elegance and practicality in a sought-after location. (id:61476)
83 Pinnacle Street N
Brighton, Ontario
Welcome to this well maintained 2-storey home located in the heart of Brighton - A perfect blend of comfort, convenience, and small-town charm. Featuring 3 spacious bedrooms and 3 bathrooms, this property offers the ideal layout for growing families or those seeking extra space to work and relax at home.Step inside to discover a bright and inviting main floor with a well-appointed kitchen, open-concept living and dining areas, and walkout access to a private backyard perfect for entertaining or enjoying quiet evenings outdoors. Upstairs, you'll find a generously sized primary suite complete with a 3 piece ensuite, along with two additional bedrooms and another full 4 piece bath.The lower level is wide open and ready for your own creative finishing touches. With high ceilings and ample windows, you could add an additional bedroom and recreation room!Additional highlights include an attached garage, a cozy covered front porch, and private deck in the backyard.. Situated on a family-friendly street you are just steps from local schools, parks, library, shops, and all the amenities Brighton has to offer. Brighton is located just over an hour from the GTA and has all of the daily conveniences that you could need! Don't miss this opportunity to make this warm and welcoming home your own. Extras: Furnace 2025! (id:61476)
27 Cove Crescent
Brighton, Ontario
Live steps from the shores of Lake Ontario in this immaculate, all-brick, luxury FREEHOLD end-unit townhome! Offering 1,500 sqft of elegant, low-maintenance living, this showpiece home is ideally located in a peaceful neighbourhood near marinas, waterfront restaurants, Presquile Provincial Park, beaches, scenic boardwalks and hiking trails. If you are seeking a turnkey property with upscale finishes and thoughtful design, this one delivers! Inside, the front foyer welcomes you with custom built-in cabinetry, leading into a bright, open-concept designed living space. The chef-inspired kitchen is sure to impress with sleek quartz countertops, sit-up breakfast bar, SS appliances, pull-out cabinetry and large pantry, perfect for cooking and entertaining with style. Unwind in the cozy living area by the stone-surround gas fireplace on cool evenings, or step through French doors to your backyard oasis. The large patio with an extended roof is perfect for year-round enjoyment, ideal for hosting, dining or simply relaxing...rain or shine! A partially fenced yard and wooden privacy walls enhance the sense of tranquility while you enjoy the perennial gardens. The spacious Primary Bedroom is a true retreat with fireplace, WI closet, ensuite featuring a glass & tile WI shower with accessibility features and second French doors giving access to the patio for morning coffee rituals. The second bedroom offers flexible space for guests, a home office or den, conveniently located next to a full 4pc bath. The well-appointed laundry room includes built-in shelving and a utility sink, while direct access to the large garage with extra storage adds functionality and convenience. Luxury, lifestyle and location all wrapped into one in this stunning home. Convenient 401 access & a short drive to the VIA. Brighton offers all amenities & an active lifestyle community with Rec Centre, Curling Club, Summer concerts, Tennis & Pickleball Courts, YMCA, and so much more! Welcome Home! (id:61476)













