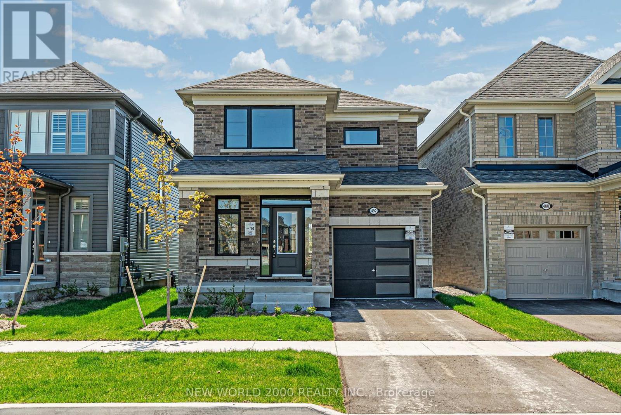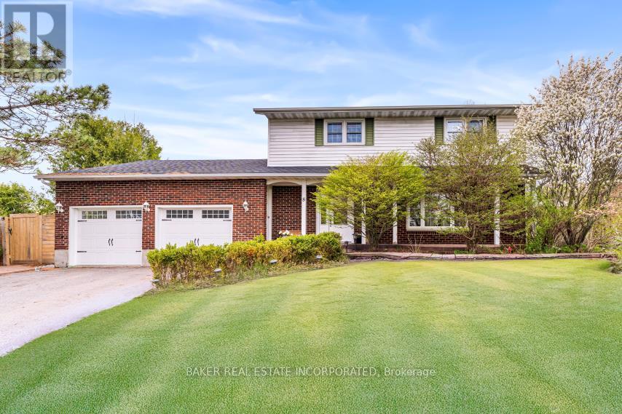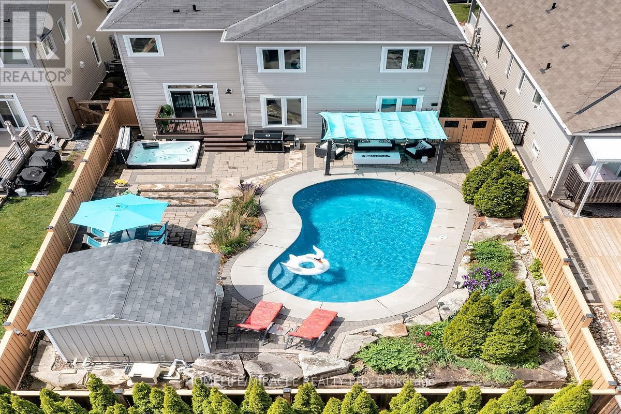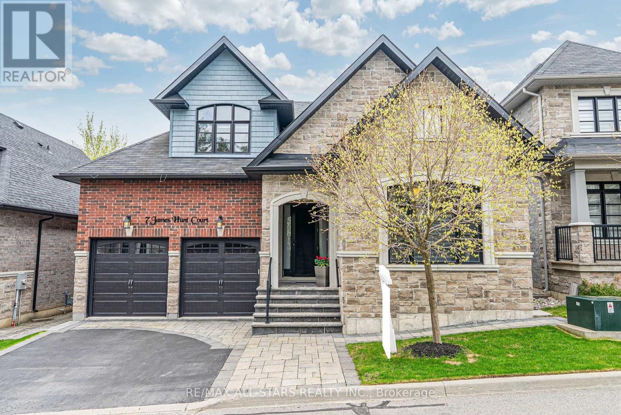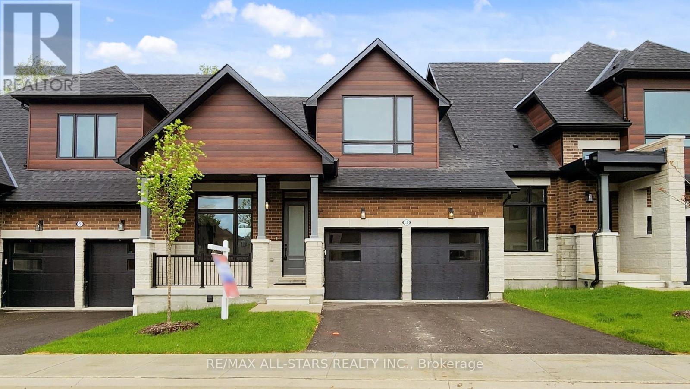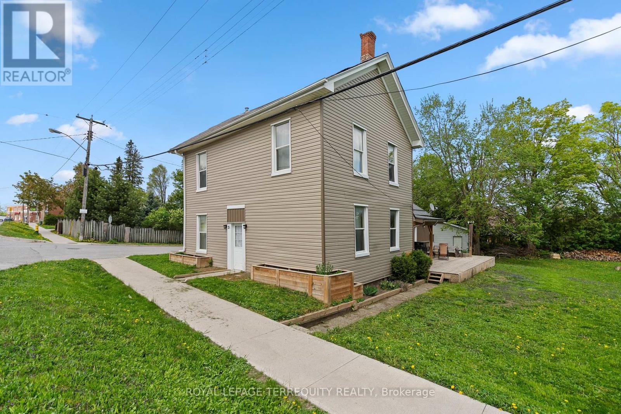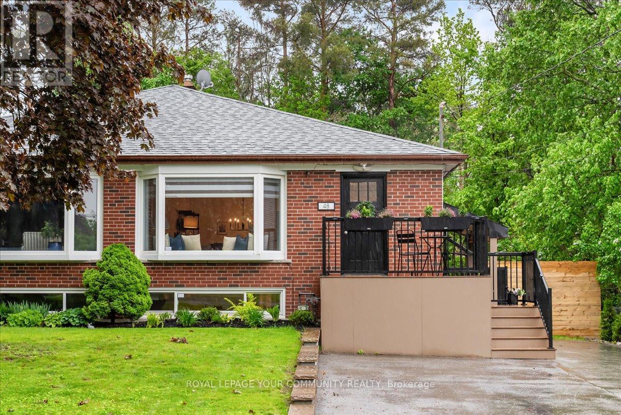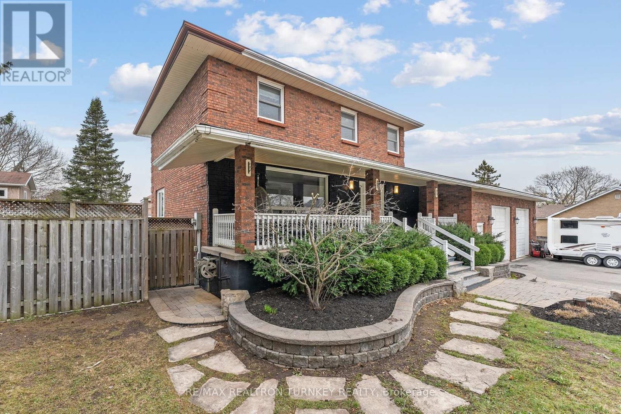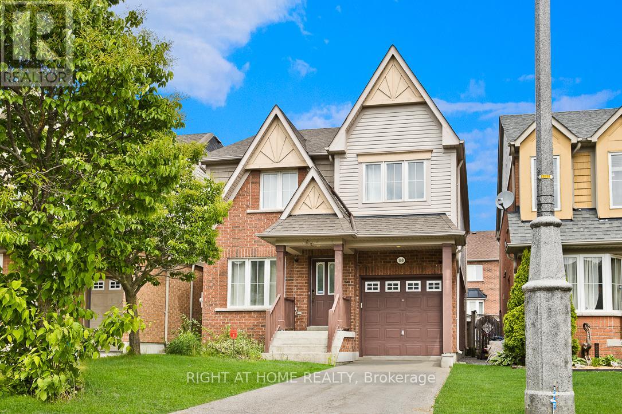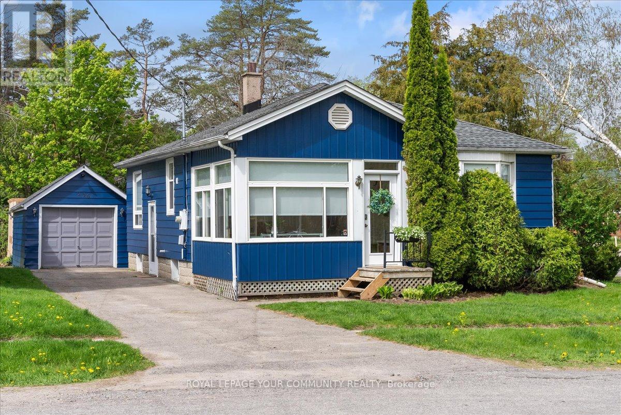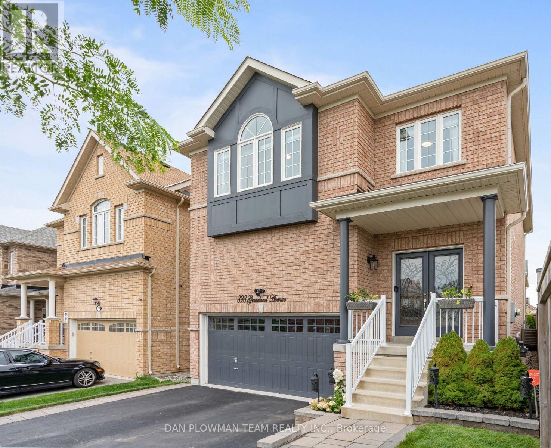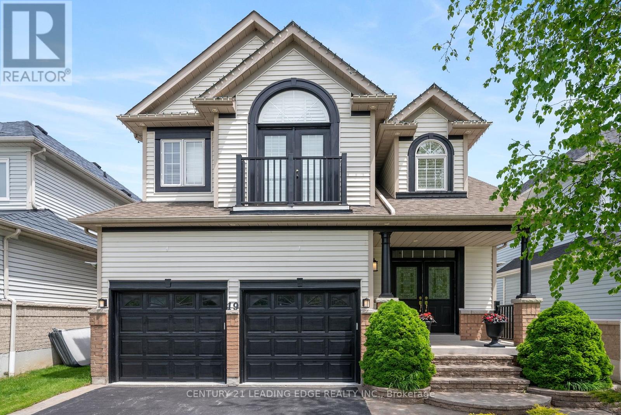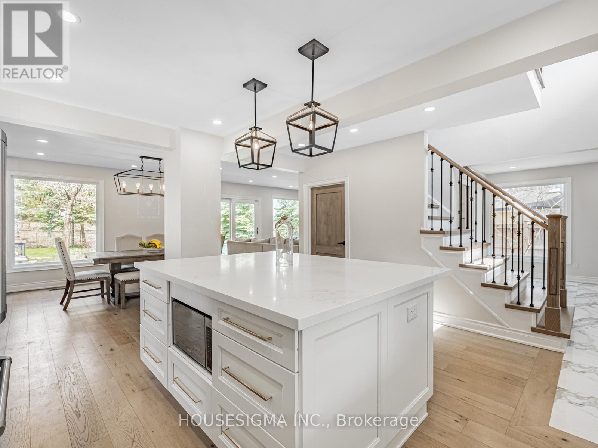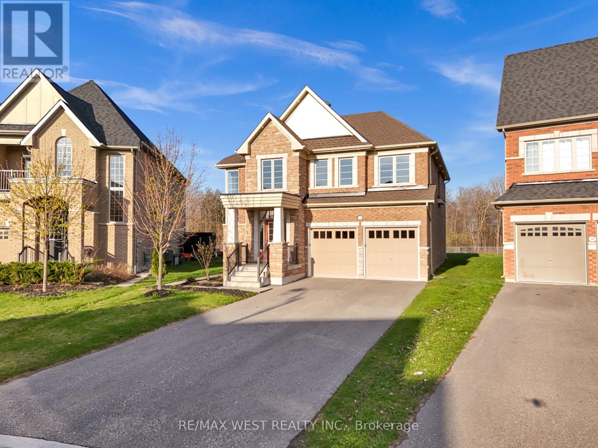492 Trevor Street
Cobourg, Ontario
Rare Opportunity! Newly built by award-winning Tribute Communities, this charming 4-bedroom detached home in the master-planned Cobourg Trails development is sure to impress. With a spacious 1712 square feet of living space, the popular Jasmine model blends comfort with the serene beauty of nature, offering a full walk-out basement on an extra deep lot backing onto protected greenspace. Inside, modern comforts meet functional living with a design that accommodates both entertaining and personal retreats. The 9ft main floor flows smoothly into a well-appointed kitchen with upgraded maple cabinets, breakfast area, and great room with gas fireplace, providing a central hub for gatherings. The main floor laundry room doubles as a mudroom with garage access. Upstairs, the primary bedroom offers a tranquil escape, while the additional bedrooms are perfect for family, guests, or a home office. Ideally situated for outdoor enthusiasts and urban dwellers alike, this home is within easy reach of top community features. Just minutes away, the Cobourg Beach promises sunny weekend breaks, while the Northumberland Mall and SmartCentres Cobourg cater to all your shopping needs. Closer to home, the future neighbourhood park/village square and the nearby Cobourg Community Centre provide spaces for gathering, recreation, and more. Embrace the lifestyle you've been dreaming of in Cobourg, where your family's roots can truly flourish. (id:61476)
8 Lakeview Heights
Brighton, Ontario
Wonderful Family home--beautifully appointed and immaculate, with long list of recent upgrades!! Brand new Paint, Floors and Carpet upstairs! Living/dining room boasts gleaming hardwood floors. Bright and cheery kitchen has many built-ins and granite counter top! There is also a handy powder room on the main level. Step out of the warm & inviting family room (with gas fireplace & vaulted ceiling) to the pool and garden. The large master bedroom has ensuite with tiled shower, heated floors & quartz countertop. The full basement features a spacious rec room & another bathroom plus a workshop area in the furnace room & plenty of storage. Enjoy the lifestyle this home has to offer -- inground pool & hot tub! Pool liner and heater 2018. Relax & unwind in the gazebo overlooking the landscaped gardens of the fully fenced yard and Recently Fenced Pool for Safety. Picturesque views of Brighton and Lake Ontario from many of the rooms. Walking distance to schools & shopping & short drive to the 401. You won't want to miss out on this exceptional home!! (id:61476)
696 Fisher Street
Cobourg, Ontario
Your Dream Home with a Pool Awaits This One Has It All! Step into luxury with this truly exceptional home featuring a heated in-ground saltwater pool and an oversized hot tub (2022) designed for year-round enjoyment and indulgent relaxation. The backyard oasis is a private resort-style retreat, showcasing a custom-designed multi-level stone patio, a charming cabana with outdoor bar, a beautiful pergola, and a built-in gas BBQ an entertainers dream and a sanctuary for quiet moments alike. This 3 BED, 4 BATH home features an extra room on the main floor that can serve as an additional bedroom or a dedicated home office to suit your lifestyle. Discover contemporary elegance and upgrades inside with an open-concept eat-in kitchen boasting quartz countertops. Recent updates also include upgraded shower/tub doors and stylish light fixtures throughout the property. Oh, and did we mention? The beach is only 8 minutes away. From the stunning outdoor features to the thoughtful interior upgrades, this home exudes luxury, comfort, and sophistication. Don't miss your opportunity - Schedule your showing today! (id:61476)
58 Aranda Way
Brighton, Ontario
Welcome to 58 Aranda Way, Codrington! Tucked away in the quiet hamlet of Codrington, a small community just minutes north of Brighton, this wonderful home sits on a .69 acre lot, with scenic country views and fabulous upgrades! An extra long double drive leads past a terrific drive shed with plenty of storage area to a fantastic ranch styled bungalow with amazing updates throughout! Maturely landscaped with trees and lush gardens and an inviting front deck with freestanding awning welcomes you to the double garden door entry. Inside, the open concept floor plan showcases a large living/dining area and stunning kitchen renovation with massive amounts of counter surface and sleek, contemporary cabinetry. Two main floor bedrooms and updated 4-piece bathroom with freestanding soaker tub and separate glass shower. A convenient direct entry to the huge drywalled garage offers great space, offering two exterior man doors, one leading to the large deck, gazebo and built in hot tub that all overlook beautifully treed fields and flowers. Downstairs, the walk out basement is bright and airy, with the rec room boasting a modern electric built-in fireplace. The showstopper is the phenomenal lower level primary suite, boasting an incredible dream walk-in closet and remodelled semi ensuite 4-piece bath. A spacious second room could be 4th bedroom and utility/laundry room, as well as lots of storage and cabinetry, complete this awesome bungalow! New King Home Heat Pump and Owned Hot Water Tank (Jan/2025), New Garage Heat Pump (Dec/2024), New Generac Power System with Auto Switch Bar (Oct/2024), Fenced Yard (Sept/2024) OPEN HOUSE JUNE 1, 2025 12:00 - 2:00PM! (id:61476)
7 Os James Hunt Court
Uxbridge, Ontario
Curb appeal is the first thing you notice with this beautiful 4 bedroom bungaloft on prestigious Os James Hunt Court. With rich red brick and a neutral stone facade, interlock walkway and natural stone steps you are welcomed with immediate warmth. Entering the home you'll appreciate the open concept layout across the back of the house including the living room with gas fireplace featuring cultured stone veneer and framed within 2 large windows, the spacious kitchen with stainless steel appliances and quartz countertops and the dining area which walks out to the deck through the patio slider. The principal suite includes a 5 pc ensuite with built in soaker tub and glass shower enclosure and a spacious walk-in closet with wardrobe. The 2nd Bedroom overlooks the front with a gorgeous arched window and has semi-ensuite access to the 4pc main bathroom. Laundry is conveniently located on the main floor while two additional closets provide ample storage for linens and jackets near the foyer. The upper level features two additional large bedrooms with closet organizers and a third full bathroom. The lower level is unfinished, you can visualize the potential with the wide open space and above-grade windows, and includes a rough-in for an additional bathroom. The landscaped backyard features a raised composite deck (permitted 2017 per MPAC) and interlock patio seating area which continues to wrap around to the gate and walkway to the front of the house. **EXTRAS** POTL $277.57 includes street snow removal and garbage/recycle/compost waste removal - full inclusions to be confirmed with the Status Certificate. (id:61476)
3 Lois Torrance Trail
Uxbridge, Ontario
The Montgomery Meadows townhome you've been waiting for! This luxurious bungaloft is one of 3 remaining builder "never before offered" inventory units backing onto the protected woodlands. This 35' x 103' premium lot is home to the popular "Stonehaven" bungaloft model offering 2158 sq ft of stylish living space not including the professionally finished basement. This block of townhouses is truly the crown jewel within the development with all 3 units backing directly onto the protected forest and is a locational oasis which should not be passed up on. The unit boasts the highest upgraded Level 4 builder finishes valued at over $350,000. The unmatched upgrades include 10' smooth ceilings on main floor and 9' on upper level. The bright mostly finished basement also features a 9' ceiling, large above grade windows and plenty of pot lights. Beautiful light oak 7" wide plank engineered hardwood covers both the main and upper level. The dramatic great room with soaring 20' two storey ceiling and windows is open to the second floor. The sleek "magazine quality" designer kitchen is showcased with premium upgraded appliances, water fall island, custom electrical and plumbing fixtures, Quartz counters and a full slab backsplash. Premium light fixtures, plumbing fixtures and Level 4 Quartz counters flow throughout the unit. The main floor primary suite with walk-in closet and upgraded ultra-lux bathroom features all the finishes and quality any choosey buyer would expect. A den is located off the front foyer and serves perfectly for home office needs. The upper floor is home to 2 generous size bedrooms and a 5-pc bathroom with twin sink vanities. You'll never tier of the incredible view from the hallway overlooking the main floor and "green" rear yard backdrop. The basement level features a large recreational room with laminate floor, above grade window and pot lights, optional muti purpose room with large above grade window, cold room, 3-pc bath and 2 spacious storag (id:61476)
21 Albert Street S
Brock, Ontario
Step into a piece of history with this beautiful 1800s home that effortlessly blends old-world charm with contemporary design. The heart of the home, the newly renovated kitchen, will leave you speechless. Featuring a spacious open-concept layout, a large island with birch countertops, stainless steel appliances, stylish backsplash, pot lights, and modern light fixtures. Its the perfect space to cook, gather, and entertain especially with the large sun filled dining area with beautiful luxury vinyl flooring. Heading into the living room, natural light pours in through oversized windows, creating a warm and inviting atmosphere. It also provides a separate space for a reading nook or even work from home office space. Enjoy the convenience of main floor laundry and a main floor bedroom ideal for guests or multi-generational living. Upstairs, you'll find three generously sized bedrooms, a cozy den area perfect for another home office, reading nook or your own personal space, and an updated 4-piece bathroom. Not to mention the large spacious lot and 2 car garage perfect for car enthusiasts or your own workshop! This one-of-a-kind home is full of character and charm, with thoughtful upgrades throughout, perfect for those who appreciate history with a modern touch. (id:61476)
48 Bell Street
Uxbridge, Ontario
Welcome to your move-in ready bungalow nestled on a quiet family street in central Uxbridge! Perfectly located just steps from Elgin Park + Pond, and a short walk to Main Street, this home offers the perfect blend of convenience, charm, and comfort. The home's recent upgrades include: Smoothed ceilings (2024) New fence (2024) Water Softener (2024) Furnace (2022) A/C (2021) Windows (2019) *with the exception of bay window. After 2020: Finished Basement, New bathrooms, New laundry room, New interior + exterior doors, New composite front + side decks. With five bedrooms and two full bathrooms, this home is ideal for first time buyers, families, downsizers, or savvy investors. The finished walkout basement provides additional living space with endless possibilities including a kitchen rough-in with a convenient walkout to the backyard. There is ample parking and the yard is surrounded by mature trees - a perfect spot for relaxing or entertaining. This property is truly turn-key with tasteful finishes throughout and thoughtful updates that make it completely move-in ready. Don't miss your chance to own this incredibly charming Uxbridge gem! (id:61476)
10 Dafoe Street
Uxbridge, Ontario
Welcome to 10 Dafoe St! A stunning property nestled on a quiet street in the charming community of Zephyr, Ontario, within the township of Uxbridge. Situated on a spacious 0.5 Acre lot, this exceptional home offers 3+1 bedrooms, 3 bathrooms and an exercise room on the main level. Step inside to a bright and inviting living room, filled with natural light. The renovated kitchen (2020) is a chefs dream! Featuring stainless steel appliances, quartz countertops, and pot lights throughout - It Is the perfect space to bring your culinary creations to life! Step outside to the back deck and take in the beauty of your private backyard oasis. Thoughtfully designed stone landscaping surrounds the heated in-ground pool, creating a tranquil retreat. Unwind in the hot tub, perfectly nestled beneath a custom-built gazebo, or grab a refreshing drink from the outdoor bar with a second storey bunkie! A dream setup for entertaining year-round complete with an additional garden shed for extra storage. Another one of the most exciting features of this home is the attached 1,400 sq.ft. permitted addition (2009), offering endless possibilities. With high ceilings and in-floor radiant heating, this expansive area may be used as a studio space, entertainment room, workshop, or potential to be transformed into a stunning in-law suite. Customize it to suit your needs! Next, step into the fully insulated 4-car attached garage. This is a versatile space that can be used for parking, storage, or potential to convert into another additional in-law suite. Plus, the large driveway accommodates 10-12 vehicles, making hosting family and friends a breeze! The separate entrance from the fully-finished basement to the garage is another convenient access point. Whether you're looking for a dream home to entertain, a multi-generational living setup, the perfect work and storage space, or simply a property with limitless potential-You don't want to miss this one! (id:61476)
14 Rennie Street
Brock, Ontario
Attention first time buyers, growing families & empty nesters, this 2,000sqft+, 3 bedroom home is located in desirable, friendly Sunderland! The sunfilled, spacious open concept main floor design is an entertainer's delight! Modern, family sized kitchen w granite counters, gas stove, custom backsplash & centre island overlooking great & dining rooms featuring crown moulding, smooth ceilings & pot lights. Huge primary bedroom w 4pc ensuite (separate shower & tub) & large walk-in closet. All good sized bedrooms w double closets & large windows. Bonus 2nd fl laundry & 5 pc main bath (2 sinks). Unspoiled basement w above grade windows & r/i bath. Beautifully landscaped w inviting covered front porch. Fantastic deck w awning overlooking greenspace, 3 parking spots, located a few steps away from Sunderland P.S. Built in 2015. A must see! (id:61476)
140 Norland Circle
Oshawa, Ontario
Bright & Spacious 4BR+3WR single detached home. Tribute-Built In Norland Circle Enclave Of Windfields Community, Room in the main gives you options for BR, Office room, etc Newly renovated main floor and the staircase. Don't Miss Out On This Meticulously Maintained Home With Spacious Layout, Generous Bedrooms, Kitchen with Eat-In Area, Walk-Out To Yard. Generous Master Bedroom With Double Doors, Walk-In Closet, 4-Pc Ensuite With Large Soaker Tub & Separate Shower. Walking distance to UOIT, Subway, HWY 407, Banks, Mall & many other Amenities. (id:61476)
236 John Street
Scugog, Ontario
3-Bedroom Bungalow on a Beautiful Corner Lot. Situated on a picturesque, mature corner lot, this delightful 3-bedroom, 2-bathroom detached bungalow offers the perfect blend of charm and modern convenience. Located within walking distance of the historic main street, you'll enjoy easy access to shops, restaurants, the library, parks, a local brewery, and scenic Lake Scugog. Inside, recent updates add to the home's appeal, including a beautifully renovated kitchen with ample cabinetry and a newly added primary ensuite. Start your day with quiet mornings in the bright and inviting sun room, and end it with family dinners in the spacious dining room, which opens directly to your private backyard. Step outside to a fabulous outdoor living space featuring a new deck and a pergola ideal for entertaining or relaxing in your haven. (id:61476)
898 Groveland Avenue
Oshawa, Ontario
Welcome To This All-Brick 4-Bedroom, 3-Bathroom Home In The Prestigious Taunton Neighbourhood Of Oshawa. This Lovingly Maintained Residence Combines Elegance And Comfort, Perfect For Your Family. Step Through The Gorgeous Double Door Entry To Find Hardwood Flooring Flowing Past The Powder Room & Garage Entry Through To The Open Concept Dining And Living Rooms With Beautiful Gas Fireplace. The Large Functional Eat-In Kitchen Features Tons Of Cabinet Space, Pot Drawers, A Center Island With Breakfast Bar, Stainless Steel Appliances (Including Brand New Dishwasher) And A Walkout To A Fully Fenced Landscaped Backyard, Complete With Stone Patio For BBQing & Relaxing Evenings With The Family. Upstairs, You'll Discover Four Spacious Bedrooms And 2nd Floor Laundry. The Primary Suite Boasts A Luxurious 5-Piece Ensuite And His-And-Her Closets, Providing A Serene Retreat At The End Of The Day. The Remaining Bedrooms Offer Ample Space And Tons Of Natural Light For Family Members Or Guests. The Unfinished Basement Awaits Your Personal Touches, Offering Endless Possibilities To Expand Your Living Space. Situated In The Sought-After Taunton Neighbourhood, This Home Is Walking Distance To Top-Rated Schools, Parks, And All Essential Amenities. Don't Miss The Opportunity To Own This Beautiful, Lovingly Maintained Home. Act Quickly To Make This Dream Home Your Own And Enjoy The Upscale Lifestyle (id:61476)
19 Havenwood Place
Whitby, Ontario
Location! Location! Location! Absolutely Gorgeous Majestic Home Nestled on a Quiet Street in Whitby Shores! Overlooking Conservation/Forest!! This Floor Plan is an Entertainers Delight! Steps To Waterfront & Trails!! Over 2500 Square Feet of Luxury! Beautiful Executive"Brookfield" Home Has It All! 9 Foot Ceiling On Main Floor! Private Backyard Oasis with 35k Swim Spa! Main Floor Den/Office! Spacious Renovated Kitchen With Granite Counter 2021 ! Finished Basement With Games Room + 2 Pc Bath! 3 Full Baths On 2nd Floor - Jack And Jill Bathroom! All Smooth Ceilings on Main Floor 2021! New Furnace, Patio Door, Cafe Stainless Steel Fridge, Stove Hood Exhaust -- 2021!! Hardwood Floors upstairs Re-Finished, New Fireplace, New Primary Ensuite with Oversized Shower with Heated Floor + Heated Towel Rack, 35k Swim Spa and Closet Organizers - 2022!! Painted Top to Bottom 2023!! 200 AMP Panel Roughed in for Tesla Charger! New Light Fixtures and Switches! New Rear Fence! Two Storey Foyer With Spiral Oak Staircase! New Crown Molding and Baseboards in Primary! Thousands alone spent on closet organizers! Close Access To All Amenities - Public School, Shopping, Marina, Yacht Club, Sports Complex! Cair, Cvac. Garden Shed! No expense spared on this home! (id:61476)
10 Whitney Court
Whitby, Ontario
Welcome to 10 Whitney Court, a beautifully renovated home nestled in a peaceful cul-de-sac, ready for you to move in and make it your own. Located in a highly sought-after, family-friendly neighbourhood, this charming residence is just minutes from top-rated schools, scenic parks, and tranquil walking trails, hwy 401 / 407 - everything your family needs to thrive. Step inside and be greeted by a spacious front foyer that sets a warm and inviting tone. Flooded with natural light, the thoughtfully designed layout offers both comfort and functionality. At the heart of the home is the stunning, modern kitchen, a chef's dream, ideal for both everyday meals and entertaining. Adjacent, the cozy family room features a classic wood-burning fireplace, perfect for relaxing evenings at home. Step outside to your private oasis, an expansive deck overlooking a fully fenced, tree-lined backyard. It's the ideal space for kids and pets to play safely or for hosting summer barbecues in serene surroundings. With 7 bedrooms and 3 bathrooms, this spacious two-storey detached home offers plenty of room for growing families. Don't miss the opportunity to call 10 Whitney Court your new home where style, space, and setting come together perfectly. (id:61476)
2485 Bandsman Crescent
Oshawa, Ontario
Welcome to Your Dream Home! Discover This Exceptional, One-of-a-kind Residence Nestled In The Highly Sought-after Windfields Community. Built By The Reputable Tribute Homes, This Property Boasts One Of The Largest Lots In The Entire Subdivision, Offering Unmatched Space & Endless Potential For Luxurious Outdoor Living. Featuring 4 Spacious Bedrooms, 4 Bathrooms, Over 3,000 Sq Ft of Above Ground Living Space, 8-Car Parking (6-Car Driveway + Double Car Garage, No Sidewalk), Legal Separate Basement Entrance Perfect For Future In-law Suite Or Income Potential, Massive Pie-Shaped Lot Backing Onto Ravine Imagine Your Dream Pool, Basketball Court, Or Private Oasis. Located Just Minutes From Ontario Tech University, Durham College, Schools, Costco, Restaurants, Shops, Public Transit, & More. This Home Offers The Perfect Blend Of Luxury, Convenience & Lifestyle. Dont Miss This Rare Opportunity A Must- see For Families & Entertainers Alike! (id:61476)
94 - 10 Bassett Boulevard
Whitby, Ontario
Welcome to this beautifully maintained home located in the highly desirable Pringle Creek community of Whitby. Nestled in a quiet, family-friendly neighbourhood, this spacious home offers 1,362 sq. ft. of comfortable living space, the largest model available! Step inside to discover an updated kitchen and modern bathrooms, complemented by generously sized living areas perfect for relaxing or entertaining. The massive primary bedroom features a custom closet and large, sun-filled windows that bring in plenty of natural light. Enjoy the convenience of a partially finished basement offering two versatile extra rooms, ideal for a home office, gym, playroom, or guest space. Admire the charm of beautifully landscaped gardens and the convenience of a detached garage. Close to top-rated schools, parks, public transit, shopping, a recreation centre, and with easy access to major highways. All you have to do is move in! (id:61476)
21 Pilkington Crescent
Whitby, Ontario
Welcome to this beautifully maintained home on a quiet crescent that's ready for you to move in and enjoy. This warm and inviting house offers a spacious family-sized kitchen with a convenient separate side entrance, perfect for busy households. Hardwood floors flow throughout the main areas, creating a clean and modern feel. Step outside to a professionally landscaped, south-facing backyard an ideal space for entertaining family and friends. The home is filled with natural light and offers a comfortable layout thats practical for everyday living. Centrally located so you're close to all the amenities such as shopping, great schools, parks, restaurants, and transit. With everything in immaculate condition, there's nothing left to do but unpack and settle in. Come see for yourself and make this home yours! (id:61476)
23 Gilchrist Court
Whitby, Ontario
Welcome to 23 Gilchrist Court A Private Oasis on One of Whitby's Most Sought-After Streets! Tucked away on a quiet, prestigious cul-de-sac, this stunning executive home offers a rare blend of luxury, privacy, and resort-style living. Featuring a high-end custom kitchen with premium cabinetry, quartz countertops, and Wolf & Sub Zero appliances, this home is a culinary enthusiasts dream. Designed with both elegance and function in mind, the main floor features a luxurious primary bedroom retreat complete with a spa-inspired ensuite and walk-in closet. Upstairs, you'll find three generously sized bedrooms, each with direct access to an ensuite, offering comfort and privacy for the whole family. The fully finished basement includes a spacious fifth bedroom with ensuite access, perfect for guests, in-laws, or Nannies Suite. Step outside into your own private paradise the professionally landscaped backyard showcases a beautiful fibreglass saltwater pool, multiple lounge areas, and lush gardens designed for both relaxation and entertaining. Whether hosting summer soirées or enjoying quiet evenings under the stars, this backyard is truly one of a kind. The finished walk-out basement is a true showstopper, featuring a state-of-the-art movie theatre, additional living space, and direct access to the backyard perfect for family nights! This home also offers impressive practicality, with a rare 4-car garage, parking for up to 10 vehicles, and no sidewalk for hassle-free snow removal and maximum driveway use. Ideally situated near Highways 401, 412, and 407, commuting and travel are effortless from this premium location.This is your chance to own a move-in-ready, luxurious home on one of Whitby's most desirable streets. (id:61476)
1304 Wharf Street
Pickering, Ontario
Welcome to this Meticulously Maintained 4+1 Bedroom, 2.5 Bathroom Family-Sized Home Nestled in one of Pickerings most Sought-After Waterfront Communities. Enjoy the Best of Lakeside Living with Frenchmans Bay! Waterfront Beach Park! Pickering Marina! Shops! and Restaurants Just a Short Walk Away. Commuters will Appreciate The Quick Access to Hwy 401, the GO Train, and Pickering Town Centre! Making Daily Travel and Errands a Breeze. This Spacious 4-Level Split Layout Offers Ample Room for Families of All Sizes, with Bright, Functional Living Spaces And Thoughtful Updates Throughout. The Large Custom Deck and Landscaped, Fully Fenced Yard Create a Private Outdoor Retreat Perfect for Entertaining or Relaxing In a Quiet Setting. Additional Features Include an Oversized 4-Car Driveway, a Finished Basement With an Extra Bedroom, and a Layout Designed for Comfortable Everyday Living. Dont Miss this Rare Opportunity to Own a Beautiful Home in a Prime Lakeside Location where Comfort, Convenience, And Natural Beauty Come Together! (id:61476)
327 Dyson Road
Pickering, Ontario
Rosebank's hush-quiet lanes rarely surrender a 50 X 150 ft blank canvas but Dyson just blew the doors off. 327 Dyson sits a literal stone's skip from the Waterfront Trail and Rouge Bay, tucked among modern mansions that make architects swoon. Think birdsong for a soundtrack, lake breeze for air-conditioning, and a driveway that parks every guest's ride. The existing two-bedroom bungalow is a picturesque, quaint oasis. A house-proud living room, eat-in kitchen with cupboard capacity to rival a caterer, and a primary suite sized for a king bed + reading nook + WFH desk + future walk-in closet. Bedroom two works hard as a nursery, guestroom, or dedicated office. A walk-out porch surveys the tree-lined backyard 150 ft of deep, private, kid-and-dog-approved green space. Detached garage? Call it your future studio, gym, or project lab - maybe even a separate man-cave to watch the Raps, Jays, Leafs and all the sports you want! But the real headline is what could rise here. With 50 ft of frontage, modern luxury builds on the street are already flirting with lake views. Draft your dream contemporary, add a rooftop terrace, and let the skyline and Rouge wetlands co-star. This is infill at its finest: prestige postal code, gentle topography, utilities in place, zero Toronto land-transfer-tax. Investors, builders, forever-home dreamers take a deep breath (Dyson pun intended) and imagine the value that will get your equity wrapped up tighter than a Supersonic blow-dry. Not ready to build yet? Rosebank is highly desirable which means AAA Tenants and premium rent for the property. Build equity, save more and plan your dream home! 327 Dyson. Where nature, luxury, and limitless potential collide. Book a private tour and bring your blueprints; the birds are already rehearsing your housewarming soundtrack. (id:61476)
18 - 1956 Altona Road
Pickering, Ontario
Welcome to this move in ready modern 3 bedroom Townhouse built by Award-Winning Marshall Homes. This Environmentally Friendly Townhome at 1956 Altona Road 18 in Rouge Park, Pickering, Awaits You. Spacious Foyer | Open Concept Family & Dining W/ Laminate Floors Throughout | A Walk-Out To A Large Open Balcony-W/ Unobstructed View Of Pond & Protected Lands | Complete Privacy In Your Main Living Space W/ No Houses Across From You | Kitchen Features Quartz Countertop, Undermount Sink, Custom Backsplash, S.S. Appliances, Modern Hardware, Breakfast Bar, Plus A Pantry | Pot Lights Throughout The Main Floor | Primary Rm Features A 3-Pc Ensuite & His/Hers Closet | Spacious 2nd And 3rd Rm, One W/ An Open Balcony Both Can Accomodate Desks For Days You Wish To Work From Home | Along With Visitor Parking Equipped W/ Electric Car Plug-ins. A Sustainable Micro Grid Powers This Eco-friendly Complex. | Perfect Home For A First Time Buyer Family | Close to Altona Forest Public School | School House Playcare Daycare Centre | Centre | Blaisdale Montessori School - Toynevale Campus. | Mins to 407 & 401 | Metro, FreshCo | Altona Medical Centre - Family & Walk in Clinic. Maint Fee. Includes Water & Covers Repairs to Roof, Exterior Bricks, Exterior Windows (outside only) (id:61476)
909 Southridge Street
Oshawa, Ontario
A Stunning Opportunity Awaits! This Beautifully Updated Sun-Filled Semi Is The Perfect Blend Of Comfort And Style. The Bright, Open-Concept Main Floor Is Ideal For Both Everyday Living And Entertaining, Featuring Walkout Garden Doors That Open To A Private Backyard OasisNo Rear Neighbours And Direct Gated Access To Townline. The Modern Eat-In Kitchen Is Thoughtfully Designed With A Spacious Island And Pantry, Offering Plenty Of Room For Family Meals And Gatherings. Major Upgrades Have Already Been Completed For Peace Of Mind: Newer Windows (2013), Roof And Eavestroughs (2017), And High-Efficiency Furnace And A/C (2019). Just Move In And Enjoy! (id:61476)
0 Darlington Clarktown Line
Clarington, Ontario
Prime 401 / 115 Employment-Commercial Corner about 23 acres (16 usable) Position your next industrial or commercial campus at the front door to the eastern GTA: this high-profile site sits immediately north-west of the Highway 401 / Highway 115 cloverleaf, giving tenants and customers unrivalled visibility with two highway frontage maximizes signage and brand presence app. 185,000+ vehicles per day and direct on-off access in all directions. With a Phase 2, hydrogeological and geotechnical assessment complete and Flat topography and medium-to-fine soils support cost-efficient slab-on-grade construction. Designated Employment Area inside Durham Regions 2051 Settlement Boundary with possible use for light industrial, logistics, advanced manufacturing, data-center, office/showroom and ancillary retail. This site delivers the three fundamentals that drive long-term value: access, exposure, and flexible employment zoning. (id:61476)


