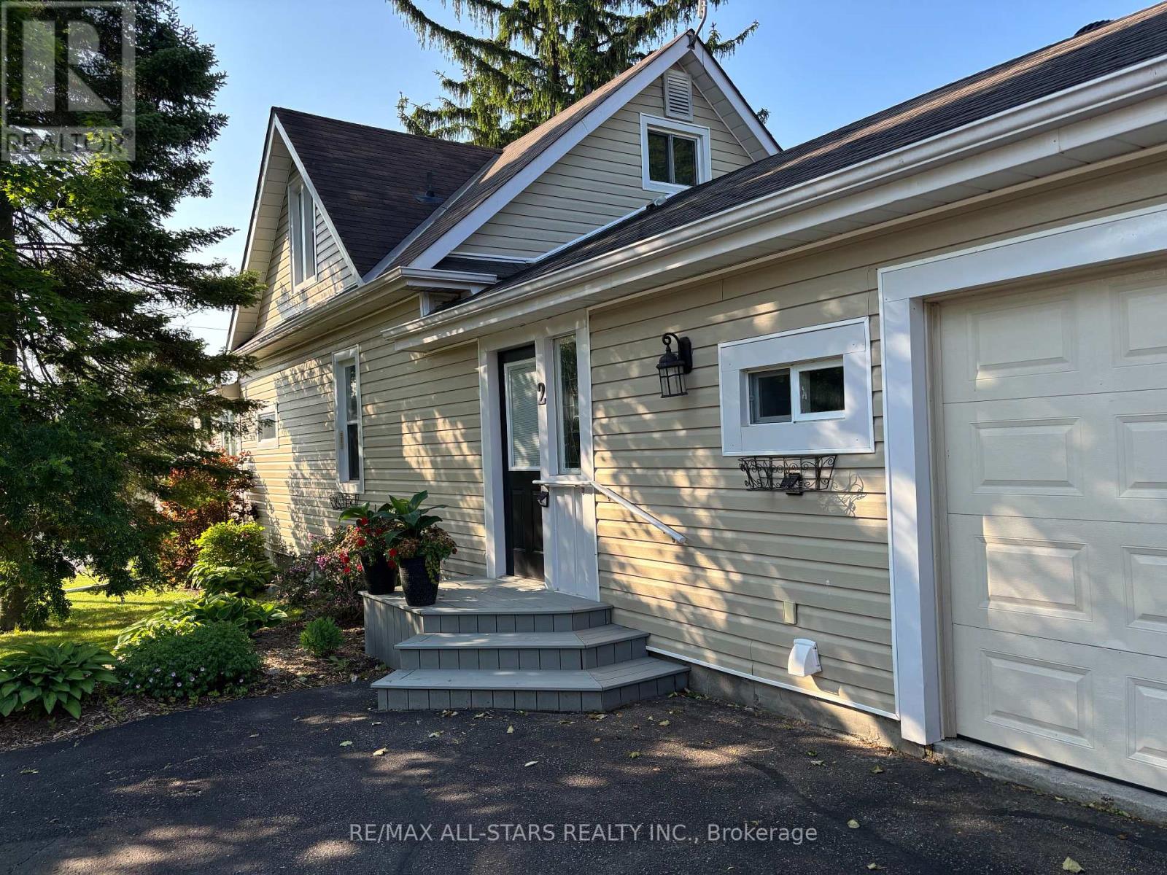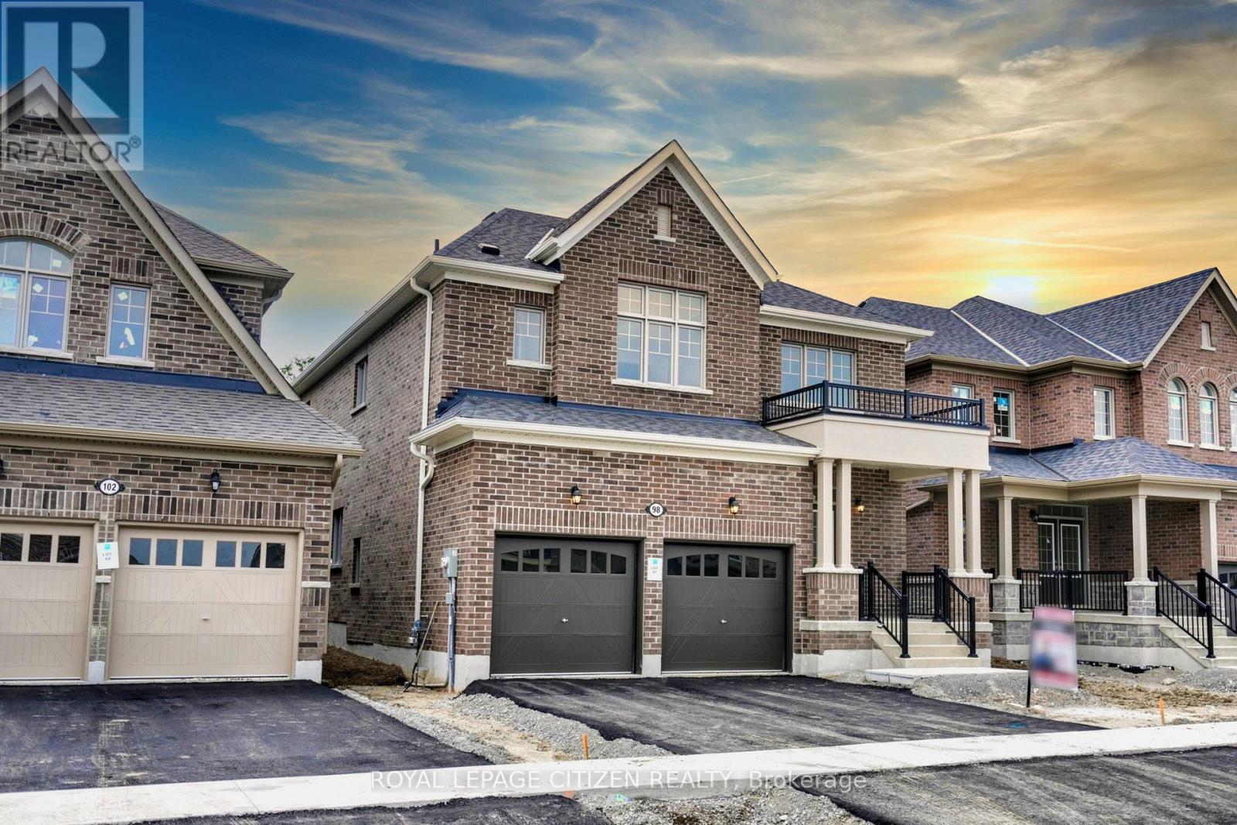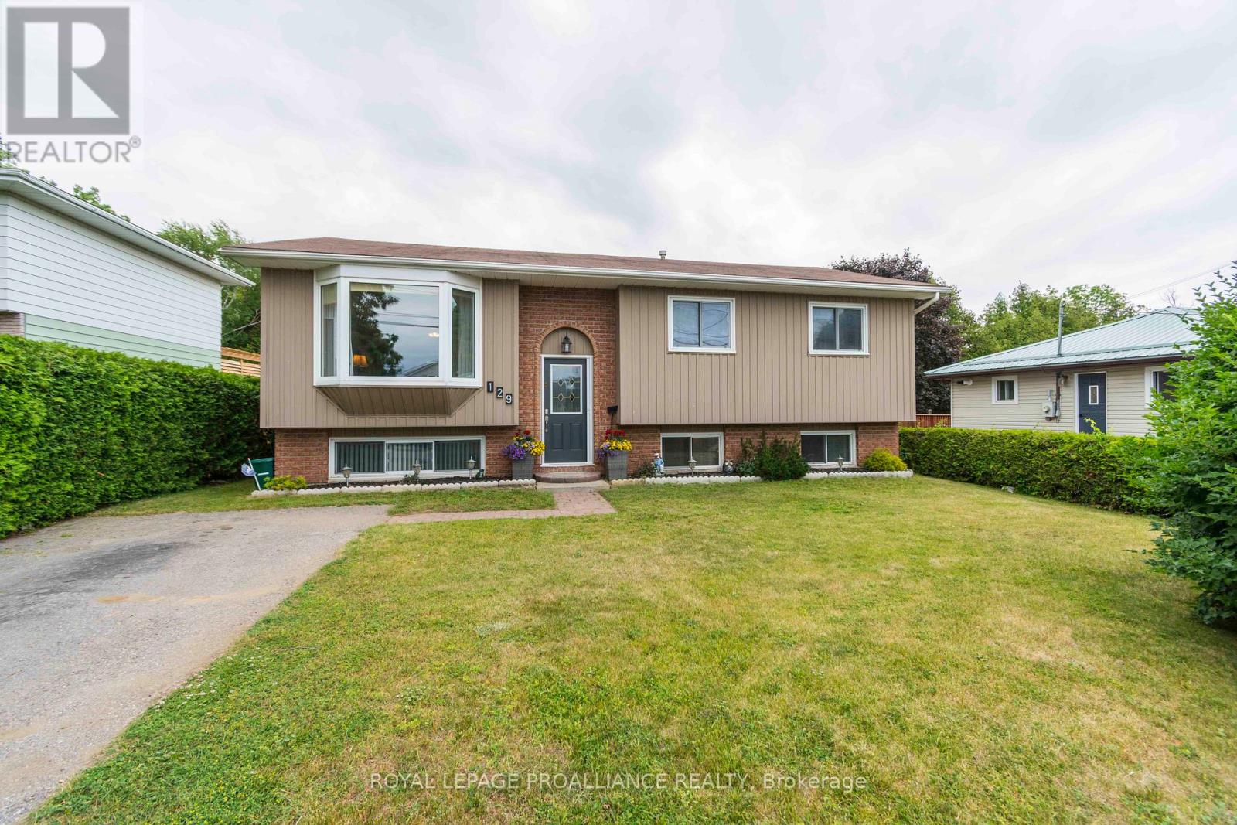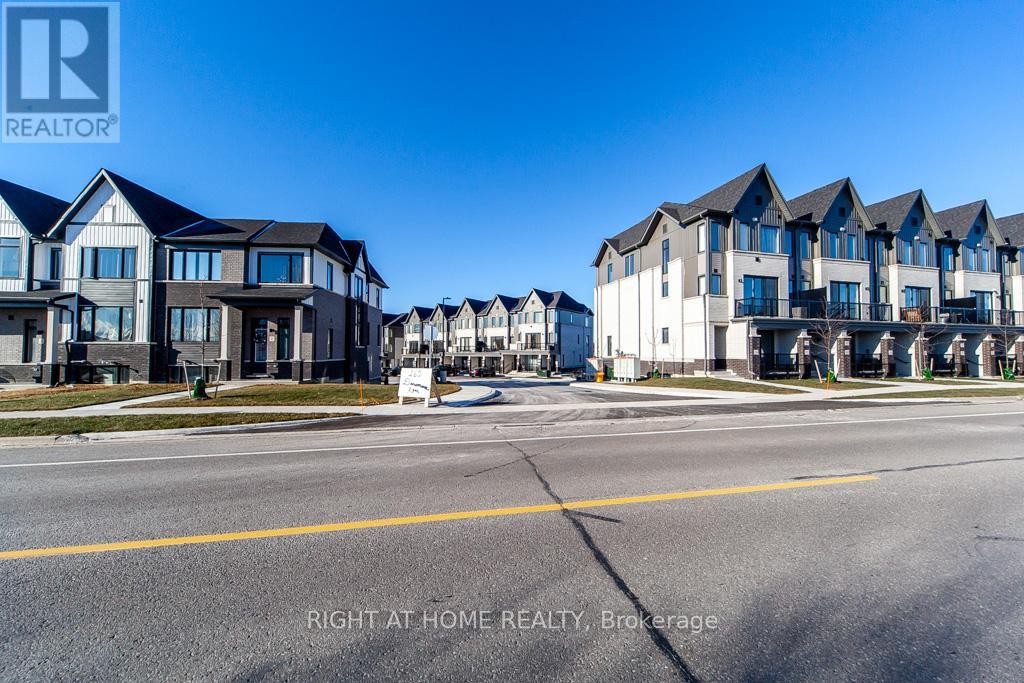2 Henrietta Street
Scugog, Ontario
Welcome to Country Charm-4 Bedroom, 2 Bath family home + Detached 40 x 20 Workshop with Loft in the Heart of Seagrave. Nestled in this quiet rural hamlet, this delightful property is a rare gem offering timeless character with modern comforts in a peaceful family-friendly setting. Located in Durham Region, just a short drive from urban conveniences, this lovely maintained 1.5-storey home invites you to enjoy country life surrounded by nature. Step inside to discover a bright, open concept living and dining area filled with natural light-perfect for cozy evening or entertaining friends. The spacious country kitchen offers warmth and function, while the main-floor primary bedroom with semi-ensuite 3-piece bath and laundry provide easy, convenient living. Upstairs you'll find 3 additional bedrooms that are bright and cozy . Outside, the private, fully fenced yard is your oasis-featuring mature trees, perennial gardens, a raised deck with porch swing, gazebo, fire pit and hot tub to make your outdoor living complete. Car enthusiasts, hobbyists, small business owners or your growing family will fall in love with the impressive 40 x 20 detached, insulated and heated workshop with loft that adds additional living space with it's own private driveway. This added parking space adds so much versatility. The attached single car garage adds convenience for so many reasons. Continue to use it as a garage or maybe transform it into additional living space? Possibilities are endless. With a nearby park, a close-knit community, and school bus service for the kids, this home offers space, charm and potential for the whole family. Whether you're looking to grow roots or simply embrace country living, this Seagrave sanctuary might be your perfect next chapter. (id:61476)
560 Taunton Road W
Ajax, Ontario
Attention investors, business owners, and developers! Earn some income with huge future potential. This prime piece of land on Taunton spans over 20 acres and is situated at the northeast corner of Taunton and Church, a high-growth area. Seconds away from all amenities and downtown Ajax, as well as easy access to the 407 , 412 and 401 highways, this property boasts amazing traffic flow. Currently operating as a golf range with 70 stations and 4 training holes, the property offers great potential purchaser to verify their own uses. The range includes bungalow, pro shop, commercial parking available, along with 2 drilled wells and 2 septic. The bungalow features a formal family room with broadloom and French doors, a separate dining room with a walk-out to the deck, and a kitchen with tile flooring and backsplash. The main level includes 3 bedrooms, while the loft serves as a 4th bedroom with broadloom floors, a 2-piece bath, window, and closet. The city will bring municipality water to the property estimated time by the city is Dec 2025 (id:61476)
98 North Garden Boulevard W
Scugog, Ontario
Brand New Detached 4 Bed 3.5 Bath 2,650 Sq Ft with a library on Main, The open concept layout is the perfect space for families and a cozy Family room with fire place, 9ft Ceiling on main, Entrance from Garage to House, Big Kitchen with new S\\Steel appliances, Very good neighborhood, Master Bedroom with ensuite frameless shower, 3 Full Bath on 2nd Floor, Reputed Builder. The basement includes bigger windows. located in prime neighborhood and close to shopping, entertainment and recreation options. The house sits on a premium lot with a clear view backyard. (id:61476)
619 Brock Street S
Whitby, Ontario
Elevate Your Business: Prime Professional Building on Brock Street South, Whitby. Discover a remarkable opportunity for your business or investment in highly sought-after Whitby. This meticulously maintained professional building, strategically located on a busy Brock Street corner lot, offers exceptional visibility. Perfectly positioned between Whitby's vibrant downtown and Highway 401, your staff and clients will appreciate the easy access and maximum exposure. With 4741 finished square feet, this solidly built property is zoned for medical/clinic use, dental, and professional office use. The current layout is designed for maximum flexibility and convenience, featuring full accessibility on the main level and an abundance of parking with 18 total spots. Inside, you'll find a well-appointed layout including a boardroom, many executive and associate offices, a complete staff lunch area, server room, and ample storage opportunities. Step inside and be impressed by the quality features throughout. The elevated decor boasts pot lights, a neutral color palette, sophisticated crown molding in the reception area, and high-quality laminate flooring on the main level. Newer windows enhance efficiency and aesthetic appeal, creating a welcoming and professional environment. Recent upgrades to the roof and HVAC equipment provide peace of mind. This turn-key property is a solid investment in your business's next chapter, ready to elevate your presence in this wonderful community. Floorplans and additional information are available. (id:61476)
Part 2 Charles Wilson Parkway
Cobourg, Ontario
Located on Charles Wilson Parkway in the sought-after New Amherst community, this beautifully designed to-be-built 1,853 sq. ft. two-storey home blends classic architectural styling with modern finishes offering the perfect balance of comfort, style, and functionality.With 3 bedrooms and 2.5 bathrooms, this thoughtfully planned home suits families, professionals, or anyone looking for a low-maintenance lifestyle in a vibrant, walkable neighbourhood. The main floor features a spacious principal suite complete with walk-in closet and private ensuite. A main floor laundry room adds practical efficiency, while the open-concept kitchen, dining, and living areas are perfect for entertaining or everyday ease. Large windows and double front porch access offer a strong connection to the outdoors and sweeping views of the central park. Upstairs, two generous bedrooms, a full bath, and a versatile loft-style sitting area make an ideal family room, home office, or play space. An attached two-car garage at the rear preserves the community's classic streetscape, while the full masonry exterior ensures durability and curb appeal. **Premium features that are standard in all New Amherst homes: Quartz counters in kitchen and all bathrooms, luxury vinyl plank flooring throughout, Benjamin Moore paint, custom colour exterior windows, high-efficiency gas furnace, central air conditioning, Moen Align faucets, smooth 9' ceilings on the main-floor, 8' ceilings on 2nd floor and in the basement, 200amp panel, a fully sodded property & asphalt driveway. (id:61476)
2589 Prestonvale Road
Clarington, Ontario
Space, functionality, and location, just a few key aspects to this 5-level side split in the heart of Courtice. 59ft wide x 100ft wide lot, double garage. Walking distance to schools, transit, shopping, and all other amenities. This spacious main floor has a large, well-laid-out eat-in kitchen with s/s appliances overlooking the family room, and w/o to the deck featuring a beautiful backyard space, large living space off the front with a bay window letting in tons of natural light. Above-grade family room with built-in entertainment area, also a walkout to deck & backyard area. Upper area: 3 very well-appointed bedrooms and a 4-piece main washroom. The 4th level has massive rec space with above-grade windows, the 5th level has a utility room for storage, and a 3-piece bathroom with a Jacuzzi tub. Backyard private with mature trees. (id:61476)
129 Cedar Street
Brighton, Ontario
This 2+1 bedroom, 2 bath raised bungalow lends itself to multi-generational living and is conveniently located close to downtown, Brighton Bay and Presquile Provincial Park. The upstairs offers an open concept living and dining room and a neutrally decorated kitchen with two pantries for an abundance of storage, two walkouts to the private backyard with mature hedge great for entertaining or kids and pets. Two bedrooms up including a large primary and three piece bathroom. The lower level offers a third bedroom, full bathroom, and second kitchen. Additional features include: natural gas furnace, central air, paved driveway. 10 minutes to the 401! (id:61476)
51 Plantation Court
Whitby, Ontario
Step into this stunningly updated spacious 3-bedroom, 3-bathroom townhome offering style, function, and comfort in every corner. Beautifully renovated throughout, this home features an open-concept main floor with wide plank laminate flooring, designer lighting, and a charming shiplap accent wall. The spacious living and dining area flows seamlessly to a private composite deck and landscaped, fenced backyard perfect for entertaining or relaxing outdoors. The chef-inspired kitchen boasts quartz countertops, a breakfast bar, subway tile backsplash, and modern finishes, while the main floor is completed by a sleek, updated powder room. Upstairs, the serene primary suite showcases luxury vinyl flooring, a bead board feature wall with coastal flair, a generous walk-in closet, and a spa-like ensuite featuring hexagon tile flooring, quartz vanity, shiplap accents, and custom tile backsplash. Two additional bedrooms offer unique feature walls, frosted glass closet doors, and share a beautifully updated full bath. The fully finished basement provides exceptional bonus space with a rec room, gym, and playroom, plus ample storage. Stylish black light fixtures, updated trim, hardware, and vent covers throughout add to the homes cohesive, modern look. Gas hook up for BBQ! Located in a family-friendly neighbourhood near excellent schools, parks, and transit, with easy access to Highways 407 and 401, this home checks every box. (id:61476)
2104 - 160 Densmore Road
Cobourg, Ontario
Brand New CORNER Condo Townhouse in Cobourg! Main and Upper Levelled Stacked Townhouse. Discover this Newly built 2-bedroom, 1.5-bathroom condo townhouse in the heart of Cobourg! With 1,048 sq. ft., this unit is perfect for first-time buyers or anyone seeking a chic, low-maintenance lifestyle. Beautifully designed with an open-concept layout with premium finishes throughout. A modern kitchen that is equipped with stainless steel appliances including an upgraded fridge and cabinets. Extra windows allow for tons of natural light to flow in to the corner unit. Just minutes from Cobourg Beach, this home offers easy access to the best of Cobourg's downtown charming boutique shops, cafes, and restaurants. Convenient highway access. Don't miss the opportunity to make this your new home! (id:61476)
18 Berkshire Court
Whitby, Ontario
Spacious 3+1 Bedroom Bungalow with Inground Pool on Quiet Court! Welcome to this well-cared-for all-brick bungalow located on a peaceful, family-friendly cul-de-sac. The open-concept main floor features a sun filled great room with a large front window that fills the space with natural light. The kitchen offers ample cabinetry, a custom backsplash, and flows into a sunny breakfast area with walkout to a private, fenced backyard complete with deck and inground pool perfect for summer entertaining. All three main floor bedrooms feature California shutters. The primary suite includes a walk-in closet with built-in organizers and a private 3-piece ensuite. The two additional bedrooms share an updated 4-piece main bathroom, ideal for family or guests. The finished basement adds even more living space with a large open-concept rec room featuring a gas fireplace, custom built-ins, pot lights, an additional bedroom/office space, and a modern 2-piece bath. Located close to schools, shops, public transit, and all amenities - this is the perfect place to call home and enjoy summer to the fullest. (id:61476)
201 - 80 Aspen Springs Drive
Clarington, Ontario
Welcome To Modern Living At 201-80 Aspen Springs! Step Into Style With This Sleek And Contemporary 1-Bedroom, 1-Bathroom Condo In Bowmanvilles Sought-After Aspen Springs Community. Designed With An Open-Concept Layout, This Bright And Airy Suite Features: A Spacious Primary Bedroom With Frosted Sliding Doors And A Built-In Closet A Spotless 3-Piece Bathroom A Sophisticated Kitchen Outfitted With Stainless Steel Appliances, Granite Countertops, Beveled Subway Tile Backsplash, And Upgraded Sink And Faucet. Enjoy Peaceful Courtyard Views From Your Private Covered Balcony, And Bask In Natural Light Thanks To Floor-To-Ceiling Windows Throughout. Additional Highlights Include In-Suite Laundry, Locker, Surface Parking, An On-Site Gym, Party Room, And Elevator Access. Conveniently Located Close To Public Transit, Shopping, Schools, Starbucks, Highway 401, And More This Is Modern Condo Living At Its Finest! (id:61476)
265 Zephyr Road
Uxbridge, Ontario
Welcome to this breathtaking home in Zephyr, situated on an expansive 115 x 289 feet lot, spanning an impressive 3/4 acre. Backing onto tranquil farm fields, this property offers a serene escape from the hustle and bustle of daily life. Step inside to discover a brand-new, stylish kitchen featuring modern cabinets and an elegant island adorned with quartz countertops. The pot lighting throughout enhances the bright and welcoming ambiance. This spacious residence includes 3+1 bedrooms and 2 full baths, making it an ideal choice for families or anyone in need of extra space. The contemporary open-concept design seamlessly connects the kitchen and living room, creating a perfect setting for entertaining guests. The beautifully renovated basement, complete with a cozy bedroom and ample living area, offers a versatile space for a home office, relaxation, or entertainment Step outside to the oversized deck, which features a built-in gazebo, perfect for hosting outdoor gatherings. Enjoy the tranquility of country living with the convenience of being just a short 15-minutedrive to the 404. Don't miss your chance to call this stunning home yours! (id:61476)













